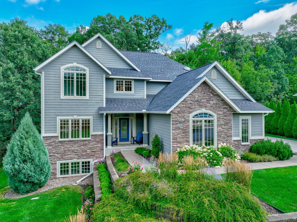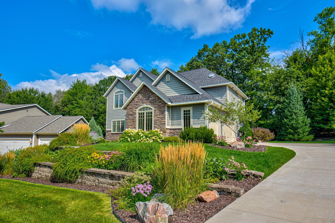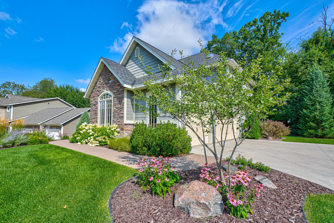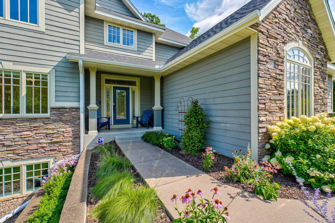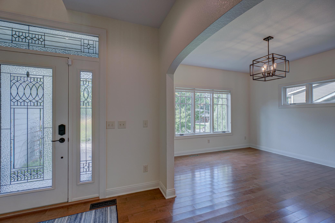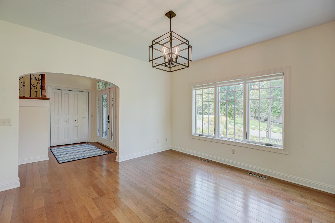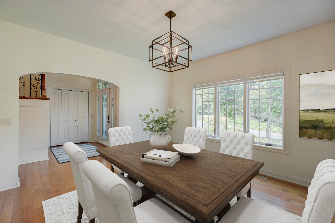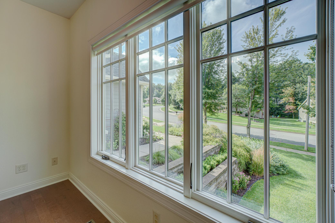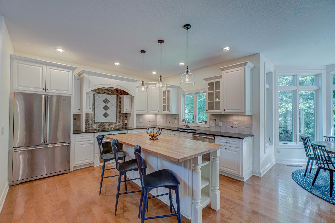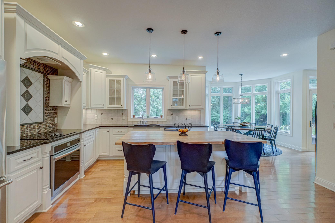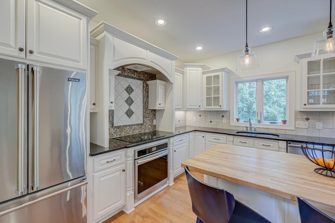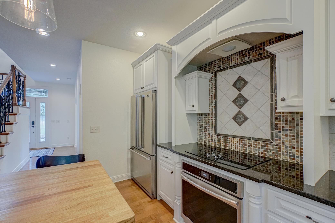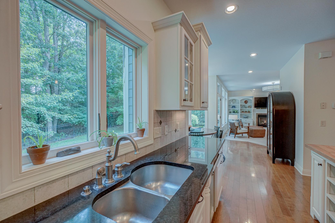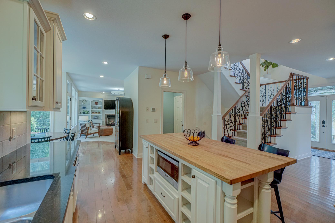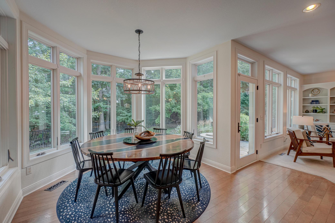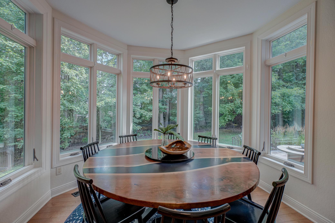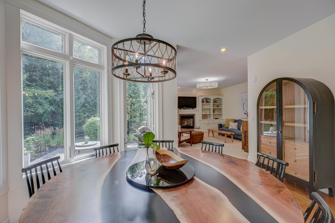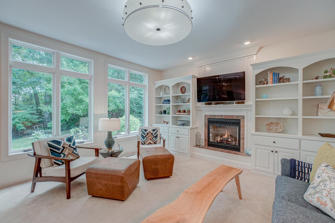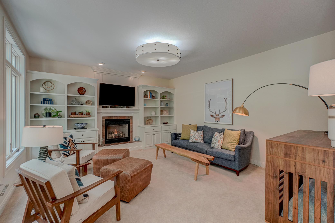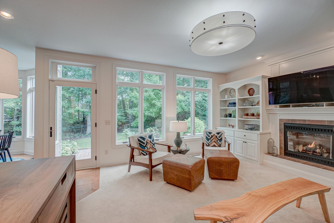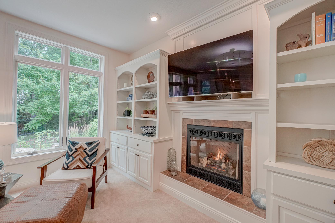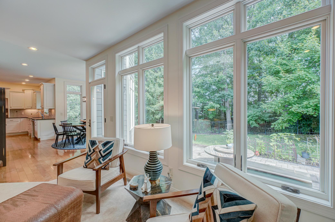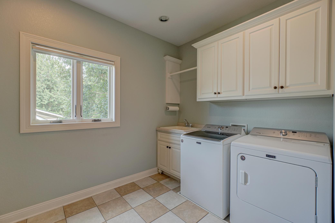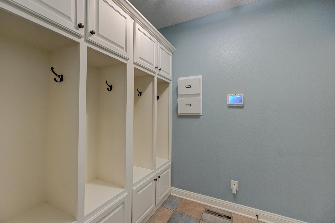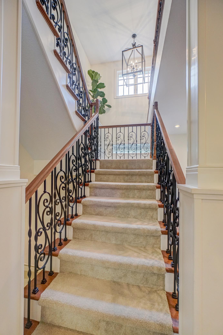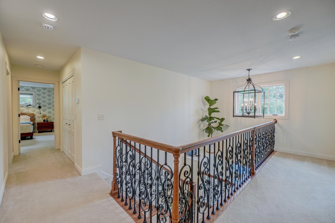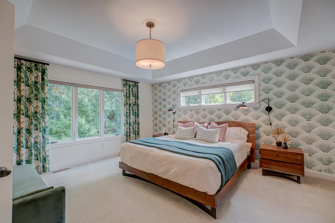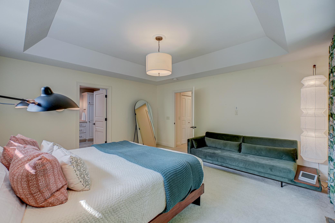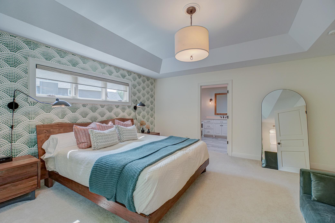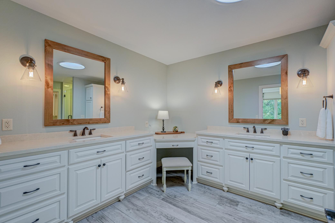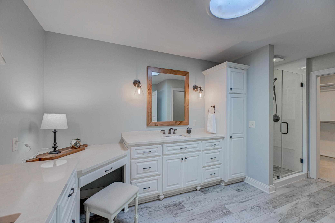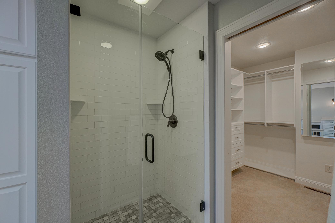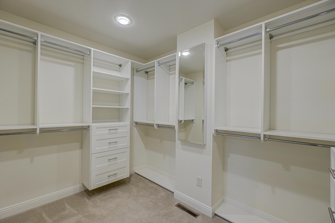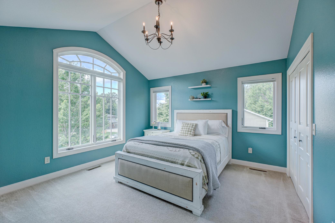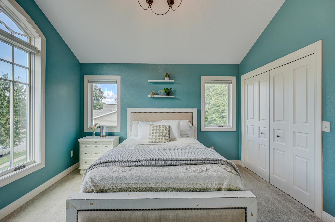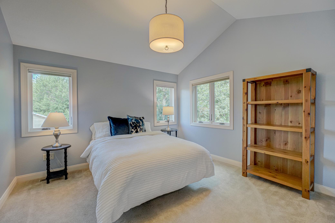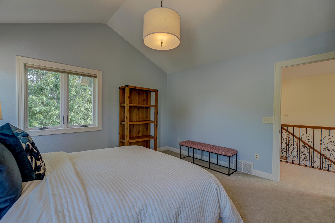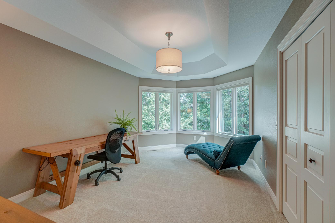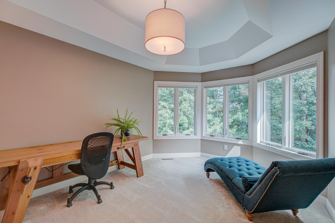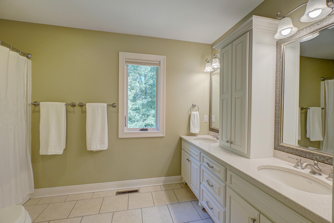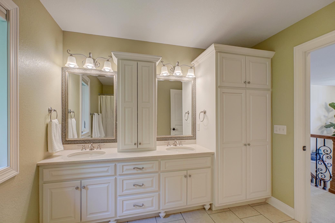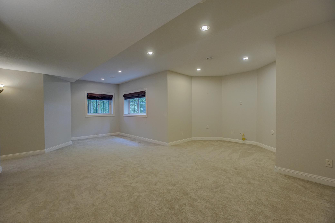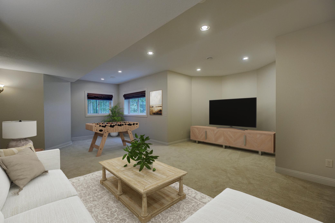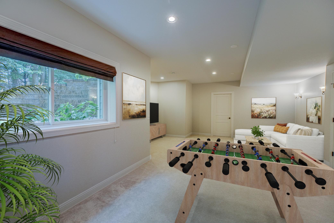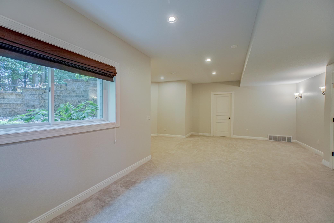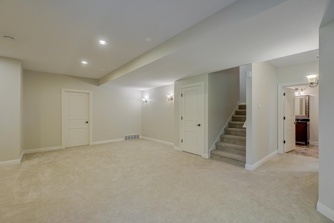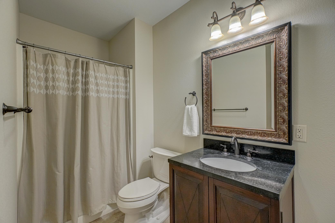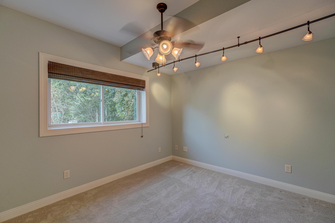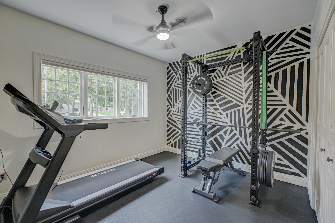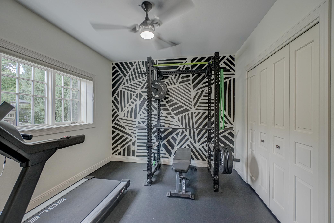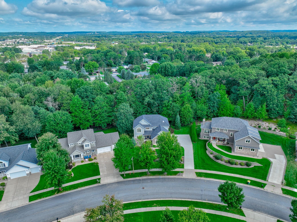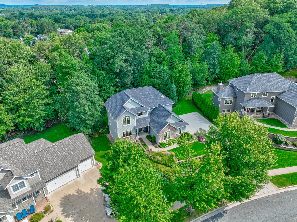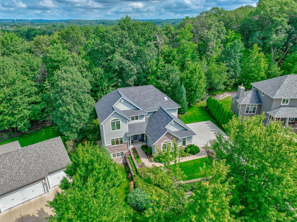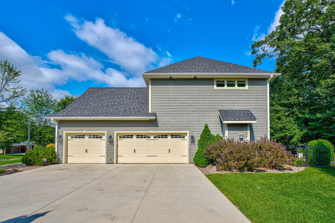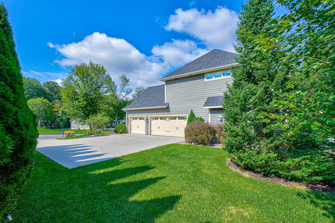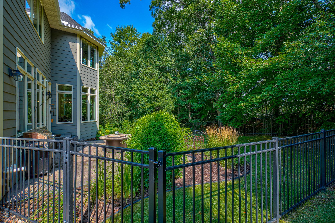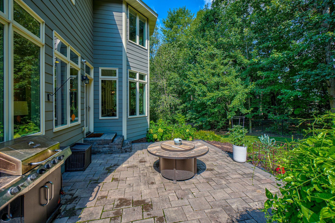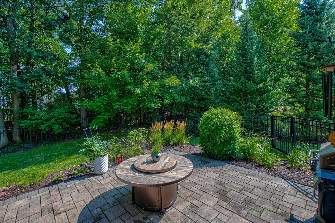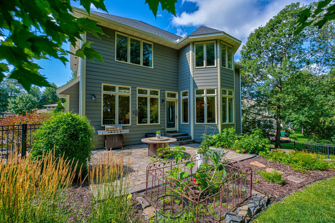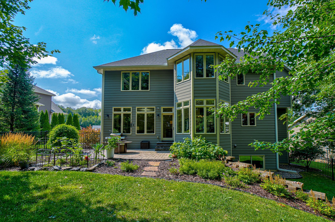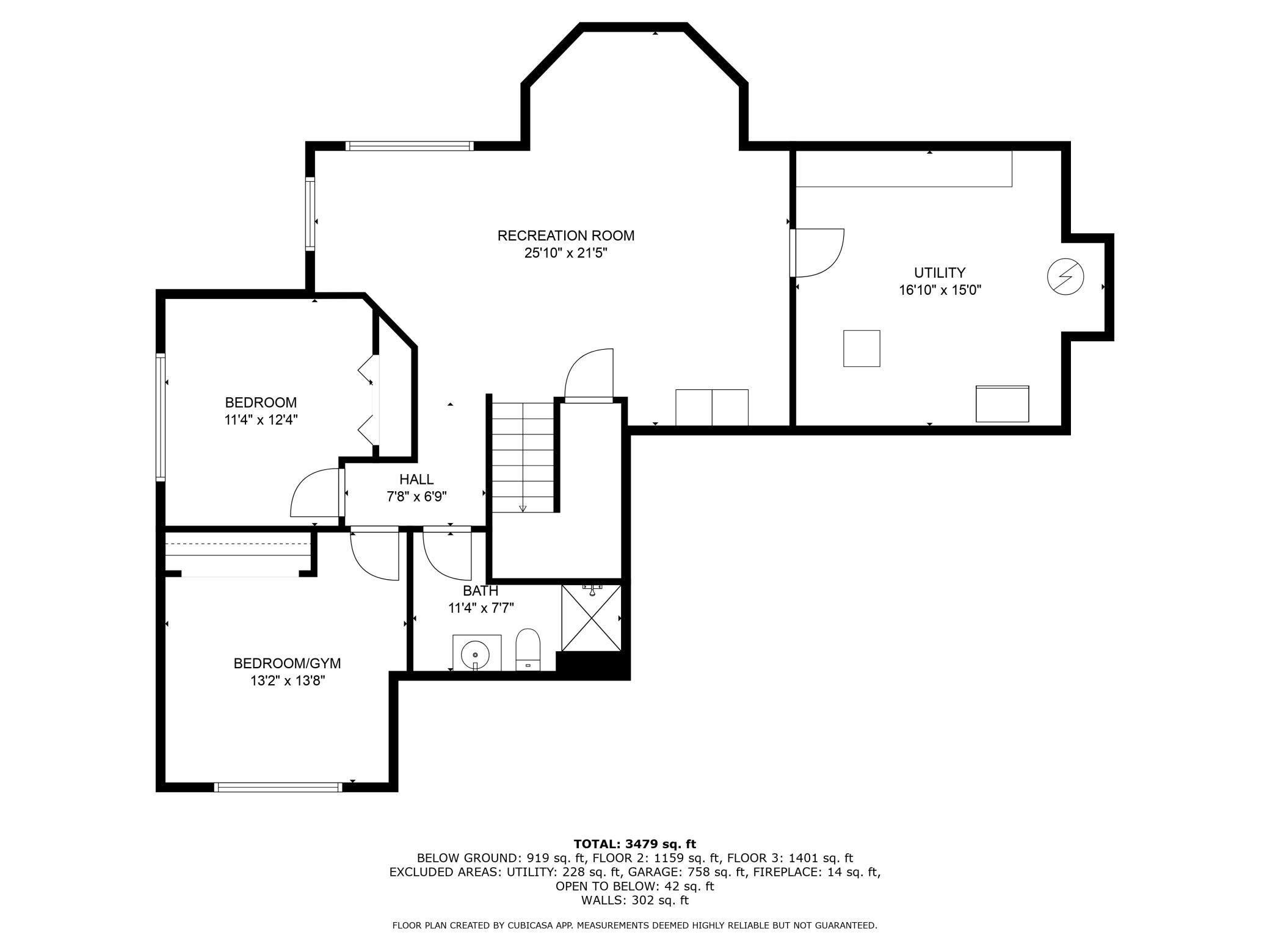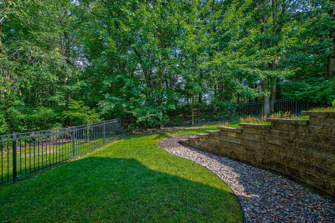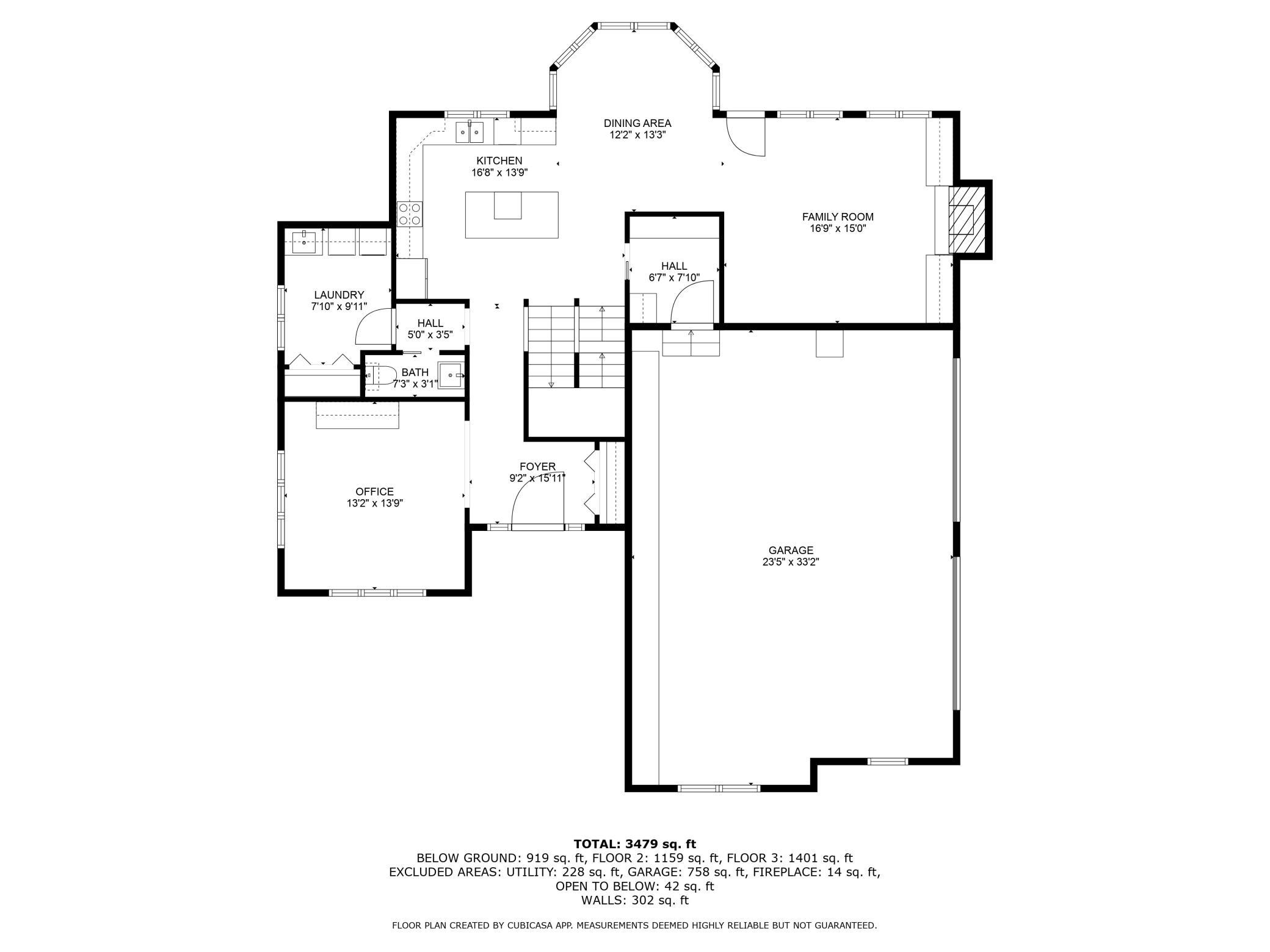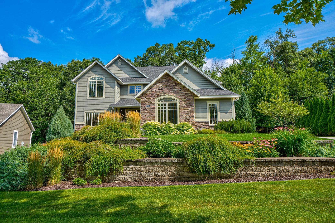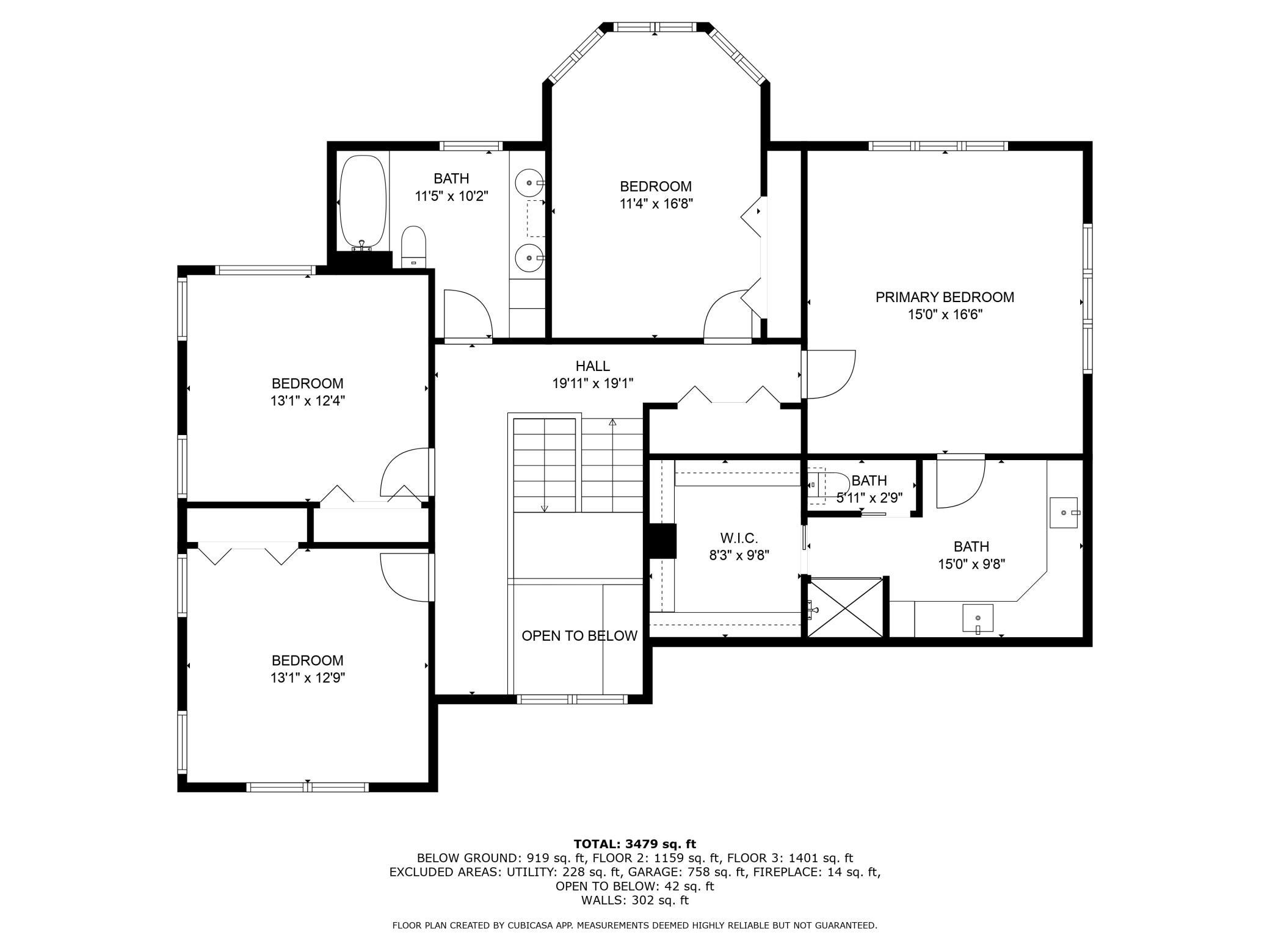
Property Listing
Description
Welcome Home to this sun-filled, cheerful, and impeccably maintained property with a thoughtful layout designed for both entertaining and everyday enjoyment. Flooded with natural light, the main level features an open staircase, a flexible room that’s perfect for a dining room or office, and a welcoming living room with a gas fireplace and large windows overlooking the beautiful backyard. The stunning kitchen is a great gathering space with a butcher block center island, stainless steel appliances, including a new Frigidaire Gallery air-fry oven and granite countertops. There is also main floor laundry with great storage. The open and airy second level features four large bedrooms with great windows, vaulted and trayed ceilings and has a serene primary suite featuring large bathroom with dual vanities, ample storage and counter space, and a well-appointed shower with new glass door. There is also a very generous walk in closet. The cozy lower level with in-floor heat offers a family room, fifth bedroom, ¾ bath, and a sixth bedroom currently used as an exercise room with cushioned gym flooring. Recent updates include a new roof (2025), attic insulation (2023), and a concrete driveway (2023). With welcoming curb appeal, this elegant home features a 3-stall side-load garage and sits on a 0.42-acre lot with lush landscaping, lawn space, a paver patio, and a private fenced backyard that backs to woods where nature abounds. Conveniently located in one of Eau Claire’s most sought-after neighborhoods, this home is a perfect blend of functionality, timeless style, and modern elegance.Property Information
Status: Active
Sub Type: ********
List Price: $685,000
MLS#: 6766818
Current Price: $685,000
Address: 3328 Anric Drive, Eau Claire, WI 54701
City: Eau Claire
State: WI
Postal Code: 54701
Geo Lat: 44.778143
Geo Lon: -91.453954
Subdivision: Hudson Woods 1st Add
County: Eau Claire
Property Description
Year Built: 2006
Lot Size SqFt: 18295.2
Gen Tax: 10304
Specials Inst: 0
High School: ********
Square Ft. Source:
Above Grade Finished Area:
Below Grade Finished Area:
Below Grade Unfinished Area:
Total SqFt.: 3707
Style: Array
Total Bedrooms: 6
Total Bathrooms: 4
Total Full Baths: 1
Garage Type:
Garage Stalls: 3
Waterfront:
Property Features
Exterior:
Roof:
Foundation:
Lot Feat/Fld Plain: Array
Interior Amenities:
Inclusions: ********
Exterior Amenities:
Heat System:
Air Conditioning:
Utilities:


