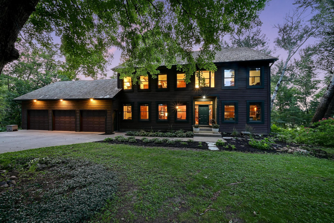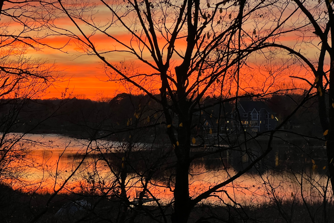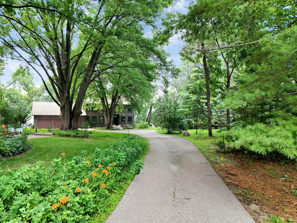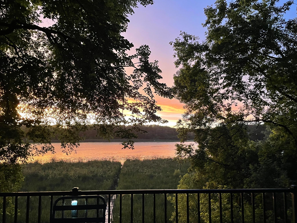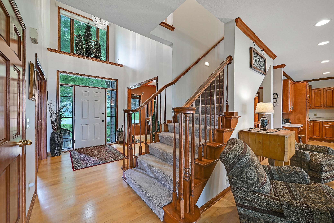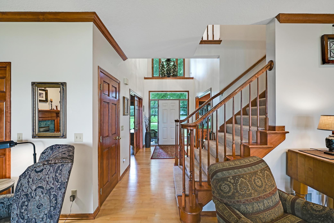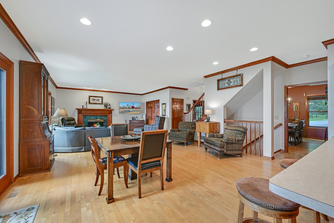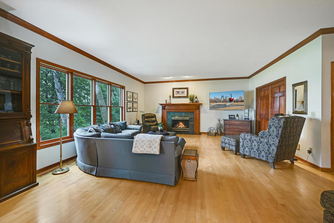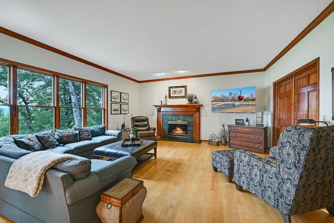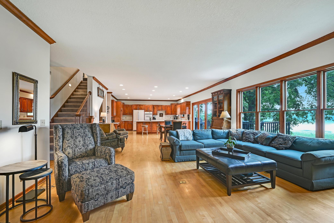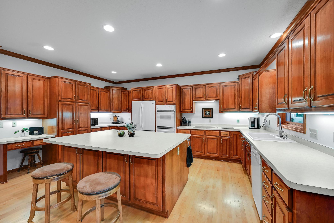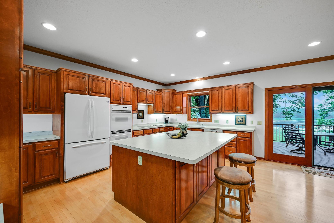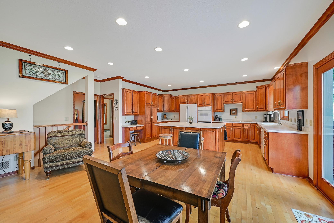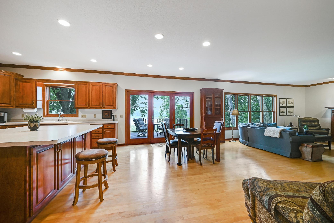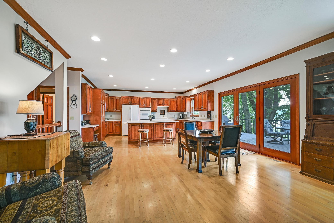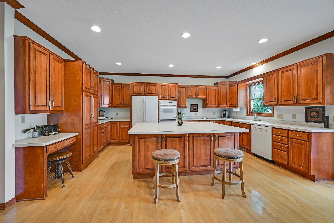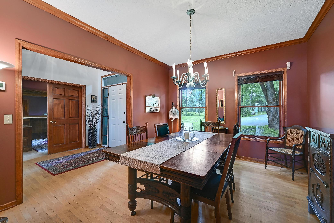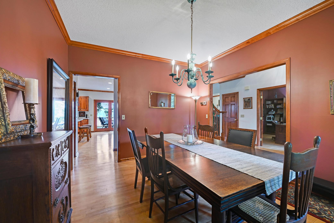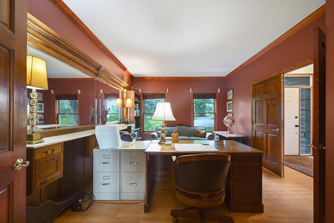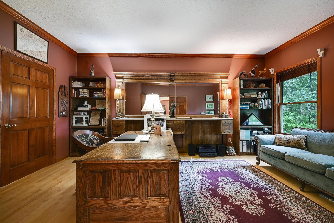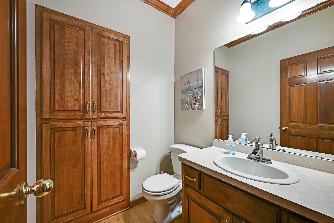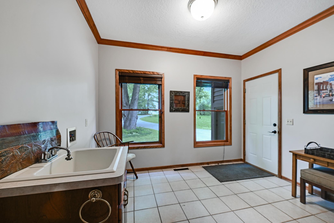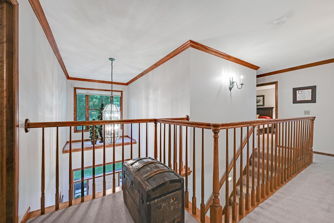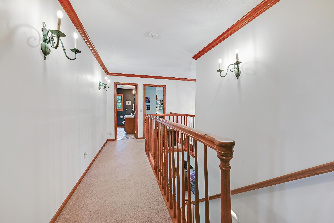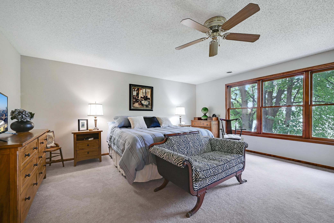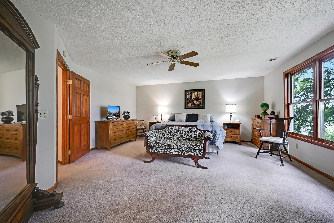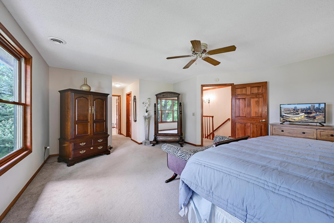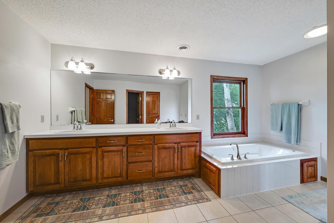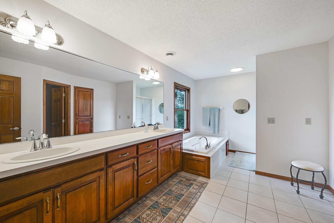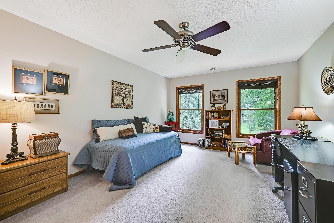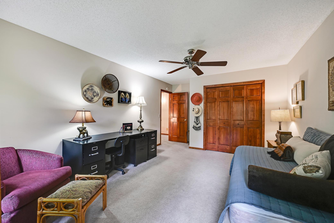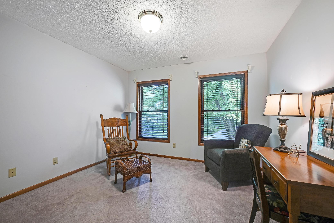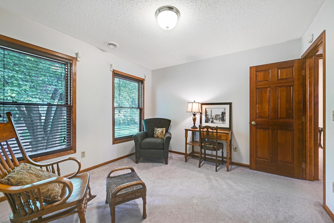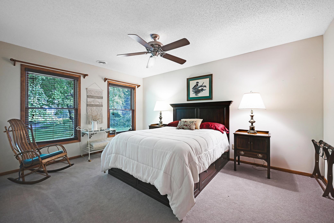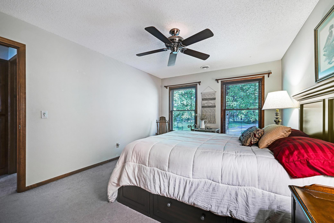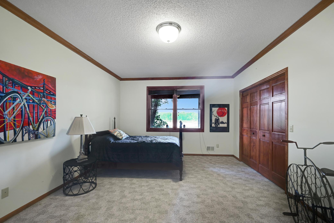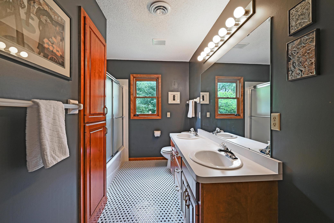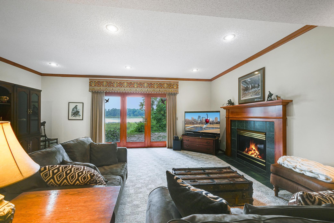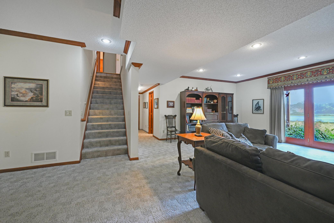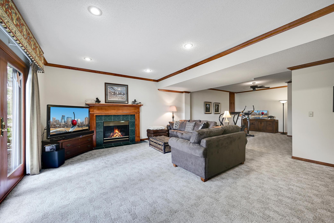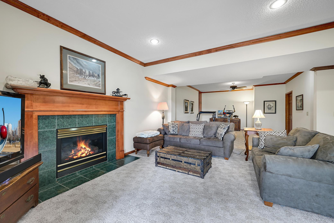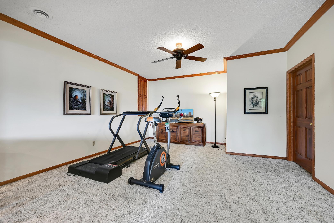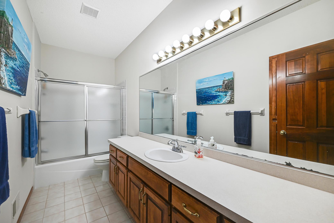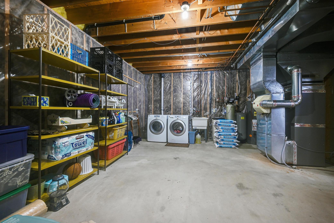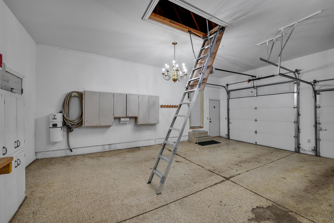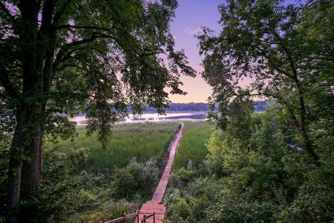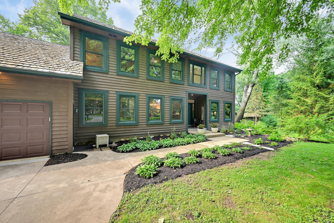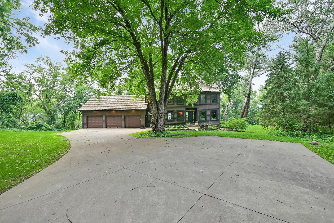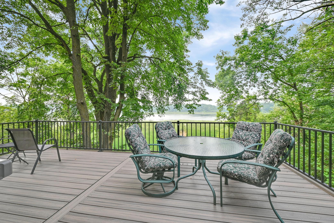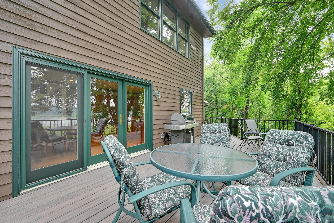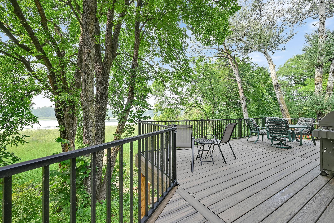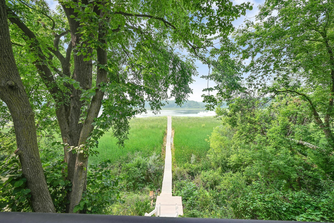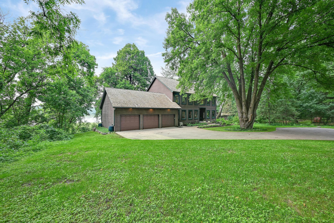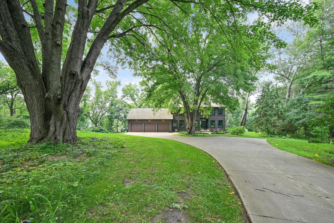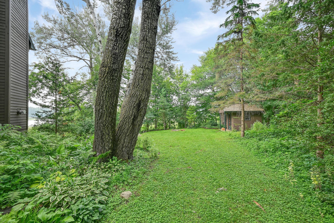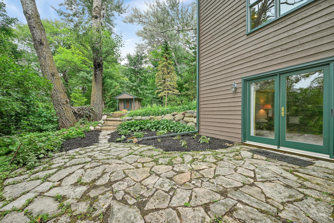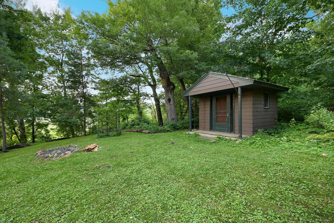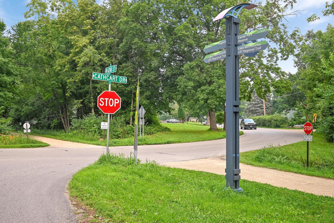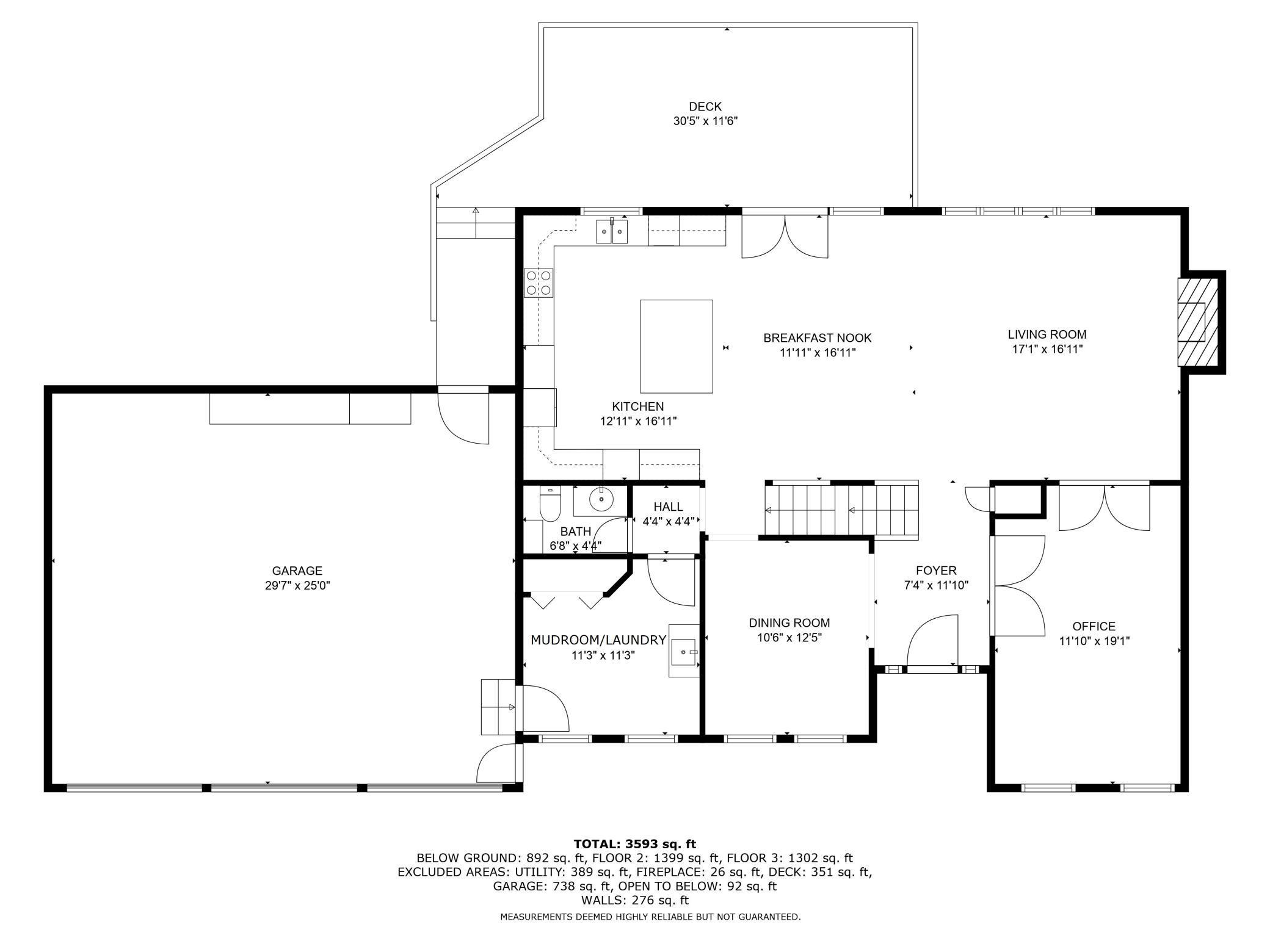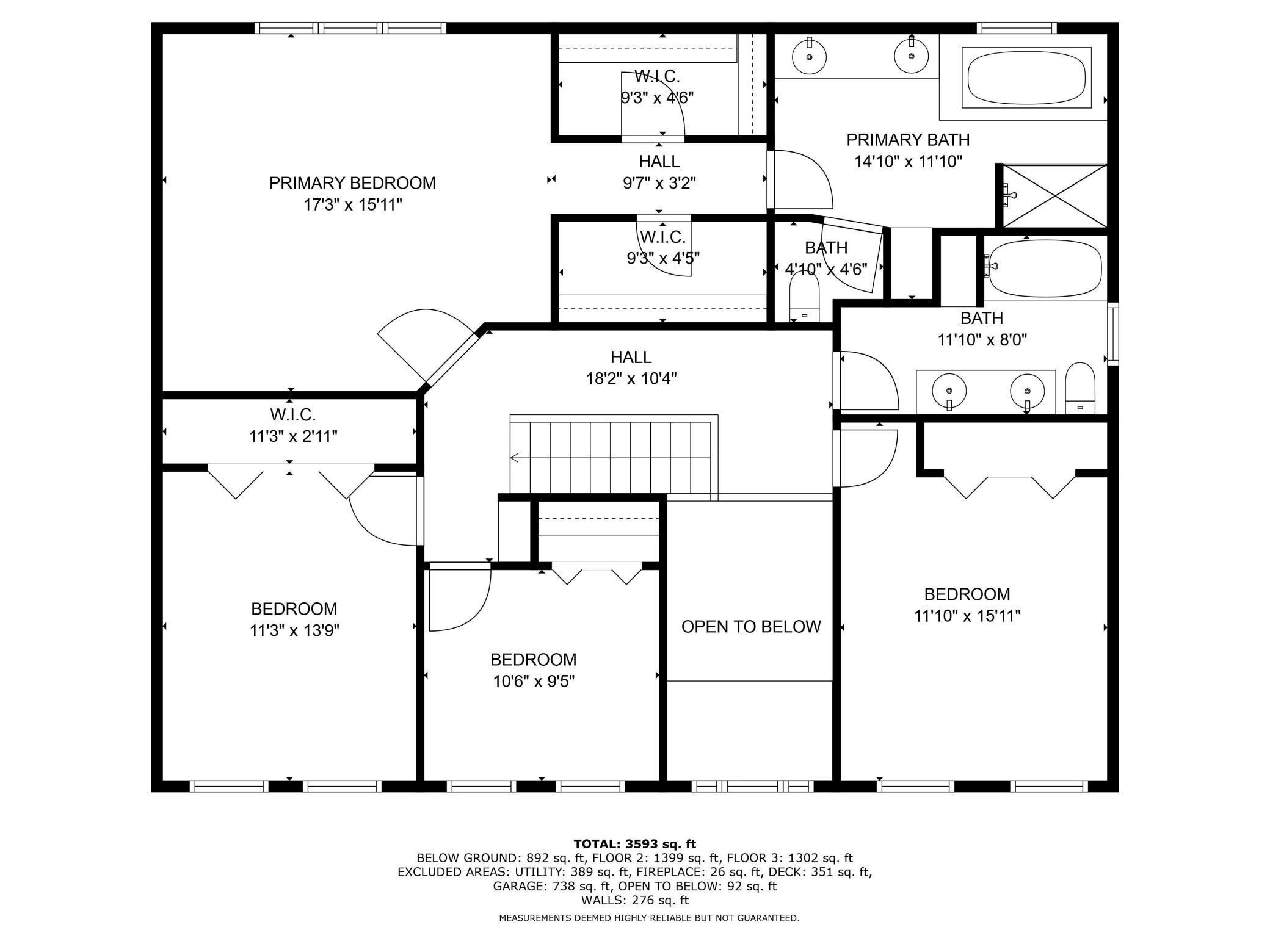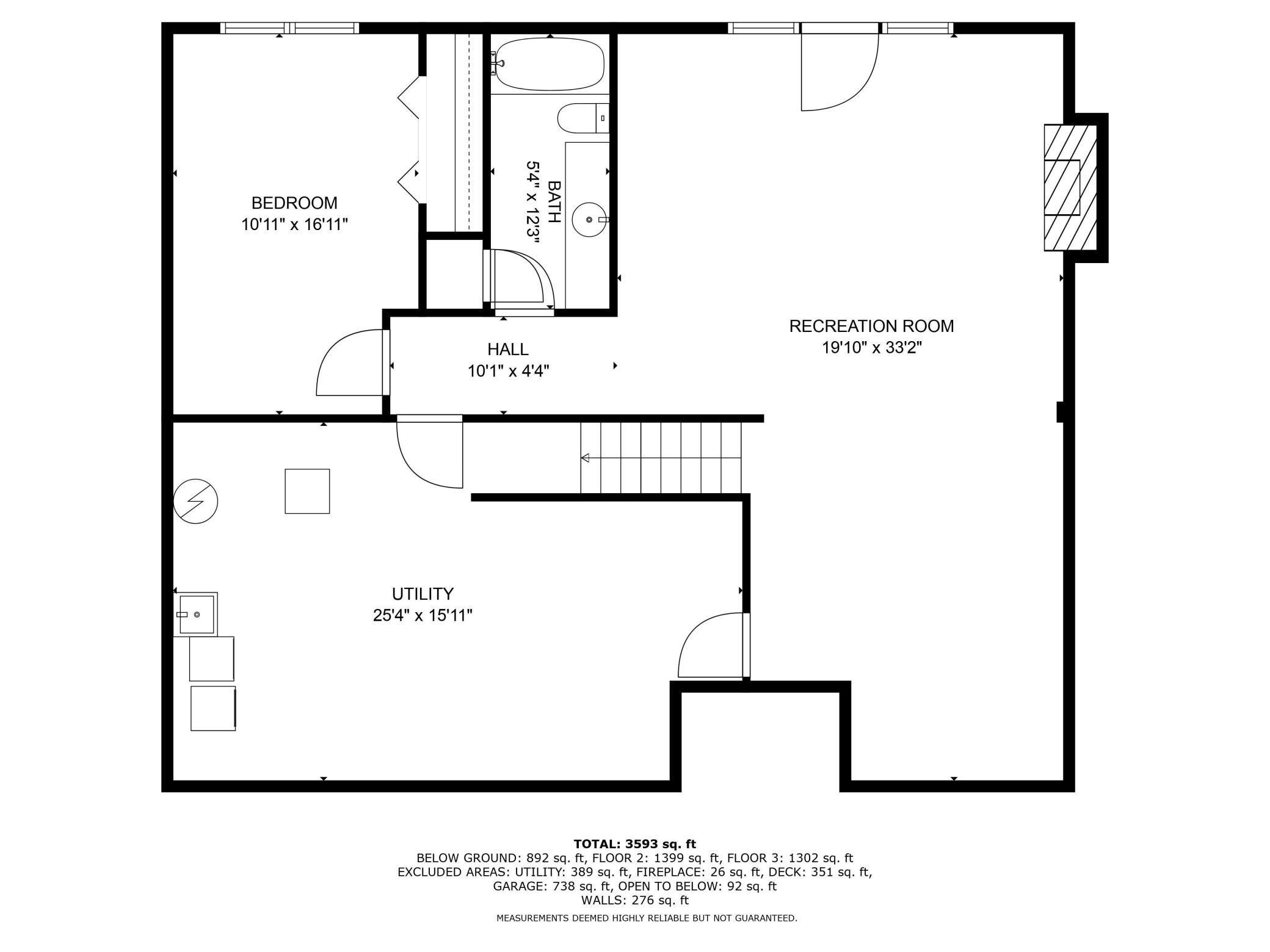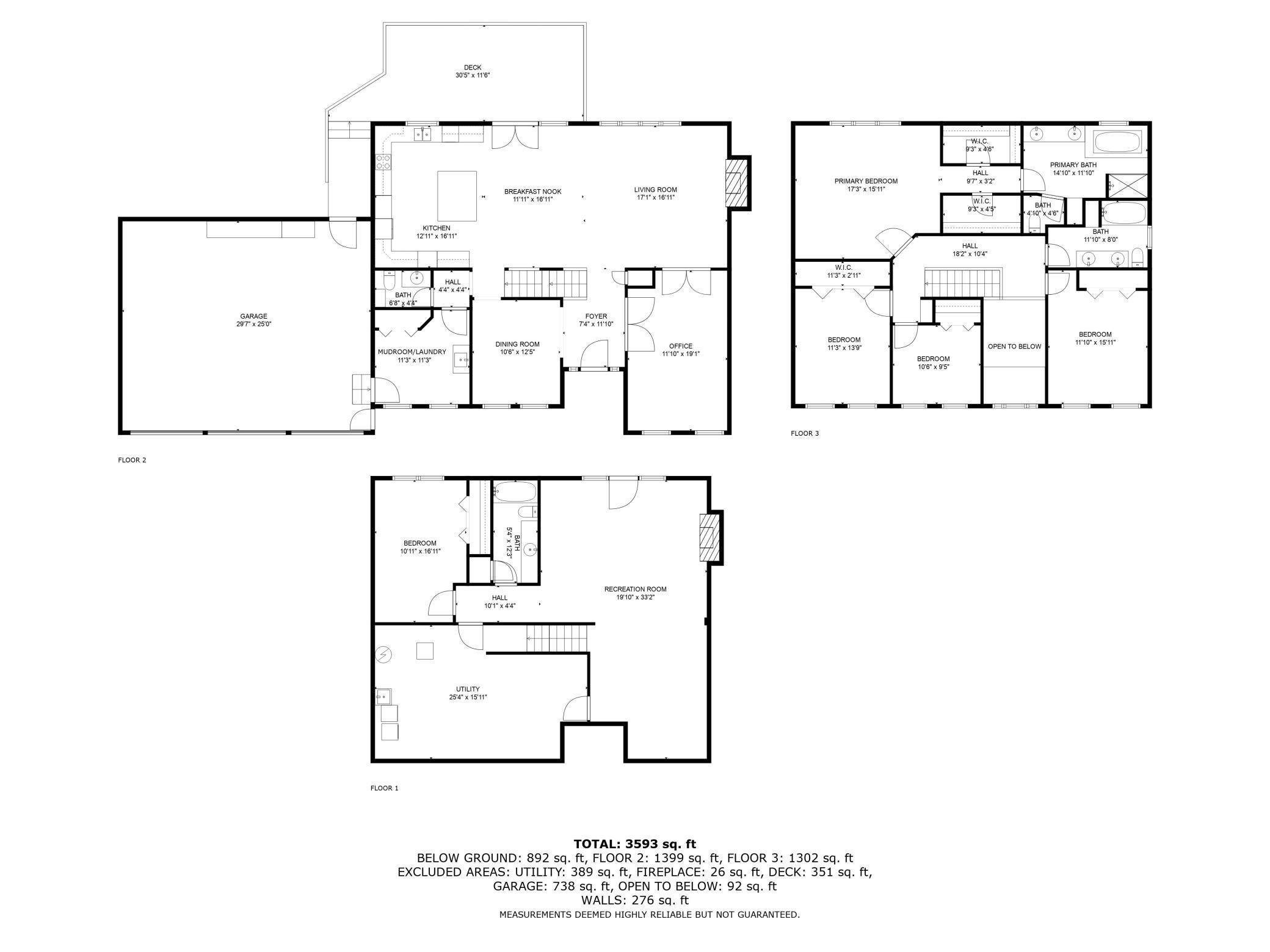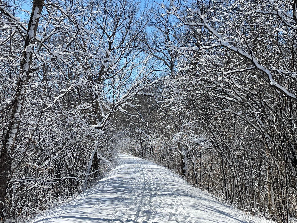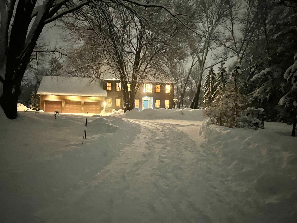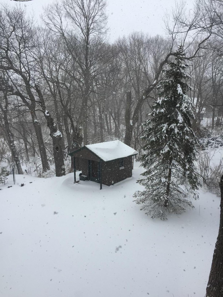
Property Listing
Description
Enjoy a quiet, private setting on Lake Virginia with year-round natural beauty and an unmistakable “up north” feel, just minutes from downtown Excelsior. This spacious 5-bedroom, 4-bathroom home offers spectacular lake views in every season, stunning sunsets, and a peaceful nature backdrop featuring deer, eagles, loons, and even beavers. Whether you're sipping coffee on the new Trex deck (2024) or fishing right from your shoreline, this home delivers the best of lakeside living. The heart of the home is a generous great room with a large kitchen island, perfect for both everyday family living and entertaining. A spacious primary suite offers a peaceful retreat, while two fireplaces add cozy charm throughout. The walkout deck connects the great room, garage, and lakeside for seamless indoor-outdoor flow. Set on an expansive lot with mature trees, this property also includes a charming shed or playhouse and is just steps from the regional trail, ideal for biking or walking. A nearby neighborhood park offers a ball diamond, ice rink, playground, and more, making it a true community hub. Located in a friendly neighborhood with top-rated schools, you're also close to favorite restaurants like Coalition, North Coop, Hazellewood, and Winchester & Rye. Plus, with easy access to shopping, healthcare, and Carver Regional Park’s extensive trail system, you’ll love the balance of privacy and convenience. This home blends natural beauty, everyday comfort, and an unbeatable lakeside lifestyle. Don’t miss it!Property Information
Status: Active
Sub Type: ********
List Price: $1,299,000
MLS#: 6766819
Current Price: $1,299,000
Address: 6524 Aster Circle, Excelsior, MN 55331
City: Excelsior
State: MN
Postal Code: 55331
Geo Lat: 44.889225
Geo Lon: -93.627927
Subdivision: Dyers Lake Virginia Add
County: Carver
Property Description
Year Built: 1994
Lot Size SqFt: 212137.2
Gen Tax: 13874
Specials Inst: 0
High School: ********
Square Ft. Source:
Above Grade Finished Area:
Below Grade Finished Area:
Below Grade Unfinished Area:
Total SqFt.: 4696
Style: Array
Total Bedrooms: 5
Total Bathrooms: 4
Total Full Baths: 3
Garage Type:
Garage Stalls: 3
Waterfront:
Property Features
Exterior:
Roof:
Foundation:
Lot Feat/Fld Plain: Array
Interior Amenities:
Inclusions: ********
Exterior Amenities:
Heat System:
Air Conditioning:
Utilities:


