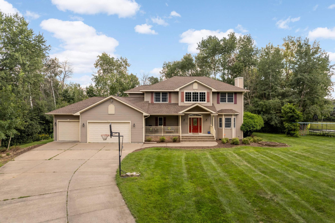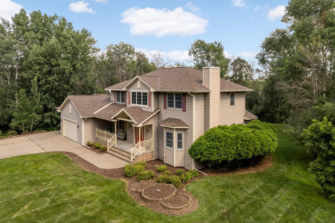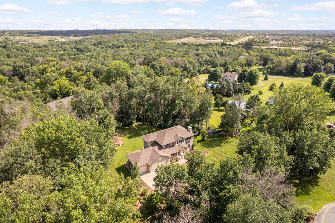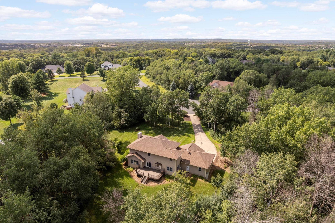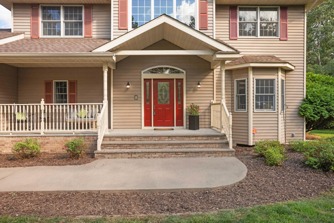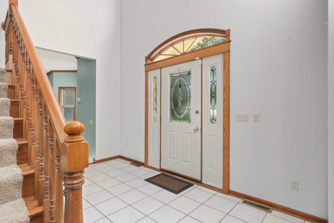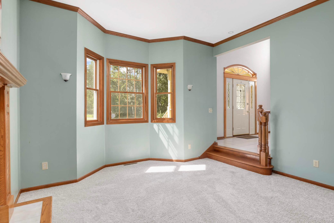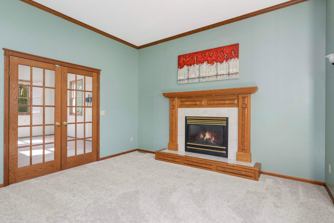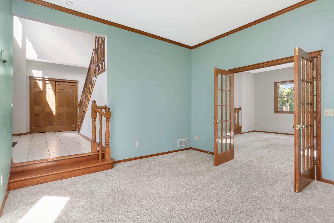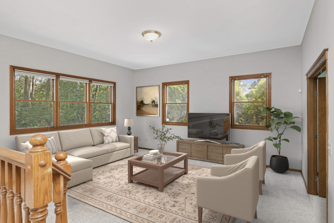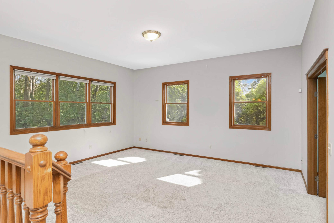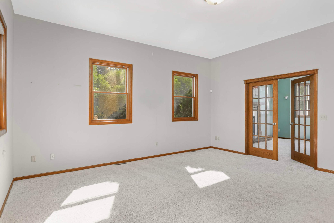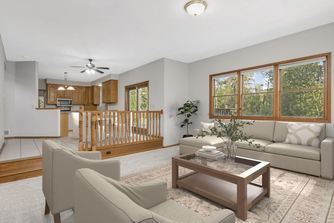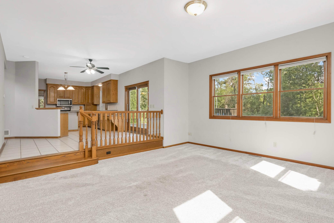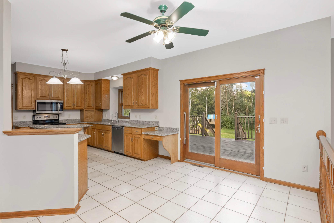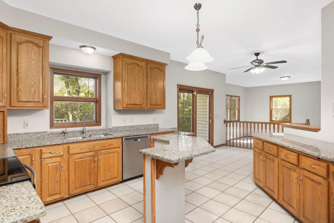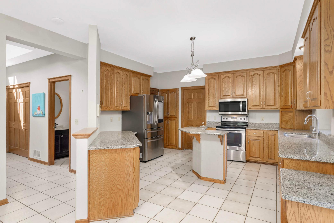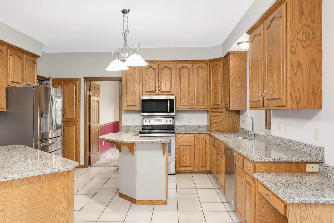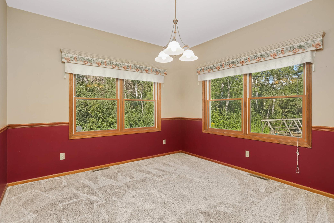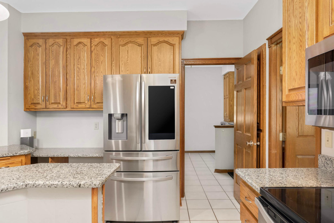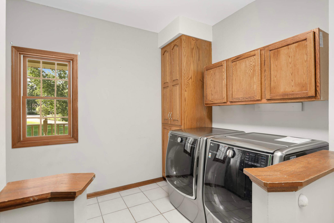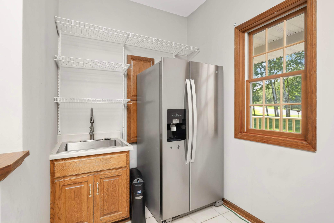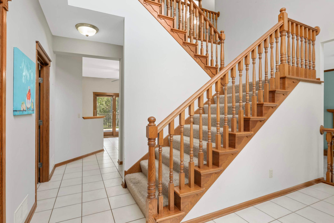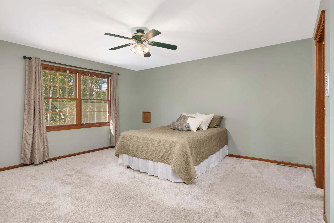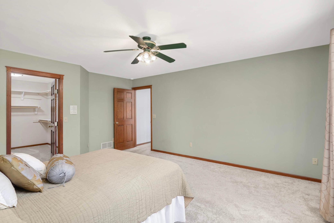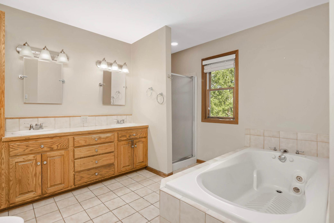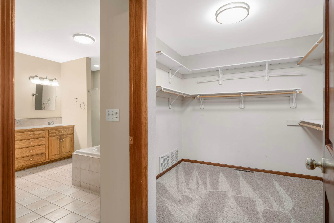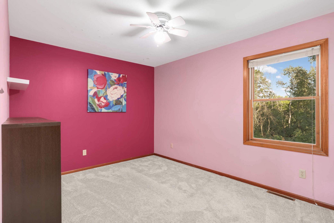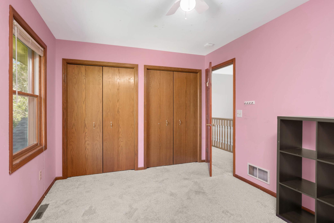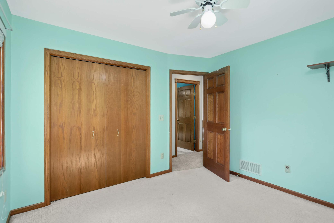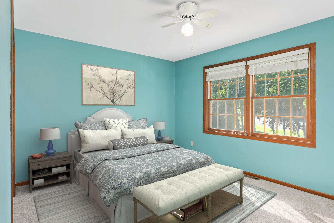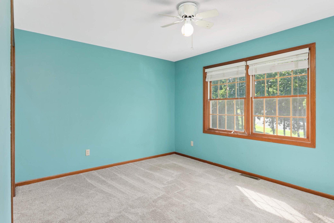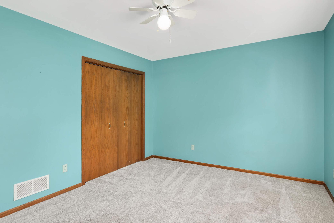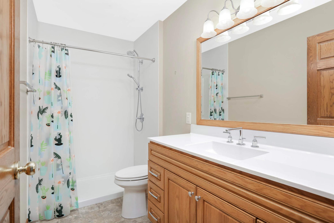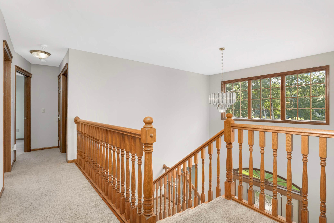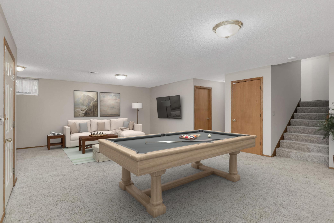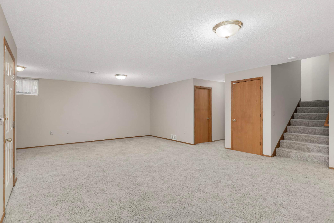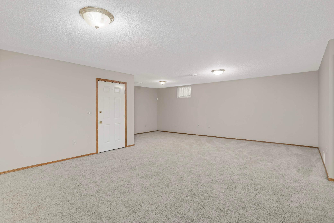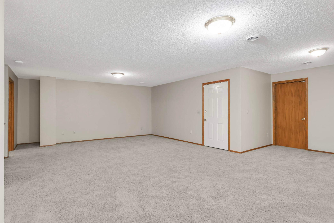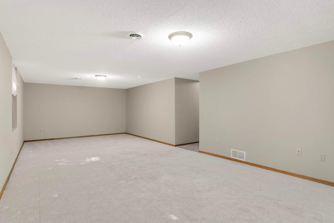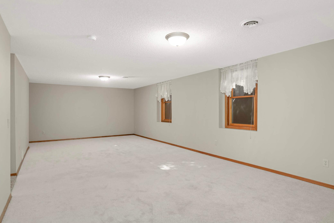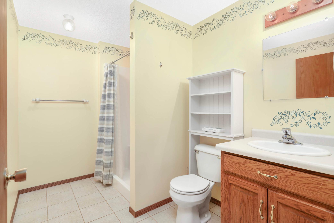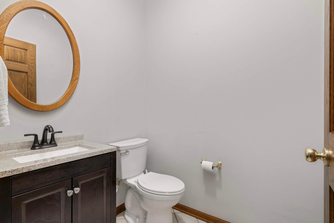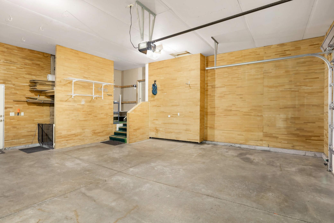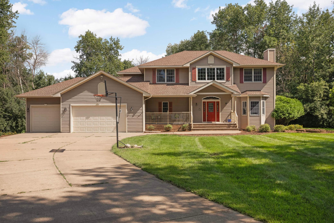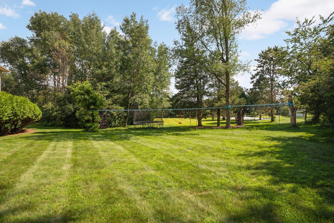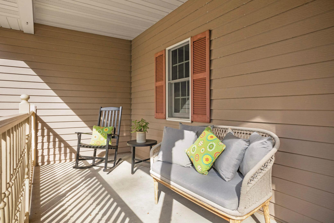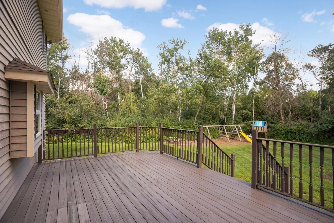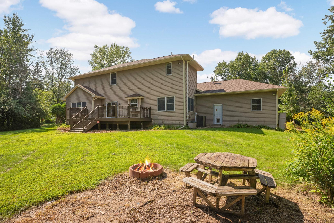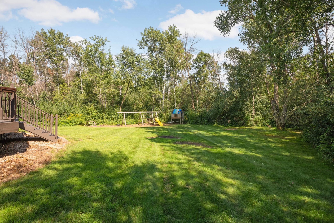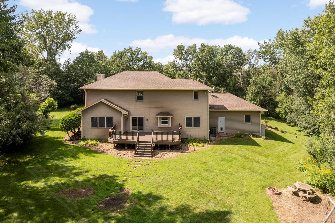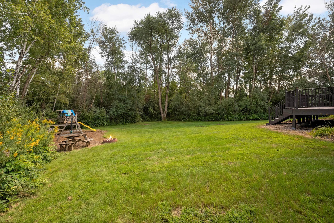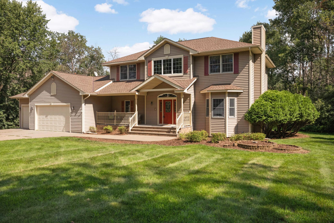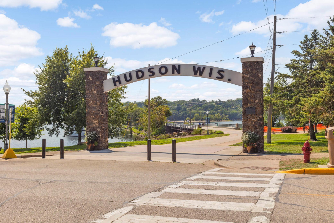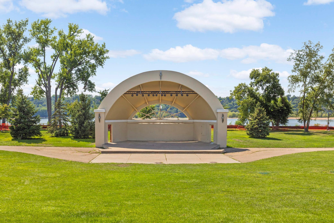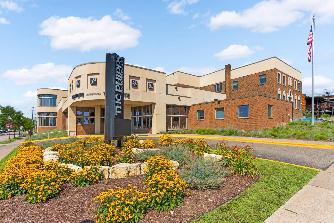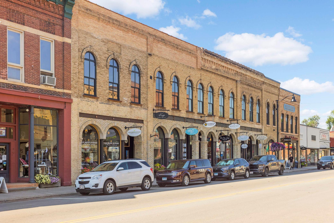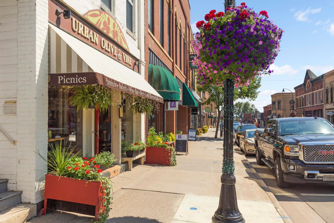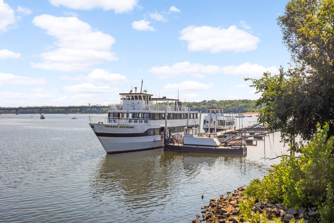
Property Listing
Description
This gorgeous two story sits on a large 2.78-acre lot offering both space and privacy. Located on a cul-de-sac in the highly sought after St Croix Estates neighborhood. The main floor offers exceptional living space including an intimate living room with cozy fireplace, large family room open to the kitchen and informal dining area and a private formal dining room that works well as a private office just off the kitchen. A convenient main floor laundry and mudroom lead to the oversized 3 car garage. Upstairs you will find 4 bedrooms, including a generously sized primary bedroom and private bathroom with a spacious walk-in closet. The 2nd bathroom upstairs is completely remodeled with a step-in shower. The lower level is finished providing plenty of space for entertaining, direct access to the garage, and opportunity to create an additional bedroom and/ or office with egress windows. The desirable lot is perfect for entertaining and enjoying the outdoor spaces: sitting around the bonfire on a fall evening, gardening, dining on the large deck, yard games, or shooting hoops in the driveway this home feels like your own private retreat. Move-in ready with the “big projects” completed for you: new roof in 2022, compliant septic system, new HVAC-Trane 2020 , radon system in place 2019, washer, dryer and smart frig 2019, Reverse Osmosis system and water softener 2020 , new garage doors 2025, plus high-speed fiber internet. This location is prime: easy access to the highway, shopping and restaurants, and the charming downtown of Hudson.Property Information
Status: Active
Sub Type: ********
List Price: $649,900
MLS#: 6766980
Current Price: $649,900
Address: 521 Joseph Circle, Hudson, WI 54016
City: Hudson
State: WI
Postal Code: 54016
Geo Lat: 44.971587
Geo Lon: -92.696376
Subdivision:
County: St. Croix
Property Description
Year Built: 1996
Lot Size SqFt: 121096.8
Gen Tax: 6877
Specials Inst: 0
High School: ********
Square Ft. Source:
Above Grade Finished Area:
Below Grade Finished Area:
Below Grade Unfinished Area:
Total SqFt.: 4005
Style: Array
Total Bedrooms: 4
Total Bathrooms: 4
Total Full Baths: 1
Garage Type:
Garage Stalls: 3
Waterfront:
Property Features
Exterior:
Roof:
Foundation:
Lot Feat/Fld Plain: Array
Interior Amenities:
Inclusions: ********
Exterior Amenities:
Heat System:
Air Conditioning:
Utilities:


