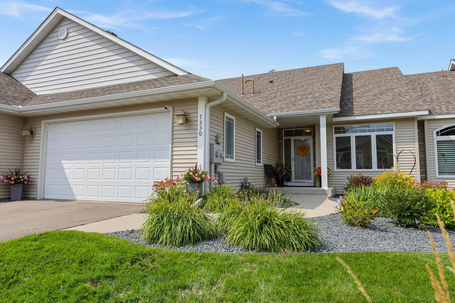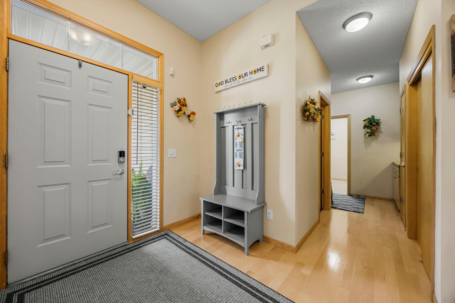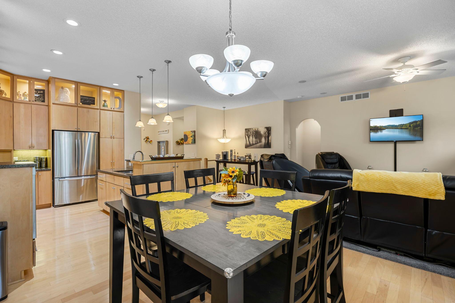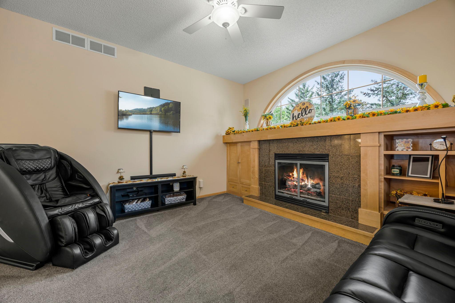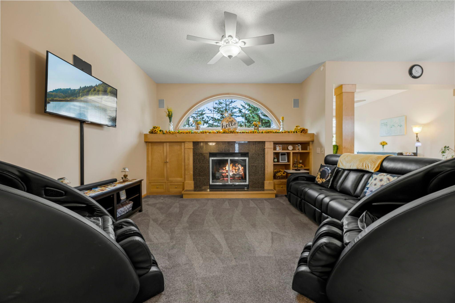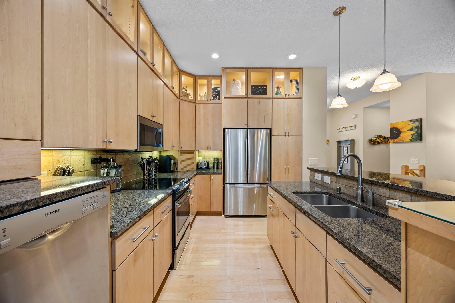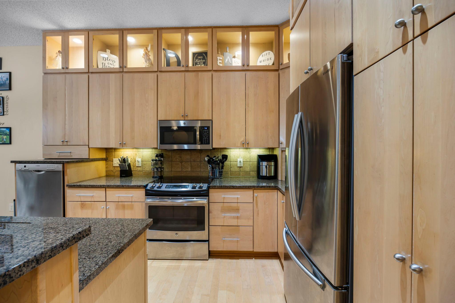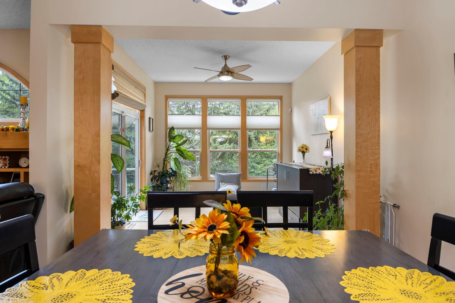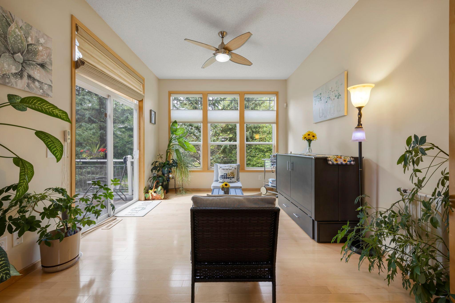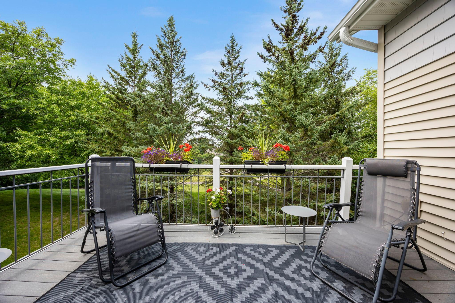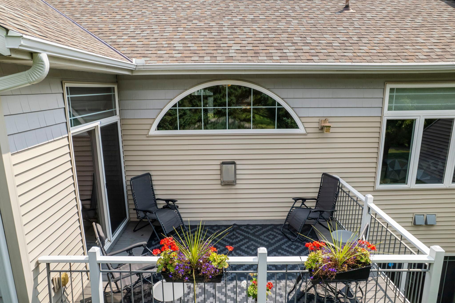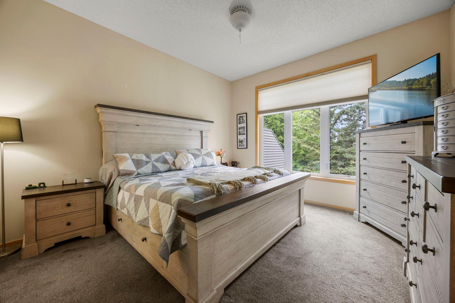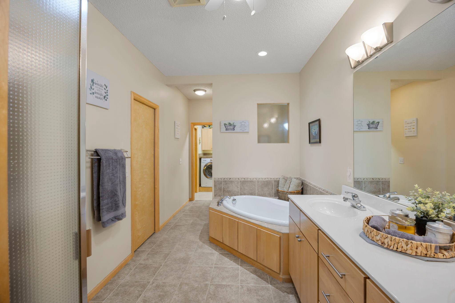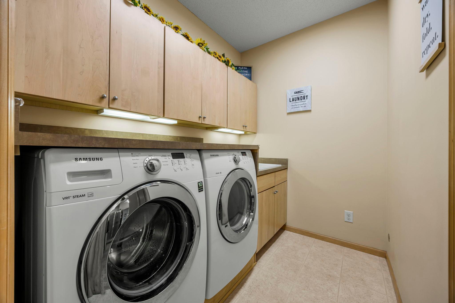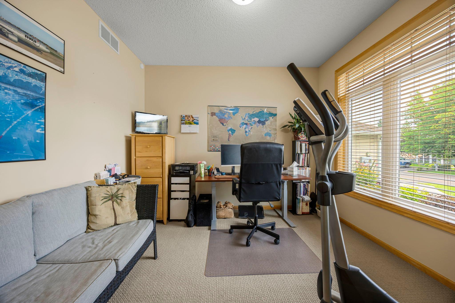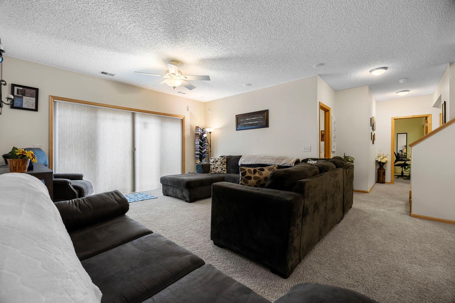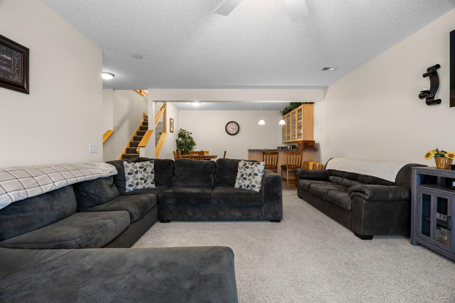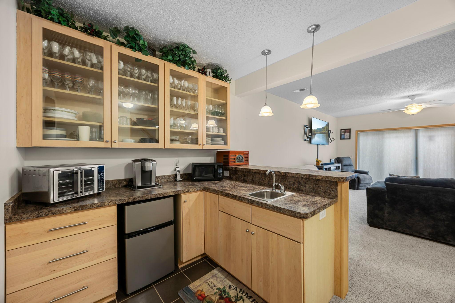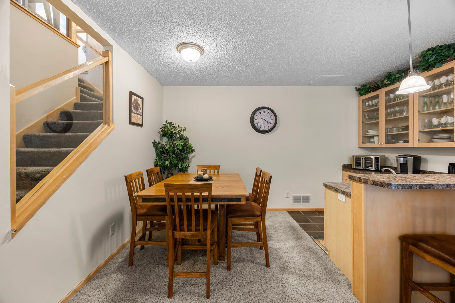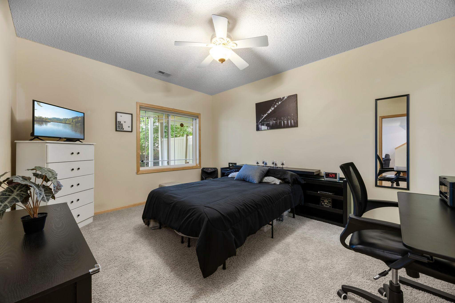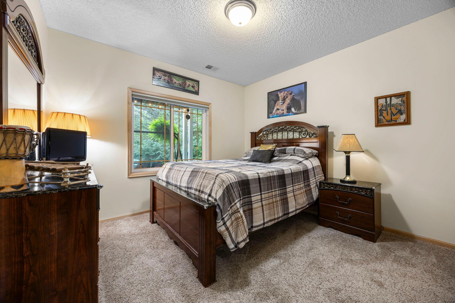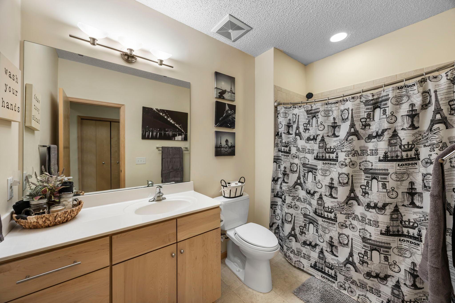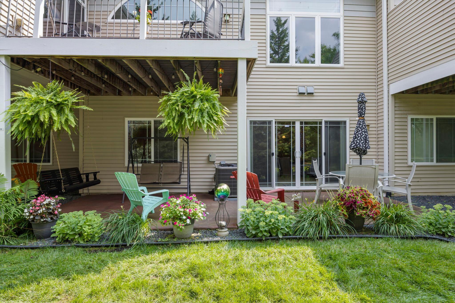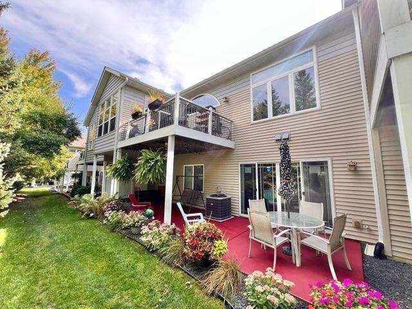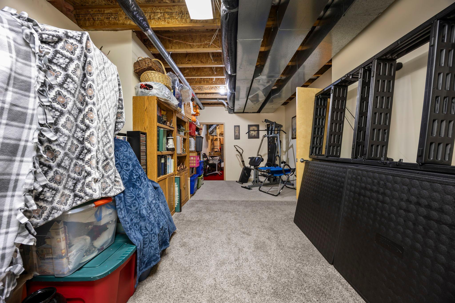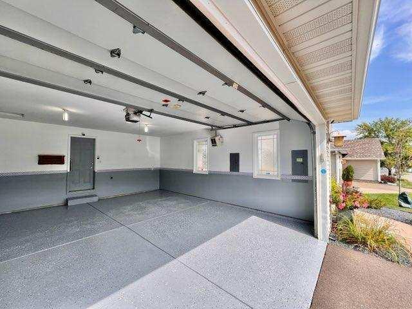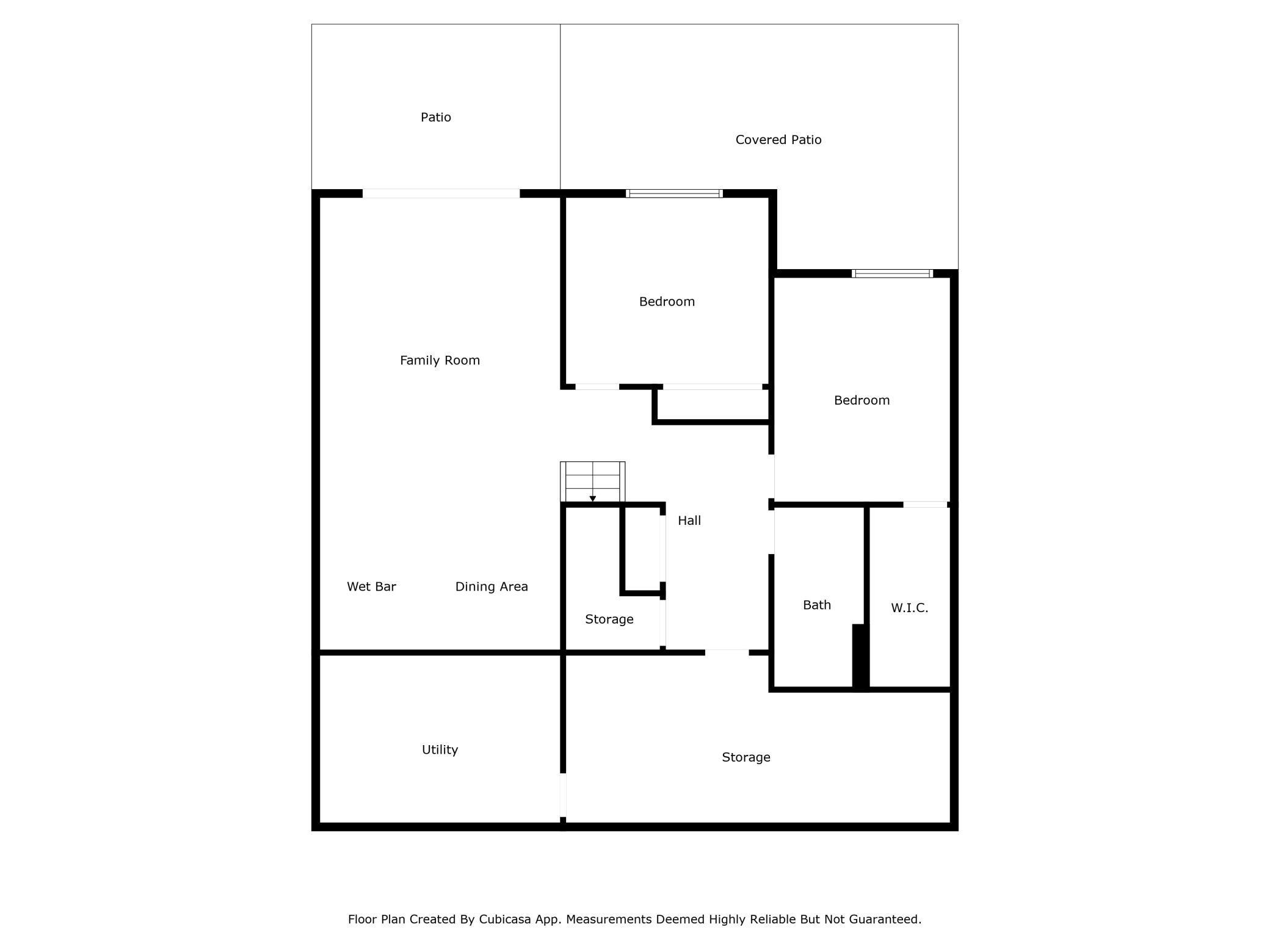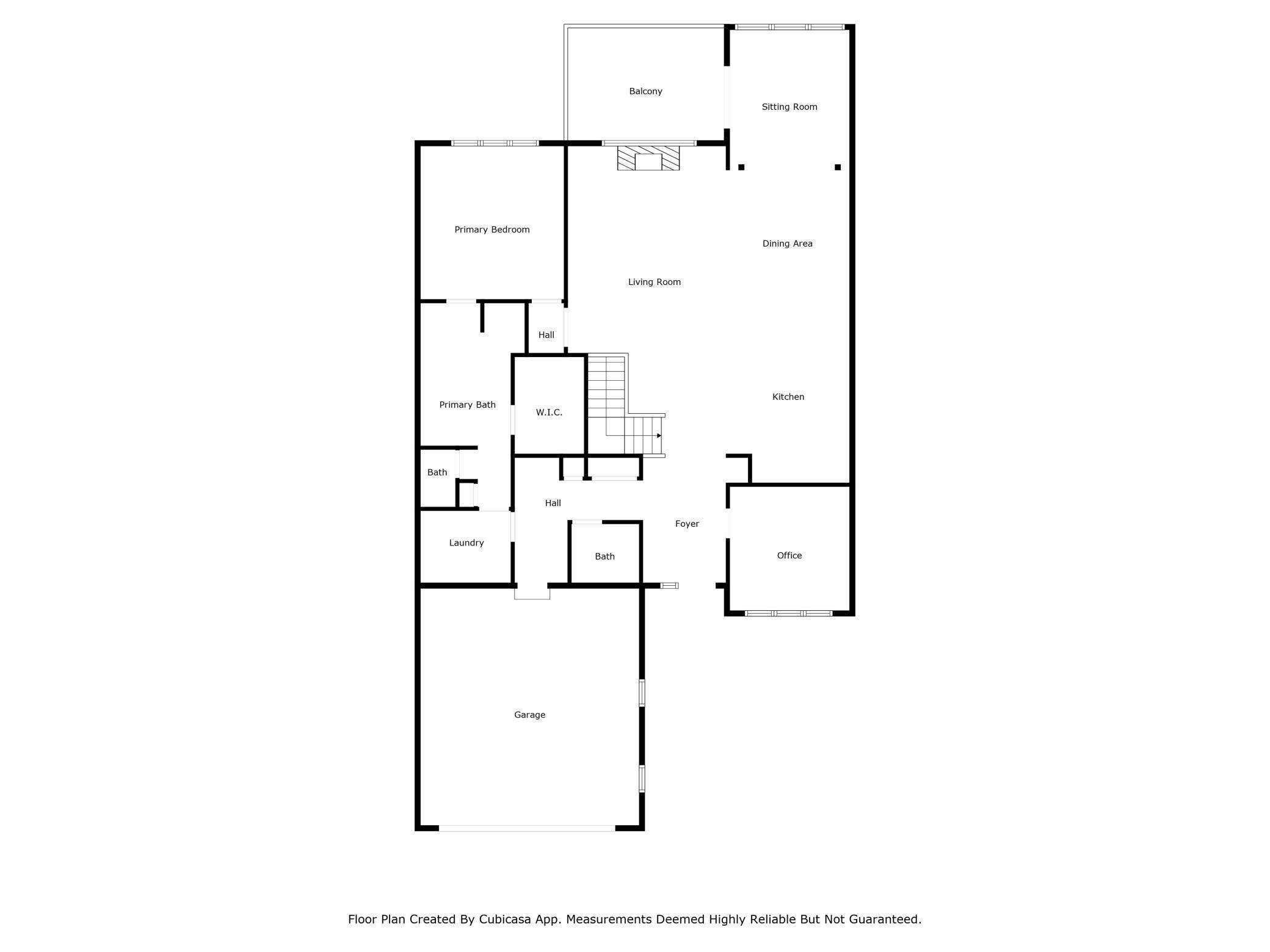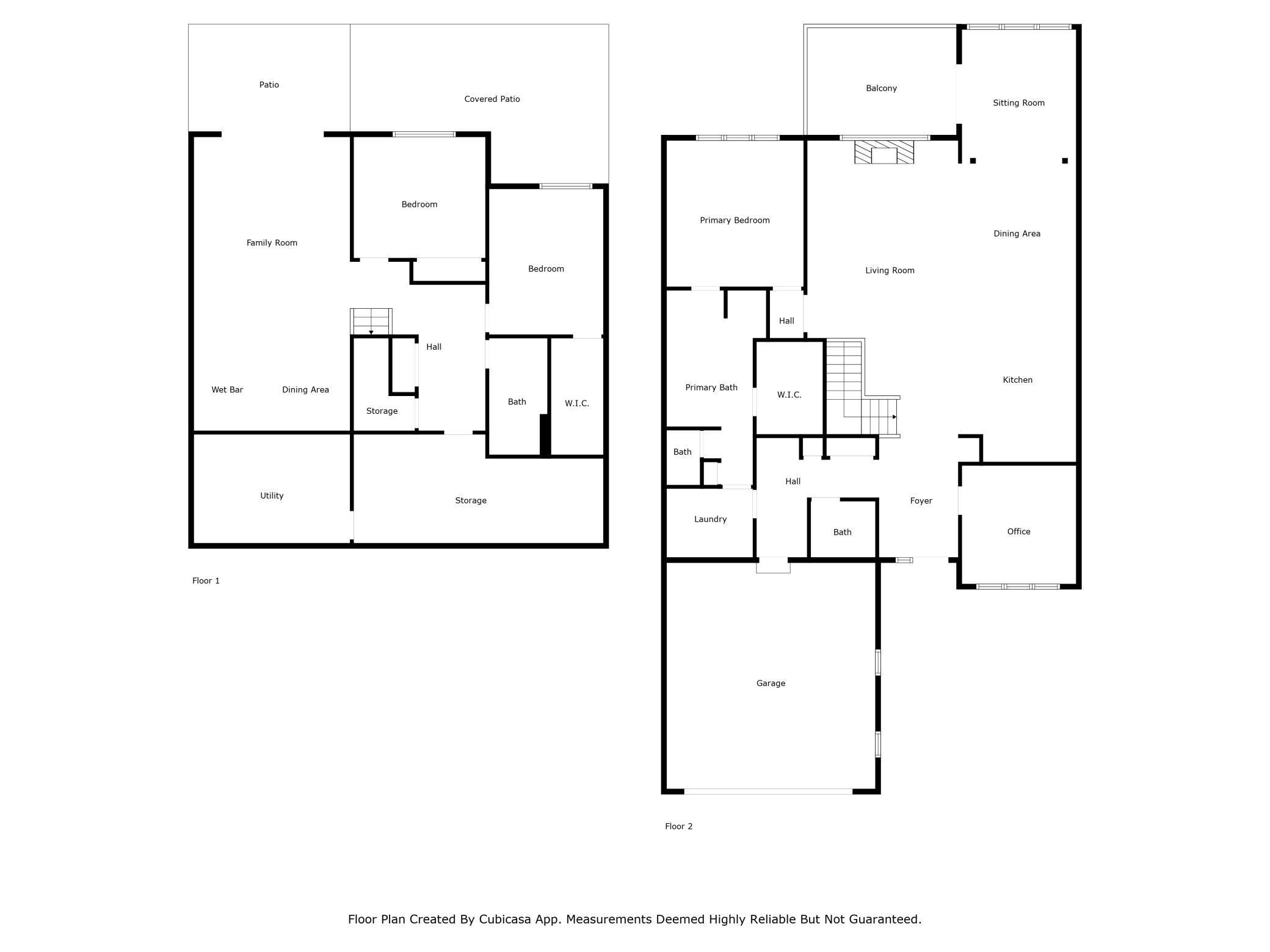
Property Listing
Description
Welcome to a truly exceptional living experience at 7330 Kestrel Trail. The open-concept main level is bathed in natural light and features gleaming hardwood floors creating an expansive and inviting atmosphere. The kitchen is a chef's delight boasting modern custom cabinetry and exquisite granite countertops. A large center island provides the perfect space for casual dining or entertaining guests. The adjoining dining area and living room, complete with a cozy fireplace, offer a seamless flow for hosting intimate gatherings or large celebrations. Enjoy the 4-season porch that makes you feel like you’re nestled within the trees and step out onto the deck and listen to the birds. The primary suite provides ample room for relaxation, while the spa-like ensuite bathroom features a double vanity, a large soaking tub and separate oversized shower. A generous walk-in closet completes this space. The main floor also includes a lovely office and large laundry that can be reached through the primary bedroom or hallway. This home's lower level offers additional living space that includes 2 bedrooms, large family room and wet bar with seating/ gaming area. The lower-level walks out to a huge patio area. This patio area is one of just a few in the neighborhood with a wall separating it from your neighbor’s outdoor space. Let’s not forget the garage! This garage is heated and remains a lovely temperature year-round. This is more than a home; it's a lifestyle.Property Information
Status: Active
Sub Type: ********
List Price: $499,900
MLS#: 6767418
Current Price: $499,900
Address: 7330 Kestrel Trail, Savage, MN 55378
City: Savage
State: MN
Postal Code: 55378
Geo Lat: 44.740976
Geo Lon: -93.373022
Subdivision: Eagles Landing 4th Add
County: Scott
Property Description
Year Built: 2004
Lot Size SqFt: 3920.4
Gen Tax: 4540
Specials Inst: 0
High School: ********
Square Ft. Source:
Above Grade Finished Area:
Below Grade Finished Area:
Below Grade Unfinished Area:
Total SqFt.: 3320
Style: Array
Total Bedrooms: 3
Total Bathrooms: 3
Total Full Baths: 2
Garage Type:
Garage Stalls: 2
Waterfront:
Property Features
Exterior:
Roof:
Foundation:
Lot Feat/Fld Plain: Array
Interior Amenities:
Inclusions: ********
Exterior Amenities:
Heat System:
Air Conditioning:
Utilities:


