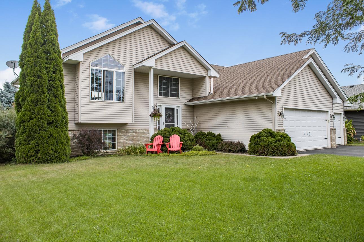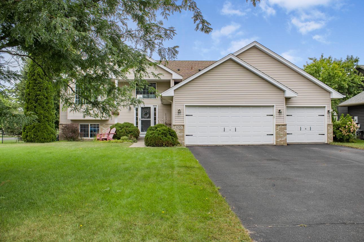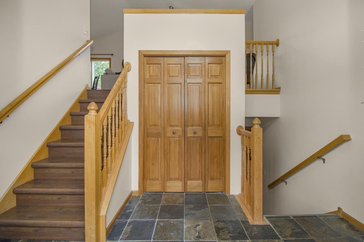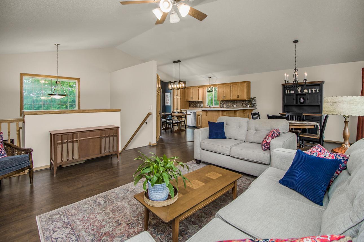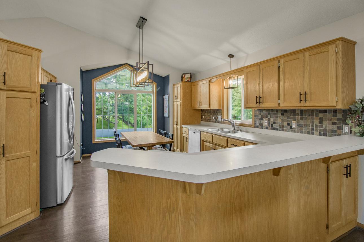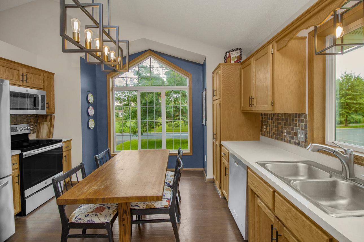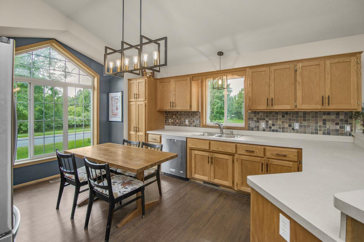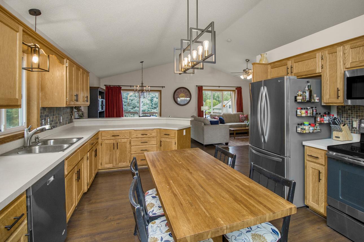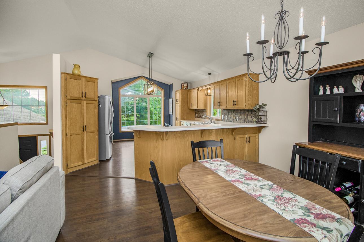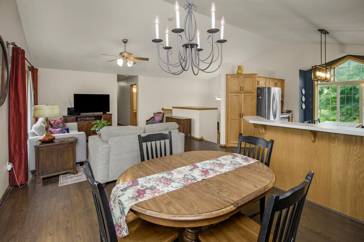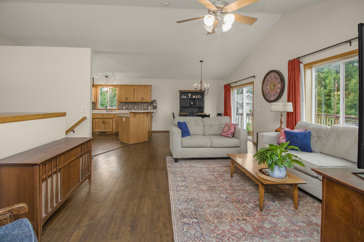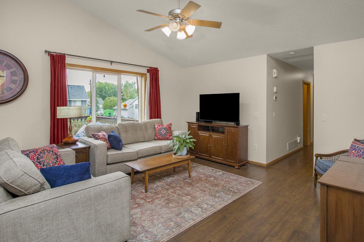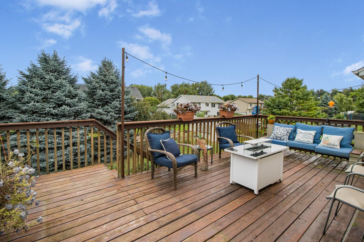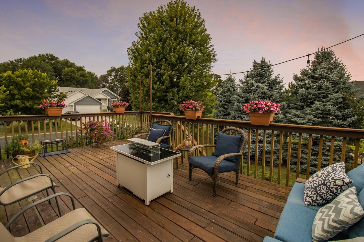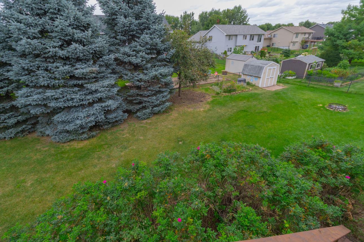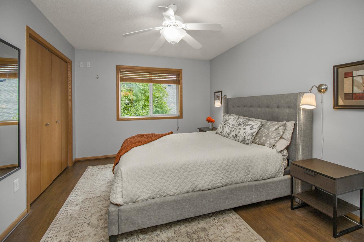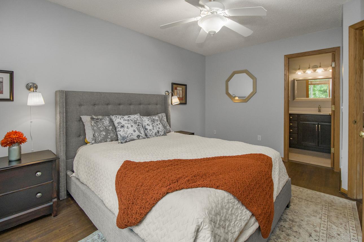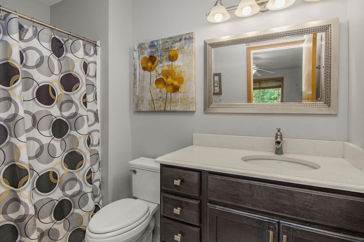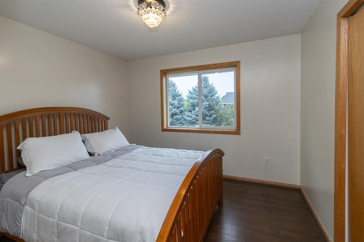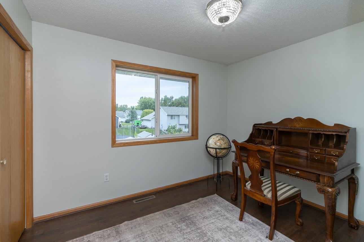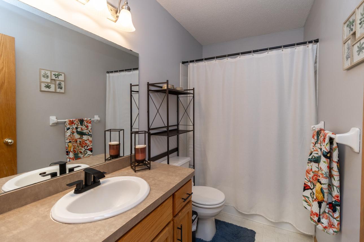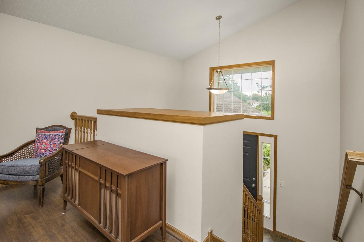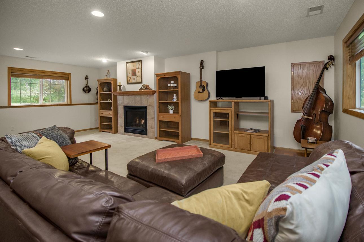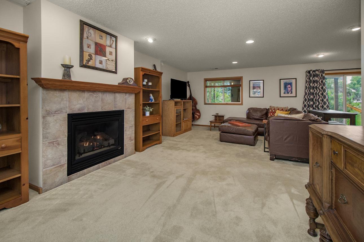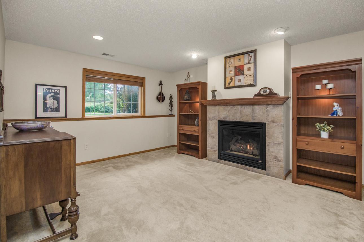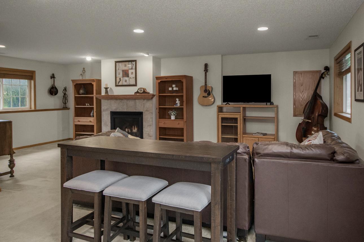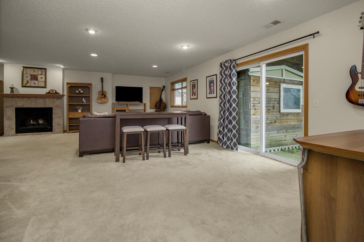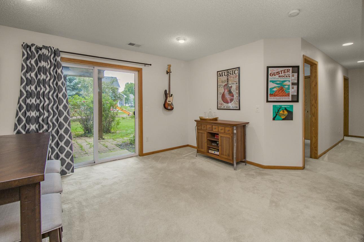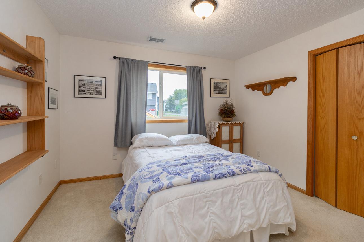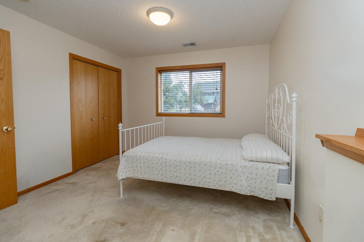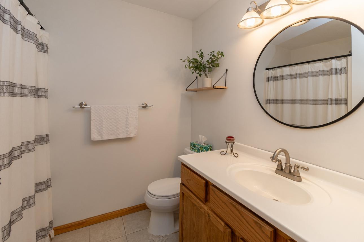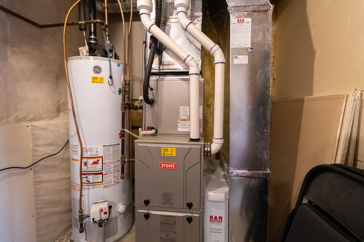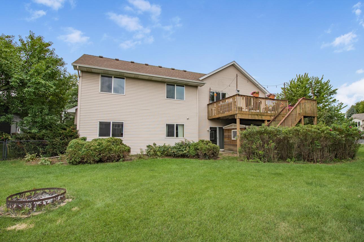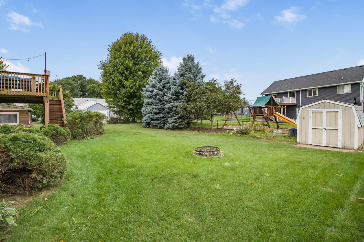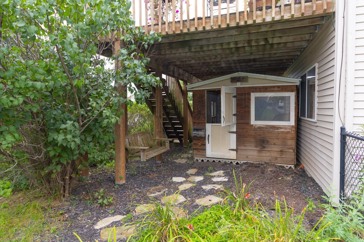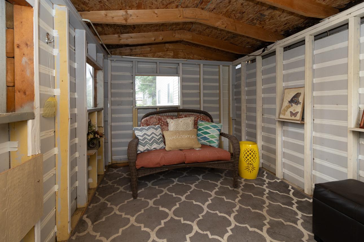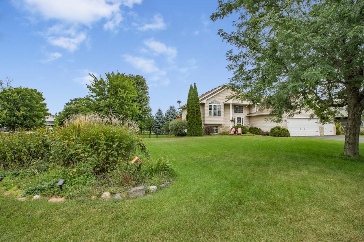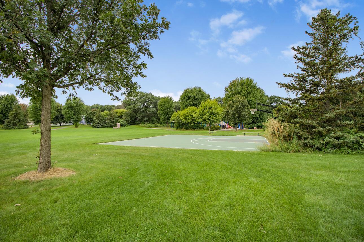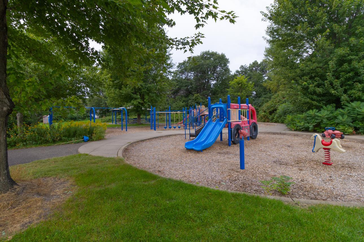
Property Listing
Description
Best location in the neighborhood! watch your children play basketball while drinking coffee in the kitchen. This is the largest layout in the neighborhood, with over 2600 finished square feet. Welcome to the perfect open layout and the kitchen of your dreams: eat-in-kitchen with vaulted ceilings, huge front kitchen window, stainless steel appliances, tile backsplash, pantry, and plenty of cabinet and countertop space to work. The kitchen overlooks the front yard and park while the dining room walks out to the large deck and a private fenced-in backyard equipped with in-ground sprinklers, firepit, shed and playhouse. The large primary suite is upstairs with attached private bathroom. Three bedrooms on one level. The family room in the lower level is the perfect place to entertain or cuddle up in front of the gas fireplace on the those cold MN nights. The HUGE family room walks out to the fenced-in backyard. Two more large bedrooms and a bathroom are also in the lower level; perfect for guests or teenagers. New roof and siding 2017. New furnace and AC in 2020. Open enrolling to Centennial school district is an option and busses pick up down the block. This home has so much to offer and is ready for it's new owner... is that you?Property Information
Status: Active
Sub Type: ********
List Price: $490,000
MLS#: 6767914
Current Price: $490,000
Address: 633 Arlo Lane, Circle Pines, MN 55014
City: Circle Pines
State: MN
Postal Code: 55014
Geo Lat: 45.19349
Geo Lon: -93.110853
Subdivision: Highland Meadows West 3rd Add
County: Anoka
Property Description
Year Built: 2002
Lot Size SqFt: 13068
Gen Tax: 4582
Specials Inst: 0
High School: ********
Square Ft. Source:
Above Grade Finished Area:
Below Grade Finished Area:
Below Grade Unfinished Area:
Total SqFt.: 2622
Style: Array
Total Bedrooms: 5
Total Bathrooms: 3
Total Full Baths: 1
Garage Type:
Garage Stalls: 3
Waterfront:
Property Features
Exterior:
Roof:
Foundation:
Lot Feat/Fld Plain: Array
Interior Amenities:
Inclusions: ********
Exterior Amenities:
Heat System:
Air Conditioning:
Utilities:


