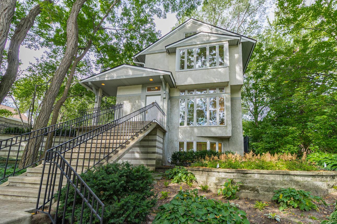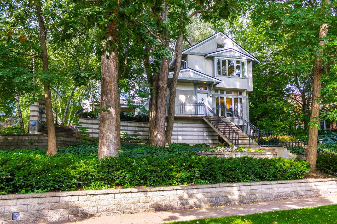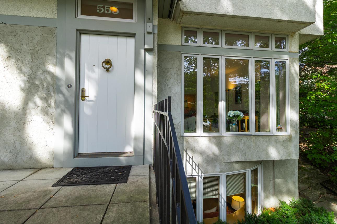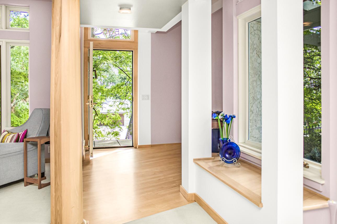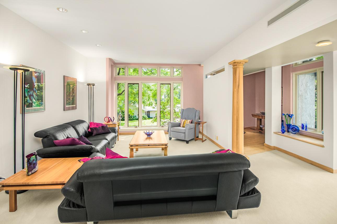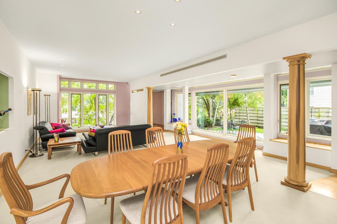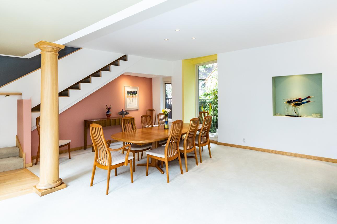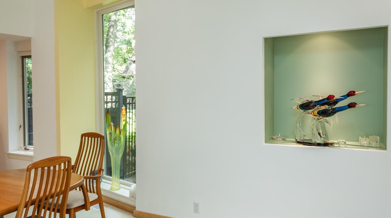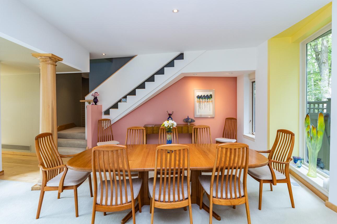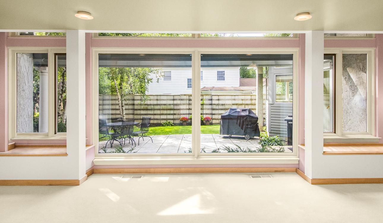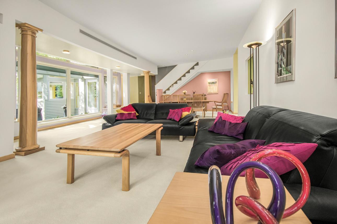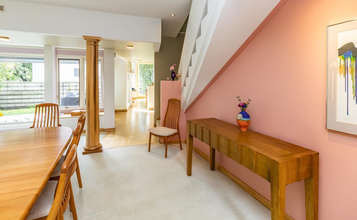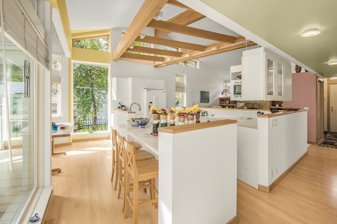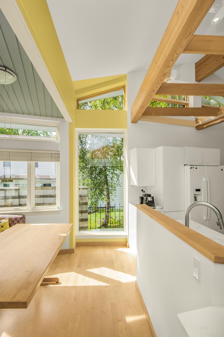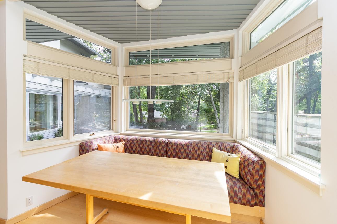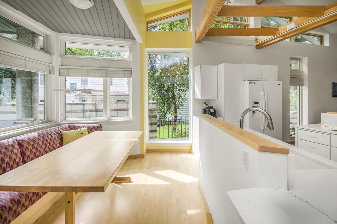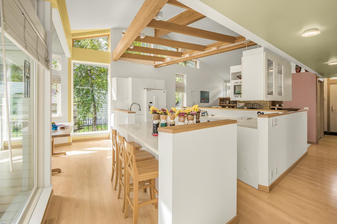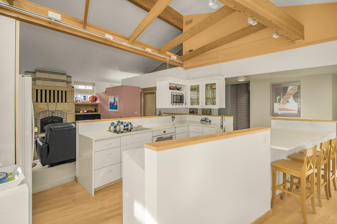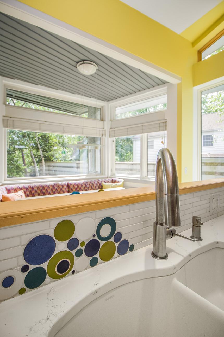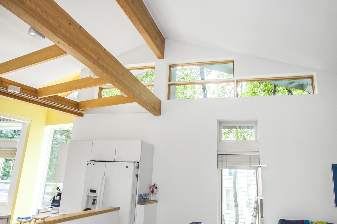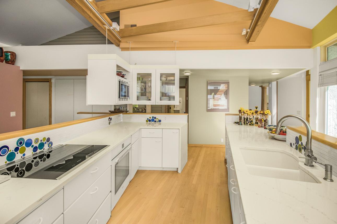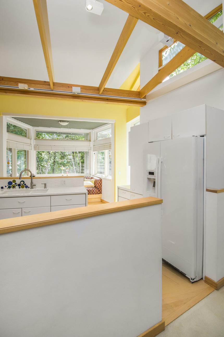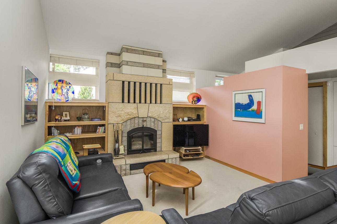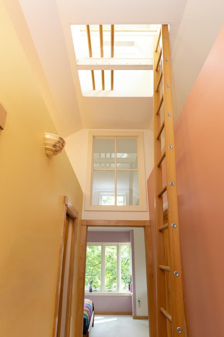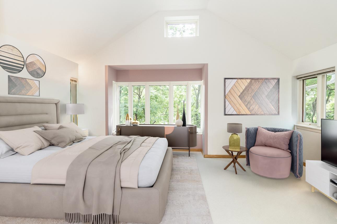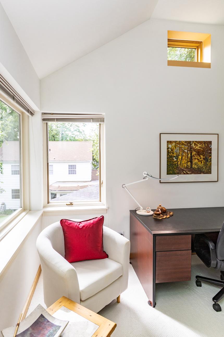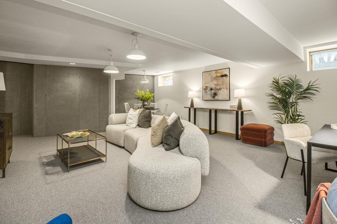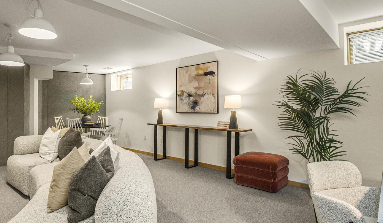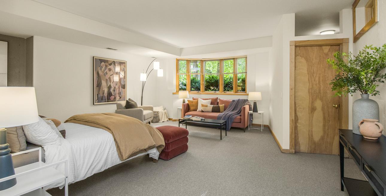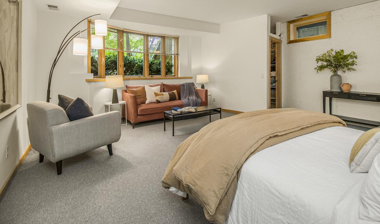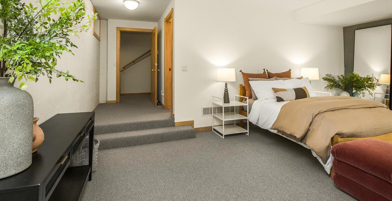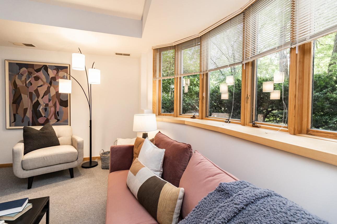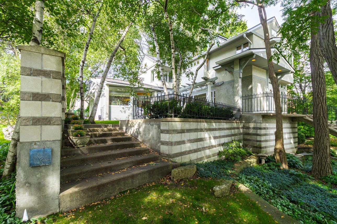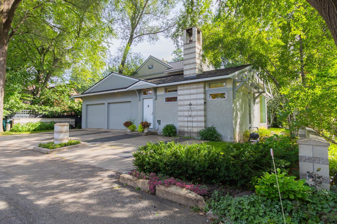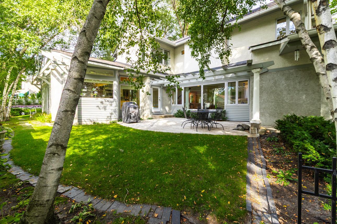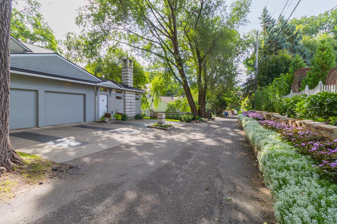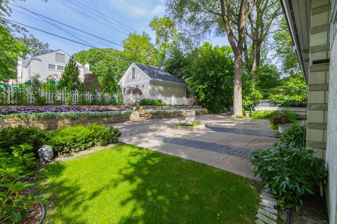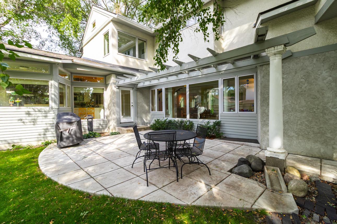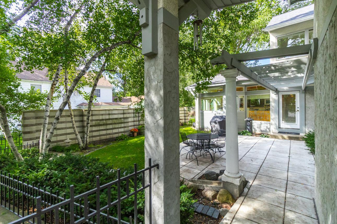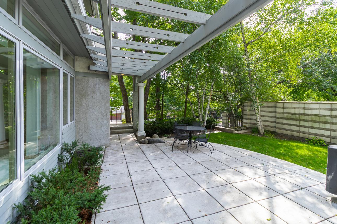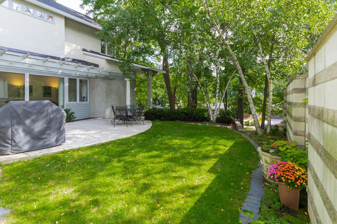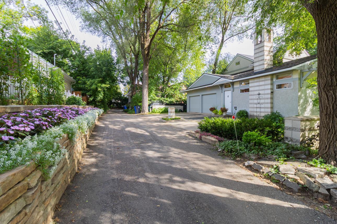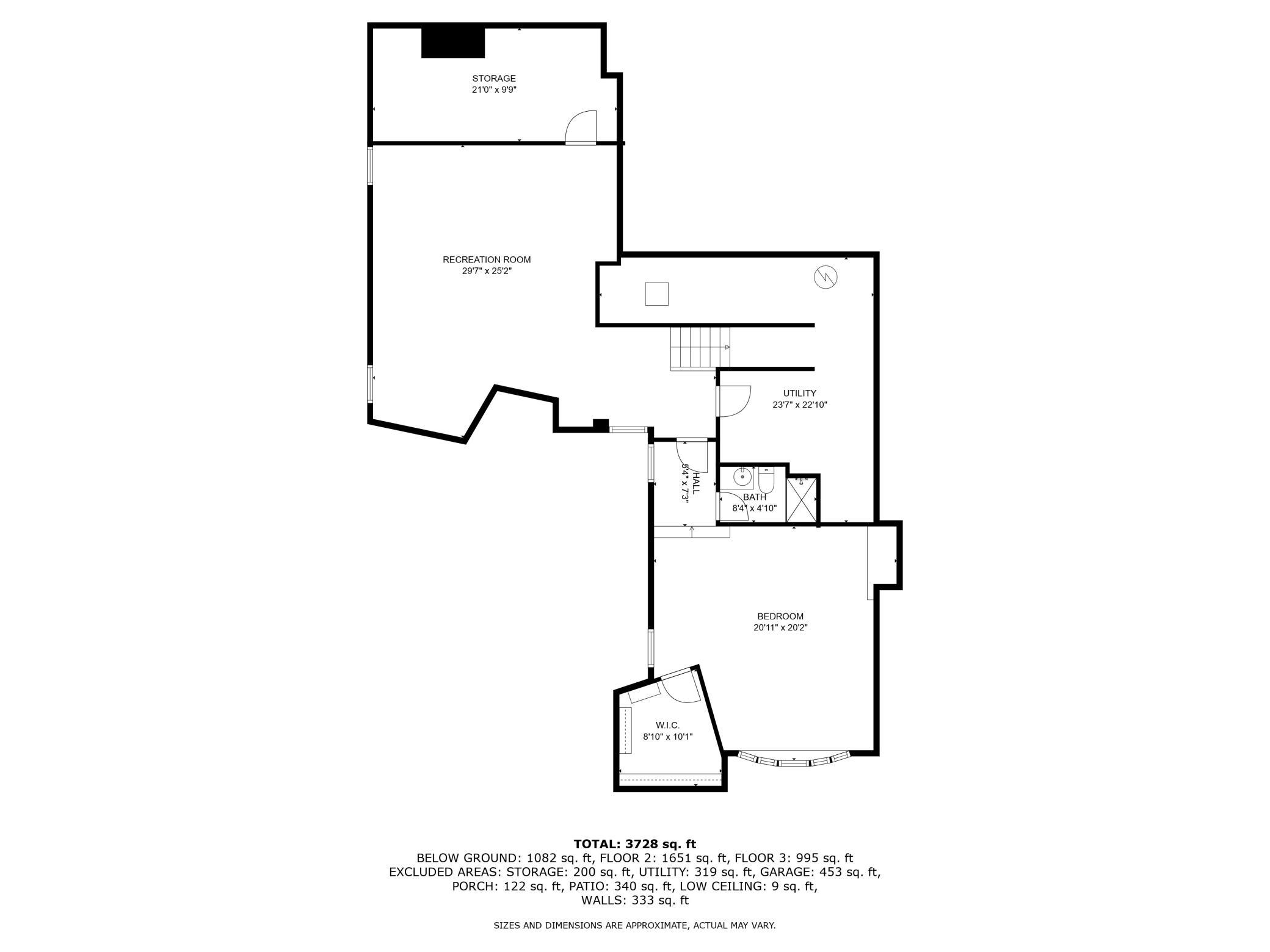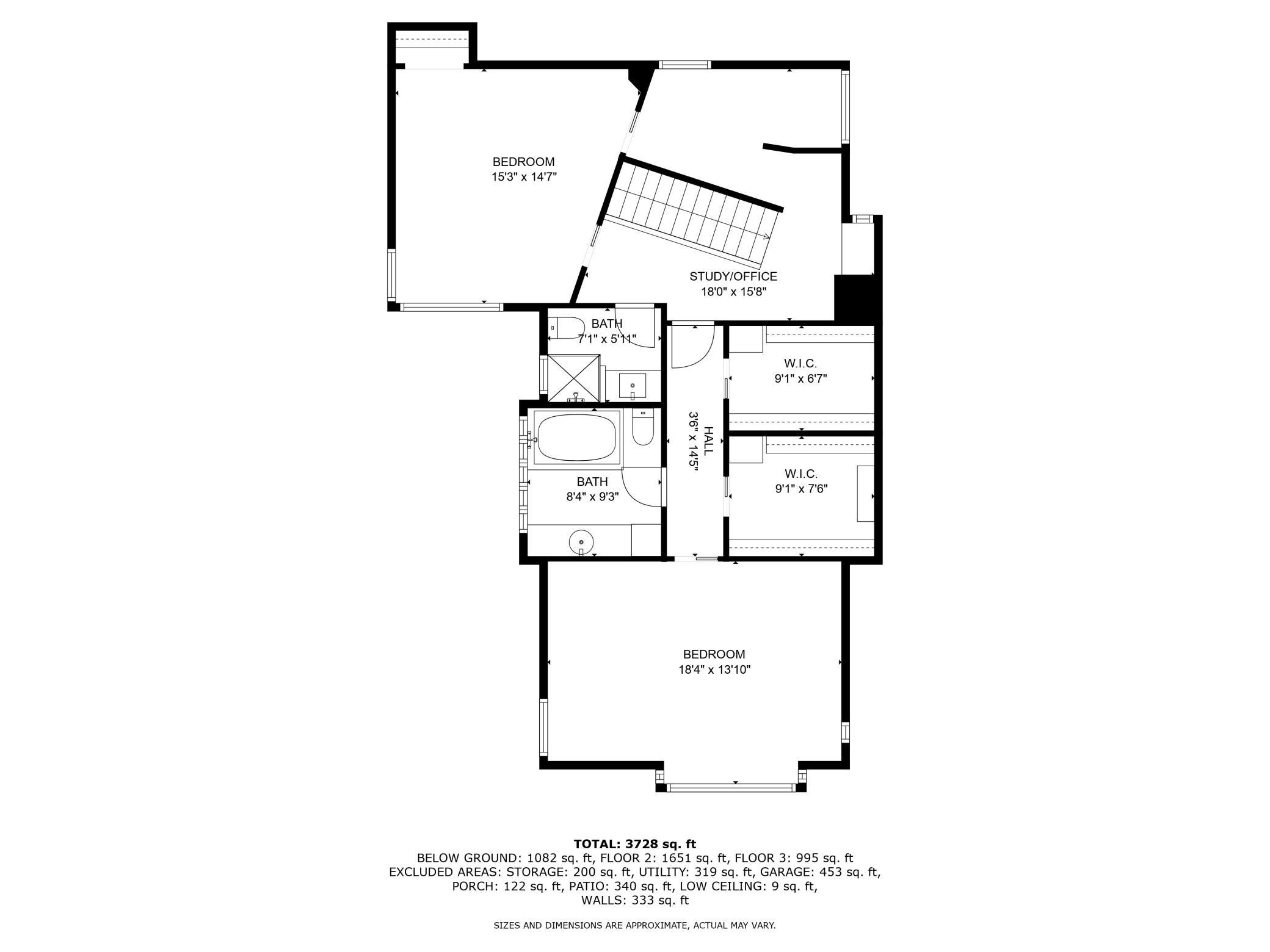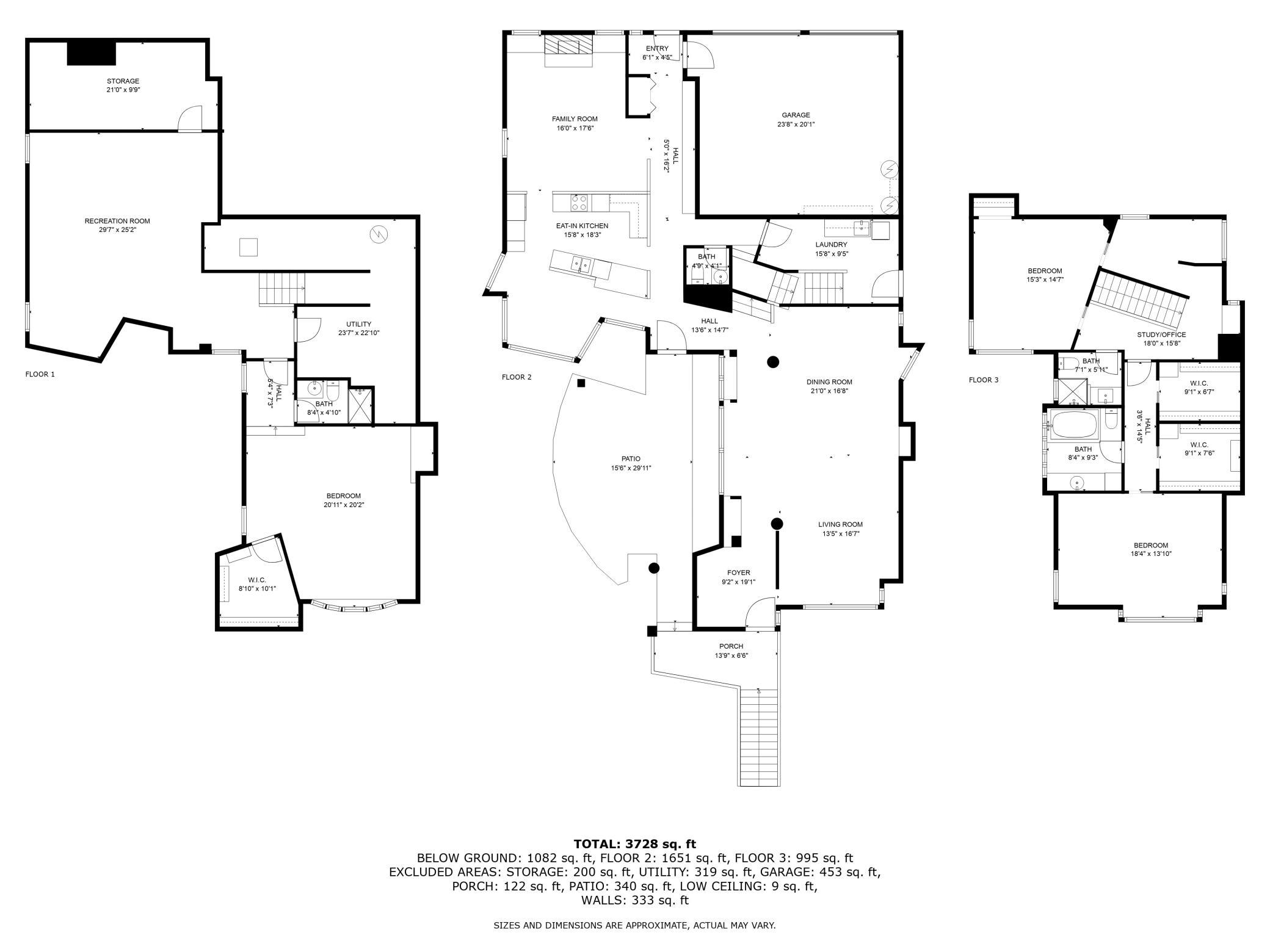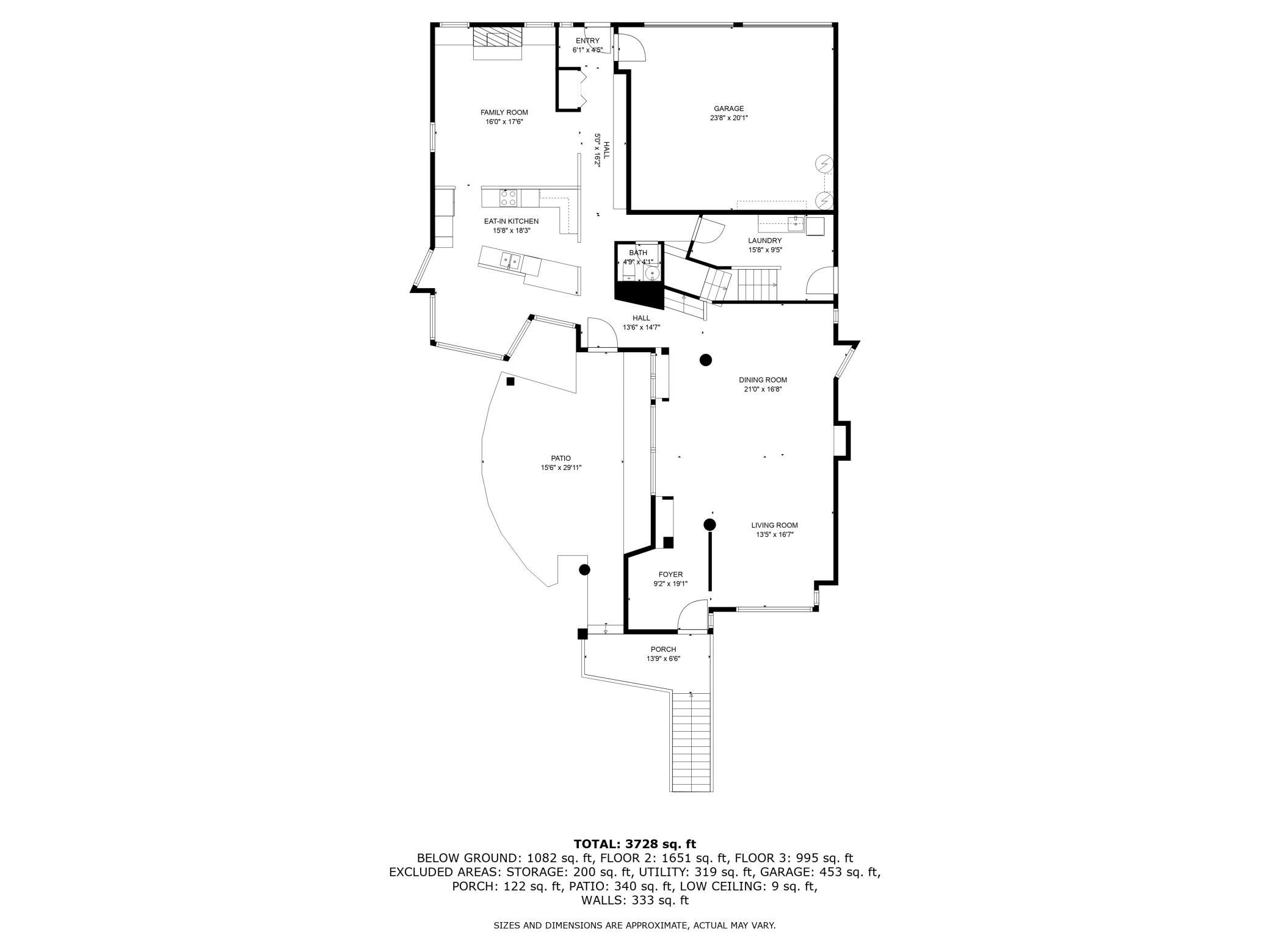
Property Listing
Description
A sophisticated architectural masterpiece. Prepare to be inspired by a home where modern elegance meets creative living. This stunning residence redefines traditional design with a unique floor plan that masterfully blends style & function, making it an entertainer's dream & a peaceful sanctuary. The journey begins in the welcoming main living space, designed for connection & flow. Expansive windows frame the beautiful landscape, bathing the vibrant interiors in abundant natural light. The heart of this space is the beautiful indoor/outdoor kitchen, complete with an alfresco dining area & an additional living space, perfect for intimate gatherings & grand celebrations alike. The open layout is a blank canvas, ready for you to add your personal touch. The tranquil upper level hosts a primary suite where sophistication reigns supreme. A spacious guest bedroom ensures comfort for your visitors. You will also find an inspired den, a perfect hideaway for focusing on work, relaxing with a good book, or exploring a passion. A world of possibility awaits on the spacious lower level. Exposed concrete walls lend a distinct modern flair, blending industrial chic with contemporary design. This versatile retreat offers a living room, a second primary suite, & generous storage. Whether for multi-generational living, a bustling creative studio, a private executive office, or a dedicated photography space, this naturally connected yet privately accessible area is ready to serve your every need. Outside, the allure continues with beautifully designed outdoor living areas. Luxurious entertainment spaces extend your living quarters & can be enjoyed all year round. The attached, heated garage is an added convenience, while the seamless transition between indoor & outdoor living creates a personal oasis. More than just a home, this is a lifestyle that celebrates creativity, sophistication, & comfort. Make this uniquely stunning property your own—schedule a private tour today & discover its endless charm!Property Information
Status: Active
Sub Type: ********
List Price: $1,025,000
MLS#: 6768193
Current Price: $1,025,000
Address: 555 Montcalm Place, Saint Paul, MN 55116
City: Saint Paul
State: MN
Postal Code: 55116
Geo Lat: 44.924871
Geo Lon: -93.148744
Subdivision: Auditors Sub 88
County: Ramsey
Property Description
Year Built: 1989
Lot Size SqFt: 7405.2
Gen Tax: 19194
Specials Inst: 0
High School: ********
Square Ft. Source:
Above Grade Finished Area:
Below Grade Finished Area:
Below Grade Unfinished Area:
Total SqFt.: 4591
Style: Array
Total Bedrooms: 3
Total Bathrooms: 4
Total Full Baths: 1
Garage Type:
Garage Stalls: 2
Waterfront:
Property Features
Exterior:
Roof:
Foundation:
Lot Feat/Fld Plain:
Interior Amenities:
Inclusions: ********
Exterior Amenities:
Heat System:
Air Conditioning:
Utilities:


