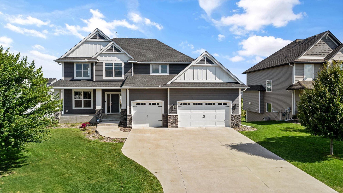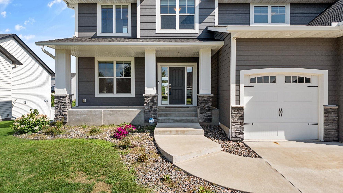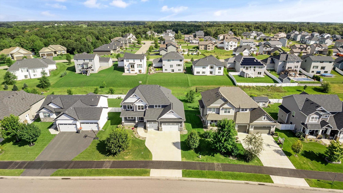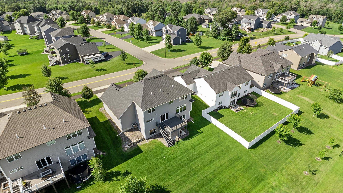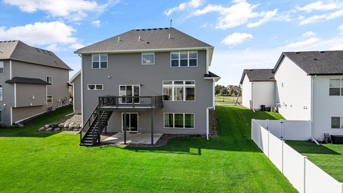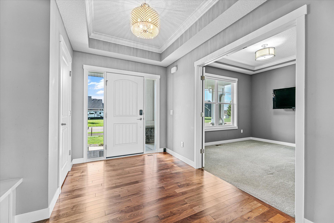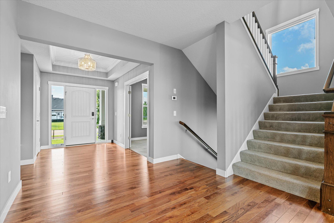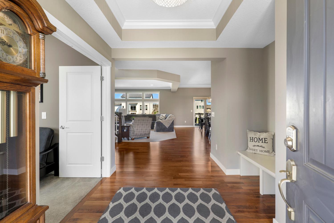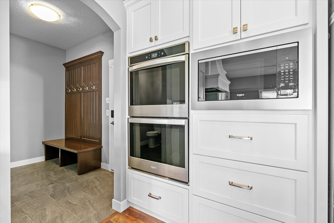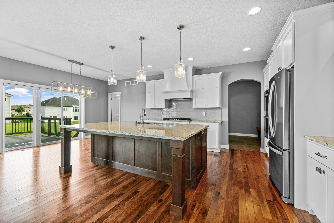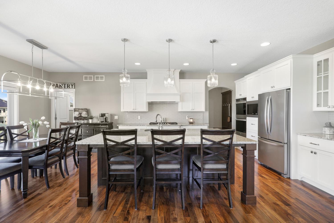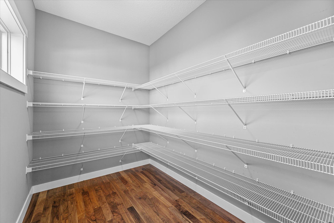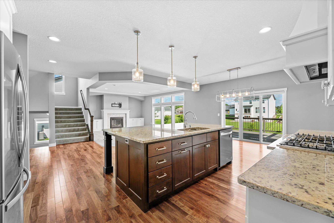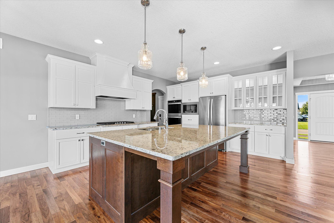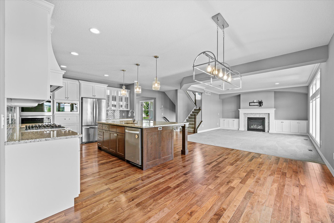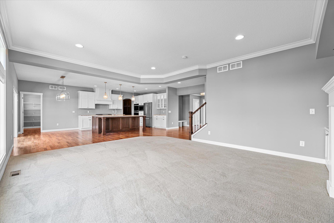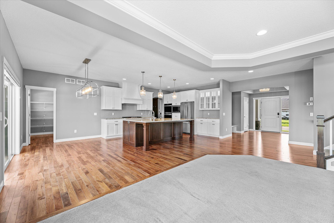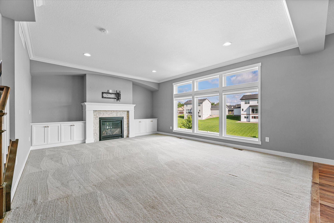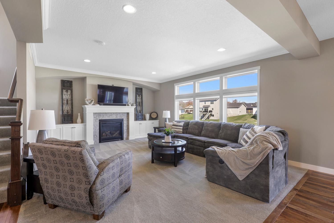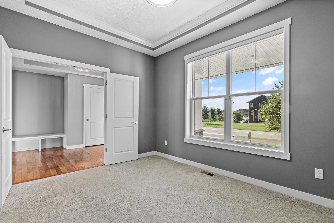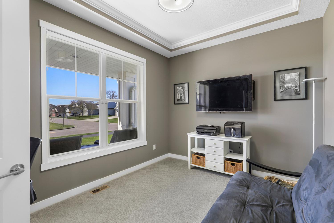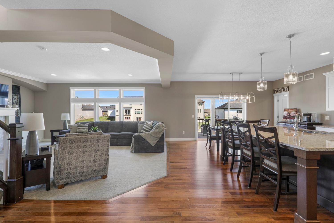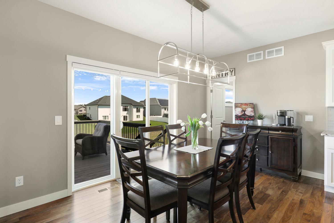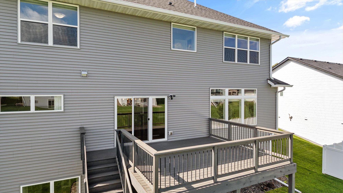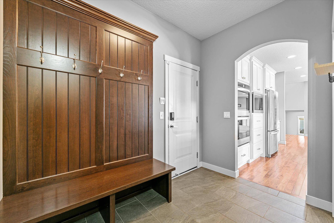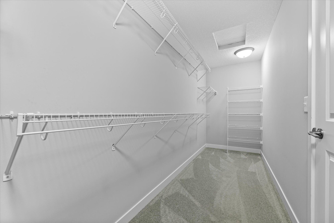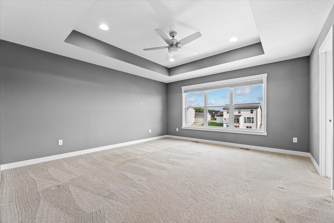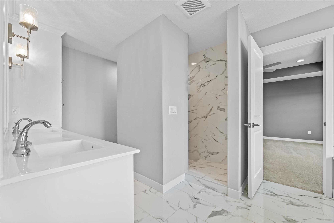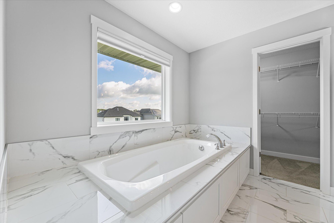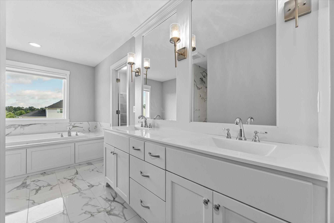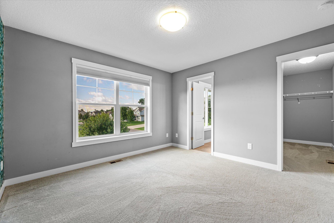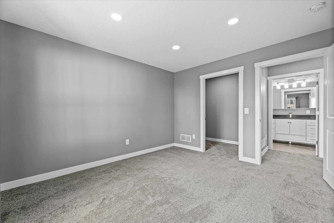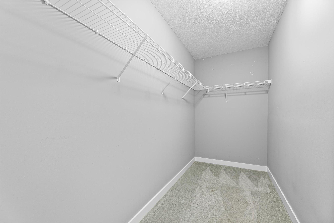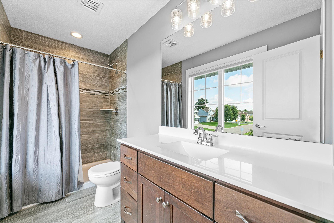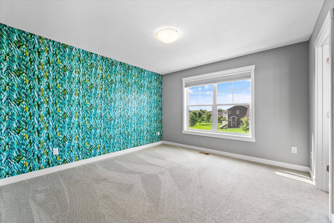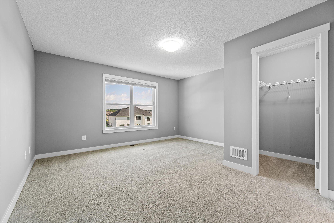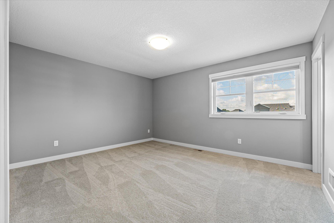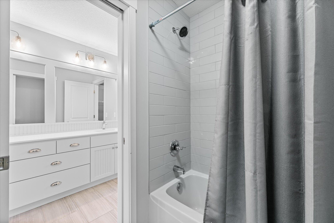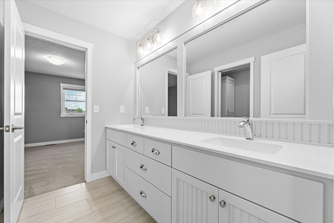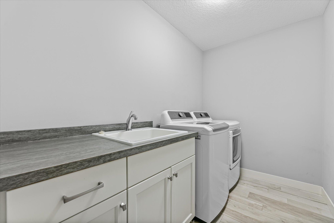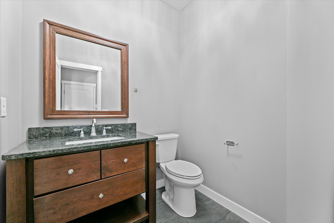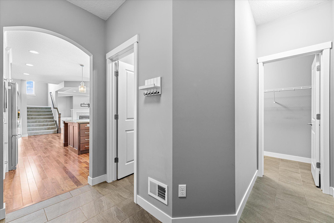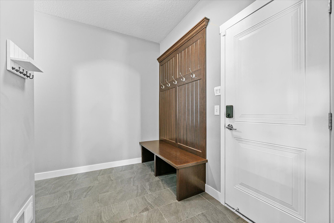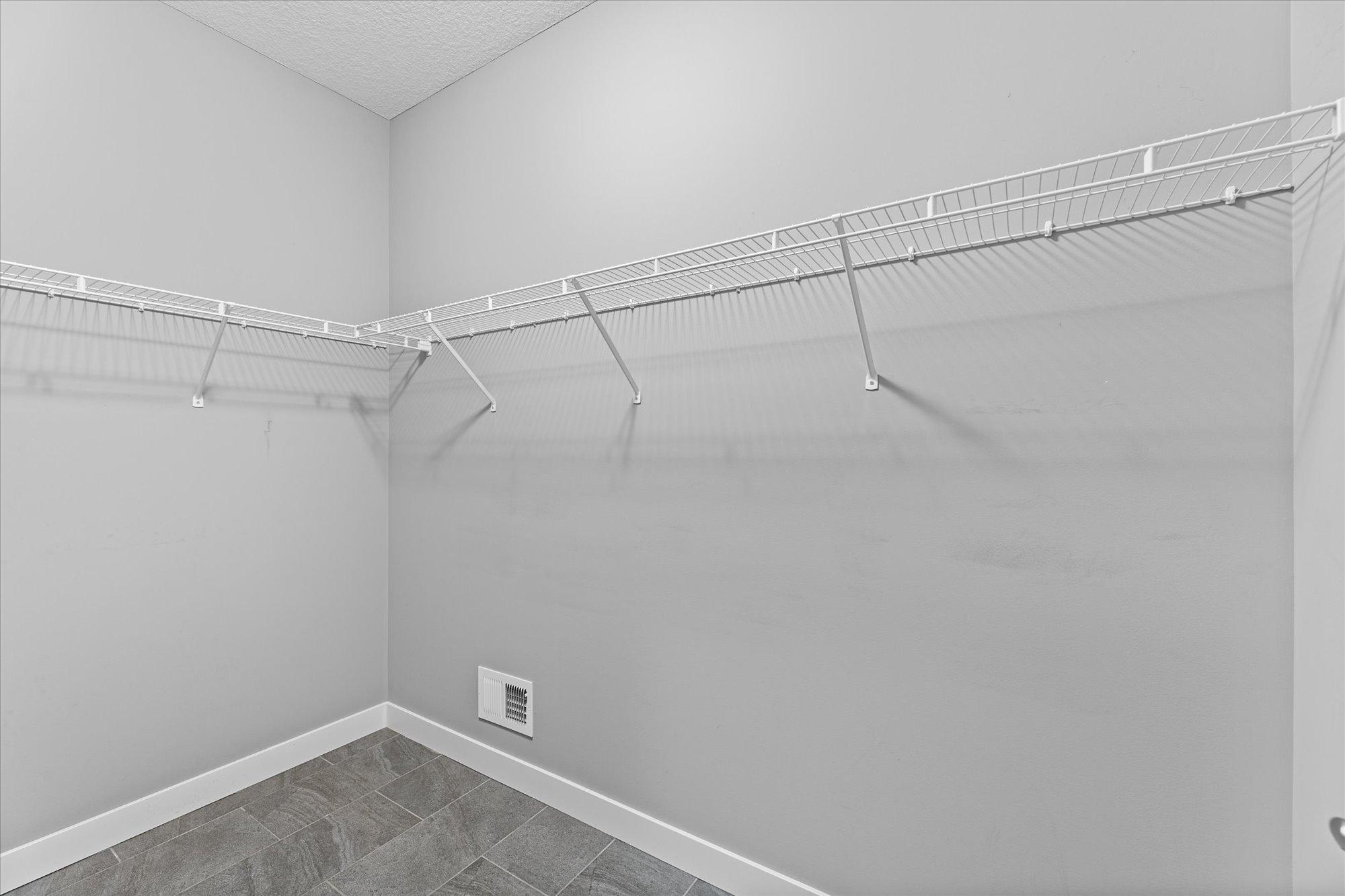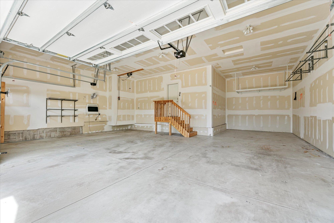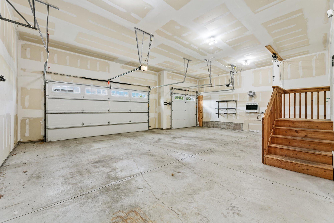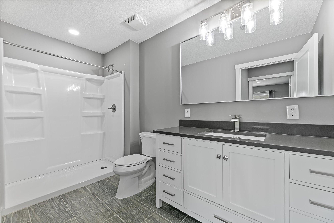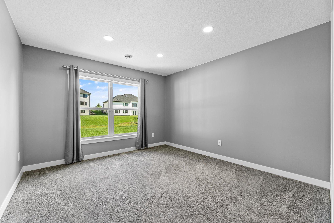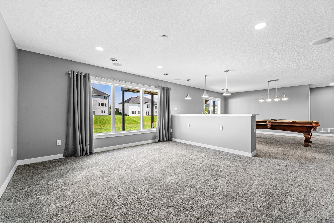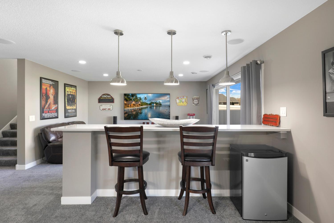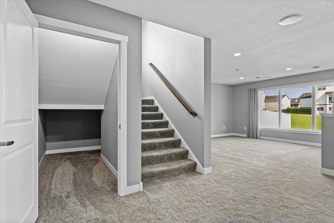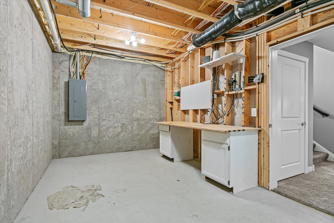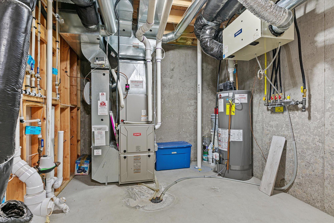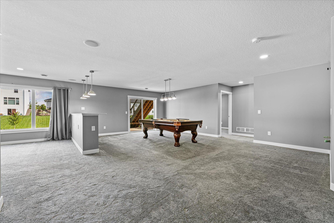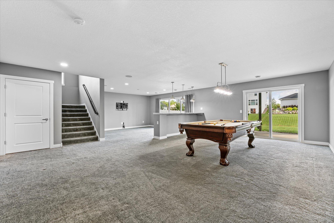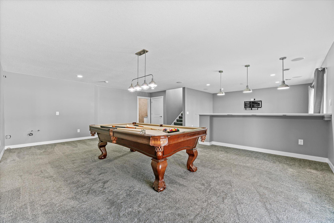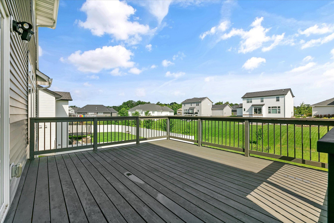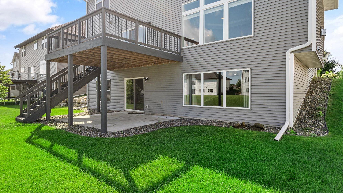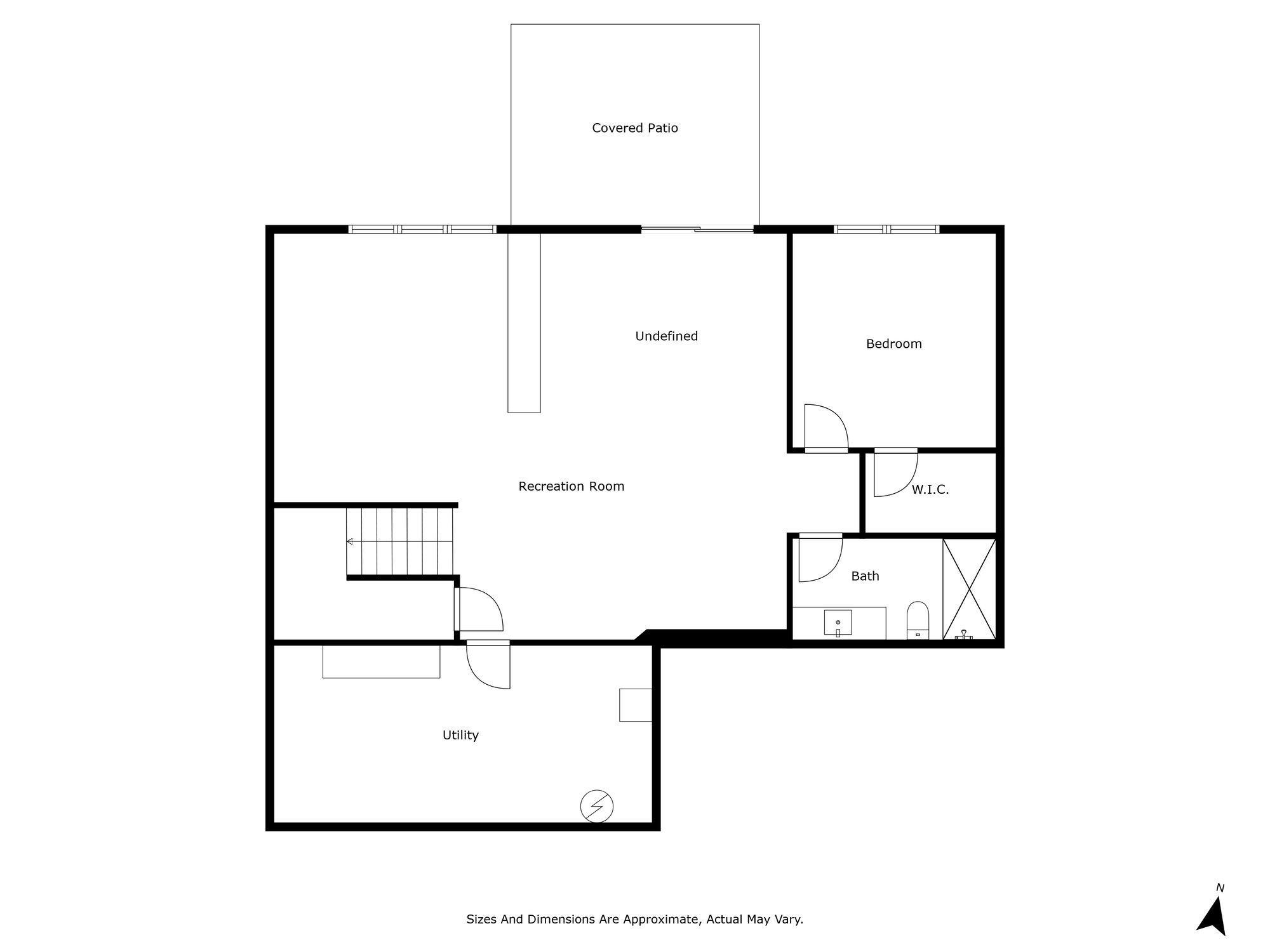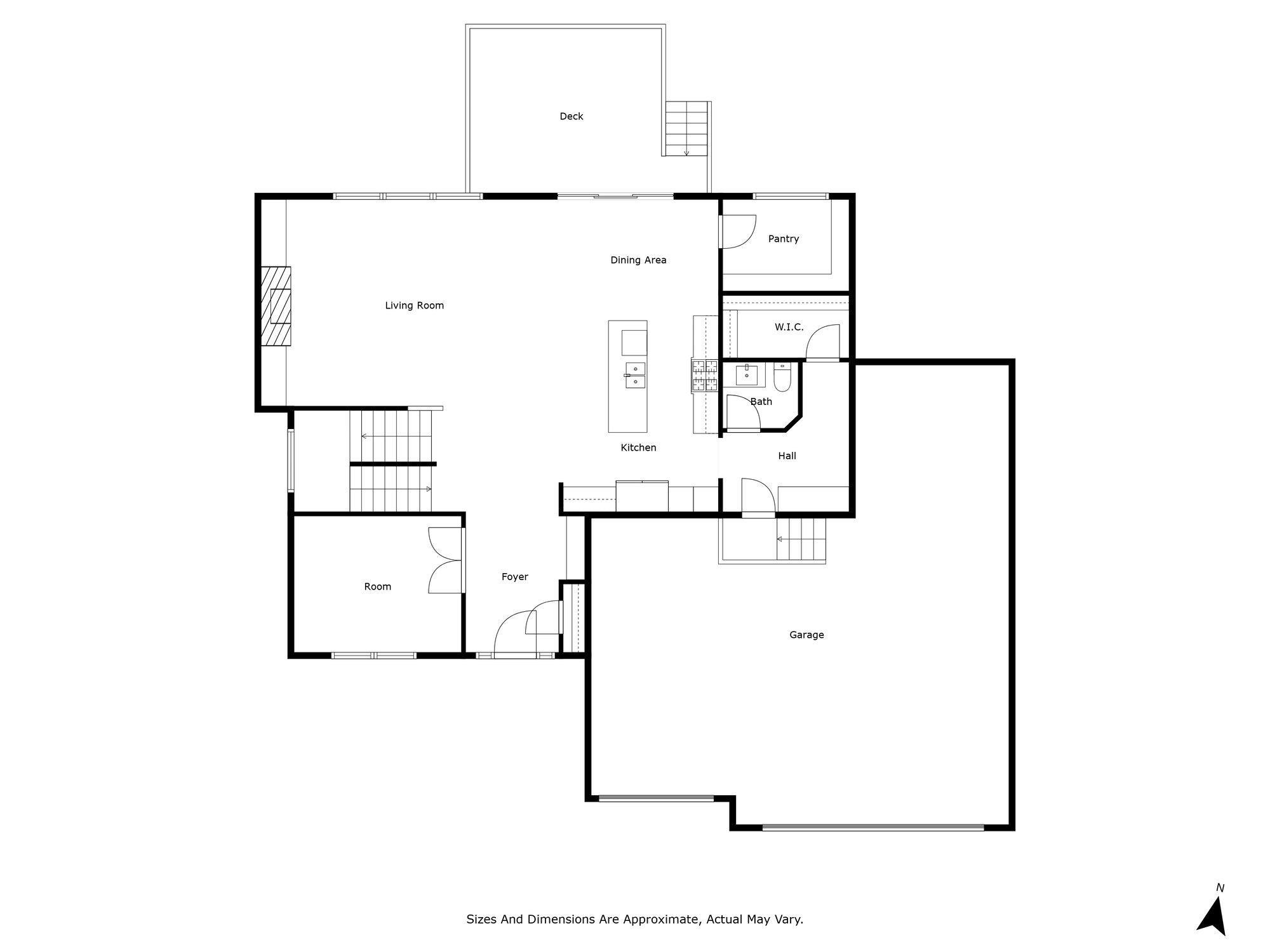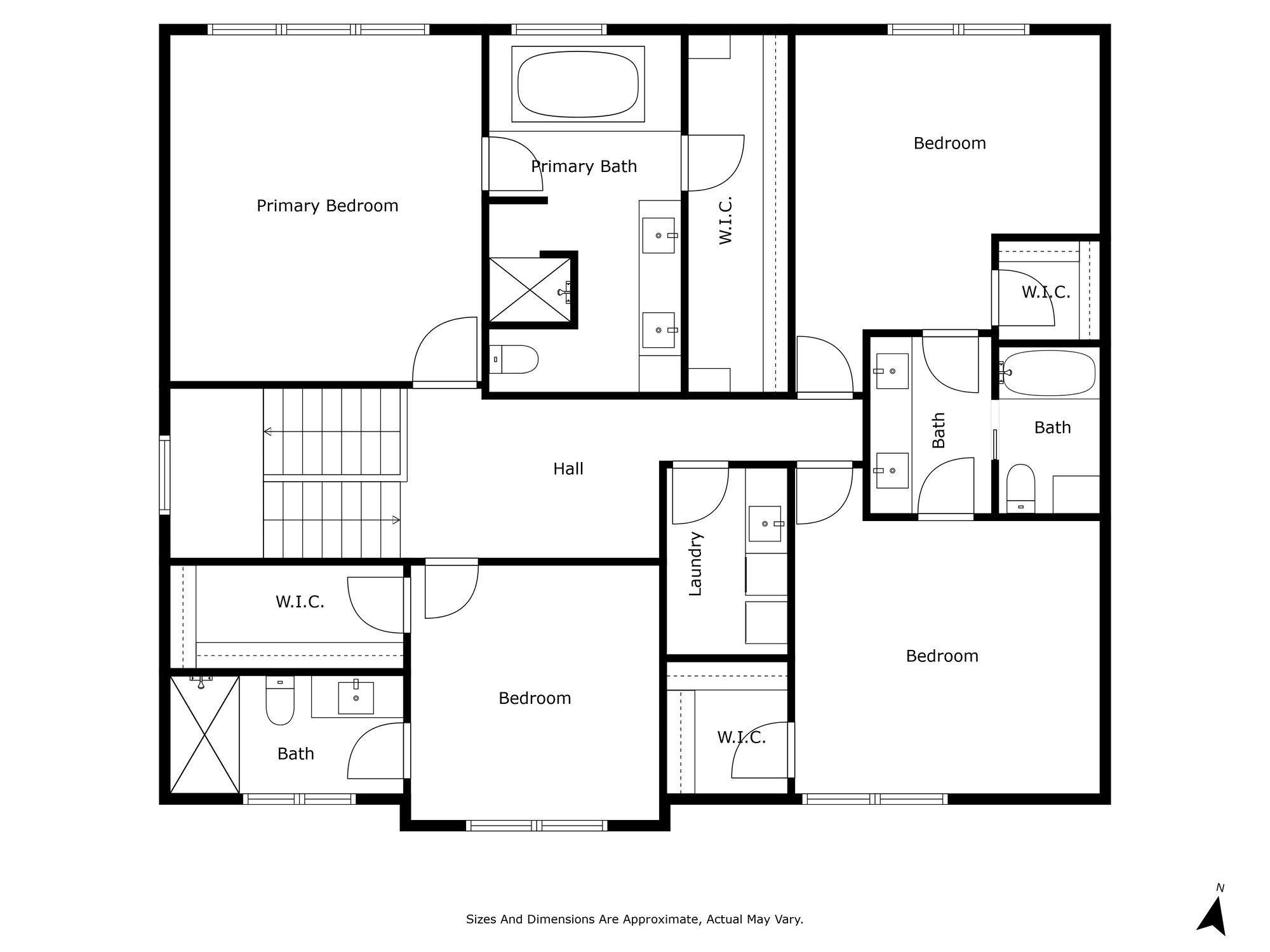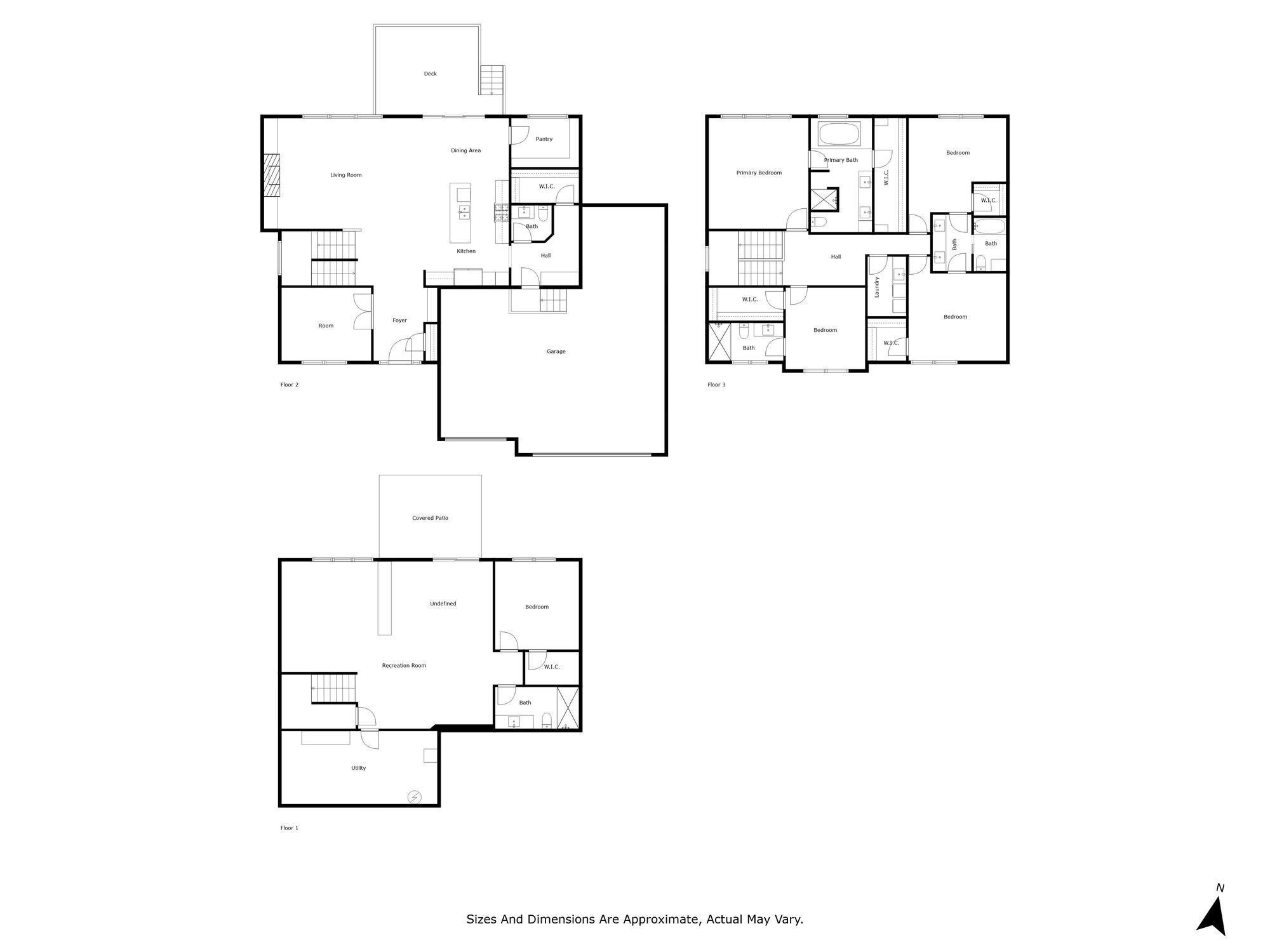
Property Listing
Description
Welcome to this stunning custom-built home by Reggie Award-winning Tristar Homes, where exceptional craftsmanship meets thoughtful design and luxury finishes throughout. Step inside to a spacious open-concept main level that seamlessly connects the kitchen, dining, and living areas—perfect for entertaining or everyday living. The chef’s kitchen is a true showstopper, featuring granite countertops, a large center island with seating, high-end stainless steel appliances (including a double oven gas range), and abundant custom cabinetry. Just off the main living space, a private office with glass French doors offers the perfect work-from-home retreat. Upstairs, you'll find four generously sized bedrooms. The luxurious owners’ suite includes a tray-vaulted ceiling, a spacious walk-in closet, and an elegant ensuite with dual vanities, a soaking tub, and a separate walk-in shower. Two bedrooms share a Jack and Jill bath with a dual-sink vanity, while the fourth has its own private ¾ bath and walk-in closet. A convenient upper-level laundry room with built-in cabinetry and a utility sink adds to the home’s smart layout. The finished lower level offers even more living space with a large family room ideal for a home theater, gaming area, or play zone—complete with daylight windows and walk-out access to the backyard. It also features a fifth bedroom, an additional ¾ bath, and a workshop area perfect for hobbies or projects. The oversized, insulated, and heated three-car garage includes an extra-deep bay—ideal for your vehicles, tools, and toys year-round. Outside, enjoy multiple outdoor living spaces including a spacious deck and a ground-level patio overlooking the beautifully landscaped backyard. An irrigation system and invisible fence add convenience and peace of mind. With custom details at every turn, a flexible and functional layout, and a peaceful yet connected location—this home truly has it all. Schedule your visit today!Property Information
Status: Active
Sub Type: ********
List Price: $700,000
MLS#: 6768421
Current Price: $700,000
Address: 1149 167th Avenue NW, Andover, MN 55304
City: Andover
State: MN
Postal Code: 55304
Geo Lat: 45.272964
Geo Lon: -93.294566
Subdivision: Country Oaks North
County: Anoka
Property Description
Year Built: 2018
Lot Size SqFt: 14374.8
Gen Tax: 7023
Specials Inst: 0
High School: ********
Square Ft. Source:
Above Grade Finished Area:
Below Grade Finished Area:
Below Grade Unfinished Area:
Total SqFt.: 4456
Style: Array
Total Bedrooms: 5
Total Bathrooms: 5
Total Full Baths: 2
Garage Type:
Garage Stalls: 3
Waterfront:
Property Features
Exterior:
Roof:
Foundation:
Lot Feat/Fld Plain:
Interior Amenities:
Inclusions: ********
Exterior Amenities:
Heat System:
Air Conditioning:
Utilities:


