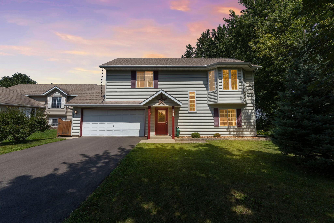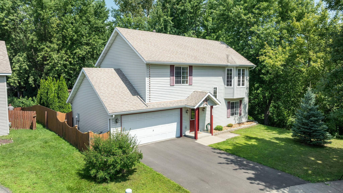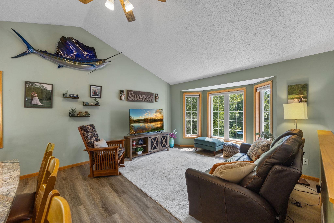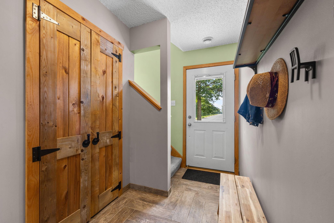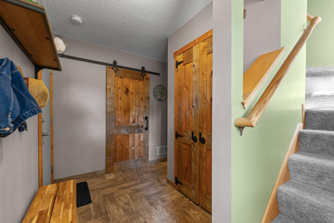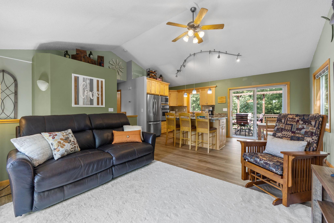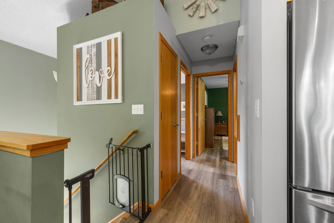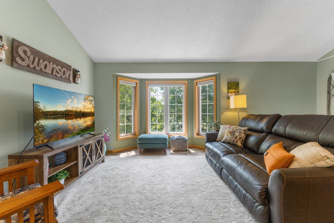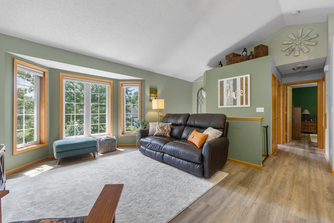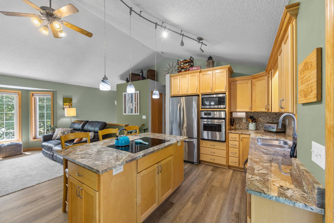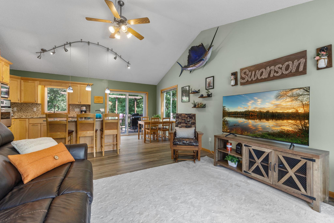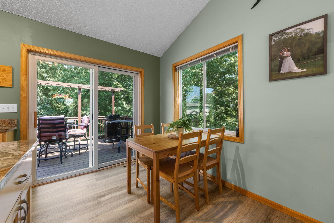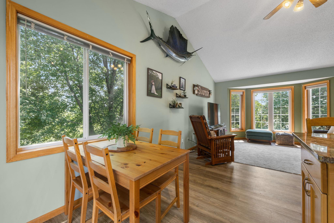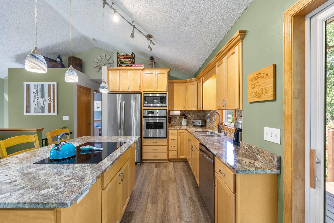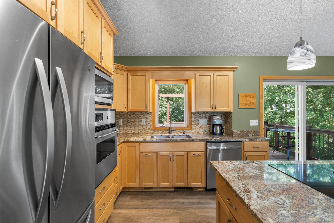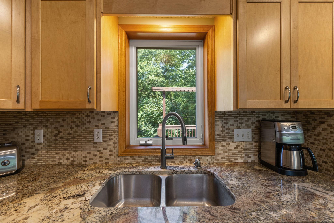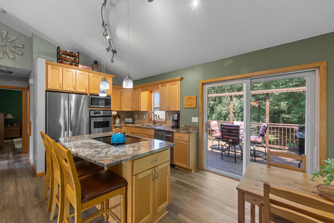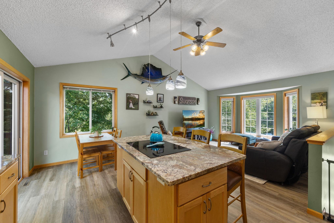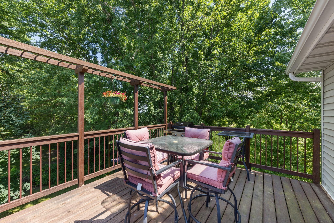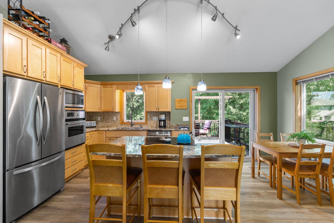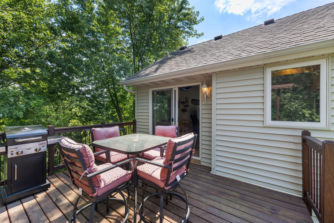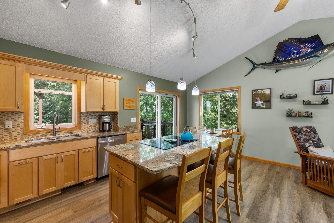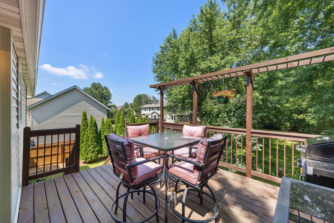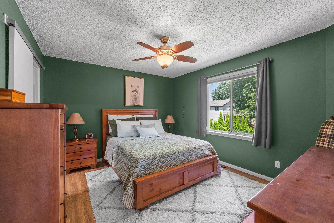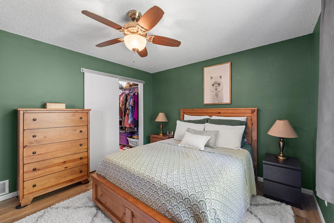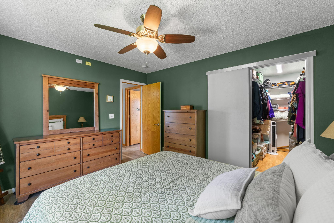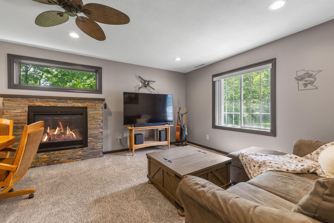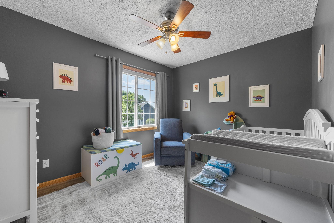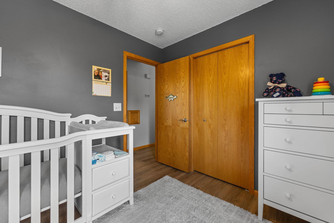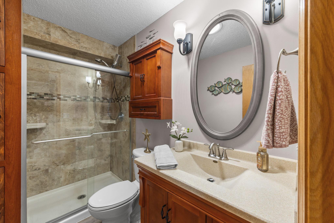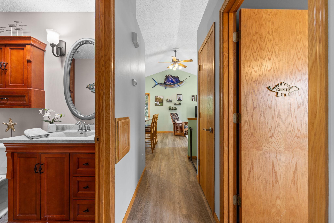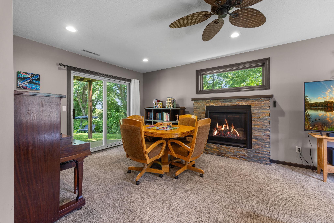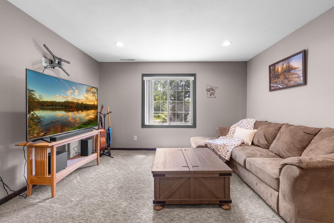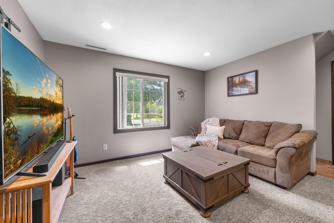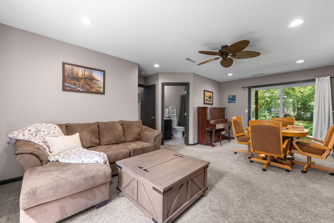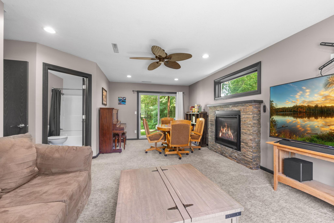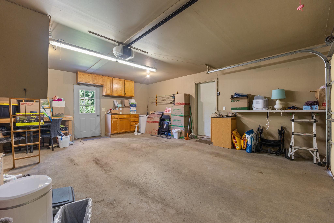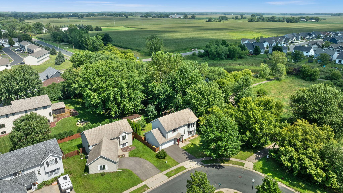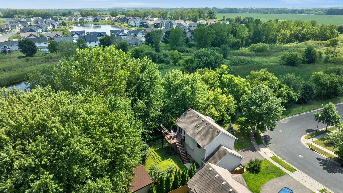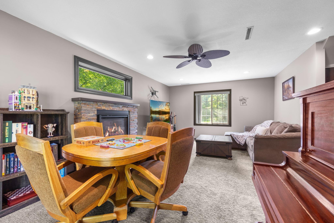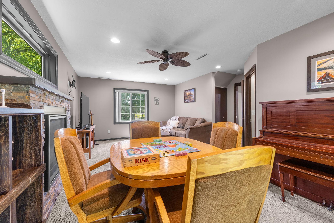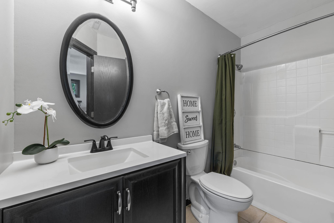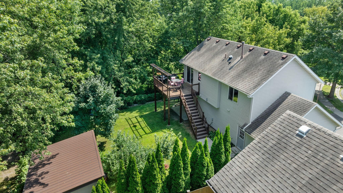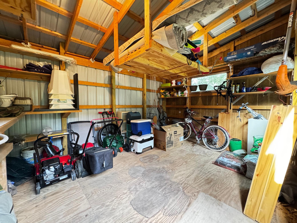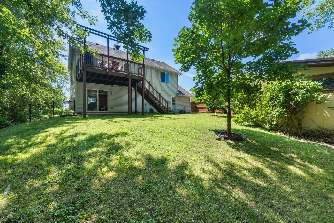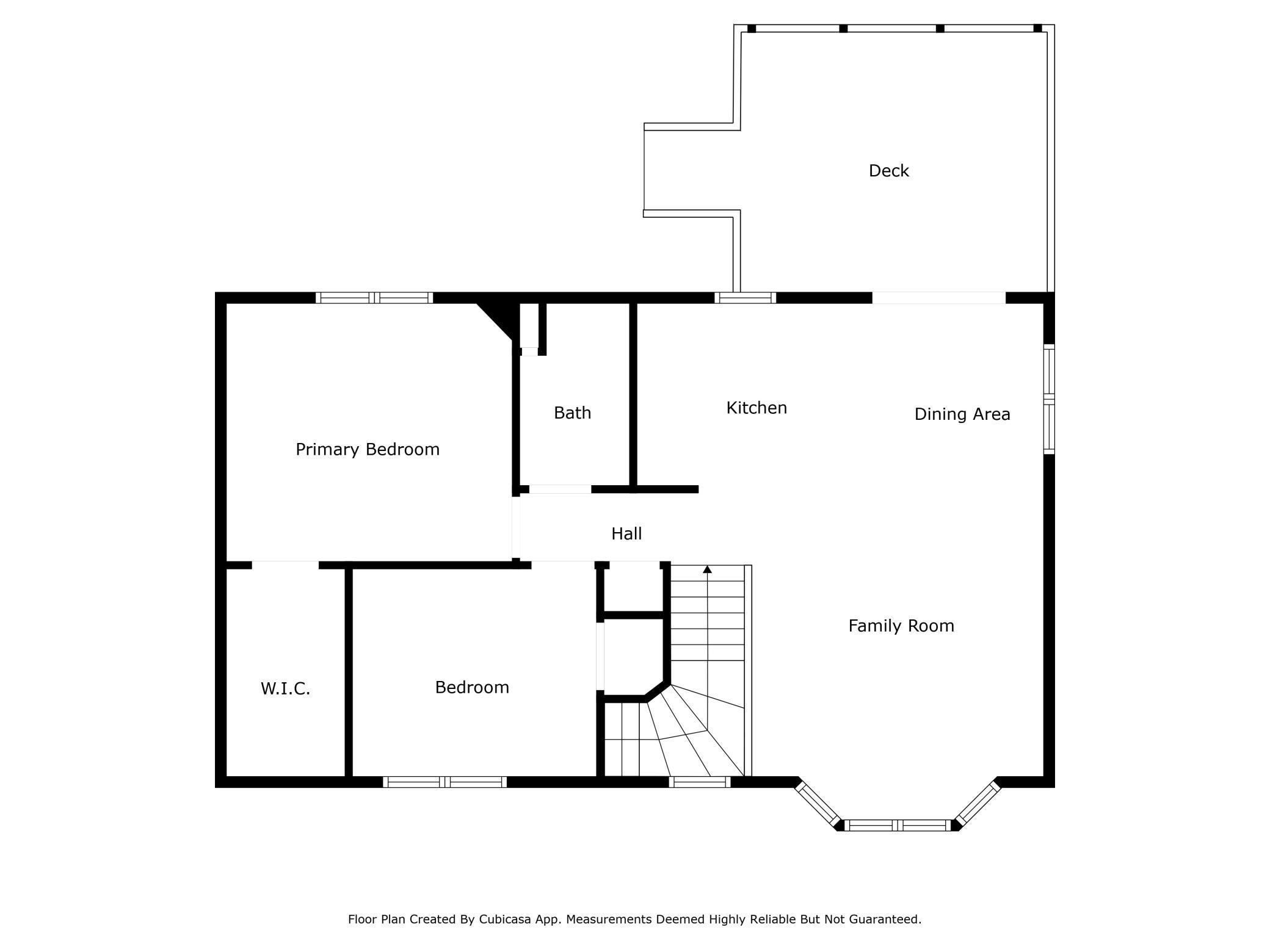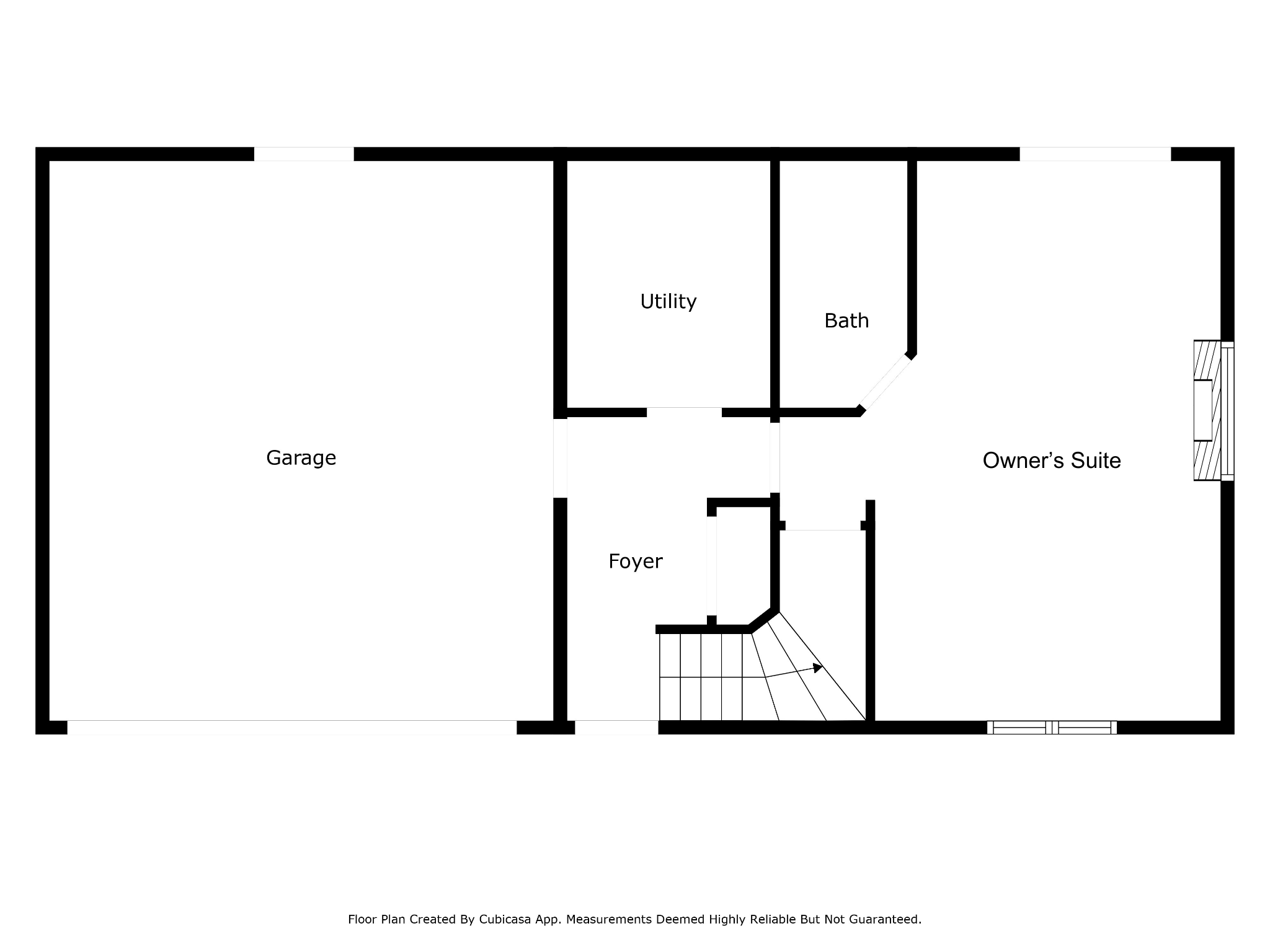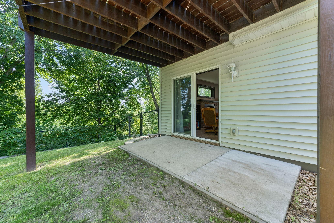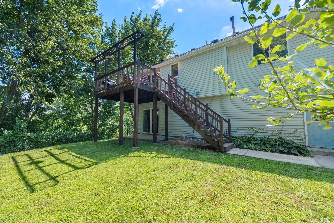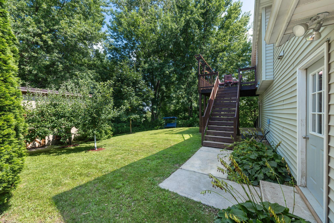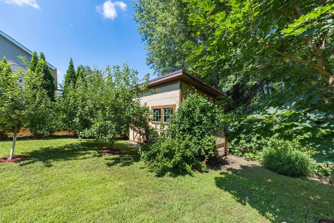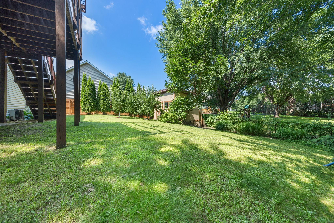
Property Listing
Description
Situated directly adjacent to Prairie View Park, this well maintained 3-bedroom, 2-bath 2-Story home offers the opportunity to enjoy both modern comfort and a private, nature-filled backdrop. The upstairs floor plan seamlessly connects the kitchen, dining, and living spaces, creating a functional hub for daily living and entertaining! The kitchen features custom maple cabinetry, a large center island, stainless steel appliances, and a premium induction cooktop. Fabulously designed to look great and maximize cabinet storage. Recent improvements include all-new vinyl plank flooring on the upper level and fresh paint in the bedrooms and basement bathroom, providing a clean and modern aesthetic throughout the spaces. The lower-level offers the flexibility of a second living area or a main floor owner’s suite with connected full bath. The space is centered around a beautiful gas fireplace and opens directly to the private backyard. A transom window above the fireplace provides additional natural light downstairs. The spacious deck extends the home’s living space to a private backyard oasis. The fenced backyard is a standout feature, offering privacy and nature views. Access to the wetland park mere steps away, perfect for walking, wildlife viewing, and outdoor relaxation. The property also includes a large shed with electricity. Perfect for your hobby workshop and additional storage. Shed features a compartment around the side for ladder storage! Additional amenities include a fully insulated attached garage, mature landscaping, and a desirable location close to schools, parks, and local conveniences. This home represents a unique combination of quality updates, efficient design, and a setting that is truly hard to find. Come see it for yourself!Property Information
Status: Active
Sub Type: ********
List Price: $345,000
MLS#: 6768538
Current Price: $345,000
Address: 1321 Elm Street, Farmington, MN 55024
City: Farmington
State: MN
Postal Code: 55024
Geo Lat: 44.64044
Geo Lon: -93.127083
Subdivision:
County: Dakota
Property Description
Year Built: 1998
Lot Size SqFt: 6534
Gen Tax: 3352
Specials Inst: 0
High School: ********
Square Ft. Source:
Above Grade Finished Area:
Below Grade Finished Area:
Below Grade Unfinished Area:
Total SqFt.: 1483
Style: Array
Total Bedrooms: 3
Total Bathrooms: 2
Total Full Baths: 1
Garage Type:
Garage Stalls: 2
Waterfront:
Property Features
Exterior:
Roof:
Foundation:
Lot Feat/Fld Plain: Array
Interior Amenities:
Inclusions: ********
Exterior Amenities:
Heat System:
Air Conditioning:
Utilities:


