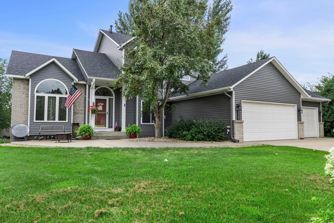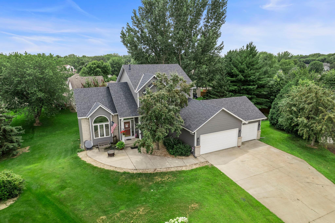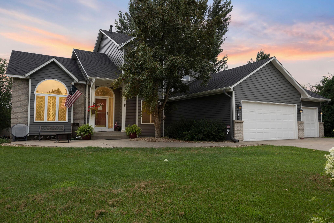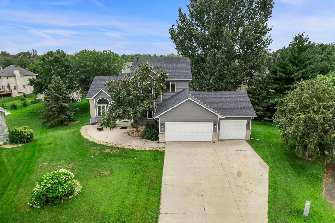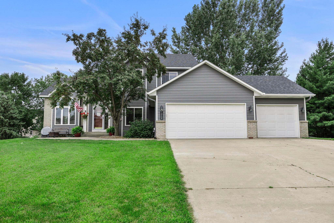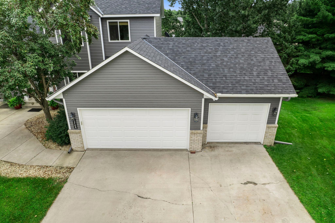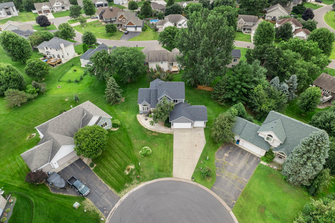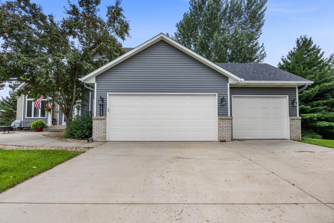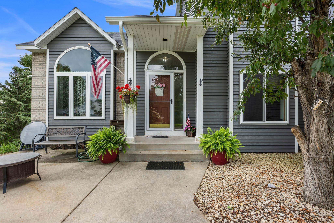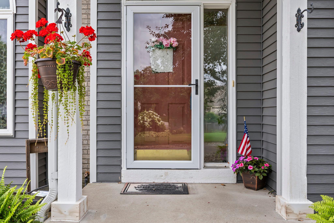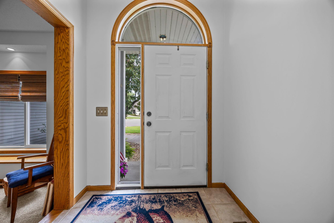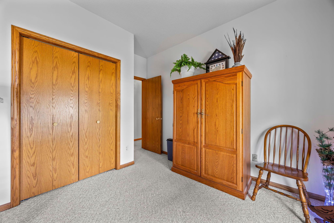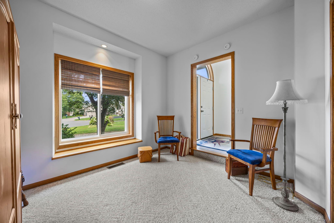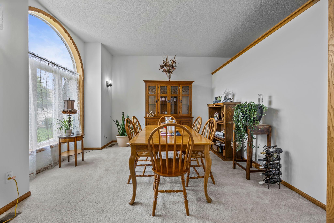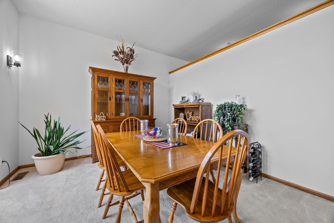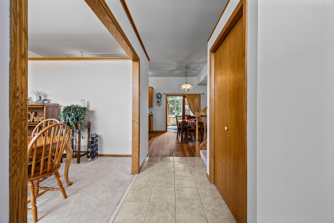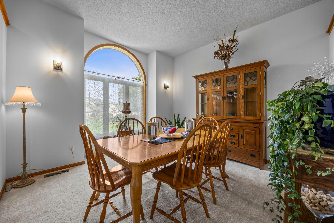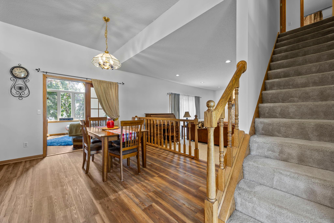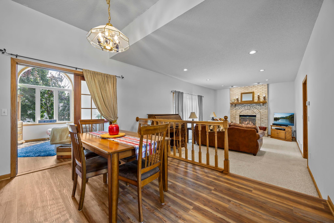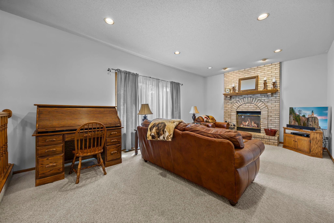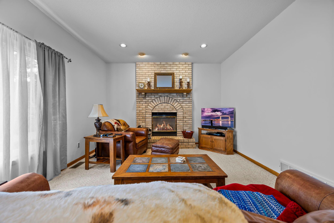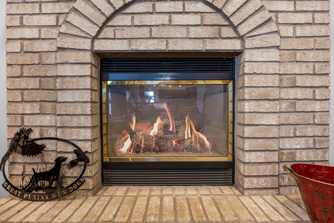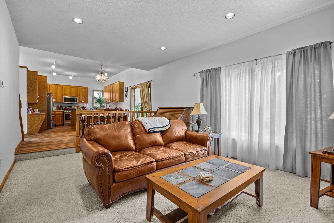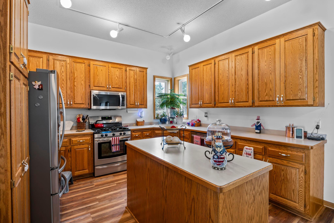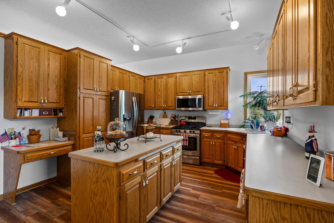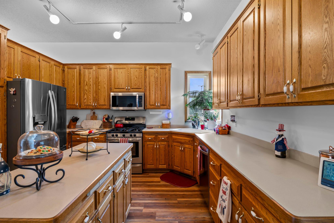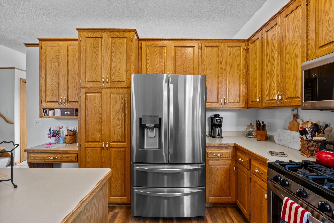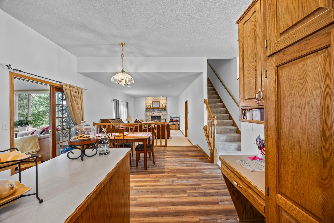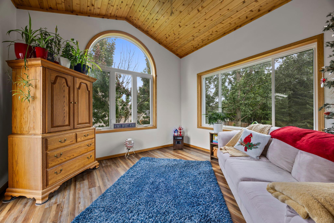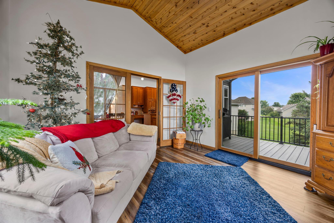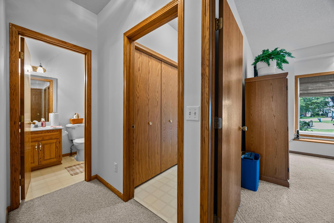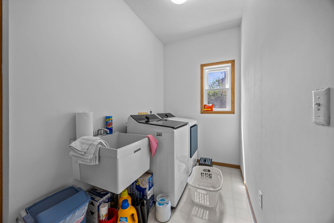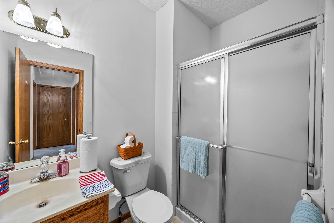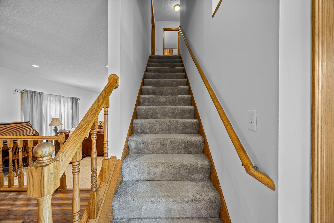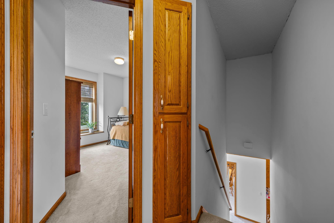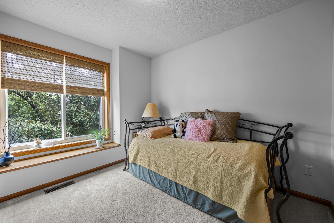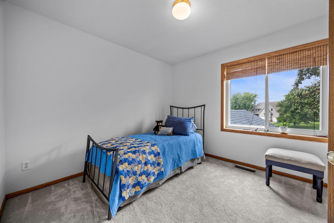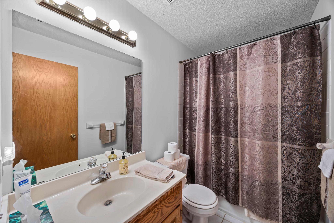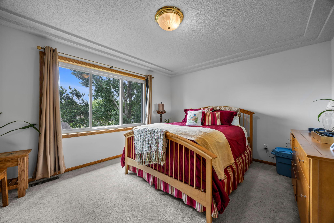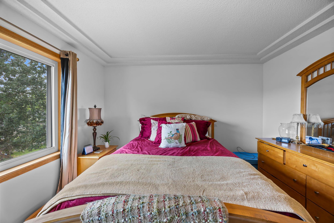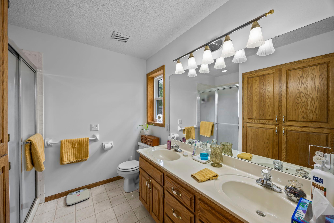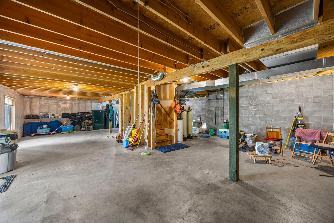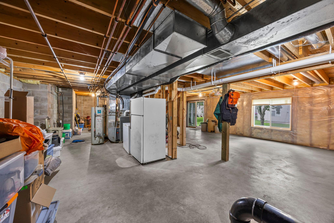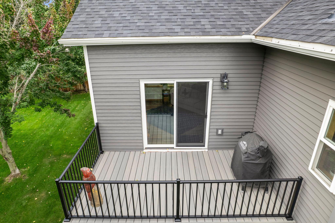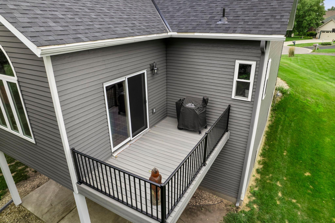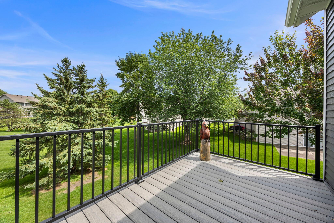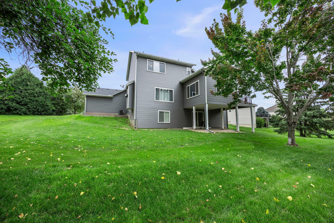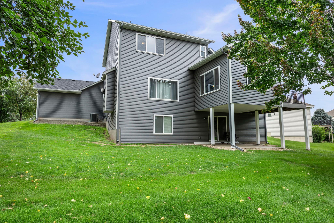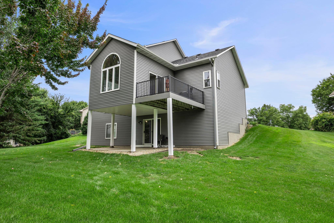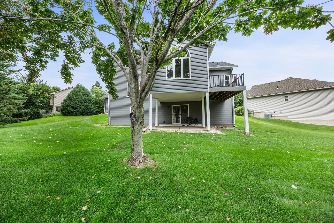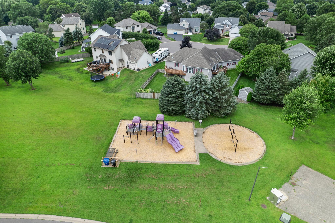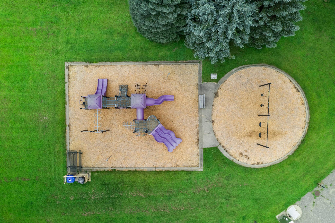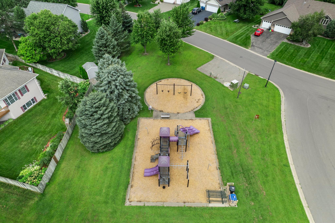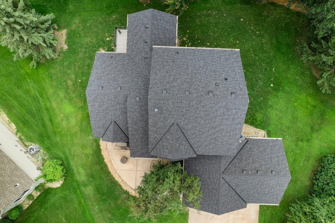
Property Listing
Description
Great looking 4 bedroom 3 bath Modified Two Story with all the extras! Former model home located at the end of a Cul-de-sac. Main level features: Spacious foyer, 10ft ceilings, living room/formal dining room, main floor floor bedroom/office, laundry room, family room with 9 ft ceilings, recessed lighting, floor to ceiling brick gas fireplace with eyeball lighting, hearth and mantel, Kitchen has an abundance of cabinets (42inch), center island, corner sink with two windows and stainless steel appliances. Fully finished 3 season porch with 10 ft vaulted ceilings, tongue and groove pine ceiling with a ceiling fan and a deck off the 3 season porch for grilling or just relaxing. Upper level features: 3 bedrooms up with a primary suite, French doors, large walk in closet, racetrack ceiling and a 3/4 primary bath with a dual vanity. Two other bedrooms with a full bath. Lower level includes: Walk out unfinished basement with lookout windows to finish your way! Exterior features: New steel siding and roof in 2024, Windows in 2020 with a Lifetime Transferable Warranty, front patio, cement driveway, sprinkler system and on a cul-de-sac.Property Information
Status: Active
Sub Type: ********
List Price: $399,900
MLS#: 6768597
Current Price: $399,900
Address: 13104 180th Lane NW, Elk River, MN 55330
City: Elk River
State: MN
Postal Code: 55330
Geo Lat: 45.29797
Geo Lon: -93.600062
Subdivision: Mississippi Oaks
County: Sherburne
Property Description
Year Built: 1994
Lot Size SqFt: 14374.8
Gen Tax: 5606
Specials Inst: 0
High School: ********
Square Ft. Source:
Above Grade Finished Area:
Below Grade Finished Area:
Below Grade Unfinished Area:
Total SqFt.: 2143
Style: Array
Total Bedrooms: 4
Total Bathrooms: 3
Total Full Baths: 1
Garage Type:
Garage Stalls: 3
Waterfront:
Property Features
Exterior:
Roof:
Foundation:
Lot Feat/Fld Plain: Array
Interior Amenities:
Inclusions: ********
Exterior Amenities:
Heat System:
Air Conditioning:
Utilities:


