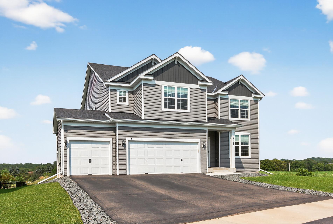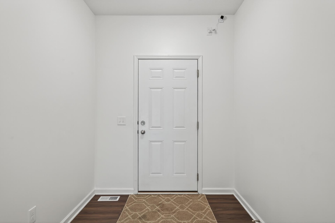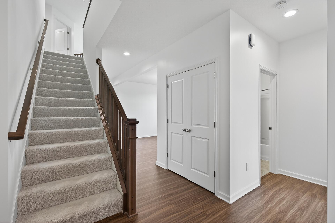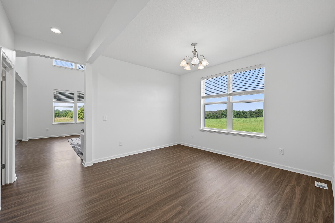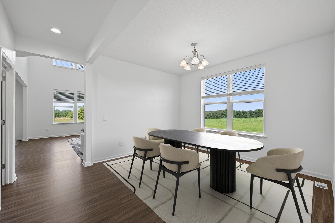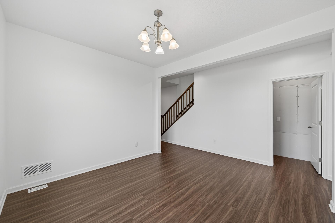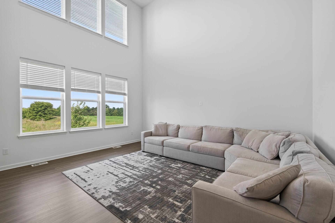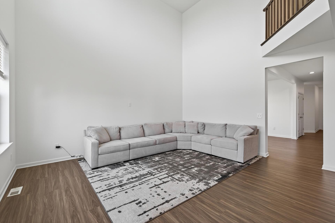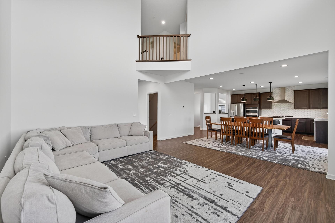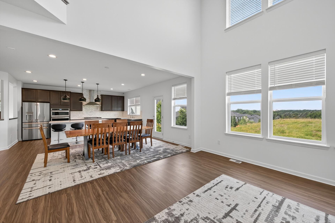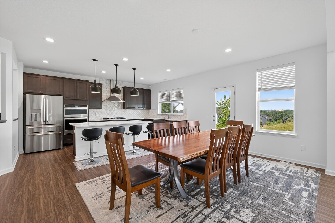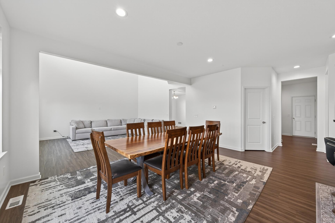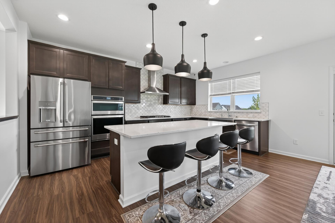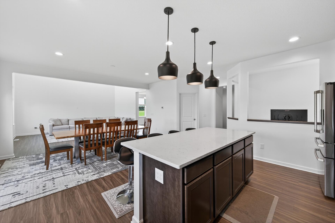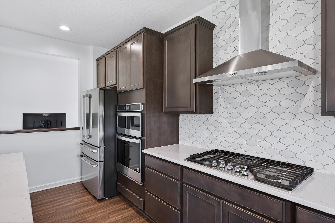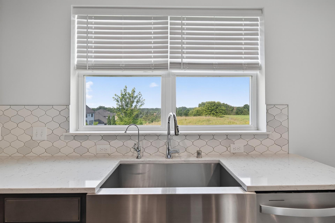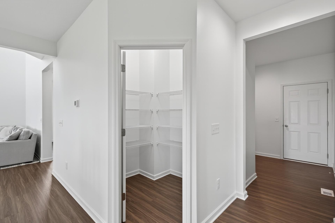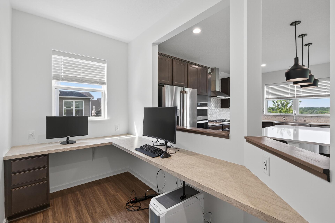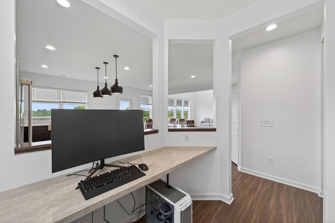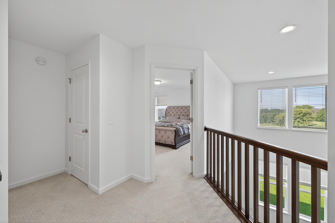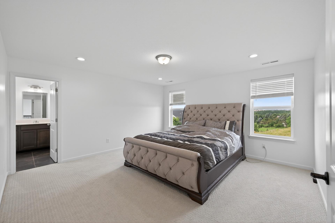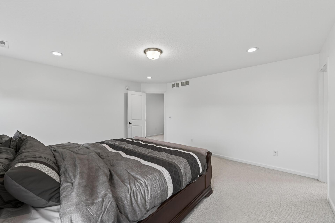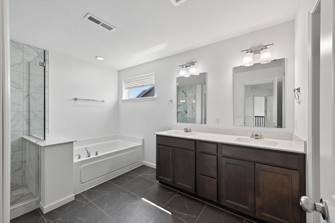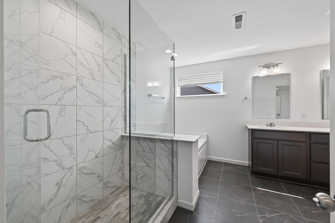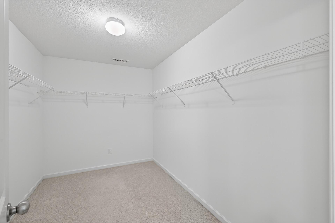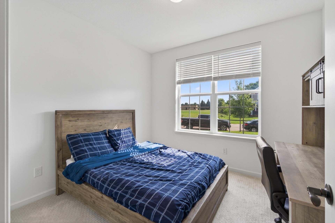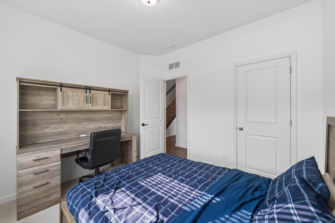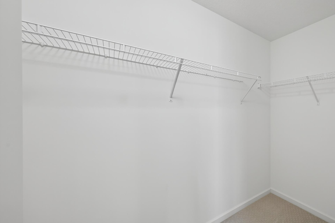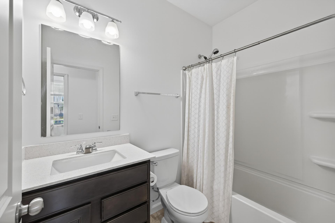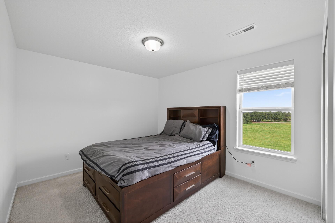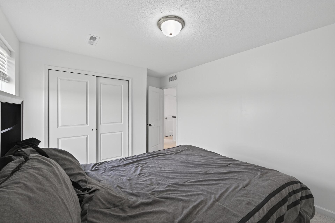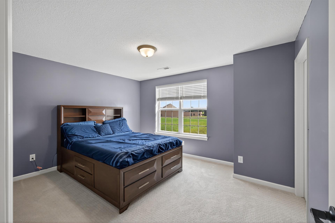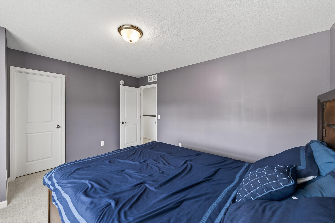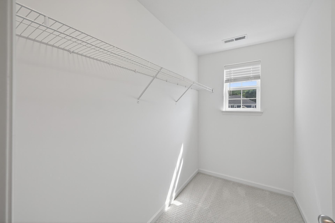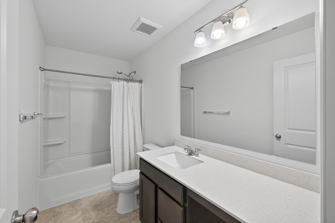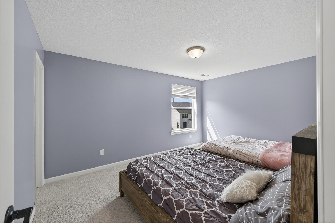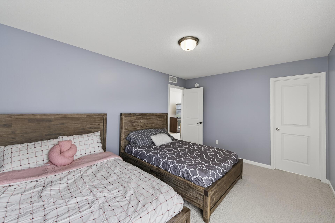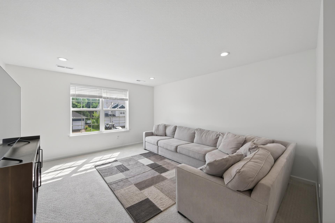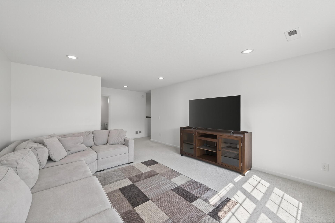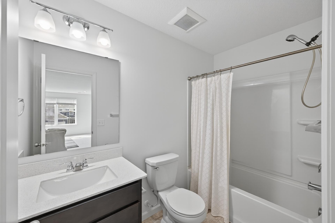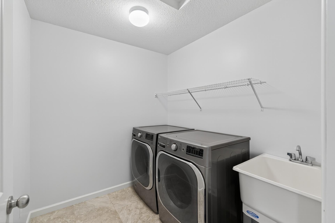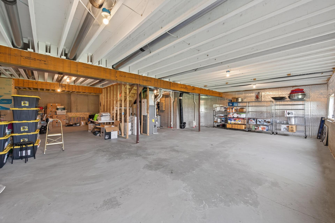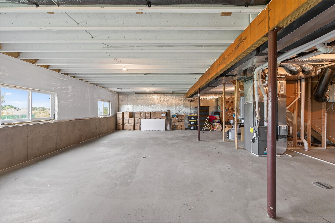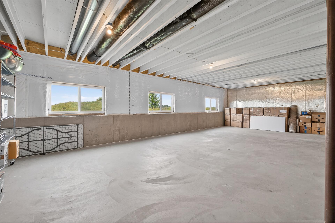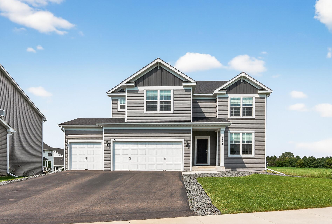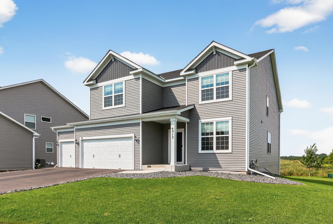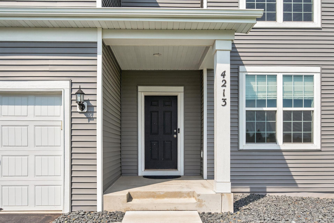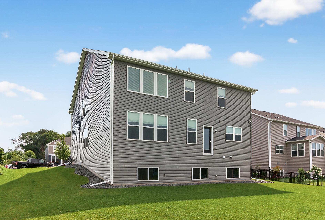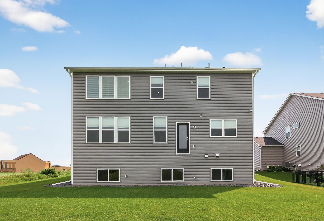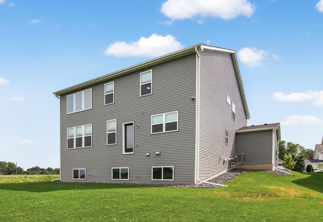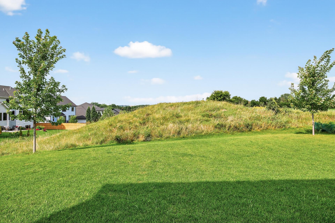
Property Listing
Description
Fantastic Woodbury location – close to tons of shopping, dining, and parks! This 2021 Pulte-built home offers not just space but a lifestyle. Located on a quiet dead-end street, the back yard offers stunning views of sunsets, prairie grasses, and trees – the perfect backdrop for morning coffee or evening relaxation. With 3,200+ finished square feet, there’s room for everyone, including 5 bedrooms (four on the upper level), 4 full baths, and a 3-car garage with extra 9x10 tandem space. The main level is designed for connection and flexibility, featuring a bedroom for guests or multigenerational living, a mud room with closet and space for future built-ins, and a welcoming 2-story living room filled with natural light. Both living rooms, first and second floor, and master bedroom have dimmable light adjustable by light switch. The gourmet kitchen is both stylish and functional with a farmhouse sink, quartz countertops, Whirlpool SS appliances, large center island with custom pendant lighting, gorgeous tile backsplash, pantry, and an office nook/homework station. Entertain with ease in both formal and informal dining spaces. Upstairs, enjoy a spacious loft, laundry, and a primary suite with walk-in closet, tall double vanity and separate soaking tub. The unfinished basement, already plumbed for a wet bar and bath, offers future expansion potential. Every detail of this home supports a lifestyle of ease, comfort, and connection.Property Information
Status: Active
Sub Type: ********
List Price: $699,900
MLS#: 6768632
Current Price: $699,900
Address: 4213 Swallowtail Lane, Woodbury, MN 55129
City: Woodbury
State: MN
Postal Code: 55129
Geo Lat: 44.889089
Geo Lon: -92.906425
Subdivision: Glen View Farm Third Add
County: Washington
Property Description
Year Built: 2021
Lot Size SqFt: 11325.6
Gen Tax: 7928
Specials Inst: 55
High School: ********
Square Ft. Source:
Above Grade Finished Area:
Below Grade Finished Area:
Below Grade Unfinished Area:
Total SqFt.: 4771
Style: Array
Total Bedrooms: 5
Total Bathrooms: 4
Total Full Baths: 4
Garage Type:
Garage Stalls: 3
Waterfront:
Property Features
Exterior:
Roof:
Foundation:
Lot Feat/Fld Plain: Array
Interior Amenities:
Inclusions: ********
Exterior Amenities:
Heat System:
Air Conditioning:
Utilities:


