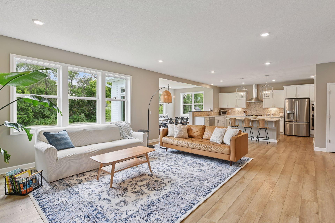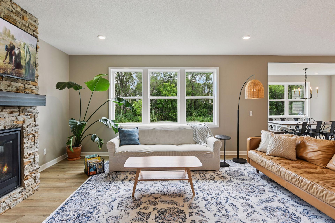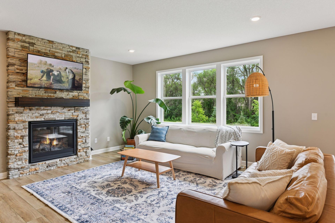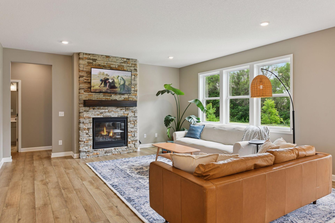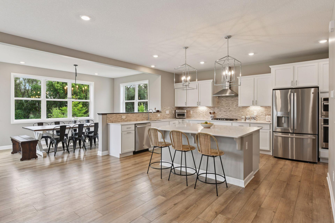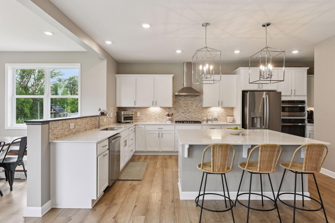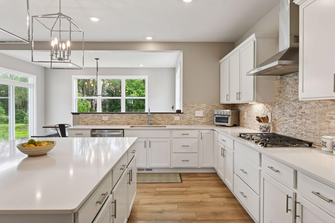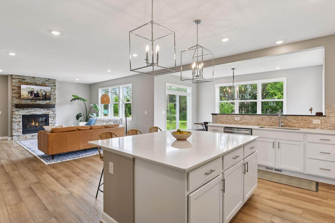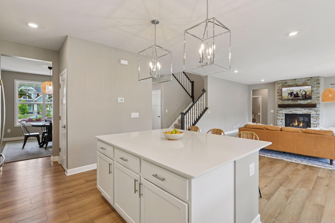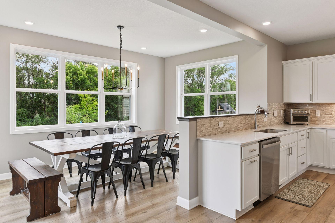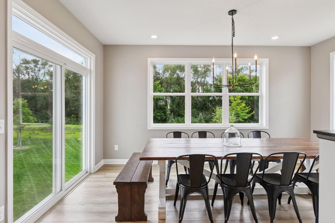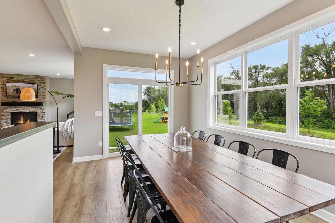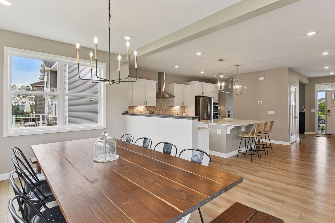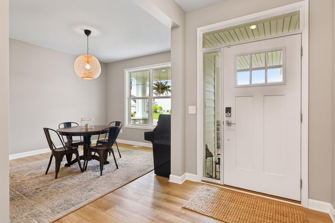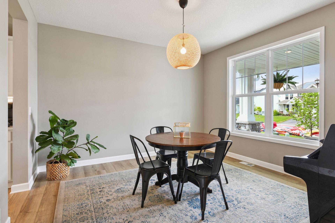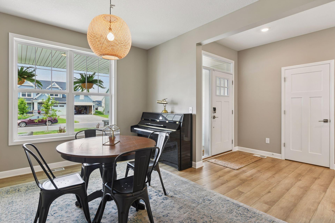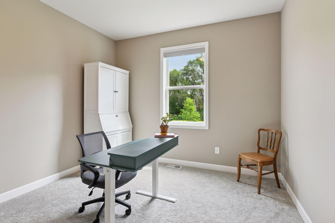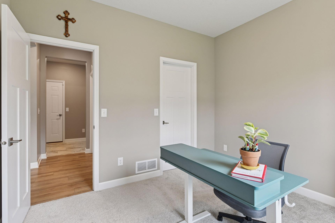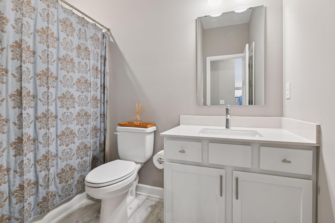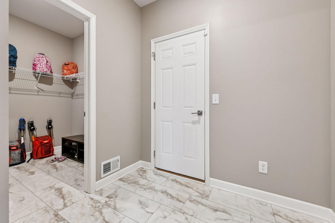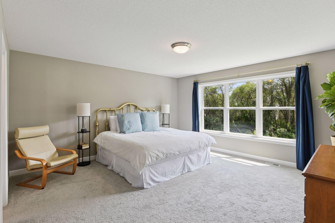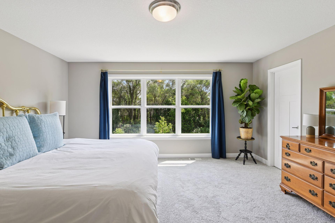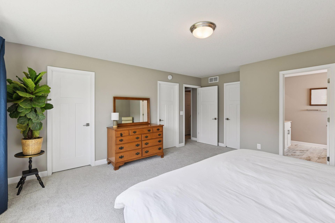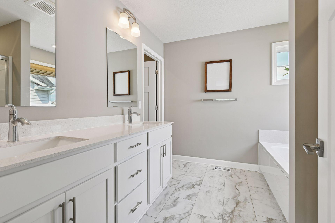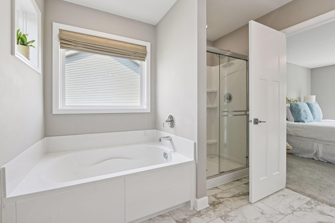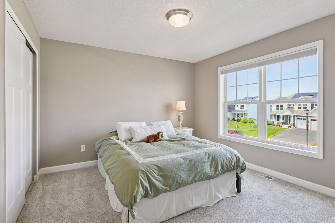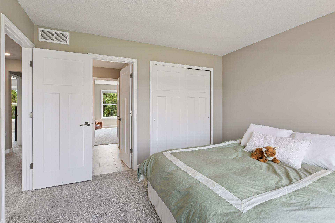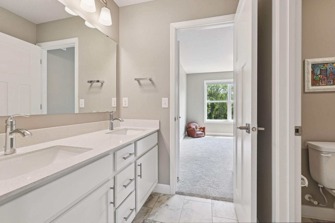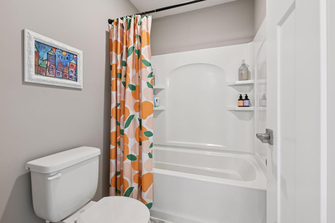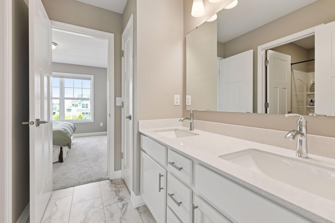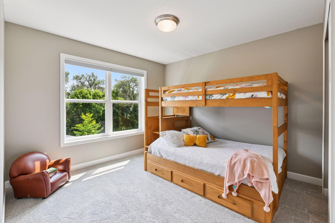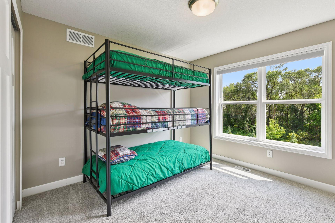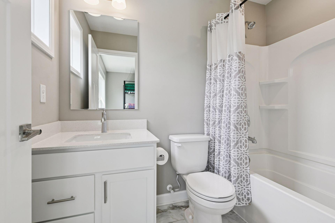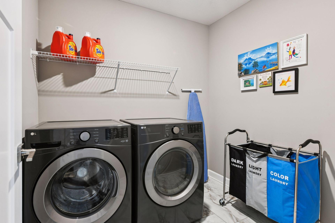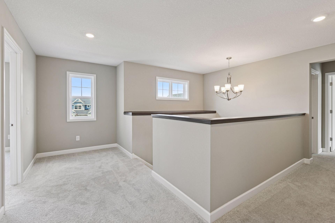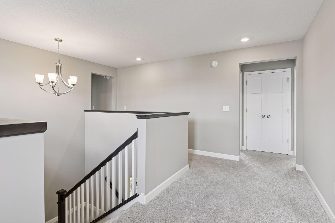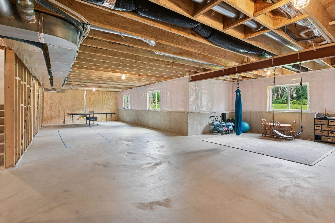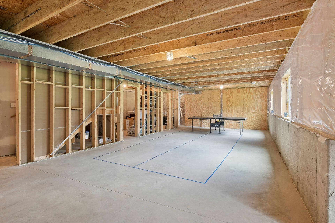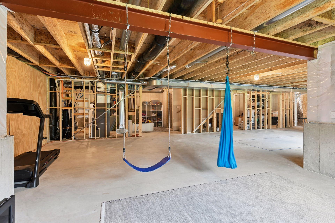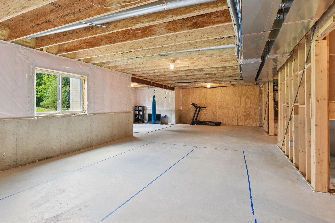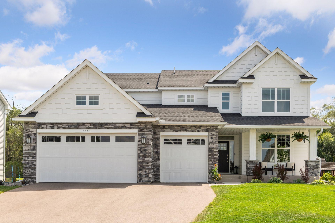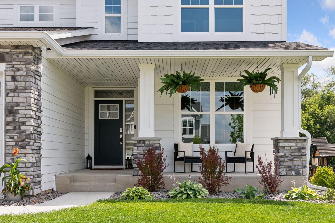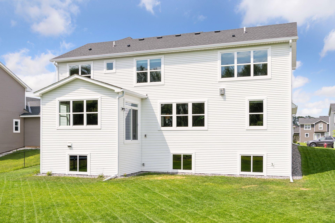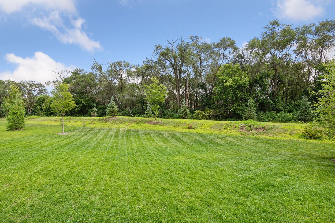
Property Listing
Description
An exceptional floorplan graced with functional flow, ease of living, and an abundance of natural light. Living spaces are generous and well-suited for entertaining and large gatherings. Kitchen is a dream with ample cabinetry and prep space, a huge center island, stainless steel appliances including a gas cooktop, hood vent and wall oven, pantry and under-cabinet lighting. The window-lined morning room (sunroom) adjoining the kitchen is a great flex space and will accommodate the largest of farmhouse tables. Main level fifth bedroom with adjacent full bath offers nice guest accommodations and doubles as a home office providing ideal work from home capability. Mudroom off garage with big walk-in closet is the perfect tucked away landing zone. Upper level features a loft, laundry room, and four bedrooms including a junior suite with full bath, a full Jack & Jill, and a luxurious owner's suite with two walk-in closets and pampering full bath. Unfinished daylight lower level provides a great opportunity to expand with additional living space, bath (rough-in in place), and bedroom/office. A great alternative to the new build process!Property Information
Status: Active
Sub Type: ********
List Price: $640,000
MLS#: 6768862
Current Price: $640,000
Address: 6643 94th Street S, Cottage Grove, MN 55016
City: Cottage Grove
State: MN
Postal Code: 55016
Geo Lat: 44.812184
Geo Lon: -92.971726
Subdivision: Summers Landing 5th Add
County: Washington
Property Description
Year Built: 2023
Lot Size SqFt: 10018.8
Gen Tax: 7466
Specials Inst: 0
High School: ********
Square Ft. Source:
Above Grade Finished Area:
Below Grade Finished Area:
Below Grade Unfinished Area:
Total SqFt.: 4612
Style: Array
Total Bedrooms: 5
Total Bathrooms: 4
Total Full Baths: 4
Garage Type:
Garage Stalls: 3
Waterfront:
Property Features
Exterior:
Roof:
Foundation:
Lot Feat/Fld Plain: Array
Interior Amenities:
Inclusions: ********
Exterior Amenities:
Heat System:
Air Conditioning:
Utilities:


