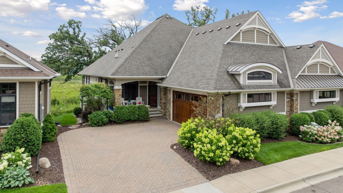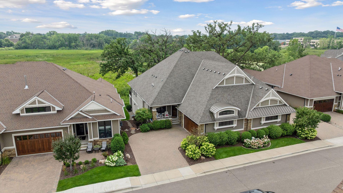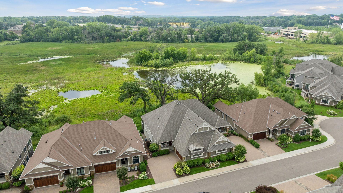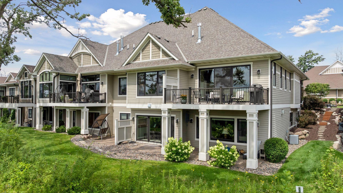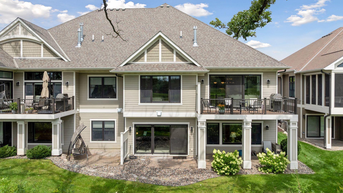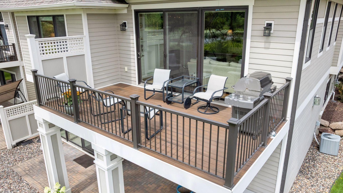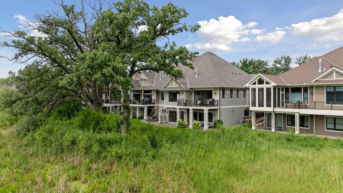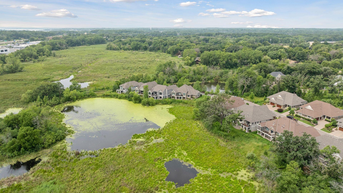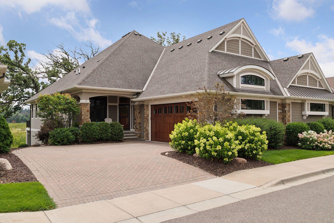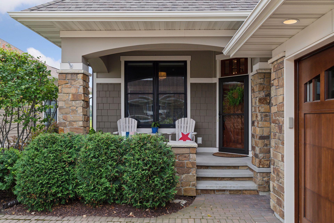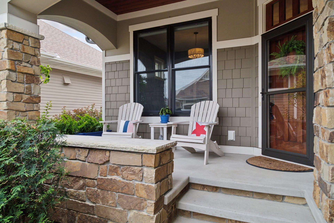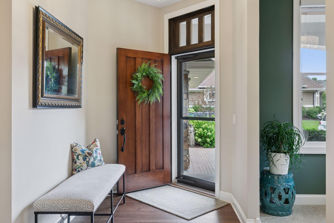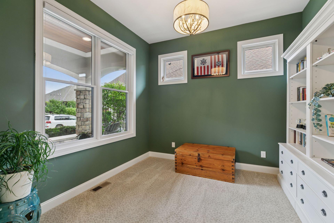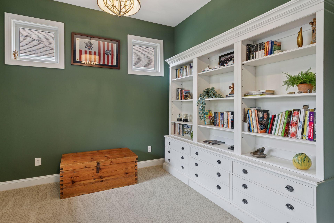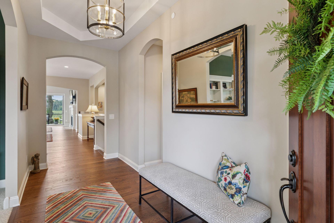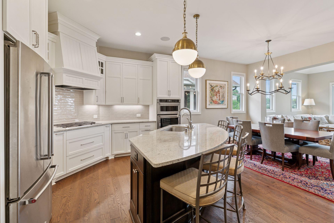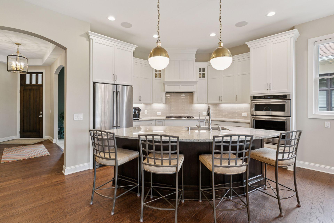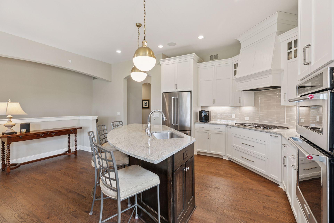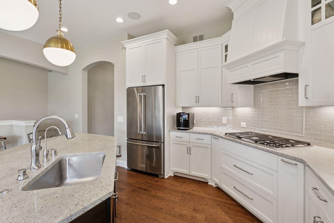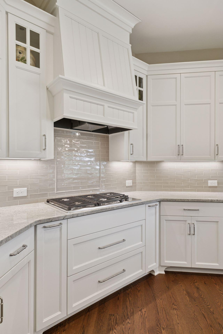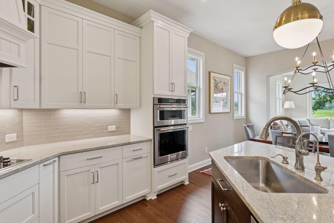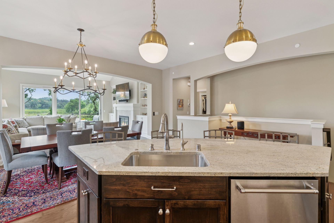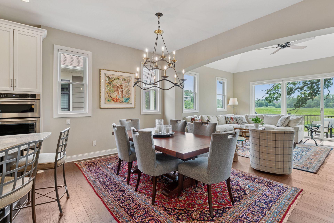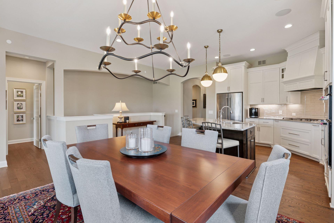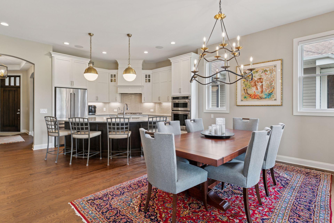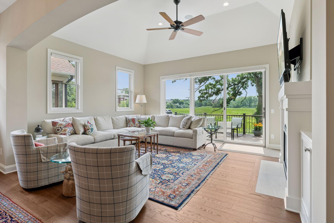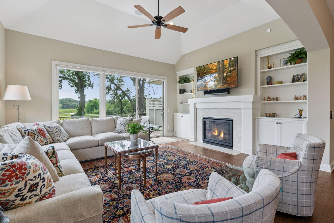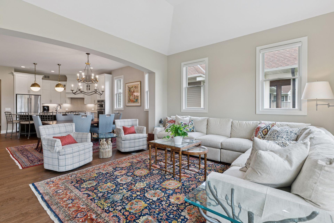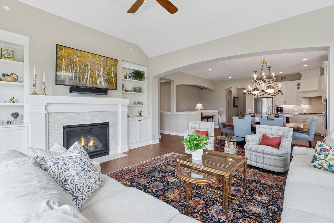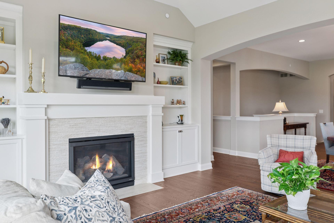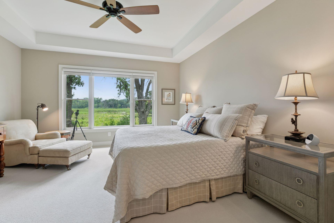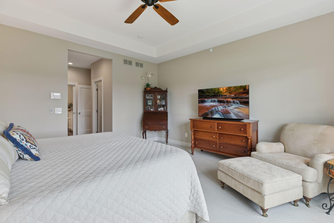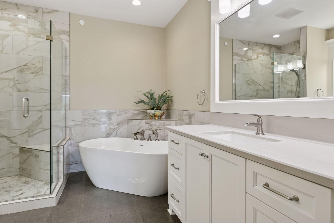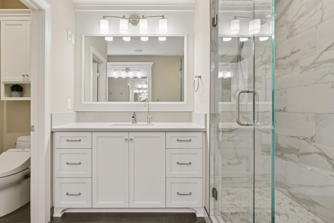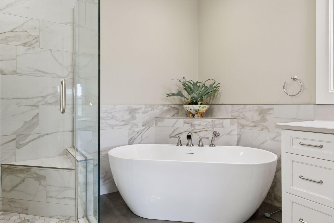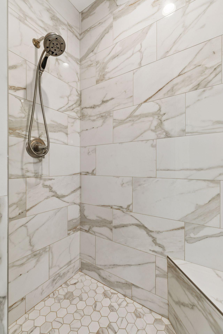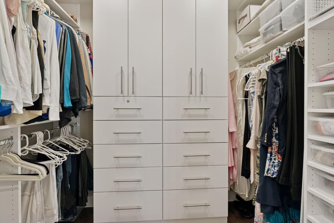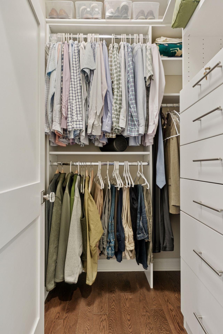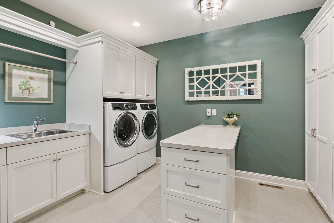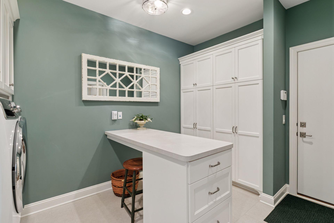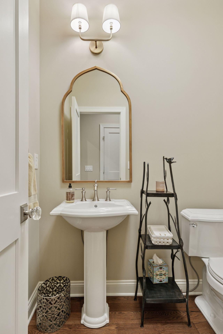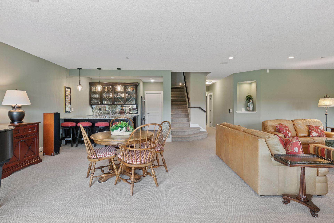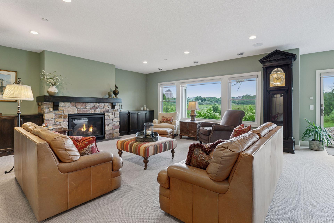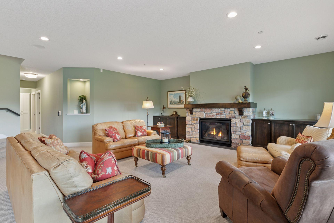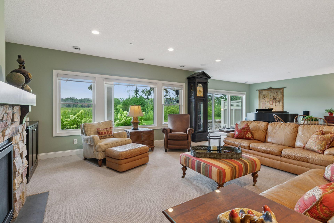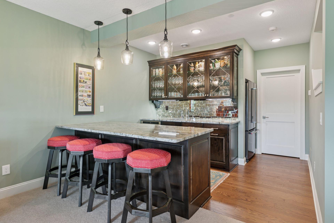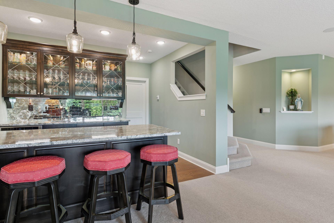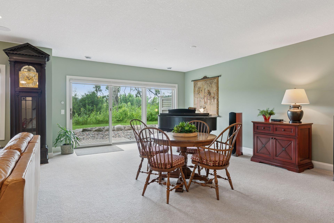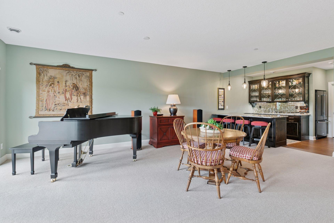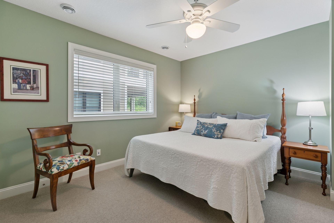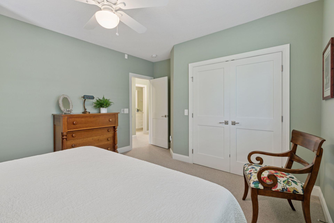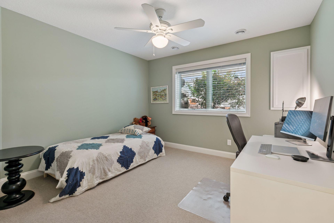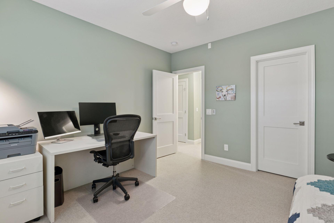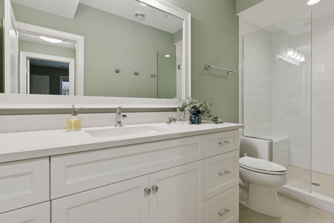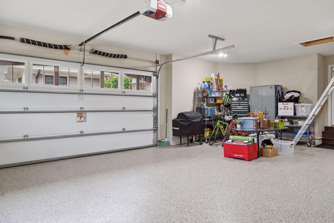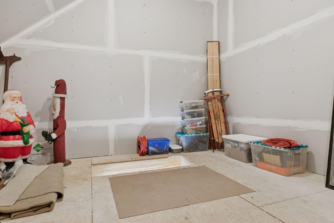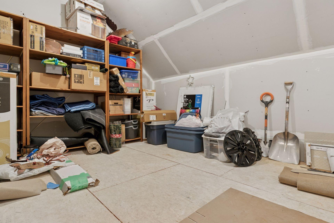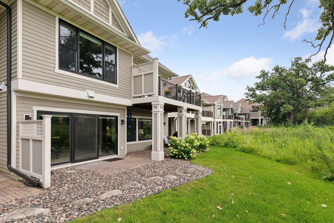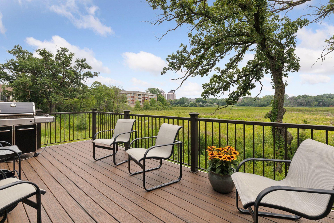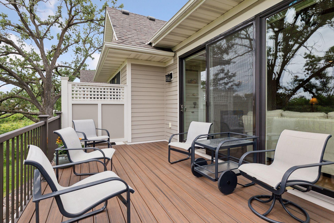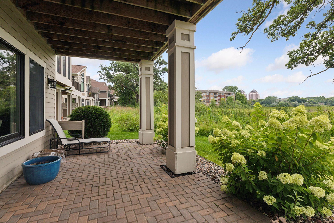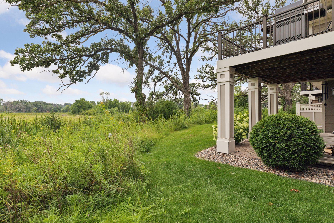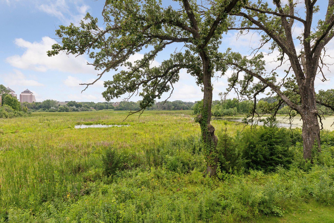
Property Listing
Description
Experience breathtaking wetland views in this Legacy Oaks twin home, designed for flawless one-level living with an open floor plan, on-trend finishes, and a very oversized 2 and a half car garage with epoxy floor, EV Charging and finished storage above. The gourmet kitchen is designed for entertaining, shines with sleek white cabinetry, quartz countertops, and a spacious curved center island. The grand living room has a gas fireplace flanked by built-ins, soaring ceilings, and expansive south-facing windows; perfect for relaxing alone or with a crowd. The main-level suite offers two custom walk-in closets and a luxurious bathroom with heated floor, dual vanities, a soaking tub, Toto Washlet toilet and a frameless glass-enclosed shower. A dedicated office with large windows is perfect for remote work, while the oversized smartly designed mudroom/laundry area includes a center island for storage floor to ceiling deep cabinets, and a convenient drop zone for daily essentials. The finished walkout lower is almost a home in itself that is bathed in southern light, boasts a family room with a second gas fireplace, additional built-ins and storage, and a sophisticated wet bar. Two extra bedrooms with large closets and a ¾ bath provide ample private space for guests. Additional features include premium in ceiling speakers on both levels for surround sound, Cat 5 cable throughout the home, and the latest water treatment technology. Nestled in a serene neighborhood, this home is close to the Luce Line Trail and offers easy access to Wayzata, Lake Minnetonka, downtown Minneapolis, and Ridgedale Center.Property Information
Status: Active
Sub Type: ********
List Price: $1,365,000
MLS#: 6769066
Current Price: $1,365,000
Address: 299 Bellwether Path, Wayzata, MN 55391
City: Wayzata
State: MN
Postal Code: 55391
Geo Lat: 44.976554
Geo Lon: -93.474751
Subdivision: Legacy Oaks
County: Hennepin
Property Description
Year Built: 2019
Lot Size SqFt: 4791.6
Gen Tax: 16733
Specials Inst: 0
High School: ********
Square Ft. Source:
Above Grade Finished Area:
Below Grade Finished Area:
Below Grade Unfinished Area:
Total SqFt.: 3672
Style: Array
Total Bedrooms: 3
Total Bathrooms: 3
Total Full Baths: 1
Garage Type:
Garage Stalls: 2
Waterfront:
Property Features
Exterior:
Roof:
Foundation:
Lot Feat/Fld Plain: Array
Interior Amenities:
Inclusions: ********
Exterior Amenities:
Heat System:
Air Conditioning:
Utilities:


