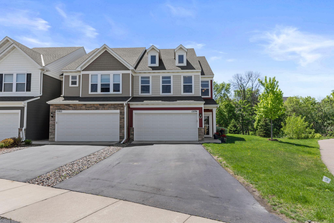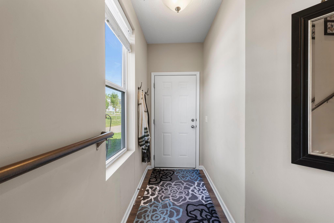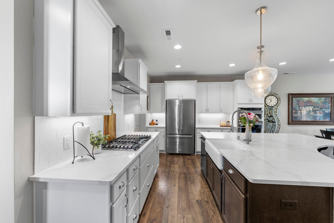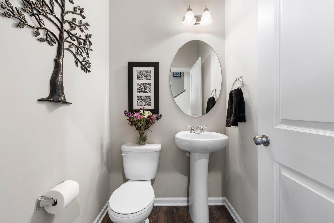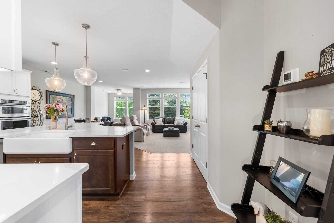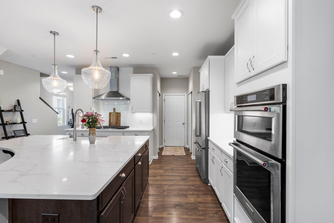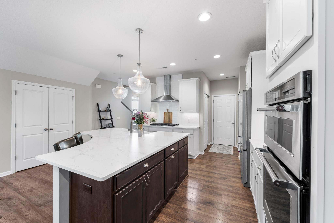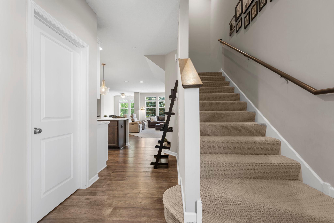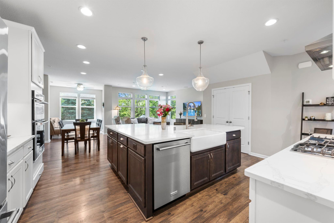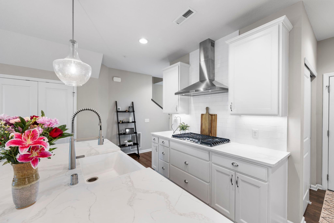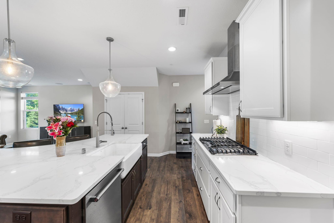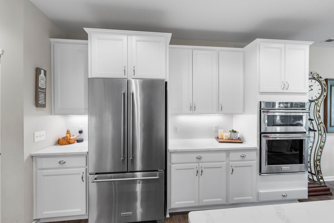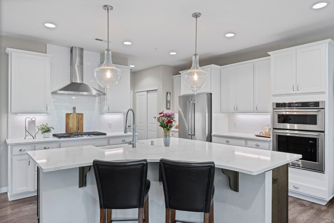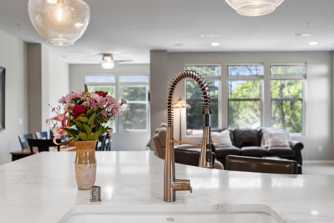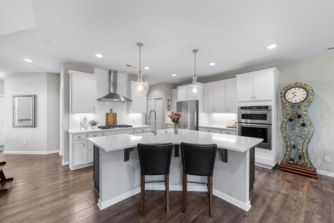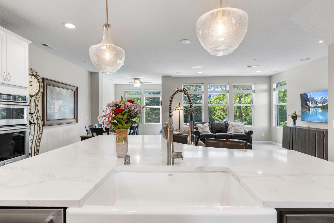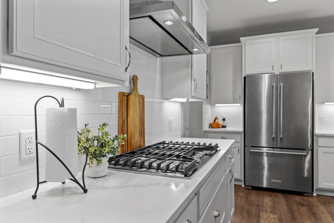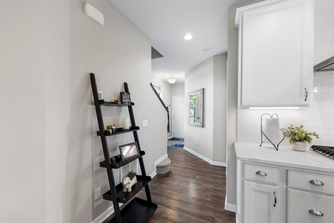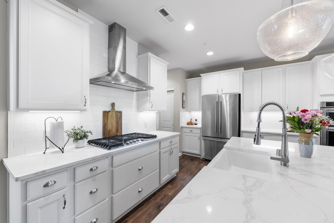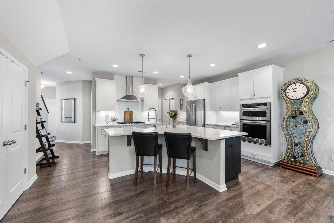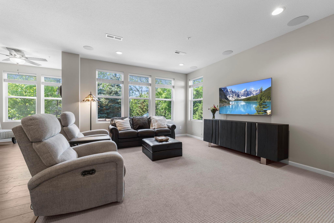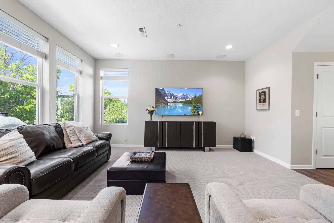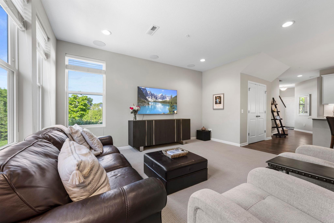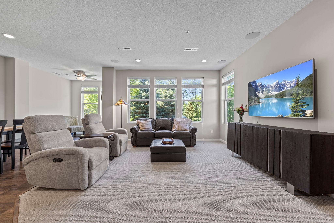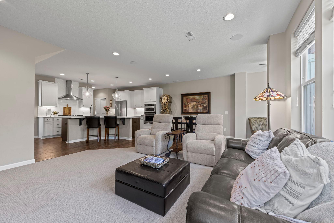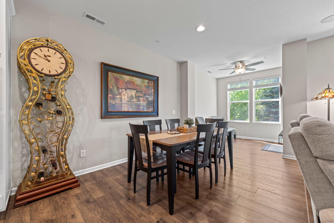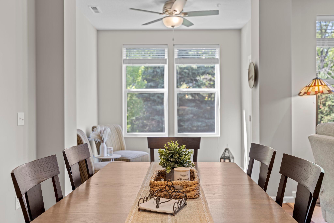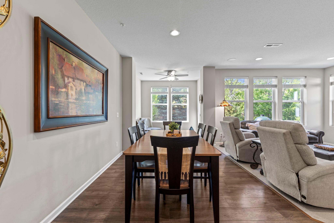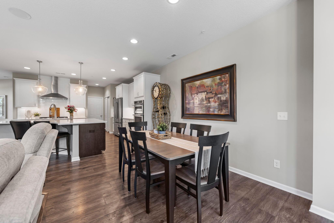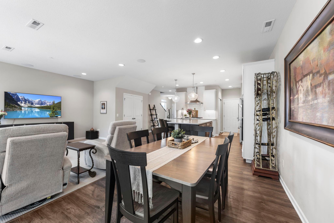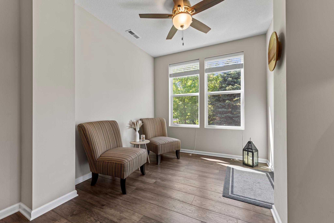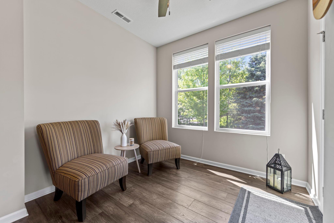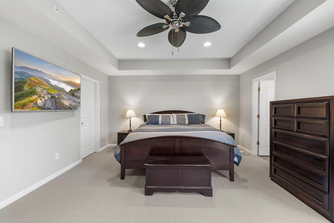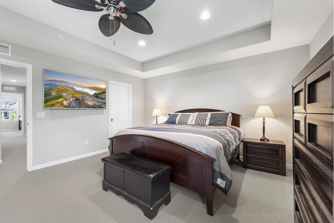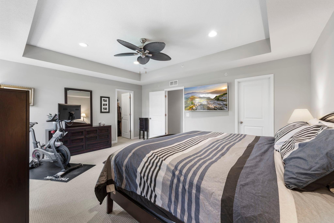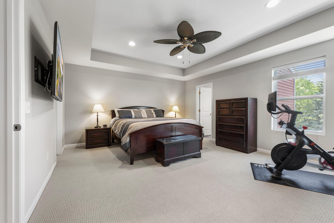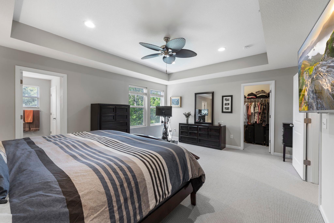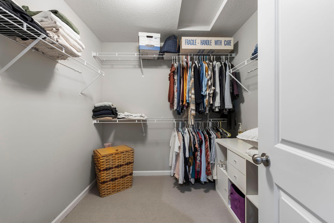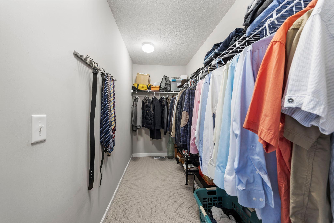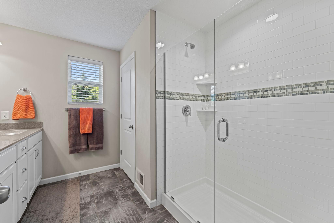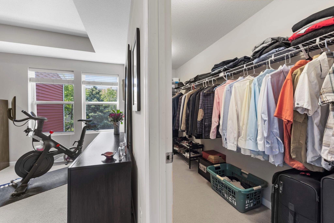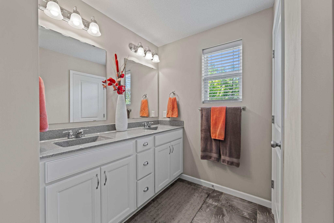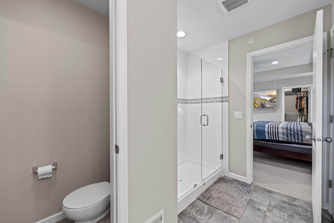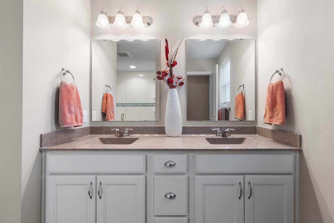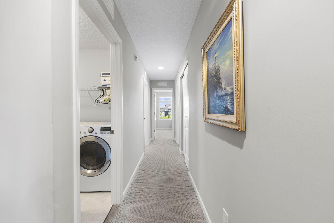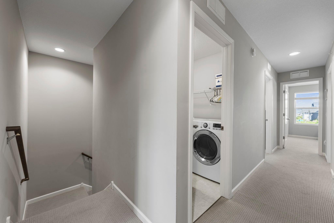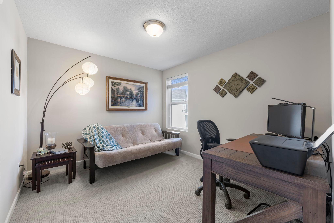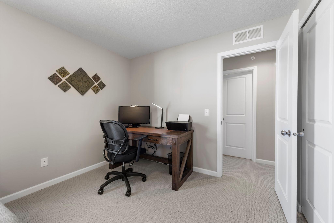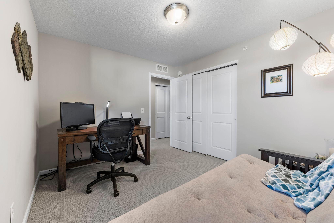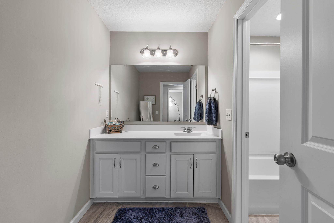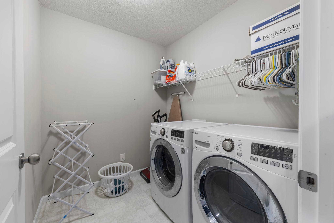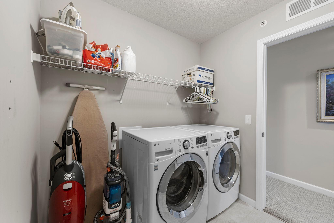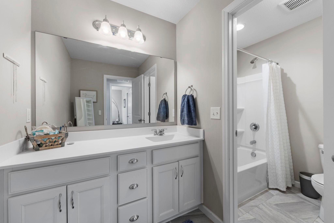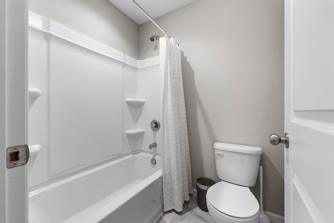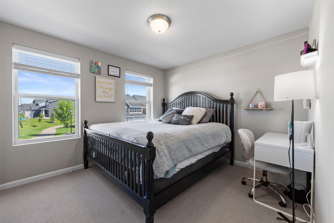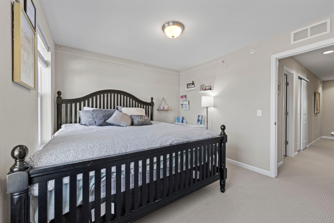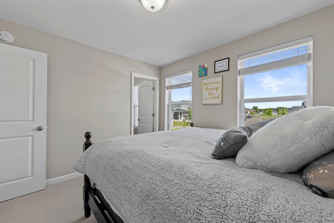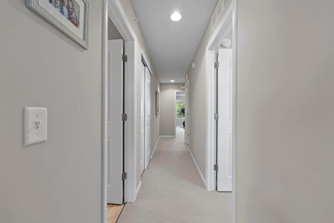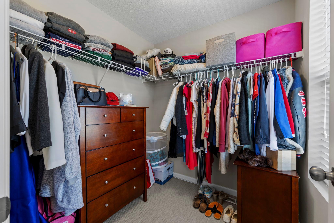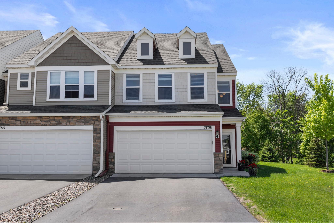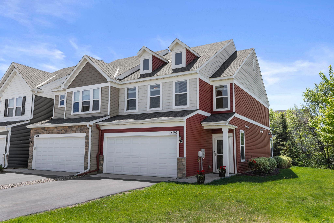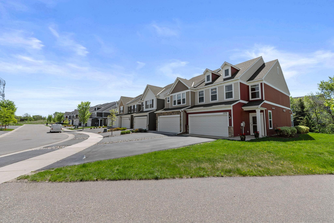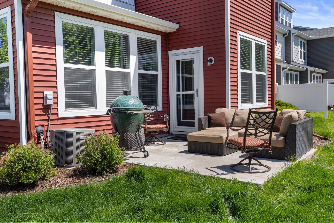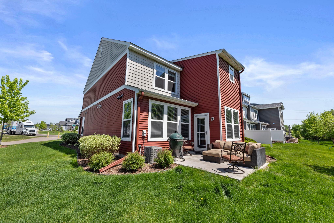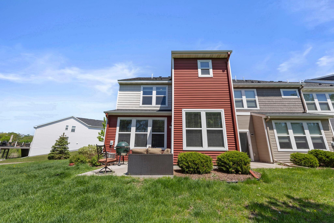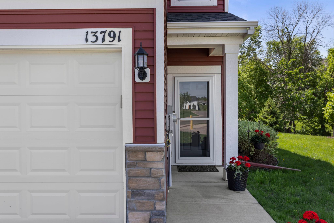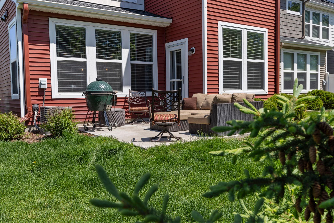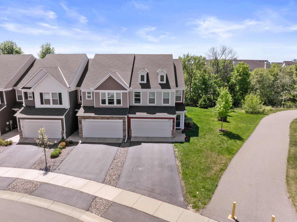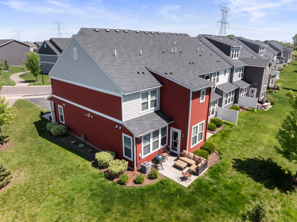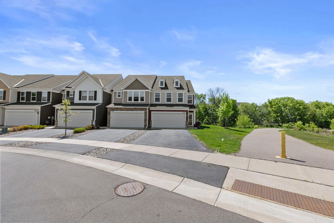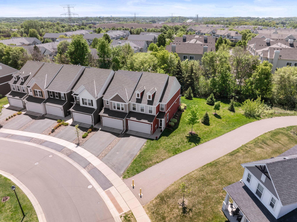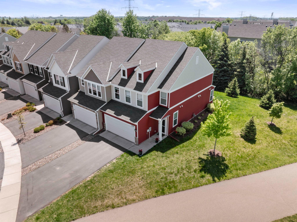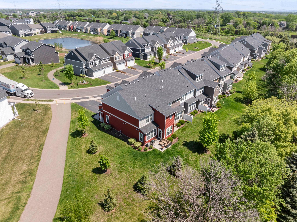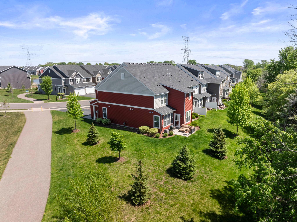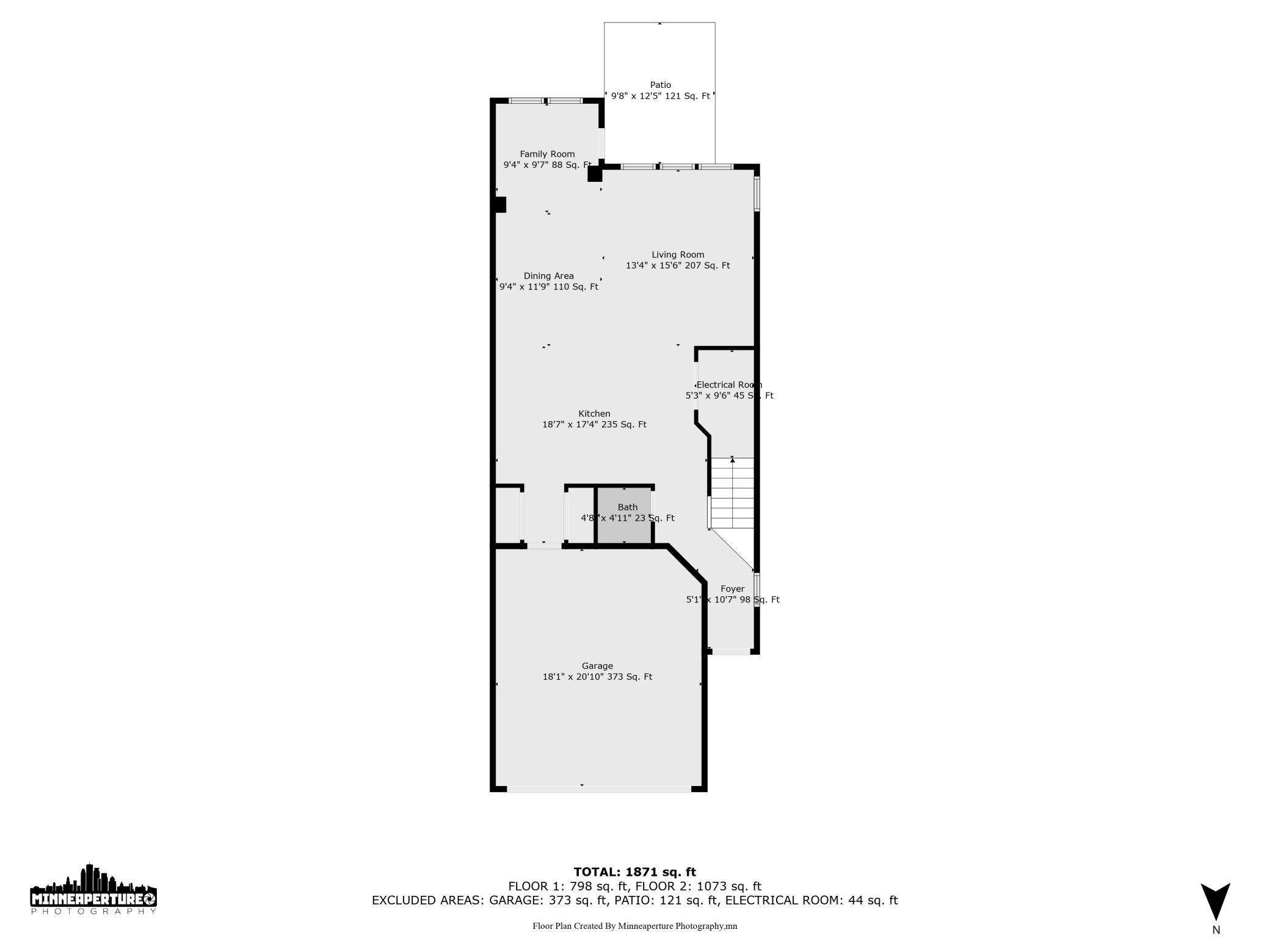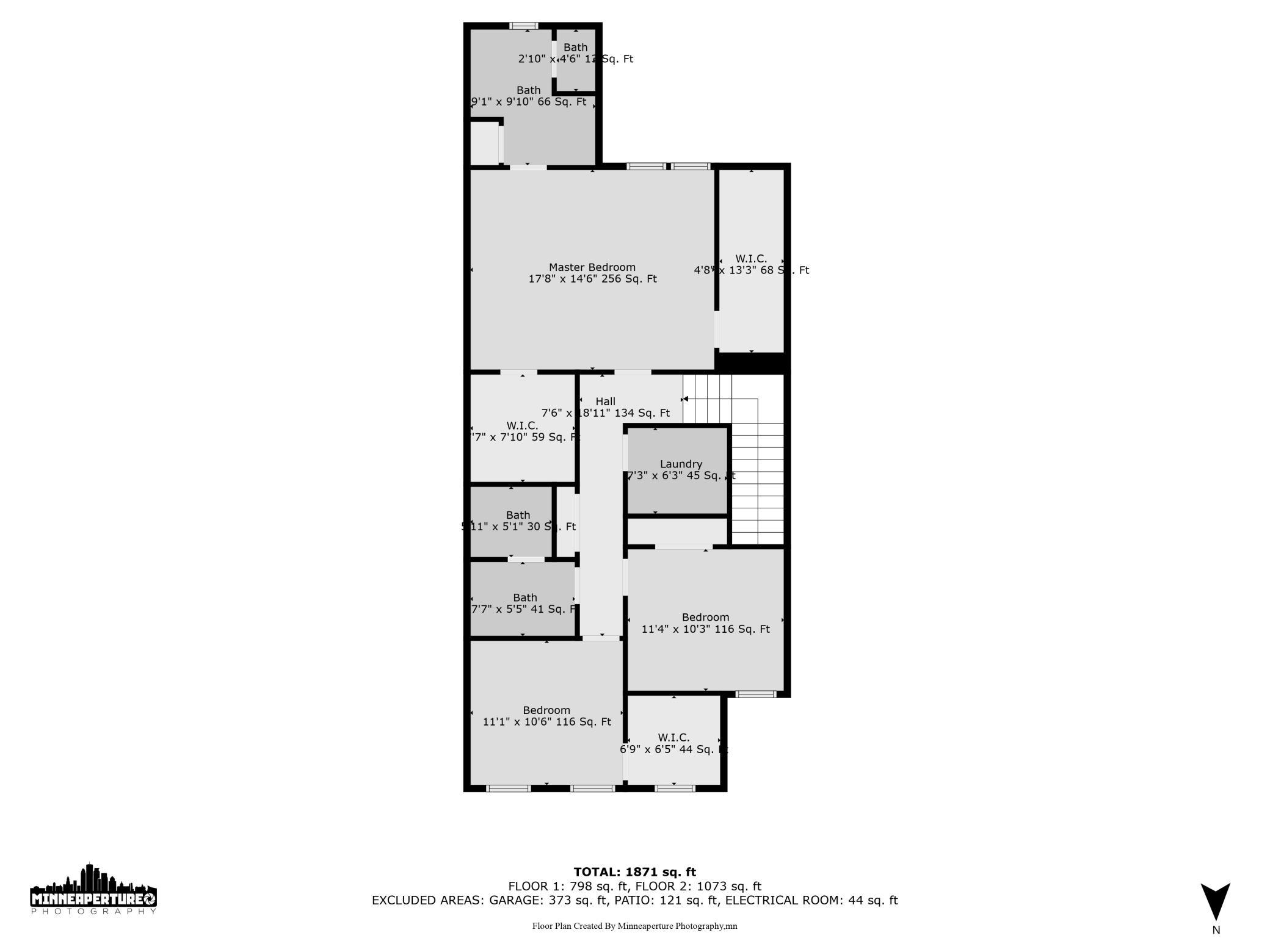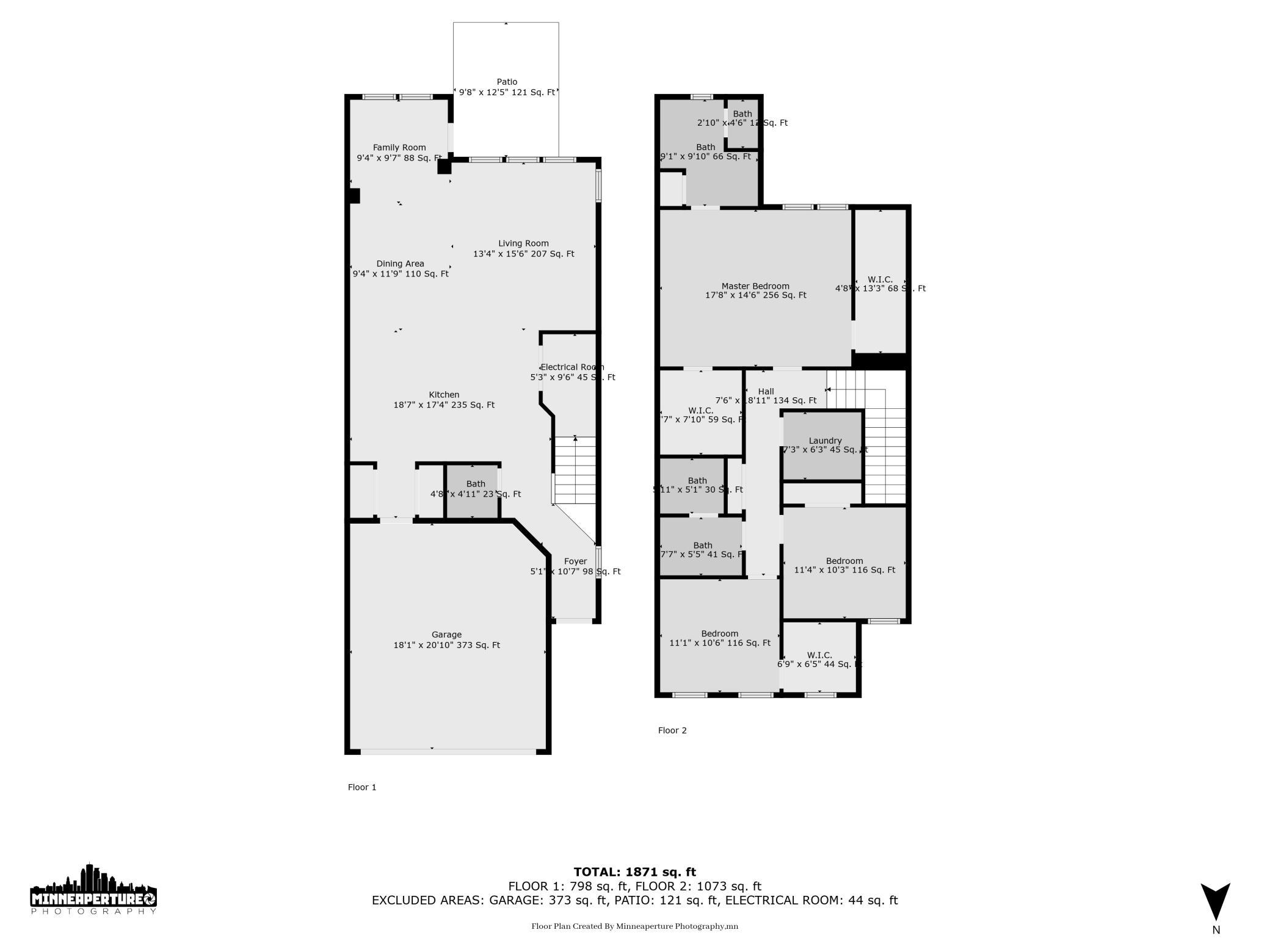
Property Listing
Description
Perfectly situated on a desirable end lot beside peaceful walking trails and beautiful parks, this 2018-built townhome offers the perfect combination of privacy, comfort, and style. Meticulously maintained and loaded with thoughtful upgrades, it’s truly move-in ready. Step inside to soaring 9-foot ceilings and a bright, open layout filled with natural light. At the heart of the home is the Chef’s Kitchen package, featuring stainless steel appliances, a gas cooktop, hood vented outside, extra-large single-bowl sink, lower-level pull-out drawers, and upgraded soft-close cabinetry. Elegant finishes include quartz countertops, tile backsplash, upgraded lighting, and a HUGE center island with breakfast bar. The main level’s sunroom is bathed in light and opens to an expanded patio, creating the ideal setting for morning coffee, casual gatherings, or peaceful evenings surrounded by nature. Upgraded carpet with pet pad ensures durability and comfort throughout, while luxury vinyl plank flooring enhances the kitchen, dining, and bathroom spaces. Upstairs, the spacious owner’s suite offers a serene retreat with his and hers walk in closets, race track ceiling, a private ¾ bath with walk in tile shower and double sink countertop finished in quartz. A second generously sized bedroom features a large walk-in closet, and a stylish full bath is just steps away. The upper-level laundry room is conveniently located near the bedrooms, making daily routines effortless. The entire home is enhanced with custom two-tone paint, plus custom blinds and specialty light fixtures. This sought-after Plymouth community offers exceptional amenities: high-speed internet (400 Mbps), over 220 cable channels, a private coded dog park, children’s playground, and winding walking paths around ponds and Lake Camelot. Commuting is a breeze with quick access to Highways 494, 694, and 169. A rare opportunity to own an end-lot gem where premium upgrades, modern elegance, and nature meet. Schedule your private tour and experience it for yourself.Property Information
Status: Active
Sub Type: ********
List Price: $445,000
MLS#: 6769541
Current Price: $445,000
Address: 13791 54th Place N, Minneapolis, MN 55446
City: Minneapolis
State: MN
Postal Code: 55446
Geo Lat: 45.053079
Geo Lon: -93.455066
Subdivision: Camenine At Begin 3rd Add
County: Hennepin
Property Description
Year Built: 2018
Lot Size SqFt: 1742.4
Gen Tax: 4541
Specials Inst: 0
High School: ********
Square Ft. Source:
Above Grade Finished Area:
Below Grade Finished Area:
Below Grade Unfinished Area:
Total SqFt.: 2054
Style: Array
Total Bedrooms: 3
Total Bathrooms: 3
Total Full Baths: 1
Garage Type:
Garage Stalls: 2
Waterfront:
Property Features
Exterior:
Roof:
Foundation:
Lot Feat/Fld Plain: Array
Interior Amenities:
Inclusions: ********
Exterior Amenities:
Heat System:
Air Conditioning:
Utilities:


