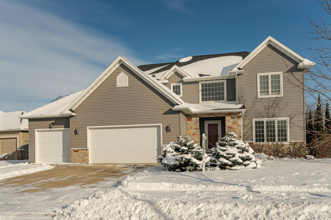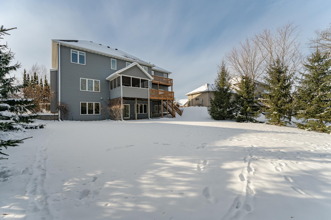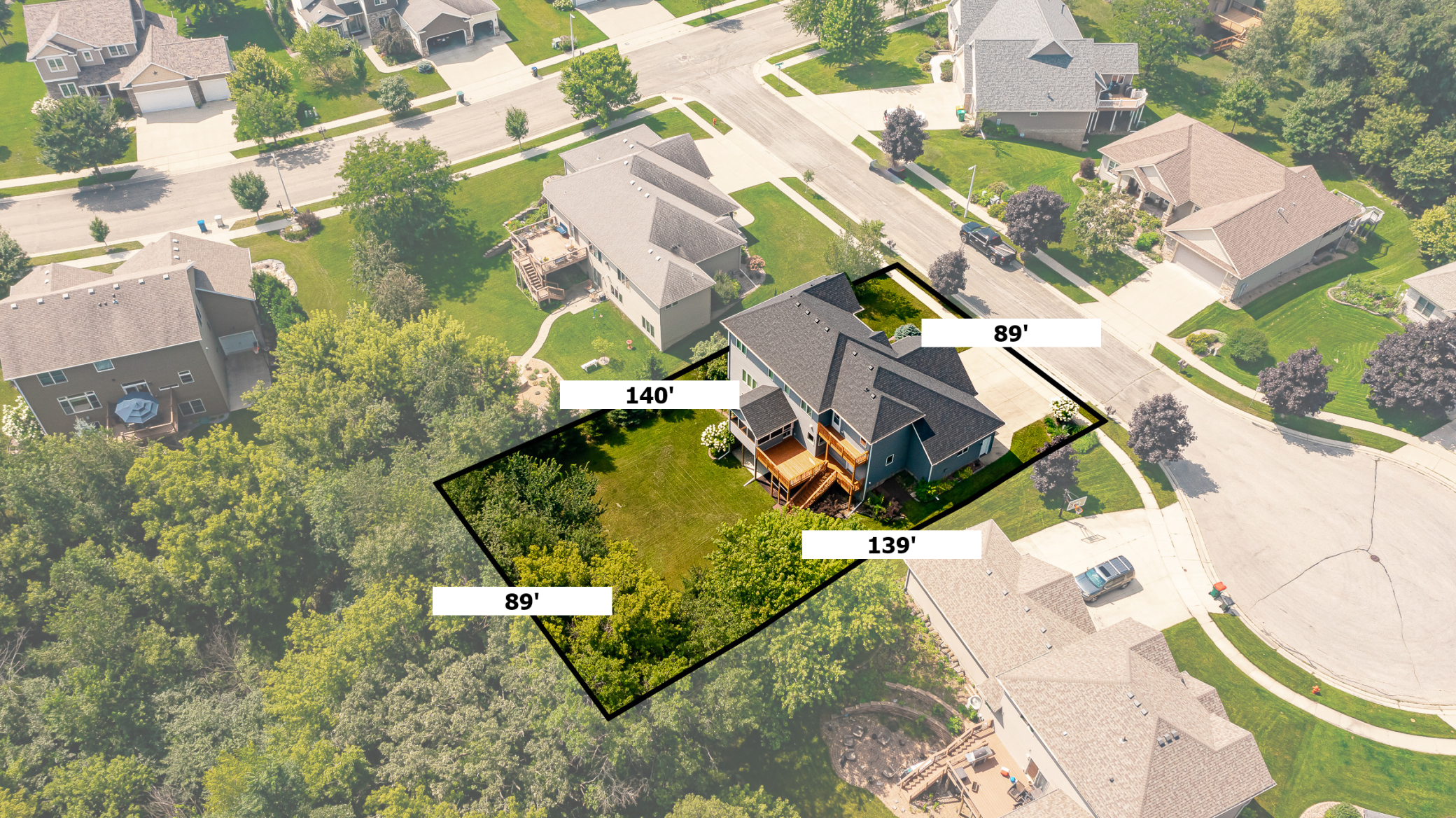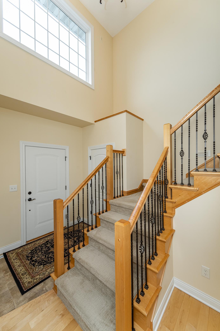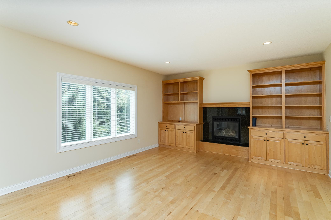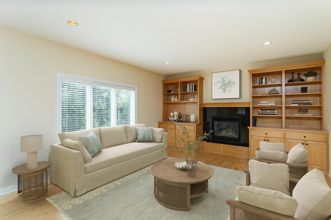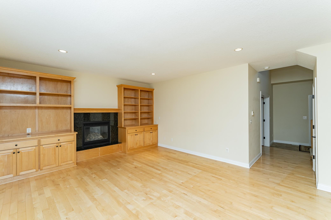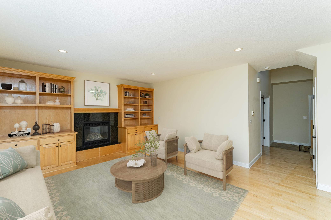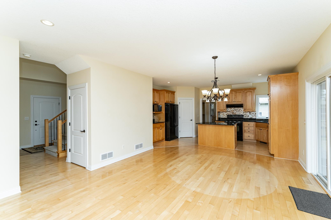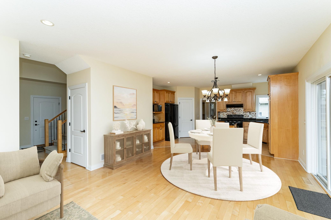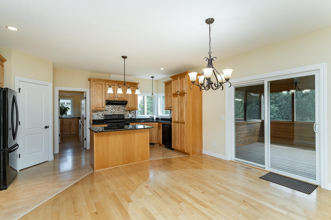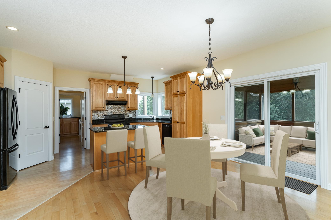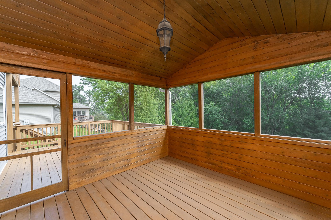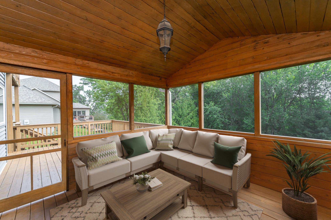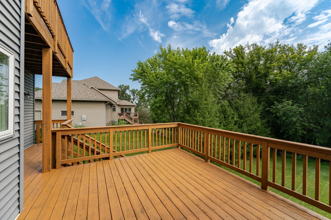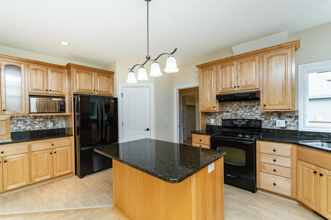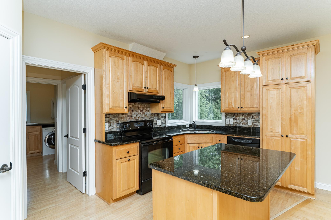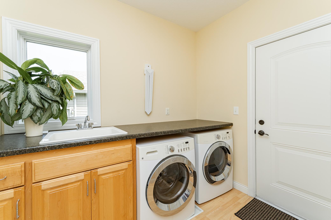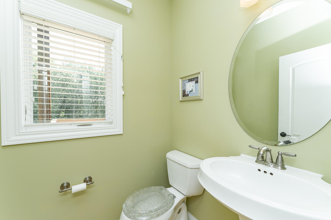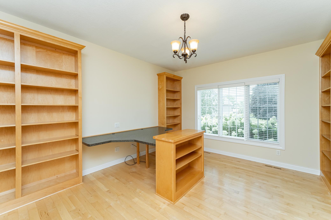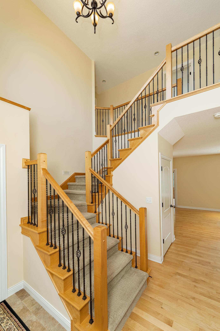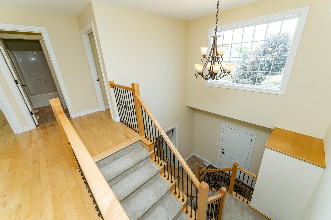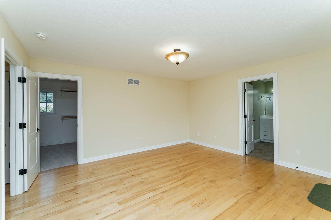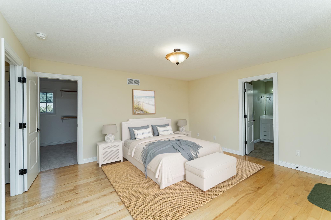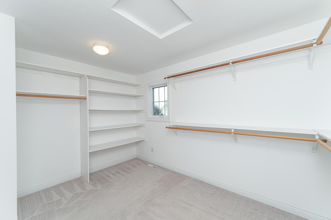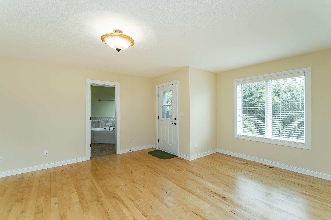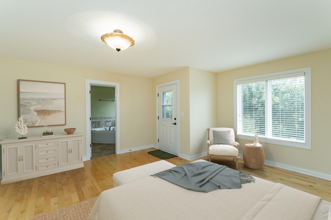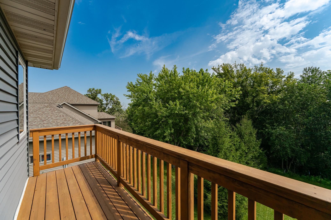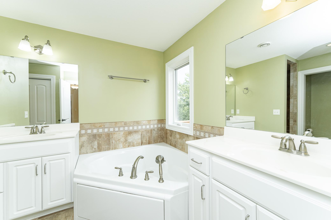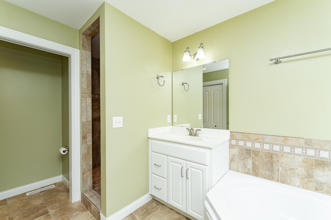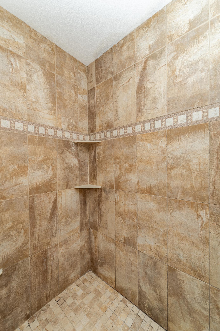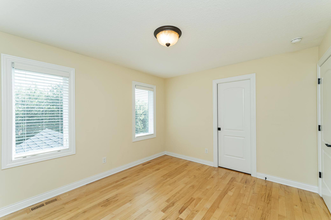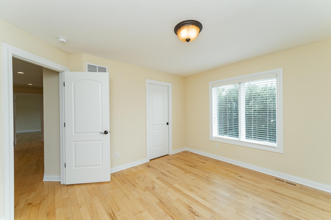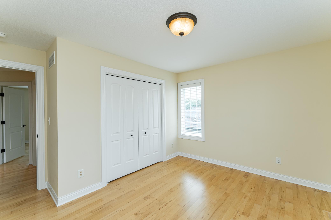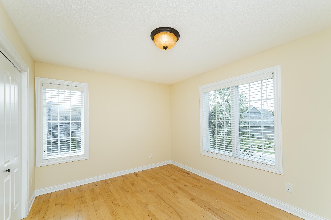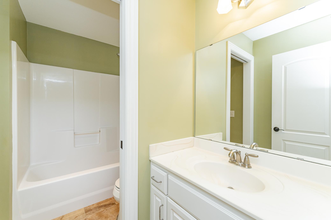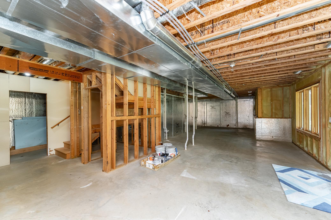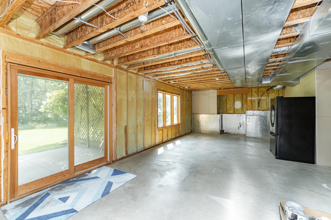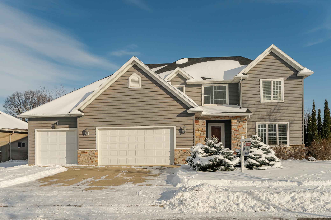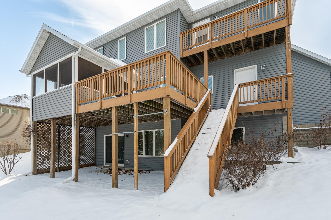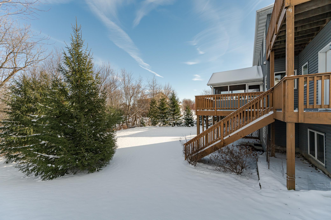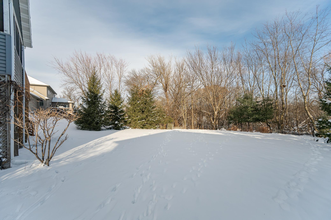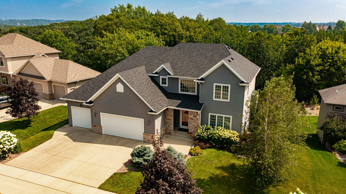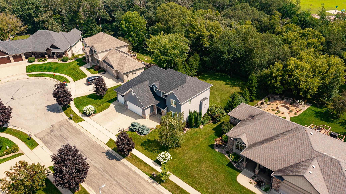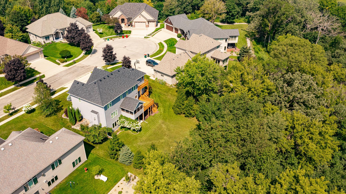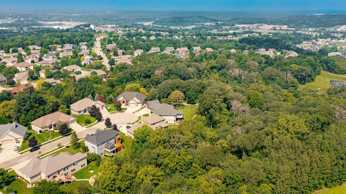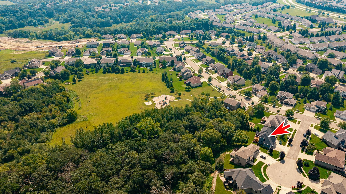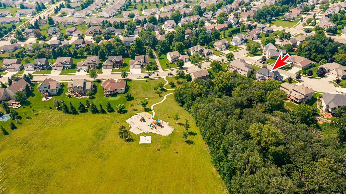
Property Listing
Description
Set on a quiet cul-de-sac that backs up to a neighborhood park, this NE Rochester two-story delivers the location everyone wants—peaceful, private, and an easy walk to schools. An impressive two-story foyer opens to a bright, open main floor anchored by a kitchen with granite countertops, center island, and a corner pantry—all flowing to the dining area and living room with a gas fireplace flanked by custom built-ins. Work from home in the main-floor office with tailored cabinetry, then step out to exceptional outdoor living: a sun-filled 3-season porch, an adjoining deck for grilling, and a private deck off the primary suite—all overlooking a spacious, tree-framed backyard. Upstairs offers four bedrooms on one level, including the primary with huge walk-in closet and private bath. Thoughtful conveniences include main-floor laundry with deck access and a newer roof. The lower level is unfinished—ideal for future expansion (family room, 5th bedroom, bath, gym, or hobby space). With park access out back, cul-de-sac calm out front, and everyday amenities minutes away, this home pairs a coveted setting with flexible space for today and tomorrow.Property Information
Status: Active
Sub Type: ********
List Price: $600,000
MLS#: 6769690
Current Price: $600,000
Address: 3524 Jasper Lane NE, Rochester, MN 55906
City: Rochester
State: MN
Postal Code: 55906
Geo Lat: 44.05923
Geo Lon: -92.433337
Subdivision: Stonehedge Estates 4th
County: Olmsted
Property Description
Year Built: 2008
Lot Size SqFt: 12196.8
Gen Tax: 9260
Specials Inst: 0
High School: Rochester
Square Ft. Source:
Above Grade Finished Area:
Below Grade Finished Area:
Below Grade Unfinished Area:
Total SqFt.: 3832
Style: Array
Total Bedrooms: 4
Total Bathrooms: 3
Total Full Baths: 2
Garage Type:
Garage Stalls: 3
Waterfront:
Property Features
Exterior:
Roof:
Foundation:
Lot Feat/Fld Plain: Array
Interior Amenities:
Inclusions: ********
Exterior Amenities:
Heat System:
Air Conditioning:
Utilities:


