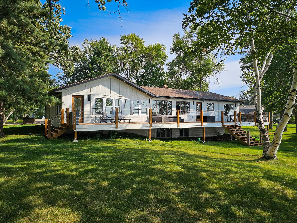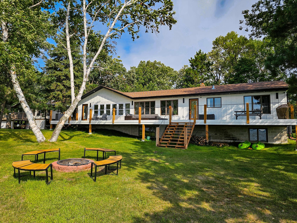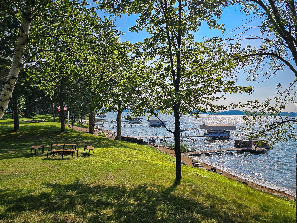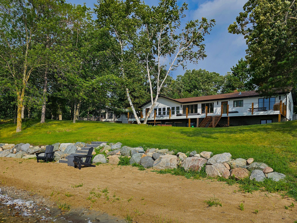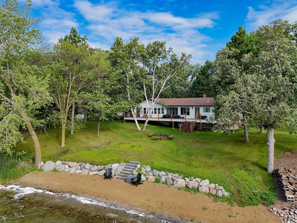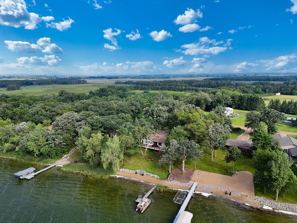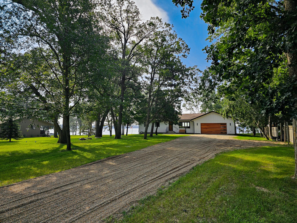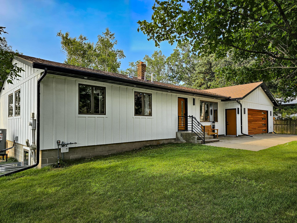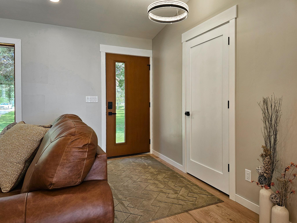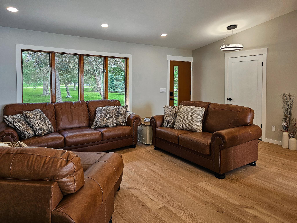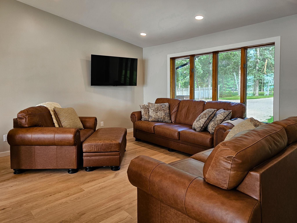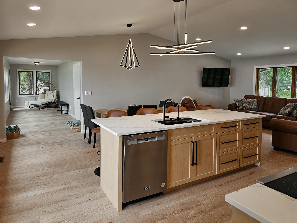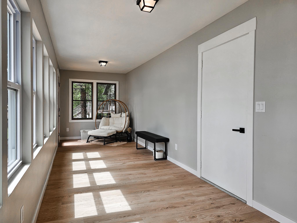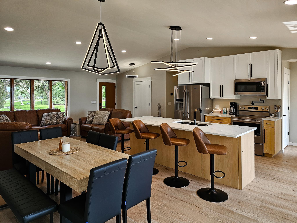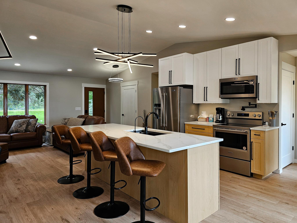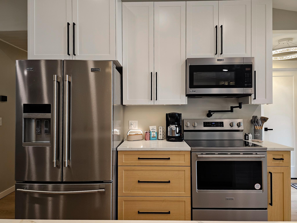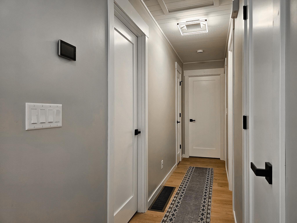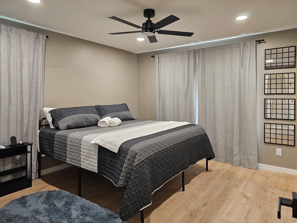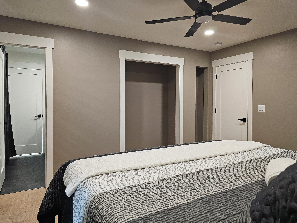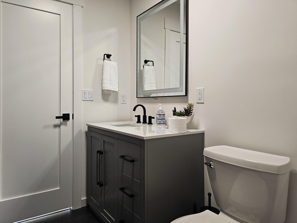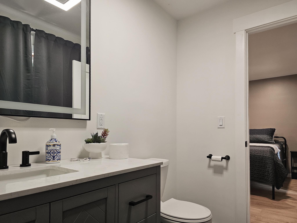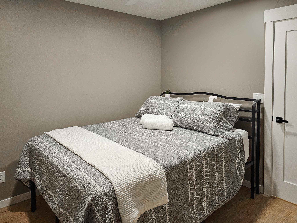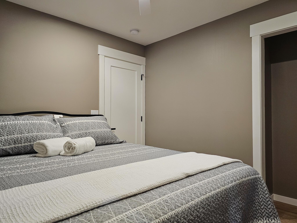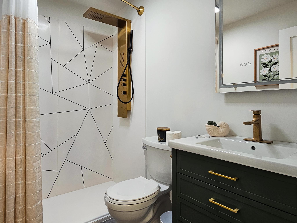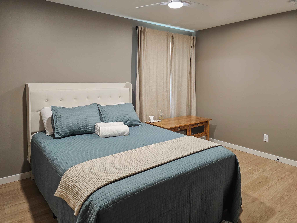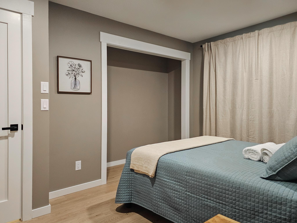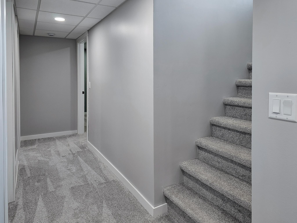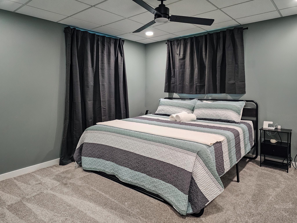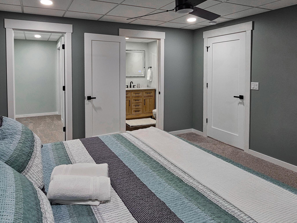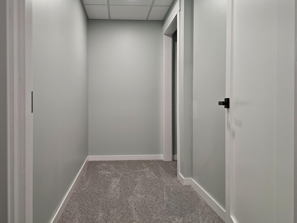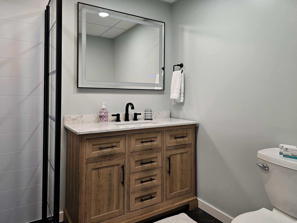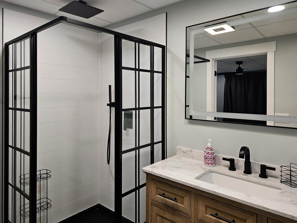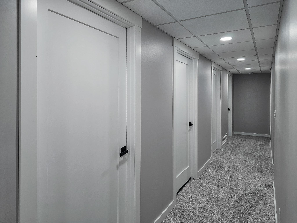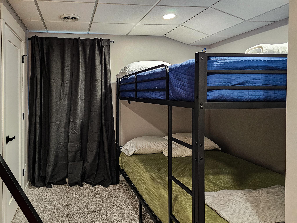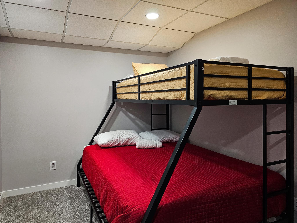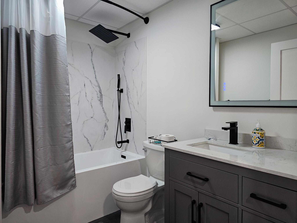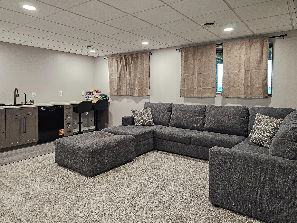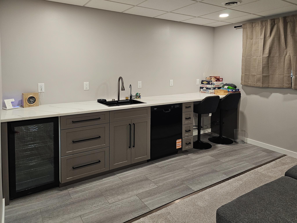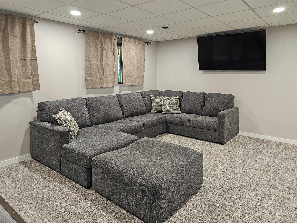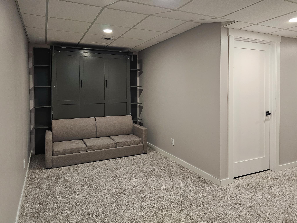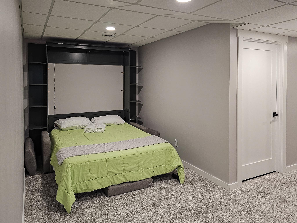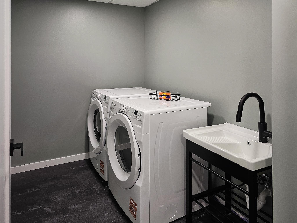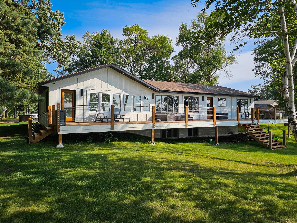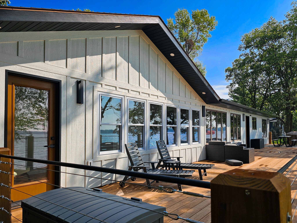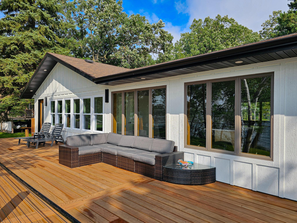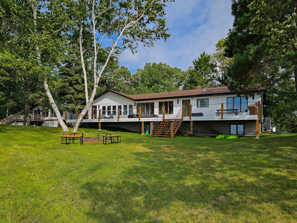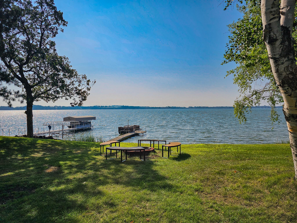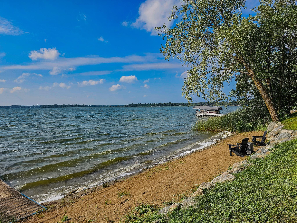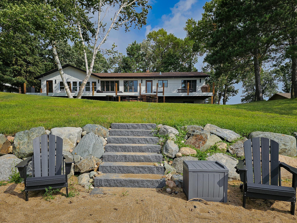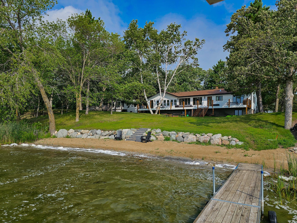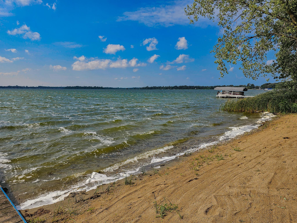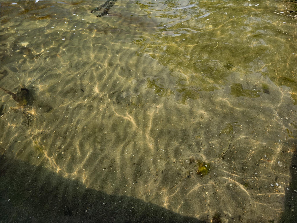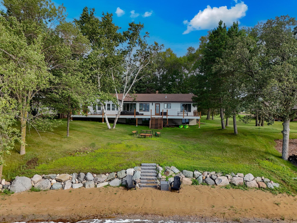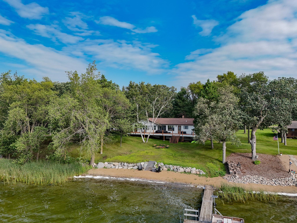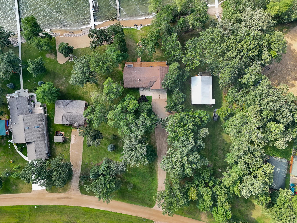
Property Listing
Description
FULLY REMODELED BUCHANAN LAKE HOME! Experience the perfect blend of Modern Design, High-End Finishes, and Pristine Living on Buchanan Lake! Situated on a 0.65-Acre Lot, this property offers Ideal Tree Coverage and 100 Ft. of Sugar-Sand Frontage with a Newly Landscaped Beach & Riprapped Shoreline. Move-In Ready & Fully Remodeled in 2025, this Home feels Brand New. Nearly every detail has been updated, including All-New Flooring, Carpet, High-Quality Fixtures, and Abundant Windows framing breathtaking Lake Views. The Kitchen boasts All-New Cabinetry, Stainless Steel Appliances, and a Large Center Island with Quartz Countertops. All Bathrooms have been completely rebuilt with New Vanities, Sinks, and Showers for a Fresh, Modern Look. The Finished Full Basement adds a Family Room & Wet Bar, along with New Beds & Baths, all supported by a Brand-New Septic. Mechanical upgrades include a New Central AC, Heat Pump, Electrical, and Attic Insulation, providing Year-Round Comfort. Exterior improvements match the quality inside—Smart-Board Siding, Soffit with Smart Lighting, Gutters, Trim, and Egress Windows. The 816 SqFt Maintenance-Free Deck provides the perfect space for entertaining while overlooking the Lake. Treat yourself to the finer luxuries of life with effortless Lakeshore Living and experience Buchanan Lake at its best!Property Information
Status: Active
Sub Type: ********
List Price: $884,000
MLS#: 6769823
Current Price: $884,000
Address: 44738 Crimson Dr, Ottertail, MN 56571
City: Ottertail
State: MN
Postal Code: 56571
Geo Lat: 46.458936
Geo Lon: -95.556306
Subdivision: Oak Shores
County: Otter Tail
Property Description
Year Built: 1983
Lot Size SqFt: 28314
Gen Tax: 2998
Specials Inst: 0
High School: ********
Square Ft. Source:
Above Grade Finished Area:
Below Grade Finished Area:
Below Grade Unfinished Area:
Total SqFt.: 2656
Style: Array
Total Bedrooms: 5
Total Bathrooms: 4
Total Full Baths: 1
Garage Type:
Garage Stalls: 2
Waterfront:
Property Features
Exterior:
Roof:
Foundation:
Lot Feat/Fld Plain: Array
Interior Amenities:
Inclusions: ********
Exterior Amenities:
Heat System:
Air Conditioning:
Utilities:


