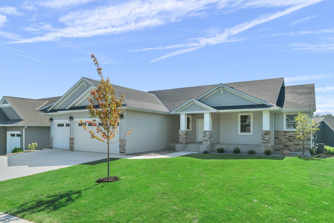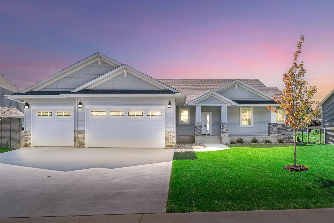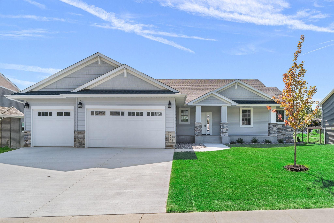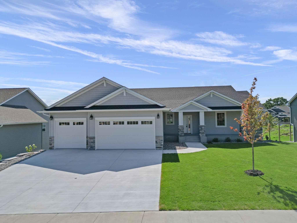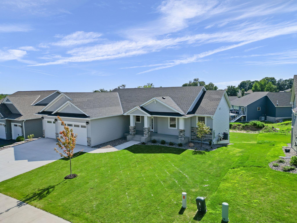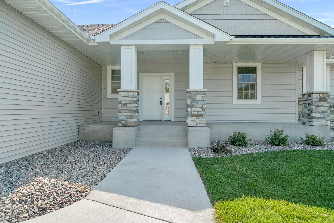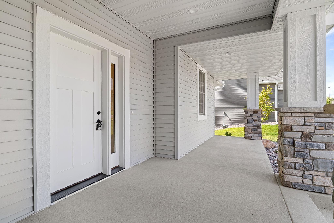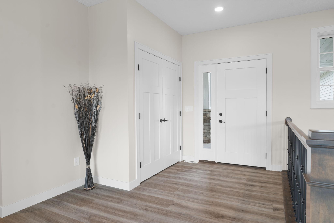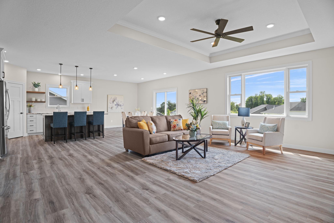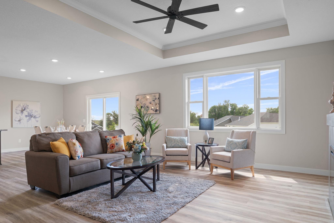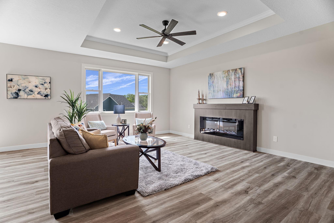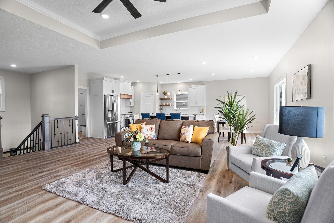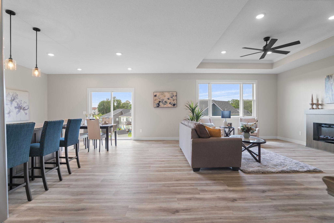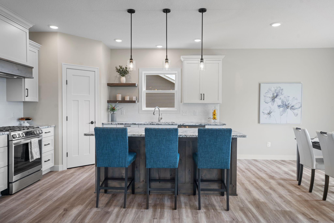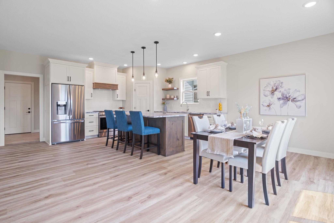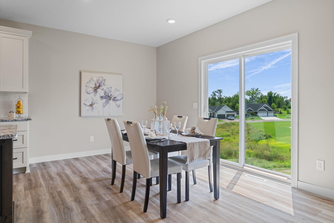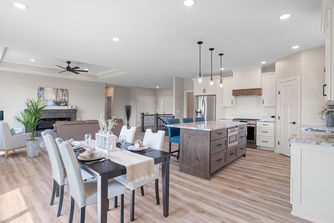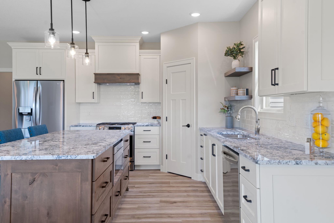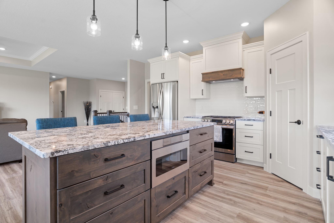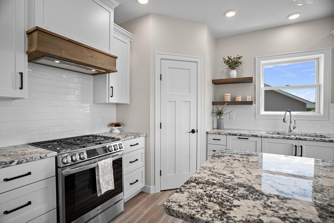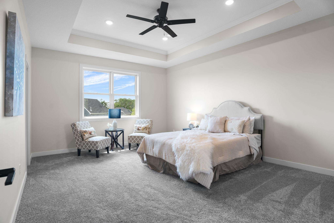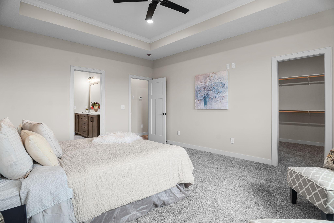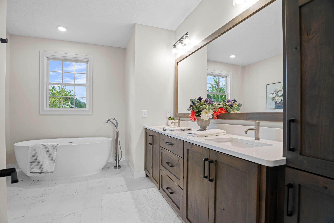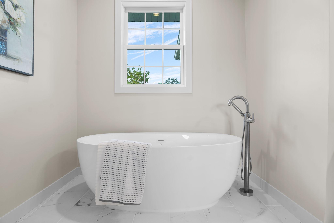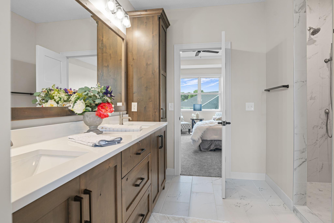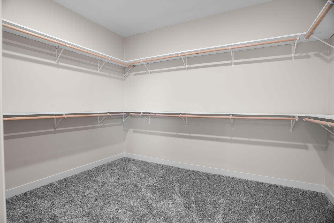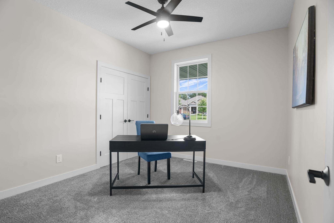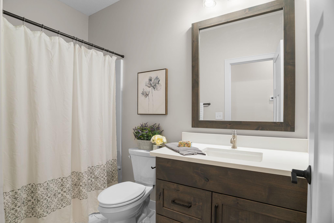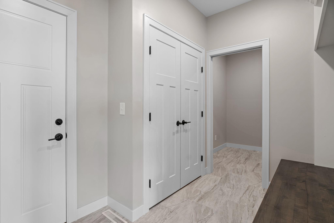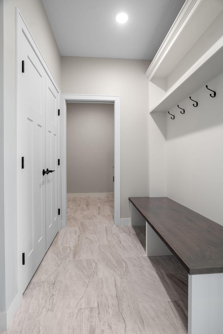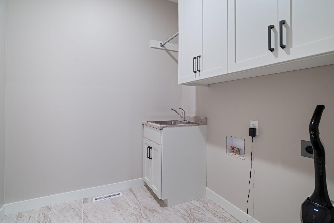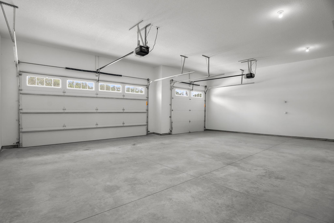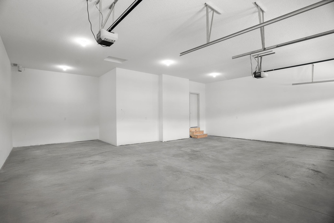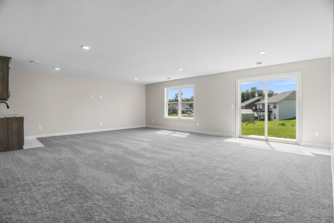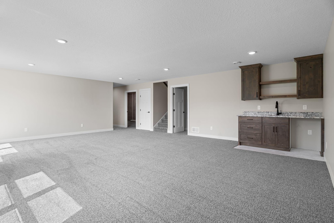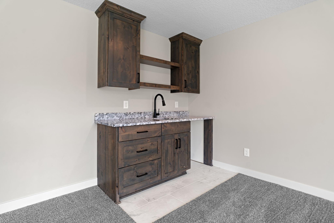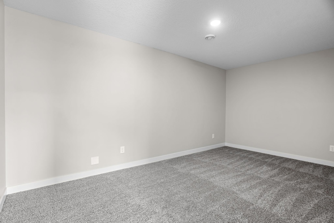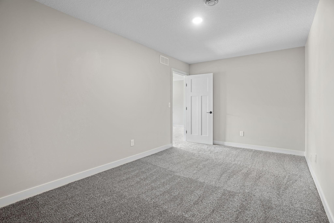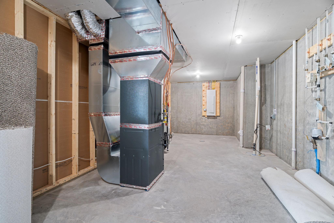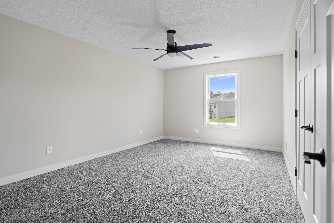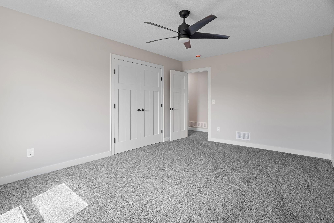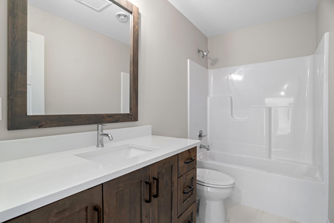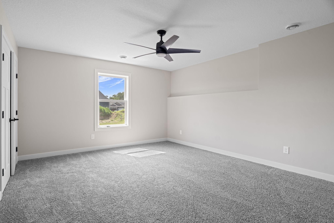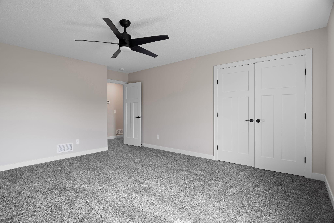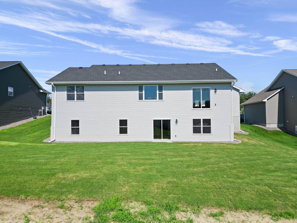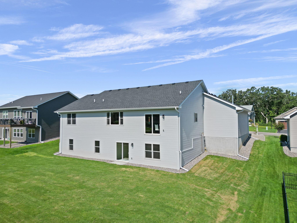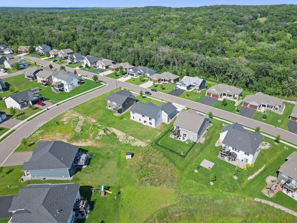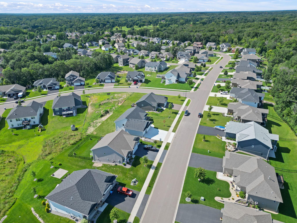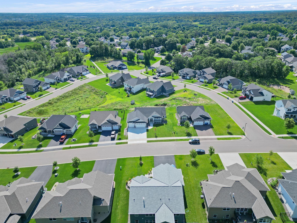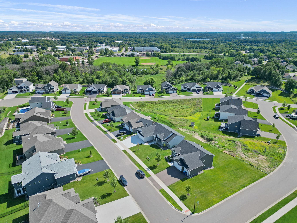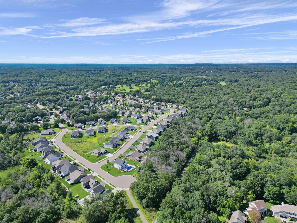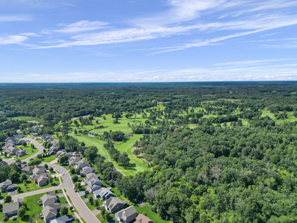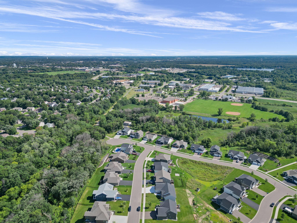
Property Listing
Description
Step into this stunning custom-built walkout rambler where thoughtful design meets comfortable living. This four-bedroom, three-bathroom home showcases an inviting open floor plan enhanced by soaring nine-foot ceilings and elegant tray vaults in both the great room and primary suite. The heart of the home features beautiful custom cabinets crafted by Tischler Wood Products, creating both style and functionality throughout. The primary suite offers a true retreat with an oversized walk-in closet that could practically double as a second bedroom – finally, a place where your shoe collection can breathe. Entertainment flows naturally from the cozy fireplace to the convenient wet bar, perfect for hosting everything from casual gatherings to more formal celebrations. The carefully maintained landscaping creates an attractive exterior that complements the home's architectural appeal. The lower level transforms this home into an entertainer's dream with a massive living and recreation room providing ample space for family activities. A flexible twelve by eighteen-foot room awaits your personal touch, whether you envision a home theater for movie marathons or an exercise space for those New Year's resolutions. Practical features include an oversized garage with a third stall extending an extra twelve feet deep – ideal for longer vehicles, boats, or simply more storage than you knew you needed. This home combines custom craftsmanship with modern amenities, creating a space where comfort and style intersect beautifully.Property Information
Status: Active
Sub Type: ********
List Price: $650,000
MLS#: 6770036
Current Price: $650,000
Address: 19542 York Street NW, Elk River, MN 55330
City: Elk River
State: MN
Postal Code: 55330
Geo Lat: 45.32594
Geo Lon: -93.590785
Subdivision: Prestigious Woodland Hills Fifth Add
County: Sherburne
Property Description
Year Built: 2025
Lot Size SqFt: 11761.2
Gen Tax: 482
Specials Inst: 0
High School: ********
Square Ft. Source:
Above Grade Finished Area:
Below Grade Finished Area:
Below Grade Unfinished Area:
Total SqFt.: 3410
Style: Array
Total Bedrooms: 4
Total Bathrooms: 3
Total Full Baths: 3
Garage Type:
Garage Stalls: 3.5
Waterfront:
Property Features
Exterior:
Roof:
Foundation:
Lot Feat/Fld Plain:
Interior Amenities:
Inclusions: ********
Exterior Amenities:
Heat System:
Air Conditioning:
Utilities:


