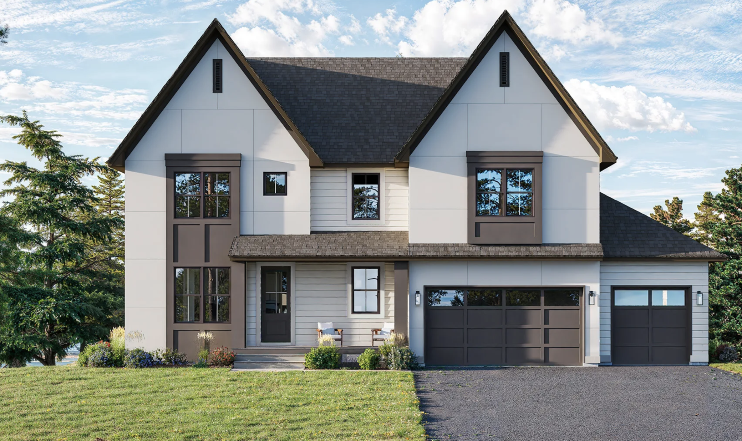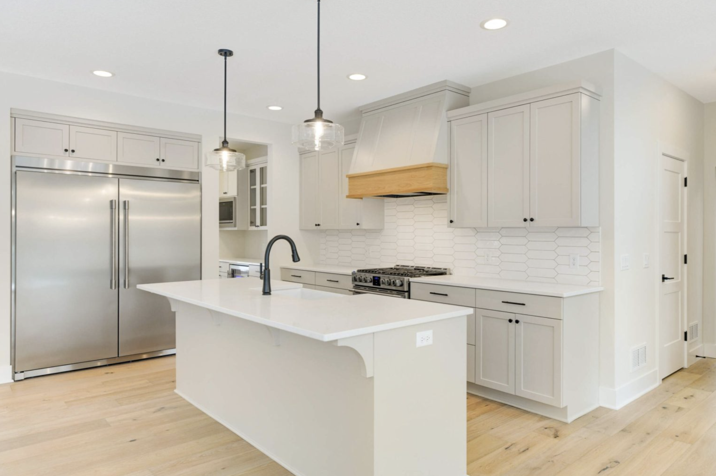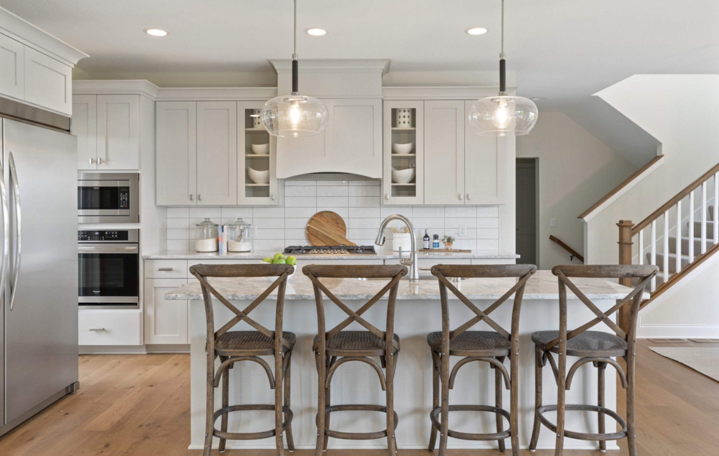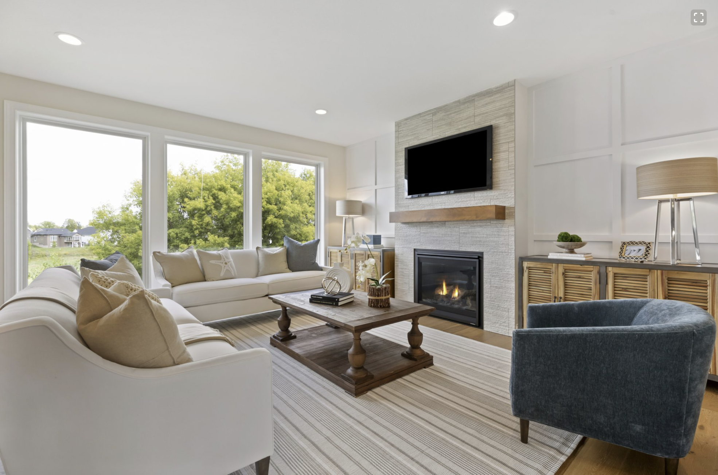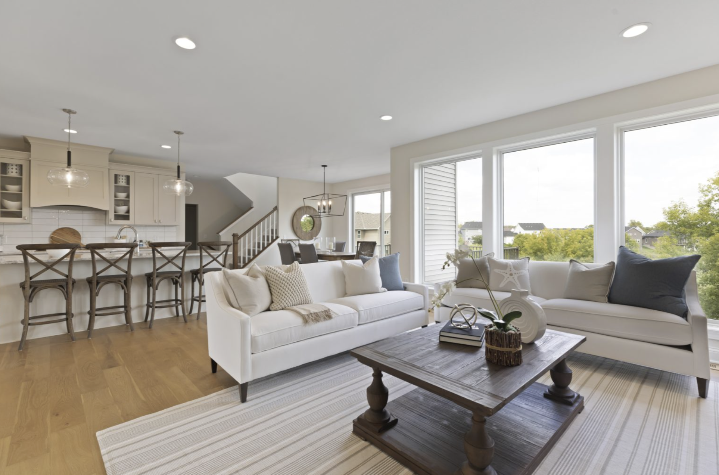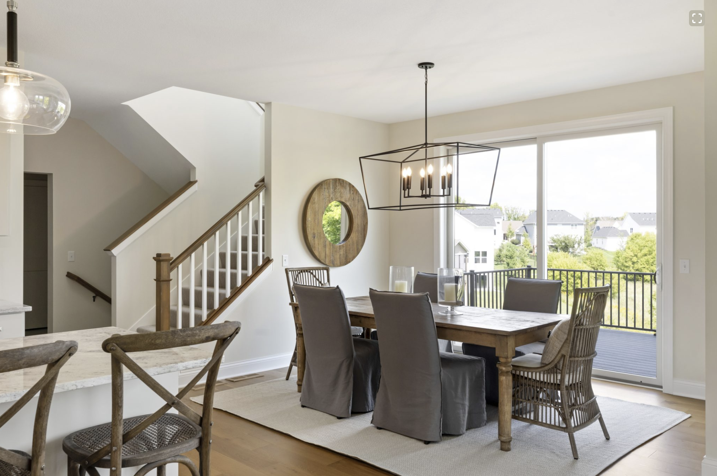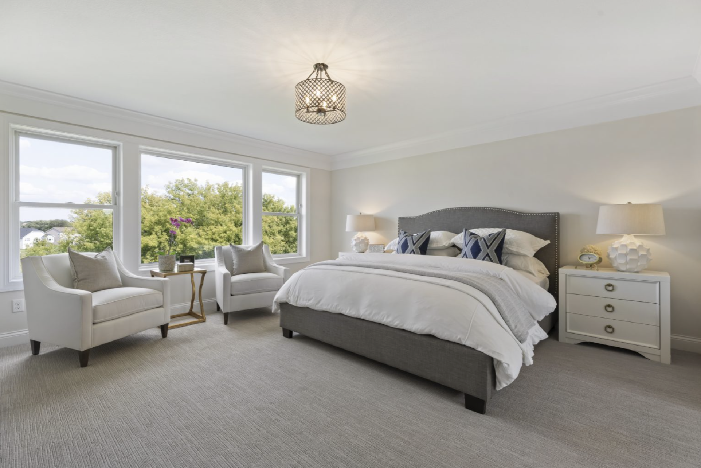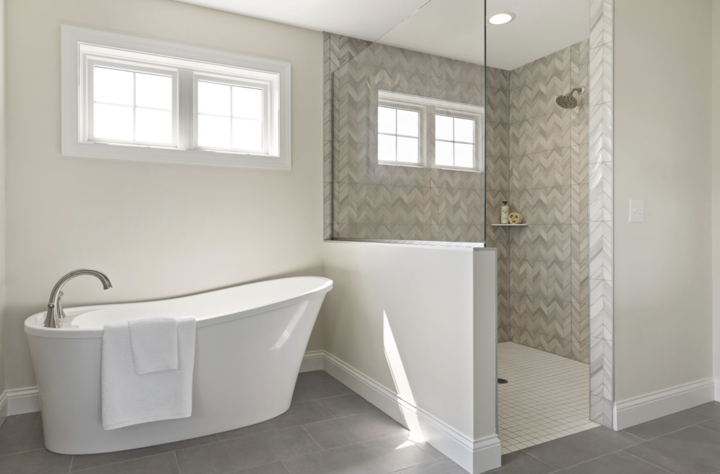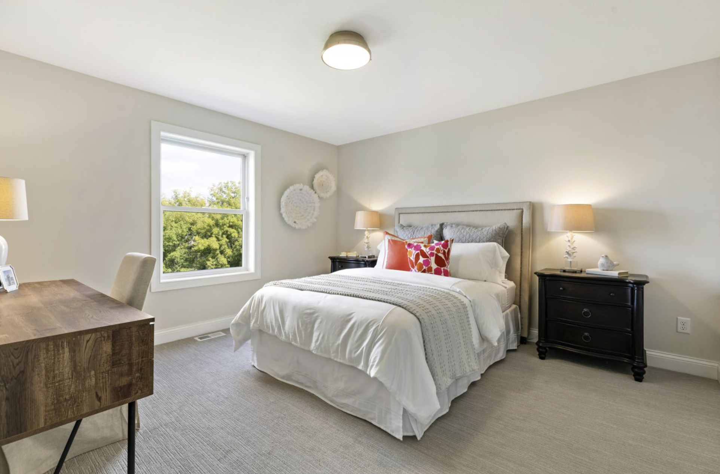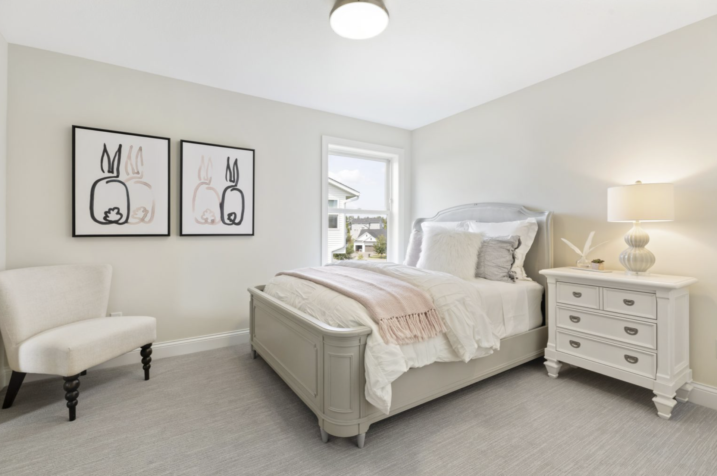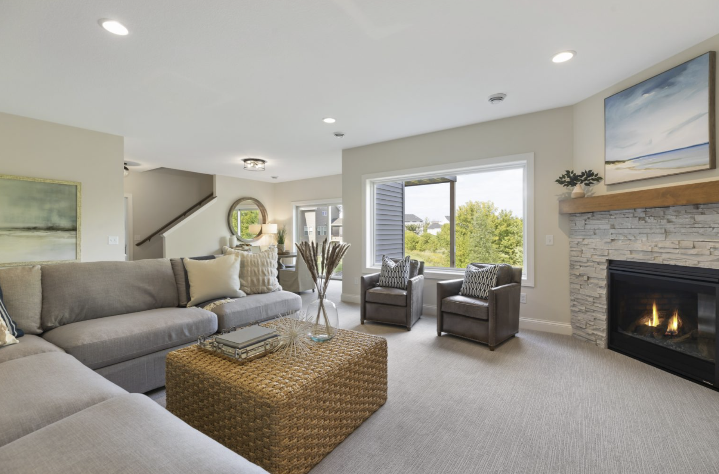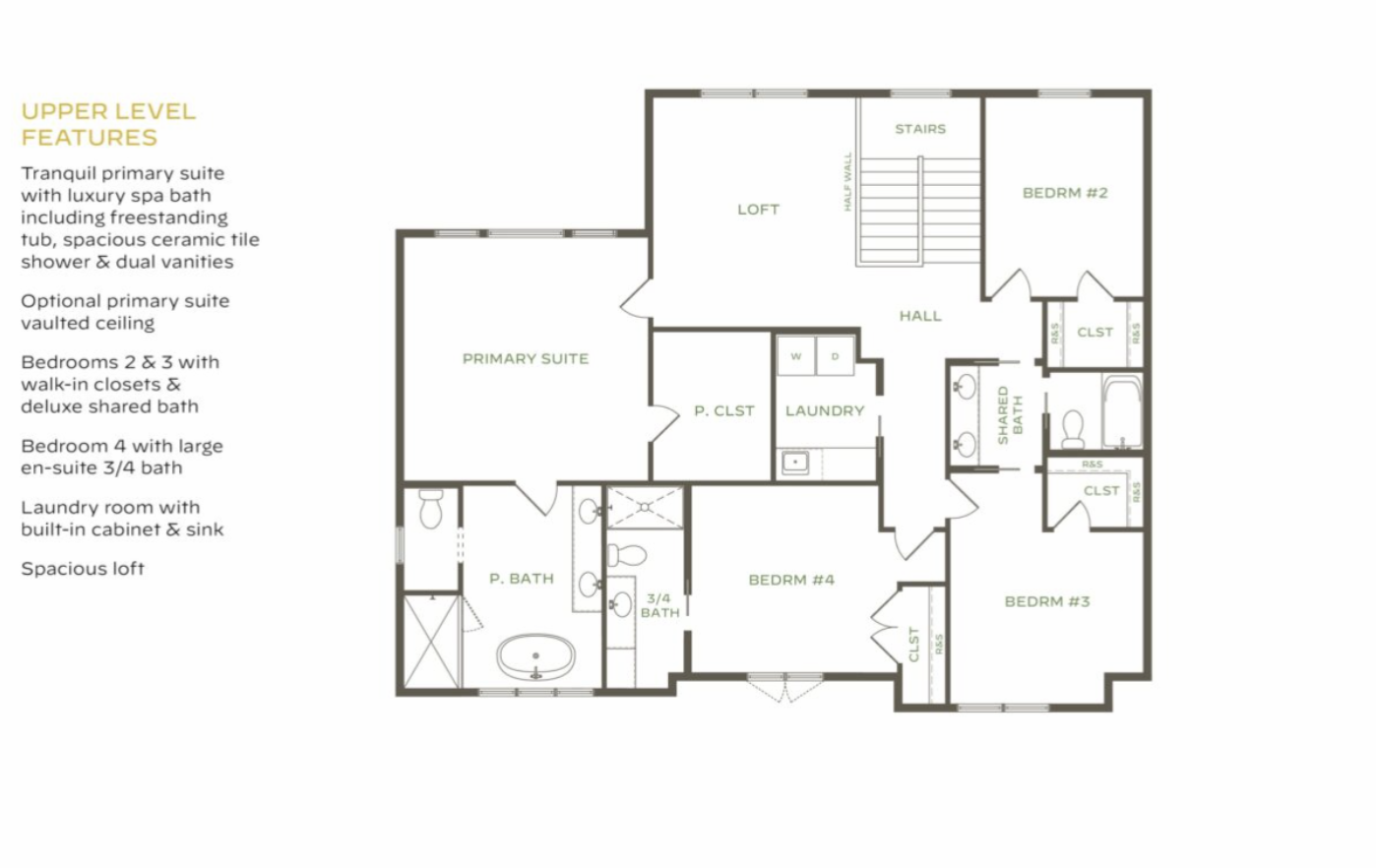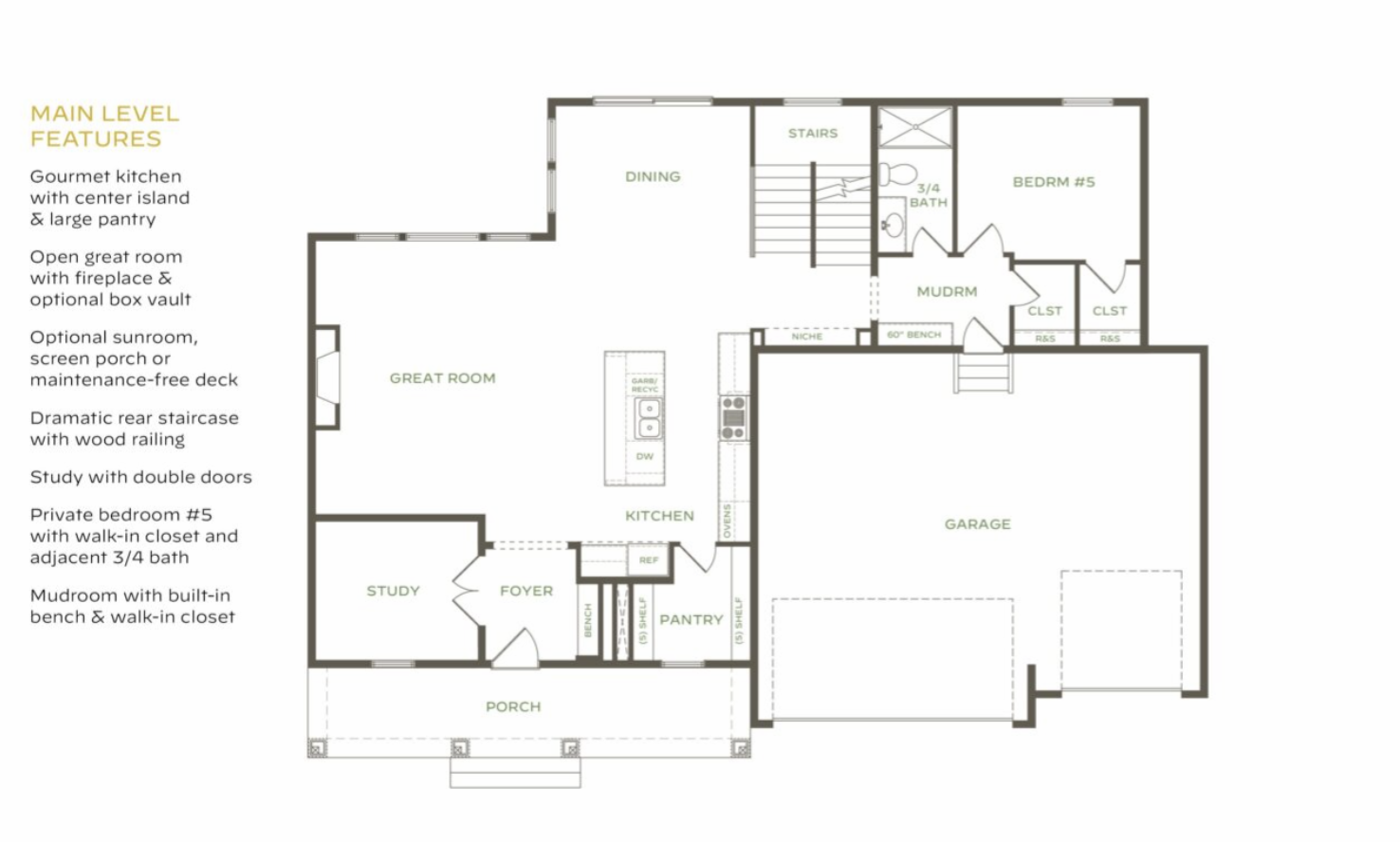
Property Listing
Description
Welcome to the Aspen floor plan by McDonald Construction Partners—an exceptional two-story home nestled on a private 2.5-acre wooded lot in Twin Pine Fields. Offering 4,161 finished square feet, this thoughtfully designed home features five bedrooms and five bathrooms, including a main-level bedroom with an adjacent ¾ bath and walk-in closet. The gourmet kitchen boasts a large center island and walk-in pantry, opening to a spacious great room with a fireplace and dramatic rear staircase. The upper level showcases a luxurious primary suite with a spa-like bath, three additional bedrooms (including one en suite), a shared bath, loft, and laundry room. The finished lower level adds a large recreation/media room, flex/exercise space, a sixth bedroom, ¾ bath, and abundant storage. Additional highlights include a private main-level study, mudroom with built-ins, and customizable options like a sunroom, screen porch, or lower-level bar.Property Information
Status: Active
Sub Type: ********
List Price: $1,549,736
MLS#: 6770545
Current Price: $1,549,736
Address: 13850 27th Street N, Stillwater, MN 55082
City: Stillwater
State: MN
Postal Code: 55082
Geo Lat: 44.98855
Geo Lon: -92.82597
Subdivision:
County: Washington
Property Description
Year Built: 2026
Lot Size SqFt: 108900
Gen Tax: 1338
Specials Inst: 0
High School: Stillwater
Square Ft. Source:
Above Grade Finished Area:
Below Grade Finished Area:
Below Grade Unfinished Area:
Total SqFt.: 4011
Style: Array
Total Bedrooms: 6
Total Bathrooms: 5
Total Full Baths: 2
Garage Type:
Garage Stalls: 3
Waterfront:
Property Features
Exterior:
Roof:
Foundation:
Lot Feat/Fld Plain: Array
Interior Amenities:
Inclusions: ********
Exterior Amenities:
Heat System:
Air Conditioning:
Utilities:


