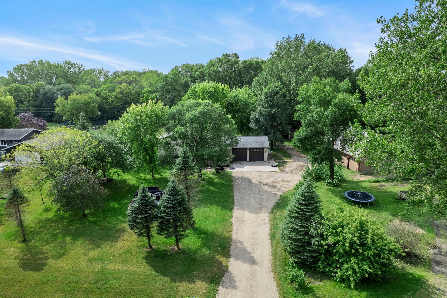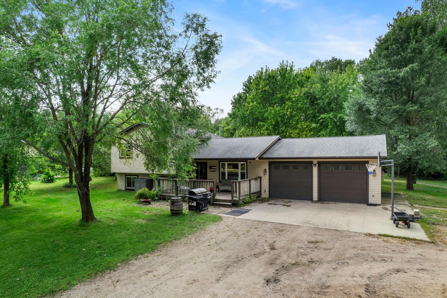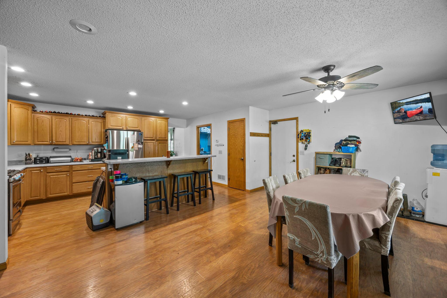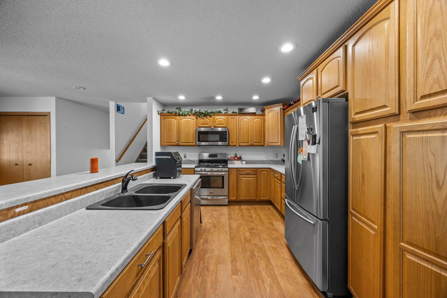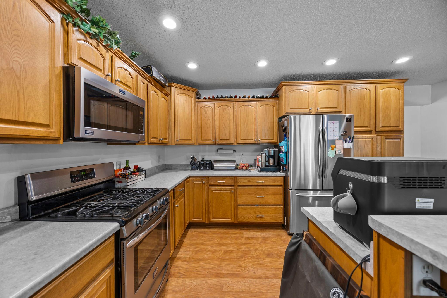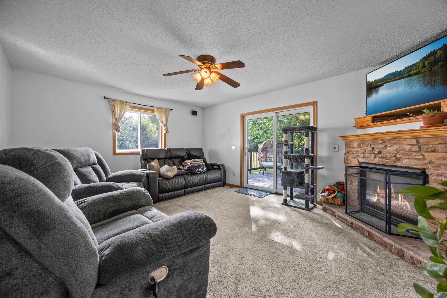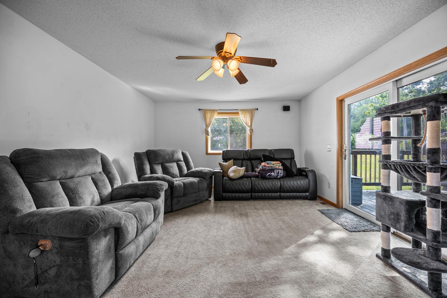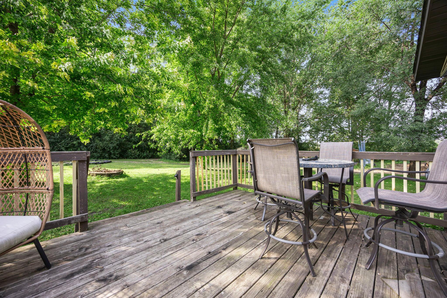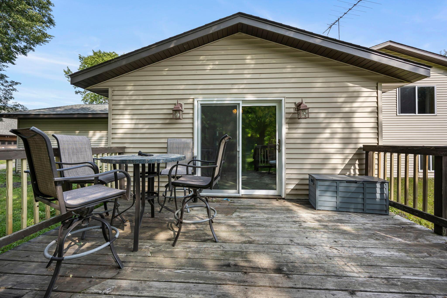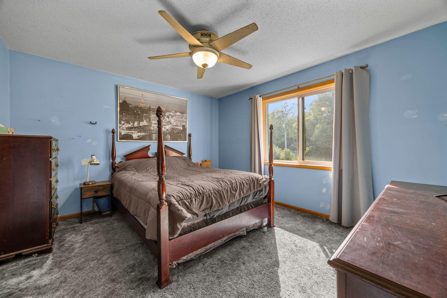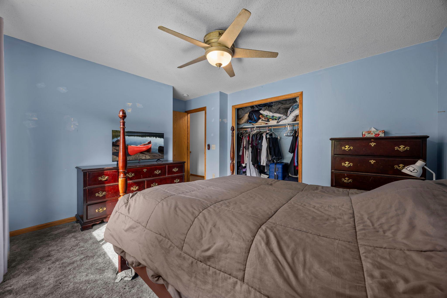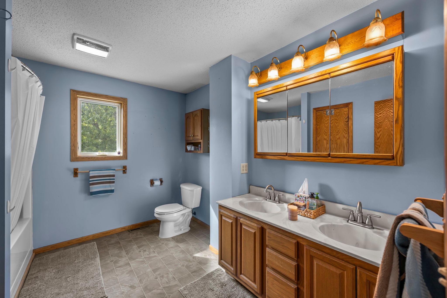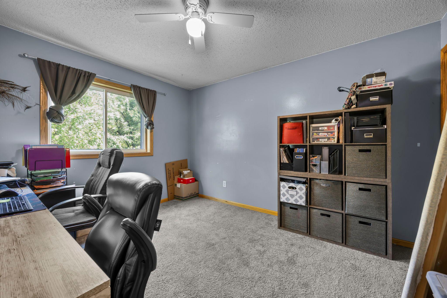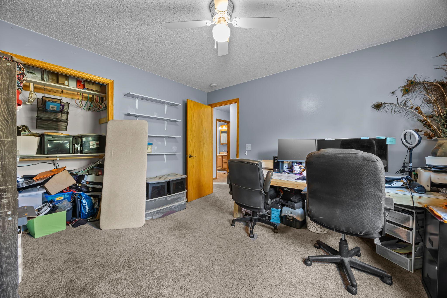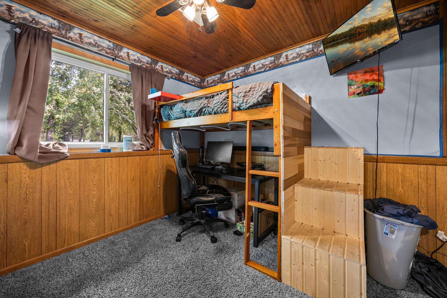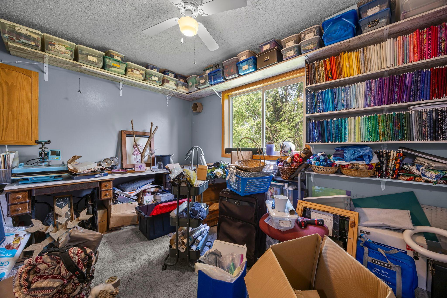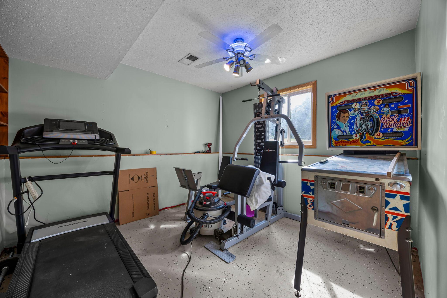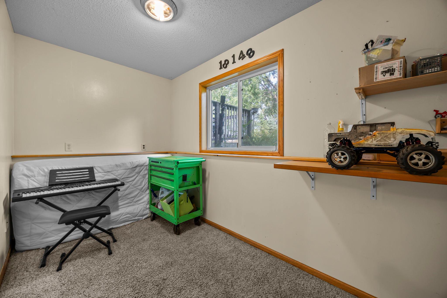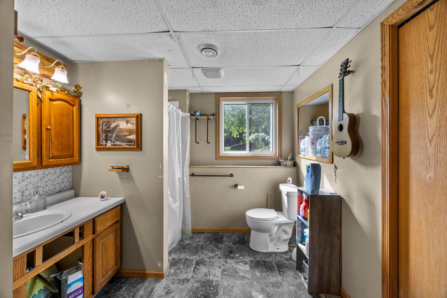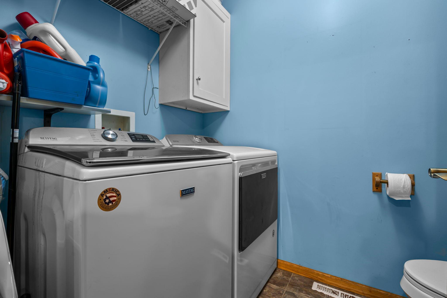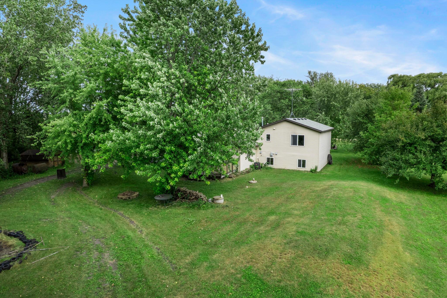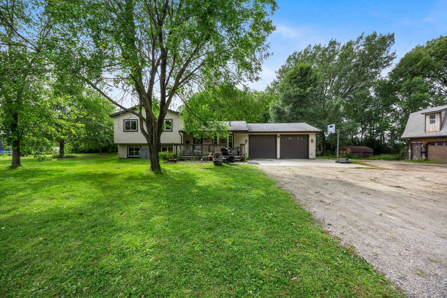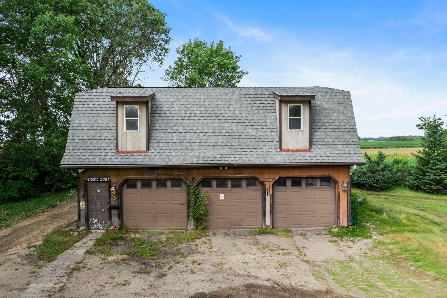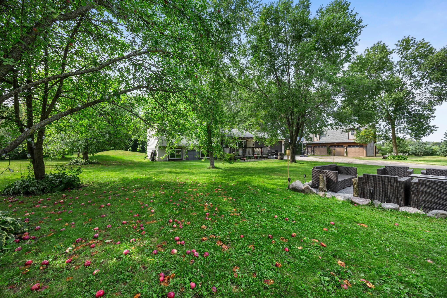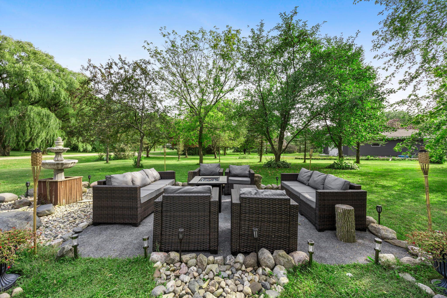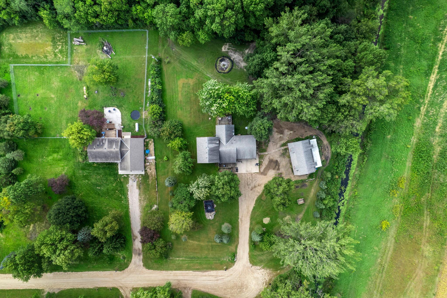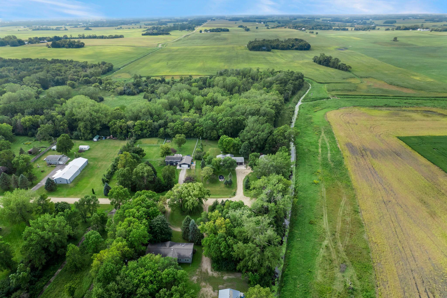
Property Listing
Description
Enjoy quiet country living on 1.56 acres with modern updates throughout! The open kitchen and dining room feature a center island, while the main floor laundry provides everyday ease. A cozy 4-season porch with a gas fireplace opens to a deck overlooking the spacious backyard—perfect for relaxing or entertaining. Recent upgrades include a brand-new A/C unit, windows just two years old, and nearly all kitchen appliances replaced within the last five years. Upstairs you’ll find three comfortable bedrooms, and the home offers a bathroom on each level for added convenience. The lower level expands the living space with two additional bedrooms and a versatile bonus room—ideal for a workout space, craft room, or hobby area. The attached garage includes a workbench, while the 24x36 detached garage with upper loft provides even more storage or hobby space. A beautiful outdoor sitting area in the front yard creates a warm welcome and an ideal spot to unwind. An underground Invisible Fence runs from ditch to wood line for added peace of mind. All this and you’re within walking distance to Swan Lake with incredible fishing and recreation!Property Information
Status: Active
Sub Type: ********
List Price: $379,000
MLS#: 6770608
Current Price: $379,000
Address: 21243 Kale Drive, Silver Lake, MN 55381
City: Silver Lake
State: MN
Postal Code: 55381
Geo Lat: 44.923319
Geo Lon: -94.235768
Subdivision: Swan Lake Estates
County: McLeod
Property Description
Year Built: 1993
Lot Size SqFt: 67953.6
Gen Tax: 2798
Specials Inst: 3.84
High School: ********
Square Ft. Source:
Above Grade Finished Area:
Below Grade Finished Area:
Below Grade Unfinished Area:
Total SqFt.: 1980
Style: Array
Total Bedrooms: 5
Total Bathrooms: 3
Total Full Baths: 1
Garage Type:
Garage Stalls: 5
Waterfront:
Property Features
Exterior:
Roof:
Foundation:
Lot Feat/Fld Plain: Array
Interior Amenities:
Inclusions: ********
Exterior Amenities:
Heat System:
Air Conditioning:
Utilities:


