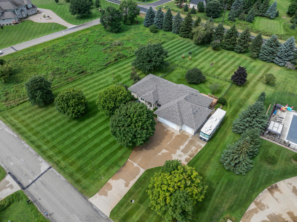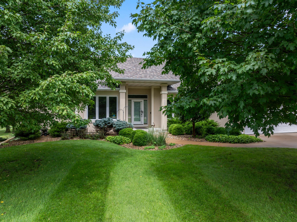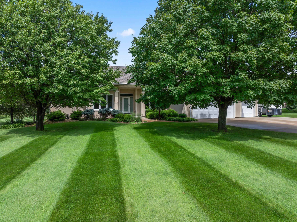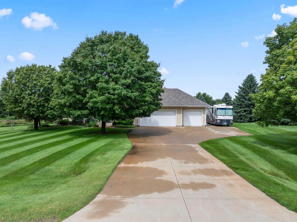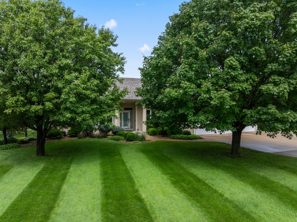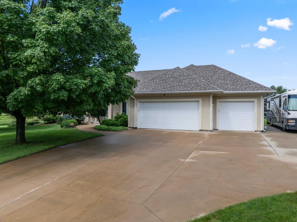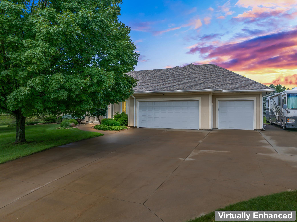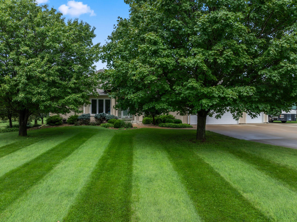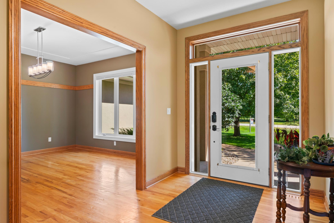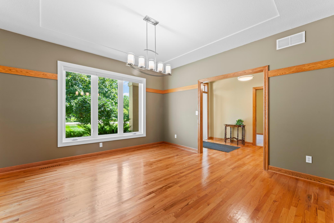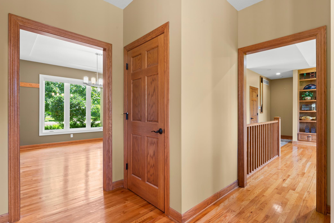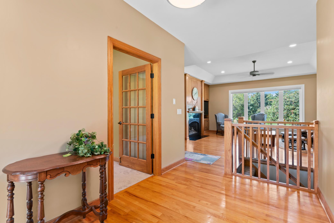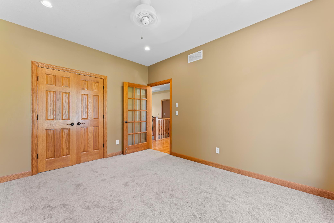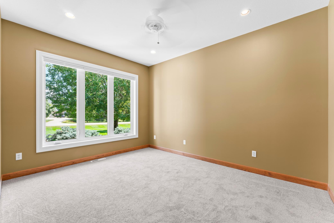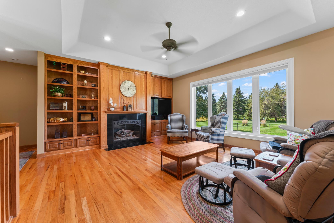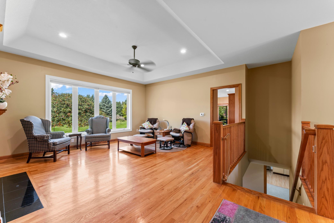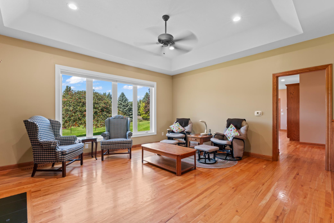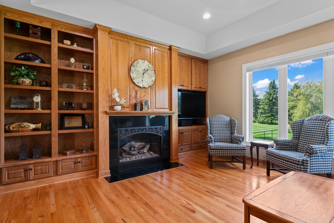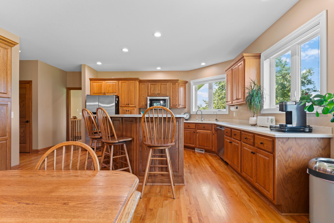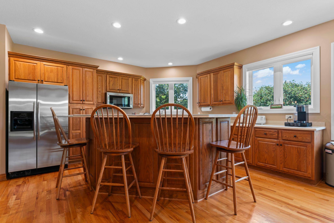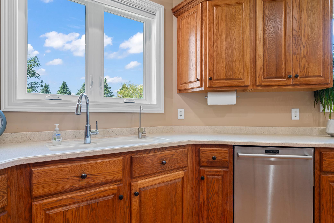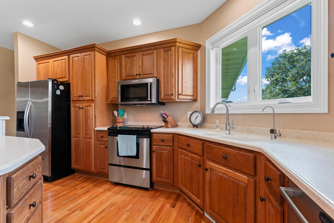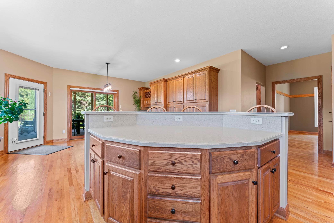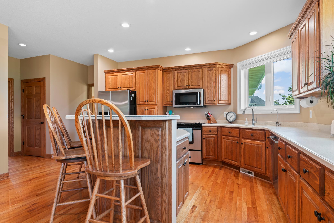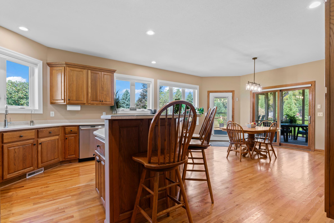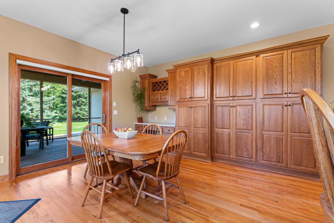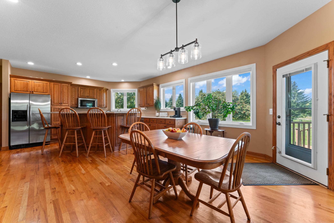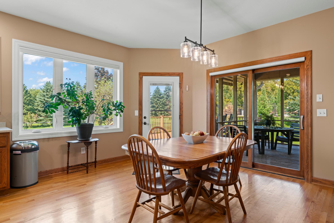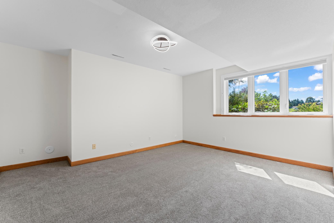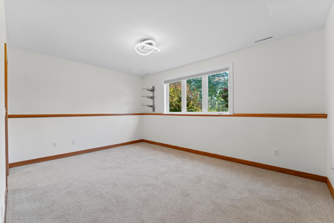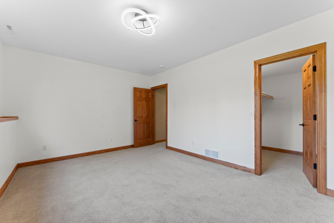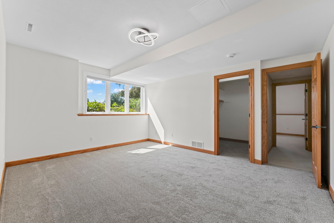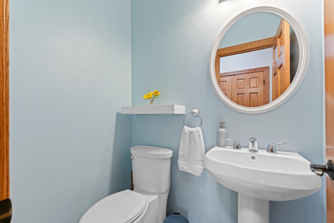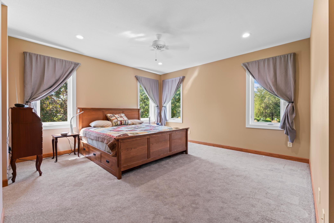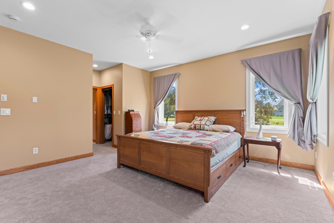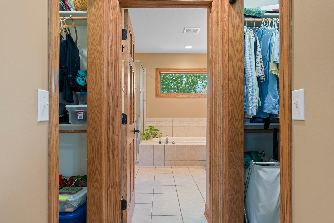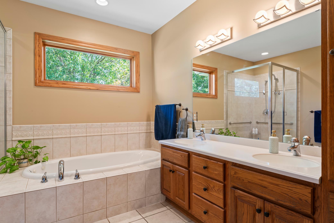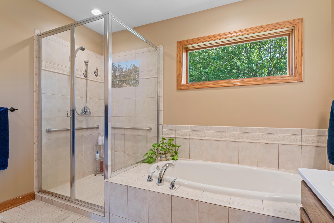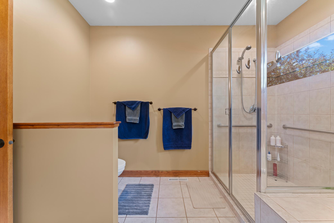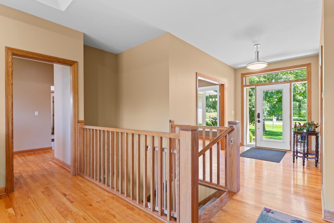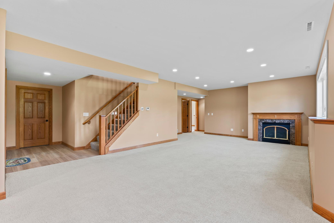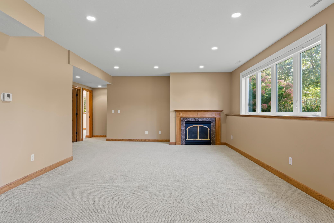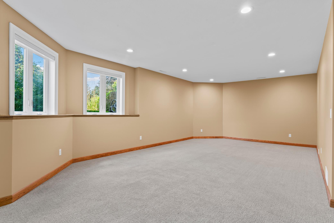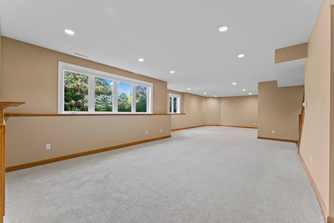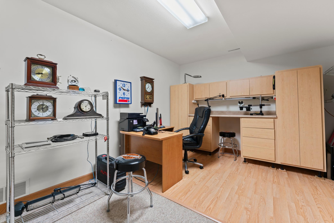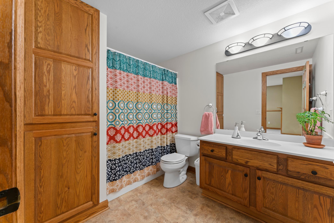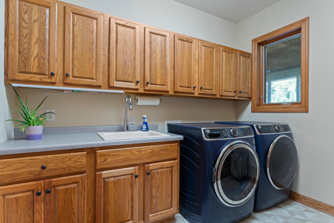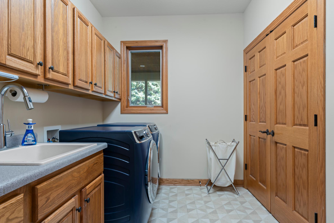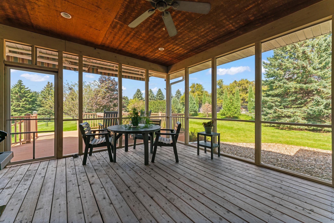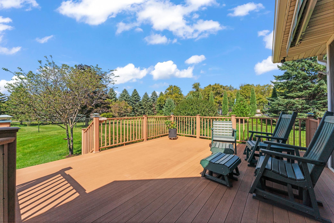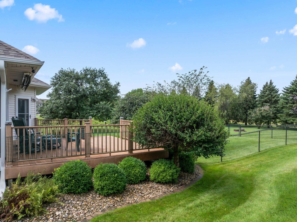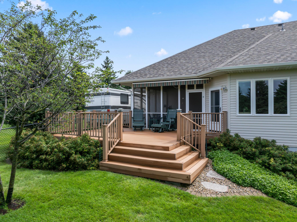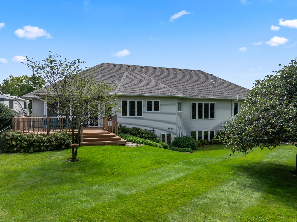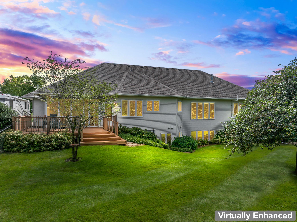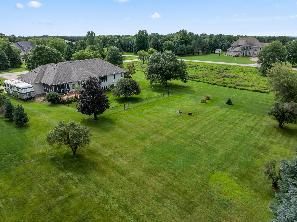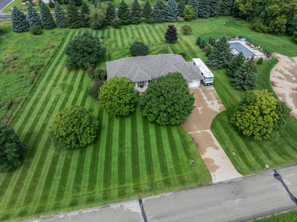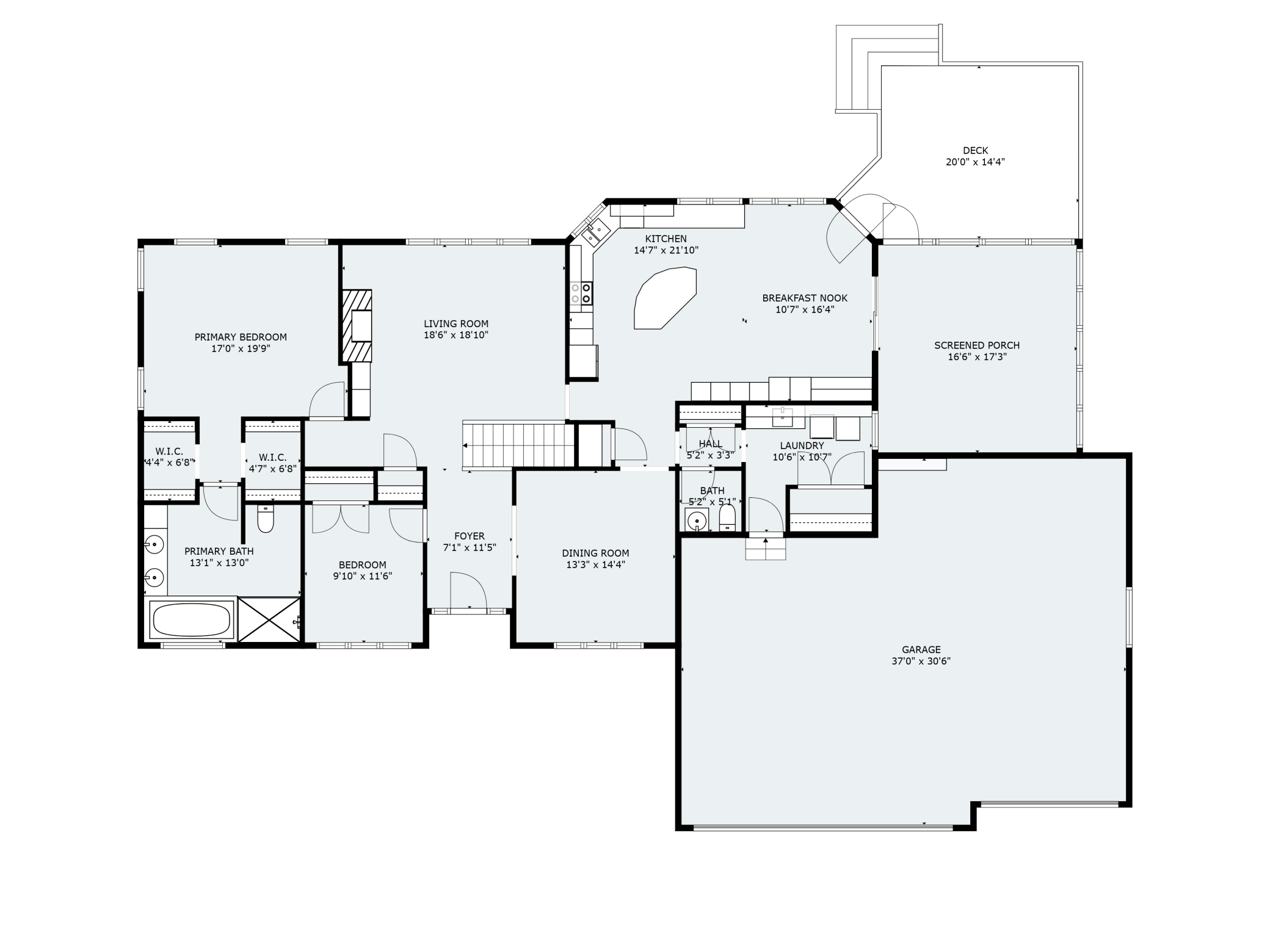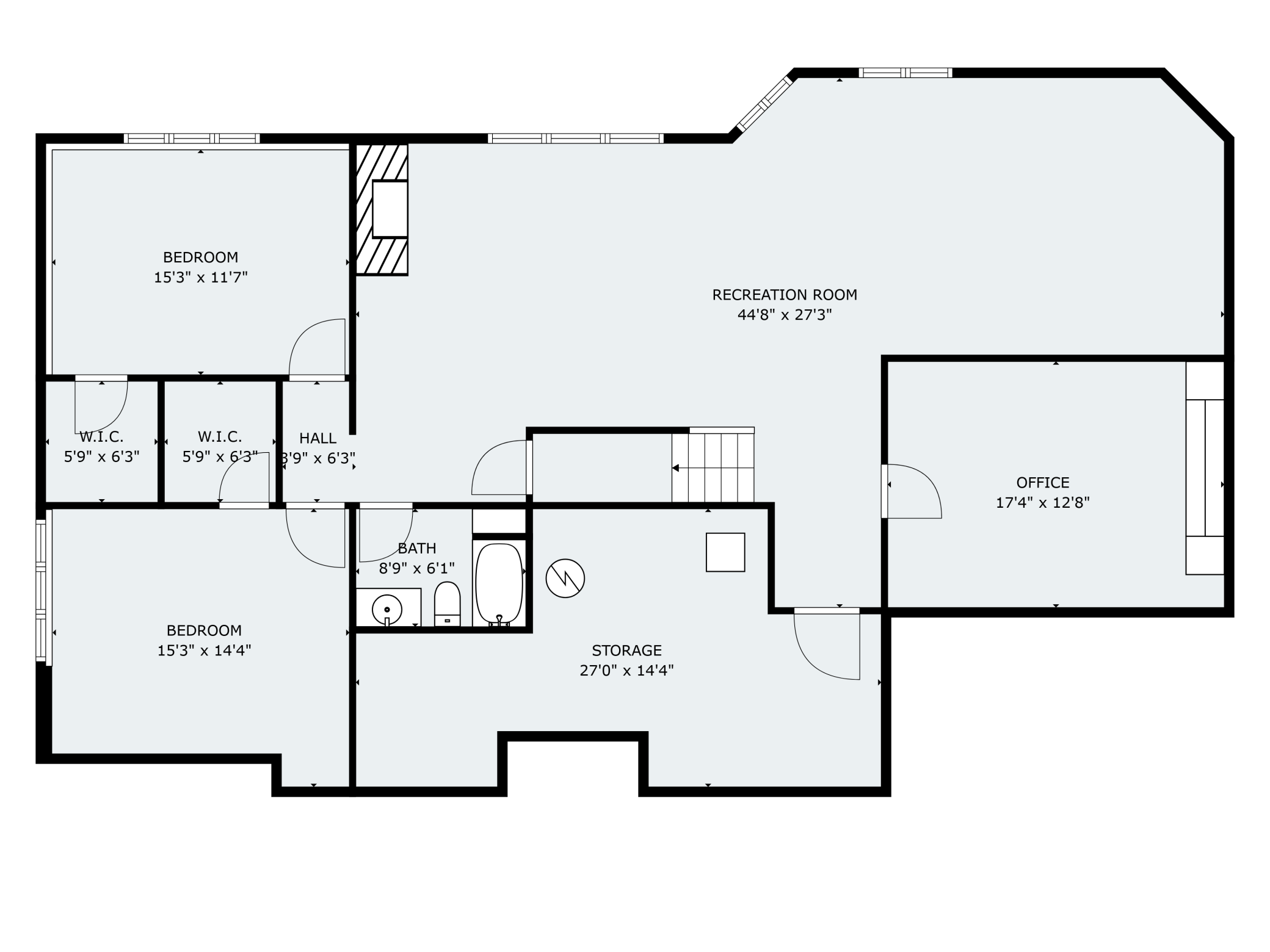
Property Listing
Description
Welcome to your slice of serenity in the sought-after Mayowood Hills neighborhood! Nestled on a picturesque 2.13-acre lot, this beautifully maintained, and thoughtfully updated ranch-style home offers the perfect blend of comfort, privacy, and convenience. A warm and inviting interior greets you, with 9ft ceilings, spacious living areas, gleaming hardwood floors, and abundant natural light. The expansive kitchen is a chef's dream and boasts modern appliances, loads of cabinetry, and a cozy eat-in area, ideal for morning coffee with views of the peaceful surroundings. Enjoy seamless indoor-outdoor living with a screened-in porch, a tranquil space to unwind, entertain, or savor quiet evenings without the buzz of summer pests. Whether it's morning yoga or sunset cocktails, this porch is a true extension of the home's charm. The home offers generously sized bedrooms, updated bathrooms, and a versatile lower level has radiant in floor heat, family room, home office, or guest suite. Recent upgrades ensure peace of mind and include newer mechanicals, refreshed finishes, and energy-efficient enhancements. Outside, the yard is framed by mature trees and lush landscaping, perfect for gardening, entertaining, or simply soaking in the tranquility. Whether you are hosting summer barbecues or watching the seasons change from your private deck or screened-in porch, this property is a true haven. Located just minutes from downtown Rochester, yet tucked away in a quiet cul-de-sac, 2631 Hawk Hill Ln SW offers the best of both worlds: rural charm with city convenience.Property Information
Status: Active
Sub Type: ********
List Price: $914,900
MLS#: 6770917
Current Price: $914,900
Address: 2631 Hawk Hill Lane SW, Rochester, MN 55902
City: Rochester
State: MN
Postal Code: 55902
Geo Lat: 43.983894
Geo Lon: -92.515663
Subdivision: Mayowood Hills South
County: Olmsted
Property Description
Year Built: 2001
Lot Size SqFt: 92782.8
Gen Tax: 8676
Specials Inst: 0
High School: ********
Square Ft. Source:
Above Grade Finished Area:
Below Grade Finished Area:
Below Grade Unfinished Area:
Total SqFt.: 4024
Style: Array
Total Bedrooms: 4
Total Bathrooms: 3
Total Full Baths: 2
Garage Type:
Garage Stalls: 3
Waterfront:
Property Features
Exterior:
Roof:
Foundation:
Lot Feat/Fld Plain: Array
Interior Amenities:
Inclusions: ********
Exterior Amenities:
Heat System:
Air Conditioning:
Utilities:


