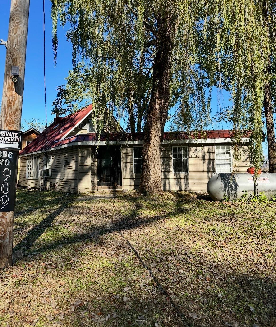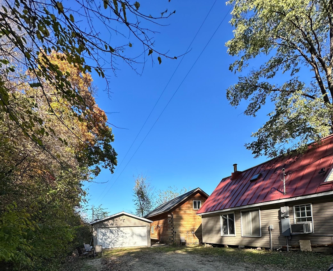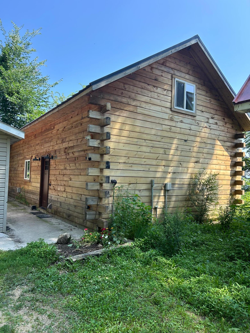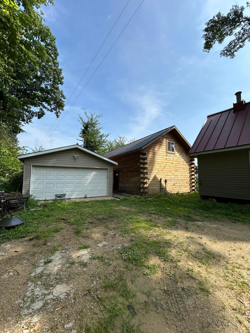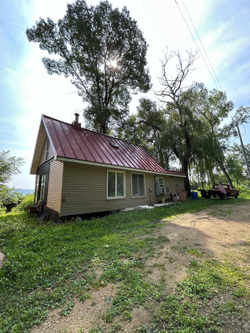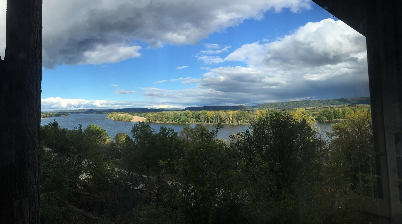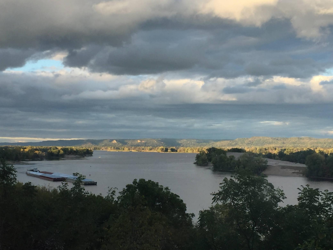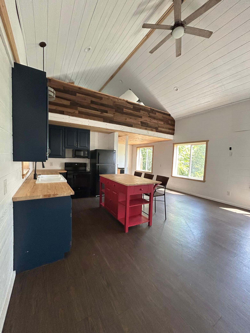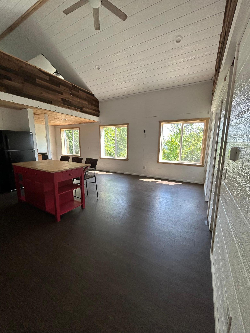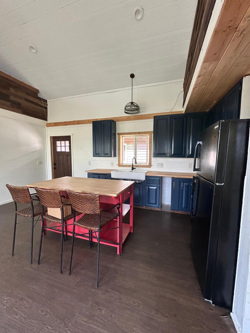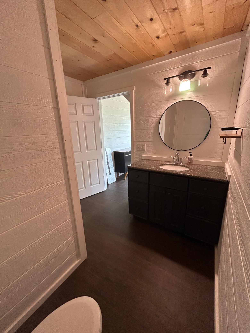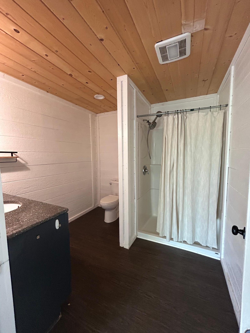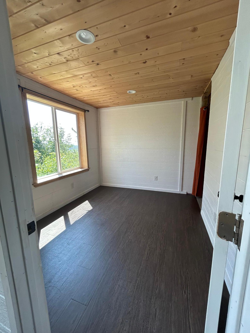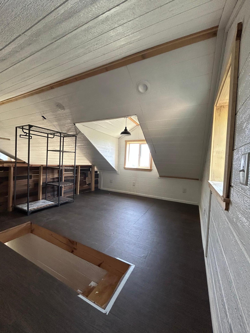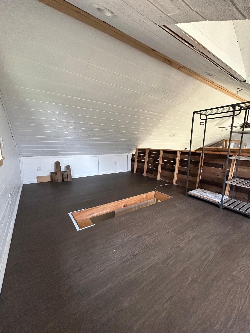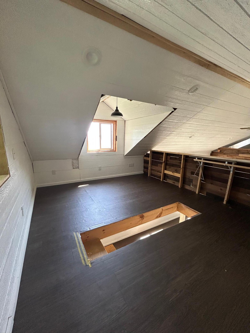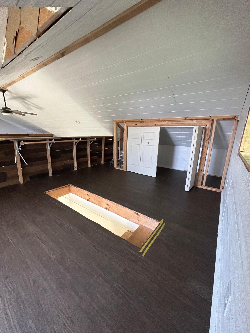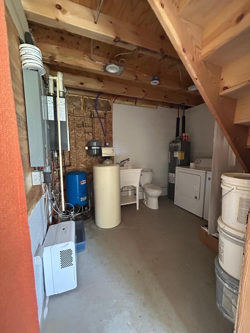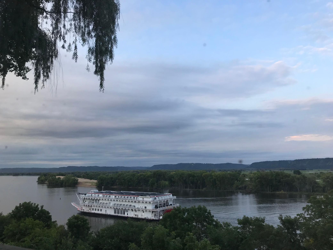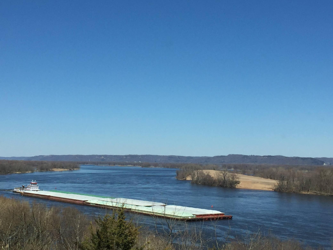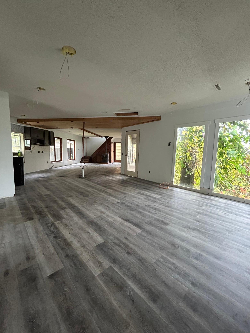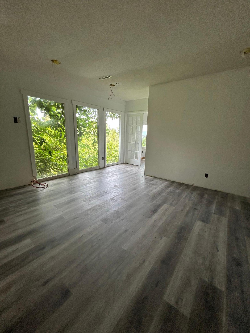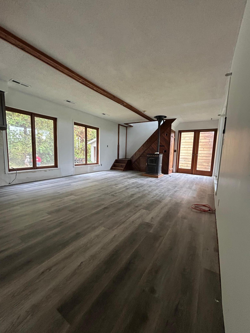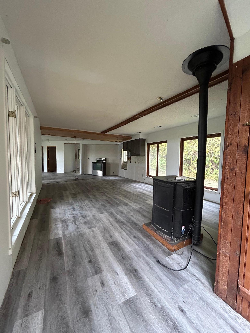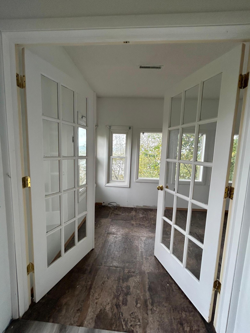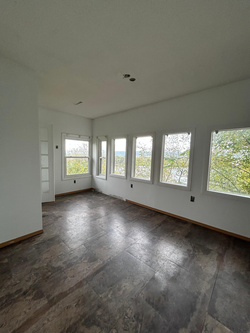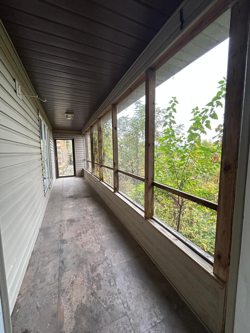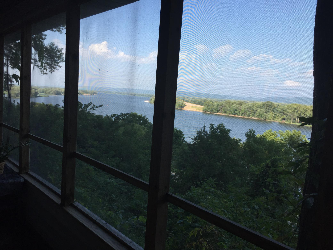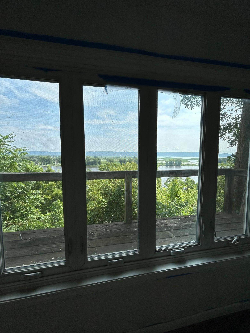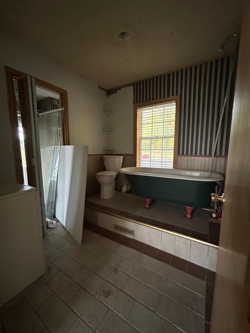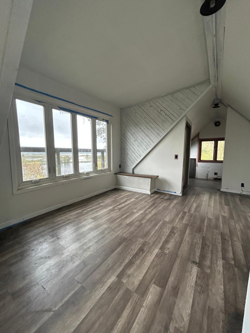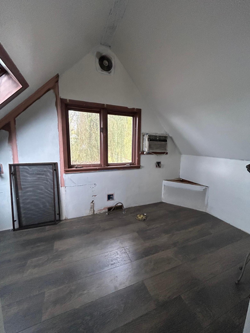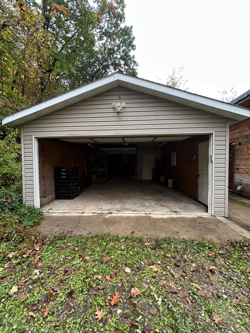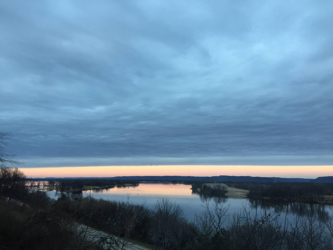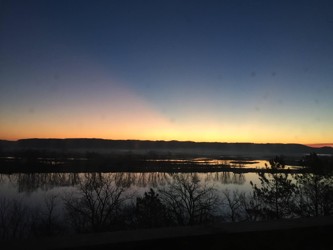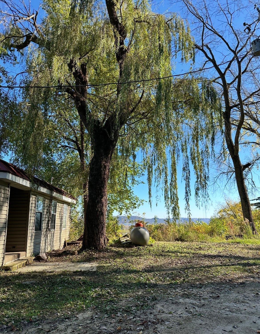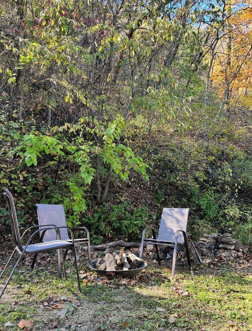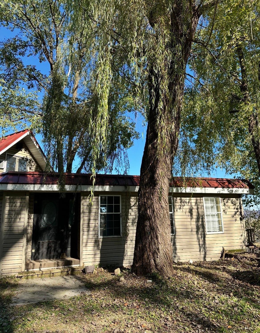
Property Listing
Description
2.4 Acres with Mississippi River Views – TWO Cabins, Endless Opportunity! Located on a private dead-end road this property offers TWO 1,200 sq ft cabins. Whether you're looking for a primary home, weekend getaway, income-producing rental, or a renovation project, this property offers flexibility, function, and natural beauty that’s hard to match. CABIN #1 – Bursting with potential The first 1,200 sq ft cabin is a unique structure is ready for your vision—ideal for flippers, investors, or DIYers. Renovate it as a guest house, short term rental, or additional living space. Work recently completed in 2025 includes all new main floor insulation, subfloor, and flooring, new main floor electrical, main floor freshly painted. CABIN #2 – Move-In Ready Built in 2021, This Amish built cabin with steel roof is fully functional and ready for living or renting right now. Enjoy an open layout, large windows, in-floor radiant heating with river views. Perfect for taking in serene sunrises and watching the river wildlife including a visible eagles nest. Bonus Garage + Workshop A detached 2-car garage gives you plenty of room for vehicles, boats, or toys, while an additional 12x16 ft workspace is ideal for woodworking, gear storage, or your next creative project. *Just 0.5 miles from Lawrence Lake Marina with a boat launch, beach bar, live music & more *1 mile to downtown Brownsville with local shops & dining *15 minutes to La Crosse, WI *15 minutes to New Albin, IA *Nearby Access to snowmobiling trails, boating, fishing, ice fishing, and Wildcat Campground/beach Schedule your private tour today and see the view for yourself, and the opportunity that awaits!Property Information
Status: Active
Sub Type: ********
List Price: $399,900
MLS#: 6771131
Current Price: $399,900
Address: 911 Mississippi Lane, Brownsville, MN 55919
City: Brownsville
State: MN
Postal Code: 55919
Geo Lat: 43.706236
Geo Lon: -91.272057
Subdivision:
County: Houston
Property Description
Year Built: 1964
Lot Size SqFt: 105415.2
Gen Tax: 3968
Specials Inst: 0
High School: Caledonia
Square Ft. Source:
Above Grade Finished Area:
Below Grade Finished Area:
Below Grade Unfinished Area:
Total SqFt.: 1149
Style: Array
Total Bedrooms: 5
Total Bathrooms: 4
Total Full Baths: 1
Garage Type:
Garage Stalls: 2
Waterfront:
Property Features
Exterior:
Roof:
Foundation:
Lot Feat/Fld Plain: Array
Interior Amenities:
Inclusions: ********
Exterior Amenities:
Heat System:
Air Conditioning:
Utilities:


