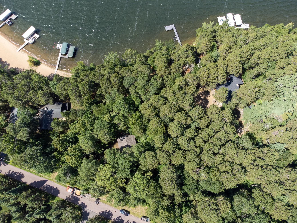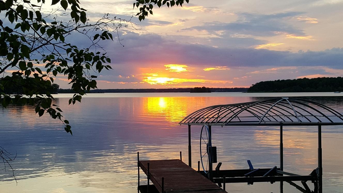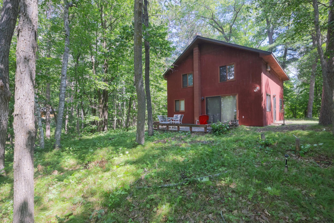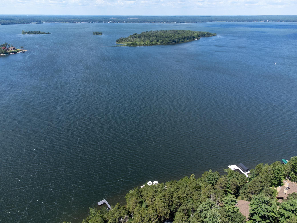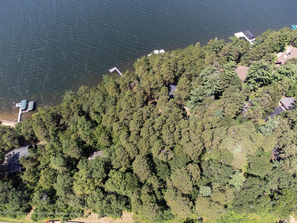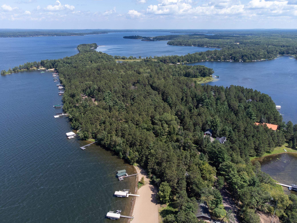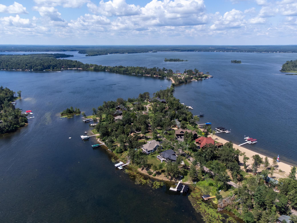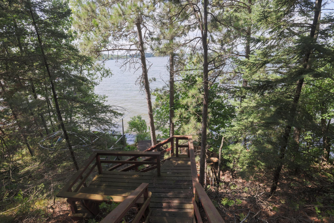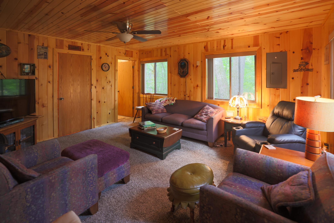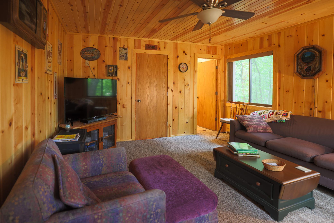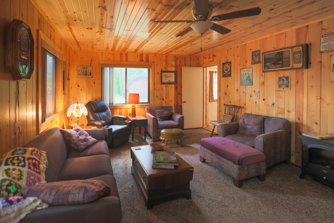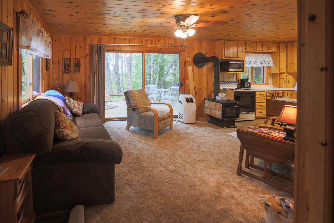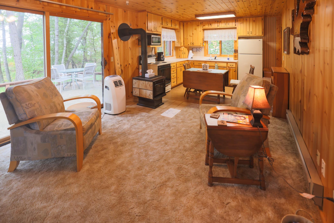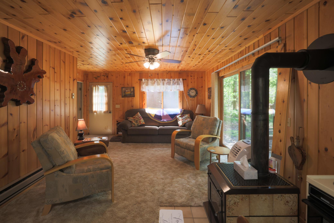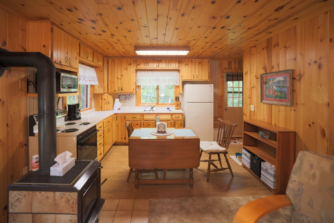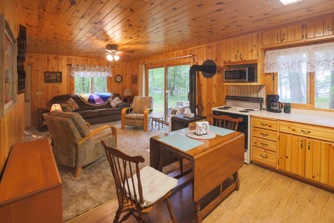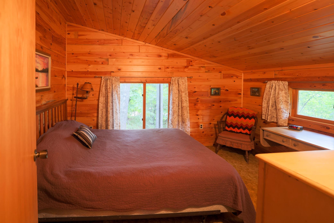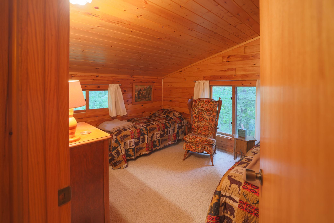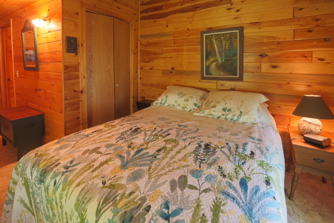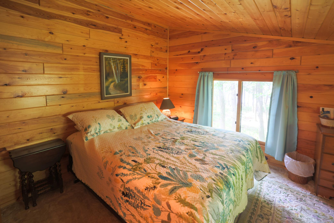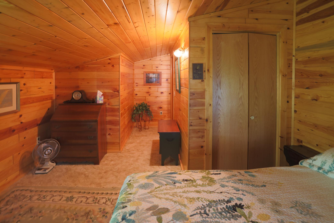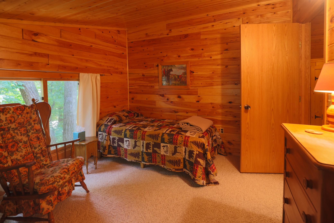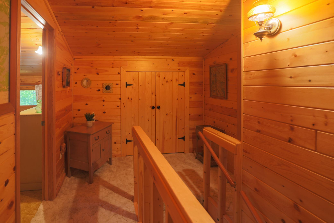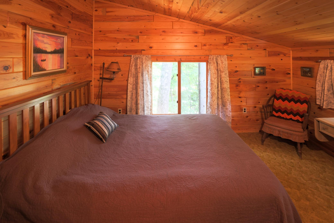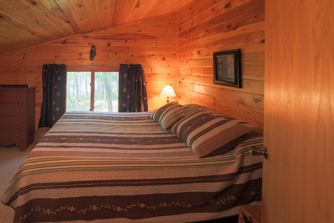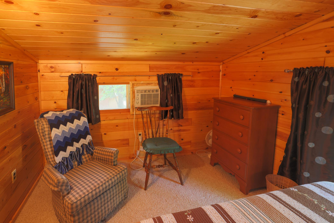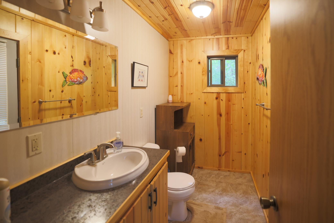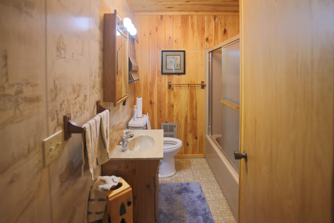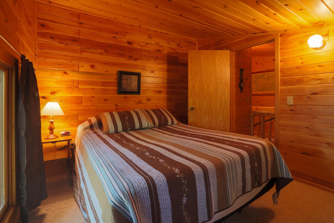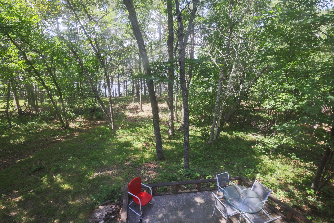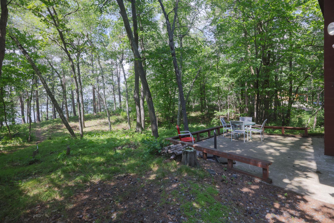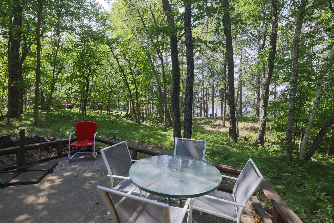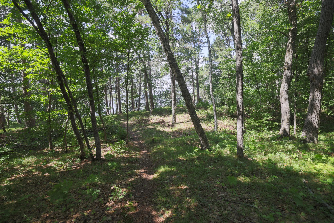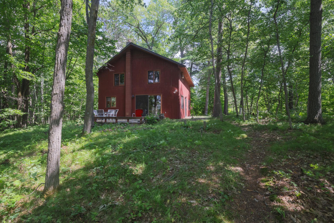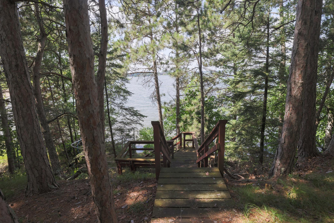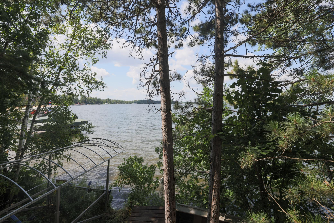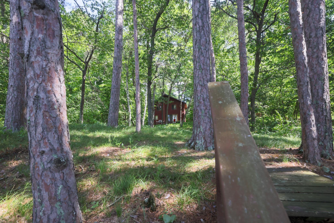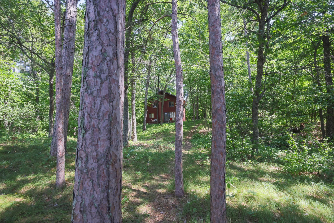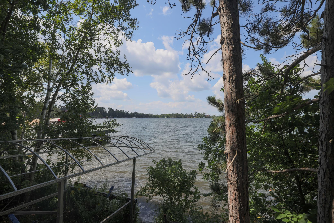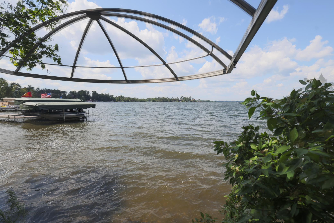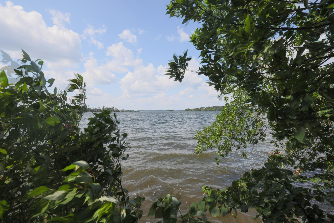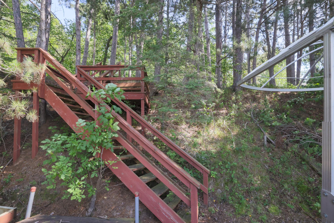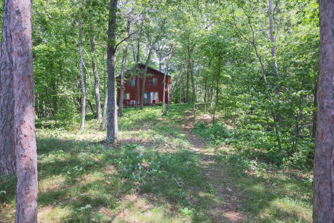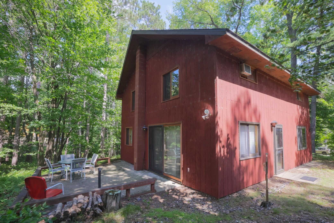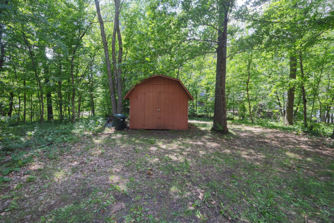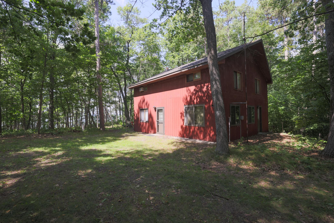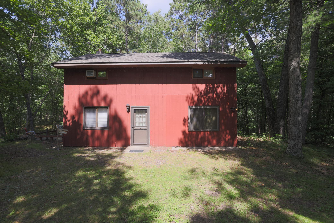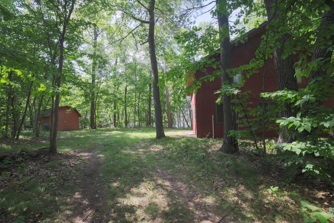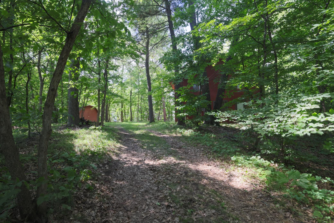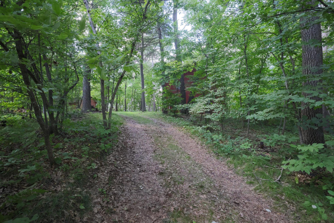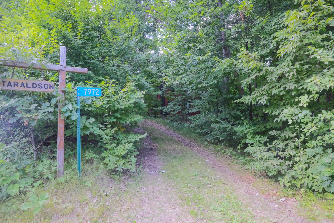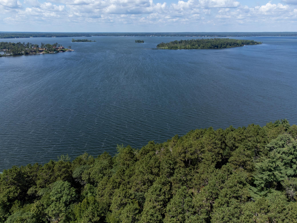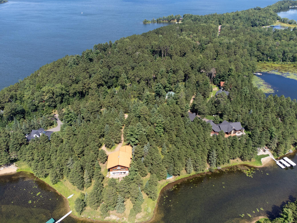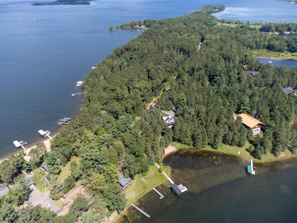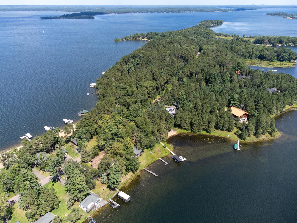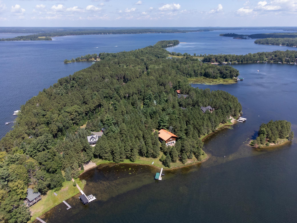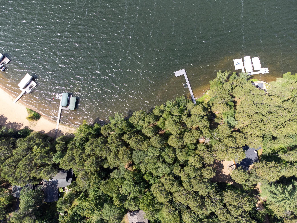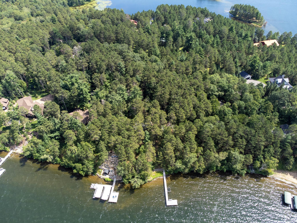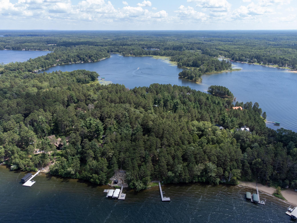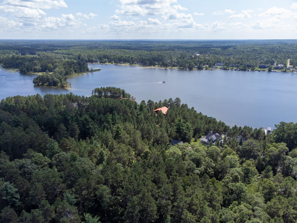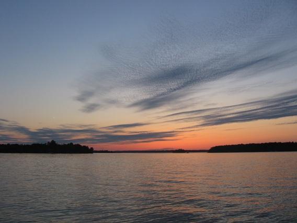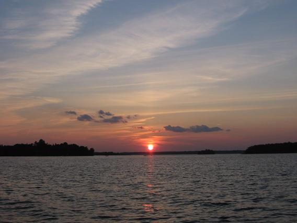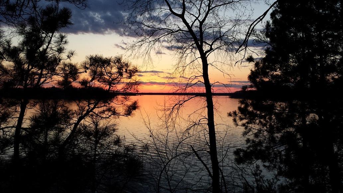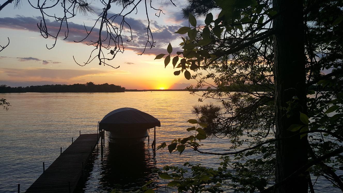
Property Listing
Description
Discover the perfect seasonal retreat with this charming 4-BR, 2-BA home nestled on a sprawling 1.22 acre lot, featuring an impressive 167ft of frontage on Lower Whitefish. Boasting stunning Southwest views and a serene sandy bottom, this property offers an idyllic escape into nature. As you step inside, you are greeted by a spacious living room highlighted by a cozy free-standing wood-burning fireplace, ideal for those chilly evenings. The room seamlessly flows out to a welcoming patio, perfect for relaxation and outdoor gatherings. The well-appointed kitchen, alongside the main floor full bath, offers practicality for everyday living. The family room on the main level serves as a versatile space for entertaining or cozy family nights, complete with a convenient half bath & storage area. Ascend to the upper level, where you will find 4 thoughtfully designed bedrooms and additional storage options, ensuring ample space for all. The exterior of the property is just as captivating, featuring an abundance of wildlife and majestic mature hardwoods that create a picturesque backdrop. A storage shed outside provides extra convenience, making this home not only charming but also functional. This exceptional lakeside escape is a must-see for those seeking a blend of tranquility and comfort. Don’t miss the opportunity to own a slice of paradise on the Whitefish Chain.Property Information
Status: Active
Sub Type: ********
List Price: $1,495,000
MLS#: 6771170
Current Price: $1,495,000
Address: 7972 Ruttger Road, Pequot Lakes, MN 56472
City: Pequot Lakes
State: MN
Postal Code: 56472
Geo Lat: 46.66962
Geo Lon: -94.235149
Subdivision:
County: Crow Wing
Property Description
Year Built: 1989
Lot Size SqFt: 53143.2
Gen Tax: 6912
Specials Inst: 0
High School: ********
Square Ft. Source:
Above Grade Finished Area:
Below Grade Finished Area:
Below Grade Unfinished Area:
Total SqFt.: 1560
Style: Array
Total Bedrooms: 4
Total Bathrooms: 2
Total Full Baths: 1
Garage Type:
Garage Stalls: 0
Waterfront:
Property Features
Exterior:
Roof:
Foundation:
Lot Feat/Fld Plain: Array
Interior Amenities:
Inclusions: ********
Exterior Amenities:
Heat System:
Air Conditioning:
Utilities:


