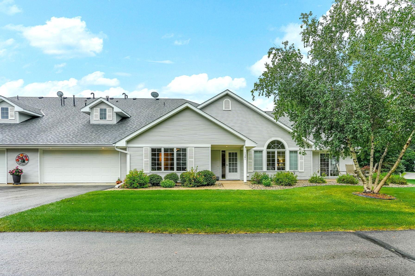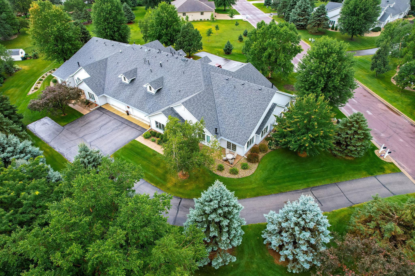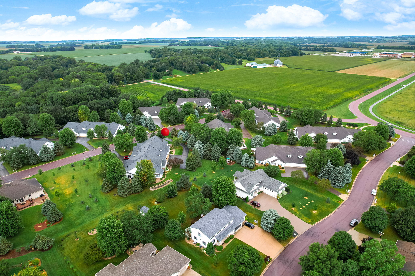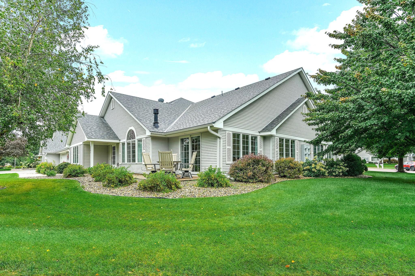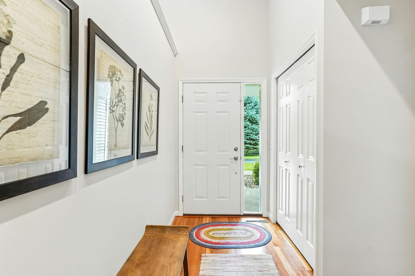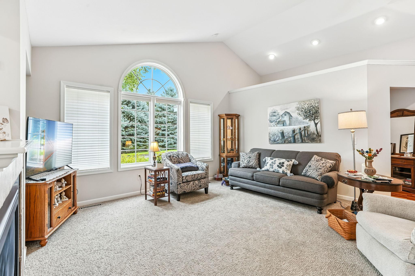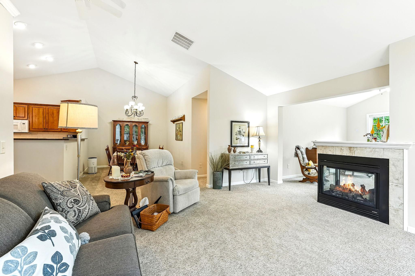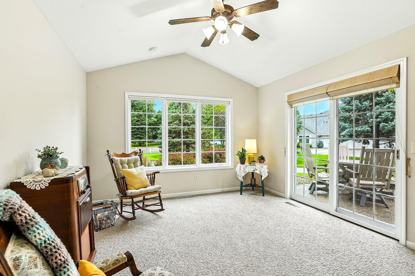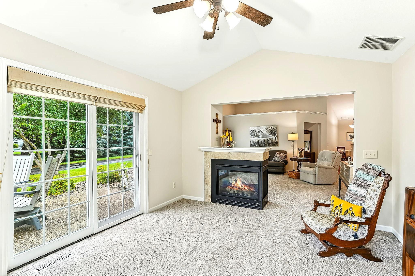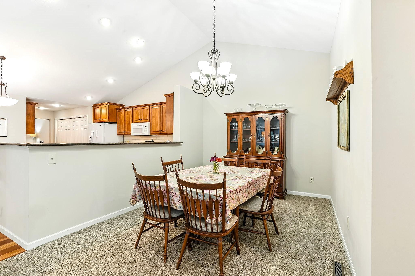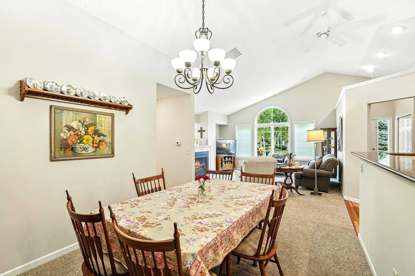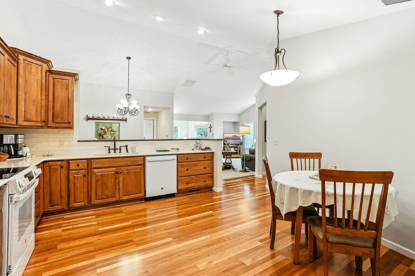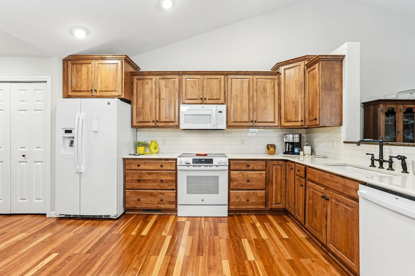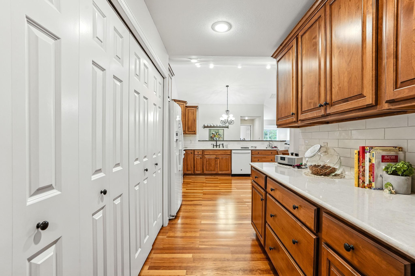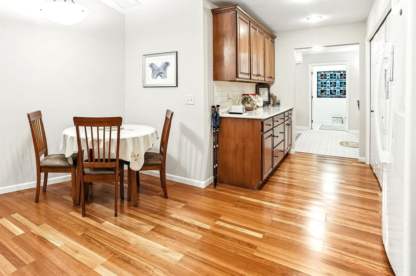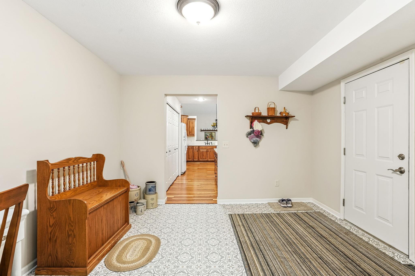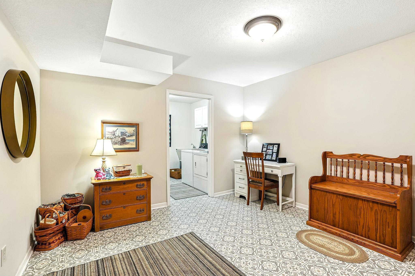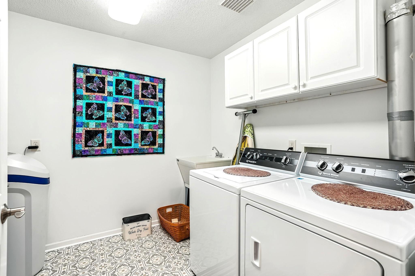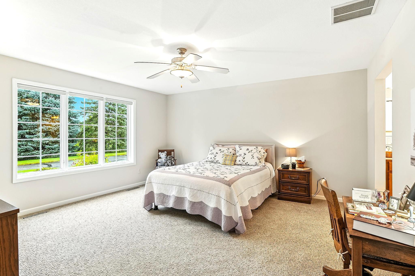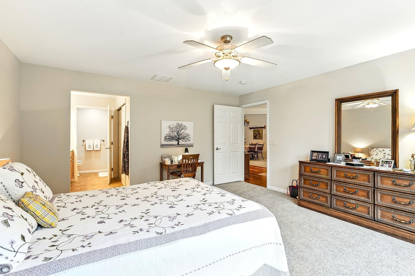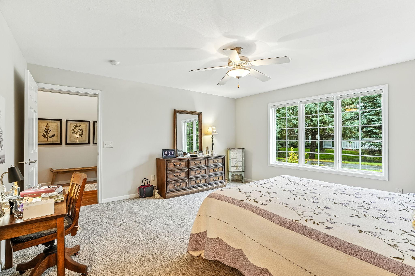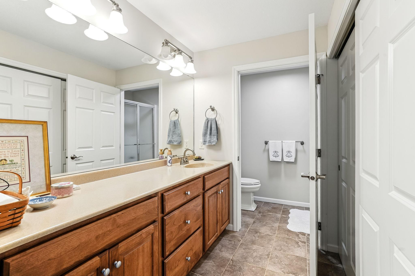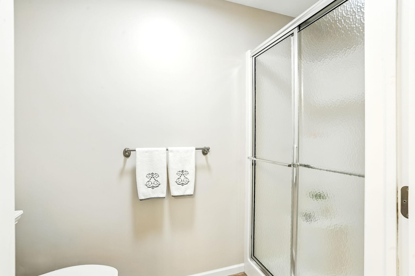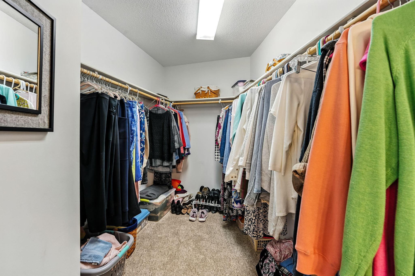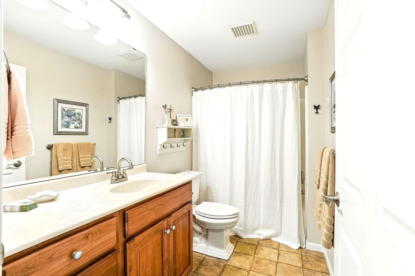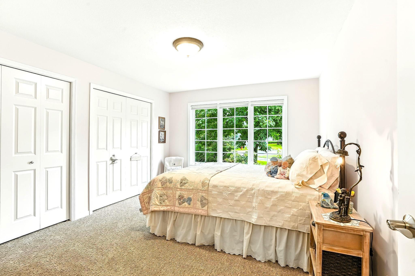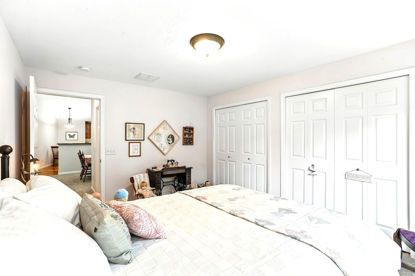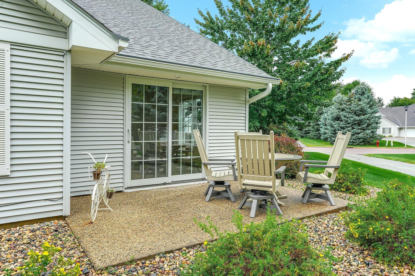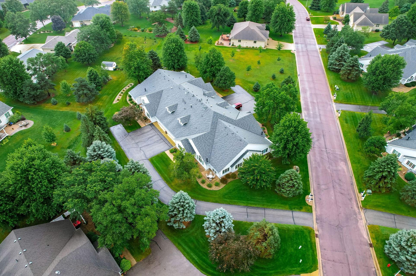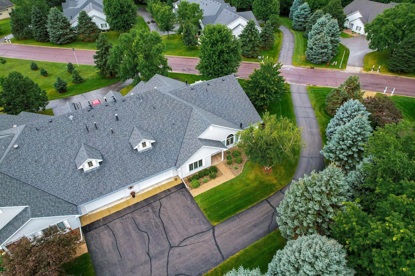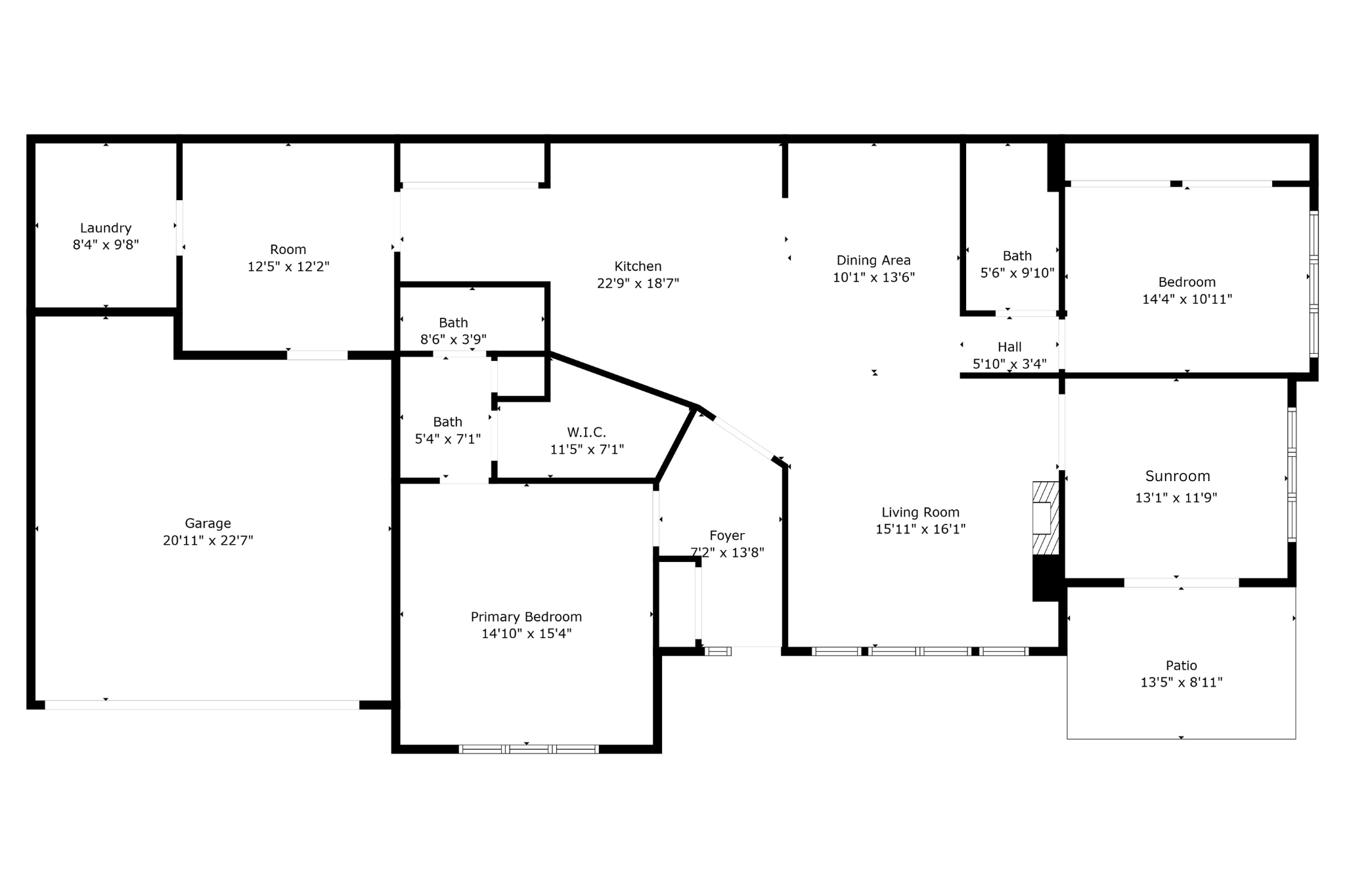
Property Listing
Description
Luxury townhome tucked away in the highly desirable Pine Curve development on the outskirts of town. Lush landscaping and abundance of trees provides privacy and a park-like setting. Feels like a single family home with almost 2000 finished sq feet but has all the amenities of townhome living blending comfort, style and functionality. Impressively maintained and full of upgrades including gleaming hardwood floors, fresh paint in a soothing palette, three sided gas fireplace and modern light fixtures. The main floor features an open-concept layout, seamlessly connecting the rooms making it ideal for hosting gatherings. The kitchen boasts Cambria quartz countertops, custom cabinetry, new appliances, new faucet and tile backsplash plus includes a serving area that offers additional storage. Vaulted rooms and large windows floods the home with natural light. Sunroom leads to lovely aggregate patio providing the perfect relaxation space. Primary bedroom with private bath and walk in closet. Flex room off kitchen can double as a home office, craft area or drop space. Oversized laundry room. full bath, generous sized 2nd bedroom and welcoming foyer finishes off the main level. Heated & insulated garage with extra storage. Close proximity to shopping & dining and only 2 minutes to Gustavus. Don’t let this one get away....call today!Property Information
Status: Active
Sub Type: ********
List Price: $375,000
MLS#: 6772010
Current Price: $375,000
Address: 1301 Pine Pointe Curve, Saint Peter, MN 56082
City: Saint Peter
State: MN
Postal Code: 56082
Geo Lat: 44.317535
Geo Lon: -93.985281
Subdivision: Cic 19 Twnhms At Pine Curve
County: Nicollet
Property Description
Year Built: 2004
Lot Size SqFt: 11325.6
Gen Tax: 4704
Specials Inst: 0
High School: ********
Square Ft. Source:
Above Grade Finished Area:
Below Grade Finished Area:
Below Grade Unfinished Area:
Total SqFt.: 1978
Style: Array
Total Bedrooms: 2
Total Bathrooms: 2
Total Full Baths: 1
Garage Type:
Garage Stalls: 2
Waterfront:
Property Features
Exterior:
Roof:
Foundation:
Lot Feat/Fld Plain: Array
Interior Amenities:
Inclusions: ********
Exterior Amenities:
Heat System:
Air Conditioning:
Utilities:


