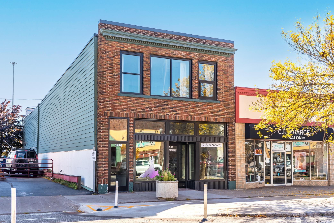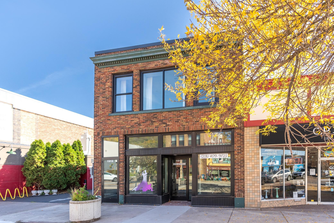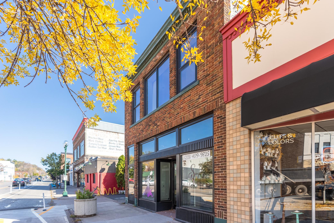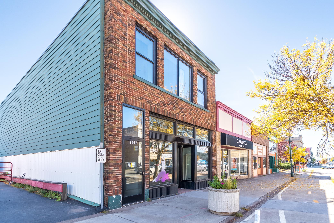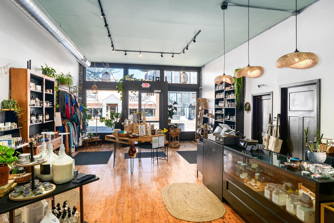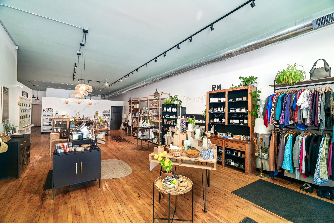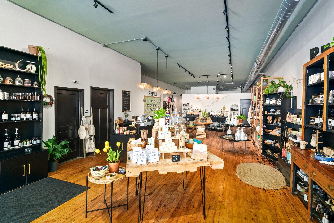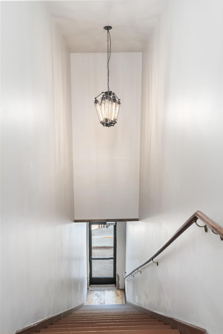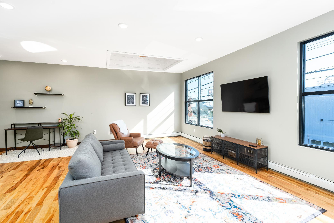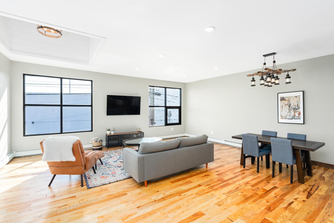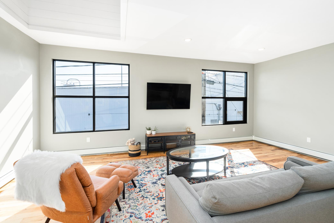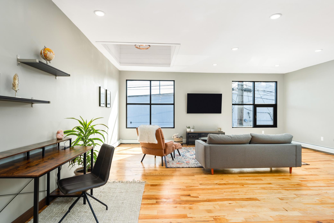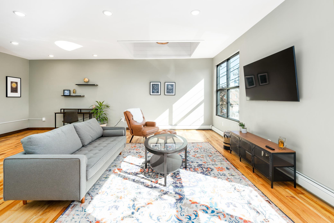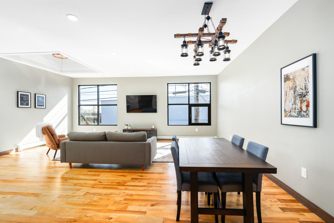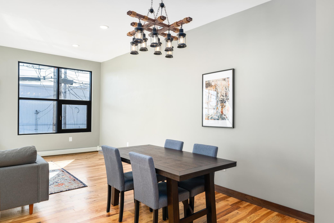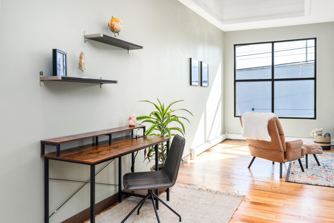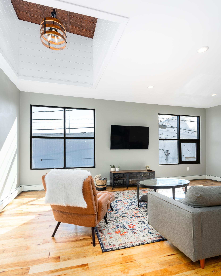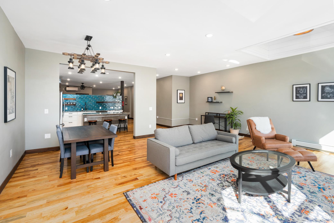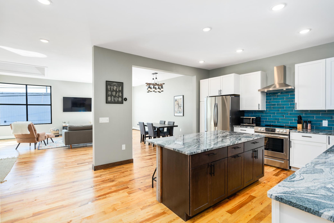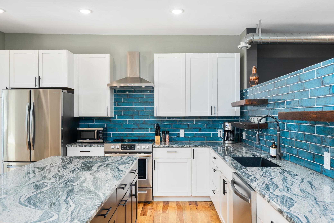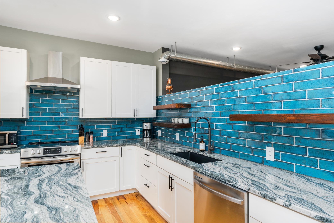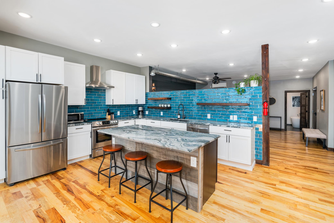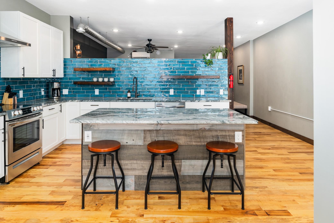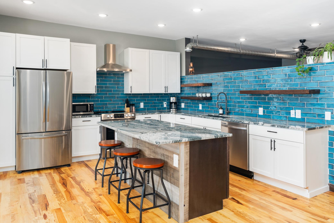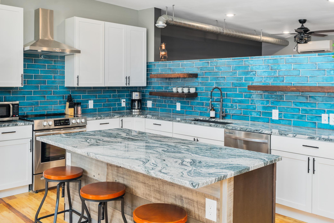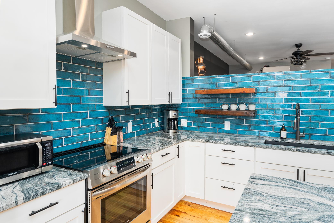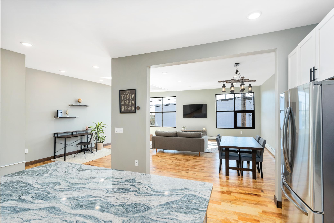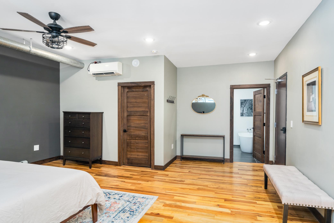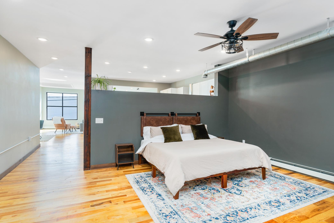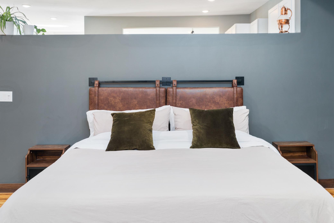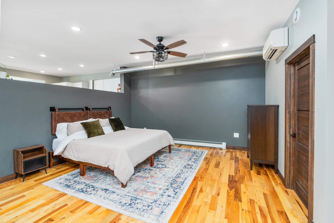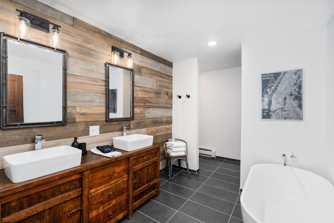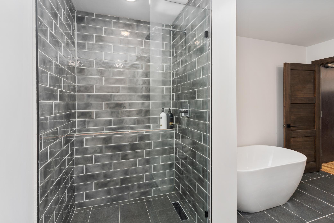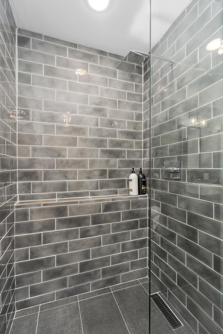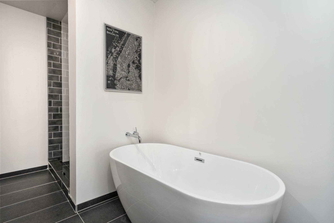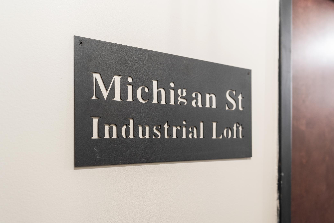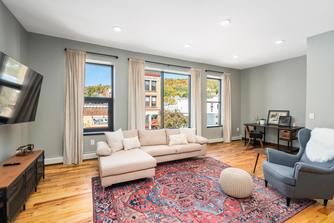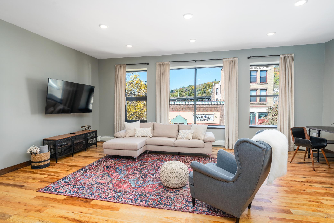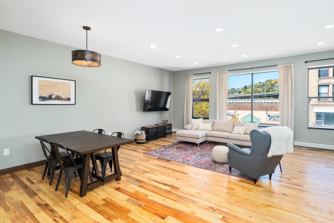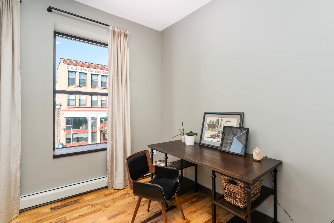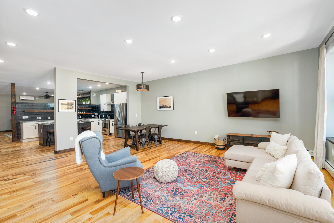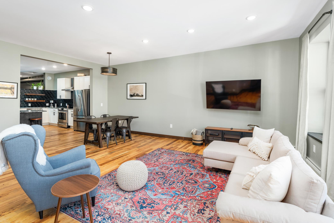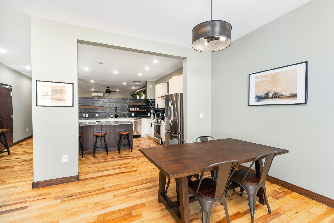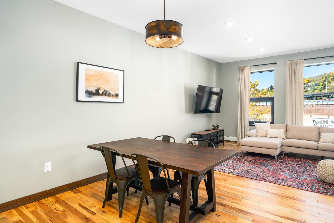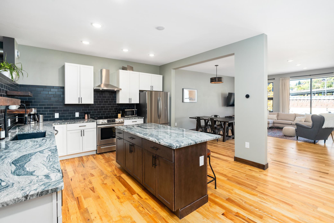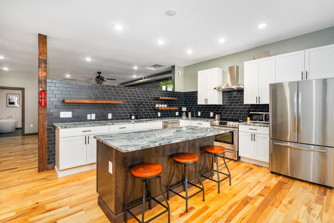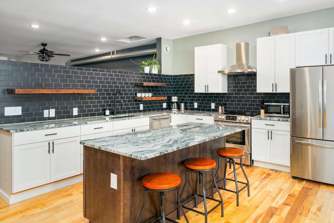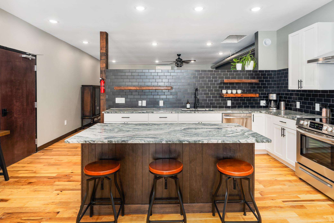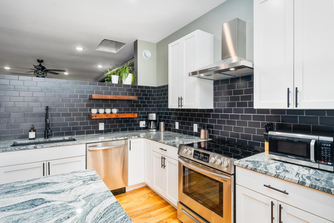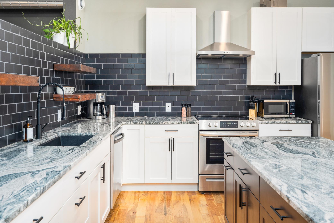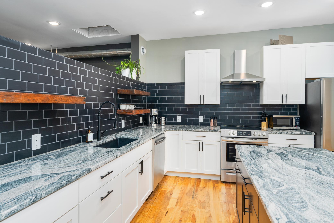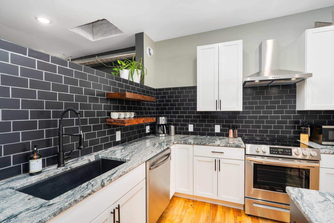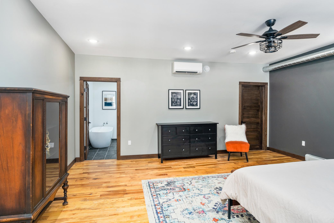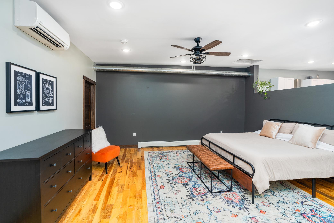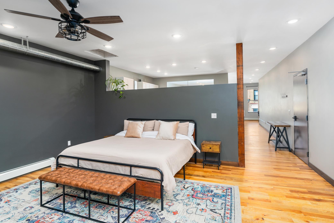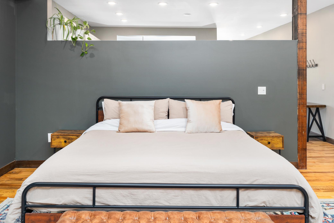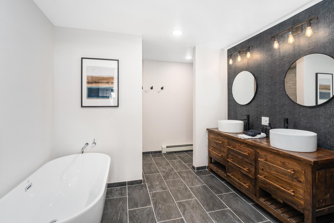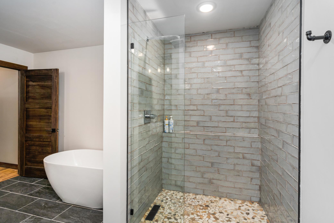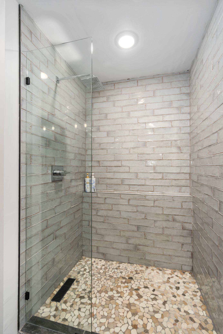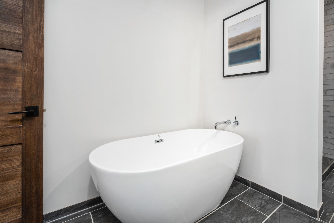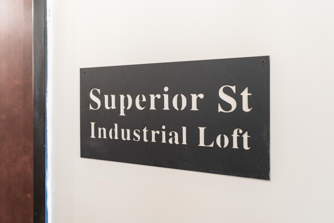
Property Listing
Description
Incredible brick exterior building in the HEART of Duluth Craft District. Building was fully remodeled in 2021/2022 with all new roof, electric, plumbing, structural reinforcements, interior finishes, and upstairs mechanicals. Building has two commercial spaces on main level and two dwelling units offered as short-term vacation rentals upstairs with separate entrances. Building History: 1918 W Superior St was purchased by its current owners in 2020. The entire building was gutted and rebuilt throughout 2020-2021 with new roof, interior electrical, interior pluming, and interior finishes. The building consists of 4 individual units consisting of the following: Interior Layout • Commercial Lease Space 1 - ~1600 sqft, facing Superior St. • Commercial Lease Space 2 - ~1200 sqft, facing Michigan St. • Single Family Dwelling Unit 1- ~1600 sqft, facing Superior St. • Singled Family Dwelling Unit 2 - ~1450 sqft, facing Michigan St. • Common Area - ~ 1150 Sqft combined consisting of upstairs hallway, main level hallway, bathroom, front stairway, rear stairway. Building Specifications: Construction – Brick, balloon wall framing, engineered ceiling and floor trusses. Siding – Metal/Brick Roof – Fully adhered EPDM rubber roof with flashing installed 2021 Roof Top Units – Two 5 ton with separate ducting. RTUs are 13 years old but have only been in use for 3 years. They were not used the first 10 years after installation. Units are serviced twice a year. Electrical – (1) 200-amp 3 phase load center serving common area and RTU, (4) 100-amp single phase load centers serving commercial lease and dwelling units. Plumbing – All new interior PEX water lines and new PVC drain lines. New water supply line to center of street main connection. Utilities: • 5 separate electric meters • 1 whole building gas meter • 5 separate water/sewer meters Trade Partners: General Contractor – Hazelwood Builders, Duluth MN Structural Contractor – Knutson Custom Construction, Duluth MN Structural Engineer – Northland Consulting Engineers, Duluth MN Architect – Double J Architecture, Duluth MN Electrical Contractor – Hunt Electric, Duluth MN, Closed Loop Electric, Duluth MN Plumbing Contractor – AW Kuettel, Duluth MN Roofing Contractor – AW Kuettel, Duluth MN Mechanical Contractor – General Heating and Mechanical, Duluth MN, Scott Mechanical, Duluth MN, Sheet Metal Solutions, Duluth MNProperty Information
Status: Active
Sub Type: ********
List Price: $1,449,000
MLS#: 6772398
Current Price: $1,449,000
Address: 1918 W Superior Street, Duluth, MN 55806
City: Duluth
State: MN
Postal Code: 55806
Geo Lat: 46.768095
Geo Lon: -92.122043
Subdivision: Duluth Proper Second Div
County: St. Louis
Property Description
Year Built: 1900
Lot Size SqFt: 3484.8
Gen Tax: 14900
Specials Inst: 0
High School: ********
Square Ft. Source:
Above Grade Finished Area:
Below Grade Finished Area:
Below Grade Unfinished Area:
Total SqFt.: ********
Style: ********
Total Bedrooms: 2
Total Bathrooms: 2
Total Full Baths: ********
Garage Type:
Garage Stalls: 0
Waterfront:
Property Features
Exterior:
Roof:
Foundation:
Lot Feat/Fld Plain:
Interior Amenities:
Inclusions: Building, Fixture/Equipment
Exterior Amenities:
Heat System:
Air Conditioning:
Utilities:


