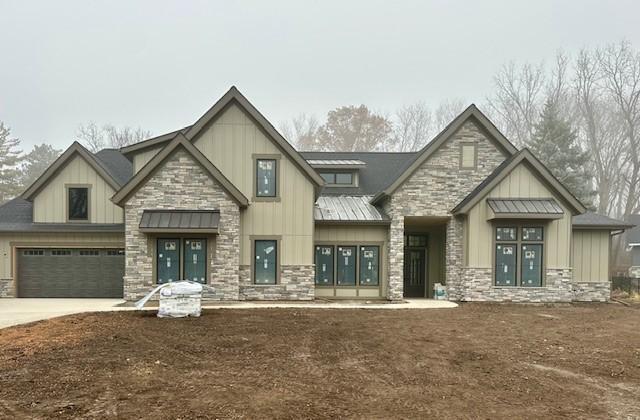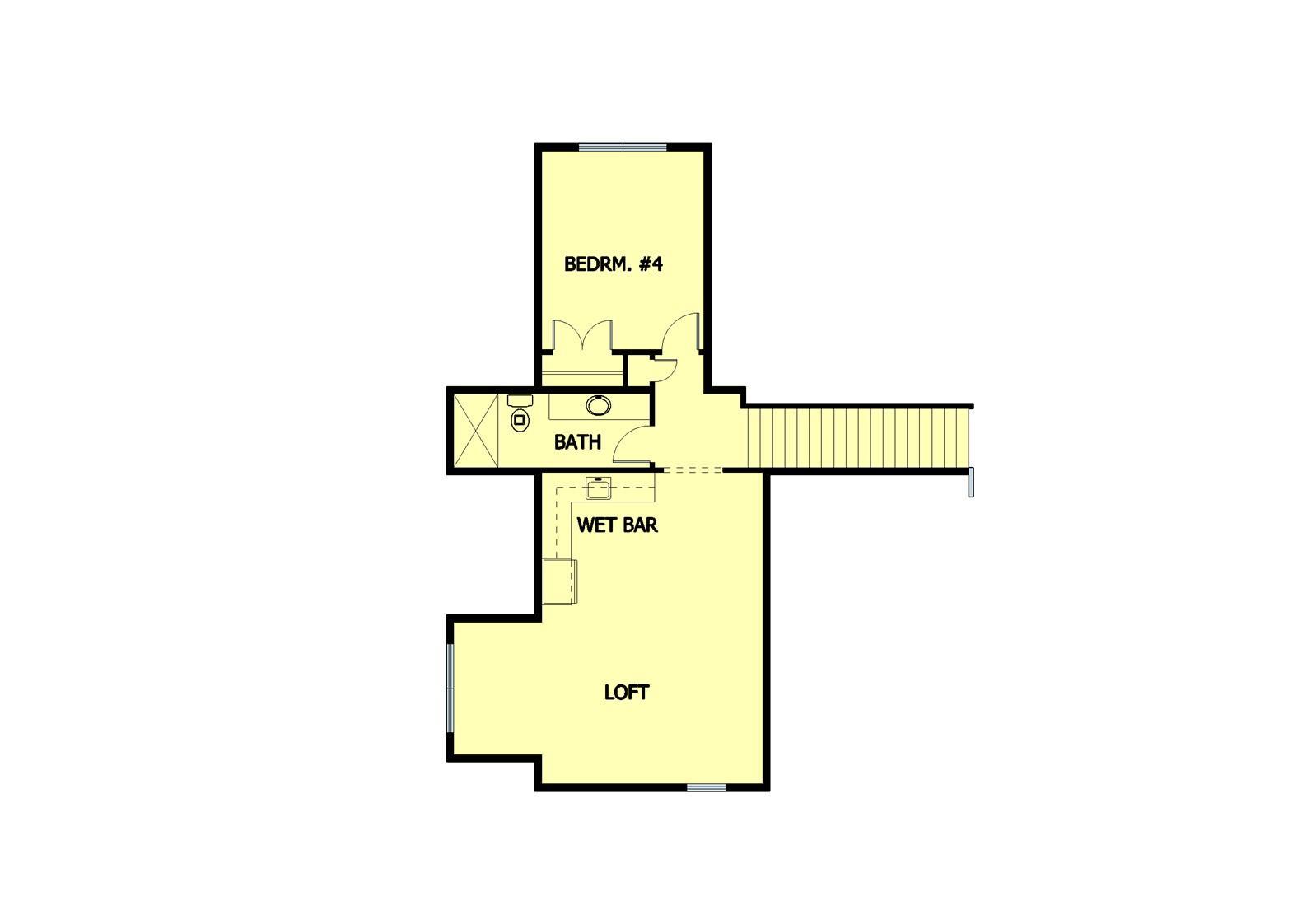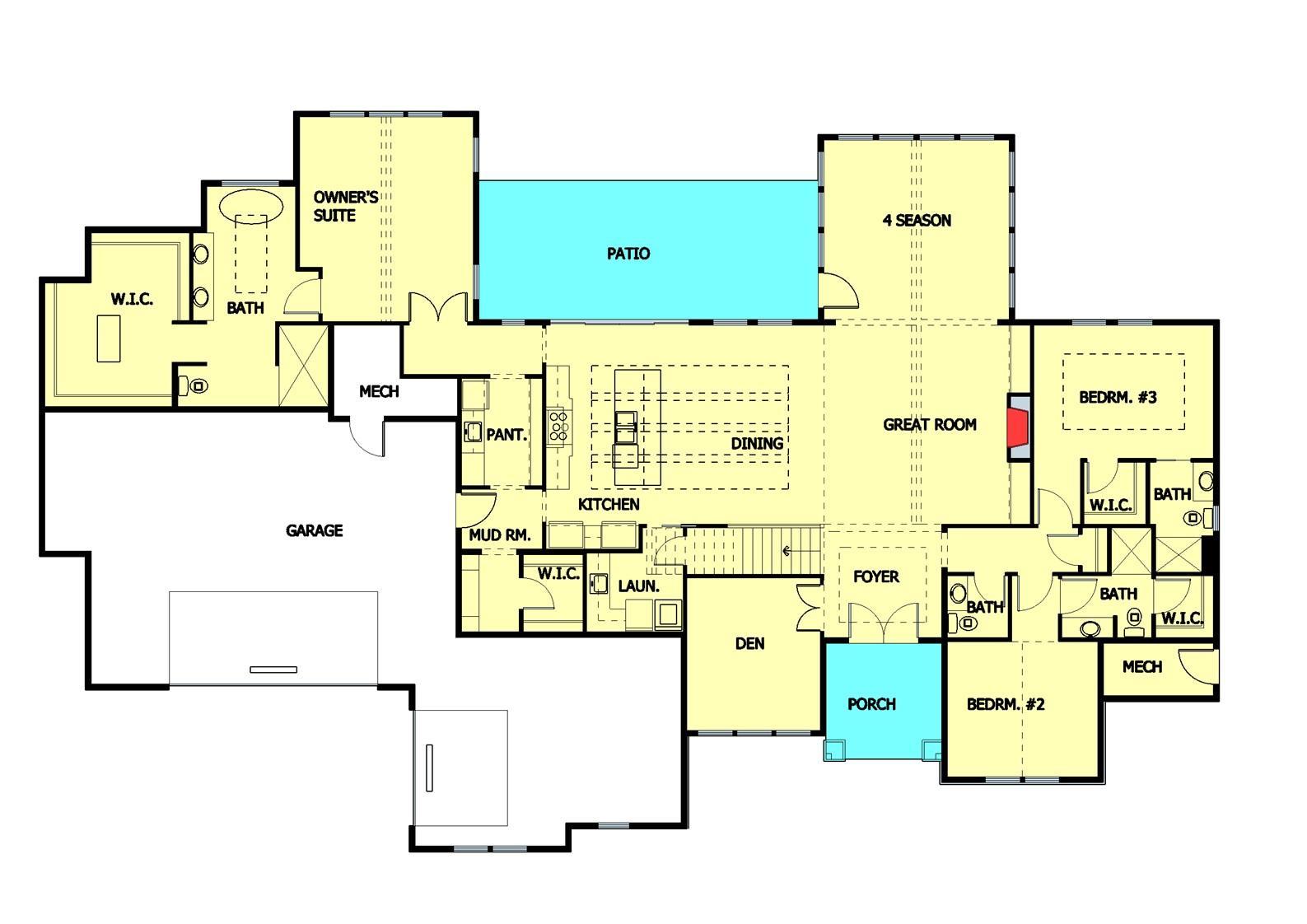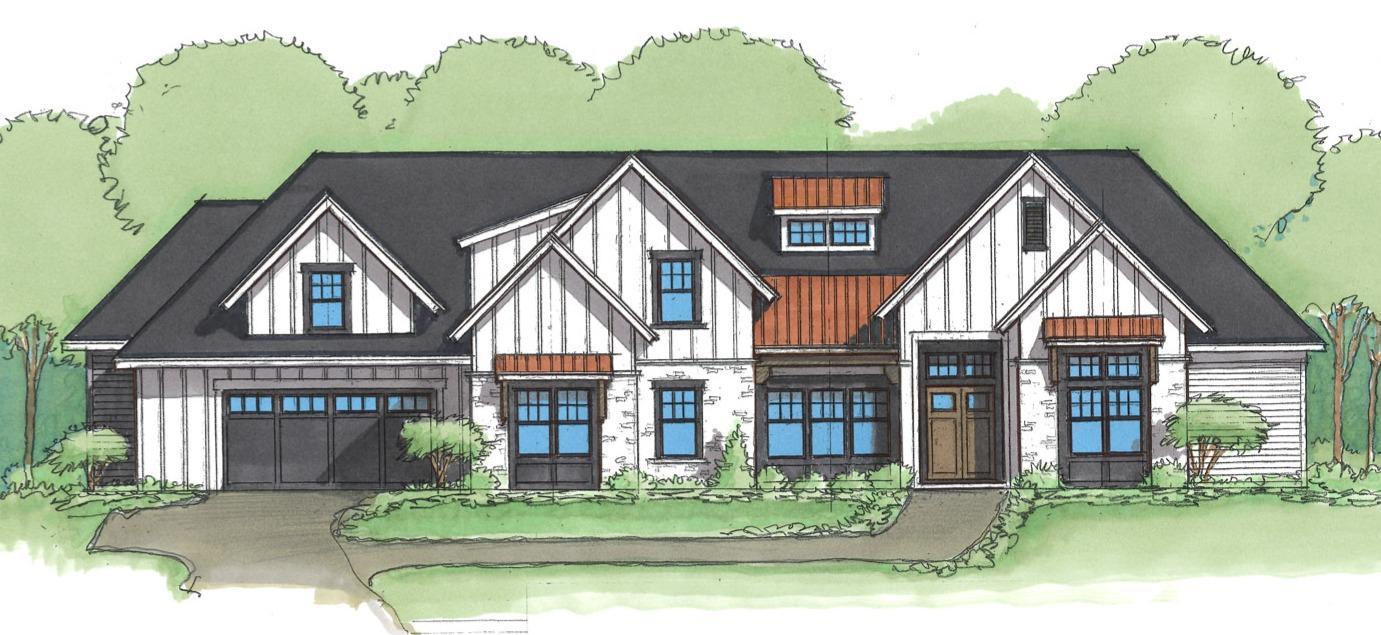
Property Listing
Description
Built with ease of access in mind, the slab-on-grade construction ensures a smooth, step-free living experience. Roll-in showers, wide doors, and zero-height thresholds provide effortless mobility, while wheelchair-friendly features such as lever door handles and hand sprayers in the showers enhance convenience. The oversized 8FT x 18FT garage doors allow for high-van access, and the 3-car garage is fully finished w/ floor drains, epoxy flooring, and a dedicated space for a golf simulator. Inside, the home boasts 4 bedrooms/5 baths, designed to provide both flexibility and comfort. A beautiful four-season porch offers year-round enjoyment, while tall, airy vaulted ceilings, some accented w/ exposed beams, create an open and inviting ambiance. The main floor features a private den, while the second floor includes a spacious loft playroom along with an additional bedroom and bath. Every detail has been meticulously crafted, including custom enameled woodwork & cabinetry throughout, and Andersen 400 Series windows that combine elegance with energy efficiency. Luxury and innovation extend beyond the interiors. The main level is equipped w/ underfloor hydronic heating for unmatched warmth & comfort. The master suite closet is set up as a safe room. The wooded lot is .69 acre. The exterior features timeless Hardie board & batten siding, ensuring durability and classic curb appeal. Located just 2 blocks from Countryside Elementary, this home offers both convenience & a prestigious Edina address. Hurry-there’s still time to pick your colors and make this extraordinary home your own! Buyer agent to verify measurements. Specifications subject to change as home gets built.Property Information
Status: Active
Sub Type: ********
List Price: $2,895,000
MLS#: 6772412
Current Price: $2,895,000
Address: 6205 Hillside Road, Minneapolis, MN 55436
City: Minneapolis
State: MN
Postal Code: 55436
Geo Lat: 44.891216
Geo Lon: -93.367947
Subdivision: Valley View Heights
County: Hennepin
Property Description
Year Built: 2025
Lot Size SqFt: 30056.4
Gen Tax: 9780
Specials Inst: 0
High School: Edina
Square Ft. Source:
Above Grade Finished Area:
Below Grade Finished Area:
Below Grade Unfinished Area:
Total SqFt.: 3869
Style: Array
Total Bedrooms: 4
Total Bathrooms: 5
Total Full Baths: 1
Garage Type:
Garage Stalls: 3
Waterfront:
Property Features
Exterior:
Roof:
Foundation:
Lot Feat/Fld Plain: Array
Interior Amenities:
Inclusions: ********
Exterior Amenities:
Heat System:
Air Conditioning:
Utilities:







