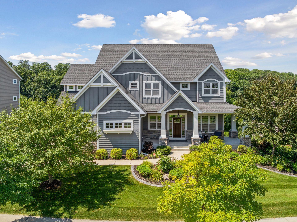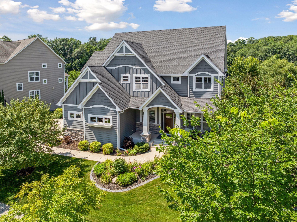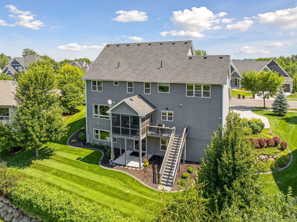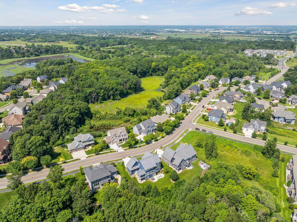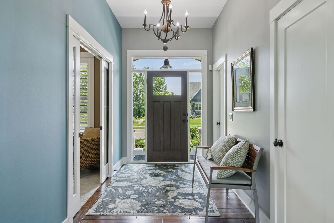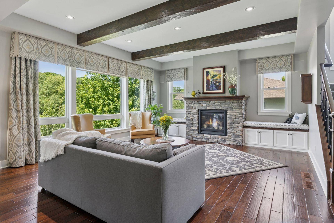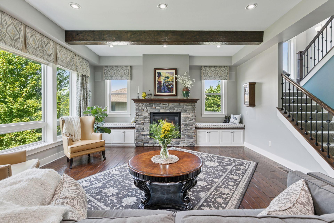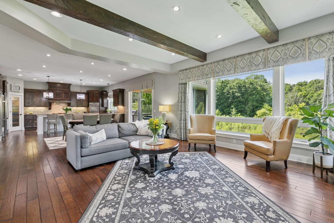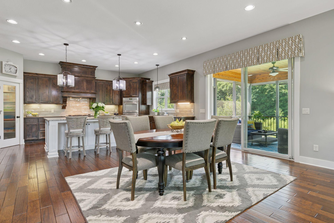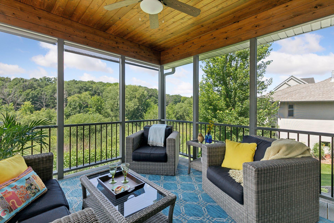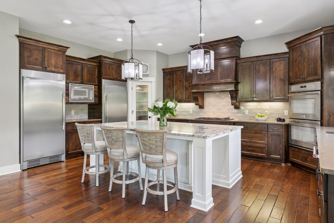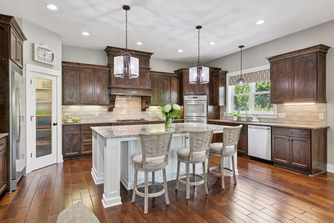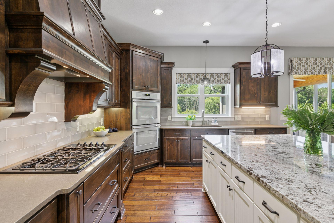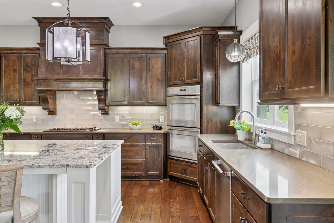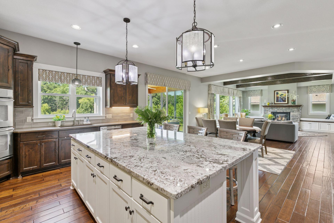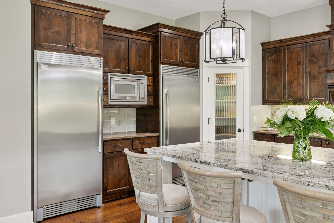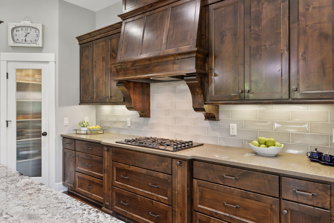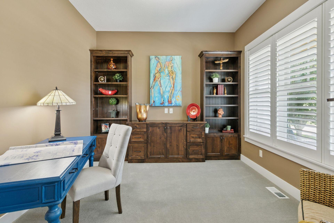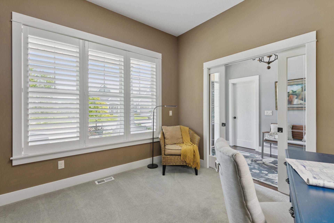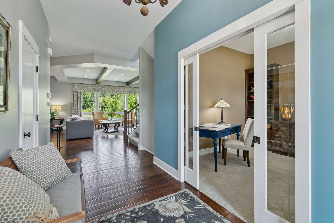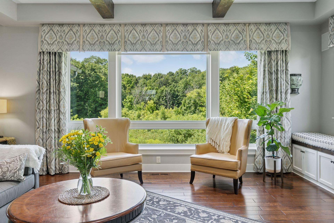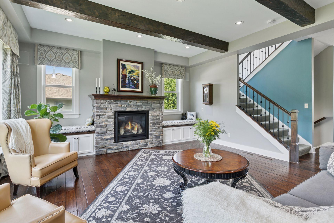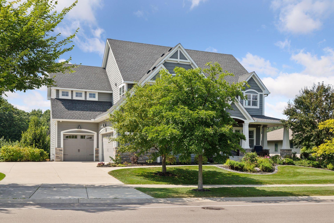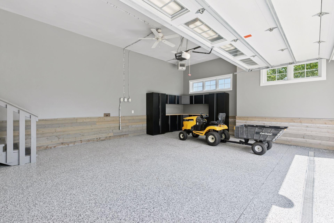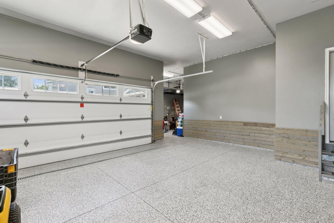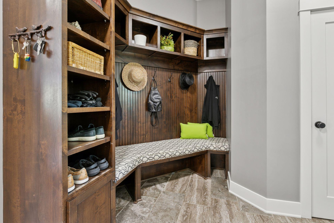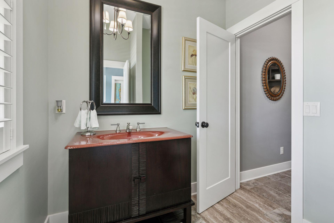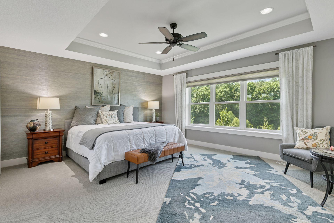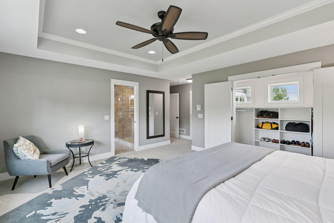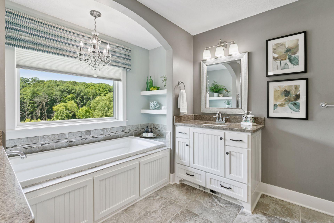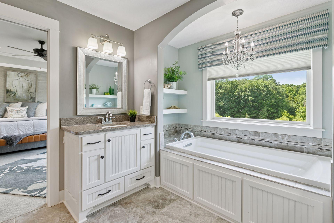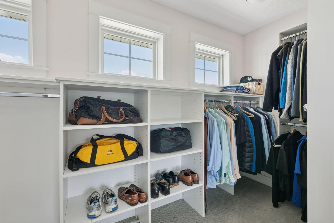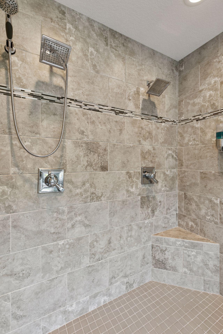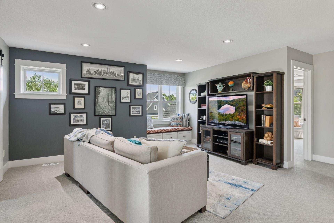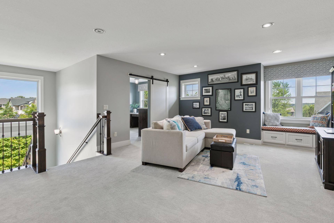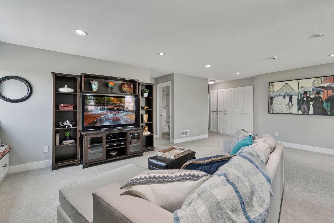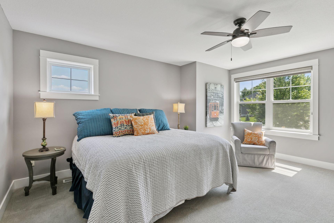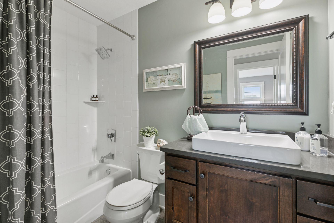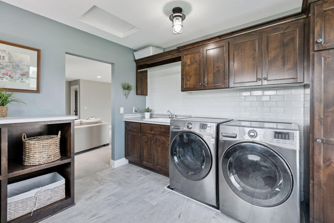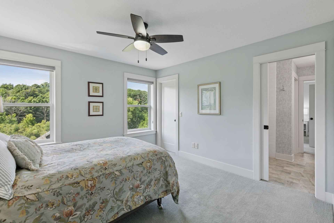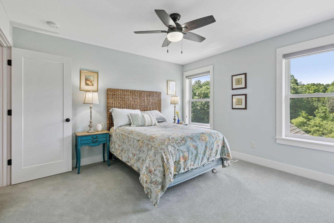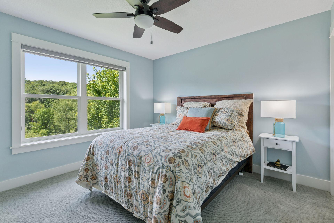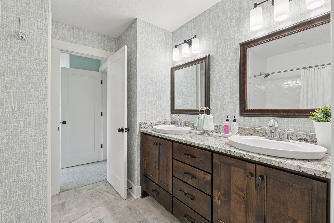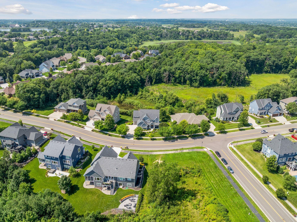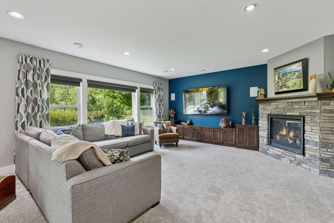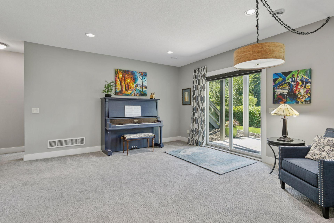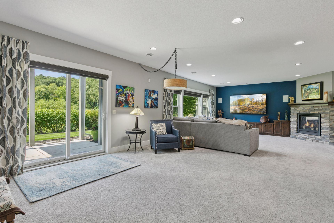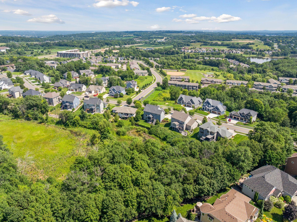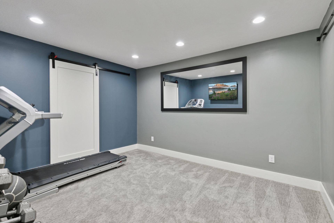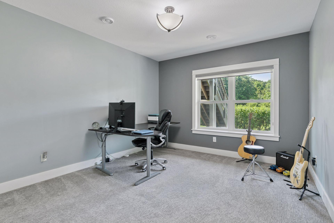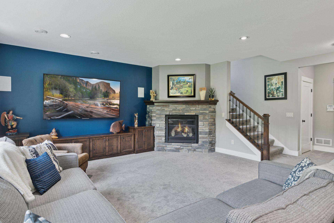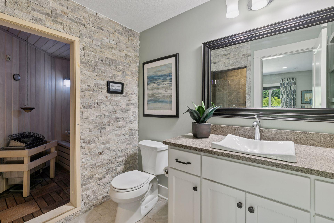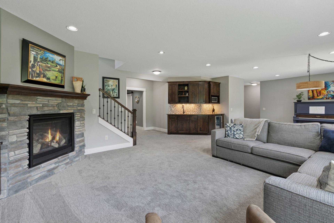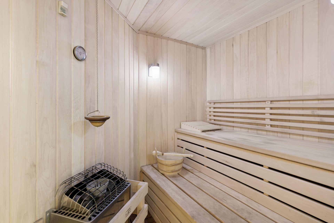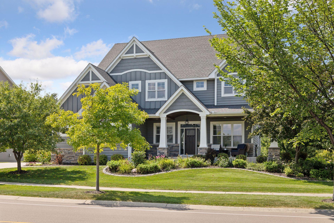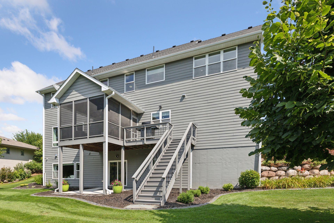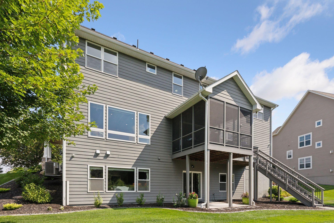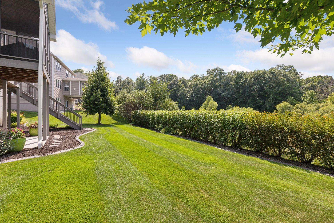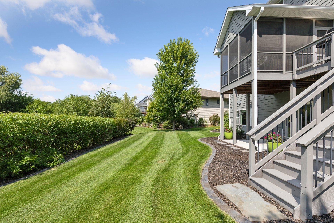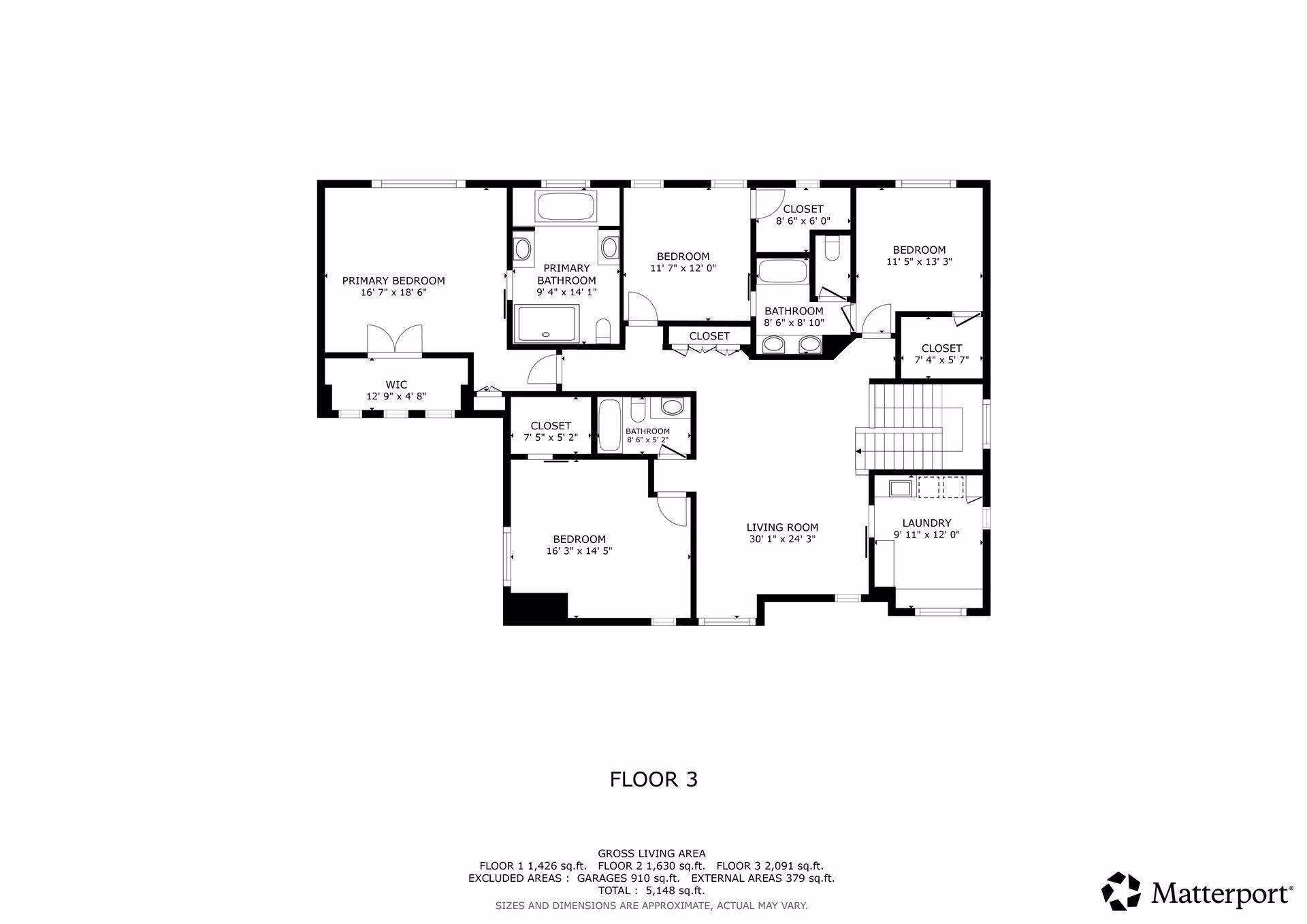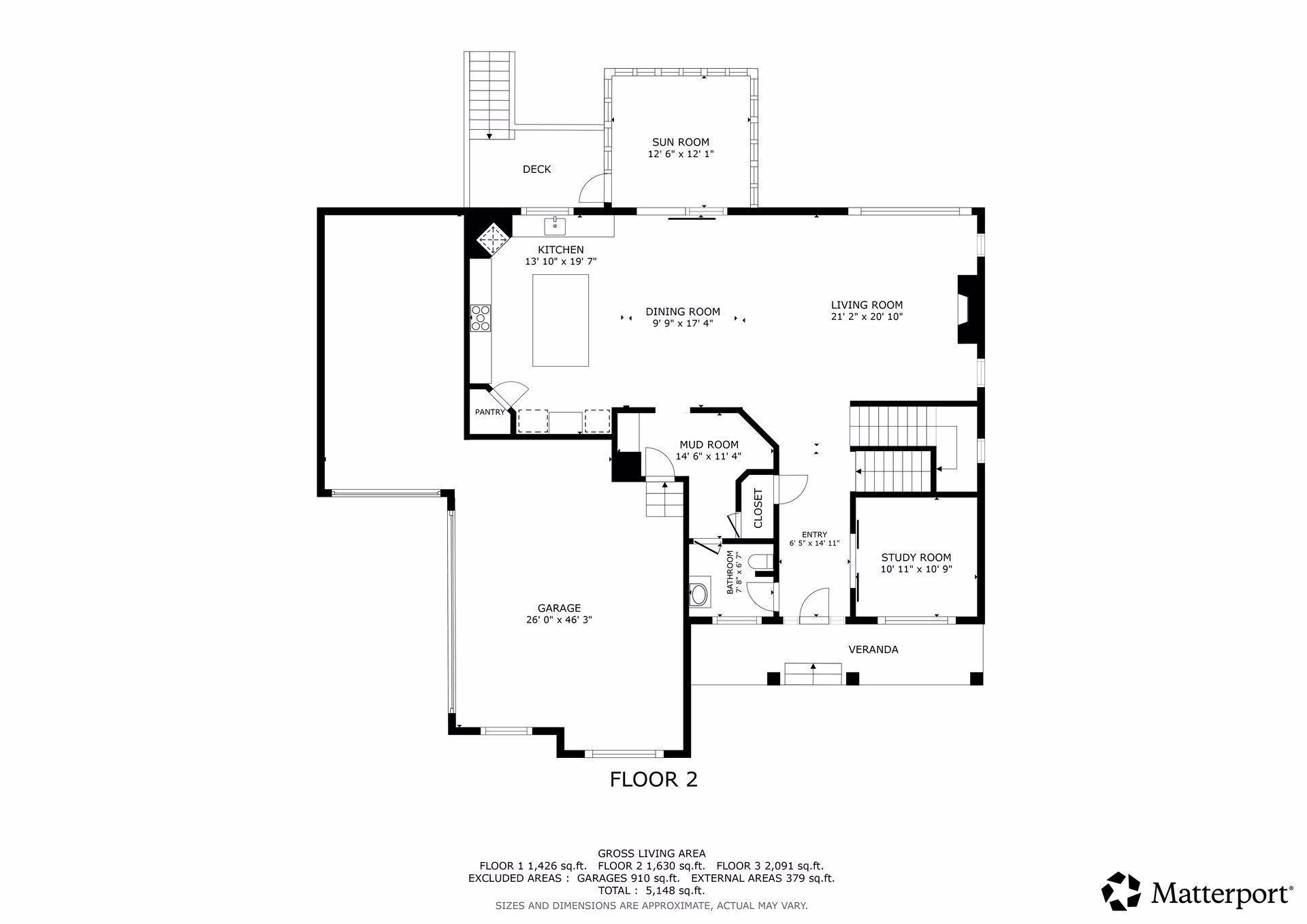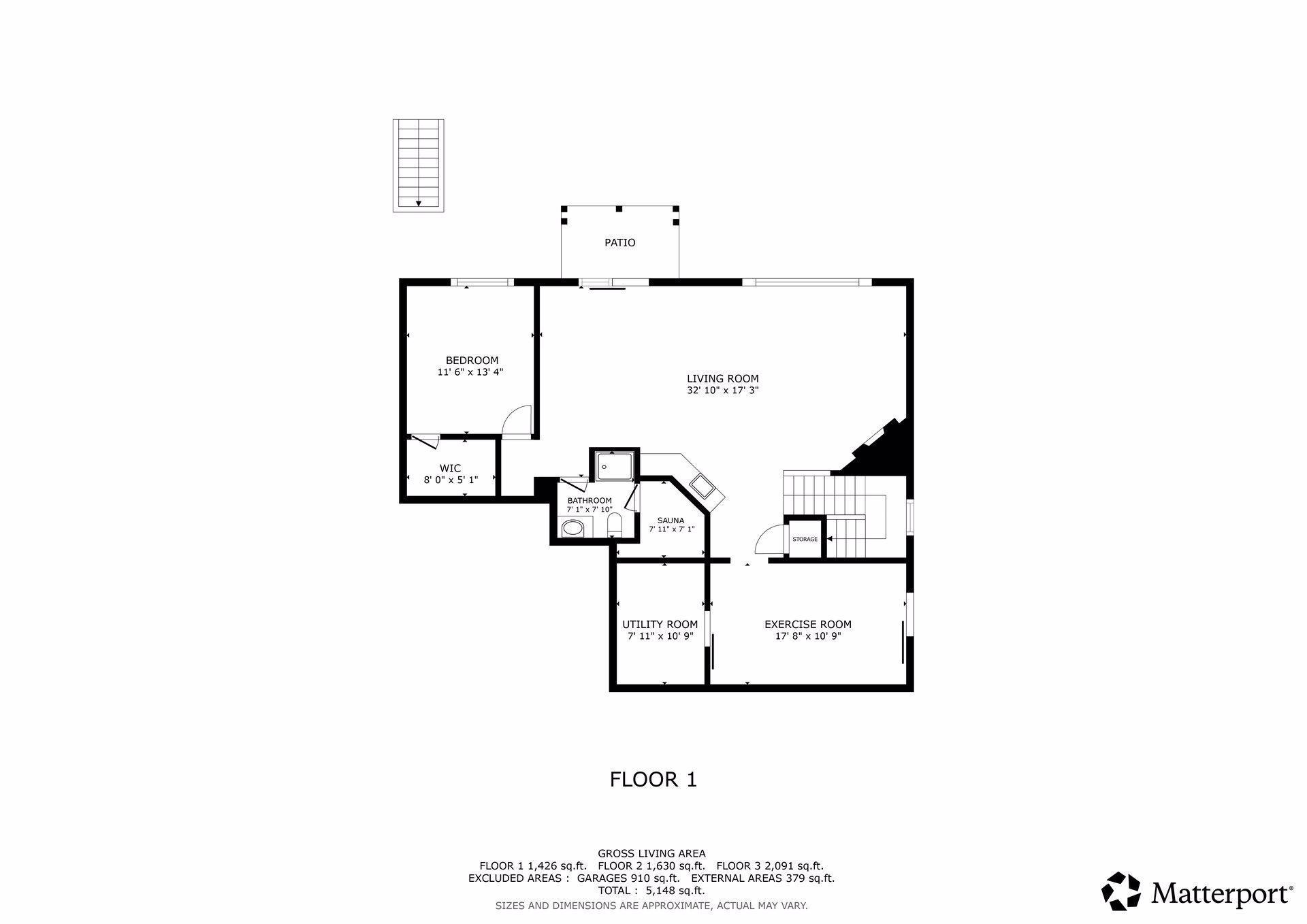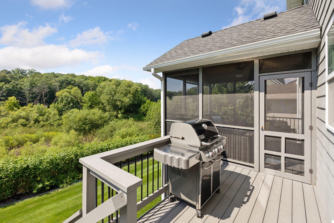
Property Listing
Description
Welcome to this stunning former model home by Cuddigan Builders in the highly sought-after Prior Lake Wilds neighborhood! Nestled on a private wooded lot with tranquil pond views and backed by city-owned marshlands, this home offers a peaceful retreat surrounded by nature. Inside, you'll find 5 spacious bedrooms and 5 bathrooms, with a smart, open layout designed for both comfort and style. The gourmet kitchen features a gleaming granite center island, walk-in pantry, and premium finishes—perfect for everyday living and entertaining. Enjoy multiple gathering spaces throughout the home, from the upper-level loft to the spacious lower-level family room, offering flexibility for relaxing, hosting, or play. Unwind in your cozy 3-season porch, ideal for morning coffee or evening sunsets. The home showcases warm painted hues throughout, creating a welcoming and serene atmosphere. Step outside through the walk-out lower level to a beautifully landscaped backyard, complete with manicured perennials that bloom throughout the seasons. Additional highlights include a fully finished, heated garage with high-performance floor coating and an extra-deep 24-ft 3rd stall—perfect for storing toys and equipment. After a workout in the dedicated fitness space, relax in your personal sauna. Extensive owner updates make this home truly move-in ready. Please reference the list of improvements. Located near parks, trails, and outdoor recreation, this property offers the perfect blend of tranquility and convenience. Don’t miss your chance to own this exceptional home!Property Information
Status: Active
Sub Type: ********
List Price: $1,295,000
MLS#: 6772754
Current Price: $1,295,000
Address: 14314 Mckenna Road NW, Prior Lake, MN 55372
City: Prior Lake
State: MN
Postal Code: 55372
Geo Lat: 44.742205
Geo Lon: -93.451919
Subdivision: Wilds Ridge The
County: Scott
Property Description
Year Built: 2014
Lot Size SqFt: 20037.6
Gen Tax: 12212
Specials Inst: 0
High School: ********
Square Ft. Source:
Above Grade Finished Area:
Below Grade Finished Area:
Below Grade Unfinished Area:
Total SqFt.: 5237
Style: Array
Total Bedrooms: 5
Total Bathrooms: 5
Total Full Baths: 3
Garage Type:
Garage Stalls: 3
Waterfront:
Property Features
Exterior:
Roof:
Foundation:
Lot Feat/Fld Plain: Array
Interior Amenities:
Inclusions: ********
Exterior Amenities:
Heat System:
Air Conditioning:
Utilities:


