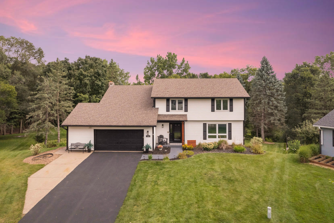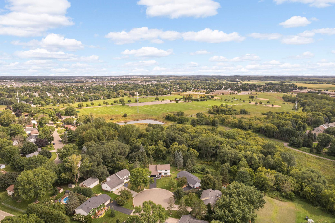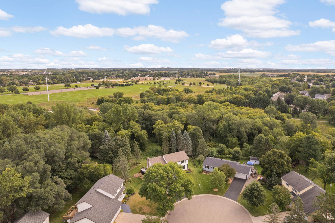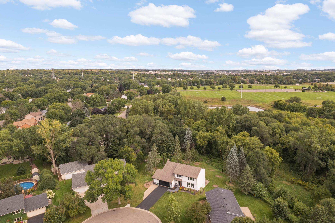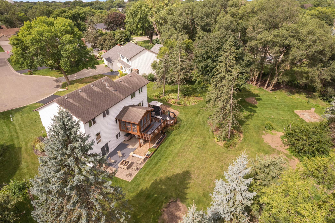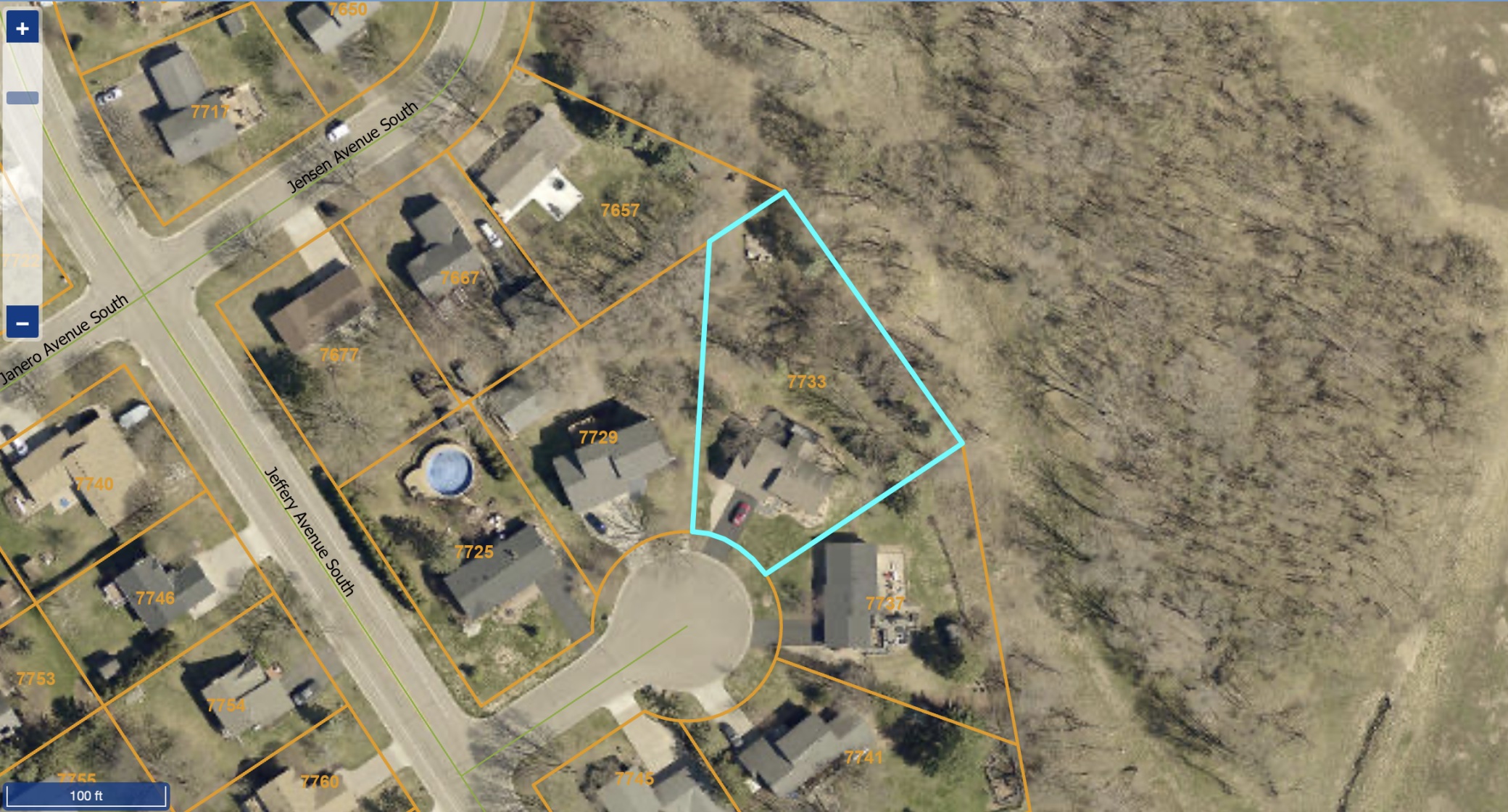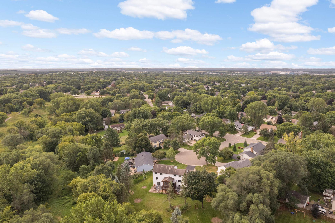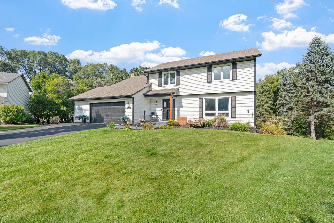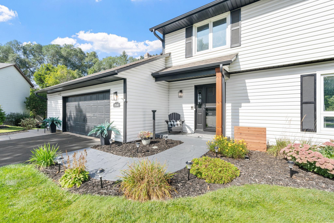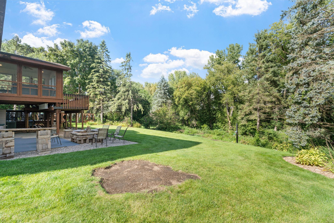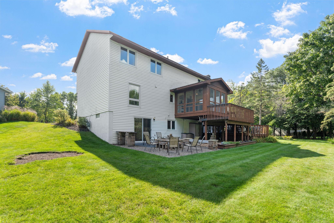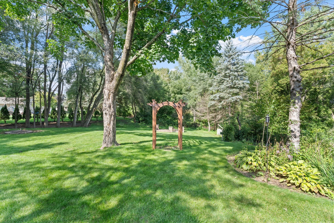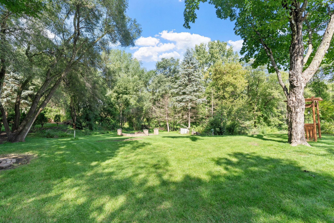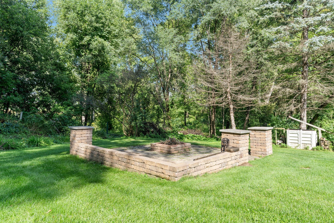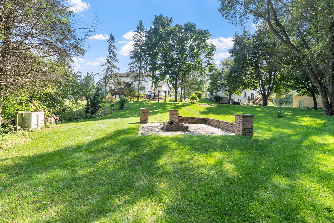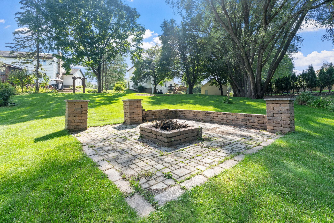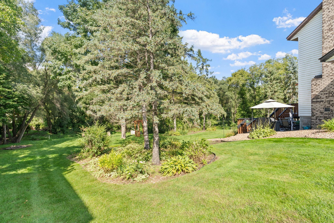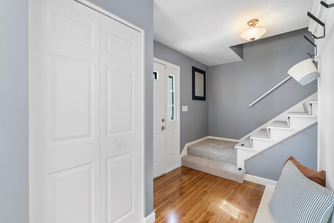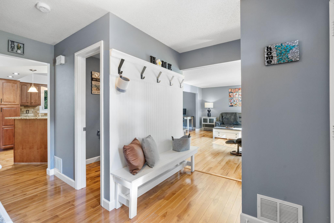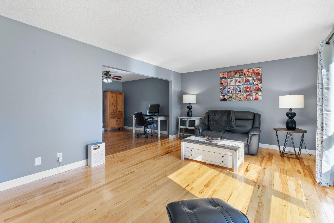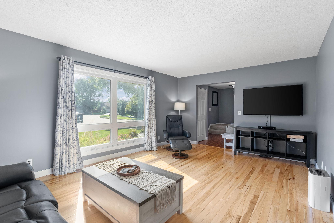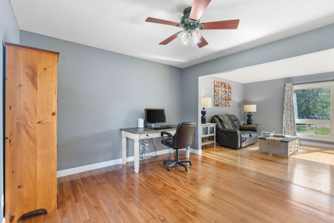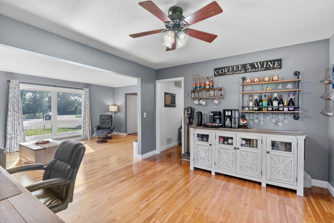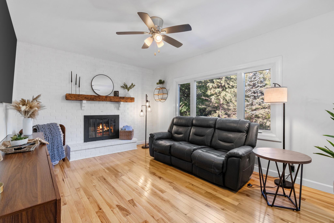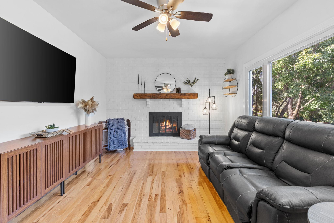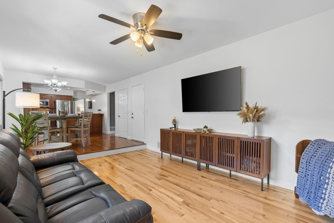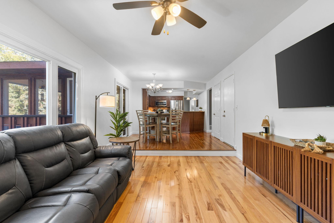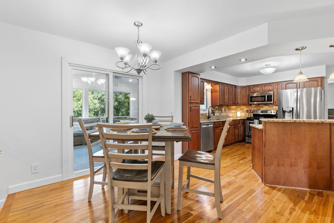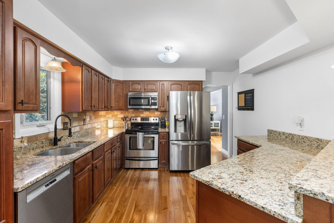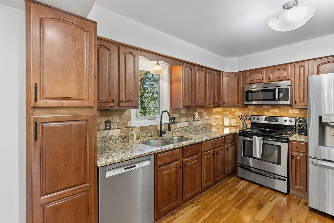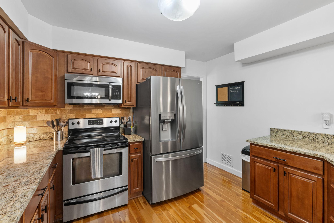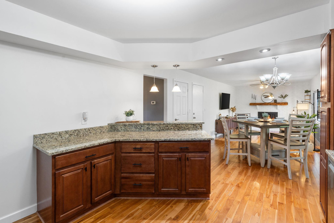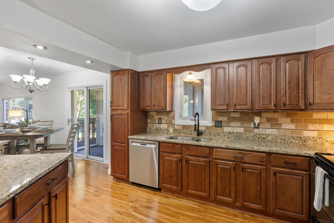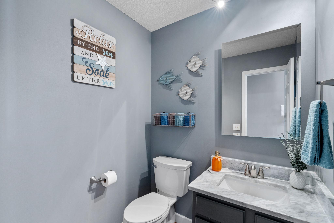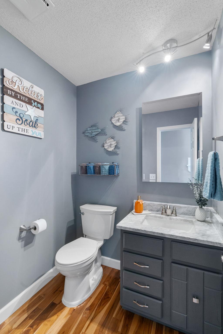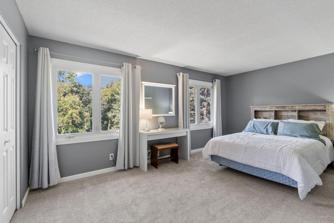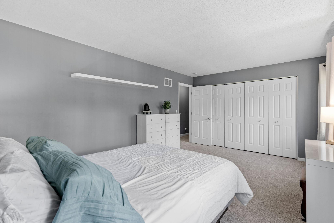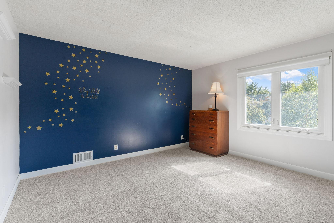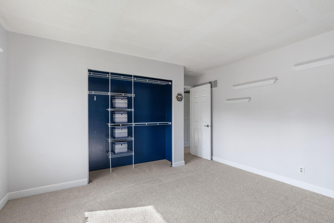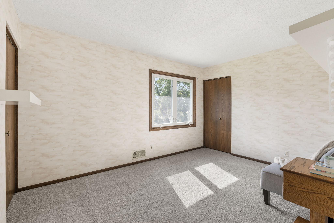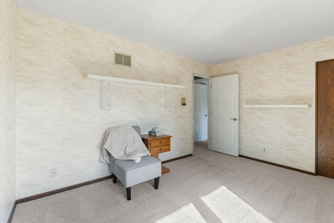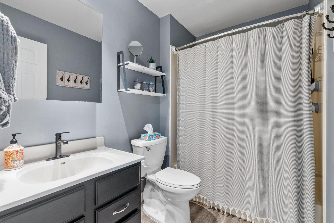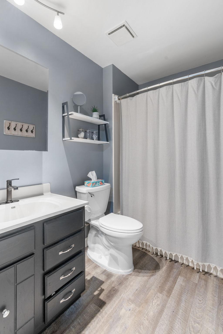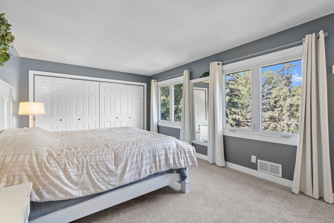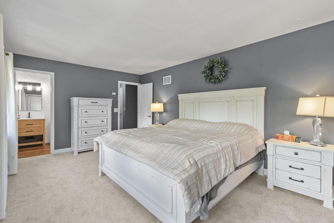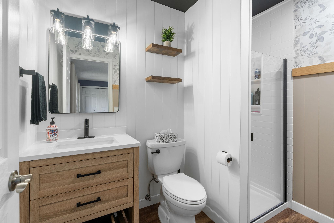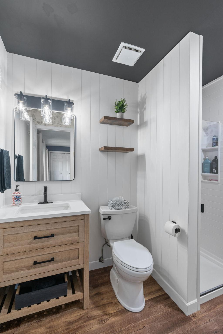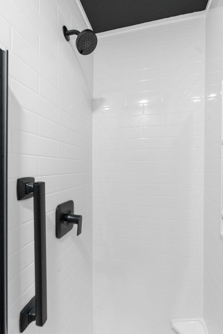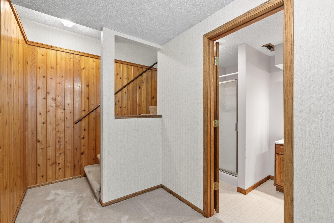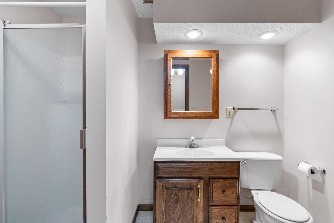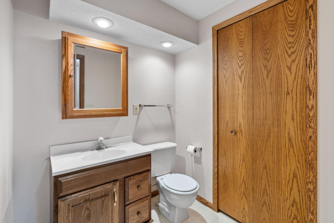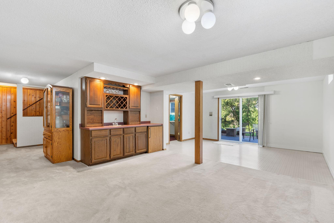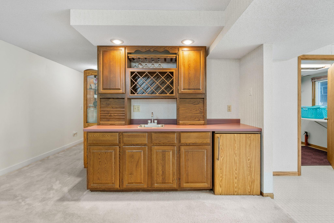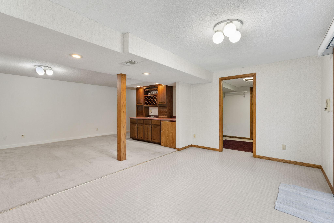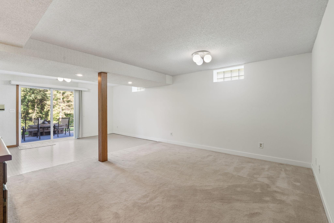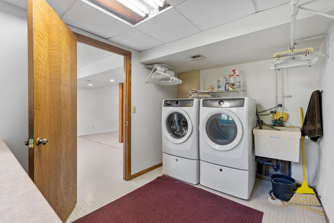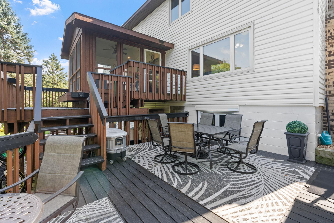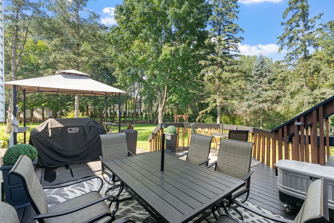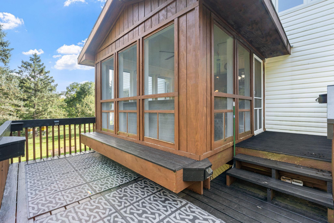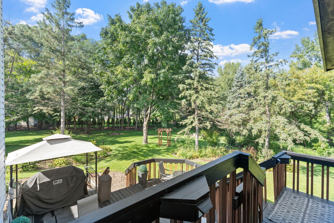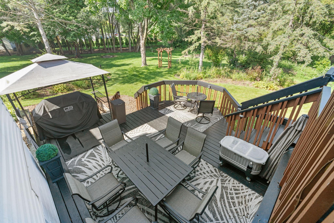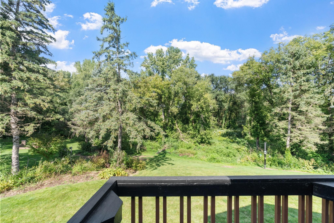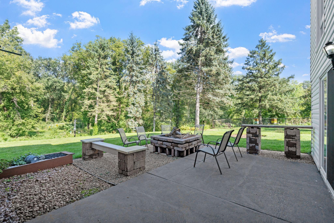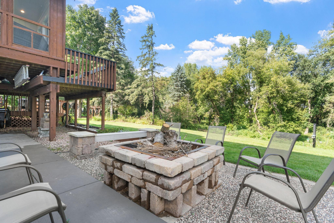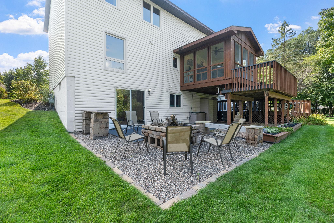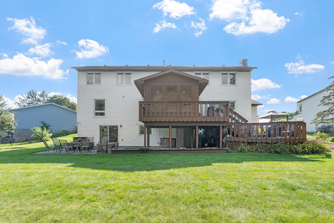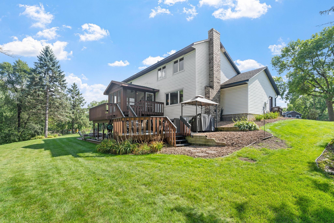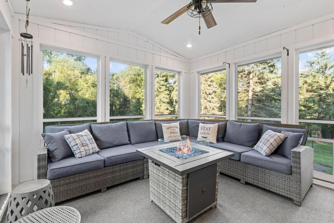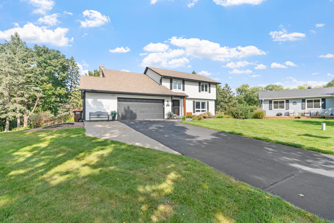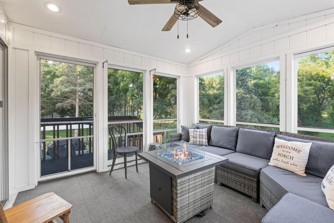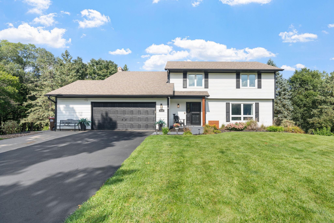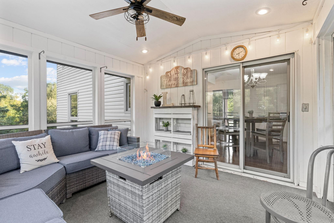
Property Listing
Description
Truly one of a kind. This Cottage Grove home sits on one of the best lots in the city, offering over half an acre of wooded privacy that backs directly to parkland. Nearly 3,000 finished square feet are designed for comfortable living and effortless entertaining. The main level welcomes you with an open floor plan and hardwood floors. The kitchen has been updated with granite countertops and stainless steel appliances, opening to an informal dining area and a cozy step-down family room anchored by a brick fireplace with a beautiful mantel. A spacious front living room is filled with warm afternoon light, while a flex room gives you options for a home office, playroom, or anything that suits your needs. Step outside and you’ll find the lifestyle takes over. A three-season porch with a ceiling fan flows to a massive three-tier cedar deck surrounded by trees and nature. Privacy, tranquility, and a perfect setting for gatherings are all right here. Upstairs you’ll discover four generous bedrooms, including two that could serve as primary suites. One features a modern, fully renovated bathroom with a walk-in shower, while both upstairs bathrooms have been tastefully remodeled. Brand-new carpet throughout this level brings a fresh feel. The walkout lower level extends the living space with a wet bar, an additional three-quarter bathroom with a walk-in shower, and direct access to the private backyard. Outside, two firepits create the perfect extension of the Minnesota lifestyle. The oversized 2.5-stall garage provides plenty of room for vehicles, storage, and hobbies, completing this rare opportunity.Property Information
Status: Active
Sub Type: ********
List Price: $490,000
MLS#: 6773727
Current Price: $490,000
Address: 7733 Jeffery Avenue S, Cottage Grove, MN 55016
City: Cottage Grove
State: MN
Postal Code: 55016
Geo Lat: 44.837273
Geo Lon: -92.918544
Subdivision:
County: Washington
Property Description
Year Built: 1980
Lot Size SqFt: 24393.6
Gen Tax: 6062
Specials Inst: 0
High School: ********
Square Ft. Source:
Above Grade Finished Area:
Below Grade Finished Area:
Below Grade Unfinished Area:
Total SqFt.: 2988
Style: Array
Total Bedrooms: 4
Total Bathrooms: 4
Total Full Baths: 1
Garage Type:
Garage Stalls: 2
Waterfront:
Property Features
Exterior:
Roof:
Foundation:
Lot Feat/Fld Plain: Array
Interior Amenities:
Inclusions: ********
Exterior Amenities:
Heat System:
Air Conditioning:
Utilities:


