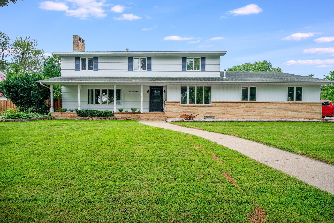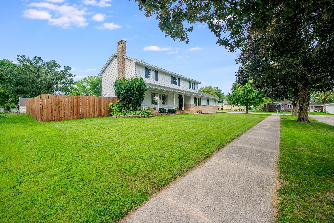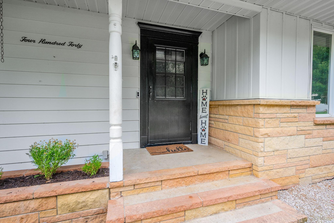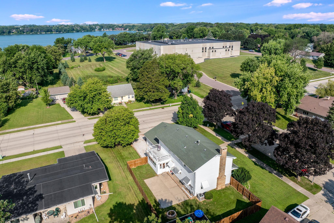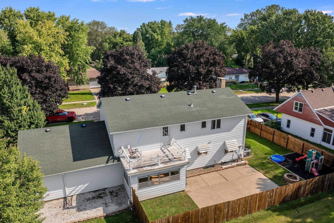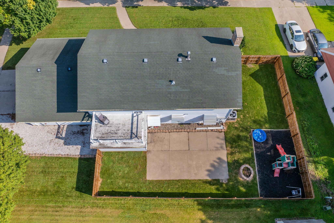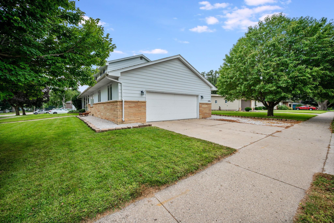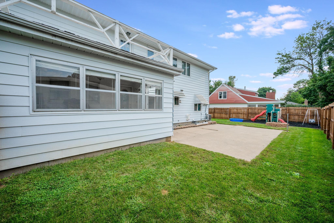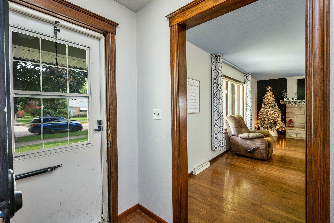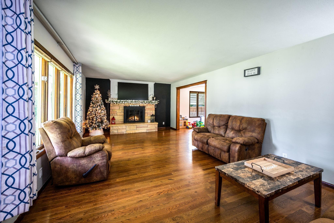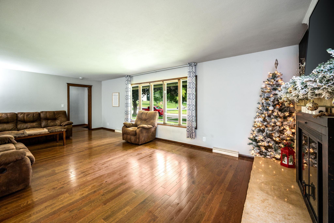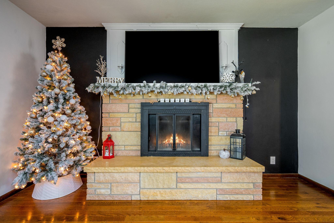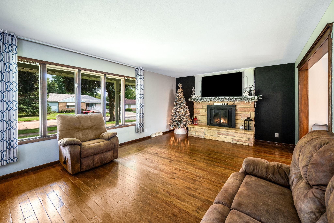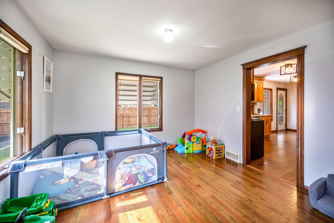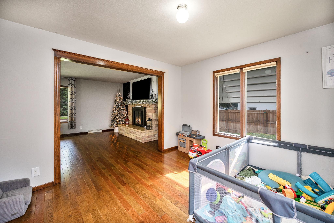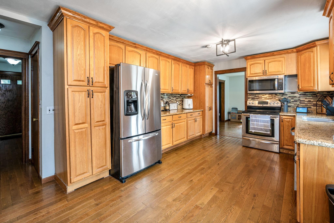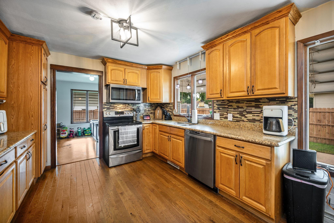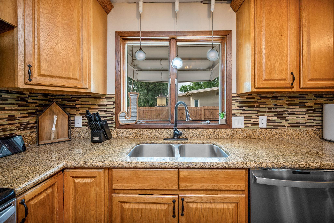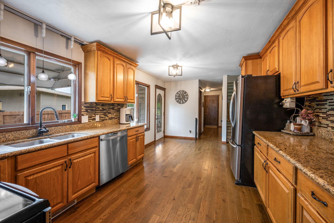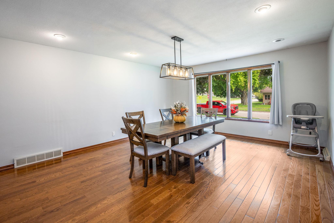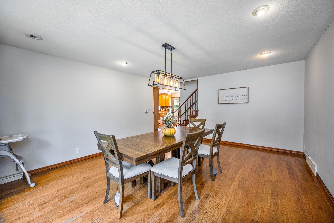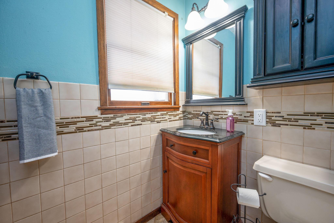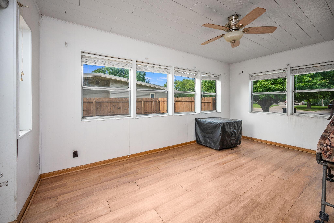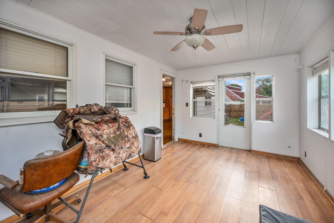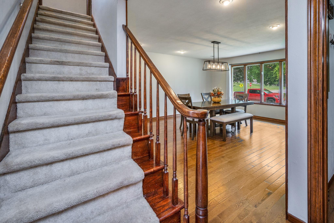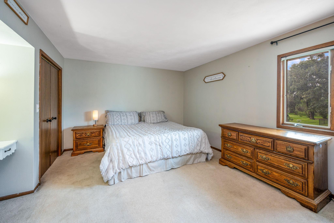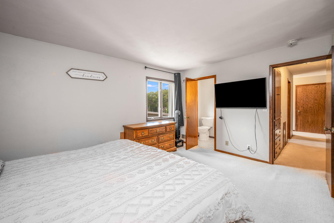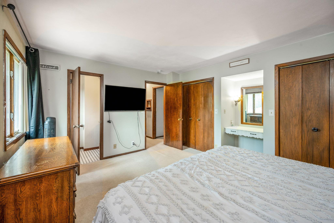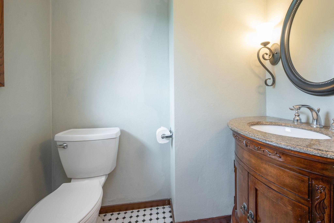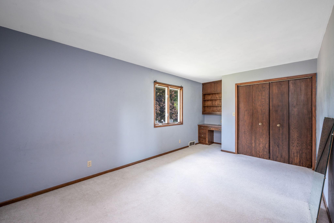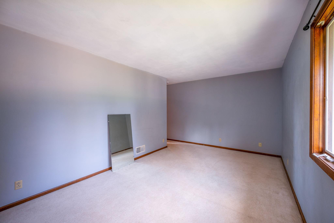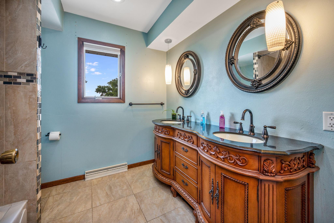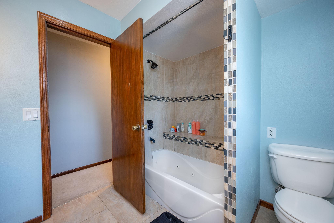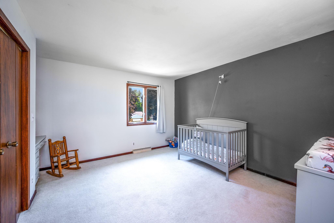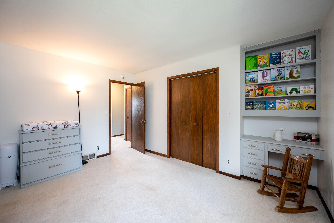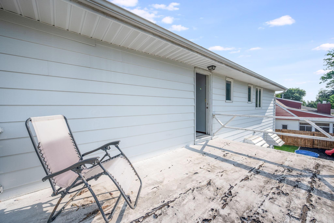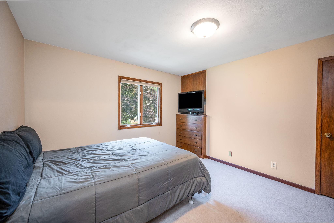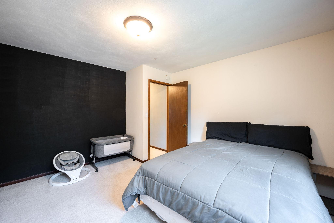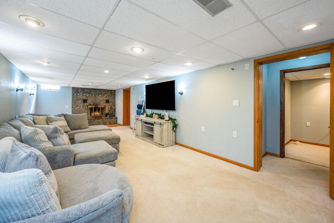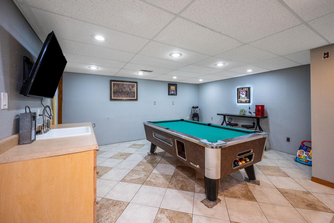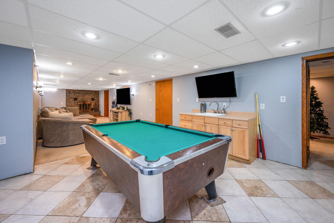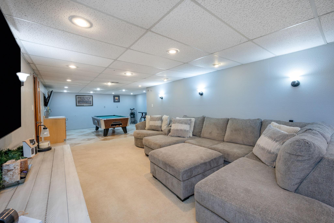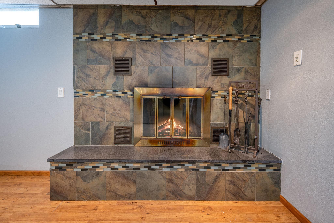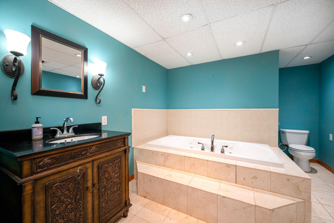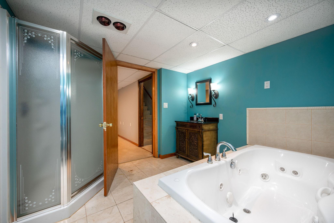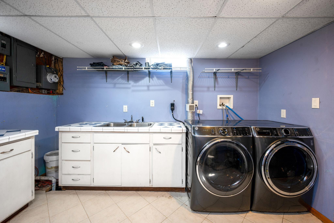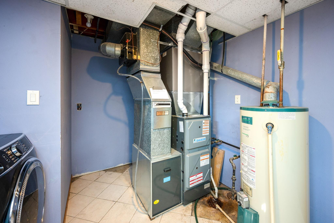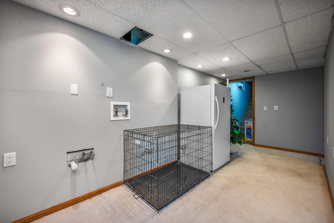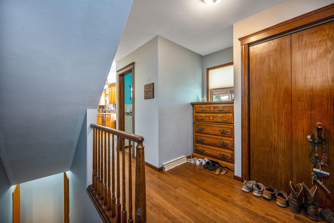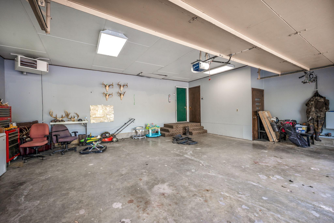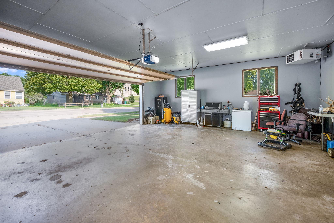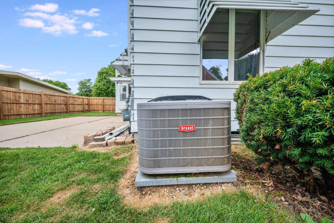
Property Listing
Description
Spacious and inviting! This 4BR/4BA two-story home offers over 3,500 sq ft of living space in the heart of town. The property features a 2-car garage, gravel pad for camper/trailer parking, and a privacy fence—perfect for outdoor entertaining. Step inside the welcoming foyer and into the living room with a cozy wood-burning fireplace. A bonus room leads to the beautifully updated kitchen with Cambria countertops, eat-in dining, and access to the 3-season porch. The main floor also includes a large formal dining room, half bath, garage entry, and gorgeous hardwood floors throughout. From the porch, enjoy a private backyard oasis complete with patio and play area. Upstairs you’ll find 4 spacious bedrooms, a full bath, generous storage, and access to an upper-level deck. The primary suite includes an ensuite half bath and dual double closets. The lower level offers even more living space with a large family/exercise room featuring another wood-burning fireplace, a full bath with jacuzzi tub, office, laundry/utility area, and a second garage access. This home checks all the boxes—space, updates, and an unbeatable location.Property Information
Status: Active
Sub Type: ********
List Price: $299,000
MLS#: 6773832
Current Price: $299,000
Address: 440 Water Street, Fairmont, MN 56031
City: Fairmont
State: MN
Postal Code: 56031
Geo Lat: 43.640987
Geo Lon: -94.457041
Subdivision: Hillcrest 1st Ext
County: Martin
Property Description
Year Built: 1969
Lot Size SqFt: 9583.2
Gen Tax: 4740
Specials Inst: 0
High School: ********
Square Ft. Source:
Above Grade Finished Area:
Below Grade Finished Area:
Below Grade Unfinished Area:
Total SqFt.: 3588
Style: Array
Total Bedrooms: 4
Total Bathrooms: 4
Total Full Baths: 2
Garage Type:
Garage Stalls: 2
Waterfront:
Property Features
Exterior:
Roof:
Foundation:
Lot Feat/Fld Plain: Array
Interior Amenities:
Inclusions: ********
Exterior Amenities:
Heat System:
Air Conditioning:
Utilities:


