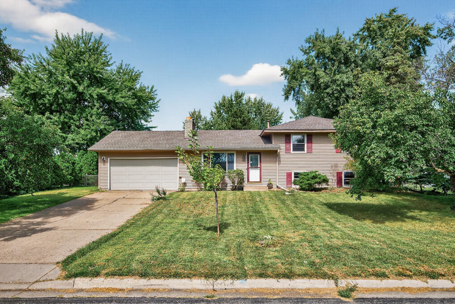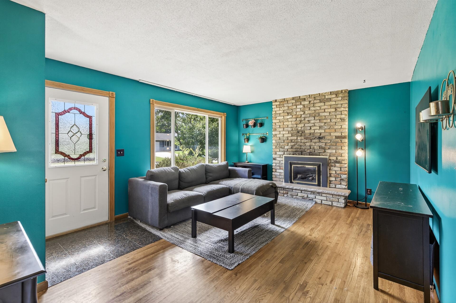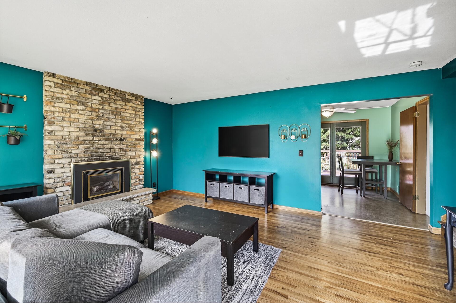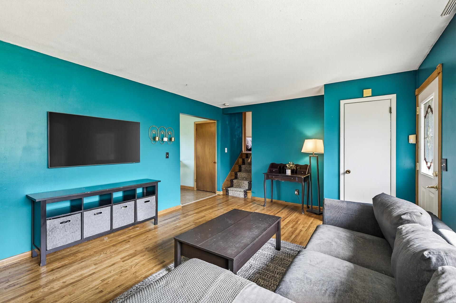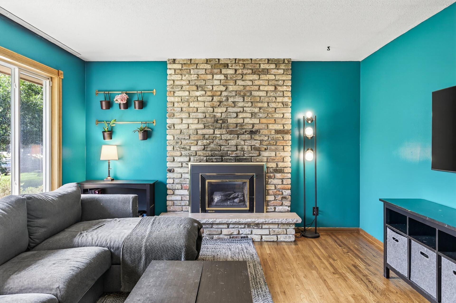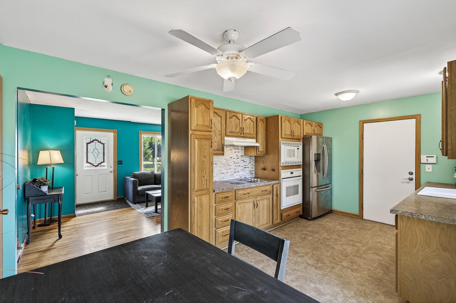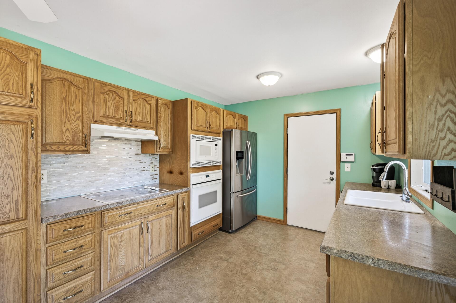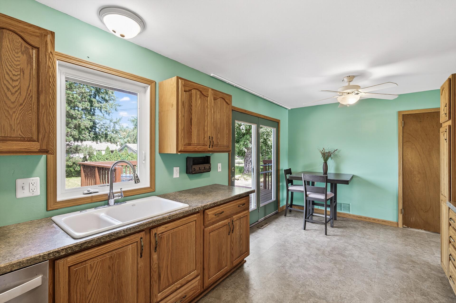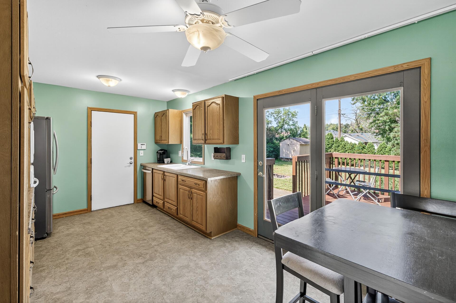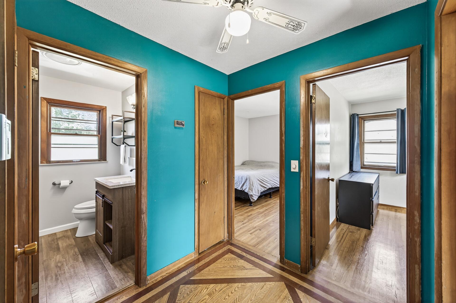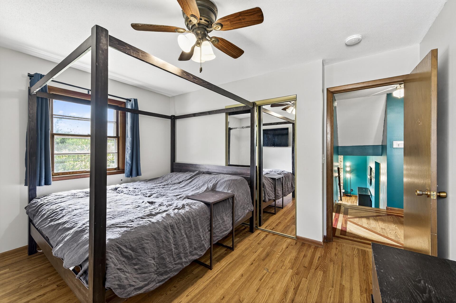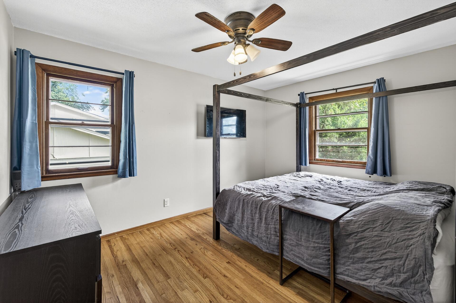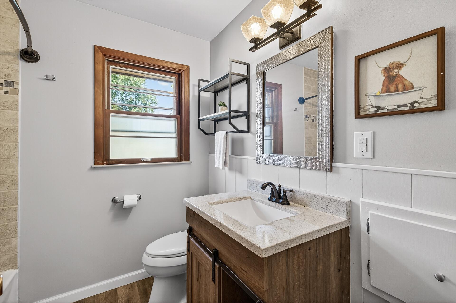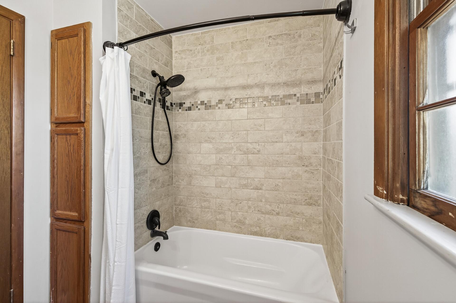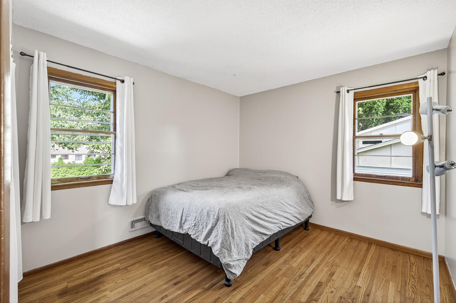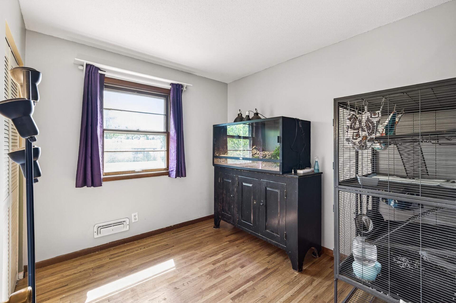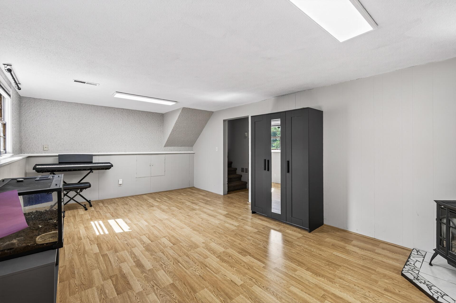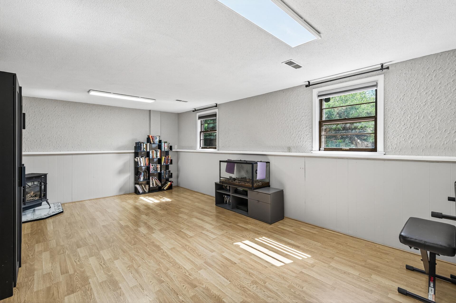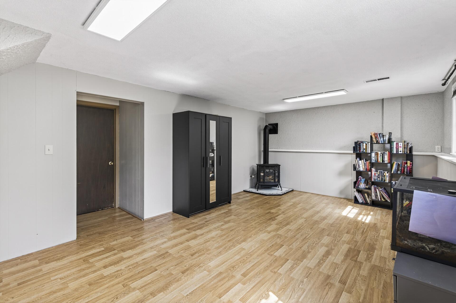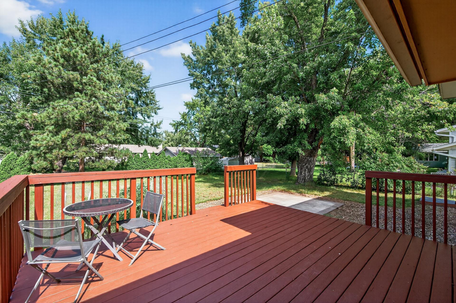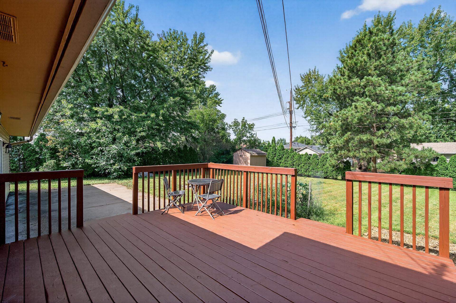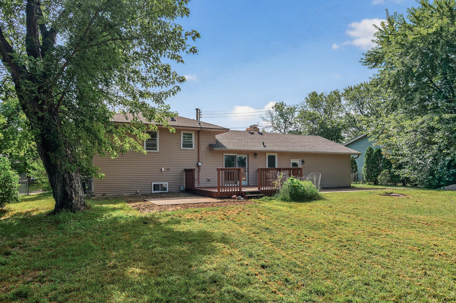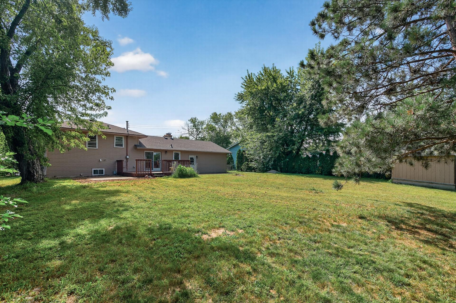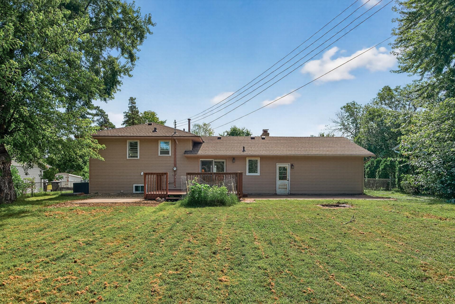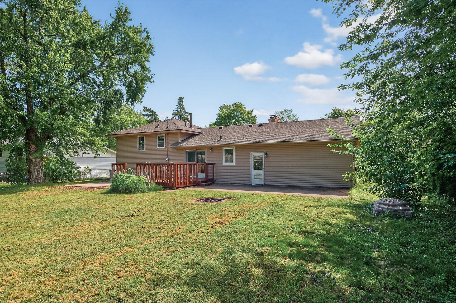
Property Listing
Description
A beautifully cared-for home in a quiet neighborhood, just steps from local parks, near the river & close to everyday conveniences. With thoughtful updates, inviting living spaces & a backyard built for relaxation, this property is ready to impress. Step inside this three-level-split to find gleaming hardwood floors in the living room, hallway & all three upper-level bedrooms. The updated kitchen features ample cabinetry, a built-in oven & separate flat-surface cooktop. The dining area has sliding glass doors that open to a large deck and patio, perfect for grilling out. Out back, the fully fenced yard is a true highlight. Enjoy warm evenings, host gatherings, or make use of the concrete pad wired for a hot tub. A storage shed adds convenience, while mature trees provide shade and privacy. Once the weather cools, come inside and cozy up to the gas fireplaces in the living and family rooms. Recent upgrades from 2022-2024 include a new furnace, water heater, washer, dryer, and, in 2017, a new roof, siding & gutters, giving you peace of mind. You’ll love being close to Coon Rapids amenities, from local favorites like Jellybean and Julia’s BBQ to coffee stops at Caribou Coffee on your way into the city. The sellers fell in love with the backyard and quiet neighborhood—and now you can too.Property Information
Status: Active
Sub Type: ********
List Price: $309,900
MLS#: 6774746
Current Price: $309,900
Address: 10616 Arrowhead Street NW, Minneapolis, MN 55433
City: Minneapolis
State: MN
Postal Code: 55433
Geo Lat: 45.162256
Geo Lon: -93.33436
Subdivision: Orrin Thomp R View Terrace 02nd
County: Anoka
Property Description
Year Built: 1964
Lot Size SqFt: 11325.6
Gen Tax: 2606
Specials Inst: 24
High School: ********
Square Ft. Source:
Above Grade Finished Area:
Below Grade Finished Area:
Below Grade Unfinished Area:
Total SqFt.: 1563
Style: Array
Total Bedrooms: 3
Total Bathrooms: 1
Total Full Baths: 1
Garage Type:
Garage Stalls: 2
Waterfront:
Property Features
Exterior:
Roof:
Foundation:
Lot Feat/Fld Plain: Array
Interior Amenities:
Inclusions: ********
Exterior Amenities:
Heat System:
Air Conditioning:
Utilities:


