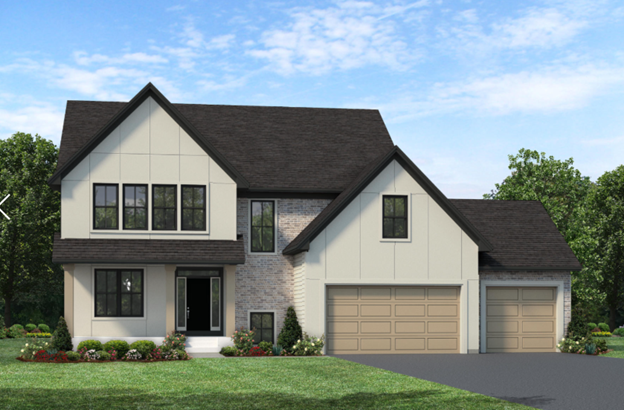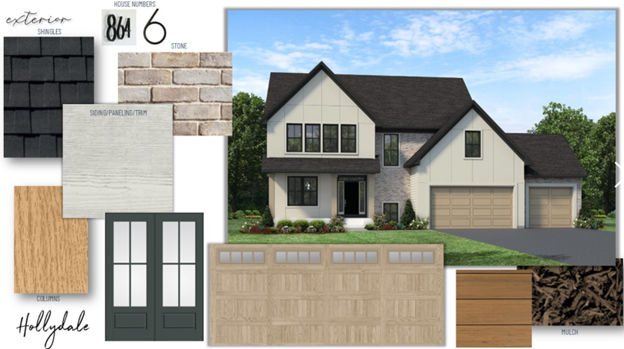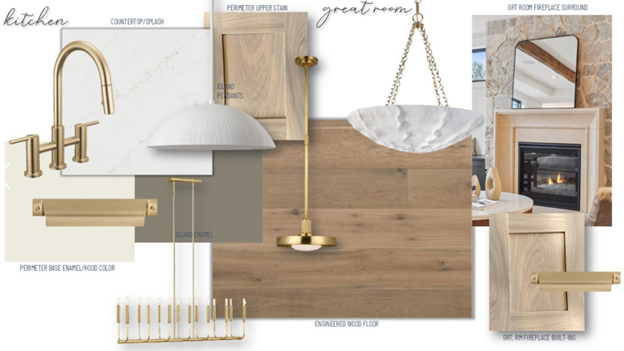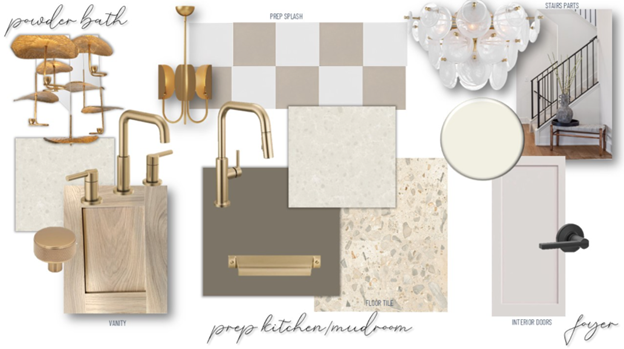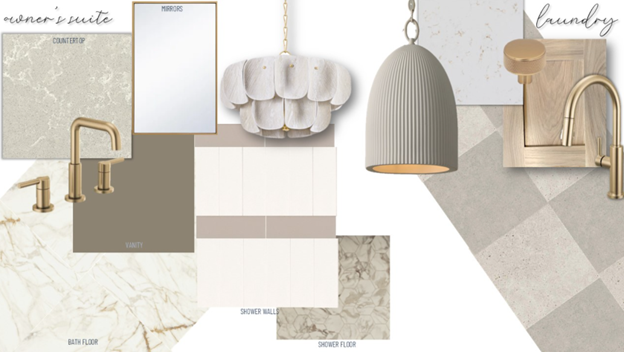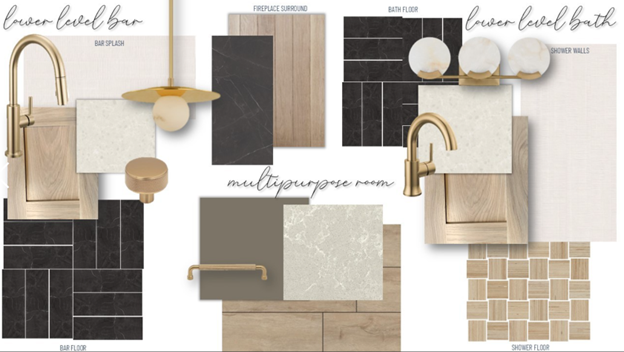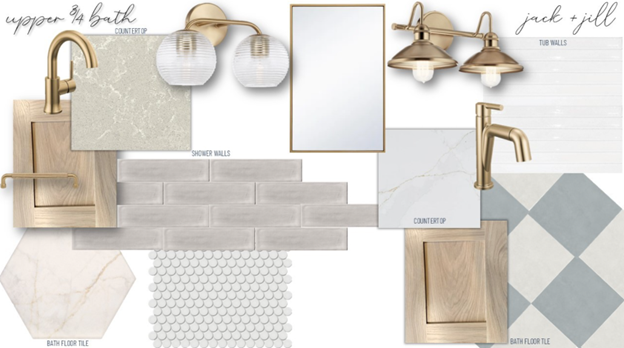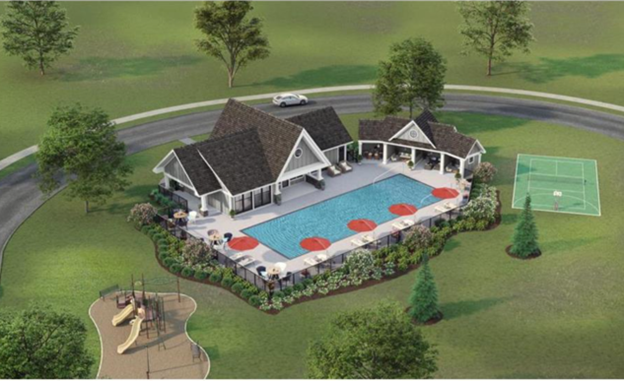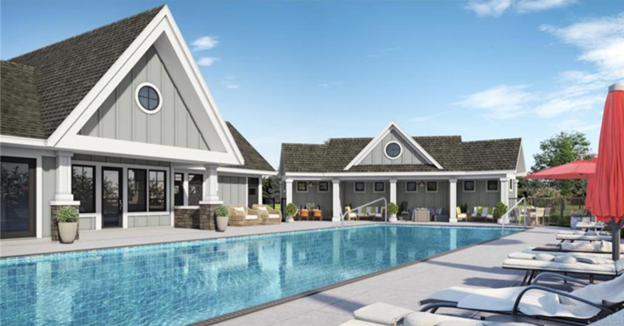
Property Listing
Description
Stonegate Builders proudly presents the Benton floorplan in Hollydale. This home offers floor-to-ceiling windows on the main level allowing natural light throughout the dinette, great room, gourmet kitchen, prep-kitchen with walk-in pantry, formal dining room, and sunroom. The upstairs in the features a primary suite, along with a luxury soaking tub and walk-in shower. You’ll find bedrooms 2, 3, and 4 on the upper level, with 2 adjoined by a Jack-and-Jill bathroom. An indoor multi-media room with Golf Simulator, a fifth bed and bath, a full wet bar, and a rec room are located on the lower level. This home is in Wayzata Schools. Completion time is estimated January 2026.Property Information
Status: Active
Sub Type: ********
List Price: $1,814,900
MLS#: 6774988
Current Price: $1,814,900
Address: 4715 Comstock Lane N, Minneapolis, MN 55446
City: Minneapolis
State: MN
Postal Code: 55446
Geo Lat: 45.040886
Geo Lon: -93.490492
Subdivision: Hollydale 2nd Add
County: Hennepin
Property Description
Year Built: 2025
Lot Size SqFt: 20473.2
Gen Tax: 3406
Specials Inst: 0
High School: ********
Square Ft. Source:
Above Grade Finished Area:
Below Grade Finished Area:
Below Grade Unfinished Area:
Total SqFt.: 5149
Style: Array
Total Bedrooms: 5
Total Bathrooms: 5
Total Full Baths: 2
Garage Type:
Garage Stalls: 4
Waterfront:
Property Features
Exterior:
Roof:
Foundation:
Lot Feat/Fld Plain: Array
Interior Amenities:
Inclusions: ********
Exterior Amenities:
Heat System:
Air Conditioning:
Utilities:


