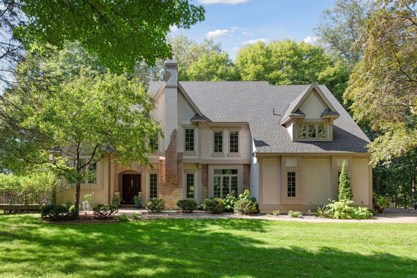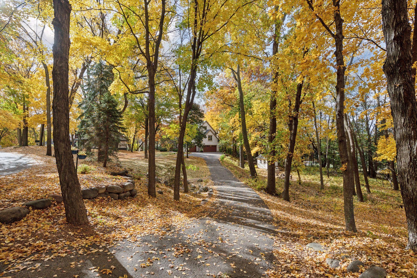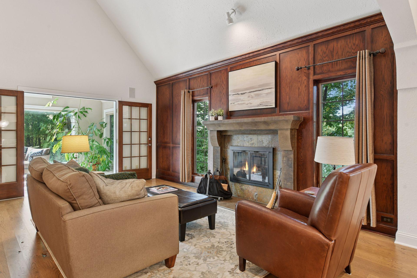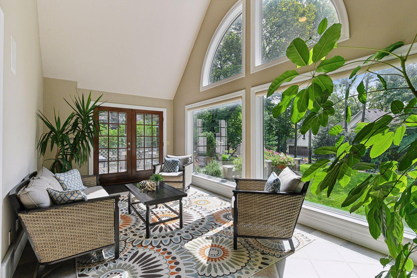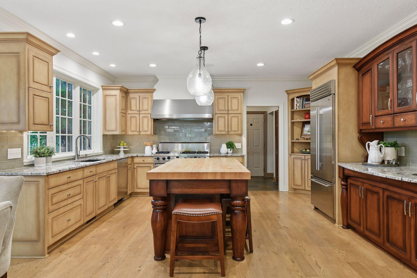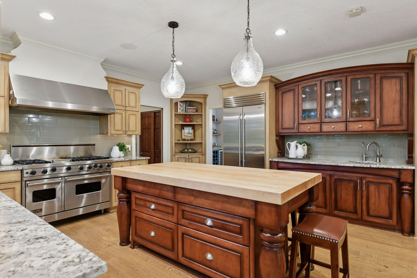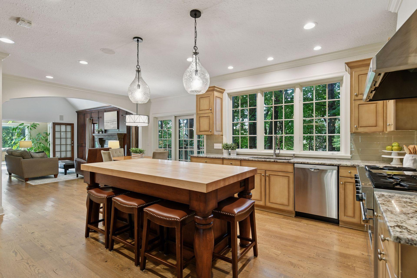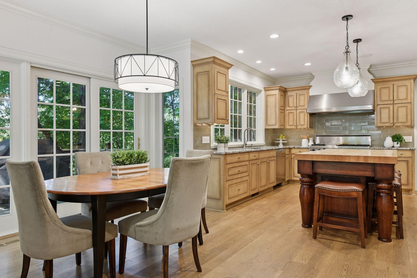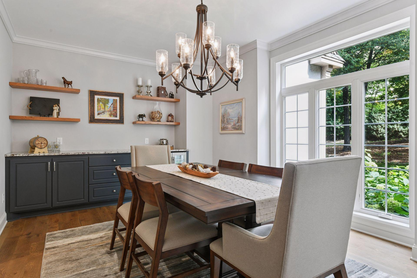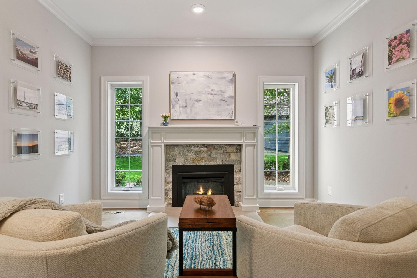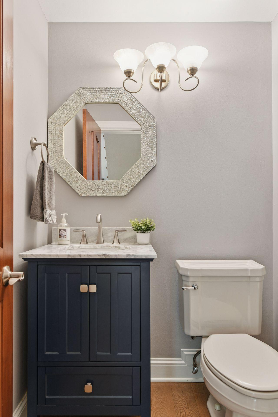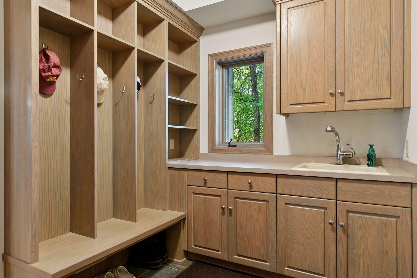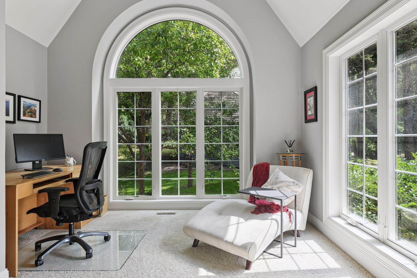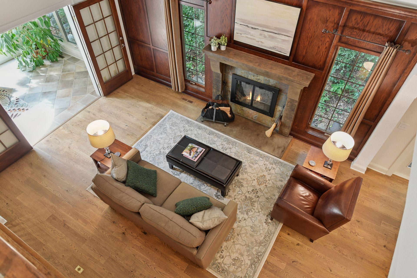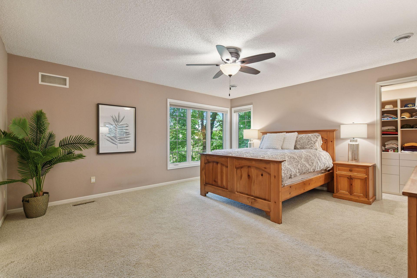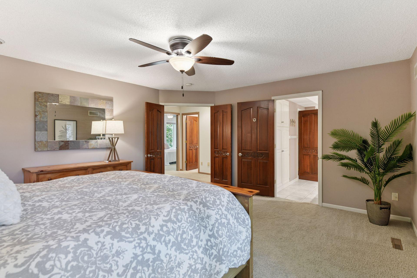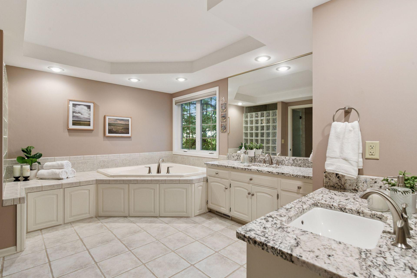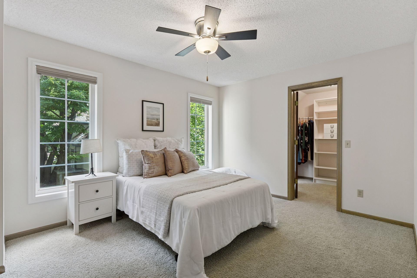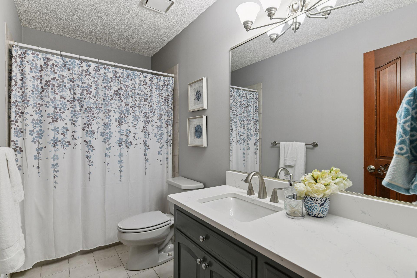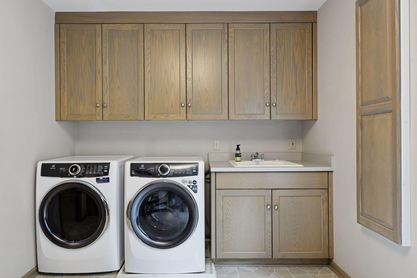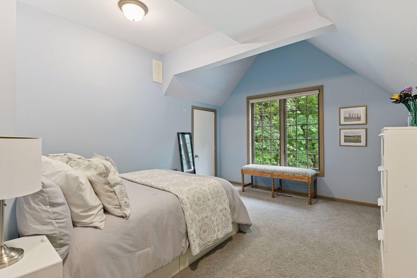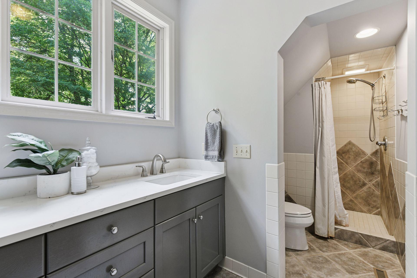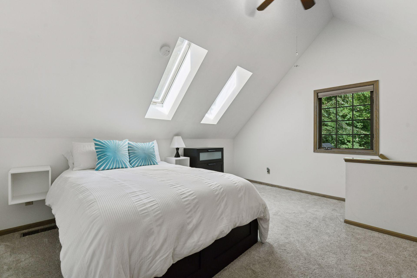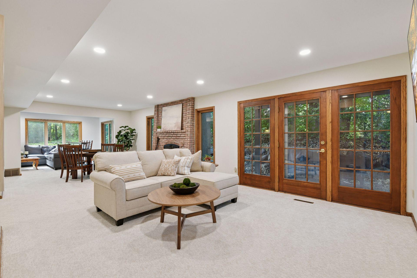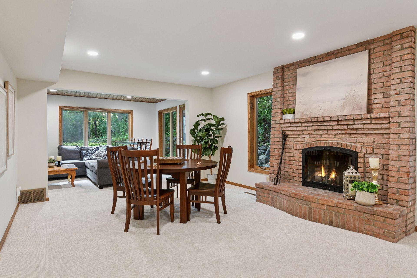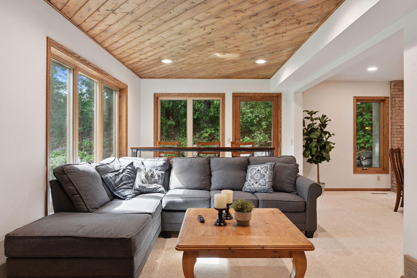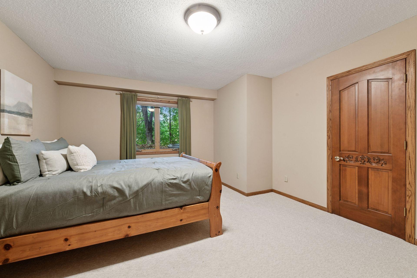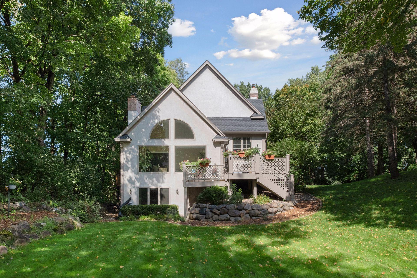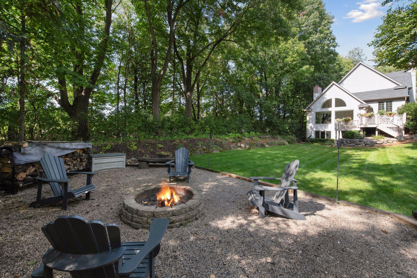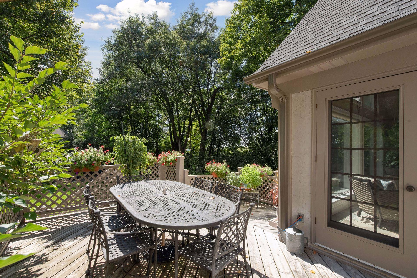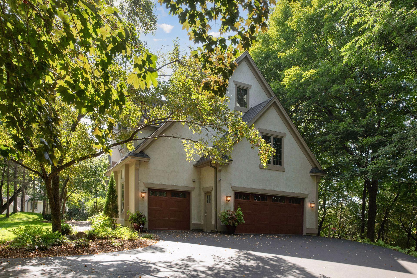
Property Listing
Description
This stunning custom-built home exemplifies superior craftsmanship and meticulous attention to detail, nestled in the highly sought-after Minnetonka school district and a five-minute drive to downtown Excelsior. Nearly every window has been replaced with premium Marvin windows (a $150,000 investment) while a new roof offers long-term peace of mind. Inside, white oak hardwood floors stretch throughout the main level, complemented by enameled woodwork and baseboards for a refined finish. The kitchen is a showstopper, featuring new granite countertops, sinks, faucets, a stylish backsplash, crown molding, new SubZero refrigerator, and a dedicated coffee station. The formal dining room is remodeled to include a custom buffet with a built-in beverage refrigerator. The vaulted office includes a new ceiling fan creating a spacious and functional workspace. Comfort continues with updated ceiling fans in the living room and sunroom along with an electric fireplace in the den, and a fully upgraded lower level boasting new carpeting, recessed lighting, and a smooth ceiling finish. Bathrooms have been thoughtfully renovated with new vanities and updated fixtures. A new washer and dryer, whole-home Kinetico water filtration system, and reverse osmosis drinking water system add convenience and wellness. The heated garage, new insulated garage doors, new driveway overlay (includes 10-year transferable warranty), and exterior lighting enhance year-round livability and curb appeal. Outdoors, enjoy a professionally cleared yard with irrigation system, firepit, and shed for added storage and recreation. This home is a rare blend of luxury, comfort, and thoughtful design.Property Information
Status: Active
Sub Type: ********
List Price: $1,299,000
MLS#: 6775071
Current Price: $1,299,000
Address: 5470 Carrie Lane, Excelsior, MN 55331
City: Excelsior
State: MN
Postal Code: 55331
Geo Lat: 44.904995
Geo Lon: -93.537181
Subdivision:
County: Hennepin
Property Description
Year Built: 1988
Lot Size SqFt: 43560
Gen Tax: 14082
Specials Inst: 0
High School: ********
Square Ft. Source:
Above Grade Finished Area:
Below Grade Finished Area:
Below Grade Unfinished Area:
Total SqFt.: 6213
Style: Array
Total Bedrooms: 5
Total Bathrooms: 5
Total Full Baths: 3
Garage Type:
Garage Stalls: 3
Waterfront:
Property Features
Exterior:
Roof:
Foundation:
Lot Feat/Fld Plain: Array
Interior Amenities:
Inclusions: ********
Exterior Amenities:
Heat System:
Air Conditioning:
Utilities:


