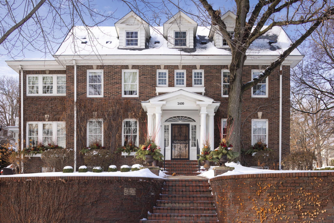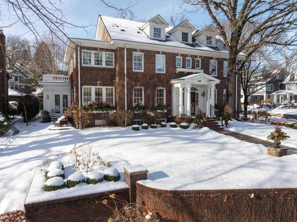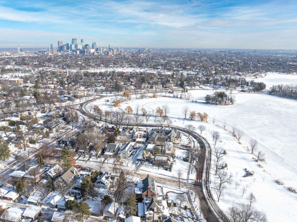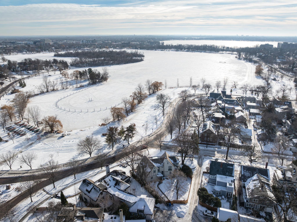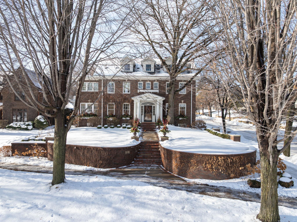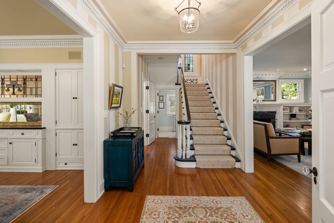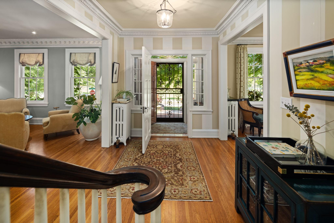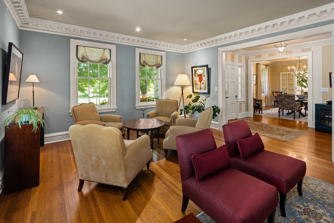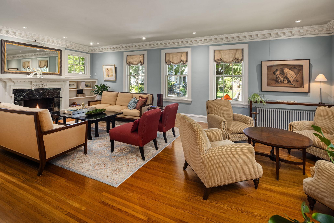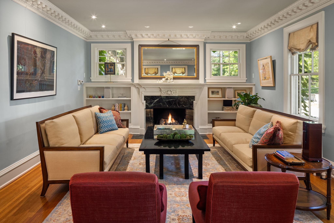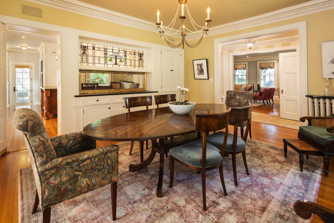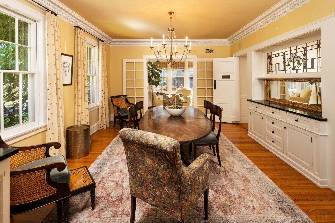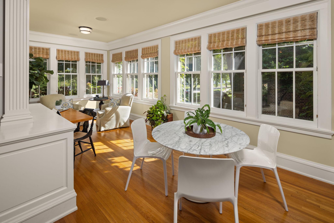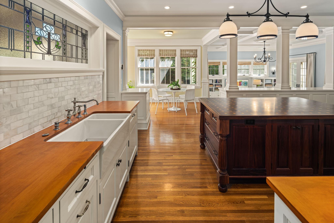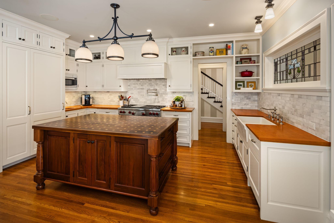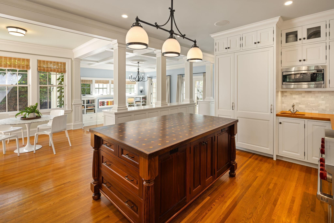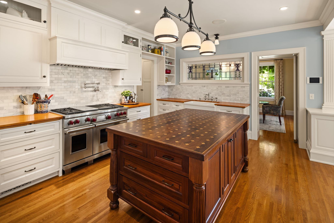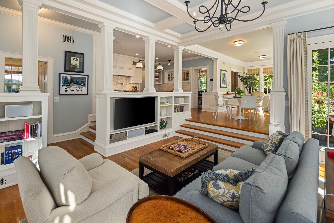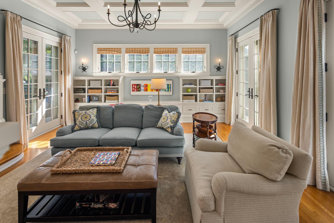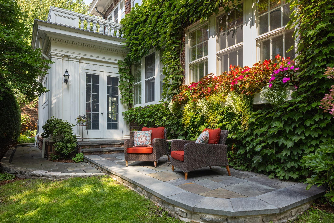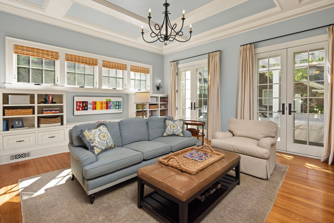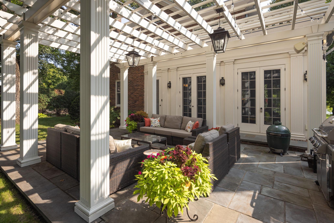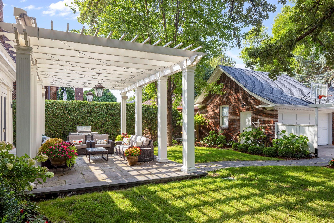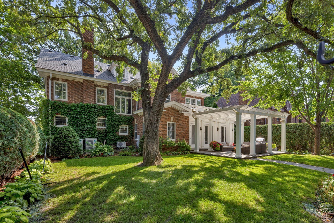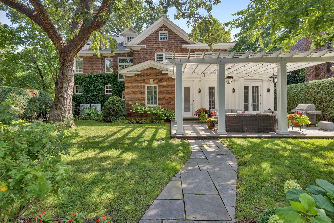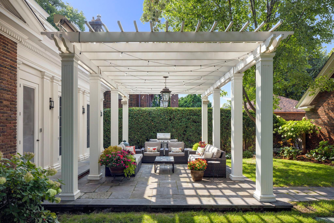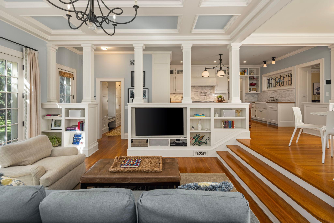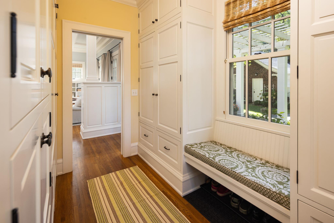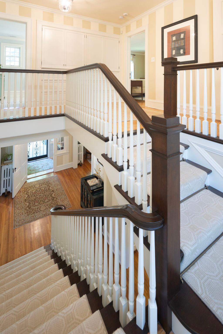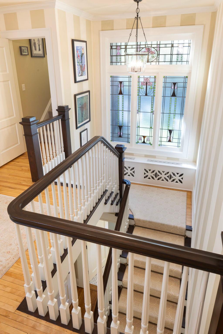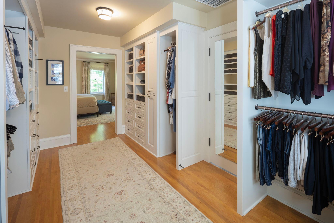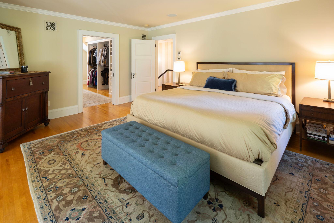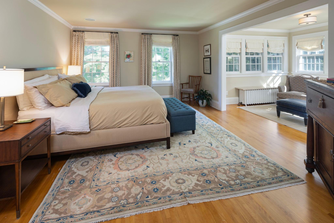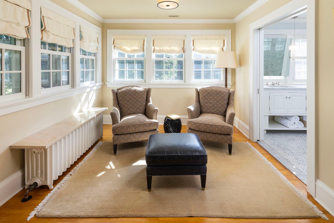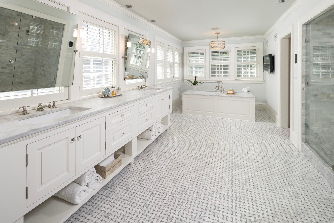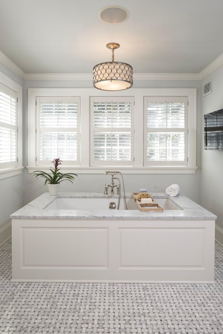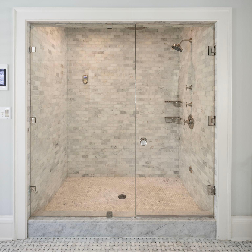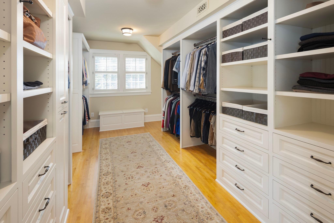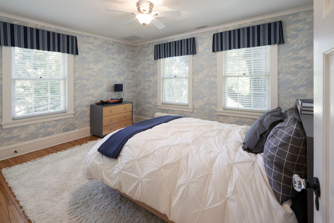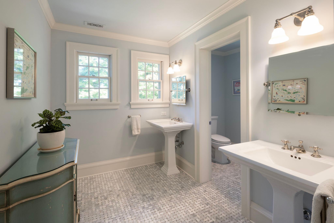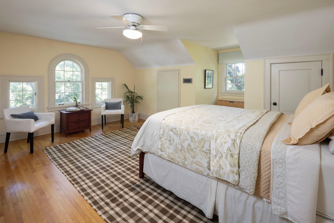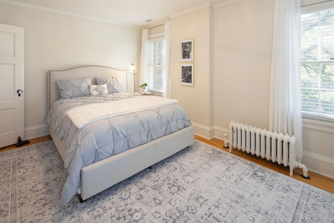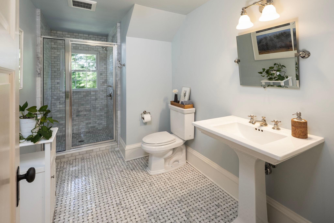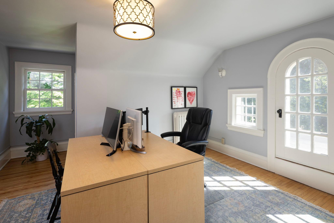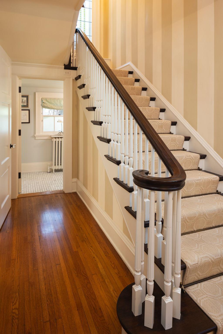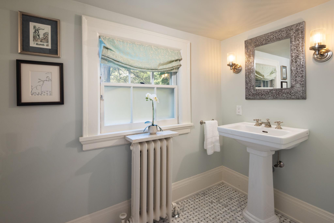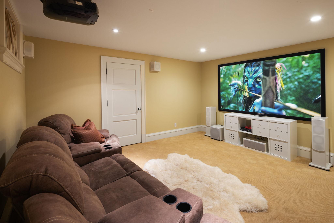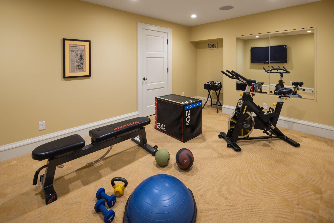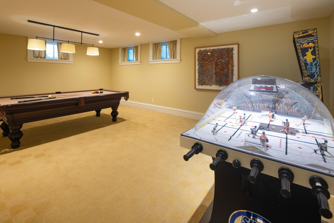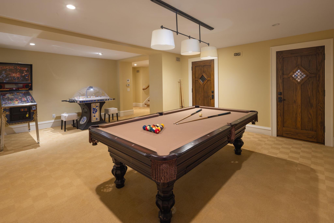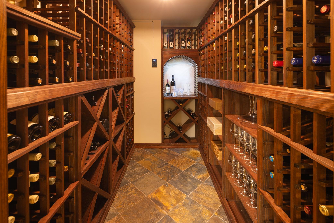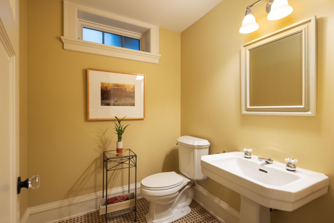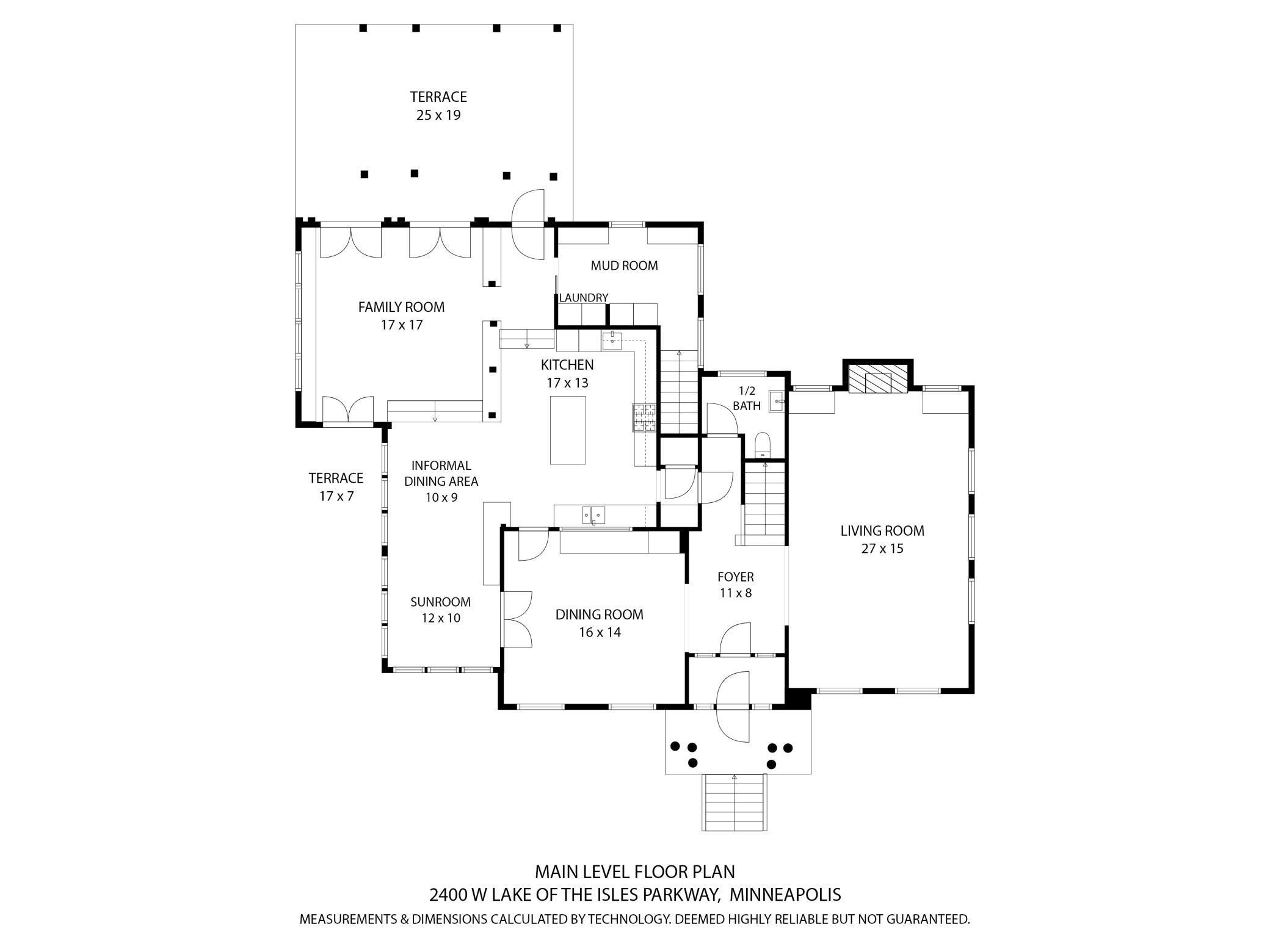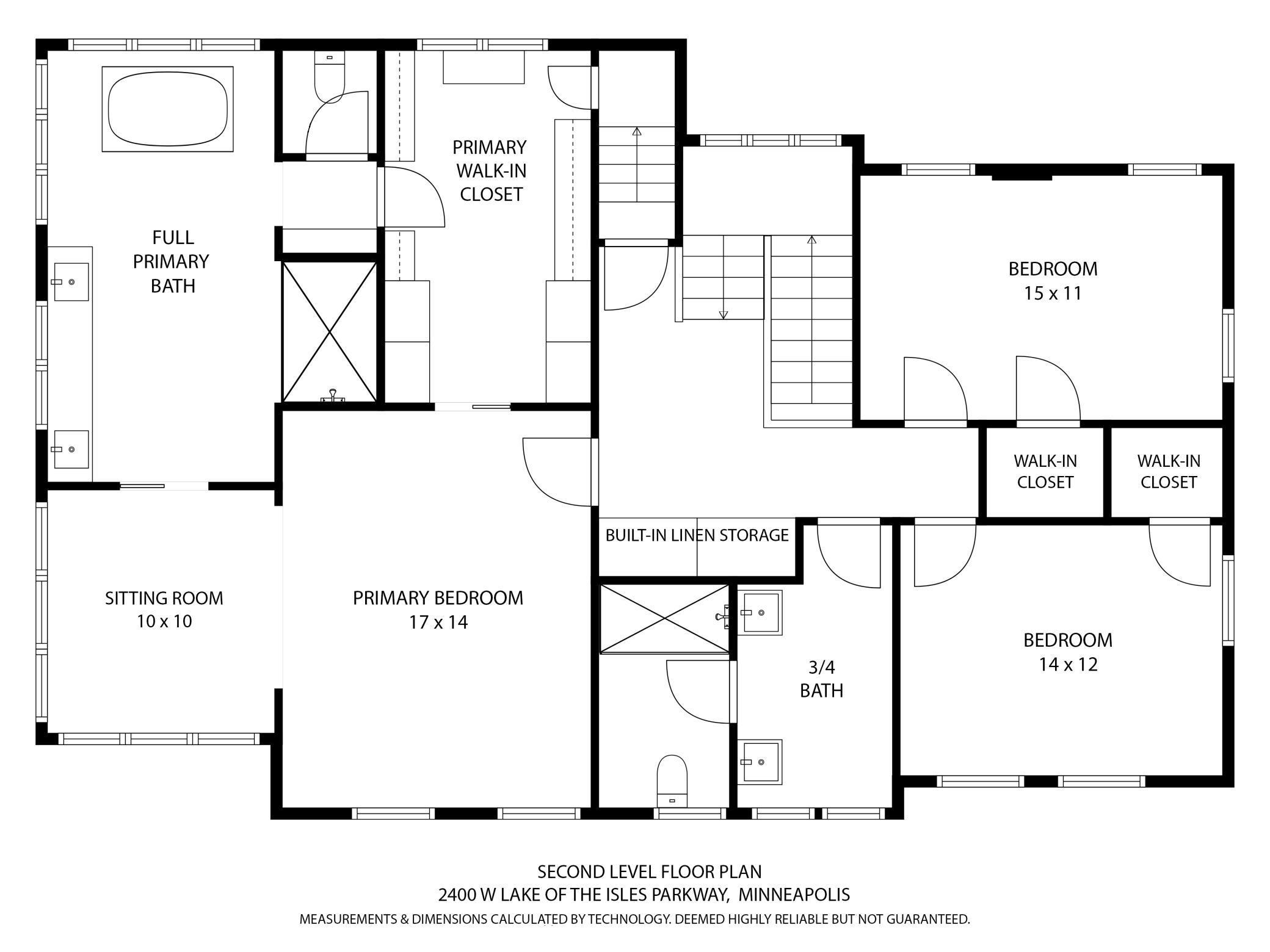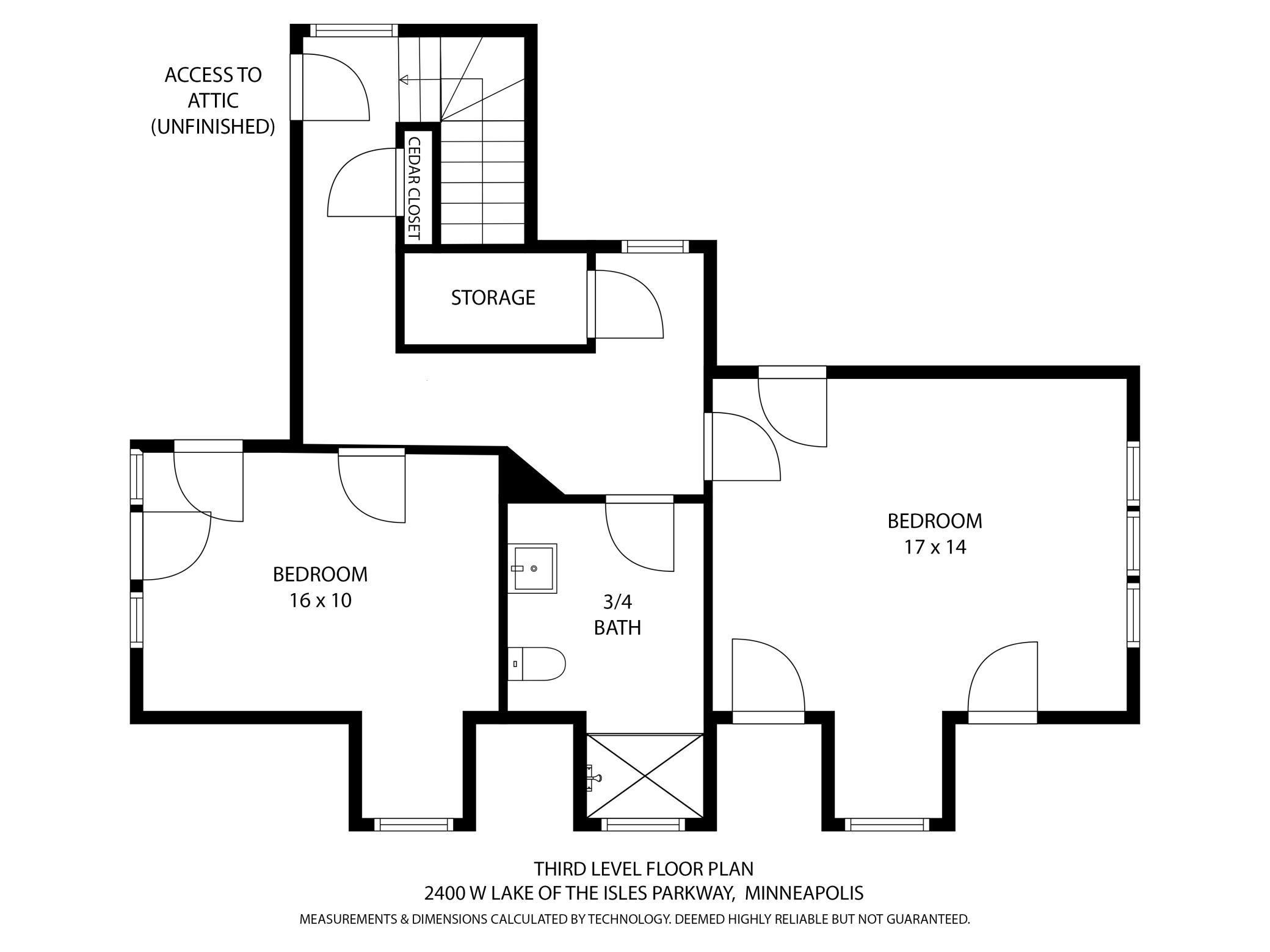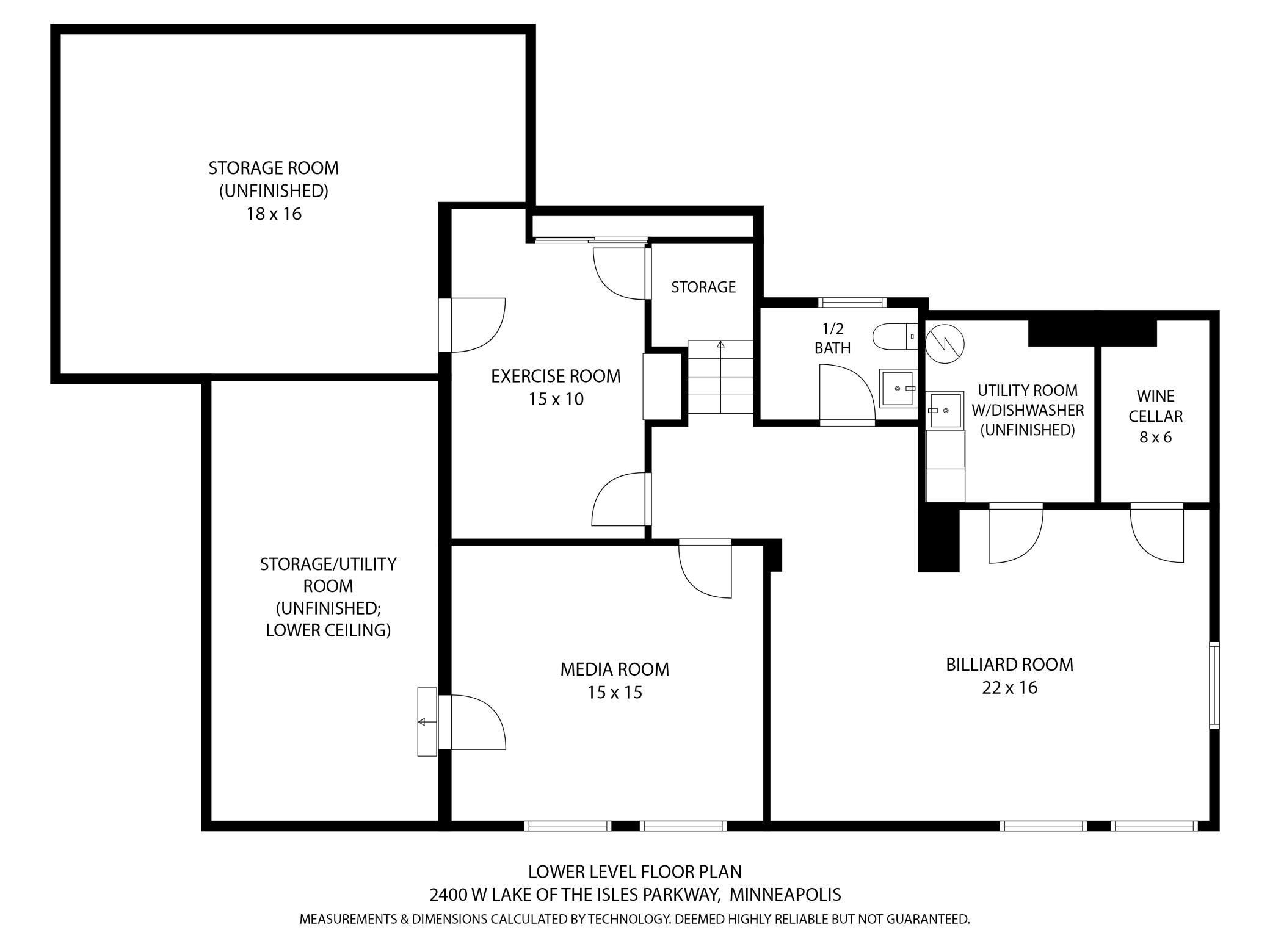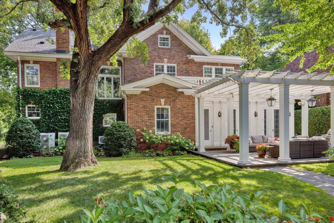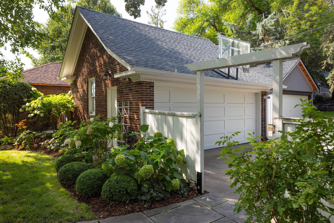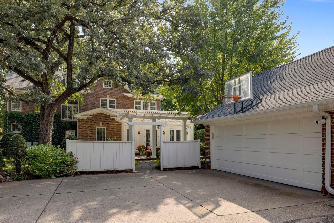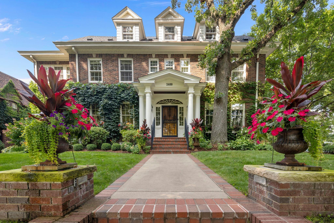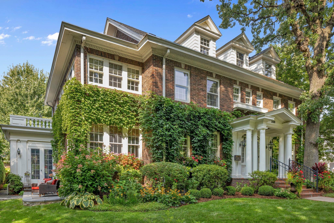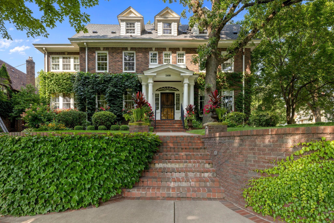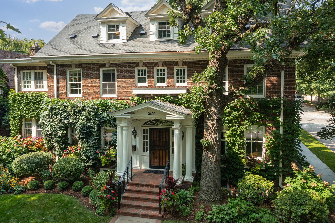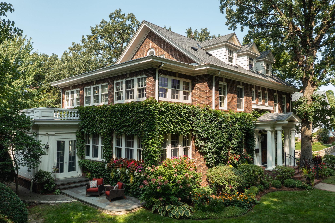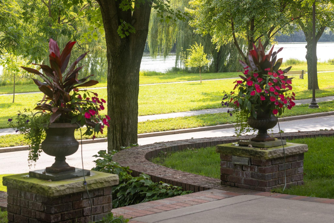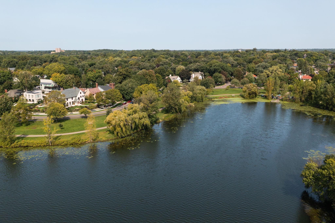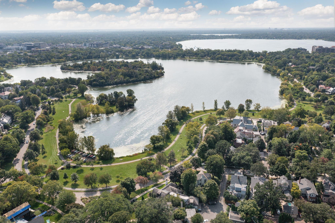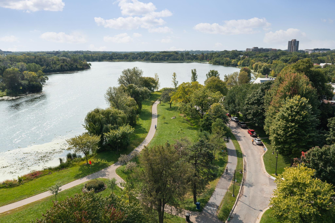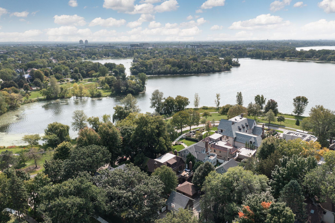
Property Listing
Description
Rarely does a home take such terrific advantage of its lake views & light, enhanced by phenomenal 2009-2010 expansion. Central foyer opens to spacious living room with fireplace, wall of bookcases, windows on 3 sides & custom moldings, as well as light-filled dining room with dentil moldings & rebuilt buffet with leaded glass. The handsome center island kitchen, open to both sunroom & main level family room, enjoys lake views and features custom wood counters on its island, superb storage, enameled cabinetry, Wolf ovens, Subzero, new DW, farmhouse-style sink & adjoining pantry. Meanwhile, the expanded sunroom includes breakfast area and window walls to the lake, while the step down family room is beamed and has hardwood floors and 2 sets of French doors to the rear terrace. The main level includes mudroom with laundry & ½ bath. The redesigned 2nd floor with 3BRs and 2 baths, includes the delightful primary suite with lake facing bedroom, sunroom, expansive closet and luxurious full bath with dual sinks and steam shower. On the 3rd floor, there are 2 additional bedrooms and bath, plus cedar closet. The remodeled lower level includes 2nd family room, media room, exercise room, temperature-controlled wine cellar & extensive storage. Additional amenities include rear terrace with pergola, side terrace & 2-car garage, as well as roof, boiler & water heater new in ’24.Property Information
Status: Active
Sub Type: ********
List Price: $2,895,000
MLS#: 6775659
Current Price: $2,895,000
Address: 2400 W Lake Of The Isles Parkway, Minneapolis, MN 55405
City: Minneapolis
State: MN
Postal Code: 55405
Geo Lat: 44.958964
Geo Lon: -93.310754
Subdivision: Kenilworth Add
County: Hennepin
Property Description
Year Built: 1916
Lot Size SqFt: 10454.4
Gen Tax: 37203
Specials Inst: 0
High School: Minneapolis
Square Ft. Source:
Above Grade Finished Area:
Below Grade Finished Area:
Below Grade Unfinished Area:
Total SqFt.: 6588
Style: Array
Total Bedrooms: 5
Total Bathrooms: 5
Total Full Baths: 1
Garage Type:
Garage Stalls: 2
Waterfront:
Property Features
Exterior:
Roof:
Foundation:
Lot Feat/Fld Plain: Array
Interior Amenities:
Inclusions: ********
Exterior Amenities:
Heat System:
Air Conditioning:
Utilities:


