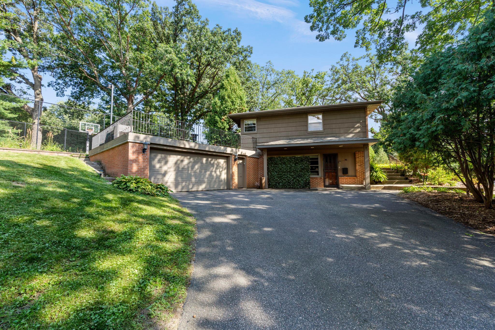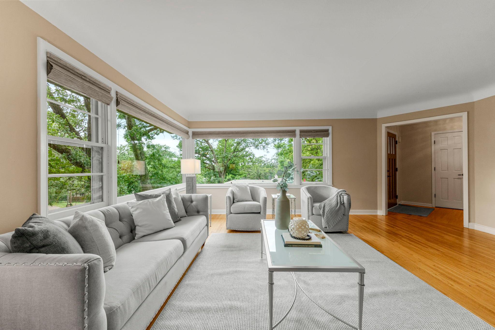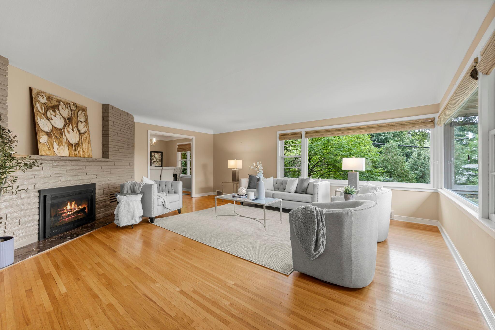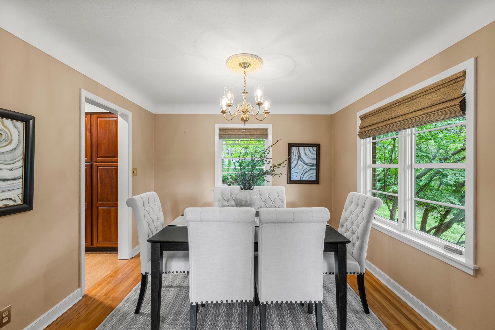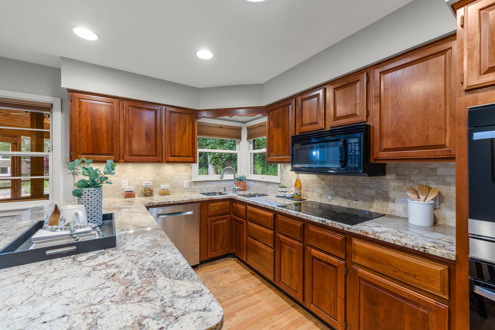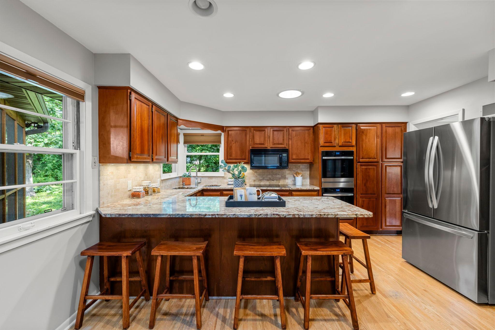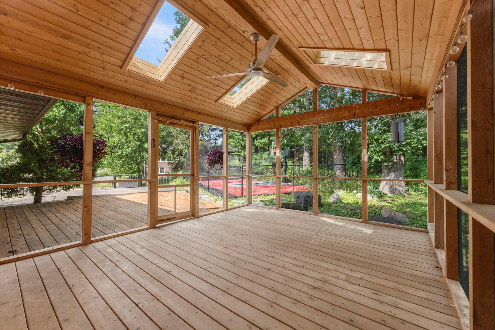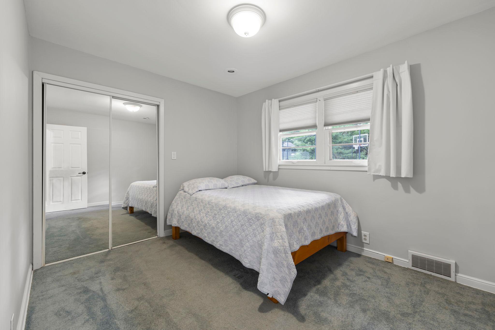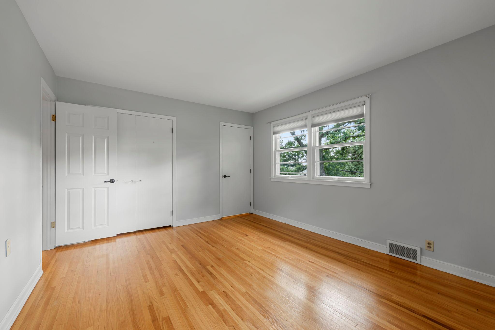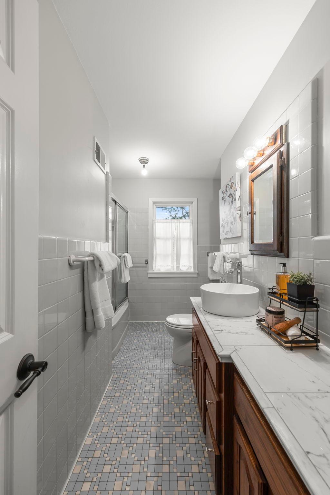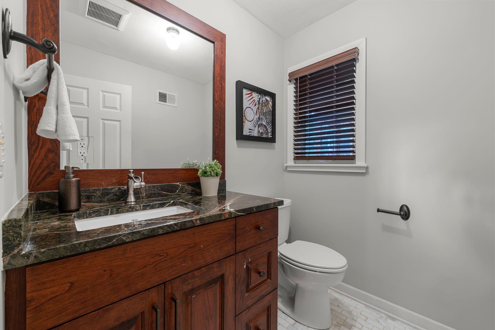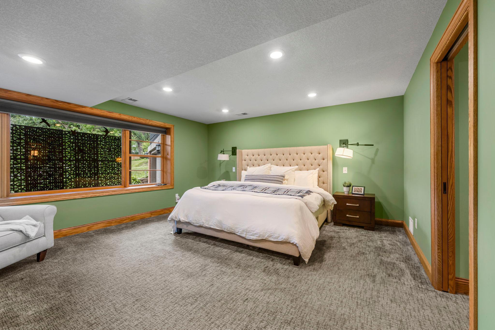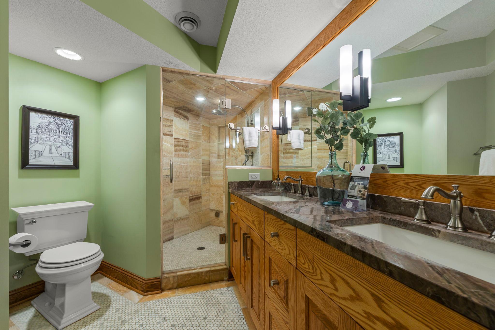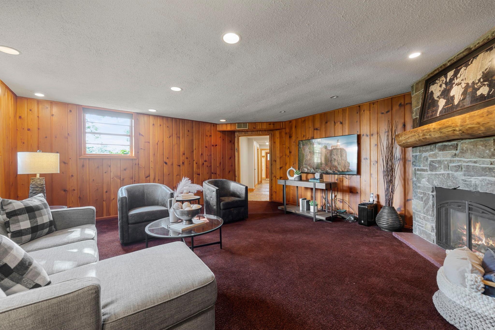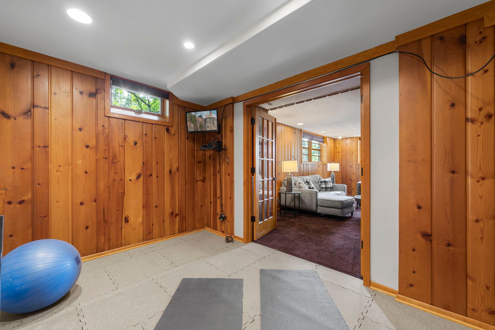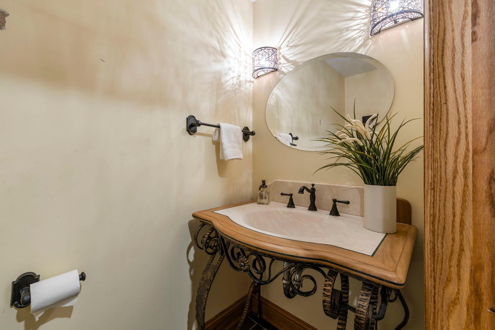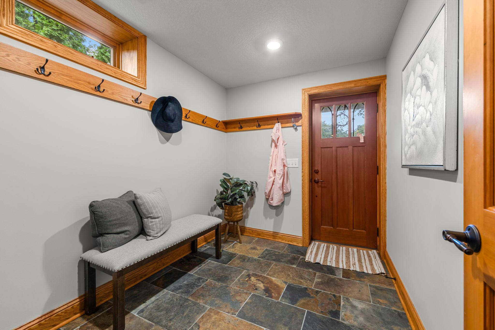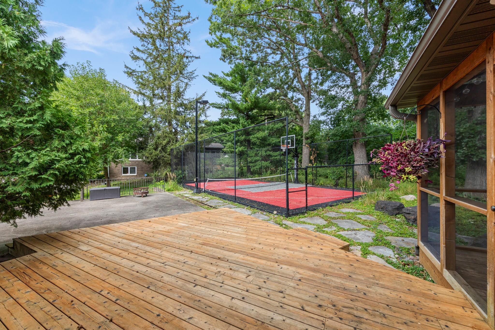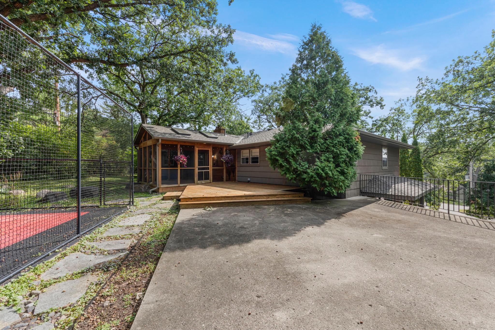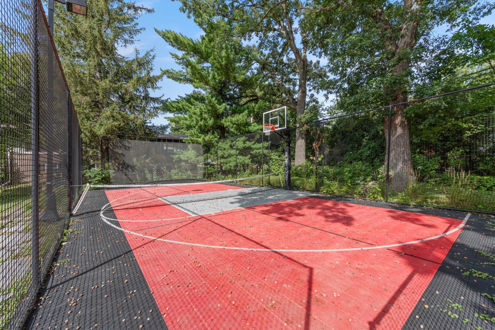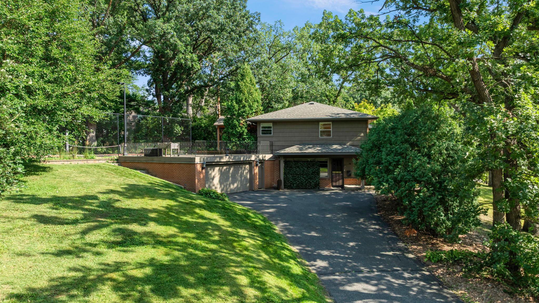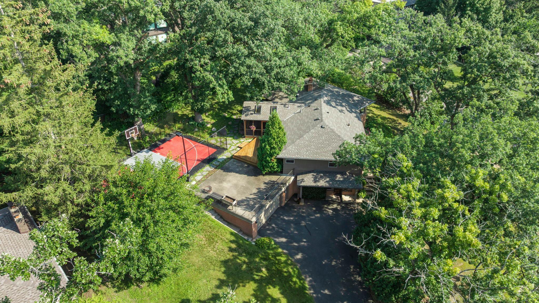
Property Listing
Description
Set on nearly half an acre in a wooded corner lot of a desirable Edina neighborhood, this four-bedroom home beautifully balances space, character, and convenience. Within the highly rated Edina School District, it’s just steps from Normandale Park and minutes from Southdale Center, shops, and dining—yet its tree-lined setting provides rare privacy. Inside, the main level welcomes you with warmth and functionality. Expansive picture windows in the living room frame serene yard views, while hardwood floors and a full brick wall with gas fireplace create timeless charm. The adjoining dining room, accented by an elegant chandelier, sets the stage for gatherings and flows into a well-designed kitchen with peninsula seating, double wall ovens, and abundant cabinetry. A screened porch with vaulted wood-paneled ceiling and skylights extends the living space, offering a breezy retreat. Three main-level bedrooms, plus a full and half bath, provide comfort and convenience. The lower level transforms into a private primary suite with two walk-in closets, a spa-inspired en suite with steam shower, and a cozy family room with fireplace. French doors open to a versatile bonus room, while this level also includes a mudroom, laundry with utility sink, storage, and walkout access. Outdoors, a 17x16 deck, 26x24 patio, and netted sport court make entertaining and recreation effortless. Mature trees, lush landscaping, new roof (2025) and a two-car garage complete this exceptional Edina property—where timeless charm meets modern comfort.Property Information
Status: Active
Sub Type: ********
List Price: $749,900
MLS#: 6775871
Current Price: $749,900
Address: 6541 Tingdale Avenue, Minneapolis, MN 55439
City: Minneapolis
State: MN
Postal Code: 55439
Geo Lat: 44.883975
Geo Lon: -93.353497
Subdivision: Normandale 2nd Add
County: Hennepin
Property Description
Year Built: 1951
Lot Size SqFt: 20473.2
Gen Tax: 10925
Specials Inst: 0
High School: ********
Square Ft. Source:
Above Grade Finished Area:
Below Grade Finished Area:
Below Grade Unfinished Area:
Total SqFt.: 3200
Style: Array
Total Bedrooms: 4
Total Bathrooms: 4
Total Full Baths: 1
Garage Type:
Garage Stalls: 2
Waterfront:
Property Features
Exterior:
Roof:
Foundation:
Lot Feat/Fld Plain: Array
Interior Amenities:
Inclusions: ********
Exterior Amenities:
Heat System:
Air Conditioning:
Utilities:


