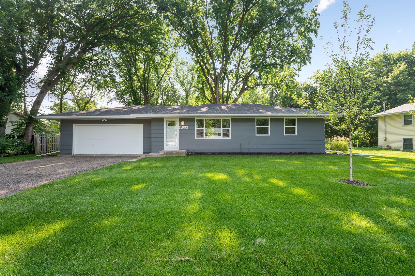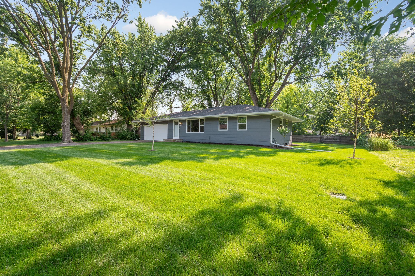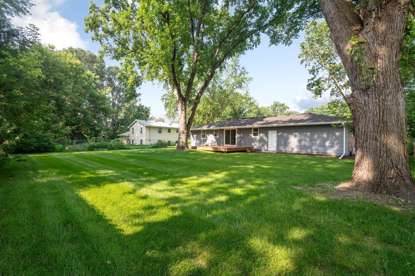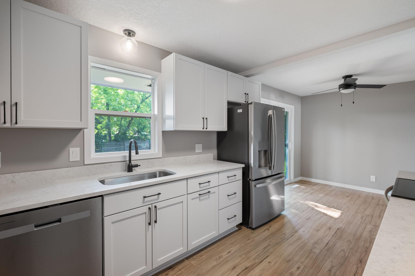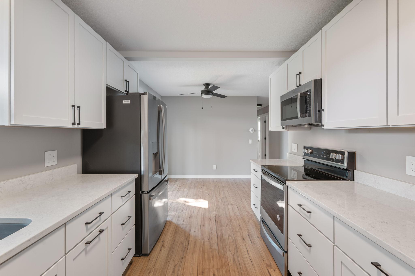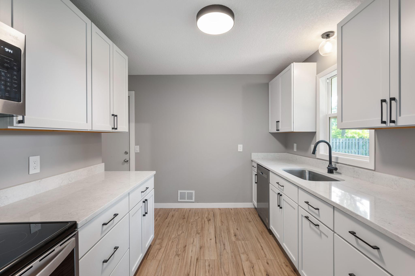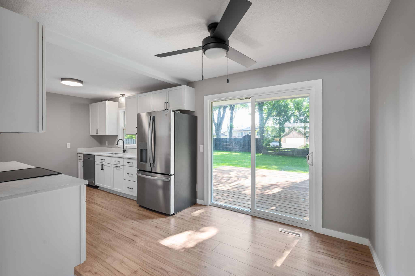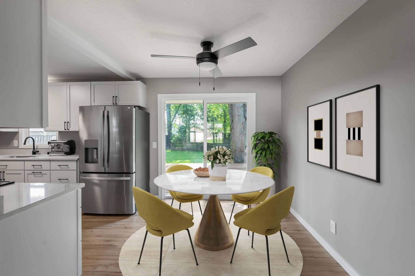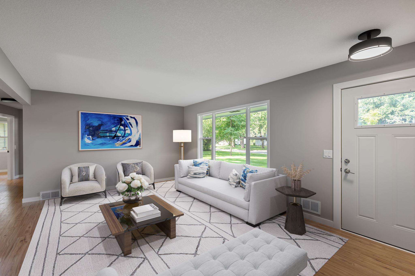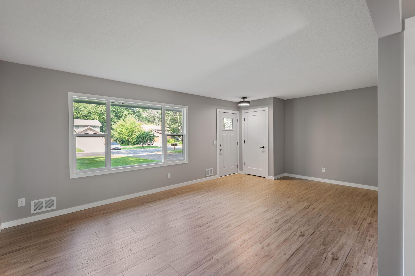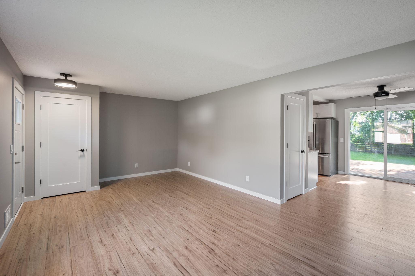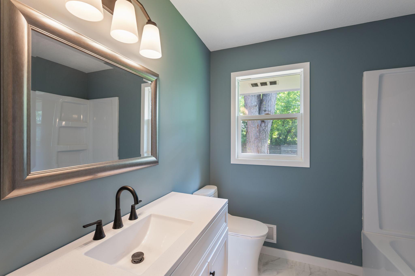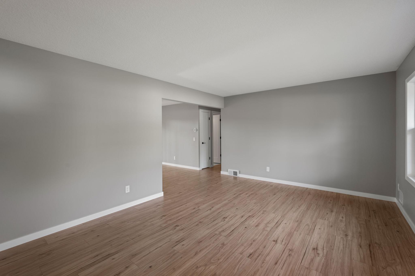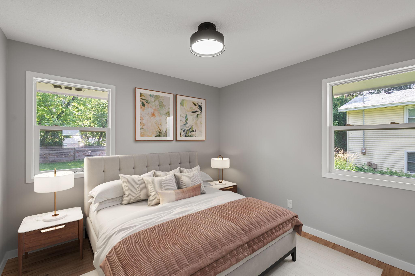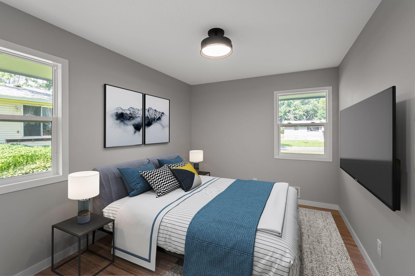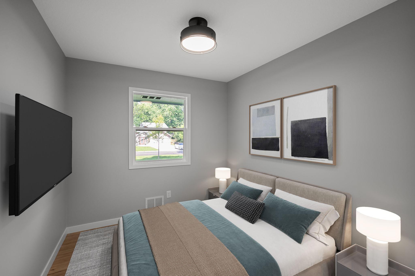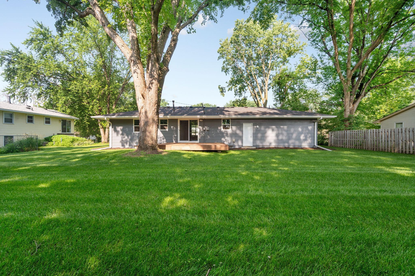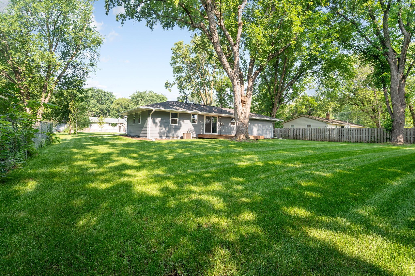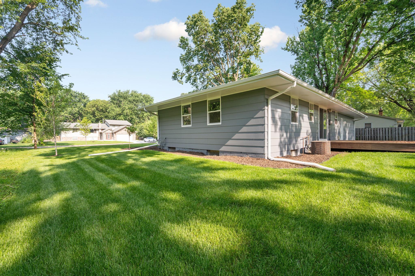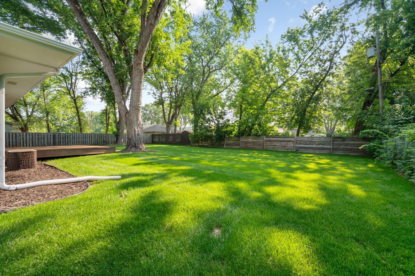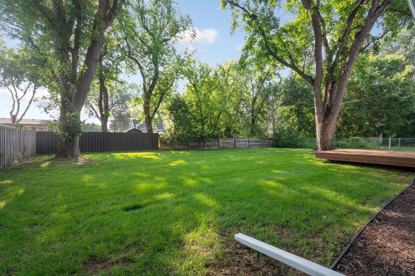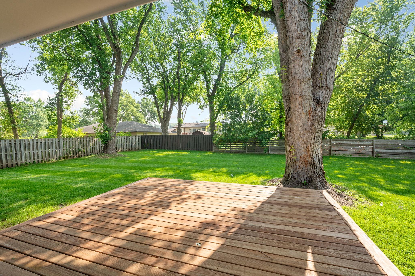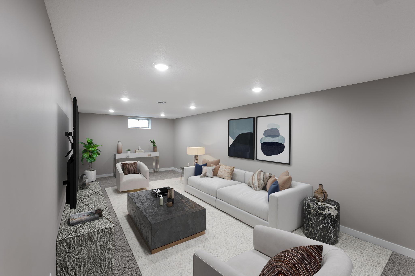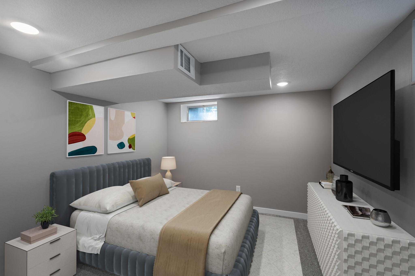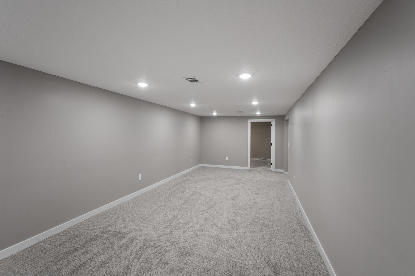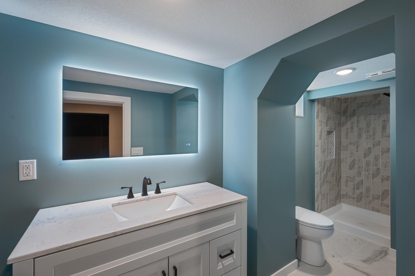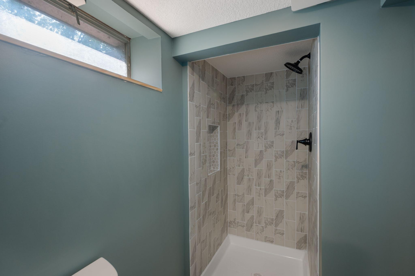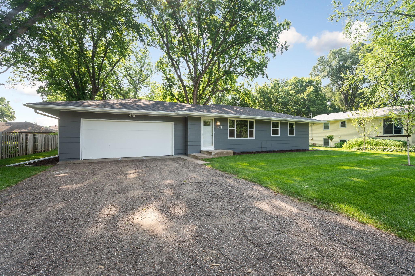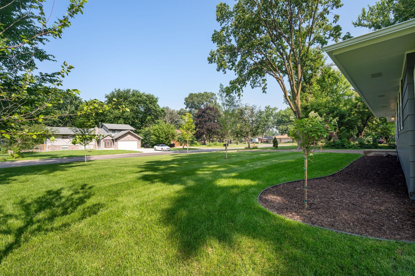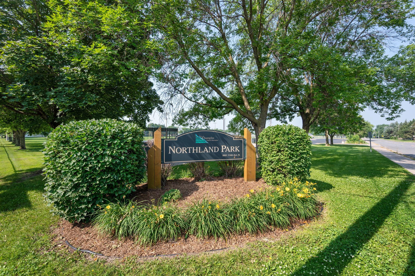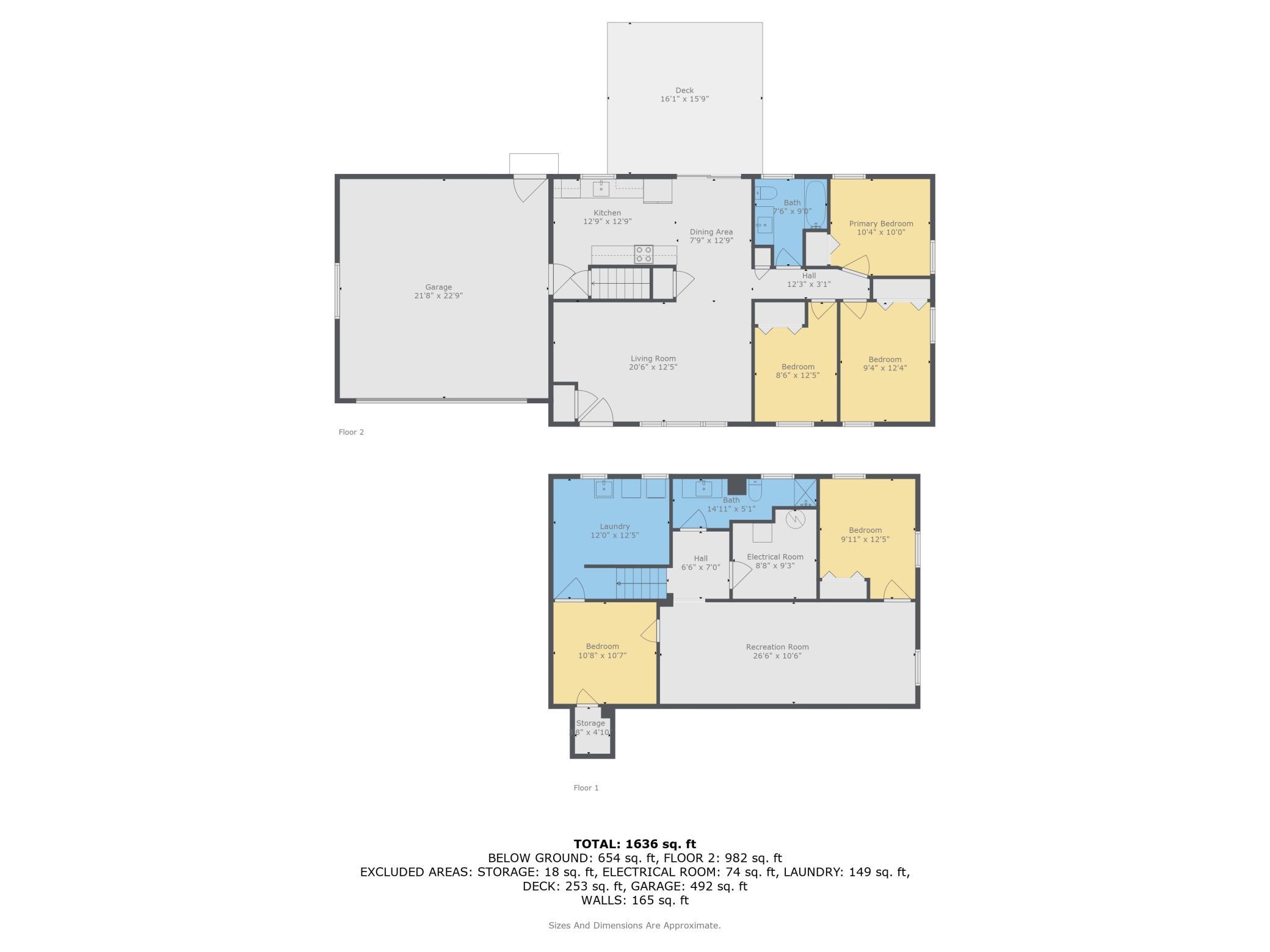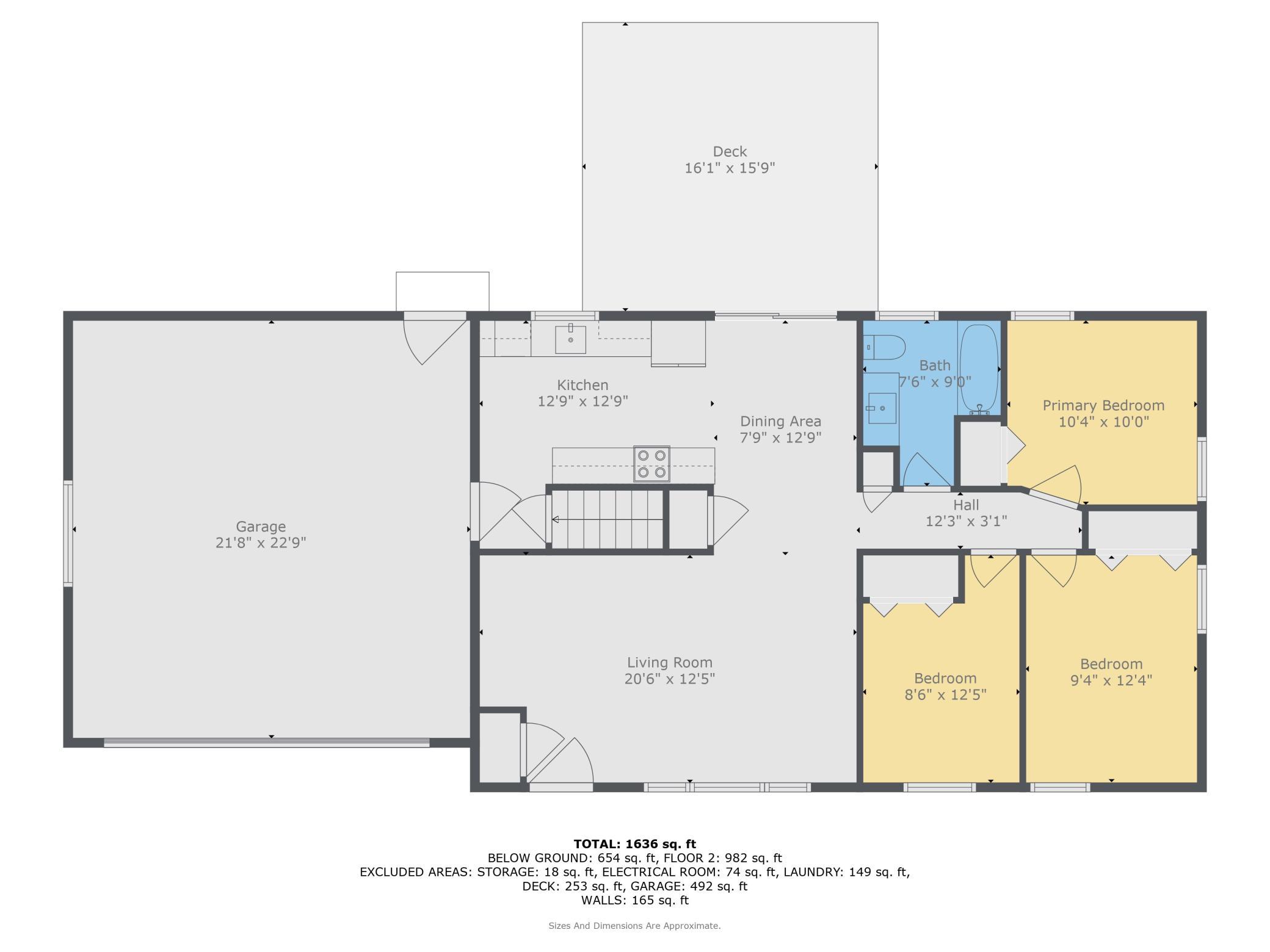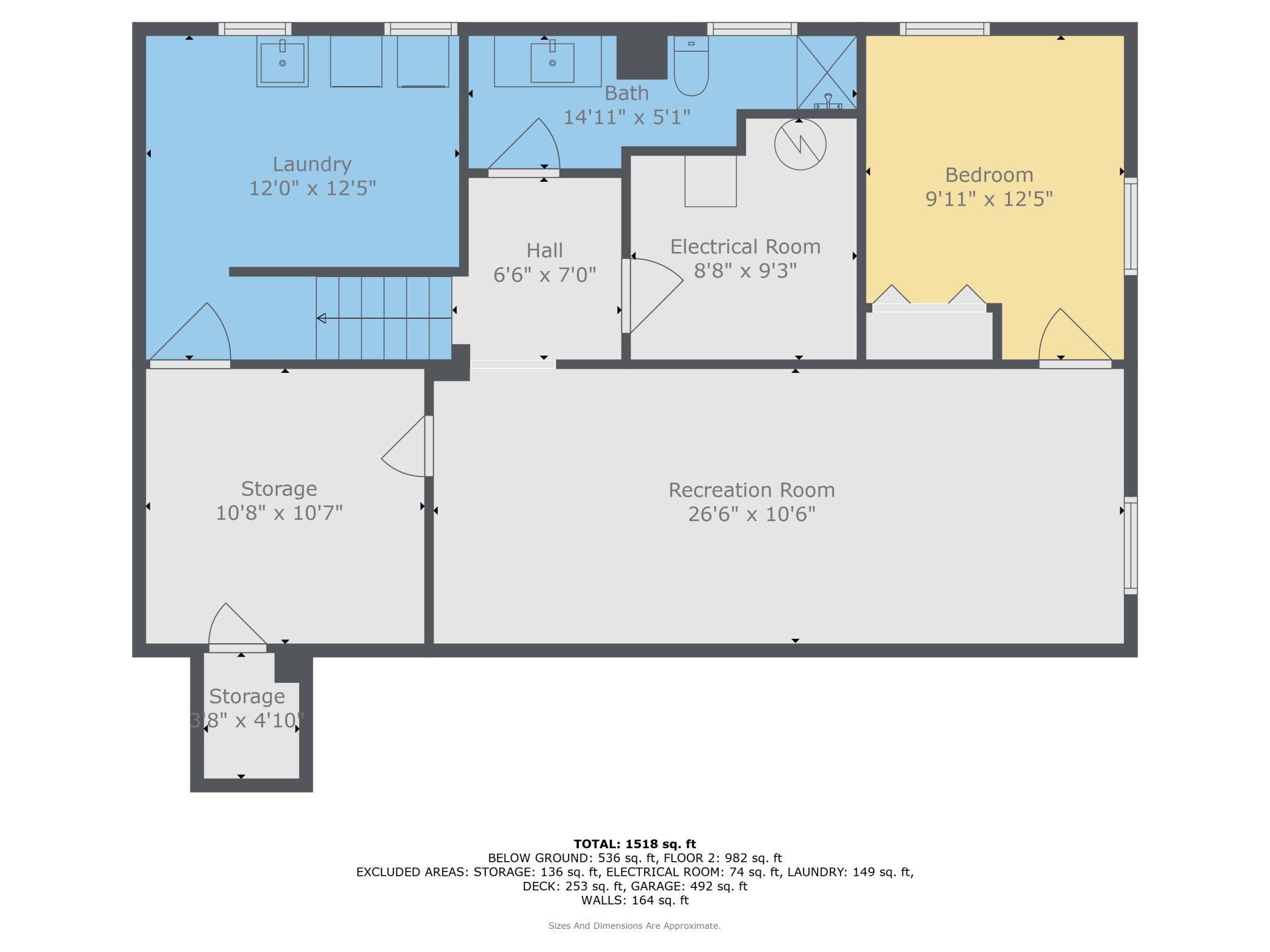
Property Listing
Description
$7,000 seller credit at closing towards a new driveway. Turn-Key Perfection in a Prime Location! Welcome to your dream home- where timeless charm meets modern luxury. This beautifully remodeled 4-bedroom, 2-bath rambler has been thoughtfully upgraded from top to bottom, offering the perfect blend of style, comfort, and functionality. Step inside to find three spacious bedrooms on the main level, complemented by a brand-new kitchen featuring quartz countertops, sleek stainless steel appliances, and crisp, modern cabinetry. Luxury vinyl plank flooring flows seamlessly throughout the main level, paired with new doors and windows, a new roof, updated electrical and plumbing, a new furnace & A/C, and a new water heater-no detail has been overlooked. The fully finished lower level adds even more living space, including a stunning second bathroom with a walk-in tiled shower and a non-conforming 4th bedroom - perfect for guests, a home office, or a cozy retreat. Step outside to your expansive backyard, complete with a brand-new deck ideal for entertaining or relaxing. The irrigation system runs off a private well, offering unlimited, nutrient-rich water - free of charge. An attached 2-car garage completes the package. Located in a quiet, established neighborhood just minutes from Andrews Park & Splash Pad, Northland Park, Mississippi Crossings & River Access, Elm Creek Park Reserve, schools, shopping, and commuter routes - this home offers the perfect mix of suburban tranquility and urban convenience. Don't miss this rare opportunity to own a fully turn-key gem in one of the area's most desirable locations. Schedule your private showing today!Property Information
Status: Active
Sub Type: ********
List Price: $399,900
MLS#: 6775910
Current Price: $399,900
Address: 11632 Utah Avenue N, Champlin, MN 55316
City: Champlin
State: MN
Postal Code: 55316
Geo Lat: 45.165787
Geo Lon: -93.381944
Subdivision: Westphal 1st Add
County: Hennepin
Property Description
Year Built: 1968
Lot Size SqFt: 14810.4
Gen Tax: 3344
Specials Inst: 0
High School: ********
Square Ft. Source:
Above Grade Finished Area:
Below Grade Finished Area:
Below Grade Unfinished Area:
Total SqFt.: 2080
Style: Array
Total Bedrooms: 3
Total Bathrooms: 2
Total Full Baths: 1
Garage Type:
Garage Stalls: 2
Waterfront:
Property Features
Exterior:
Roof:
Foundation:
Lot Feat/Fld Plain: Array
Interior Amenities:
Inclusions: ********
Exterior Amenities:
Heat System:
Air Conditioning:
Utilities:


