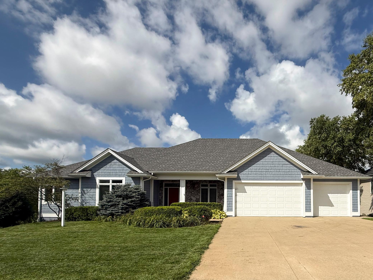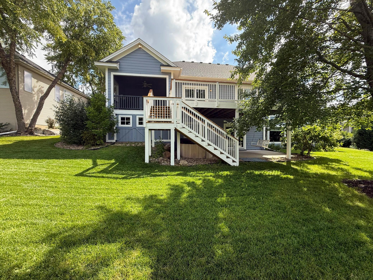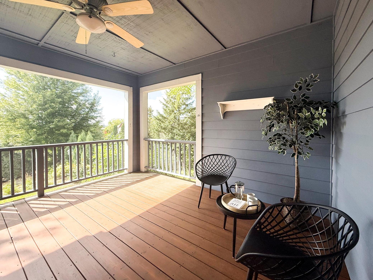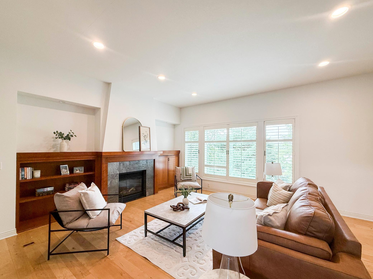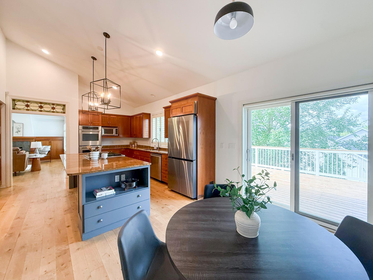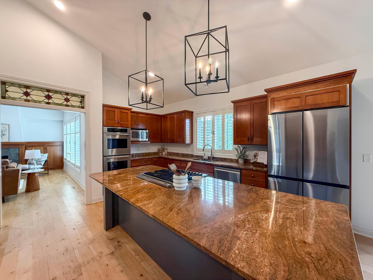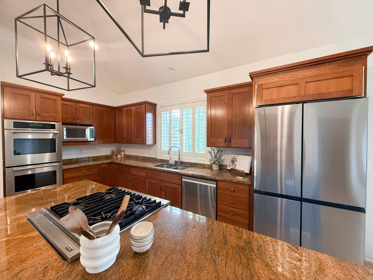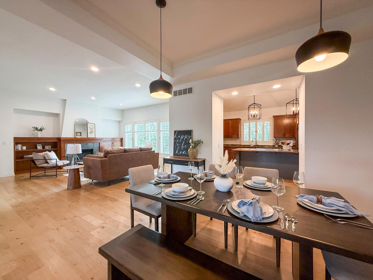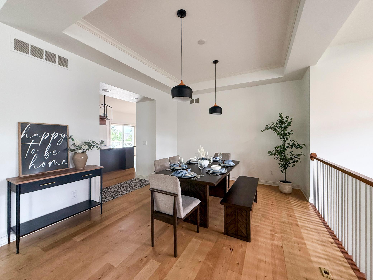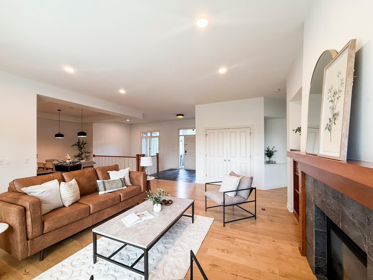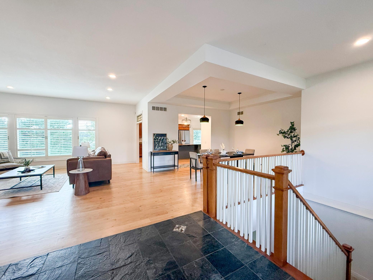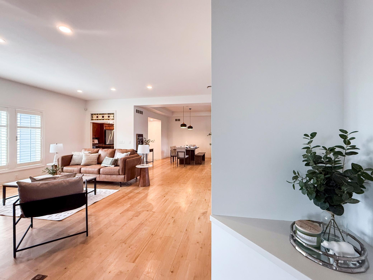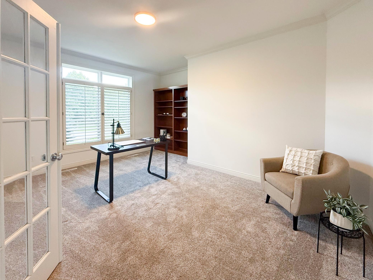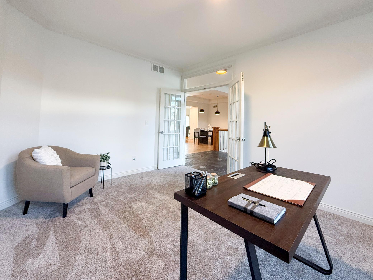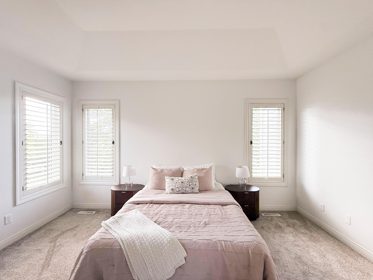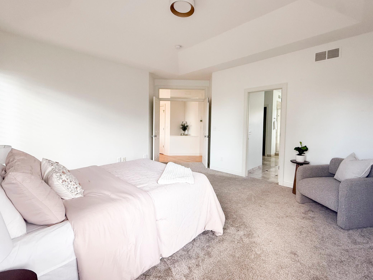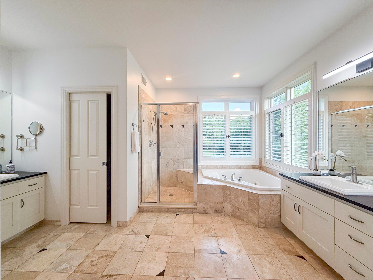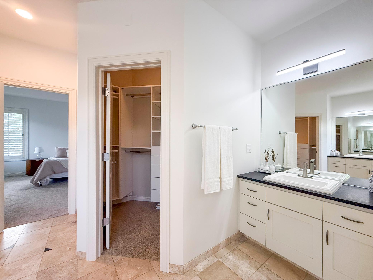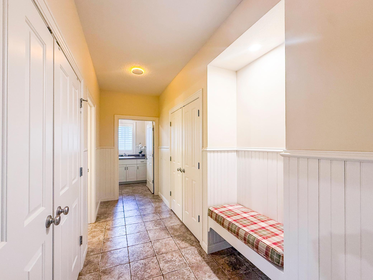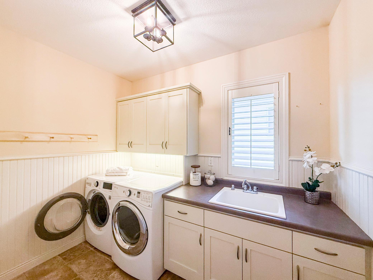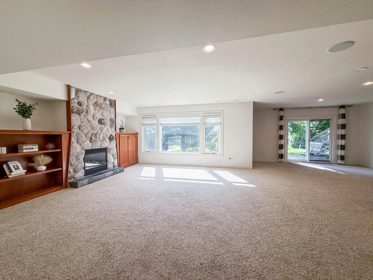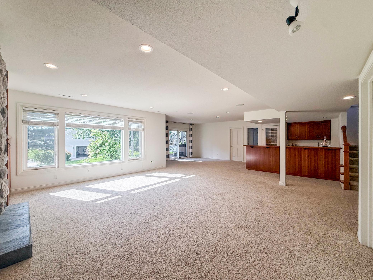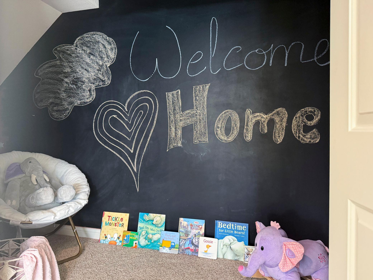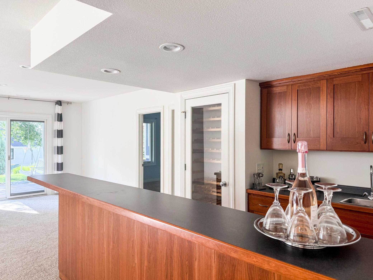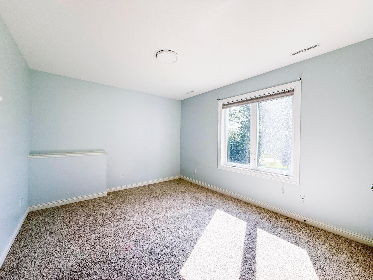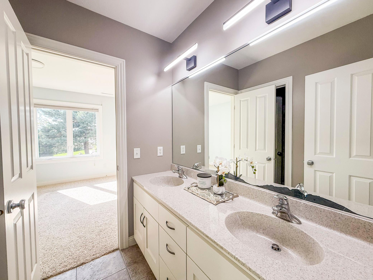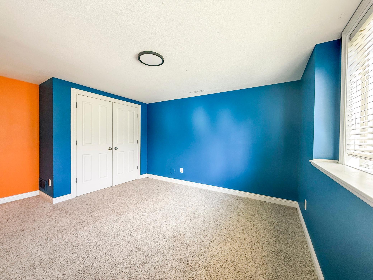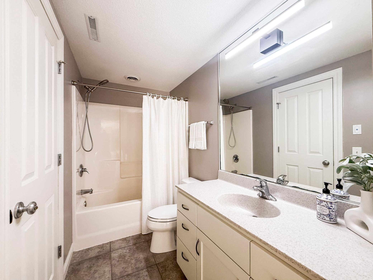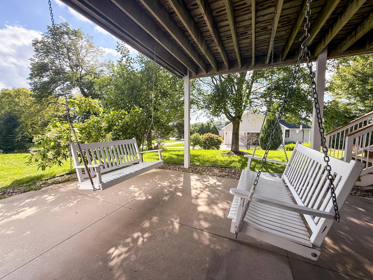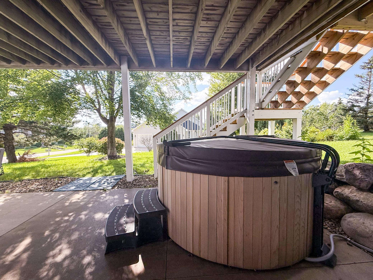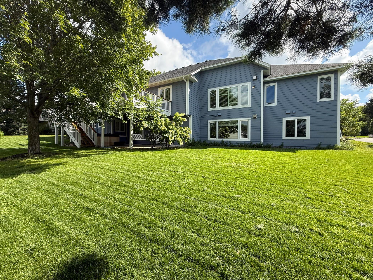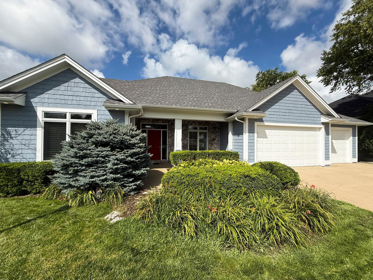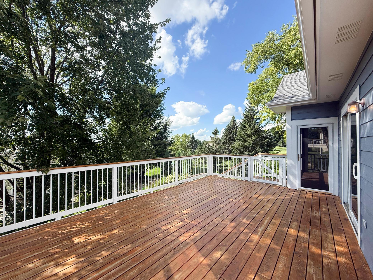
Property Listing
Description
Step inside this all main-floor living, walkout ranch where design style meets comfort and ease of mind. Sitting on 0.38 acres with a new roof (2024) and multiple new windows (2025) and lots of upgrades, this home is only hitting the market due to relocation. The main floor is designed to optimize visual space with a natural flow throughout the home, a neutral color palette and an abundance of windows filling this home with light. The oversized deck located off the kitchen was refinished last year with a new stairs built in 2022, adding convenient access to the lower level. The 3 season porch is the perfect retreat complete with fan for warmer summer months and the dual-zone furnace makes controlling the perfect temperature for everyone a breeze. The lower level has 3 generous sized bedrooms, a huge family room with a wet-bar, large wine rack and walkout ready for outdoor fun and/or relaxing with 2 vintage deck swings. There is a built-in shed under the porch adding easy access for outdoor and gardening supplies. Other recent upgrades include new carpets (2023), indoor paint and lighting in the upper level (2022), freshly cleaned carpets in the lower level (2025), a new fridge and dishwasher (2024), whole house exterior paint (2024) and an air-to-air exchanger (2025). Come visit this beautiful home today and while you're there, don't forget to check out the cute kids nook under the stairs!Property Information
Status: Active
Sub Type: ********
List Price: $799,000
MLS#: 6776154
Current Price: $799,000
Address: 2773 Clover Place SW, Rochester, MN 55902
City: Rochester
State: MN
Postal Code: 55902
Geo Lat: 44.013102
Geo Lon: -92.503515
Subdivision: Orchard Hills South 1st
County: Olmsted
Property Description
Year Built: 2001
Lot Size SqFt: 16552.8
Gen Tax: 10278
Specials Inst: 0
High School: ********
Square Ft. Source:
Above Grade Finished Area:
Below Grade Finished Area:
Below Grade Unfinished Area:
Total SqFt.: 4279
Style: Array
Total Bedrooms: 4
Total Bathrooms: 4
Total Full Baths: 2
Garage Type:
Garage Stalls: 3
Waterfront:
Property Features
Exterior:
Roof:
Foundation:
Lot Feat/Fld Plain: Array
Interior Amenities:
Inclusions: ********
Exterior Amenities:
Heat System:
Air Conditioning:
Utilities:


