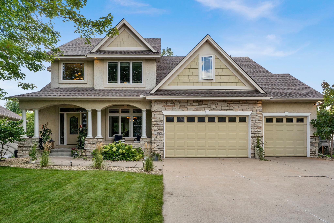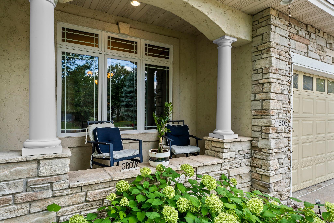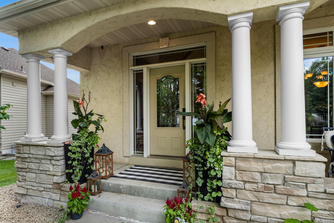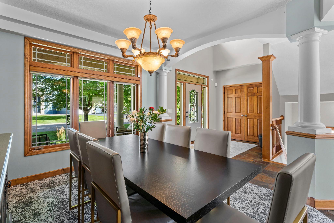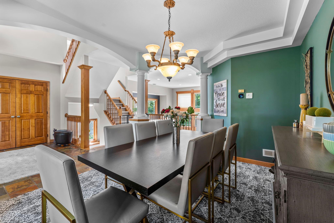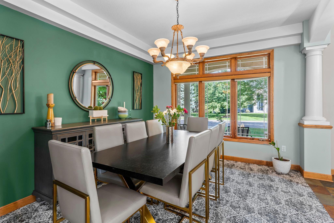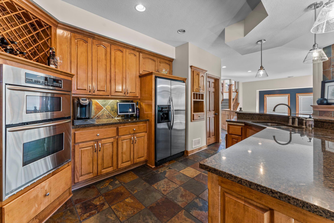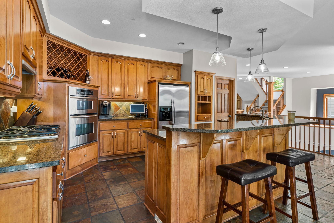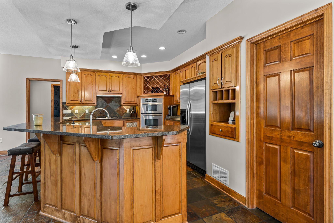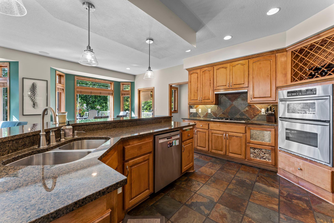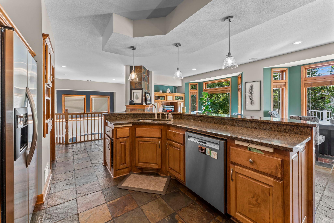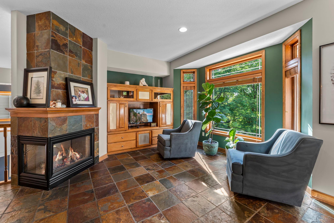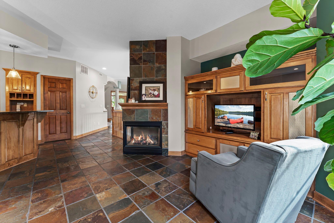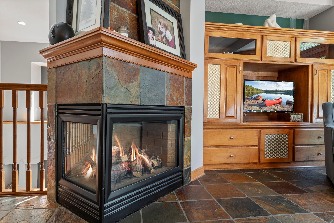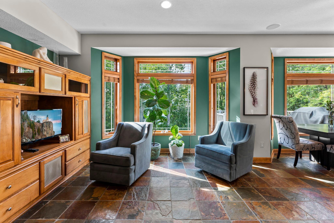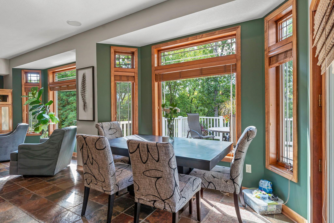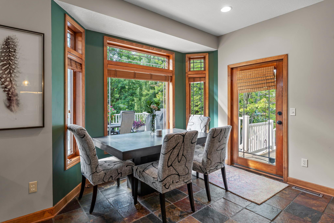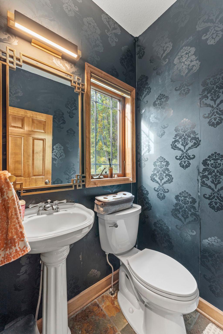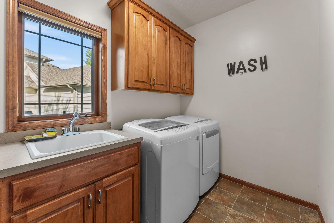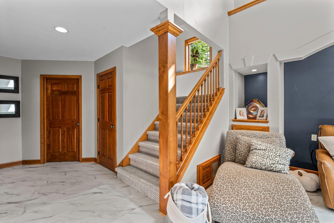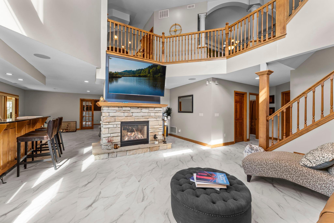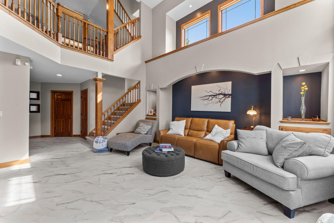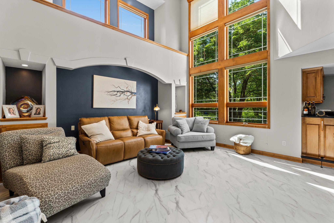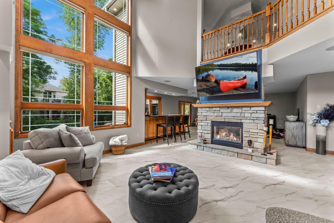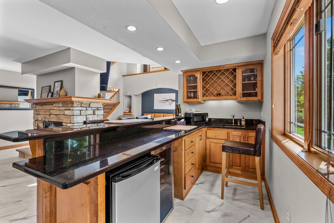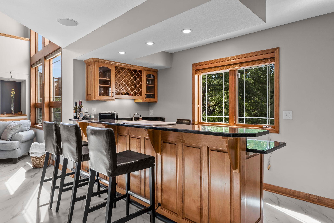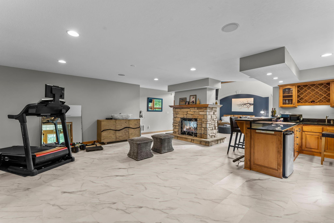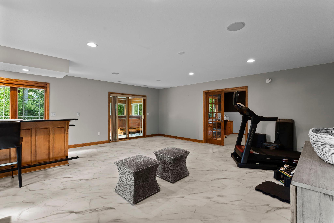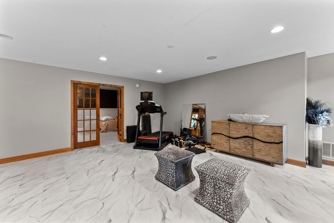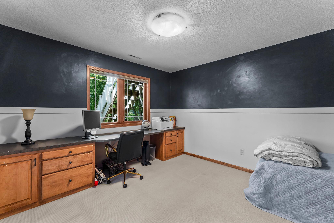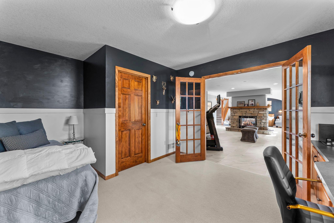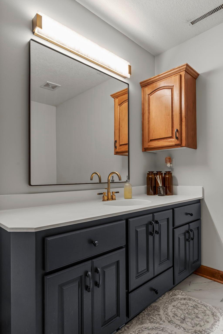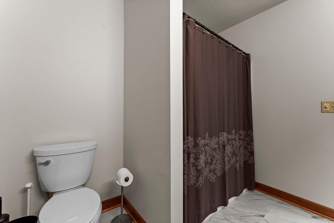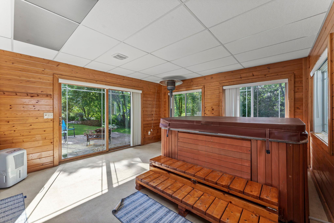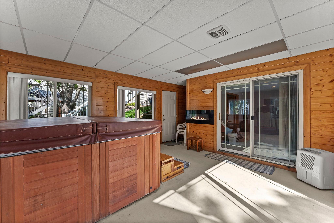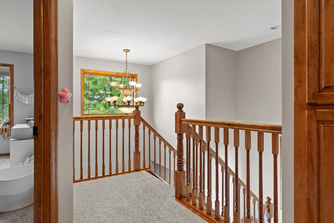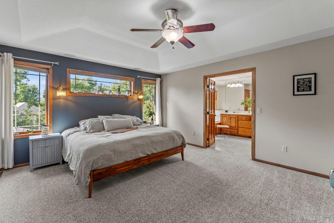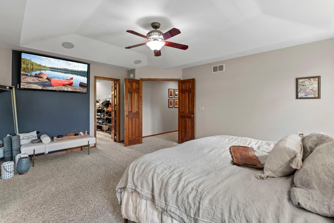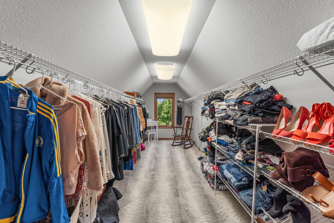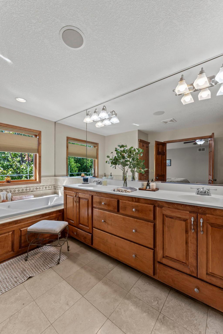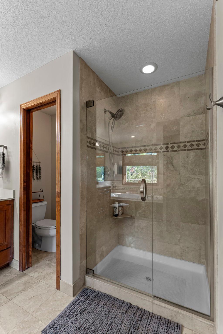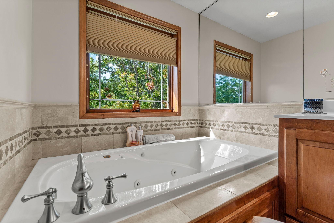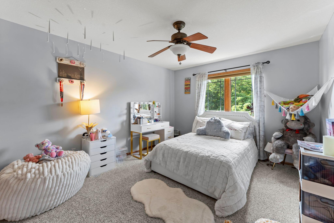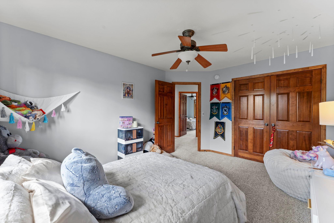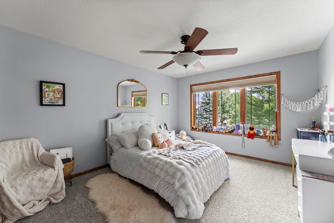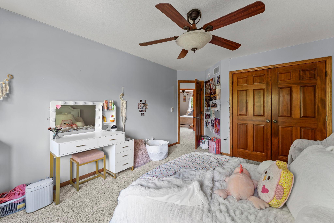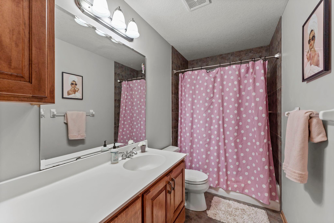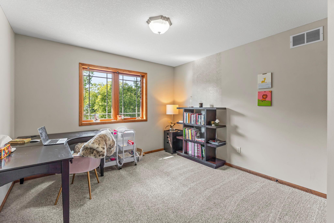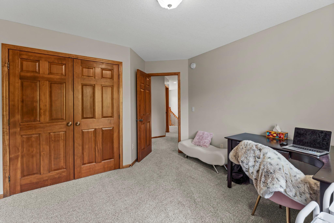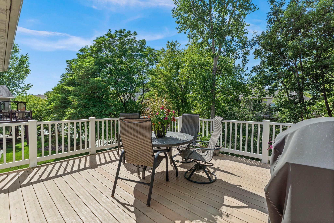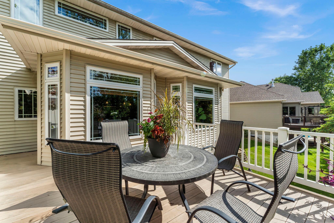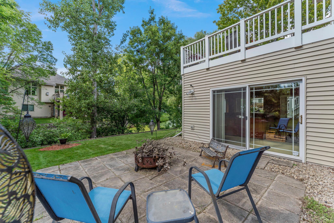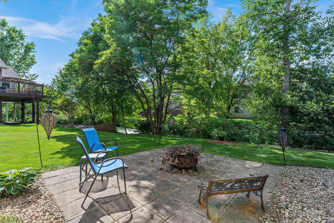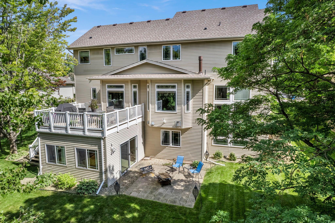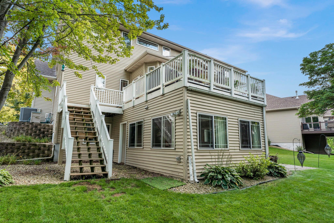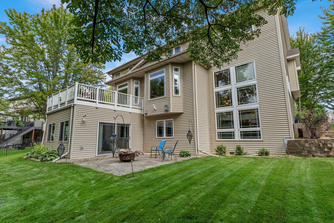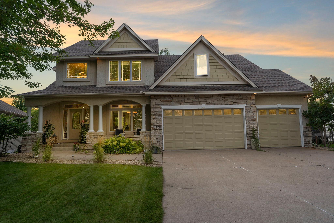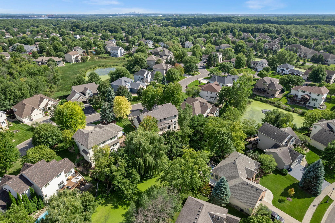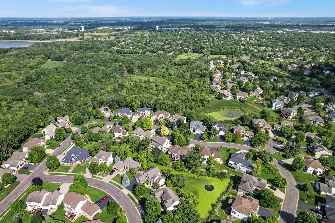
Property Listing
Description
Impressive luxury inside and out! The original owner was the builder, so this quality-built home is loaded with upgrades and unique custom features. Perfectly situated just steps away from 4,900 acres of Elm Creek Park Reserve, which offers amenities for almost every outdoor activity. This home offers both natural beauty and everyday convenience. The exterior boasts gorgeous curb appeal. First thing you will notice besides the beautiful landscaped yard with in-ground sprinkles, is the concrete driveway leading to the 3 car heated garage. An expansive covered front porch greets you to the front door. Inside, the open and inviting layout begins with a two-story slate-floored foyer, and a catwalk that overlooks the 2 story massive lower level family room/great room with floor to ceiling windows and leads you to a cozy hearth area with gas fireplace and informal dining. The spacious kitchen is a true centerpiece with a huge island, granite countertops, under cabinet lighting, stainless steel appliances and adjacent formal dining with new premium carpet. Step outside onto your large maintenance free deck which overlooks the creek that connects two ponds. In the winter, you will find it being used for winter ice skating and hockey. A convenient half bath and laundry room with large walk-in closet complete the main level. New premium carpet leads you upstairs to four spacious bedrooms, a full bath with dual sinks for 3 of the bedrooms to share and at the end of the hall, you will come into the luxury owner’s suite with tray ceilings, an over-sized (HUGE) walk-in closet and a spa-like bath retreat, with jetted soaking tub, walk-in shower and heated floor. The lower level is designed for entertaining! All new LTV flooring, floor to ceiling double-sided fireplace, floor to ceiling windows, two expansive living areas or recreational area, custom wet bar with under cabinet lighting, wine and beverage fridges, another huge bedroom that doubles as an office, a fully renovated full bath in 2024, a three-season hot tub room and storage galore! All newly painted interior in 2025, new roof in 2024, new furnace and A/C in 2022 and new water heater in 2025. Just move in and enjoy!!Property Information
Status: Active
Sub Type: ********
List Price: $699,900
MLS#: 6776400
Current Price: $699,900
Address: 11505 Basswood Lane N, Champlin, MN 55316
City: Champlin
State: MN
Postal Code: 55316
Geo Lat: 45.163532
Geo Lon: -93.418047
Subdivision: The Preserve At Elm Creek 5th Add
County: Hennepin
Property Description
Year Built: 2000
Lot Size SqFt: 10454.4
Gen Tax: 8501
Specials Inst: 0
High School: ********
Square Ft. Source:
Above Grade Finished Area:
Below Grade Finished Area:
Below Grade Unfinished Area:
Total SqFt.: 4453
Style: Array
Total Bedrooms: 5
Total Bathrooms: 4
Total Full Baths: 3
Garage Type:
Garage Stalls: 3
Waterfront:
Property Features
Exterior:
Roof:
Foundation:
Lot Feat/Fld Plain: Array
Interior Amenities:
Inclusions: ********
Exterior Amenities:
Heat System:
Air Conditioning:
Utilities:


