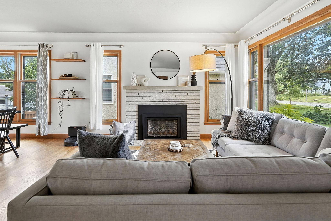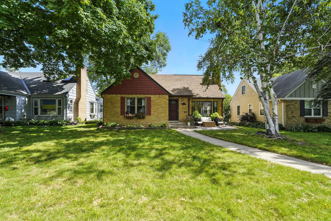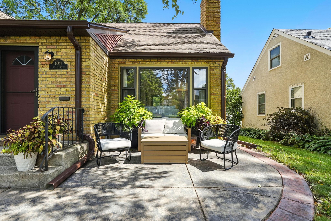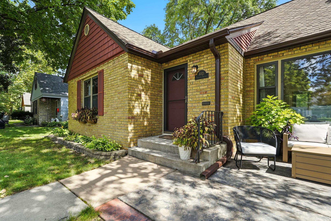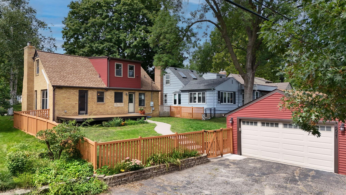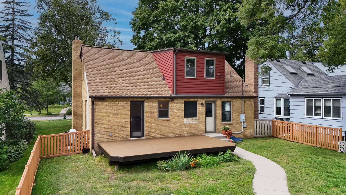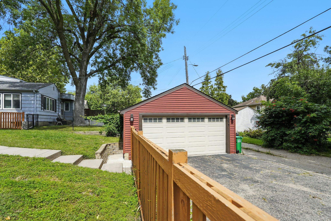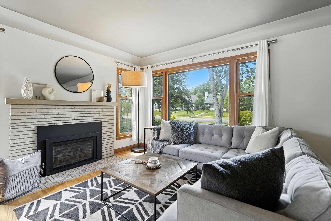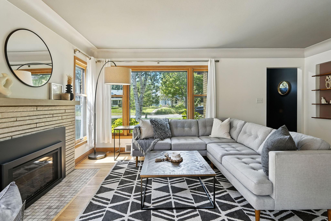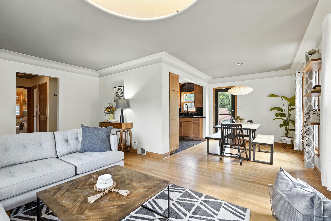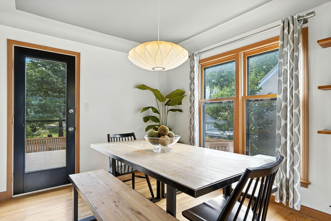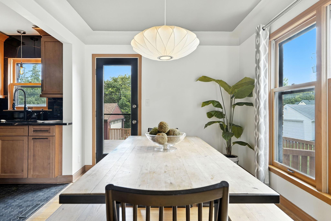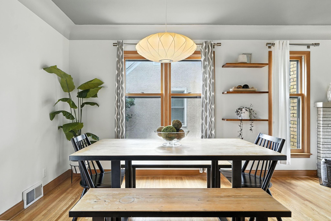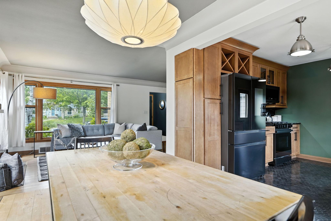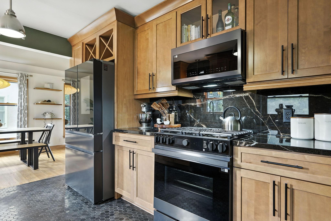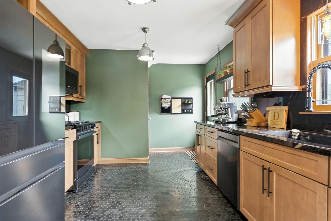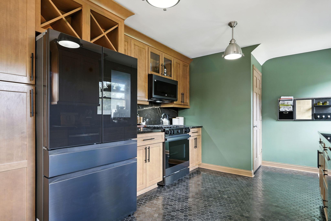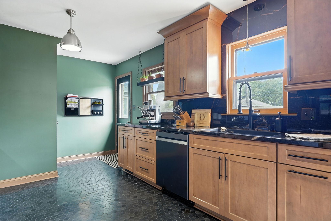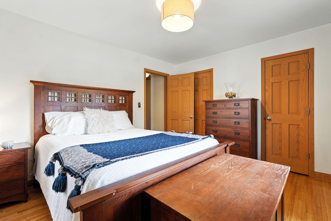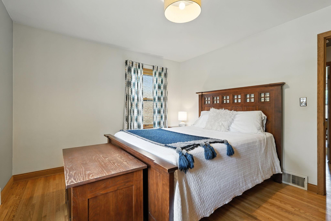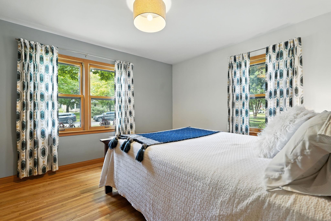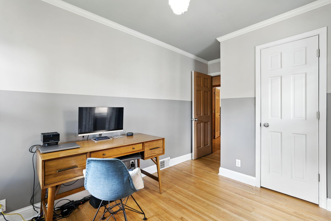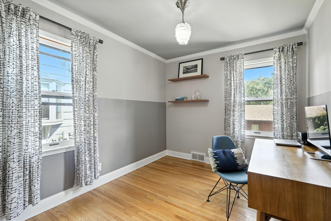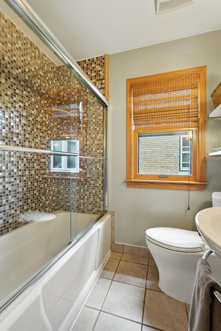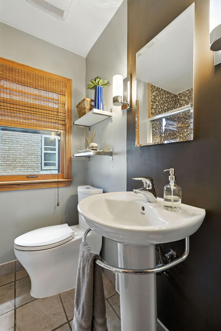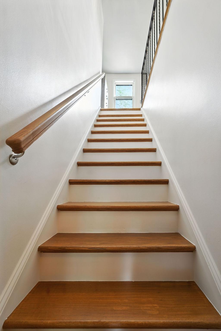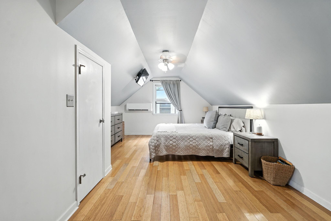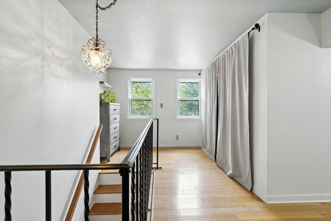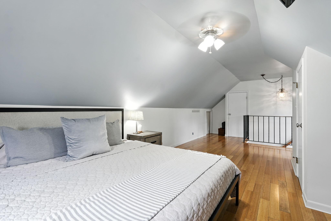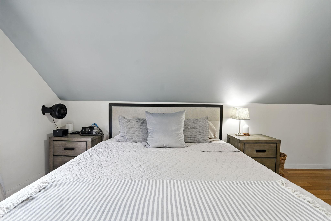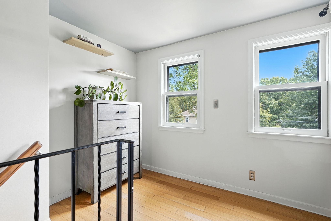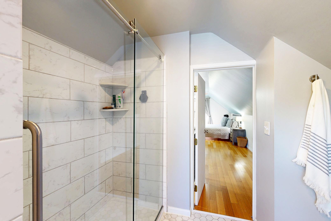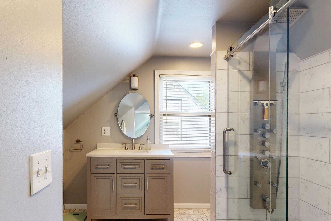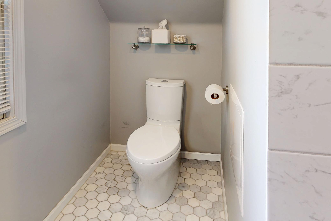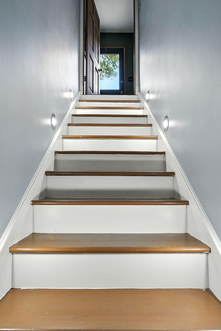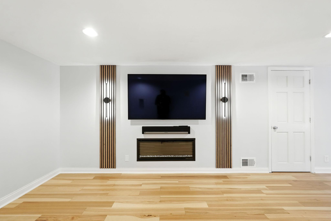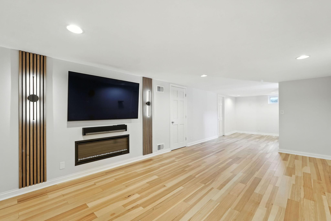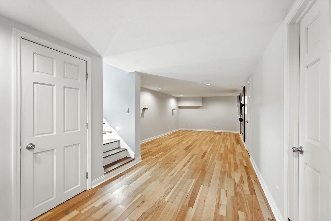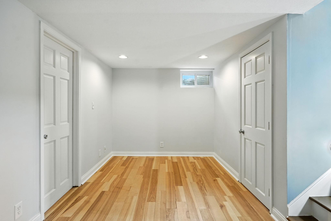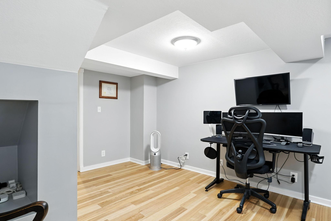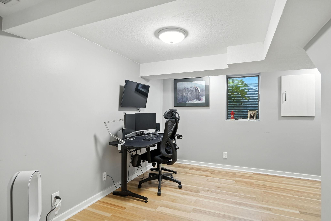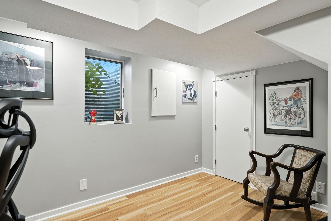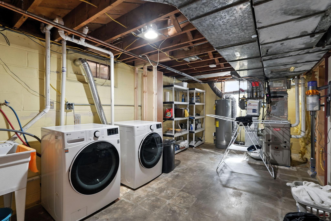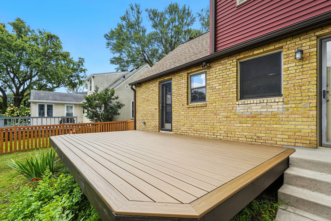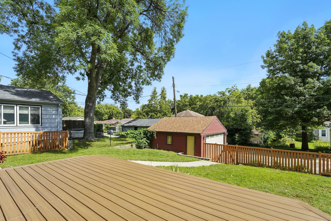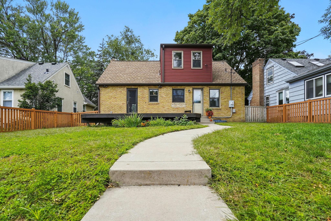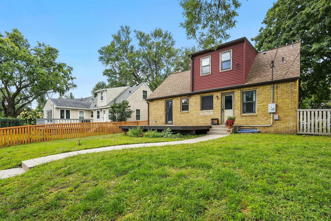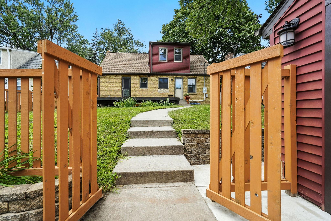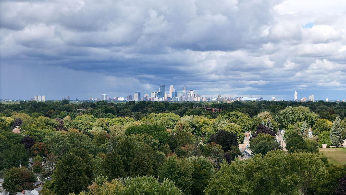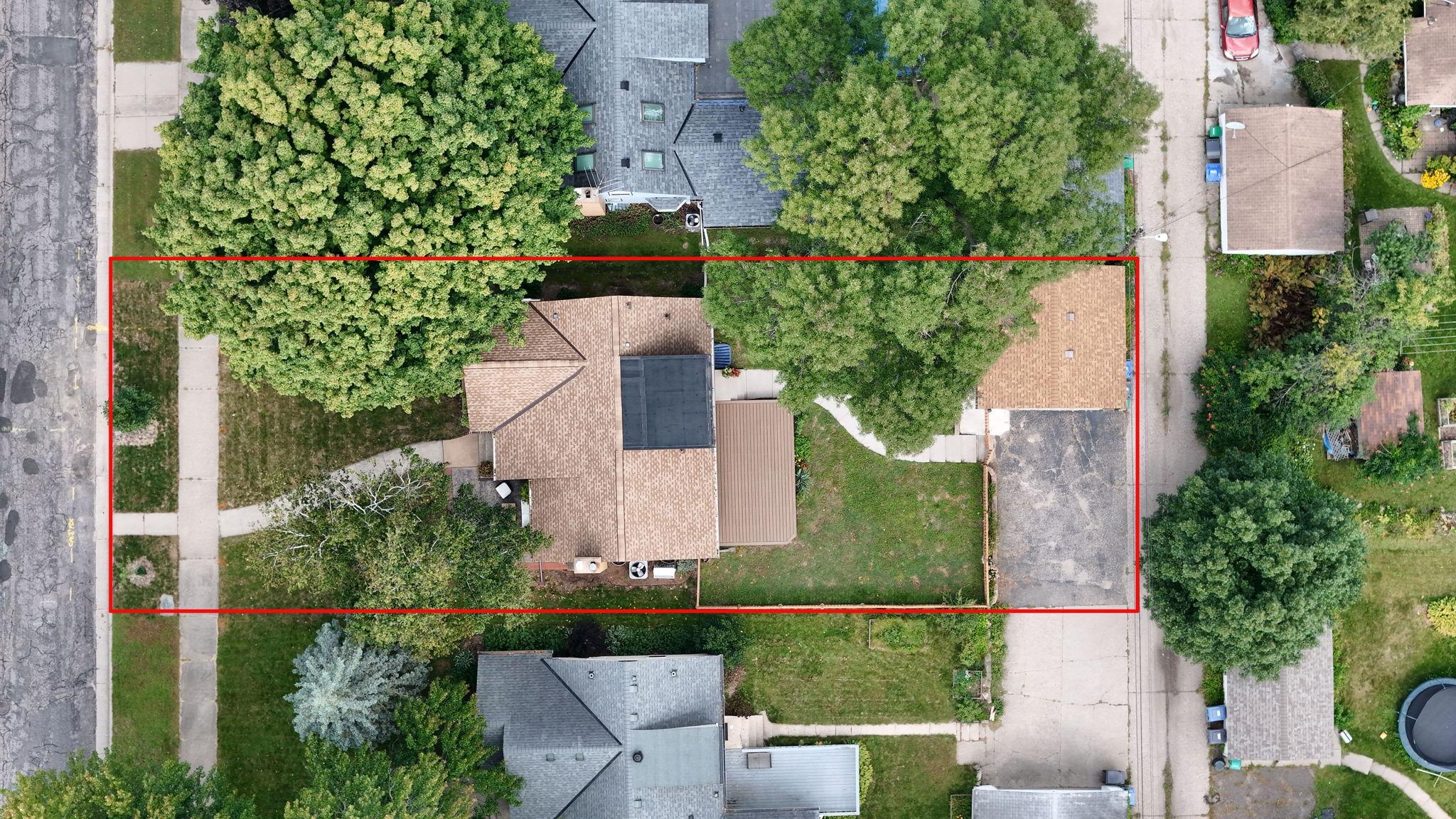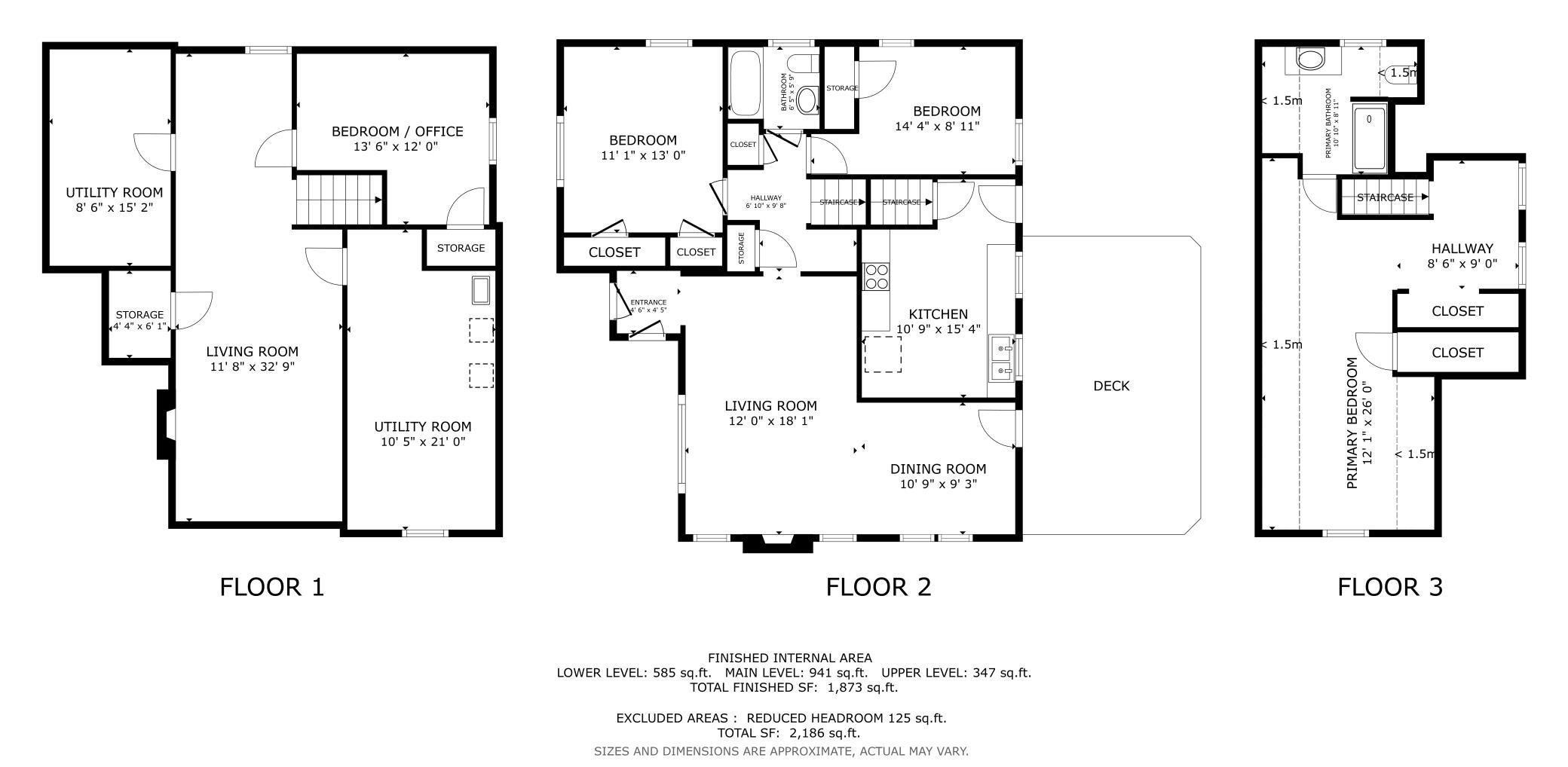
Property Listing
Description
Charming Diamond Lake home filled with light and style. This 4 bedroom, 2 bathroom residence blends timeless character with thoughtful updates. A bright living room with a large picture window, hardwood floors, and a cozy fireplace sets the tone for everyday comfort. The open dining area flows into the updated kitchen, featuring wood cabinetry, new countertops, matte black appliances, and plenty of storage. The main level offers two comfortable bedrooms and a full bath, while the upper level serves as a private primary suite with an ensuite bathroom, hardwood floors, and versatile flex space. The finished lower level includes a spacious family room with custom wall accents and its own fireplace, a fourth bedroom, and an additional bonus room perfect for an office or hobby space. Recent updates include a new ceiling fan, new furnace, solid core doors, new countertops, and modern matte black appliances, all designed to enhance both style and functionality. Step outside to enjoy a front patio, brand new maintenance-free backyard deck, and a fully fenced yard ideal for relaxing, entertaining, or gardening. A detached two-car garage provides secure parking and additional storage. Located just minutes from Diamond Lake, with easy access to parks, schools, shopping, and major roadways, this home offers both charm and convenience in a sought-after South Minneapolis neighborhood.Property Information
Status: Active
Sub Type: ********
List Price: $495,000
MLS#: 6776492
Current Price: $495,000
Address: 6021 12th Avenue S, Minneapolis, MN 55417
City: Minneapolis
State: MN
Postal Code: 55417
Geo Lat: 44.893546
Geo Lon: -93.257536
Subdivision: Tingdale Bros Portland Way
County: Hennepin
Property Description
Year Built: 1950
Lot Size SqFt: 6098.4
Gen Tax: 5564
Specials Inst: 0
High School: ********
Square Ft. Source:
Above Grade Finished Area:
Below Grade Finished Area:
Below Grade Unfinished Area:
Total SqFt.: 2185
Style: Array
Total Bedrooms: 4
Total Bathrooms: 2
Total Full Baths: 1
Garage Type:
Garage Stalls: 2
Waterfront:
Property Features
Exterior:
Roof:
Foundation:
Lot Feat/Fld Plain:
Interior Amenities:
Inclusions: ********
Exterior Amenities:
Heat System:
Air Conditioning:
Utilities:


