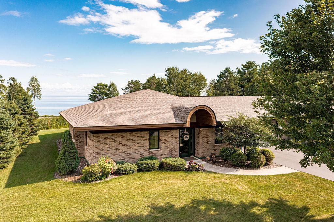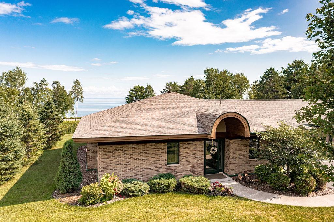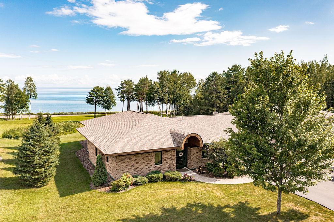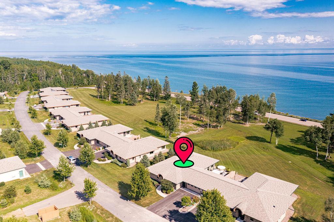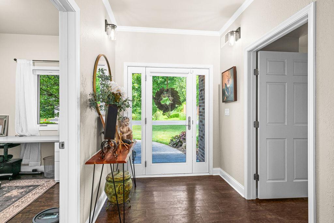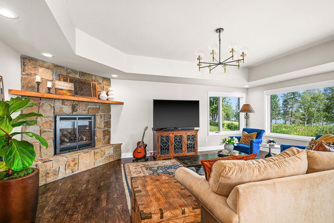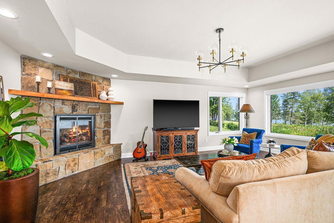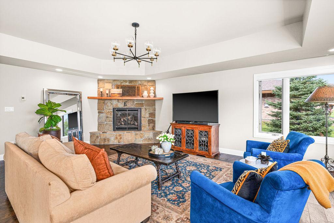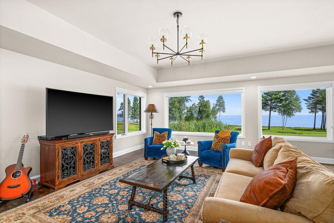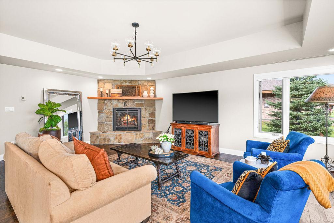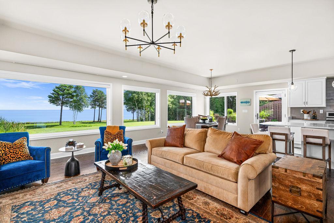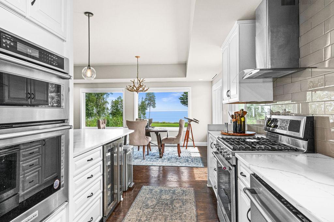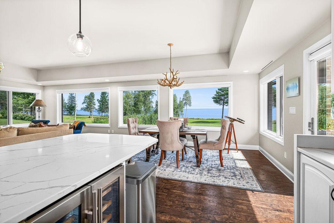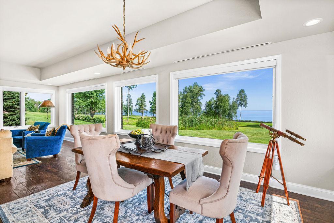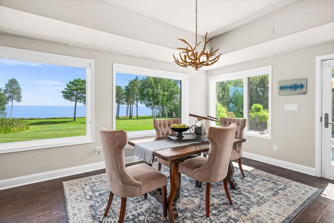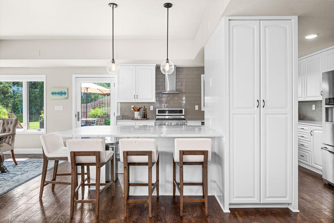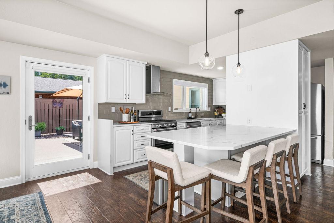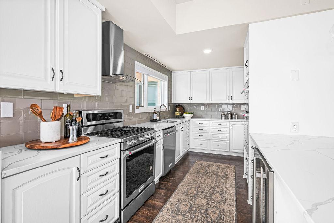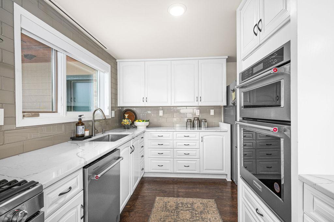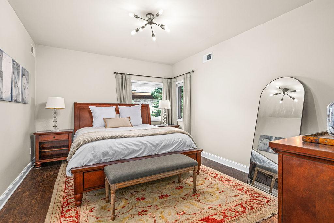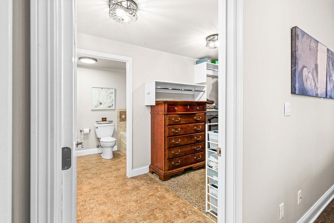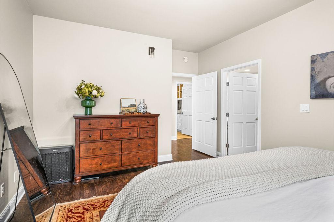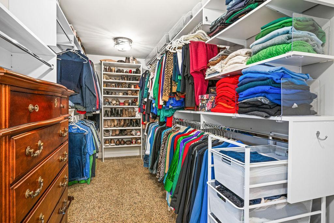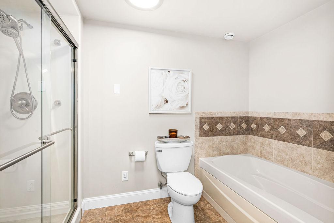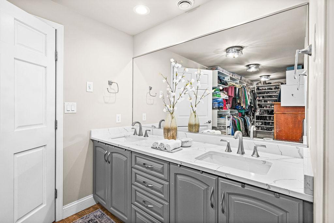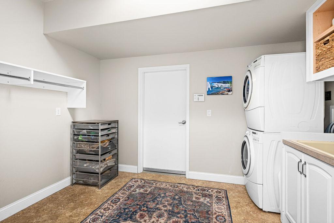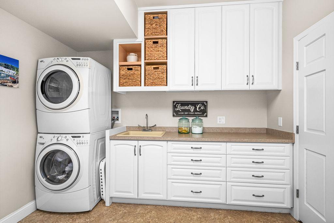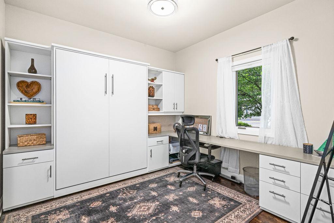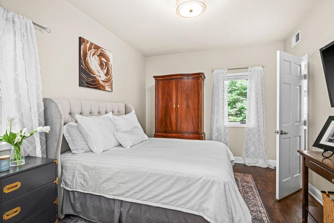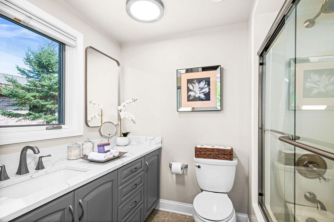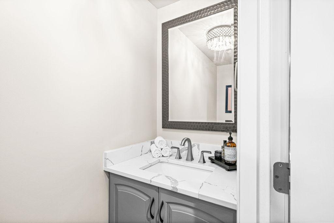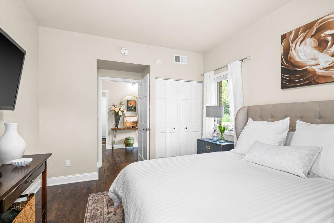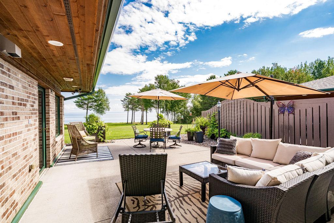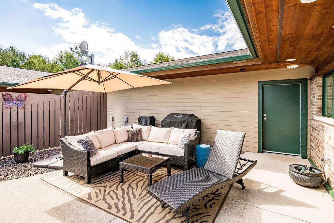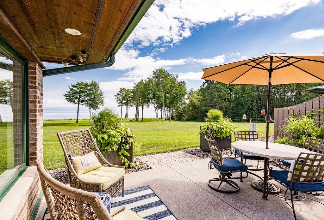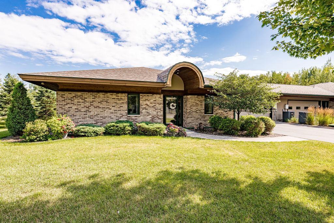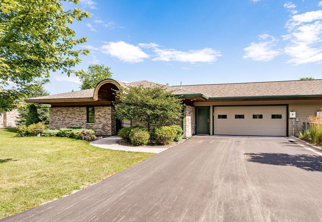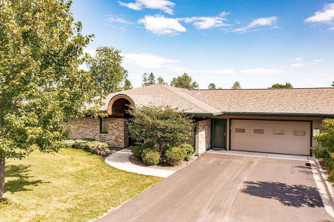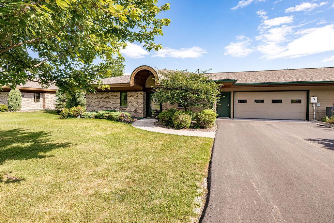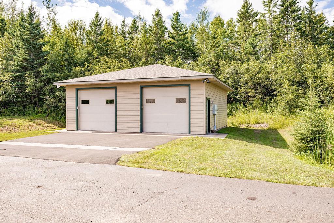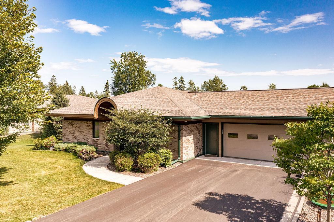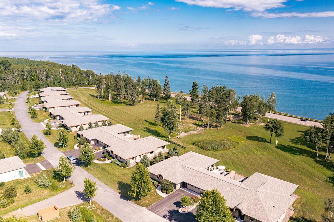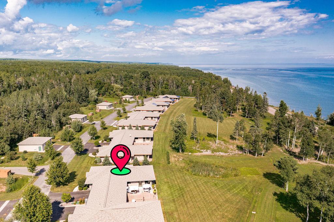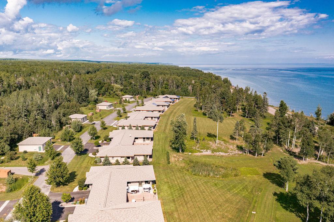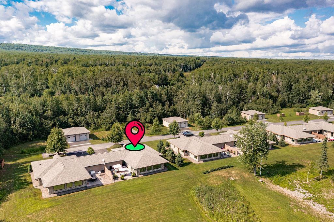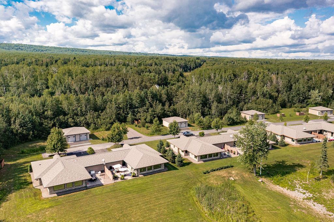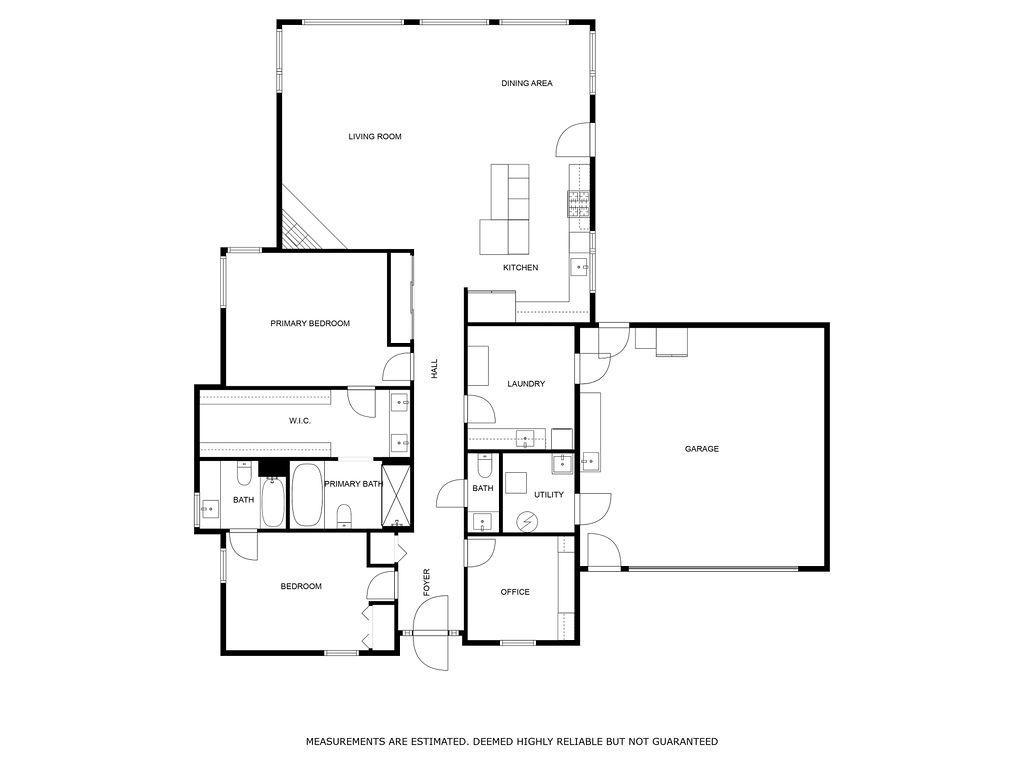
Property Listing
Description
Lake Superior Views! Welcome to this beautifully remodeled townhome where modern comfort meets breathtaking scenery. Step inside and you’ll immediately notice the open-concept floor plan, designed for effortless flow between your living, dining, and kitchen spaces—perfect whether you’re hosting gatherings or enjoying a quiet evening at home. Offering three spacious bedrooms and three stylishly appointed baths, this home provides room for everyone to feel comfortable. The sizeable primary suite is a true retreat, featuring dual sinks and a generous walk-in closet. At the heart of the home is a chef-inspired kitchen, outfitted with sleek stainless steel appliances and solid surface countertops—ideal for preparing everything from lakeside brunches to cozy family dinners. Extend your living space outdoors on the spacious patio, where morning coffee or evening sunsets over Lake Superior become part of your daily routine. Practicality meets convenience with a two-car attached garage plus an oversized one-car storage garage, ensuring ample room for vehicles and gear. Best of all, this maintenance-free residence is just 15 minutes from town, balancing easy access to amenities with the peace and tranquility of lakeside living. Start living your dream today! Updates in past 3 years include: All new countertops, painted cabinetry, & hardware in kitchen and baths, LED lighting and flooring throughout, built in office w/murphy bed, new driveway, and new roof.Property Information
Status: Active
Sub Type: ********
List Price: $959,900
MLS#: 6776650
Current Price: $959,900
Address: 8353 Congdon Boulevard, Duluth, MN 55804
City: Duluth
State: MN
Postal Code: 55804
Geo Lat: 46.868522
Geo Lon: -91.952402
Subdivision: Cic #113 Northern Shores Twnhms
County: St. Louis
Property Description
Year Built: 2008
Lot Size SqFt: 435.6
Gen Tax: 11082
Specials Inst: 854
High School: ********
Square Ft. Source:
Above Grade Finished Area:
Below Grade Finished Area:
Below Grade Unfinished Area:
Total SqFt.: 2106
Style: Array
Total Bedrooms: 3
Total Bathrooms: 3
Total Full Baths: 2
Garage Type:
Garage Stalls: 3
Waterfront:
Property Features
Exterior:
Roof:
Foundation:
Lot Feat/Fld Plain:
Interior Amenities:
Inclusions: ********
Exterior Amenities:
Heat System:
Air Conditioning:
Utilities:


