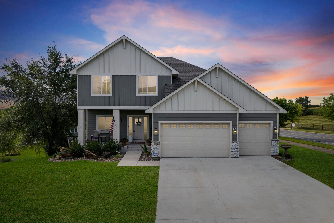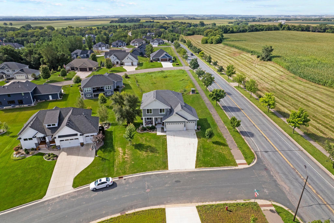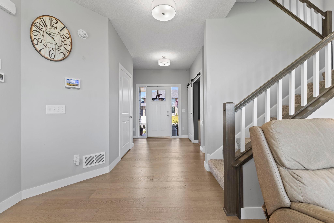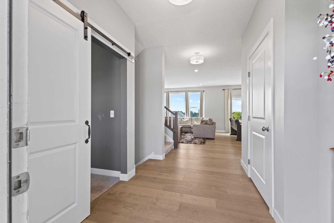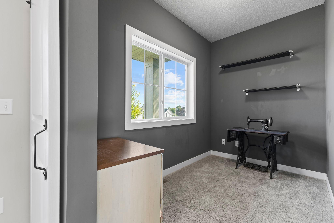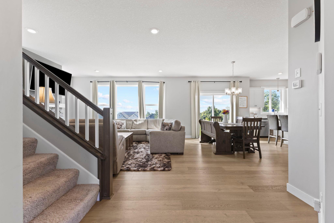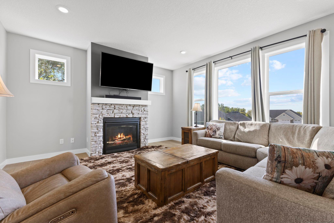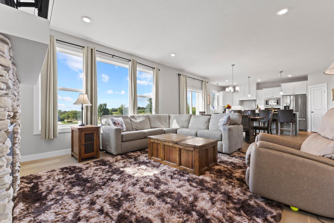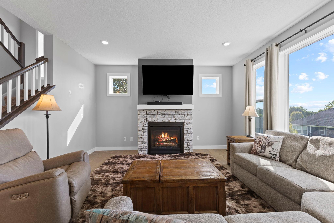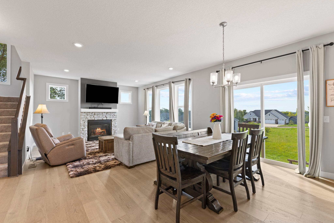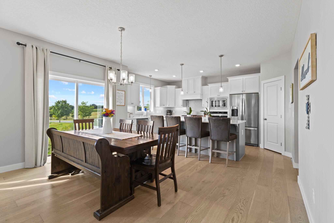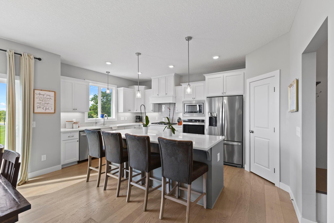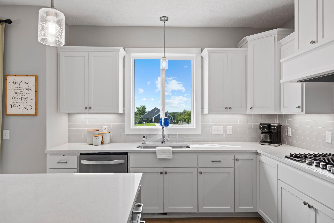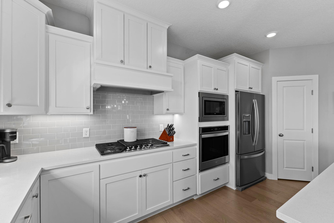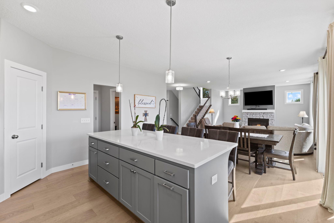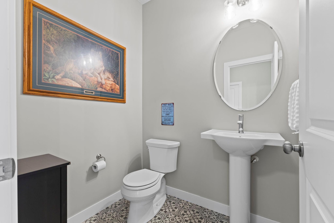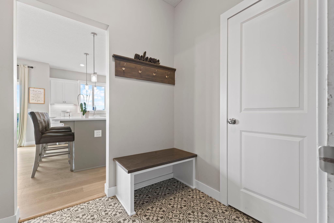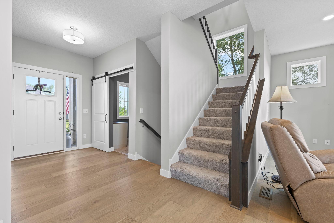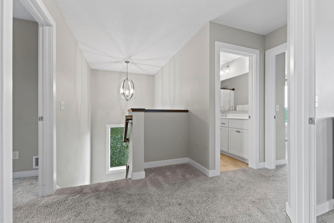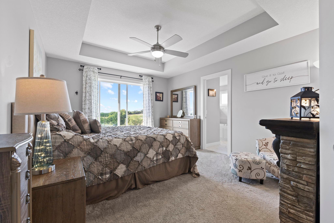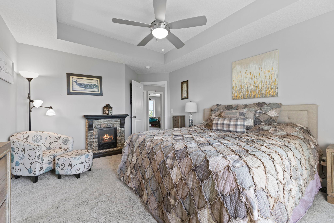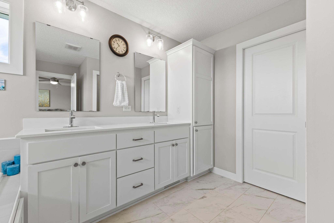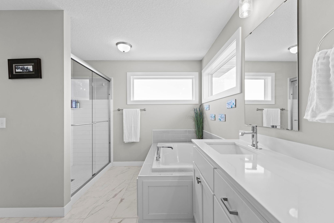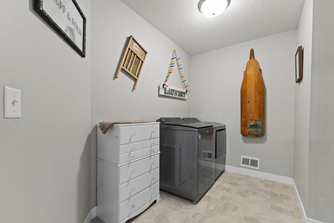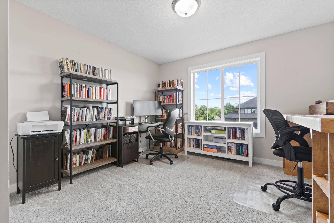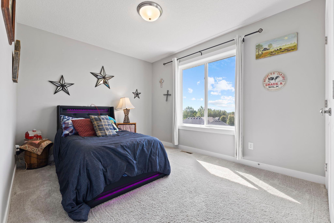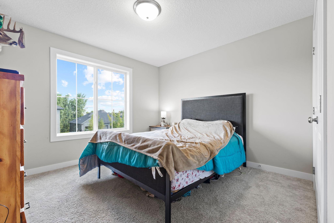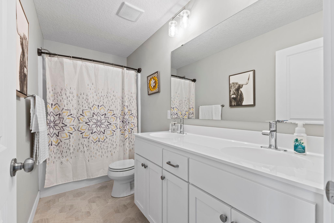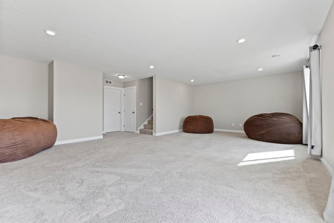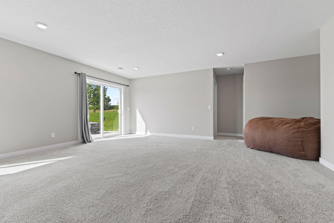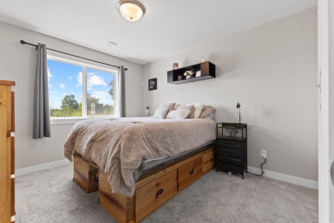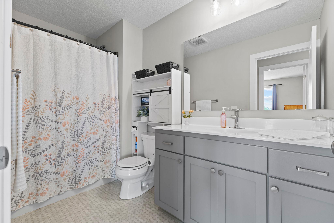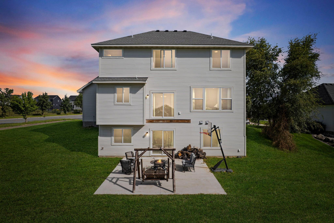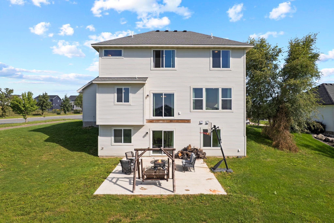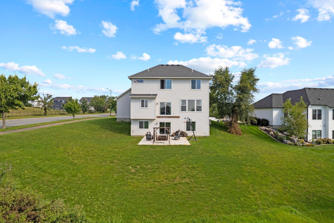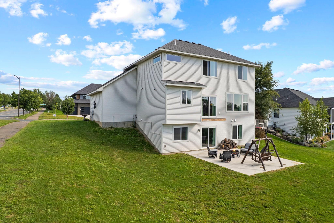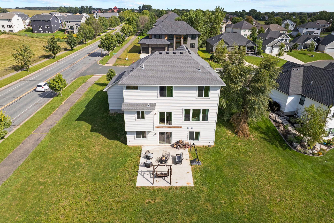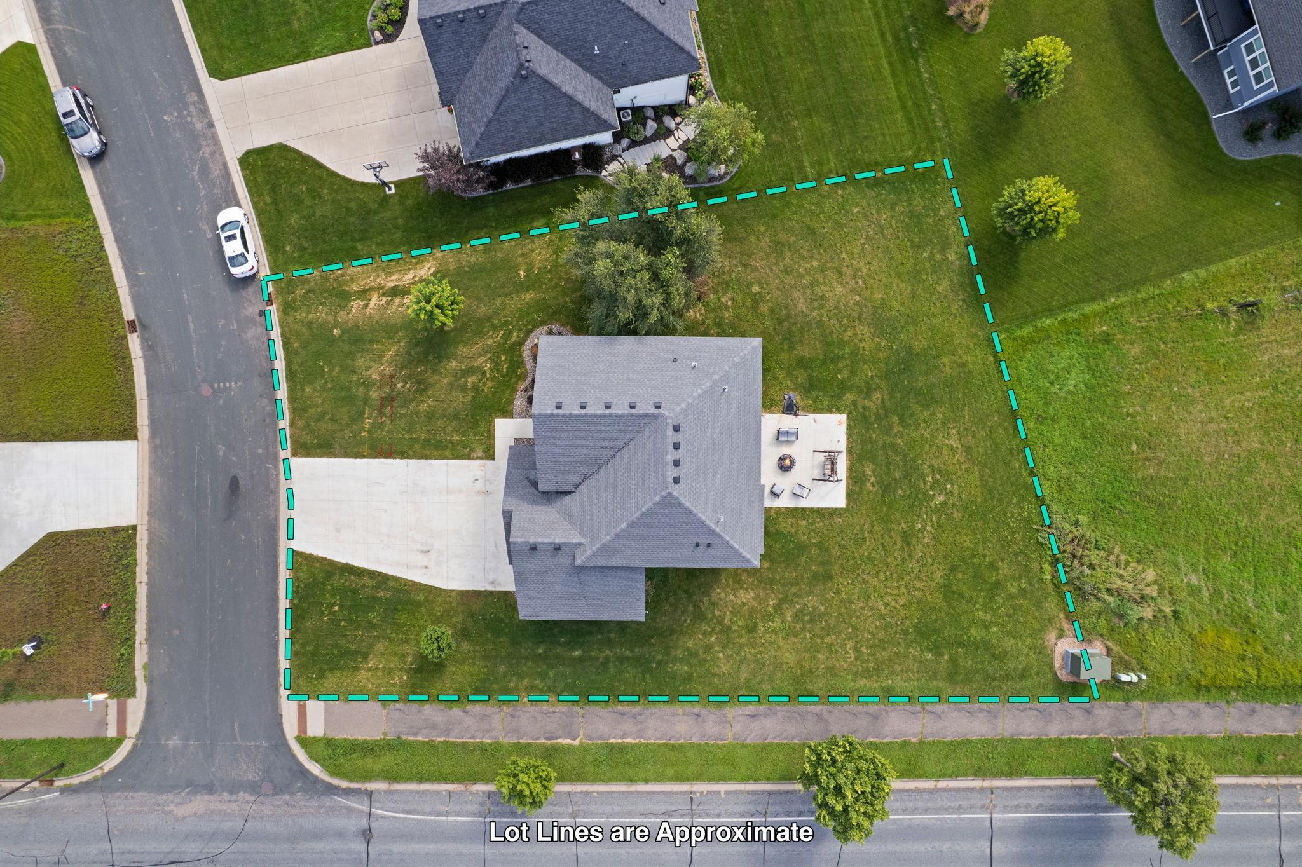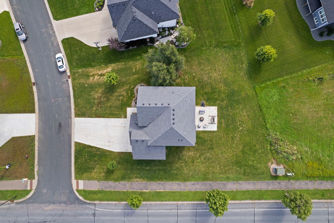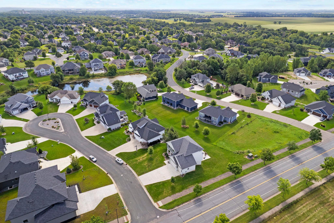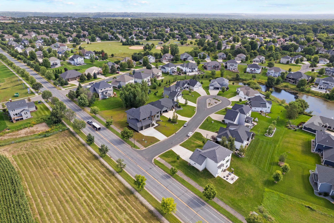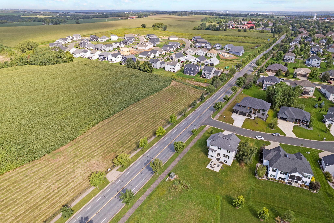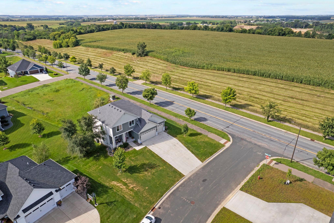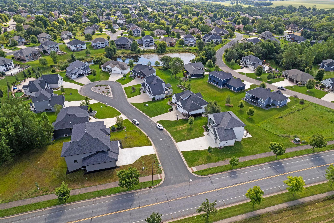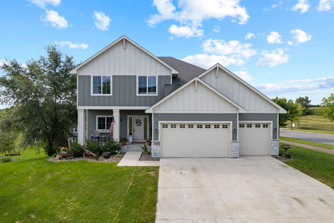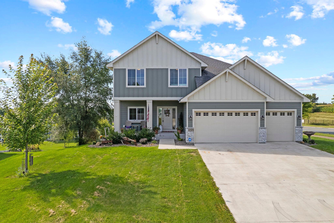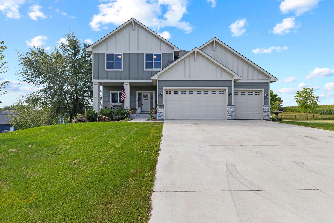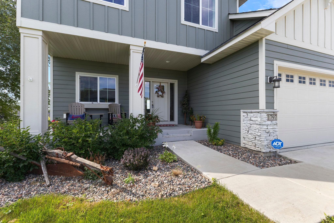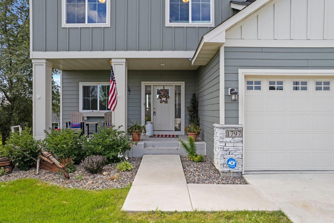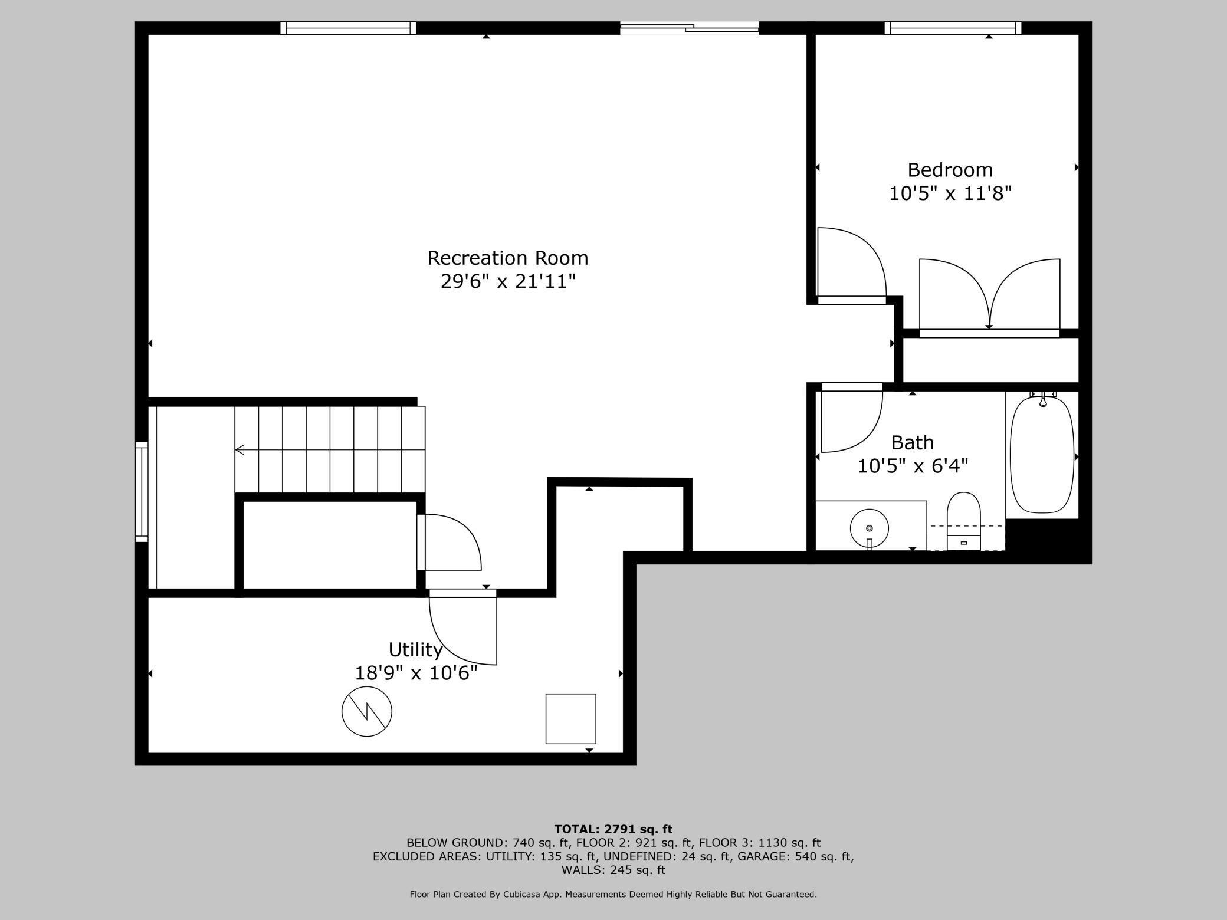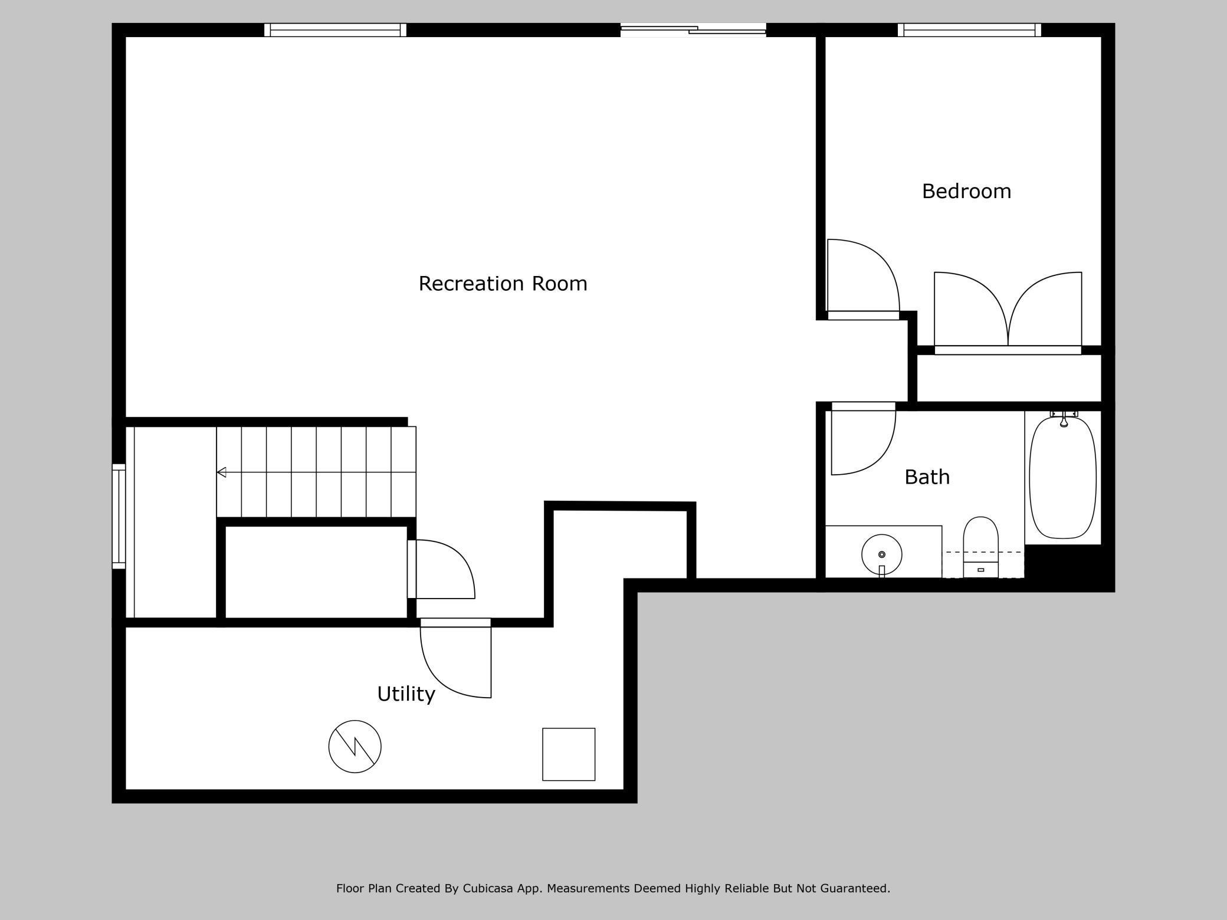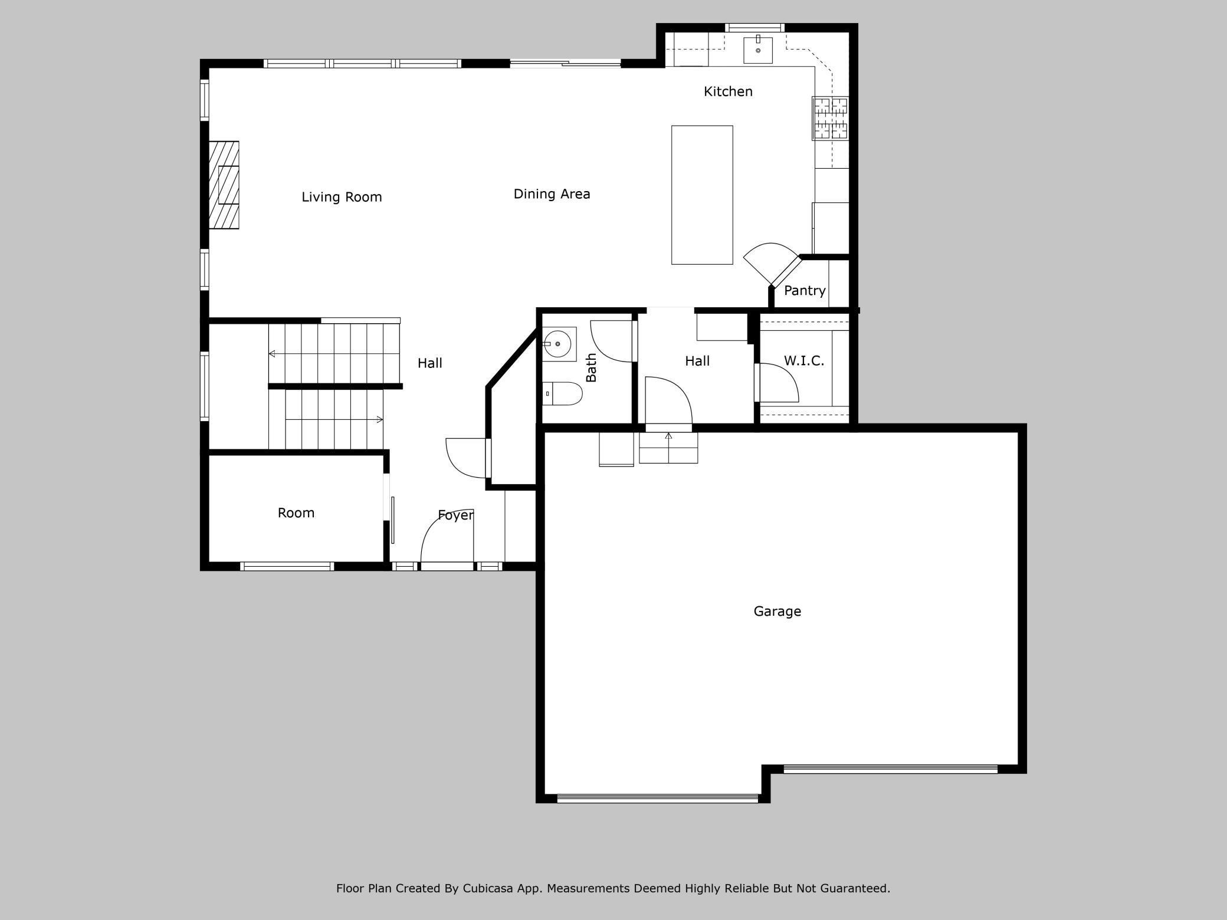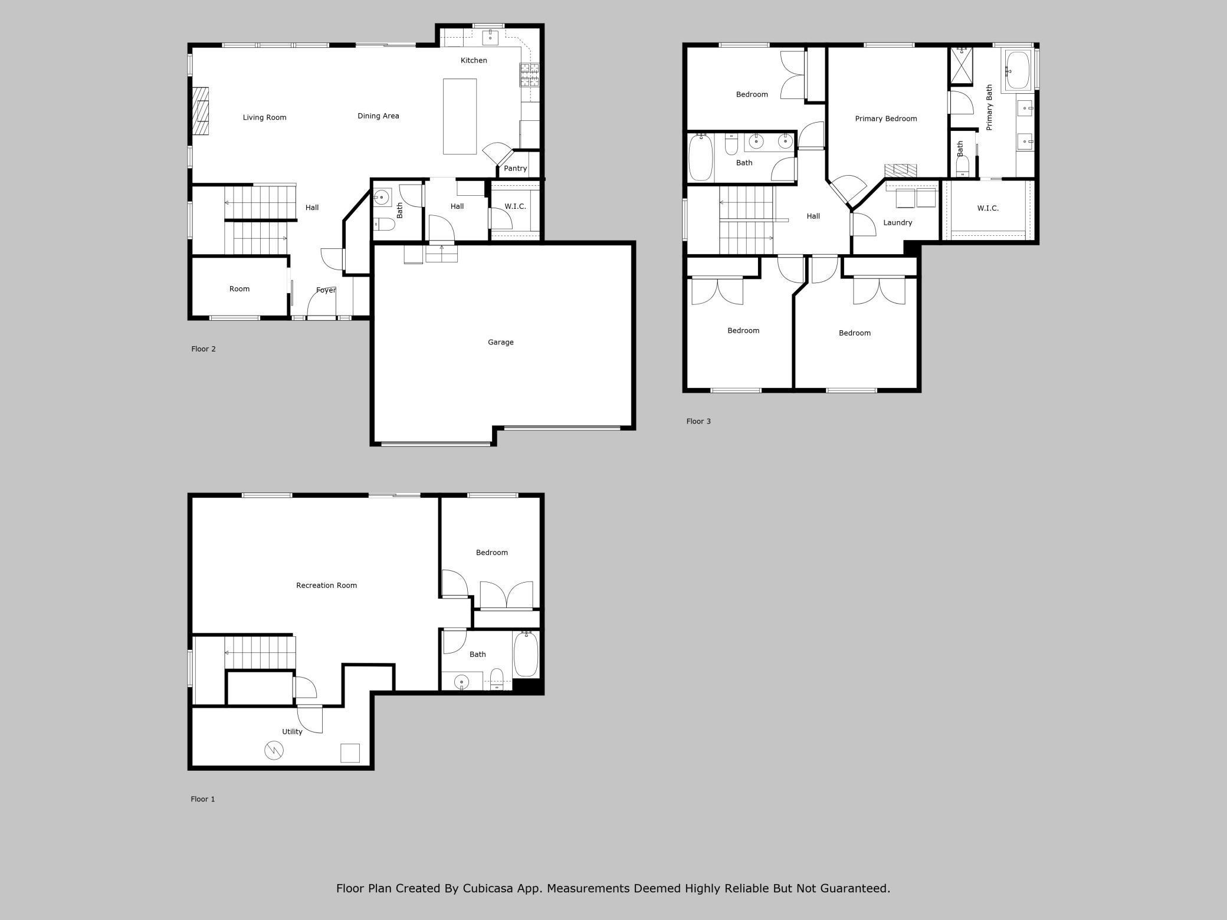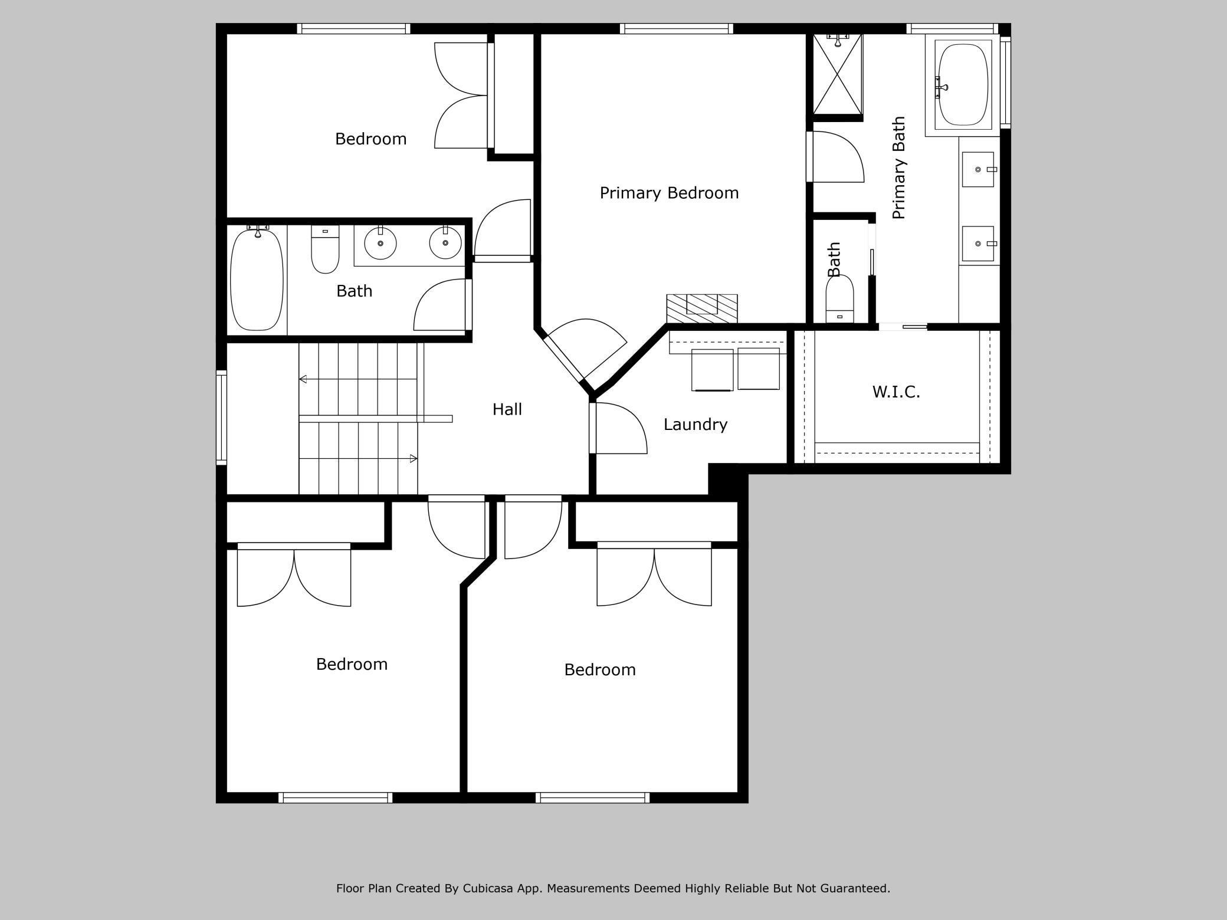
Property Listing
Description
Welcome home to your newer-build two-story in a great Hastings location. This former model home (the 'Albany' by GBI Homes) is loaded to the brim with gorgeous custom features. From the street, you will notice an attractive exterior color scheme, located on the LARGE third-of-an-acre corner lot on Cobblestone Ct. A well-maintained concrete driveway leading to your roomy 3-car garage will be hard to miss! Inside, you will find a 'pocket' office with sliding barn door, perfect for your work from home space! Stunning wood floors span throughout the main level, seamlessly tying in all of your entertaining spaces. The stacked stone gas fireplace in the living room welcomes you in to your new, comforting space. The kitchen is a chef's dream at this pricepoint, with separate 36" gas cooktop, wall oven, French door fridge, and custom made white enameled cabinets with beautiful wood range hood. Head upstairs and find four bedrooms on one level, including your lovely primary suite. A stunning box vault, a spa tiled shower, a soaking tub, more custom enameled cabinetry, and a large walk-in closet can be found here - some features you won't find in today's new construction. The finished lower level offers even more space to love, with a walkout to the new 24x20 concrete patio. Seller has also lovingly added a garage heater and reverse osmosis water system for your enjoyment. This checks all the boxes and more - skip the new construction wait and make this home.Property Information
Status: Active
Sub Type: ********
List Price: $545,000
MLS#: 6776776
Current Price: $545,000
Address: 1797 Cobblestone Court, Hastings, MN 55033
City: Hastings
State: MN
Postal Code: 55033
Geo Lat: 44.723286
Geo Lon: -92.893173
Subdivision: Wallin
County: Dakota
Property Description
Year Built: 2021
Lot Size SqFt: 15246
Gen Tax: 4766
Specials Inst: 0
High School: ********
Square Ft. Source:
Above Grade Finished Area:
Below Grade Finished Area:
Below Grade Unfinished Area:
Total SqFt.: 3252
Style: Array
Total Bedrooms: 5
Total Bathrooms: 4
Total Full Baths: 2
Garage Type:
Garage Stalls: 3
Waterfront:
Property Features
Exterior:
Roof:
Foundation:
Lot Feat/Fld Plain: Array
Interior Amenities:
Inclusions: ********
Exterior Amenities:
Heat System:
Air Conditioning:
Utilities:


