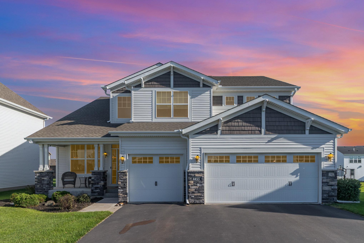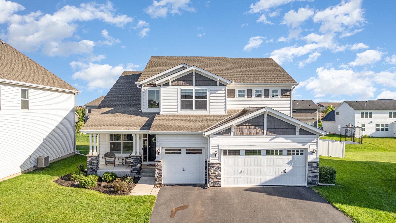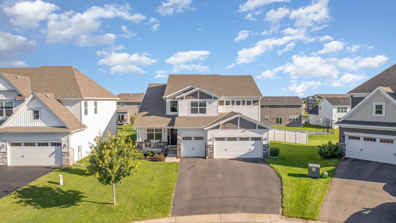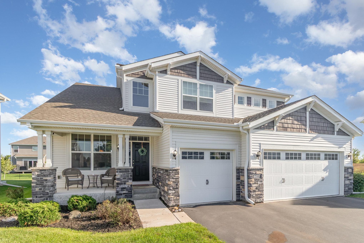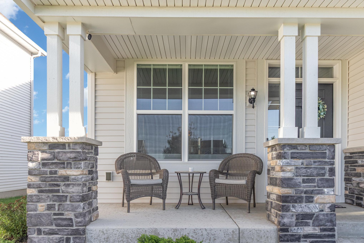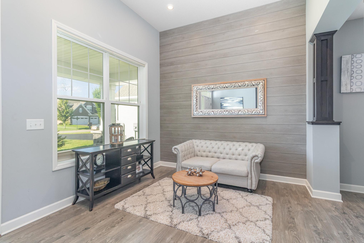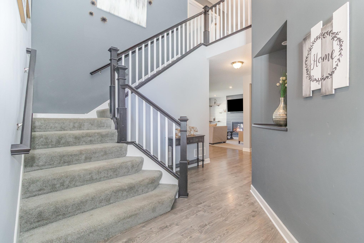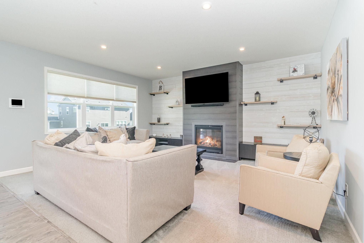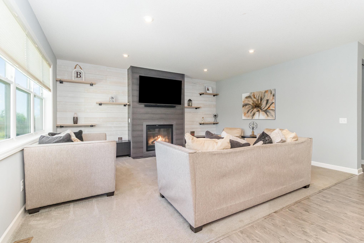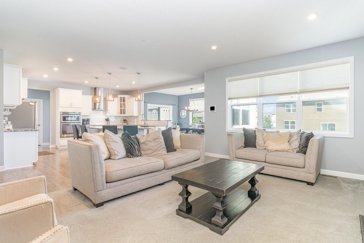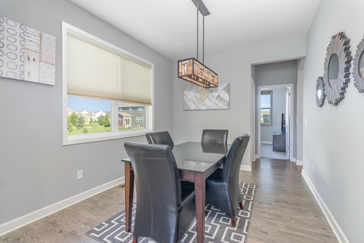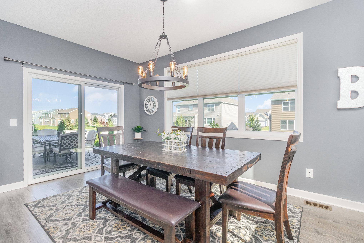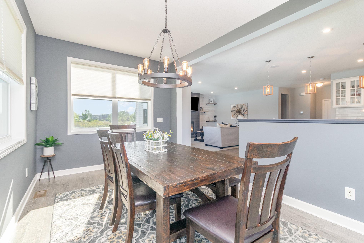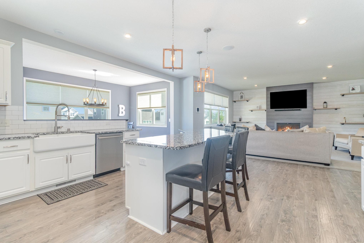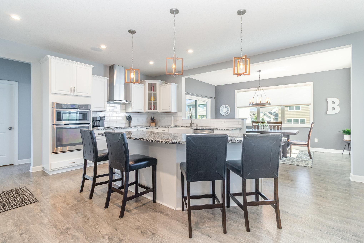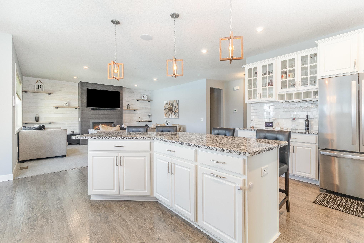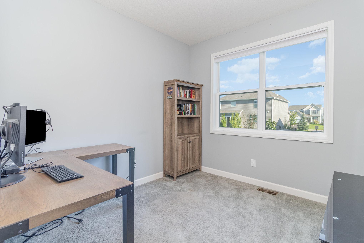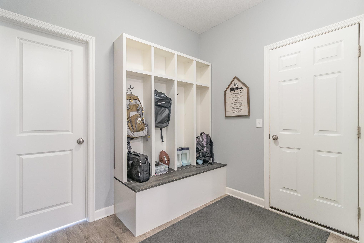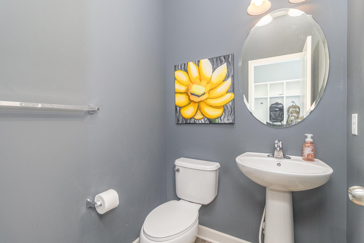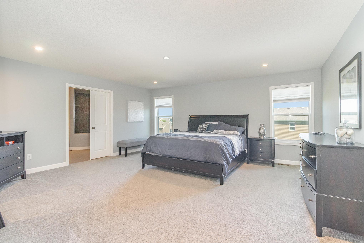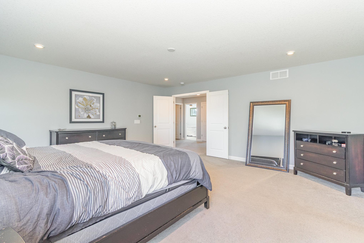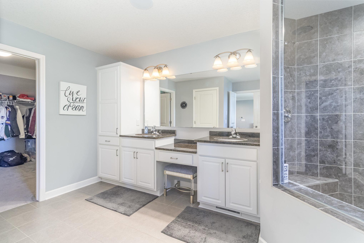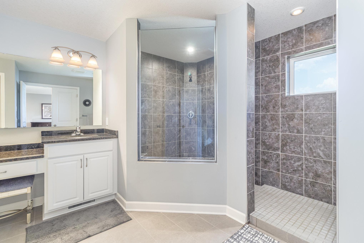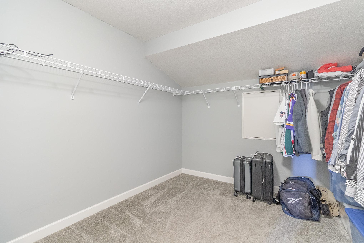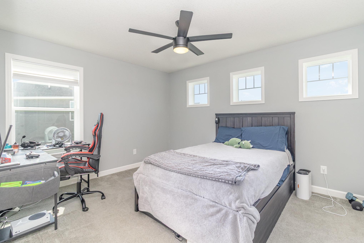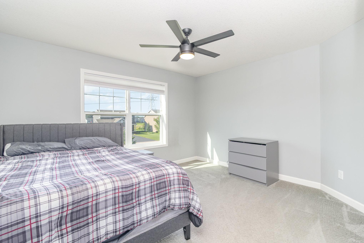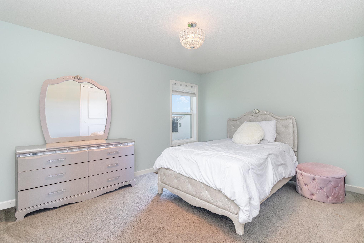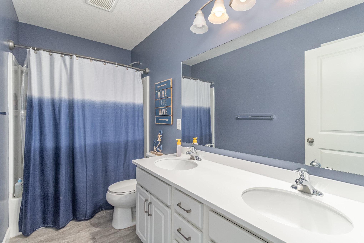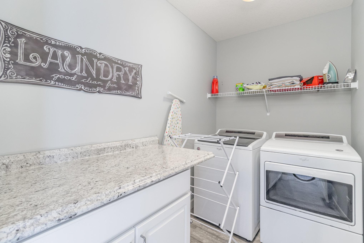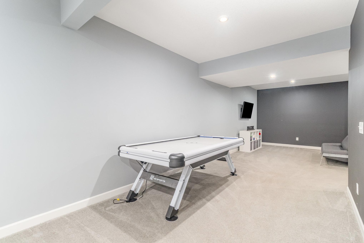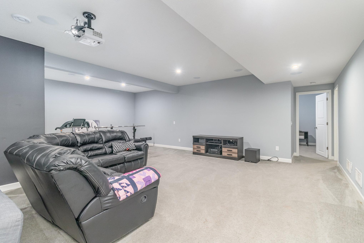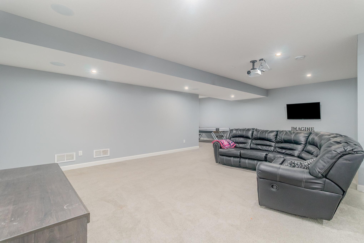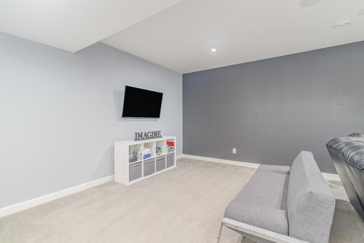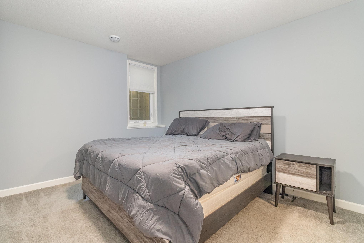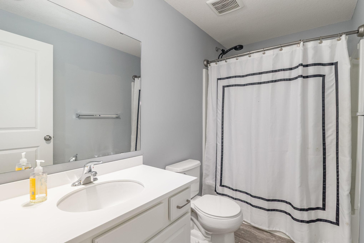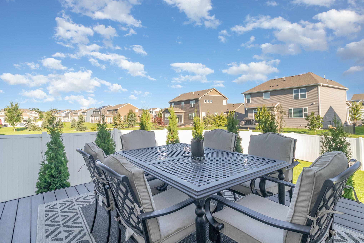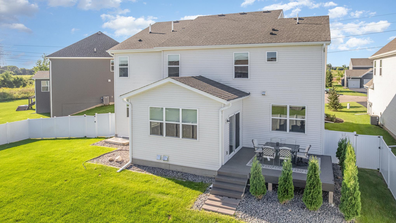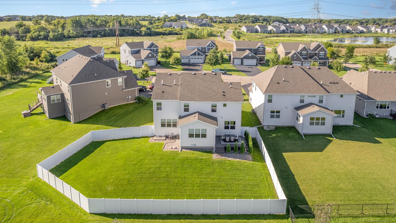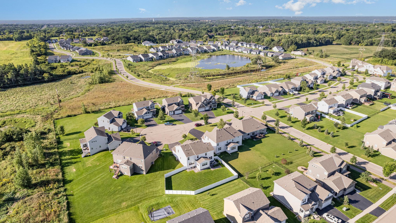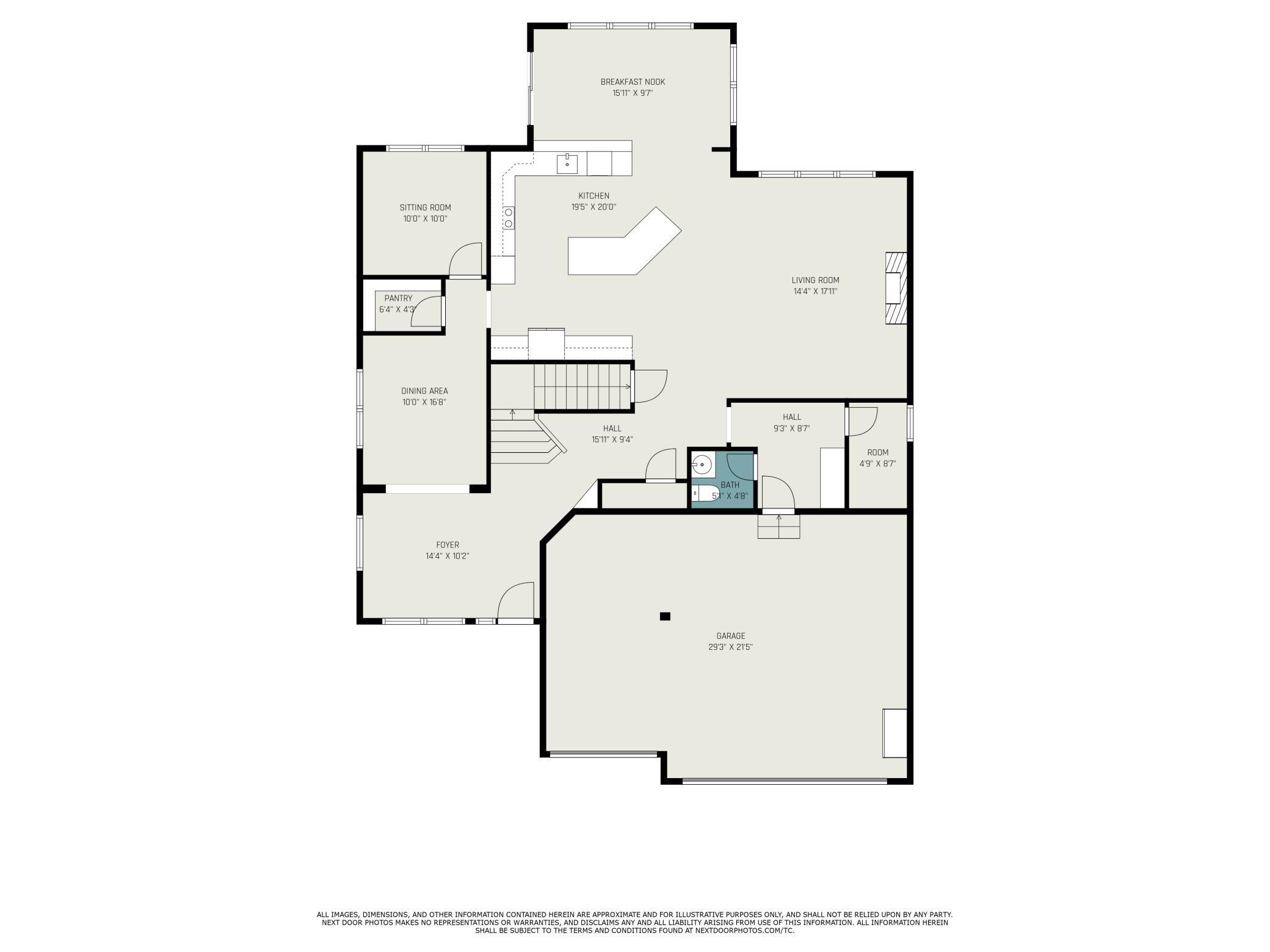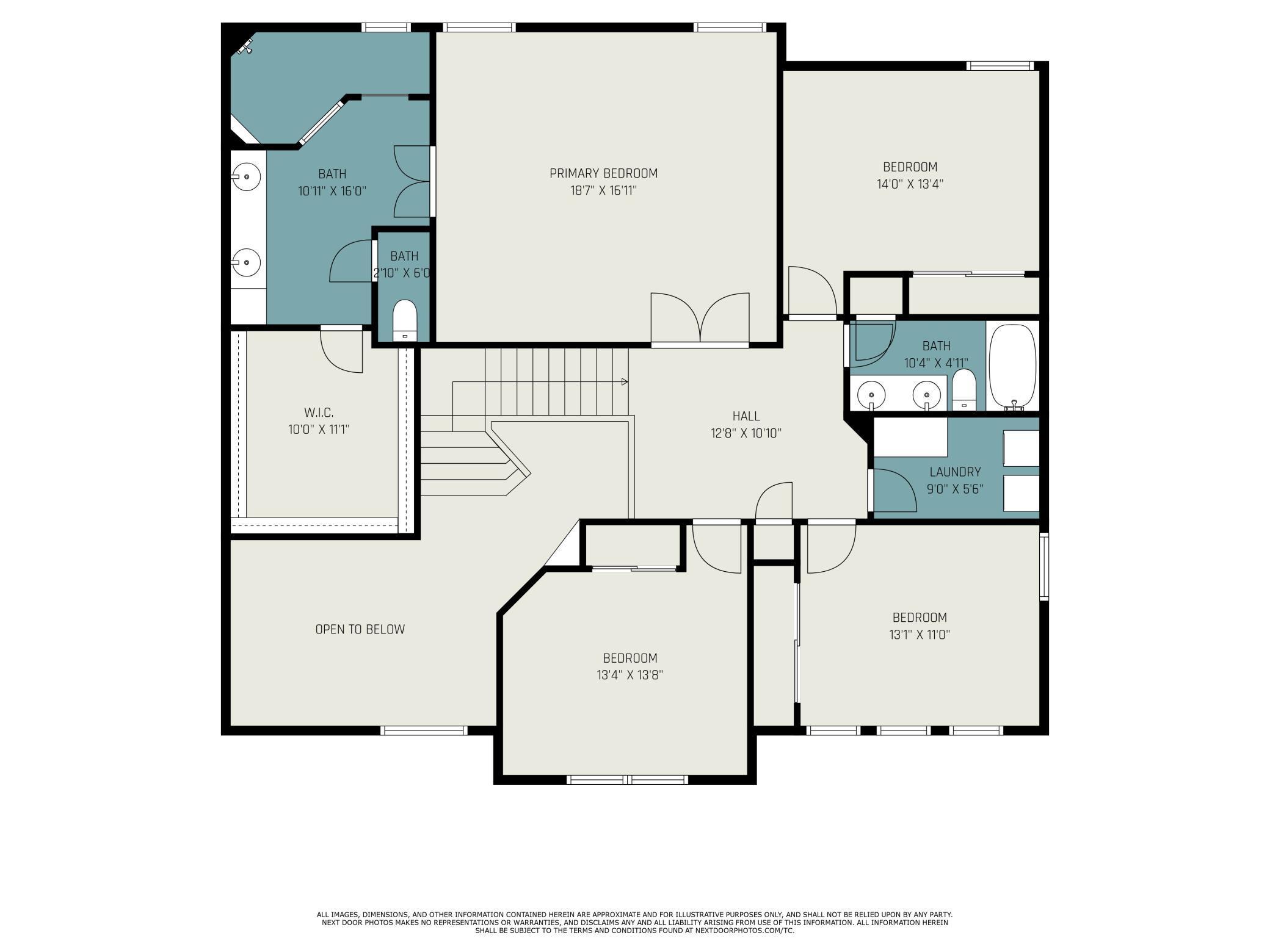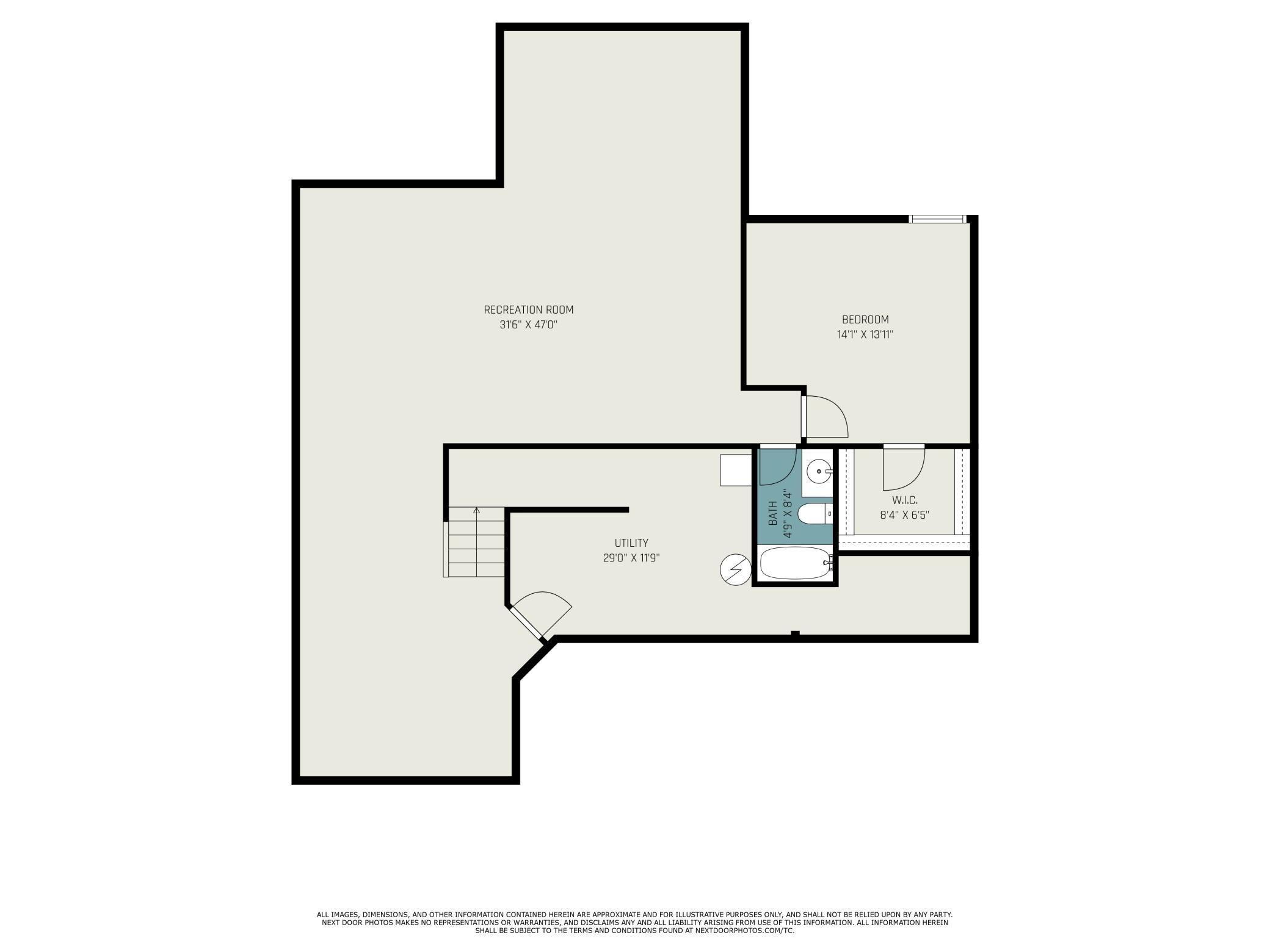
Property Listing
Description
Come see this nearly new well cared for home with a sought after quiet cul-de-sac location. The open main level features an expansive kitchen with a large center island, great for quick meals or a buffet for football games and family gatherings. The sunroom is a flexible space which can be used as an informal dining area or an additional sitting space to enjoy. The mudroom has built-in lockers for storage and a huge walk-in closet for coats and sports equipment. The main level also features a formal living & dining room, a large great room and a convenient home office. The upper level has a huge primary suite with a luxurious bath and big walk-in closet, 3 additional bedrooms, a convenient upper level laundry room and loft area. The lower level is designed for entertaining, there is a home theatre, an area for a pool table or other gaming, a rough-in for a kitchenette or wet bar, & still space for exercise equipment. The lower level 5th bedroom and bath makes for a great guest space for friends and family. The yard is huge and surrounded by a maintenance free privacy fence, there’s plenty of space for kids, pets, yard games and/or a garden. The maintenance free deck was designed with Arborvitae trees around it for added privacy while you enjoy BBQs with family and friends. The home has 4600+ sq ft & has upgrades like dual zone HVAC for a comfortable house & energy savings, ethernet connections in many rooms, a sound system throughout the home, a battery back-up for the sump pump and much more.. The home is located close to Bielenberg Sports Complex & East Ridge High School, walking distance to shopping and has easy access to Saint Paul & airport.Property Information
Status: Active
Sub Type: ********
List Price: $689,000
MLS#: 6776970
Current Price: $689,000
Address: 4455 Benjamin Court, Saint Paul, MN 55129
City: Saint Paul
State: MN
Postal Code: 55129
Geo Lat: 44.884675
Geo Lon: -92.949726
Subdivision: Compass Pointe
County: Washington
Property Description
Year Built: 2017
Lot Size SqFt: 10018.8
Gen Tax: 8846
Specials Inst: 0
High School: ********
Square Ft. Source:
Above Grade Finished Area:
Below Grade Finished Area:
Below Grade Unfinished Area:
Total SqFt.: 4836
Style: Array
Total Bedrooms: 5
Total Bathrooms: 4
Total Full Baths: 3
Garage Type:
Garage Stalls: 3
Waterfront:
Property Features
Exterior:
Roof:
Foundation:
Lot Feat/Fld Plain: Array
Interior Amenities:
Inclusions: ********
Exterior Amenities:
Heat System:
Air Conditioning:
Utilities:


