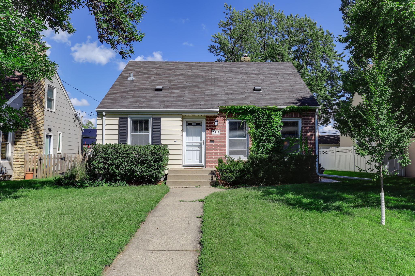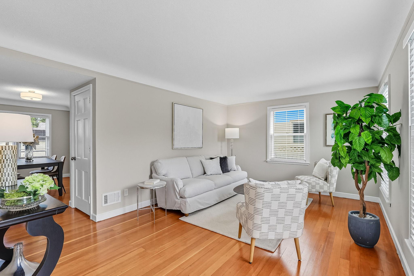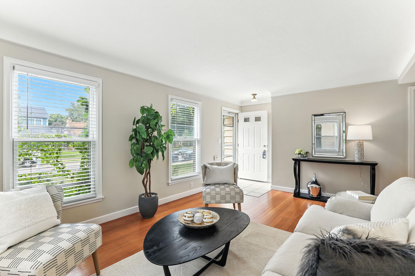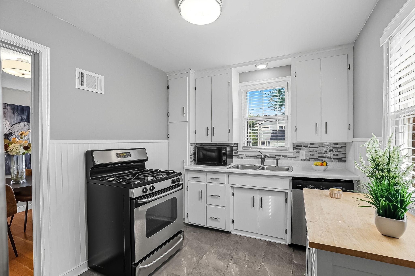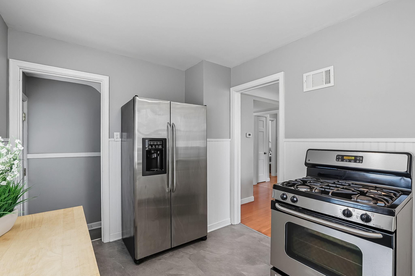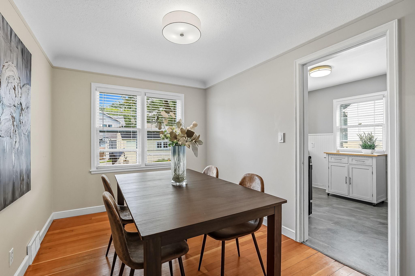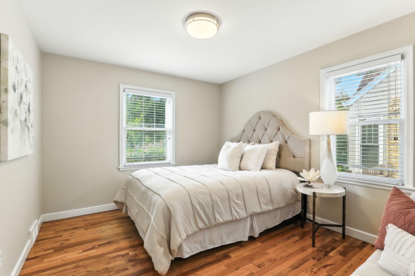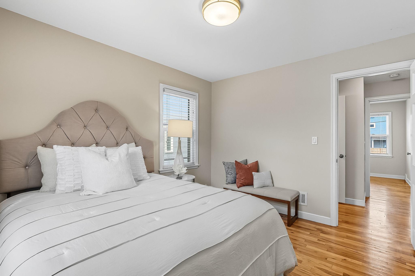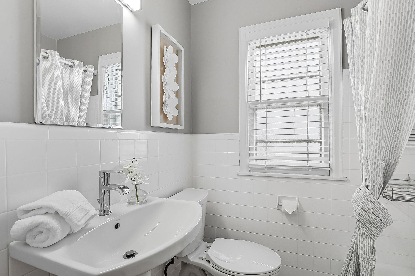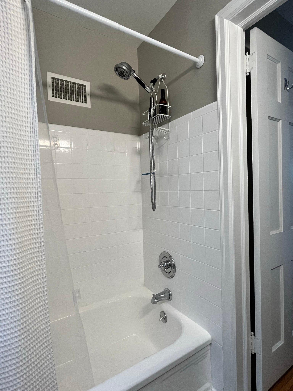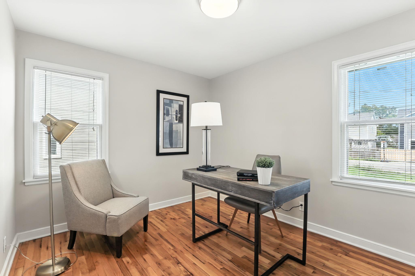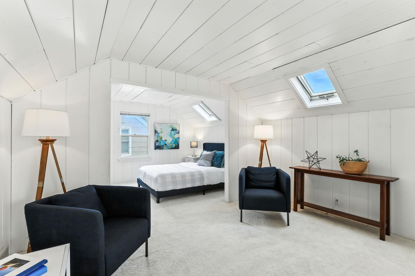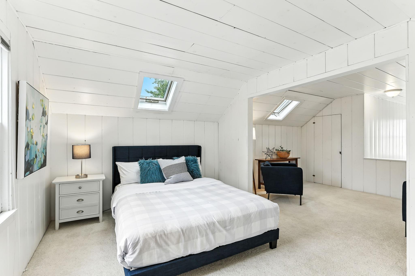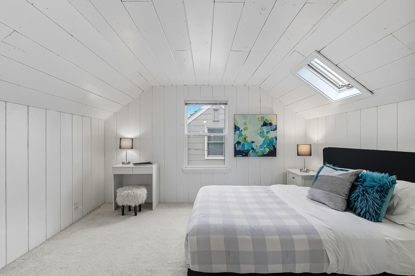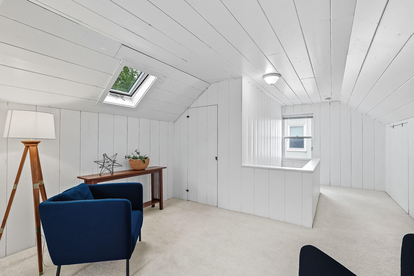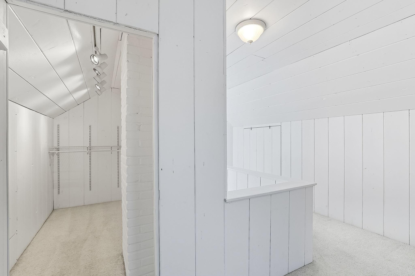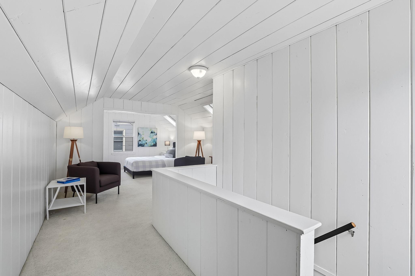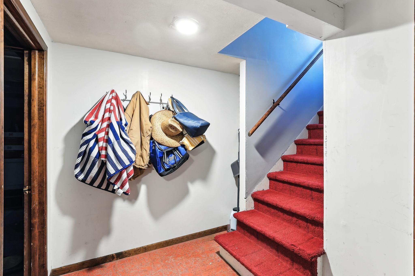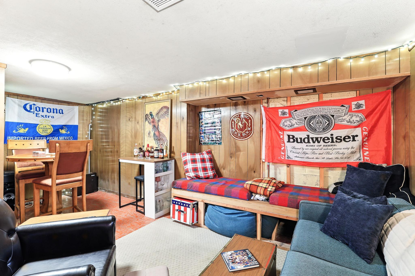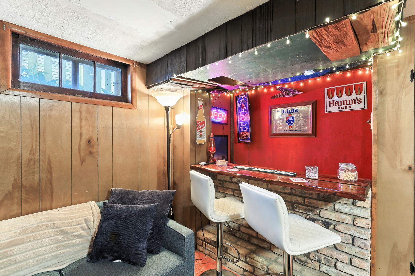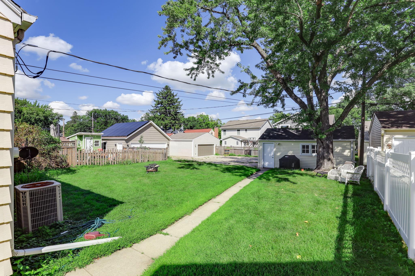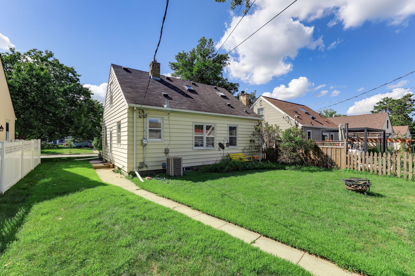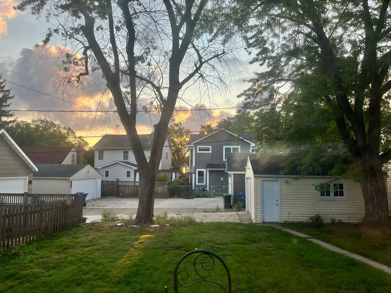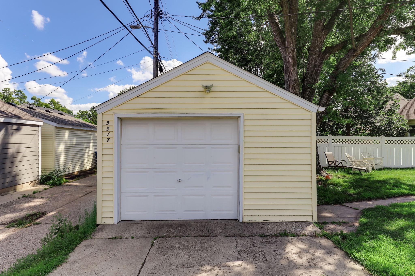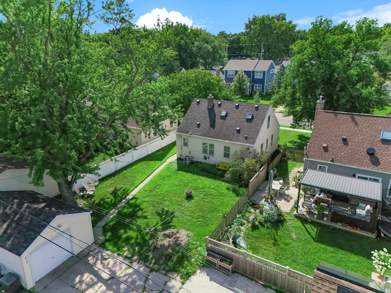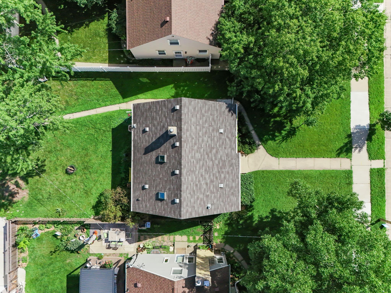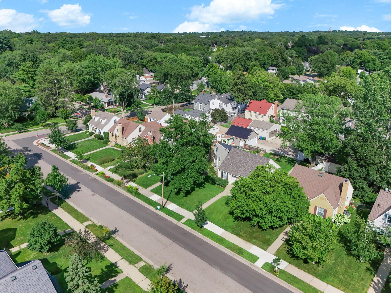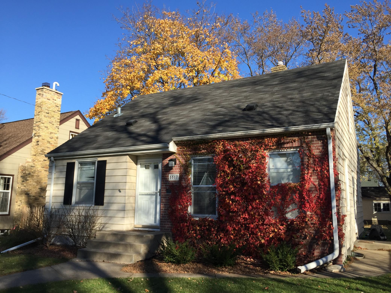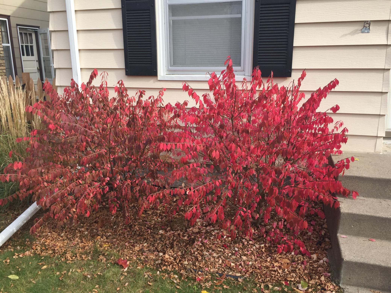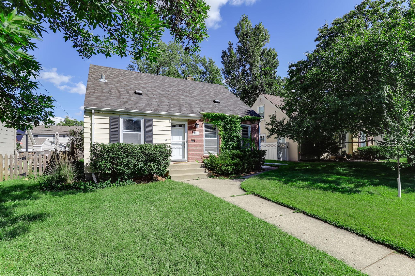
Property Listing
Description
Beautifully updated and remodeled, sunny and charming three bedroom, 1 bath home on a lovely street in the desirable Armatage neighborhood of Southwest Minneapolis. Eight blocks to Lake Harriet, 1 1/2 blocks to peaceful Minnehaha Creek, and nestled between the restaurants and shops on Xerxes and Penn Avenue South. Convenient to 50th Street and the Southdale area. Current owner is the home's second owner and has made extensive updates to the entire first and second floors. Remodeled kitchen with new flooring, new backsplash, painted cabinets, stainless appliances and rolling cabinet for additional storage and prep space. Spacious formal dining room overlooks the expansive backyard with morning sun. Fully remodeled ceramic bath with pedestal sink. Potential for a 2nd bath on upper level as plumbing runs are directly below. Terrific natural light throughout with updated windows, blinds and skylights. Gorgeous hardwood floors. Excellent ceiling height and large walk-in closet in upper level bedroom. Basement is partially finished with adorable rec room and bar and plenty of storage. Oversized one car garage in great condition with pad for additional parking. Please see Supplements for complete list of Updates and Improvements. Carpet has been professionally cleaned and house is beautifully staged and ready for its next owner!Property Information
Status: Active
Sub Type: ********
List Price: $425,000
MLS#: 6777080
Current Price: $425,000
Address: 5517 Upton Avenue S, Minneapolis, MN 55410
City: Minneapolis
State: MN
Postal Code: 55410
Geo Lat: 44.902721
Geo Lon: -93.314646
Subdivision:
County: Hennepin
Property Description
Year Built: 1947
Lot Size SqFt: 5842
Gen Tax: 4610.34
Specials Inst: 0
High School: ********
Square Ft. Source:
Above Grade Finished Area:
Below Grade Finished Area:
Below Grade Unfinished Area:
Total SqFt.: 2134
Style: Array
Total Bedrooms: 3
Total Bathrooms: 1
Total Full Baths: 1
Garage Type:
Garage Stalls: 1
Waterfront:
Property Features
Exterior:
Roof:
Foundation:
Lot Feat/Fld Plain: Array
Interior Amenities:
Inclusions: ********
Exterior Amenities:
Heat System:
Air Conditioning:
Utilities:


