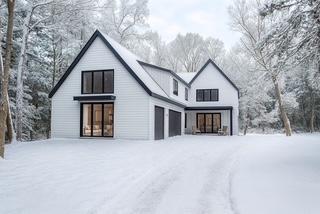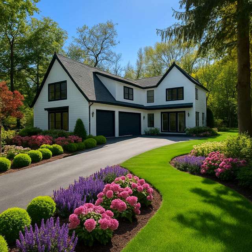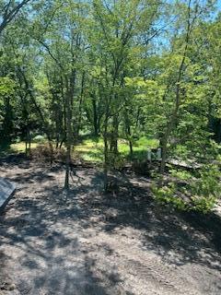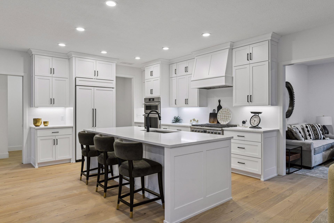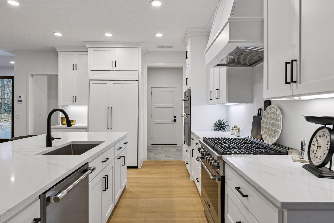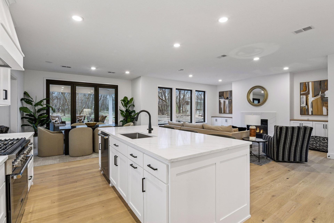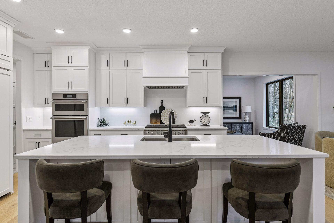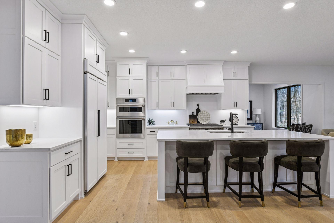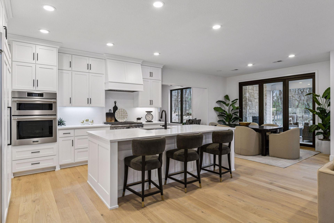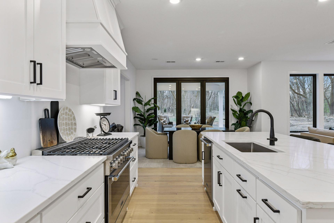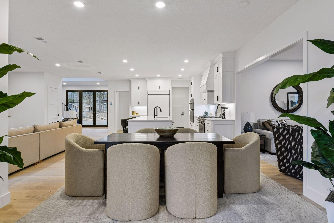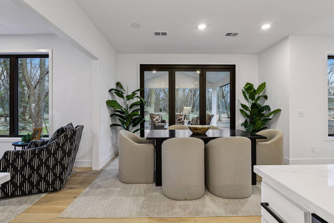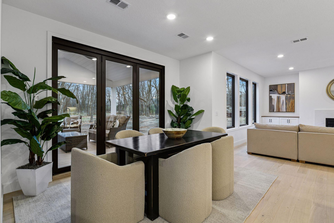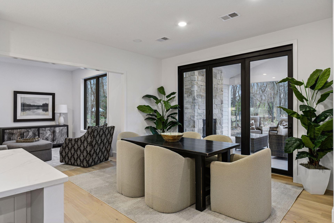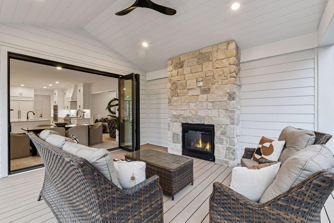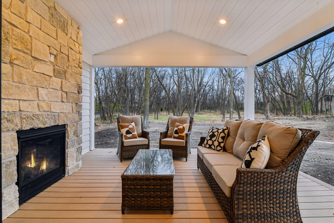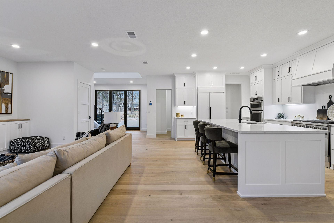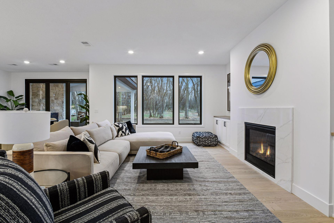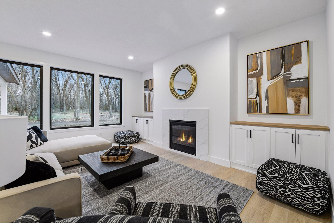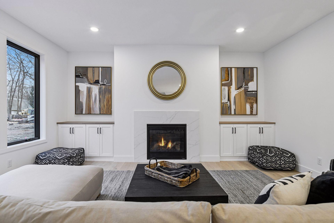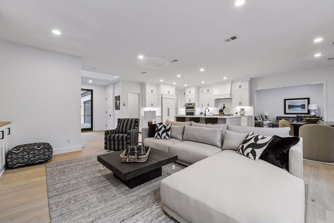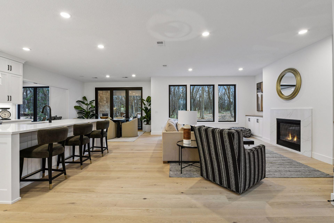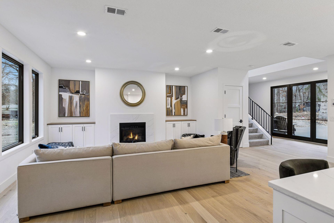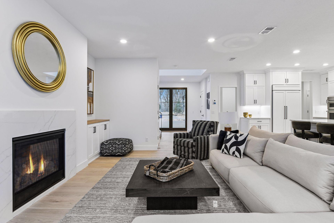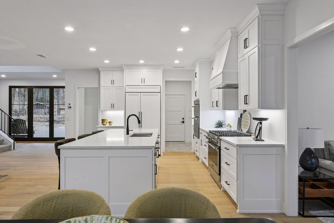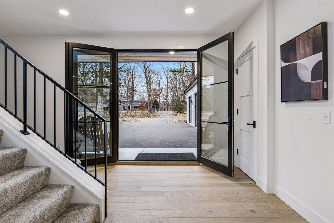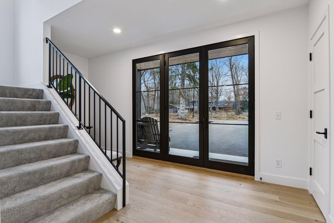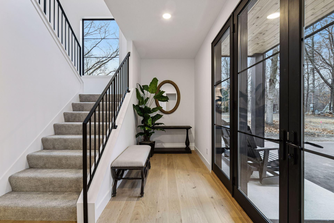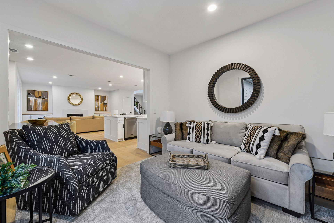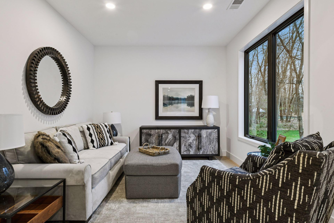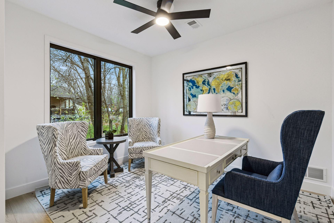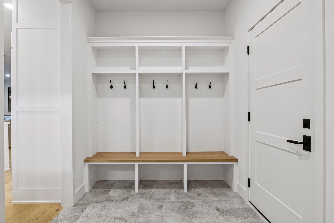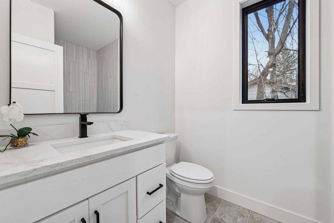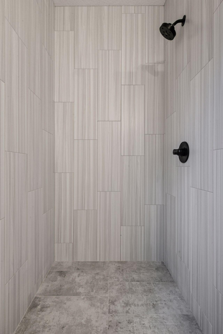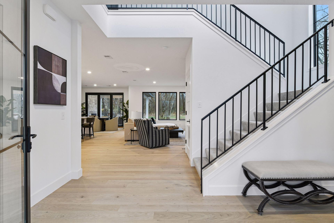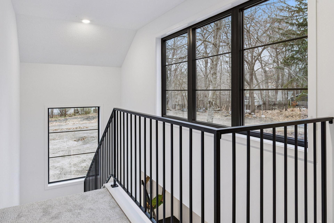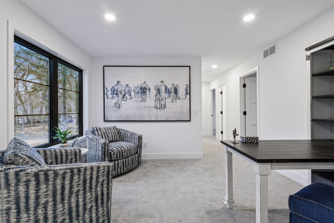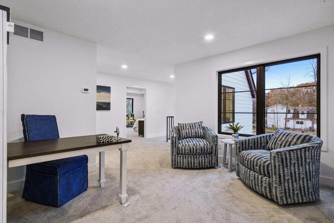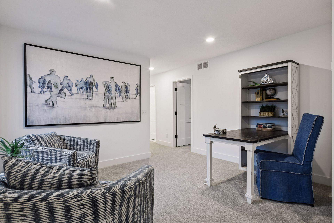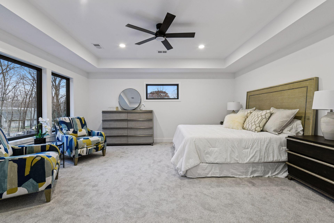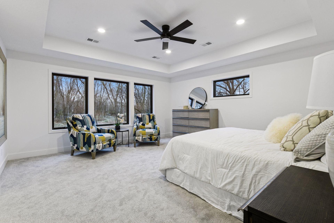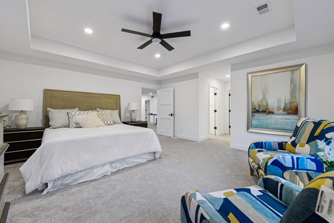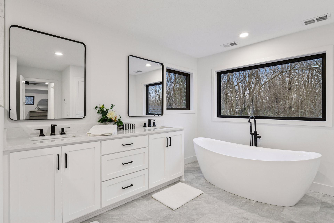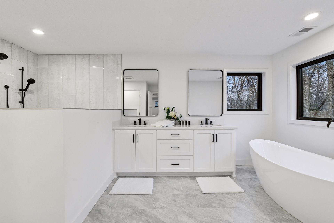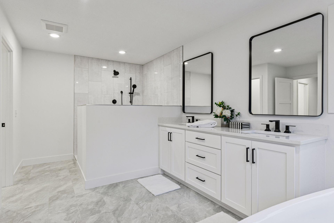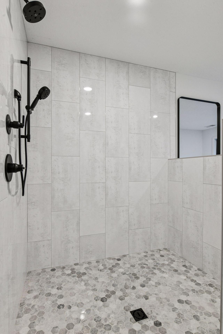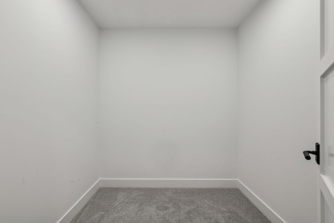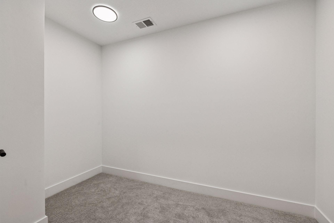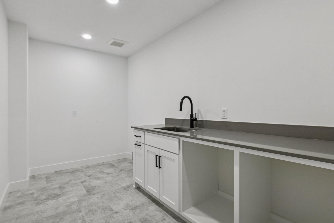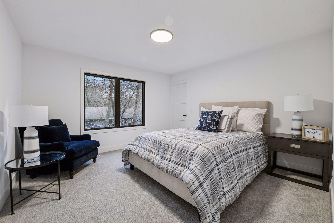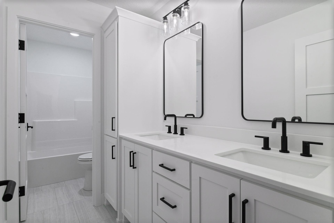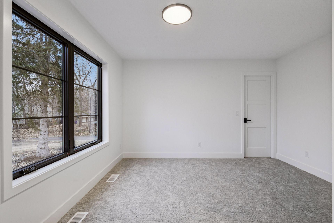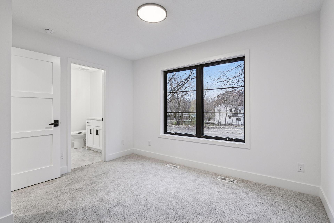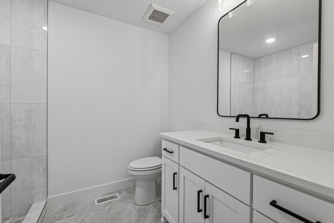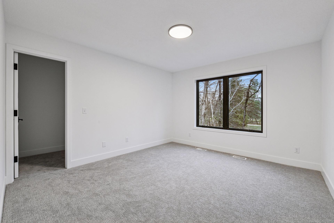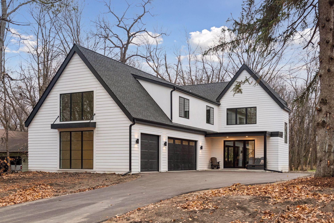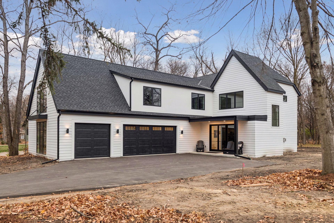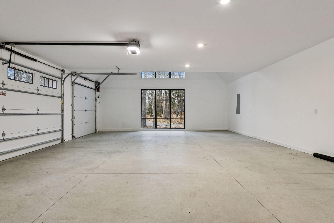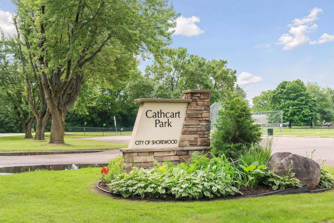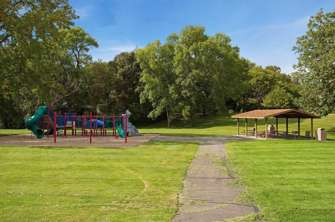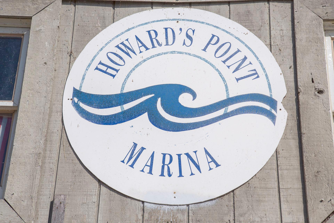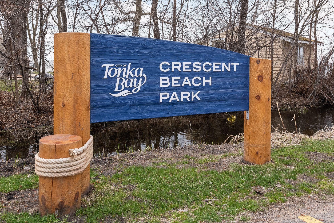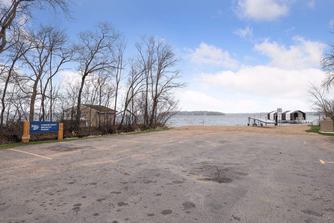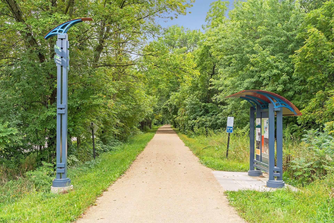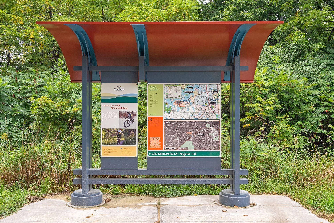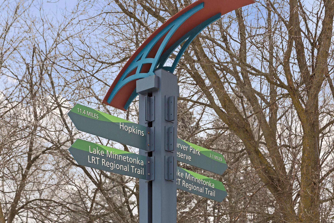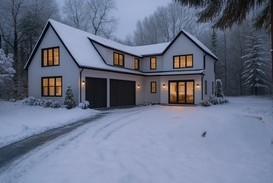
Property Listing
Description
Welcome to this newly built retreat where refined design meets the tranquility of a wooded one-acre setting just minutes from downtown Excelsior and Lake Minnetonka. Step inside to a spacious main-level great room with a stone fireplace, flowing naturally into the gourmet kitchen and dining area. The heart of the home extends to a beautiful 16x16 three-season porch with its own fireplace—perfect for cozy evenings or summer gatherings. (Porch not included in total square footage.) The main level also features a private office and a bedroom suite, ideal for guests or multi-generational living. Upstairs, an open loft provides flexible living space, connecting four generous bedrooms. The grand primary suite offers a spa-inspired bath and walk-in closet. One bedroom enjoys its own private 3/4 bath, while the other two share a stylish Jack and Jill. Every finish speaks to craftsmanship—custom cabinets, hardwood flooring, designer tile showers, and upgraded countertops chosen for timeless appeal. Thoughtful details like built-in mudroom cubbies and an oversized three-car heated garage make everyday living both beautiful and practical. It is vaulted to allow for a car lift, exercise room or a golf simulator. Surrounded by mature trees and located near highly rated Minnetonka schools, including the nearby elementary campus, this home offers both serenity and convenience. Trails, parks, and lakeside dining are just minutes away.Property Information
Status: Active
Sub Type: ********
List Price: $1,398,000
MLS#: 6777843
Current Price: $1,398,000
Address: 25955 Wild Rose Lane, Excelsior, MN 55331
City: Excelsior
State: MN
Postal Code: 55331
Geo Lat: 44.901927
Geo Lon: -93.609255
Subdivision: Auditors Sub 133
County: Hennepin
Property Description
Year Built: 2025
Lot Size SqFt: 43560
Gen Tax: 2602
Specials Inst: 0
High School: Minnetonka
Square Ft. Source:
Above Grade Finished Area:
Below Grade Finished Area:
Below Grade Unfinished Area:
Total SqFt.: 3244
Style: Array
Total Bedrooms: 5
Total Bathrooms: 4
Total Full Baths: 2
Garage Type:
Garage Stalls: 3
Waterfront:
Property Features
Exterior:
Roof:
Foundation:
Lot Feat/Fld Plain: Array
Interior Amenities:
Inclusions: ********
Exterior Amenities:
Heat System:
Air Conditioning:
Utilities:


