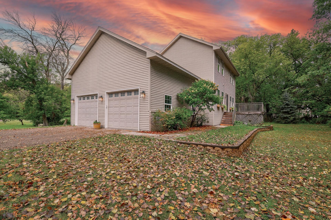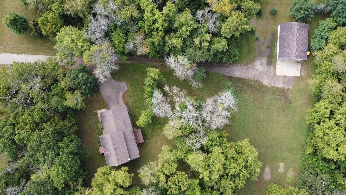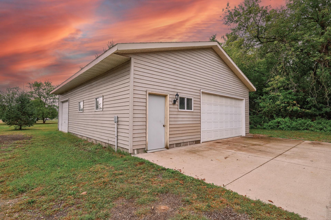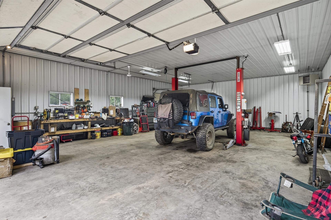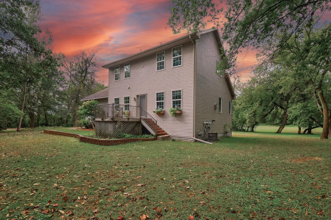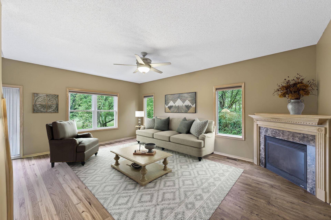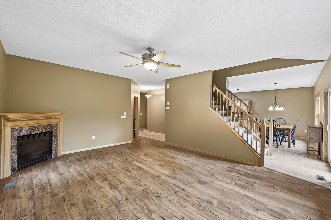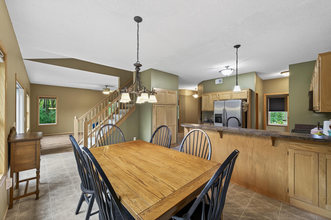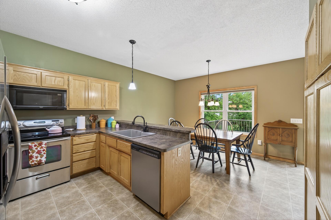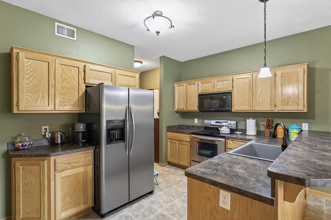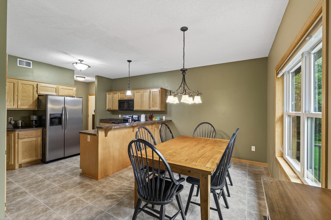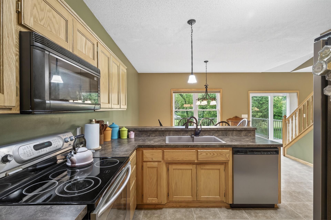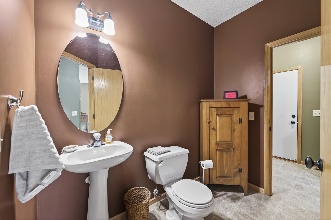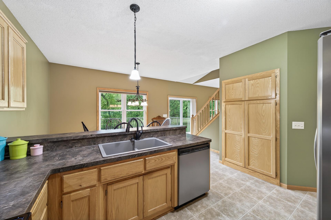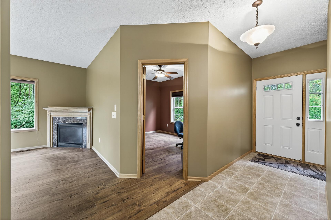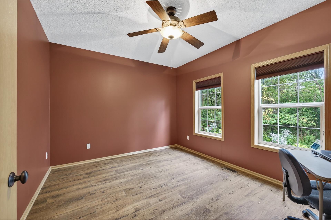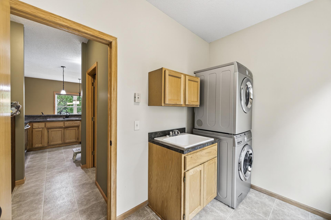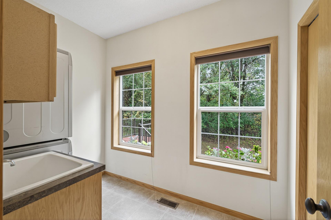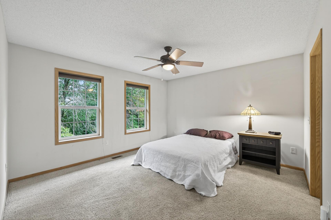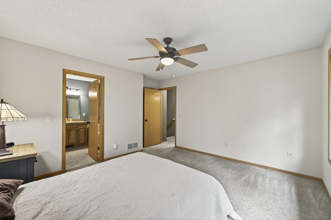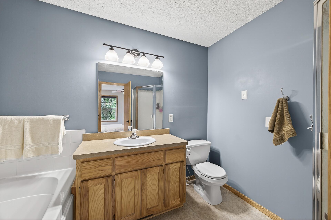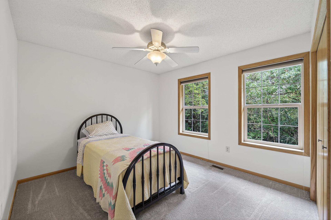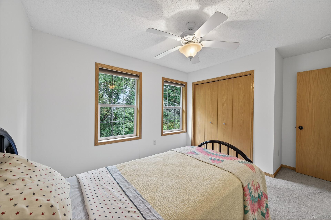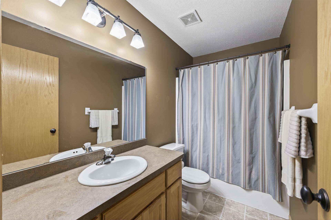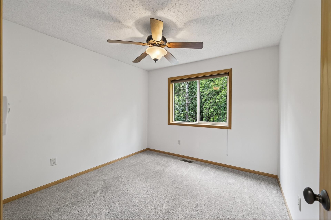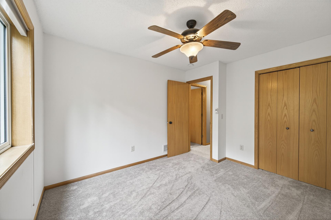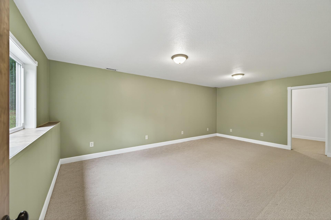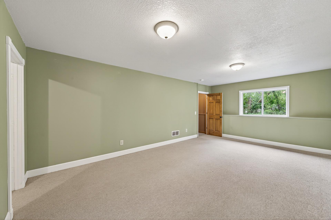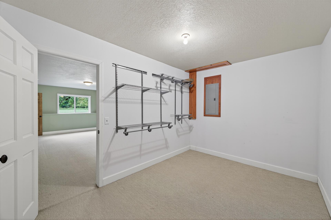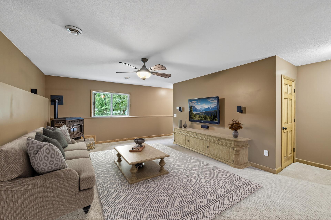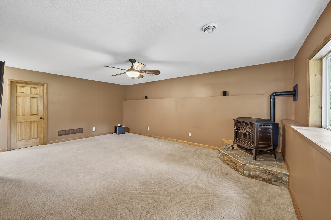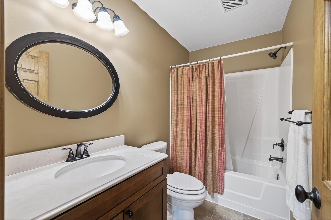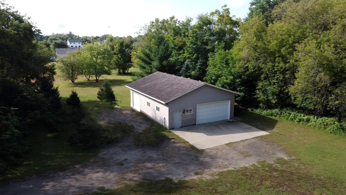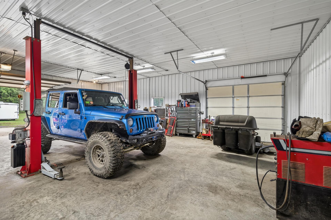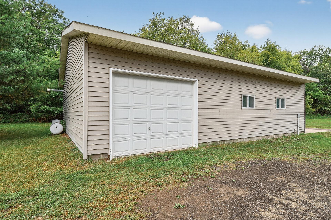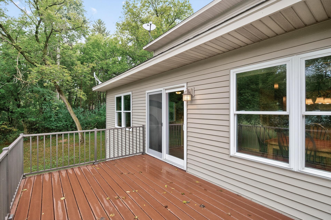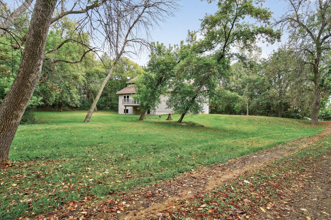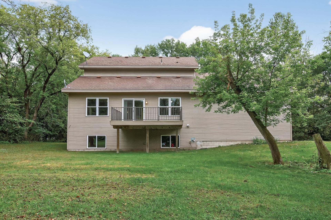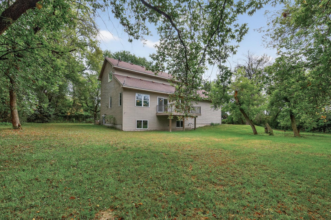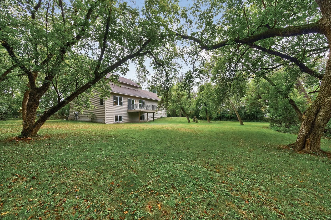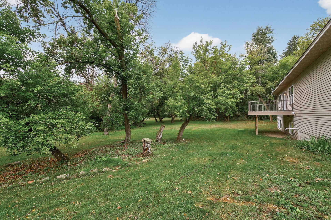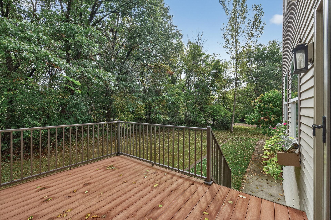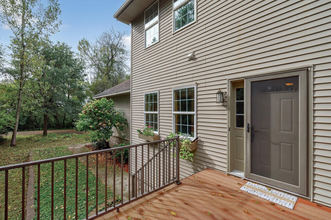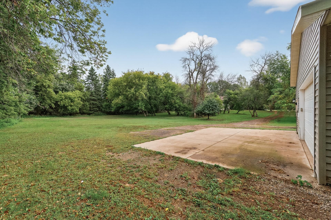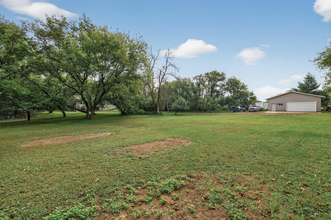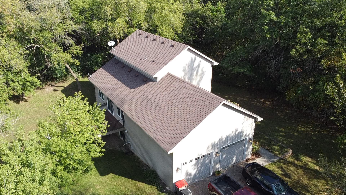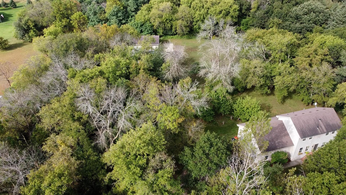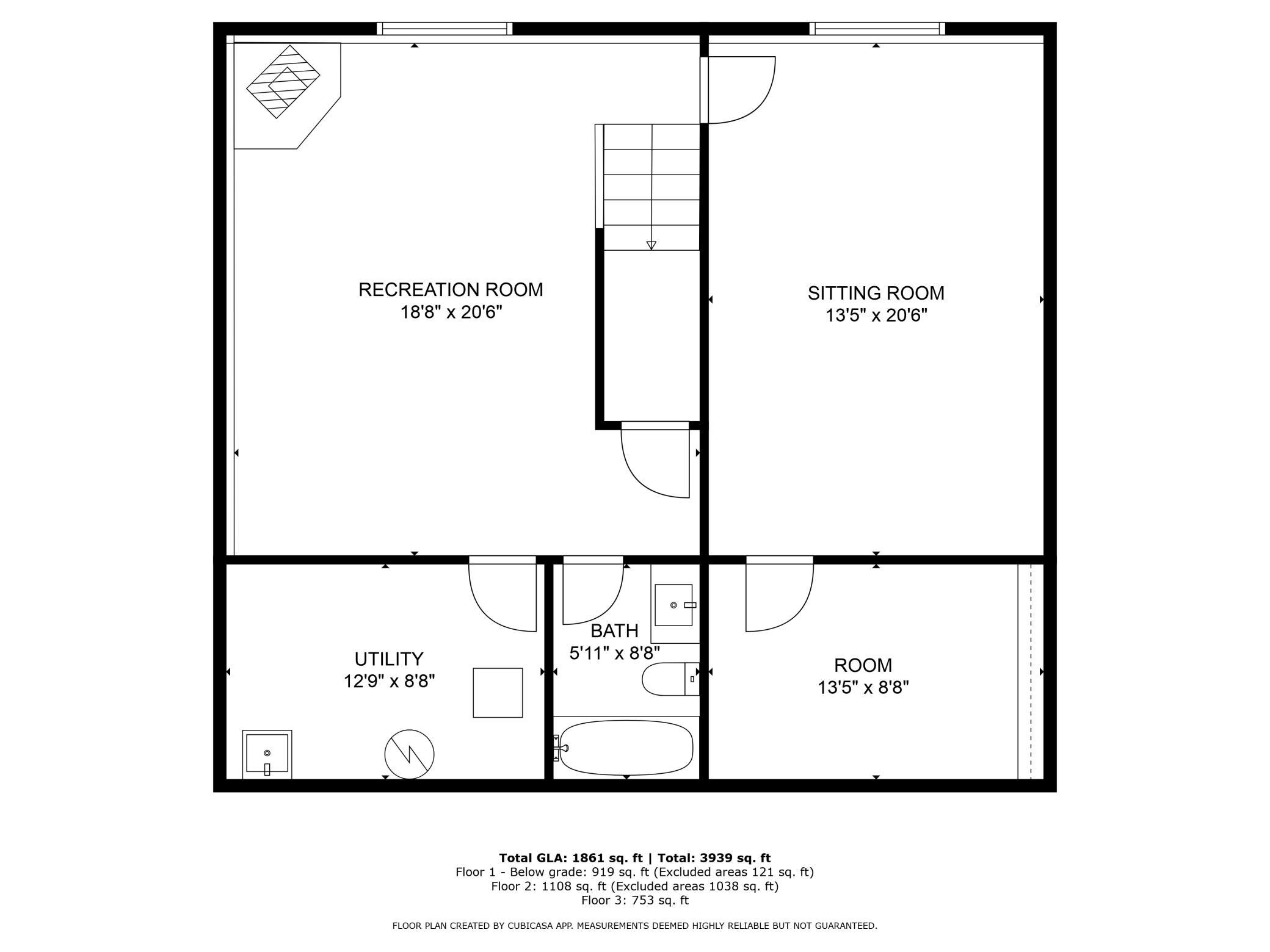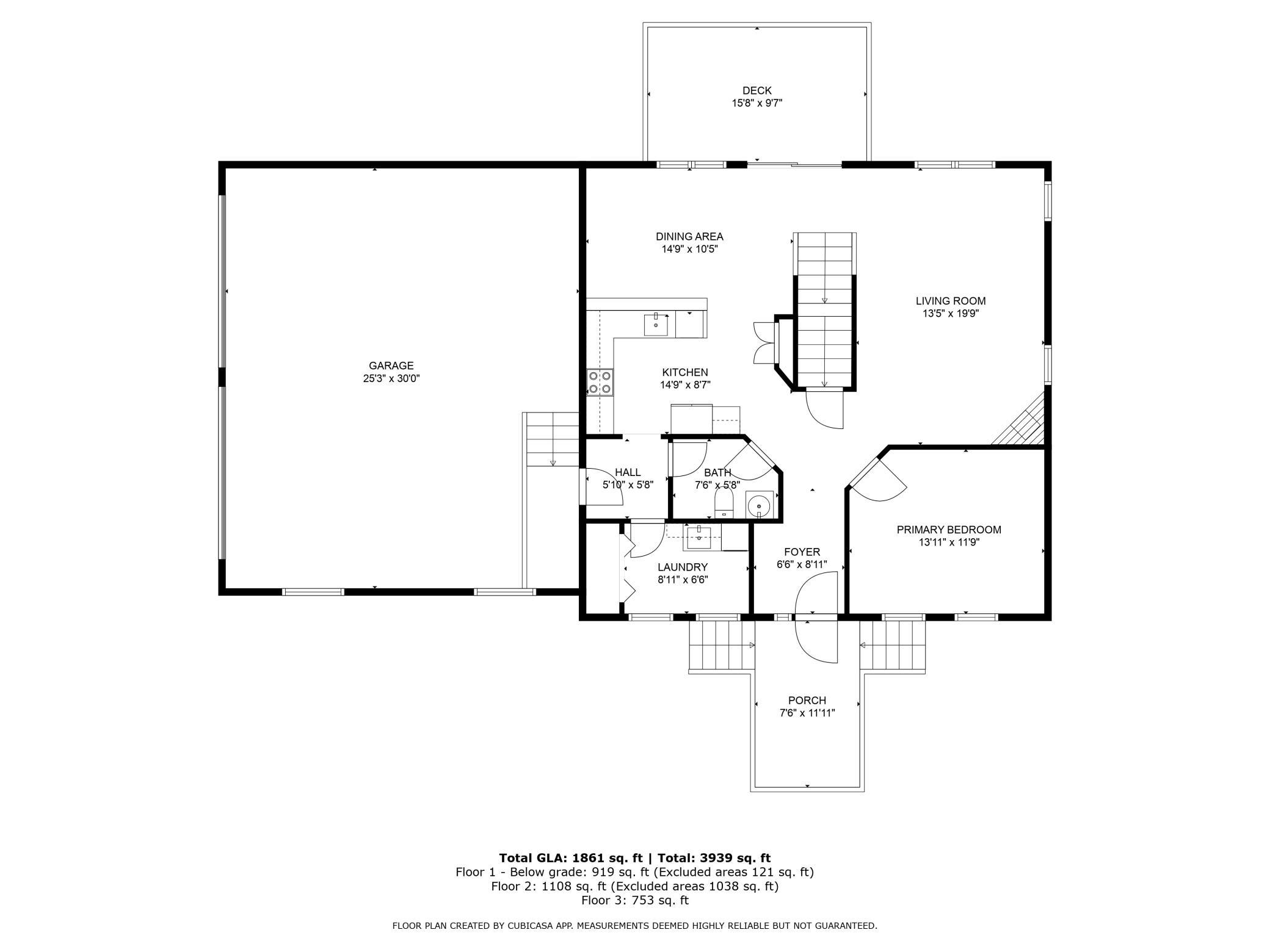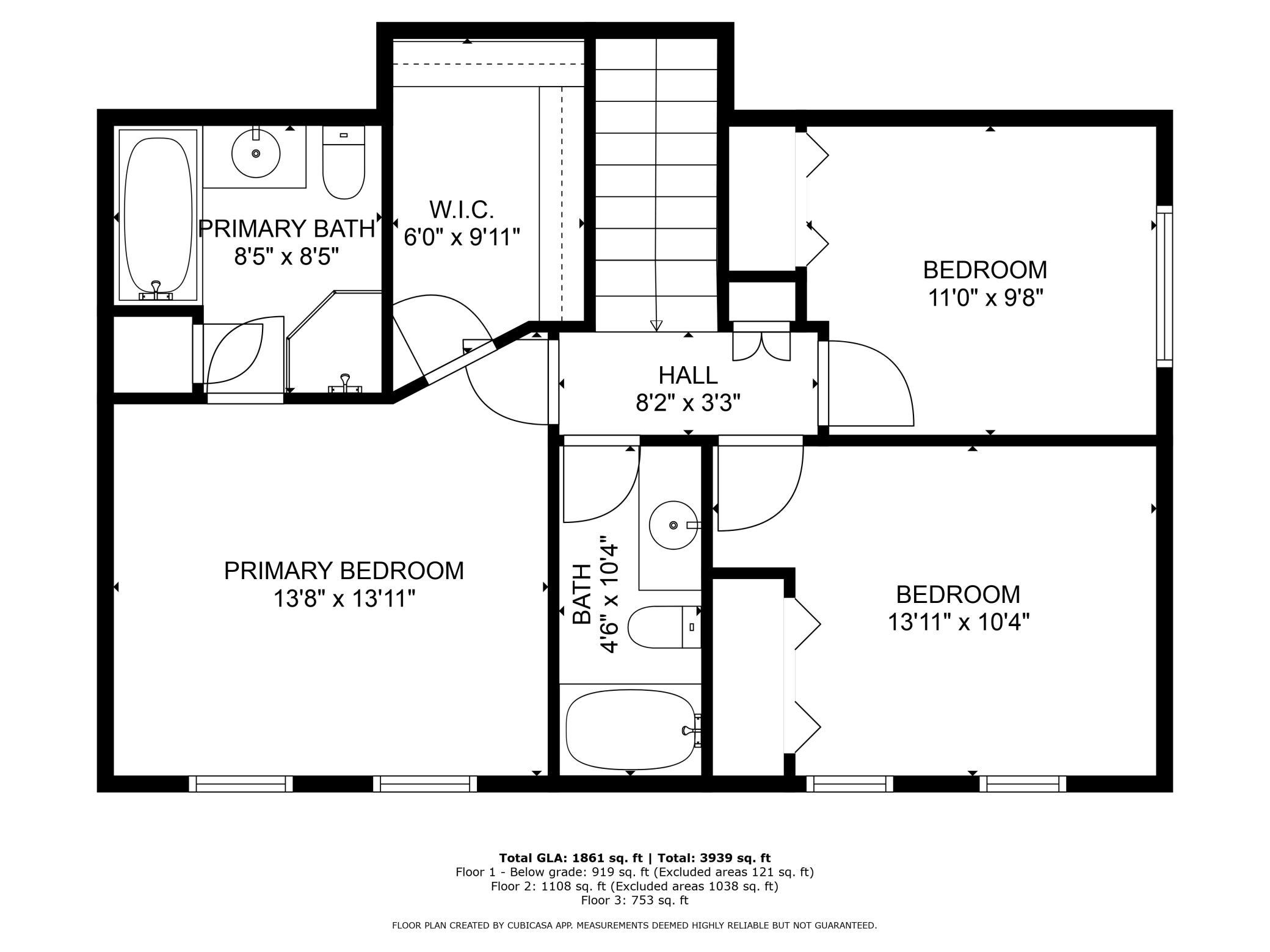
Property Listing
Description
Welcome to your private retreat in Oak Grovel This stunning home offers nearly 3,000 finished square feet of updated living space, perfectly set on a heavily wooded lot that provides peace, privacy, and natural beauty. Inside, you'll find a bright, open floor plan with 9-foot ceilings and large windows that fill the home with natural light. The spacious kitchen, dining, and living areas are designed for both everyday living and entertaining. With four generously sized bedrooms, three beautifully finished bathrooms, and move-in-ready updates throughout, this home seamlessly combines comfort with modern style. The attached garage is built with tall garage doors and ceilings-perfect for oversized vehicles, recreation, or extra storage. Additionally, a separate shop with a lift and dual driveways adds convenience and versatility for hobbies, projects, or extra parking. Step outside to enjoy your large deck overlooking the private backyard. Surrounded by mature trees, this space is ideal for relaxing evenings, family gatherings, or peaceful mornings listening to nature. Living in Oak Grove means enjoying the best of both worlds: the quiet of rural living with the convenience of quick access to Highway 65. You'll be just north of the Twin Cities, close enough for an easy commute or weekend trips, yet far enough to feel the privacy and calm of country life. The community is known for its large lots, outdoor recreation, and welcoming small-town charm-all while being near arks, trails, and amenities.Property Information
Status: Active
Sub Type: ********
List Price: $560,000
MLS#: 6777872
Current Price: $560,000
Address: 21520 Evergreen Street NW, Oak Grove, MN 55011
City: Oak Grove
State: MN
Postal Code: 55011
Geo Lat: 45.35995
Geo Lon: -93.2728
Subdivision: Shade Tree Commons
County: Anoka
Property Description
Year Built: 2005
Lot Size SqFt: 116305.2
Gen Tax: 3867.86
Specials Inst: 24.02
High School: ********
Square Ft. Source:
Above Grade Finished Area:
Below Grade Finished Area:
Below Grade Unfinished Area:
Total SqFt.: 2780
Style: Array
Total Bedrooms: 4
Total Bathrooms: 4
Total Full Baths: 3
Garage Type:
Garage Stalls: 4
Waterfront:
Property Features
Exterior:
Roof:
Foundation:
Lot Feat/Fld Plain:
Interior Amenities:
Inclusions: ********
Exterior Amenities:
Heat System:
Air Conditioning:
Utilities:


