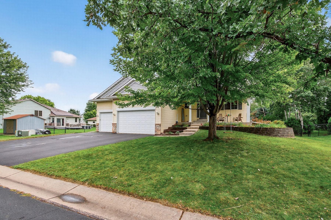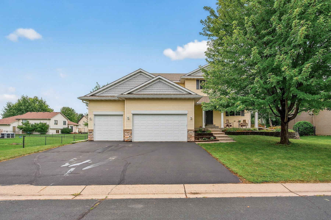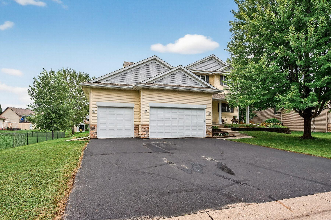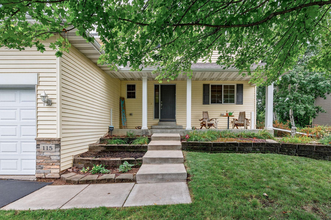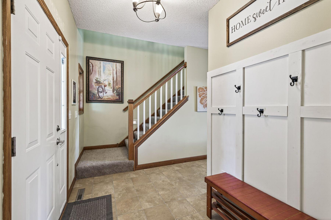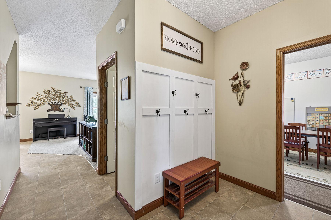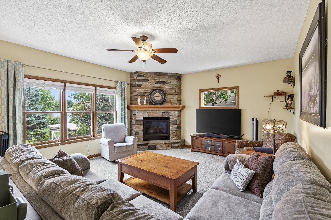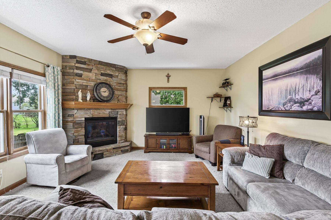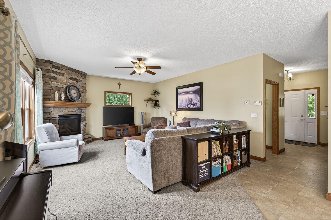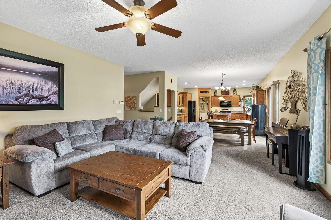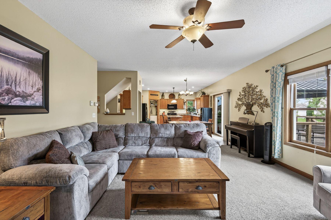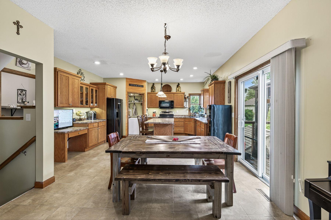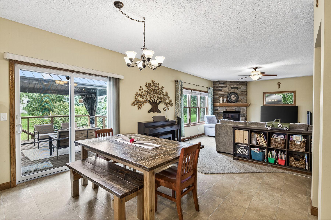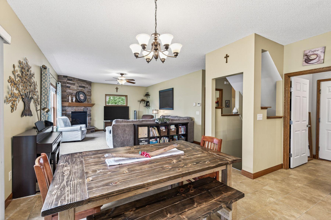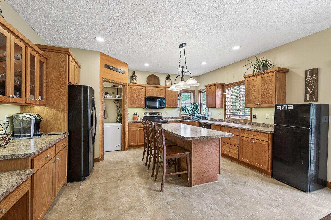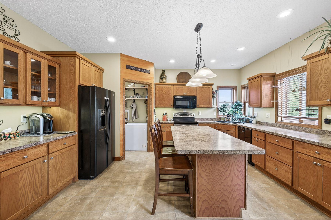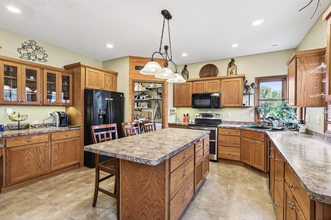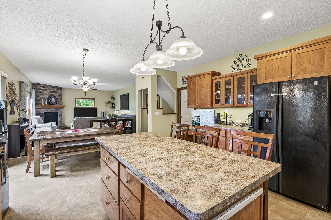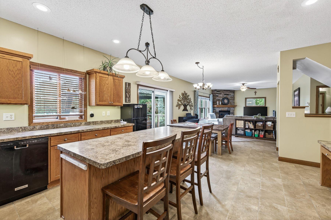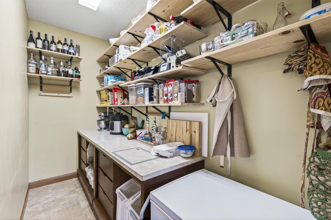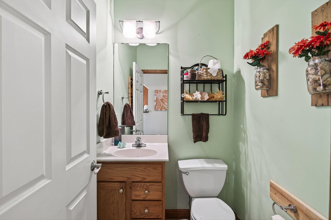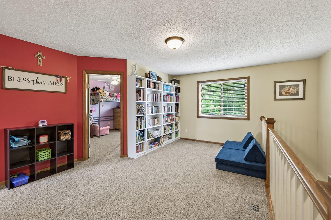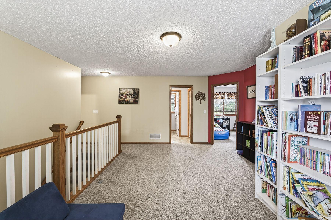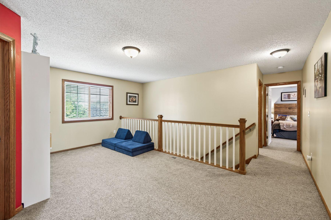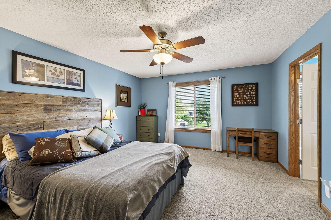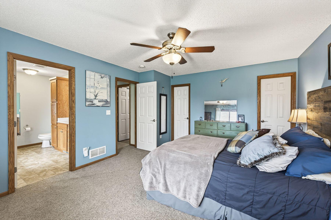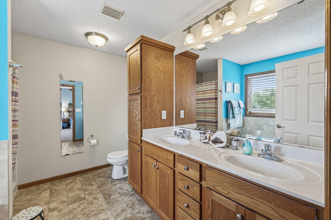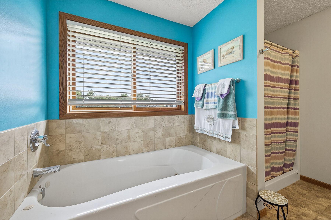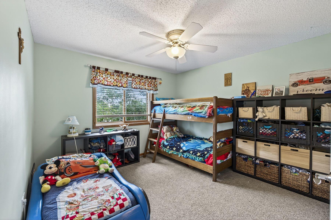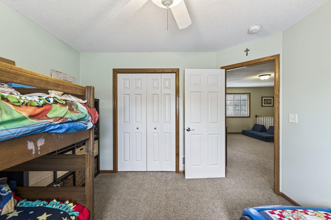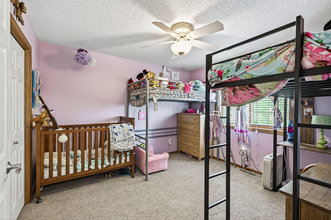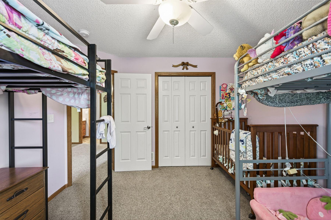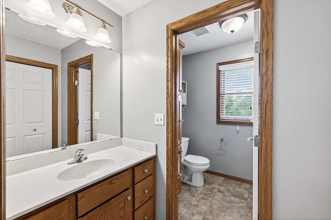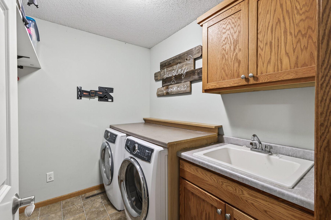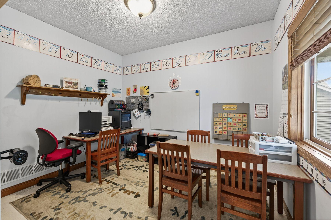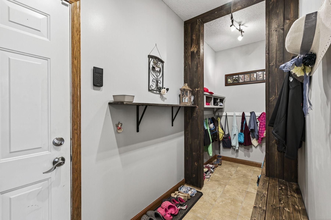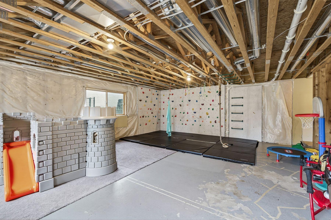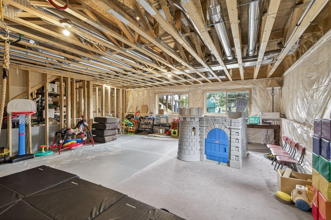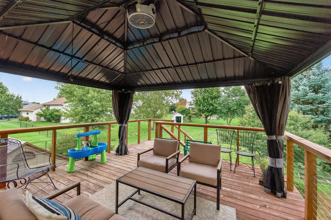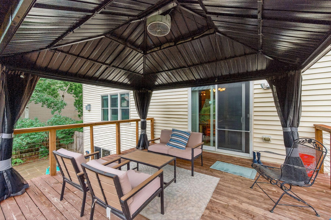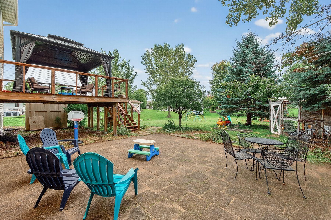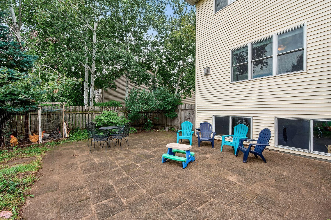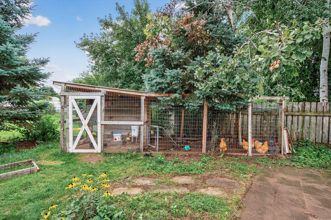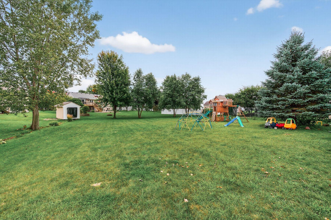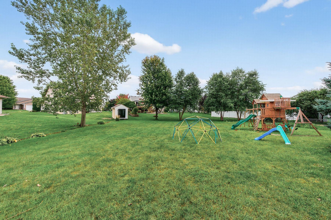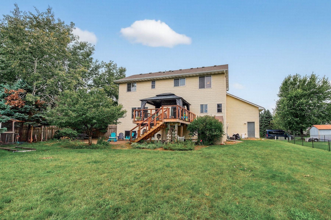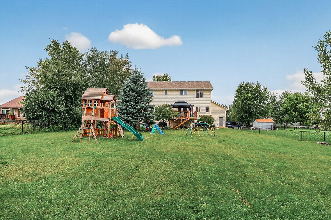
Property Listing
Description
Welcome to this wonderful four-bedroom, three-bathroom home in Hastings! The full front porch welcomes you as you enter into the open concept living home. The cozy family room boasts a wonderful stone surround gas fireplace. Great kitchen with large center island and sink under the window provides plenty of counter space for meal prep. There is a convenient and practical butler’s pantry for storage and additional prep space. Off the kitchen is a large well-organized mudroom. The first floor has a bedroom that can be used as an office, craft or school room. Enjoy the outdoors on the large deck with gazebo off the dining area. The large yard provides a lovely patio with plenty of green space. There is a chicken coop just waiting for your chickens. Upstairs there is a loft area off two bedrooms and a full bath. The primary suite has a full bath and two walk-in closets. Enjoy the convenience of the upstairs laundry. The oversized garage, with 8-foot garage doors has 14-foot ceilings and would accommodate a full-size car lift. There is a tremendous amount of storage and workspace in the garage as well. Add equity and finish the lower level! It has been framed for another family room, fifth bedroom with walk-in closet and bathroom. This home is close to parks, restaurants, amenities, and the quaint downtown Hastings area along the river.Property Information
Status: Active
Sub Type: ********
List Price: $478,000
MLS#: 6777889
Current Price: $478,000
Address: 115 Kinglet Drive, Hastings, MN 55033
City: Hastings
State: MN
Postal Code: 55033
Geo Lat: 44.703662
Geo Lon: -92.83481
Subdivision: South Pines 6
County: Dakota
Property Description
Year Built: 2004
Lot Size SqFt: 17424
Gen Tax: 5326
Specials Inst: 0
High School: ********
Square Ft. Source:
Above Grade Finished Area:
Below Grade Finished Area:
Below Grade Unfinished Area:
Total SqFt.: 3412
Style: Array
Total Bedrooms: 4
Total Bathrooms: 3
Total Full Baths: 2
Garage Type:
Garage Stalls: 3
Waterfront:
Property Features
Exterior:
Roof:
Foundation:
Lot Feat/Fld Plain: Array
Interior Amenities:
Inclusions: ********
Exterior Amenities:
Heat System:
Air Conditioning:
Utilities:


