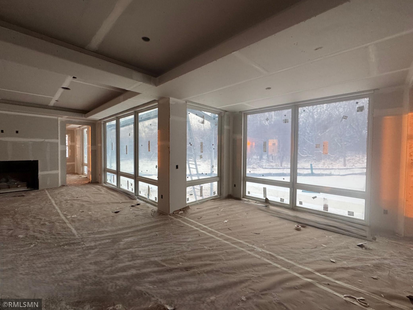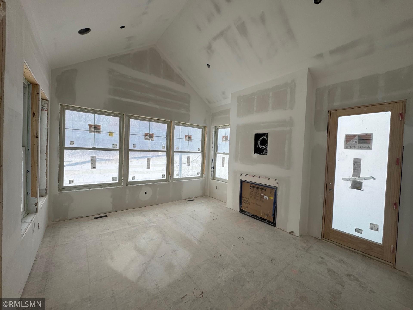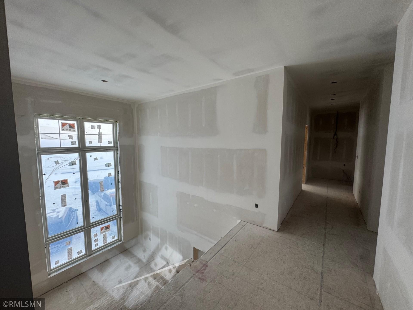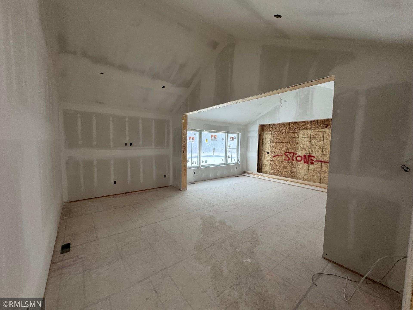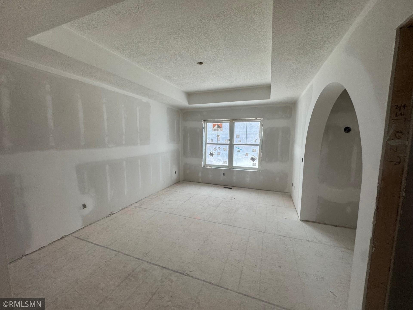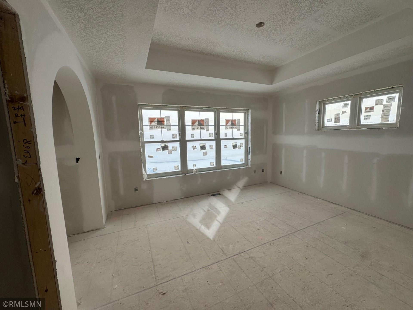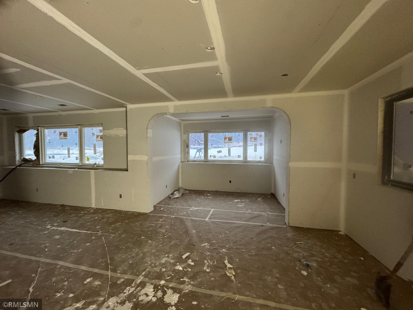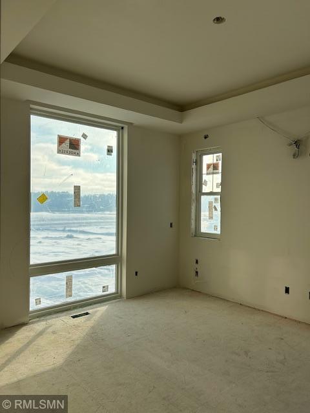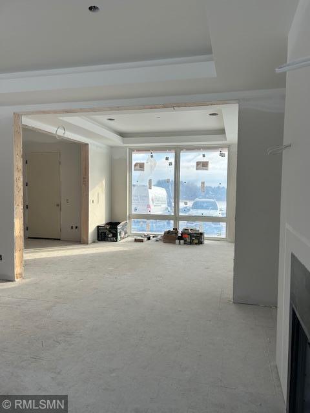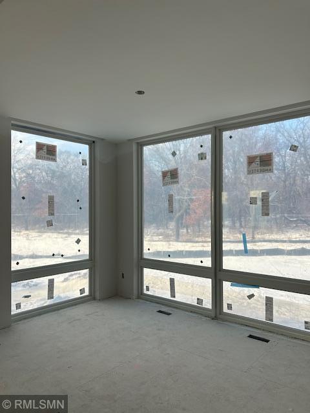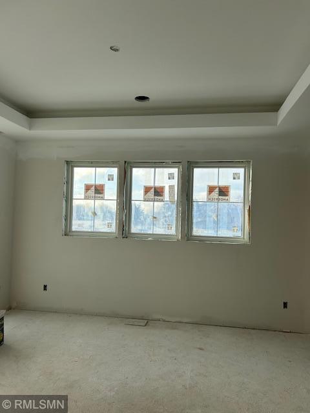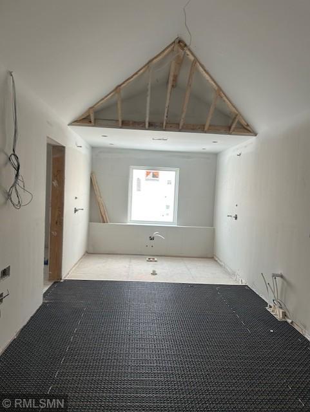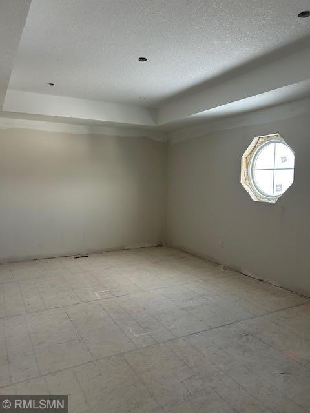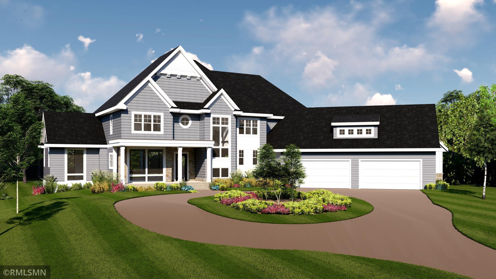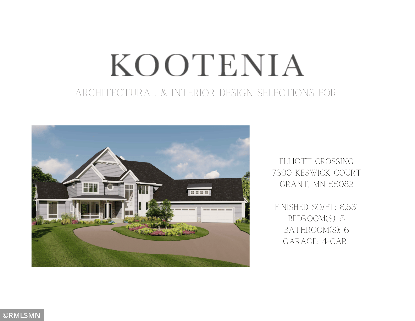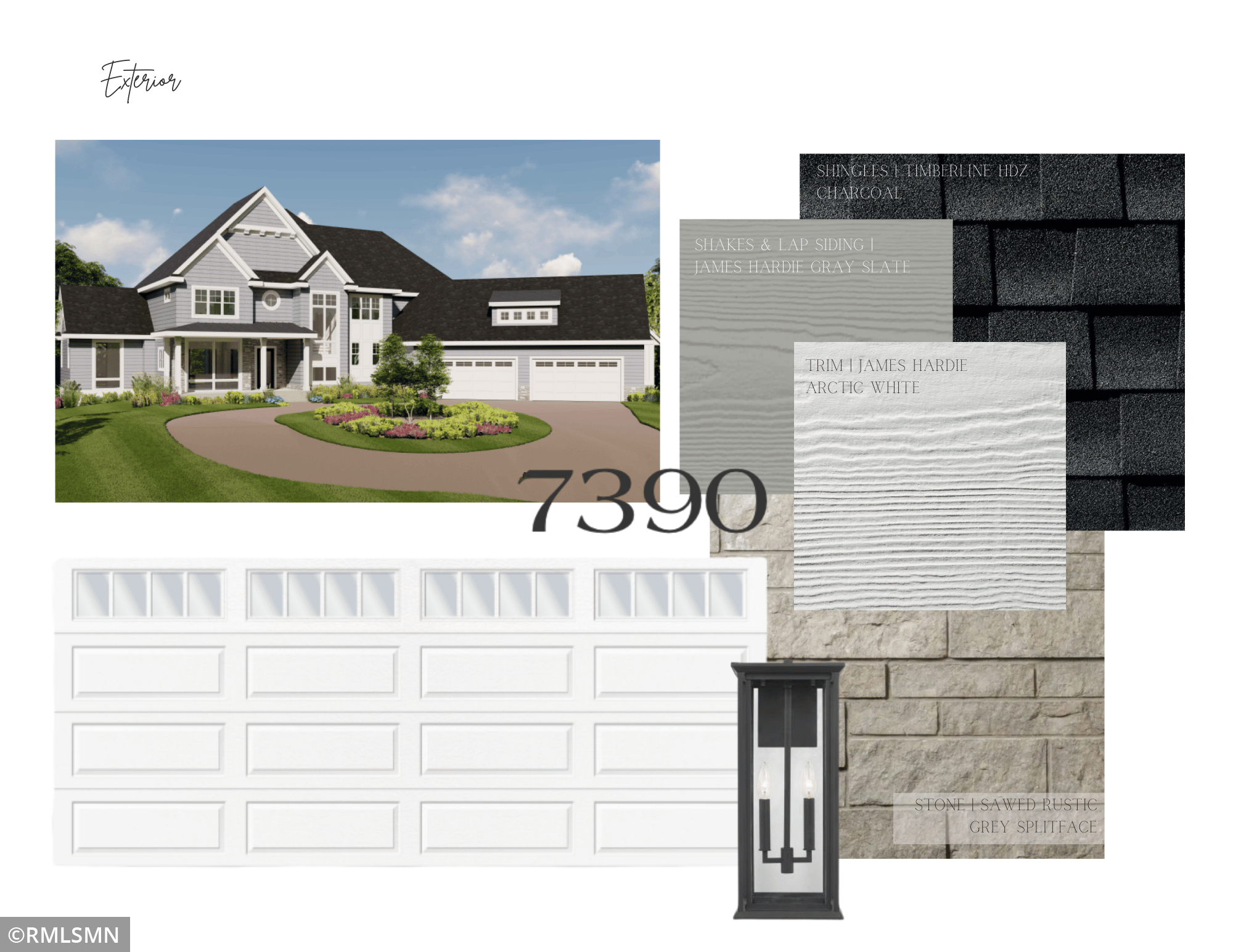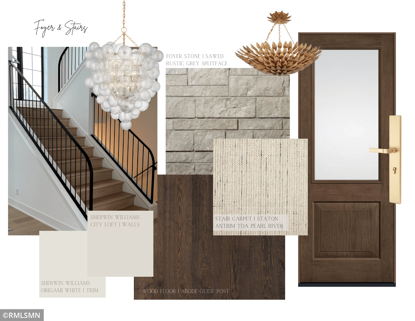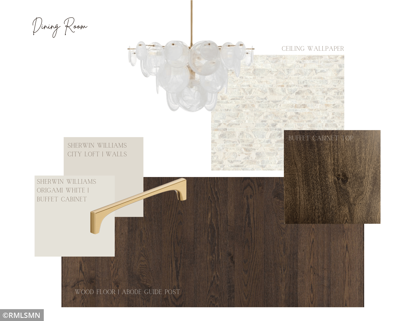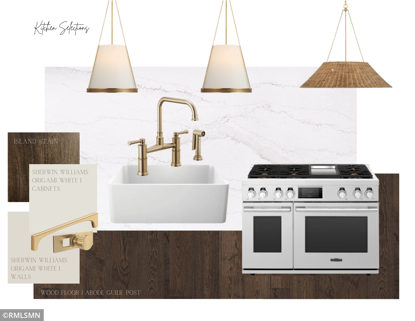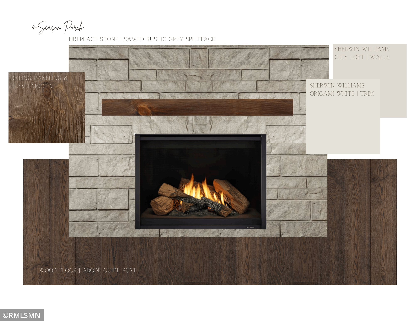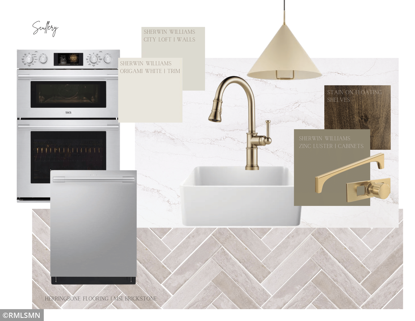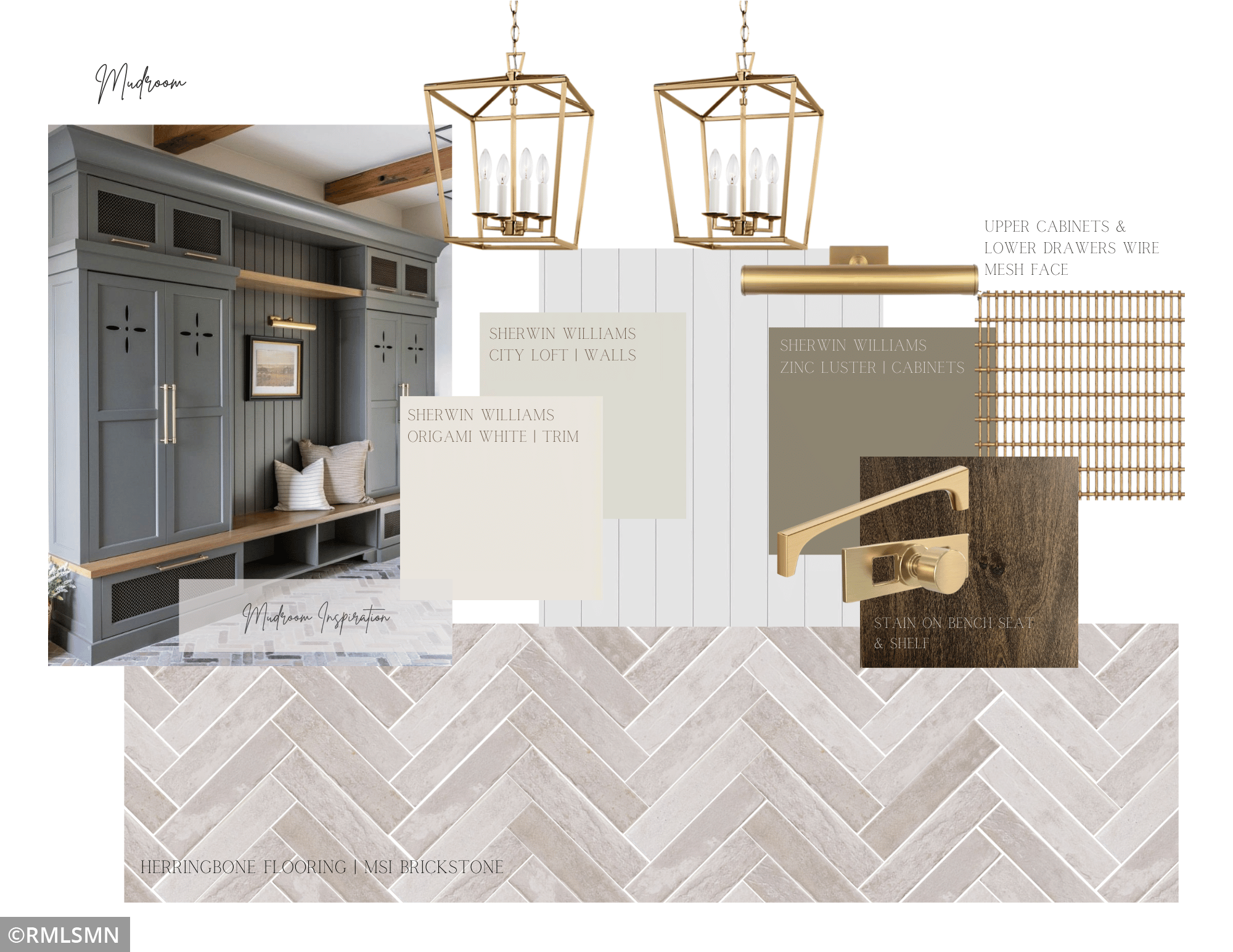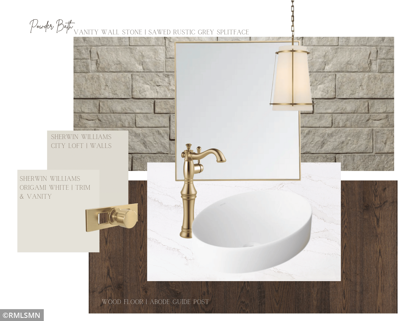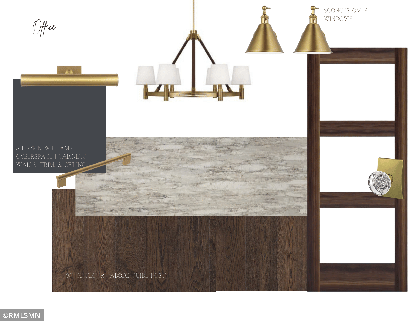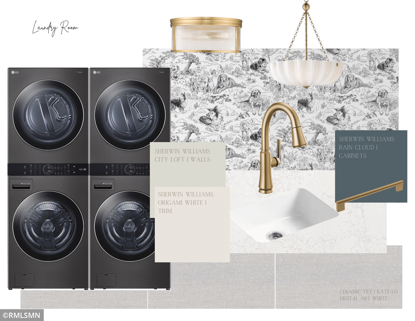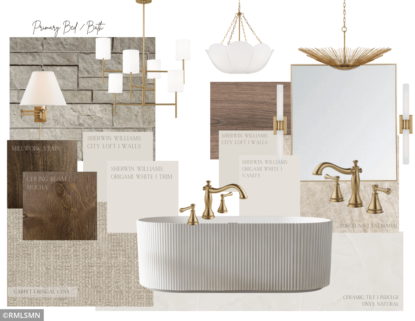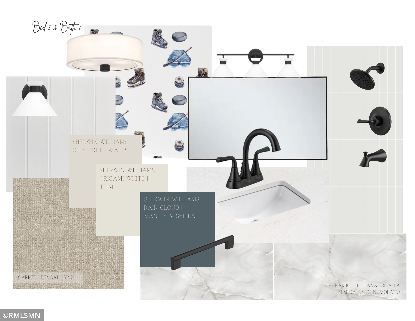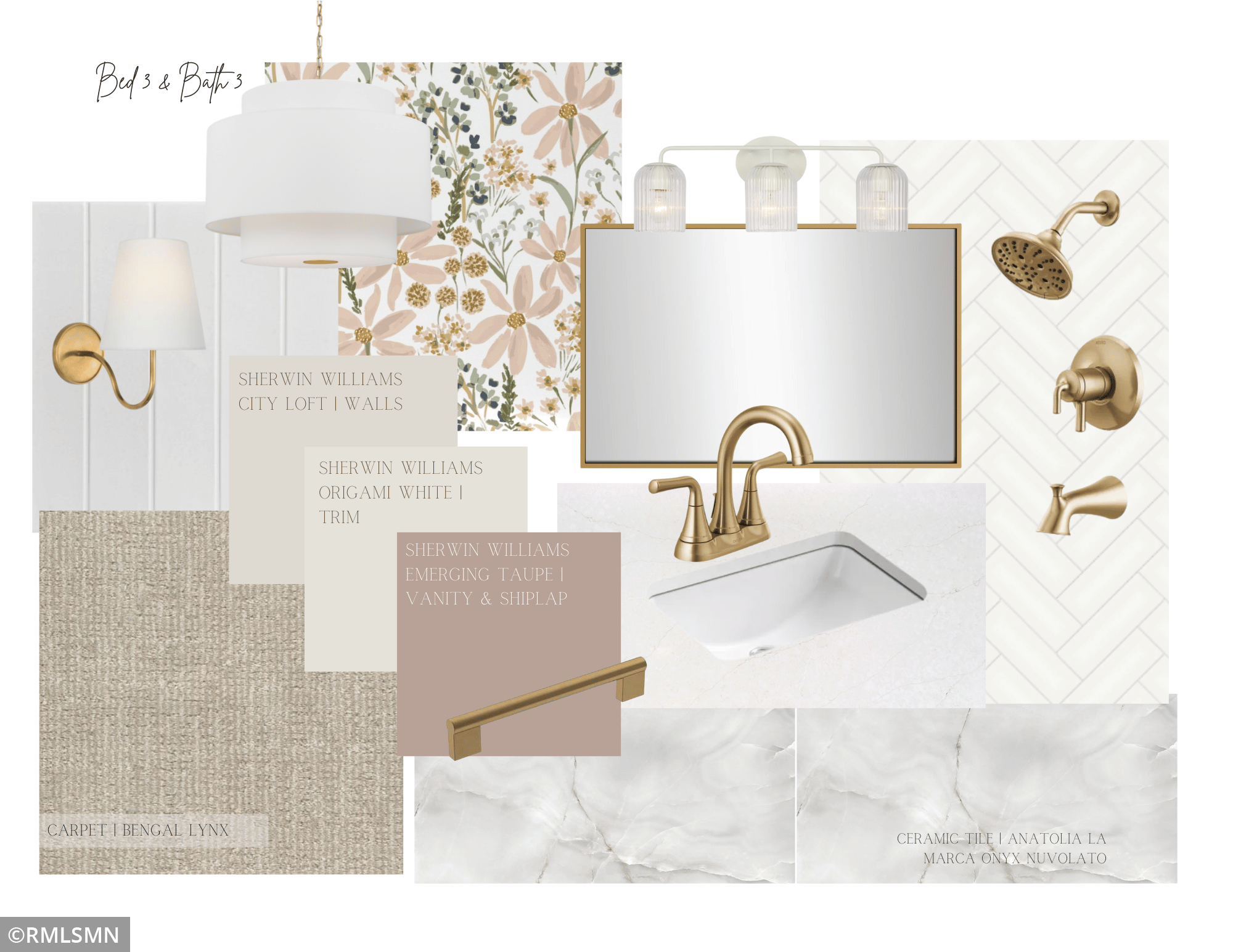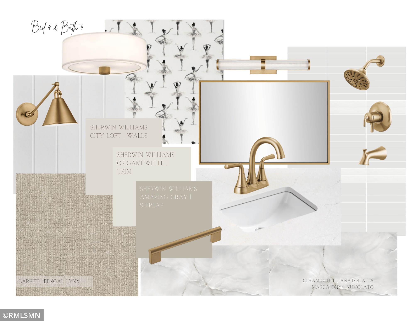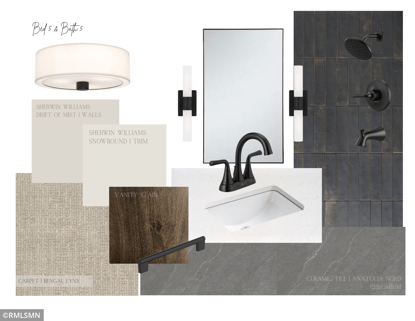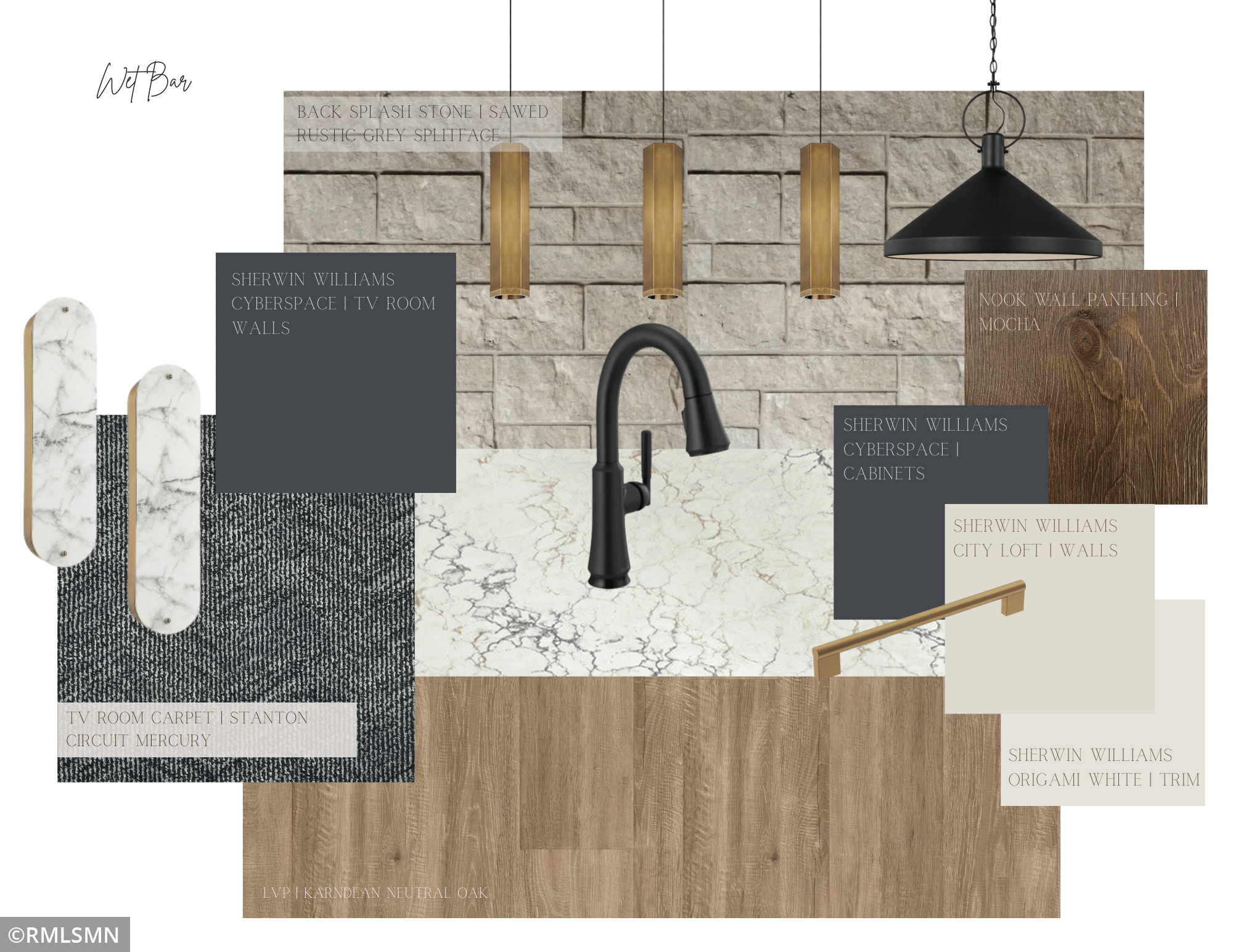
Property Listing
Description
Elliott Crossing is an exclusive new neighborhood featuring 18 expansive acreage lots spread across over 180 acres of pristine, well-maintained wooded land in Grant, MN. Here, spaciousness and natural beauty come together to create an idyllic living experience. Nestled among expansive, mature tree lines, preserved wetlands, and the scenic Indian Hills Golf Course, Elliott Crossing offers homesites ranging from a minimum of 5 acres to over 18 acres, with an average lot size of 8.5 acres. The neighborhood is thoughtfully designed to incorporate the natural landscape, boasting 25 unique protected wetlands scattered throughout, offering a sense of peace, tranquility, and room to breathe. This 6519 finished square foot two story with a daylight basement has five bedrooms all with bathrooms and an incredible Primary Suite with private sitting room, tremendous bathroom, and awesome Walkin closet. Open Main level with ten-foot ceilings and floor to ceiling Andersen windows. Formal Dining room opens to Great Room then Kitchen and Informal Dining. The Kitchen has everything from a 42” range, 48’ refrigerate and freezer, and double ovens inside a scullery overlooking the sport gym to keep and eye on the kids. A four seasons porch with fireplace and vaulted ceiling leads to the deck for grilling. Lower level features a indoor sport gym and exercise room. A wet bar and amusement room that leads into a Movie Theater and around the corner a fifth bedroom and bathroom A four-car garage with fifth stall to the rear yard with lawn tractor and other maintenance items to take care of 7.5 acres.Property Information
Status: Active
Sub Type: ********
List Price: $2,699,000
MLS#: 6777917
Current Price: $2,699,000
Address: 7390 Keswick Court, Grant, MN 55082
City: Grant
State: MN
Postal Code: 55082
Geo Lat: 45.053798
Geo Lon: -92.898693
Subdivision: Elliott Crossing
County: Washington
Property Description
Year Built: 2025
Lot Size SqFt: 326700
Gen Tax: 0
Specials Inst: 0
High School: Stillwater
Square Ft. Source:
Above Grade Finished Area:
Below Grade Finished Area:
Below Grade Unfinished Area:
Total SqFt.: 6519
Style: Array
Total Bedrooms: 5
Total Bathrooms: 7
Total Full Baths: 6
Garage Type:
Garage Stalls: 4
Waterfront:
Property Features
Exterior:
Roof:
Foundation:
Lot Feat/Fld Plain:
Interior Amenities:
Inclusions: ********
Exterior Amenities:
Heat System:
Air Conditioning:
Utilities:



