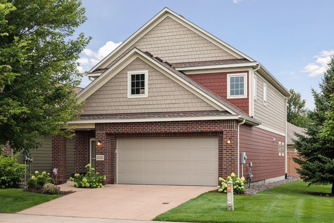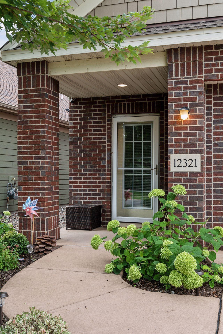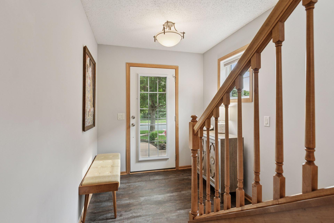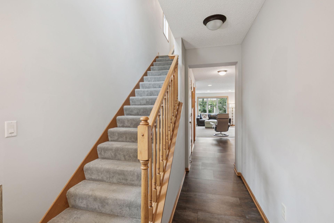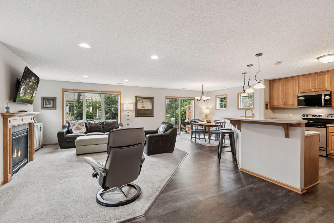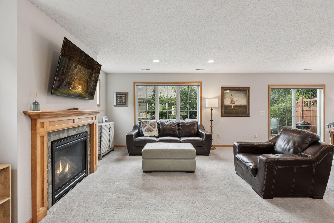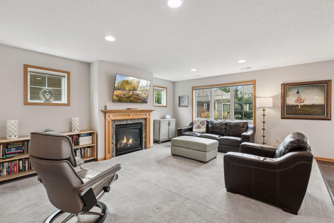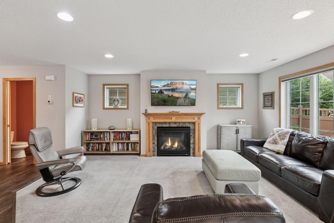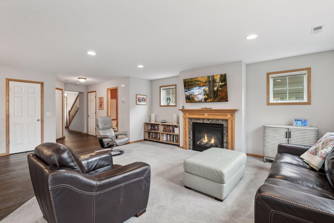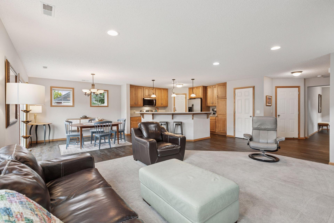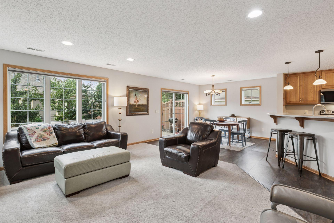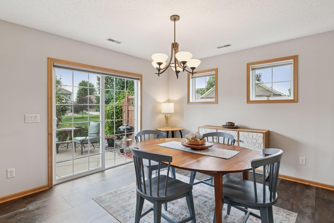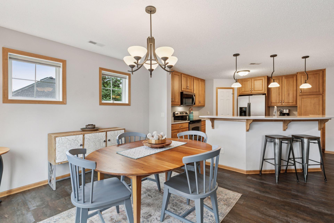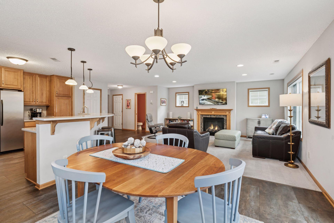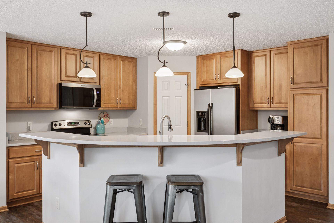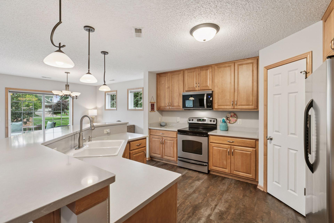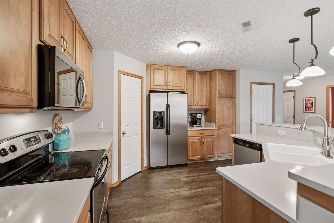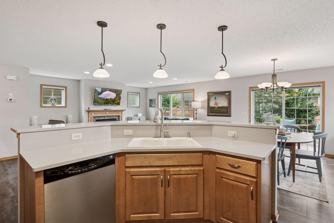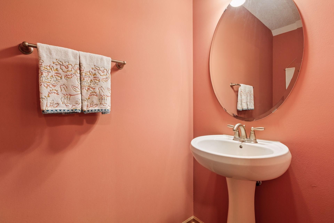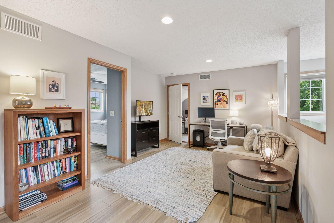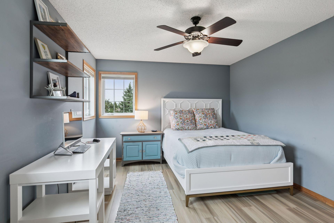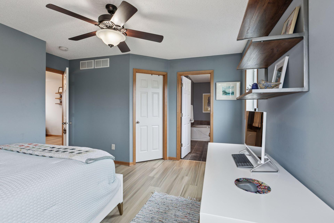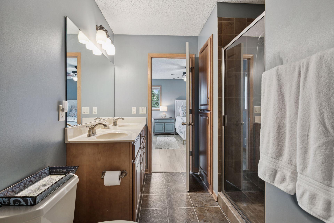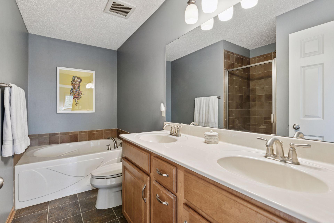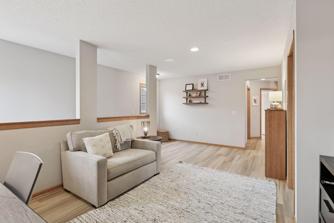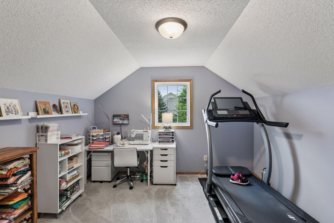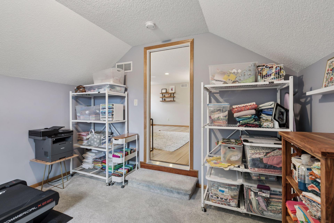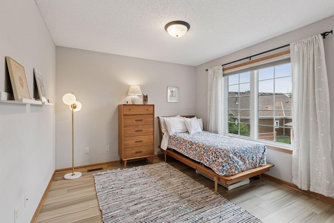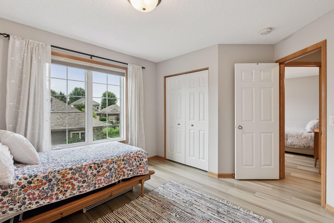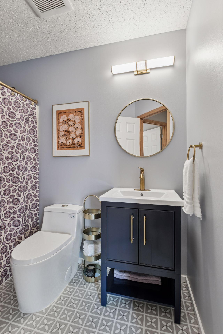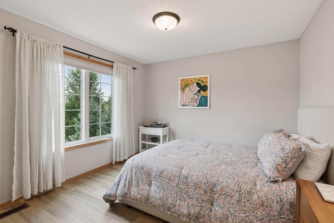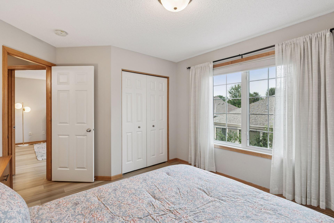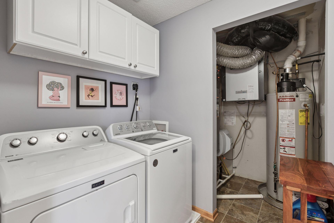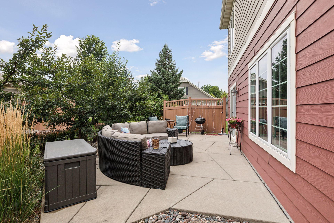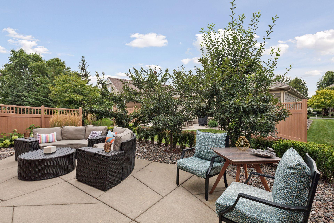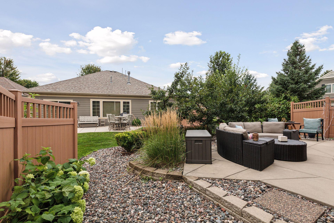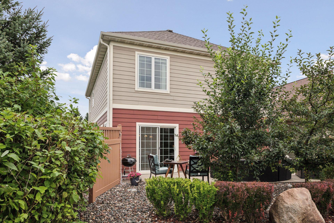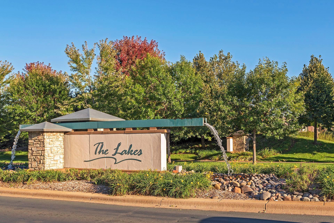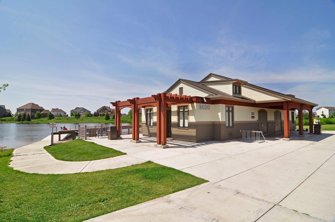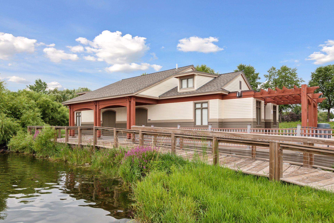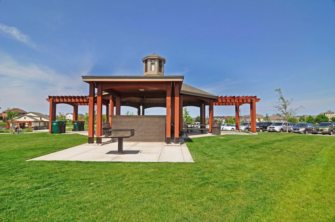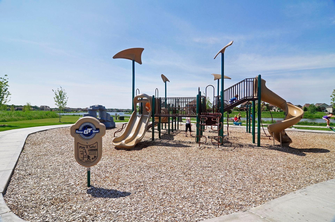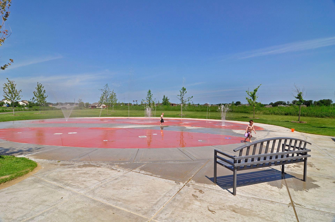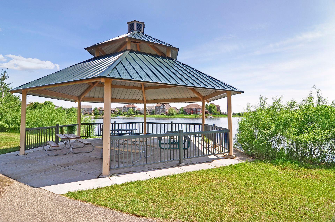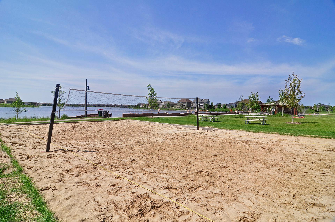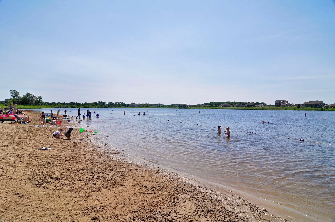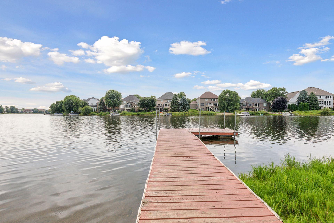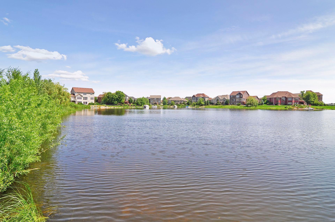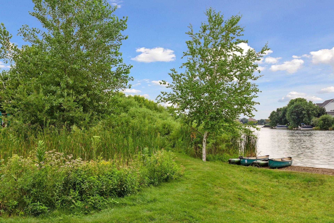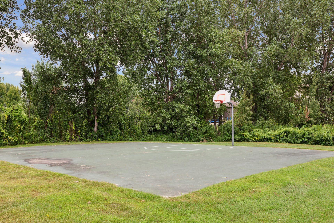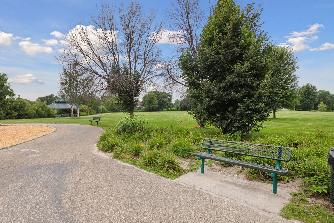
Property Listing
Description
Welcome to low-maintenance luxury living at The Lakes, one of Blaine's most sought-after developments! This beautifully maintained detached townhome features lovely curb appeal with a timeless brick and shake exterior. Inside, you'll enter the main level with a desirable open layout between the dining, kitchen, and living areas, with a cozy gas fireplace in the living room as an added bonus! Large kitchen with pantry and breakfast bar that can easily fit 5 barstools. The upper level offers three bedrooms, including a generous primary suite, showcasing a walk-in closet and spa-like bathroom with dual vanity and separate tub and shower. The upper level also has a bonus room over the garage—perfect for a potential 4th bedroom. A versatile loft area is a great option for a den or family room. The home has been thoughtfully upgraded with luxury vinyl plank flooring, new carpet, a remodeled guest bathroom, new overhead garage door, and stone kitchen countertops. The professionally landscaped yard includes a spacious stamped concrete patio—ideal for relaxing or entertaining. You'll enjoy a large amount of green space between units. Living at The Lakes means access to over 100 acres of water, multitude of parks, a splash pad, beach area, volleyball and basketball courts, and miles of trails. You're also just minutes from retail featuring many dining and shopping options, TPC Twin Cities, and the National Sports Center.Property Information
Status: Active
Sub Type: ********
List Price: $445,000
MLS#: 6778069
Current Price: $445,000
Address: 12321 Edison Street NE, Minneapolis, MN 55449
City: Minneapolis
State: MN
Postal Code: 55449
Geo Lat: 45.195199
Geo Lon: -93.196135
Subdivision: The Lakes Of Radisson 42nd
County: Anoka
Property Description
Year Built: 2010
Lot Size SqFt: 3049.2
Gen Tax: 3905
Specials Inst: 0
High School: ********
Square Ft. Source:
Above Grade Finished Area:
Below Grade Finished Area:
Below Grade Unfinished Area:
Total SqFt.: 2074
Style: Array
Total Bedrooms: 3
Total Bathrooms: 3
Total Full Baths: 2
Garage Type:
Garage Stalls: 2
Waterfront:
Property Features
Exterior:
Roof:
Foundation:
Lot Feat/Fld Plain:
Interior Amenities:
Inclusions: ********
Exterior Amenities:
Heat System:
Air Conditioning:
Utilities:


