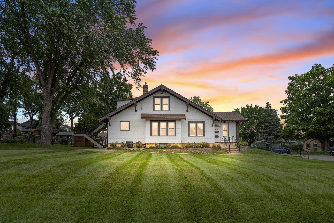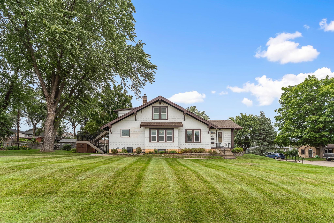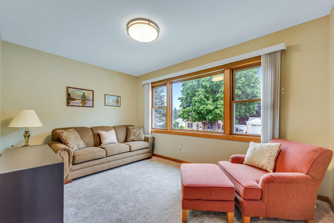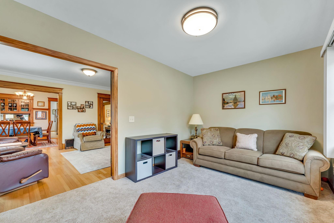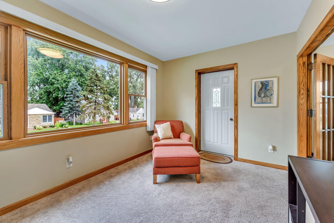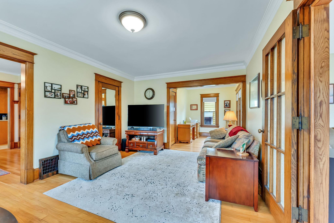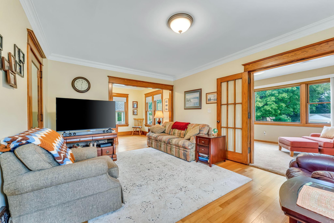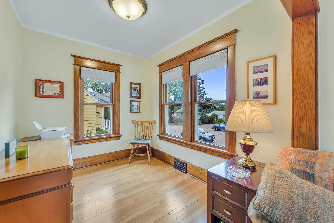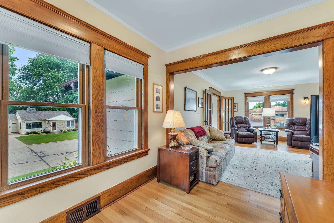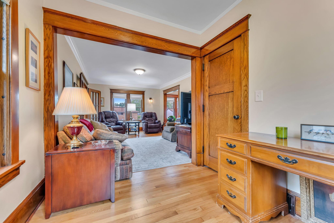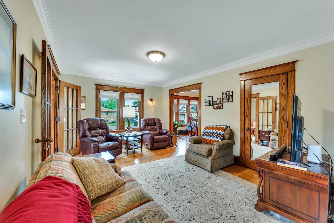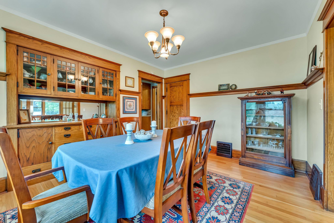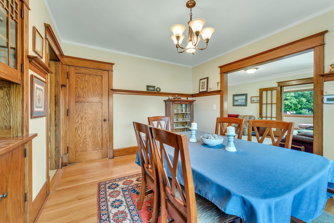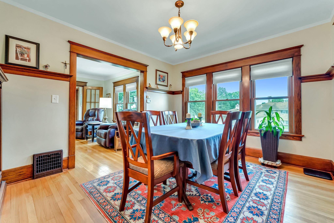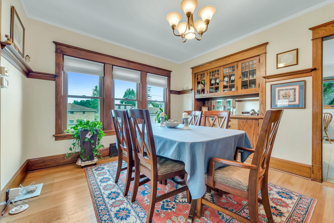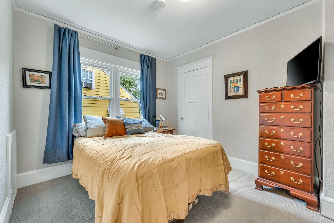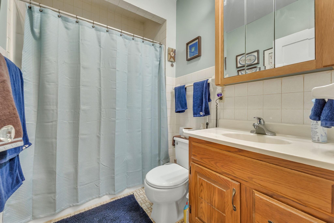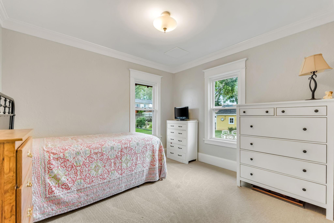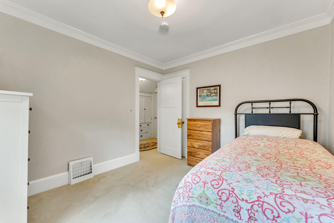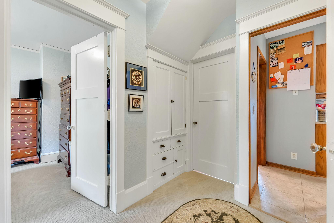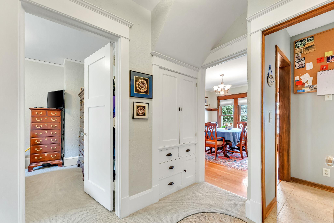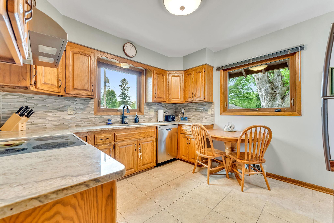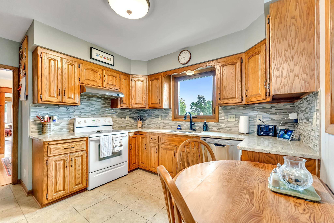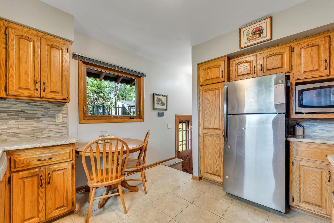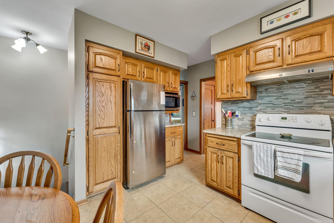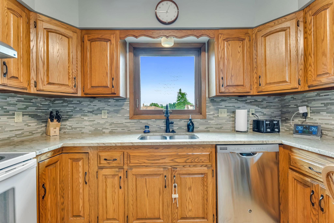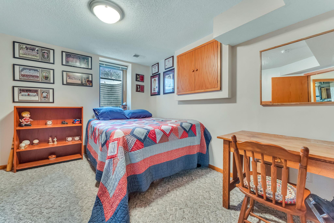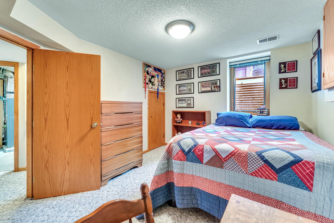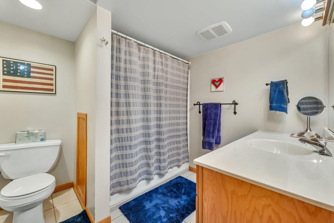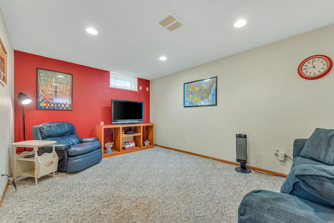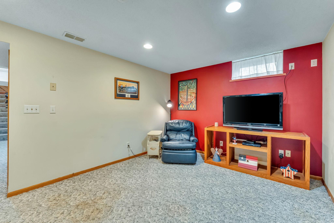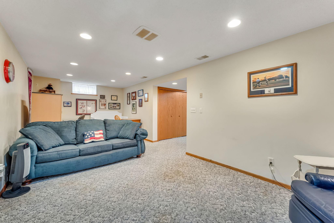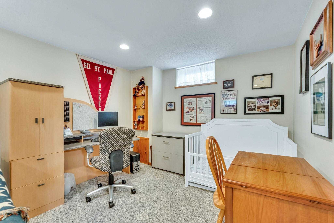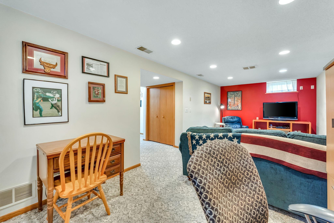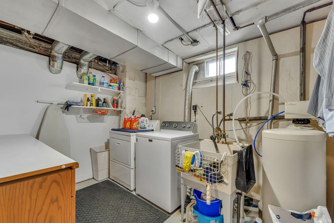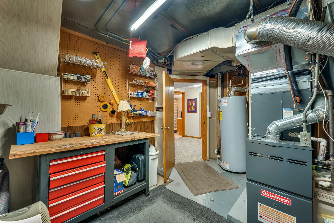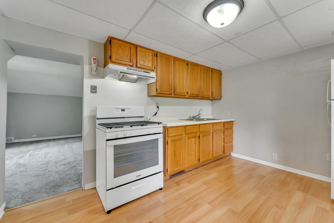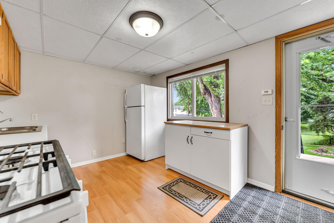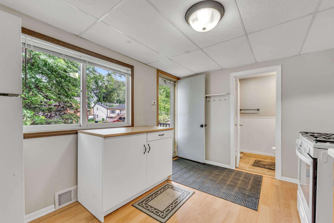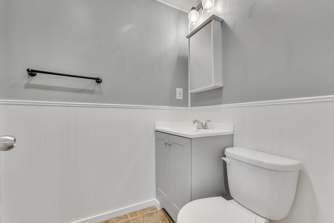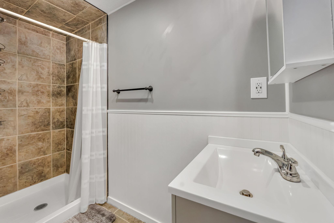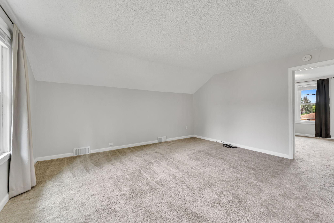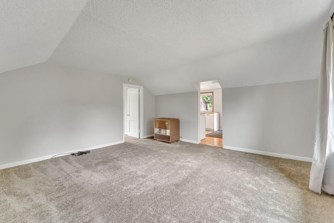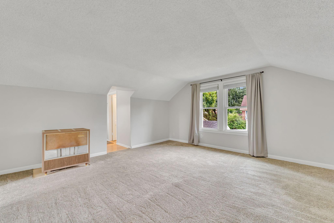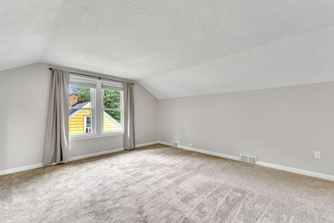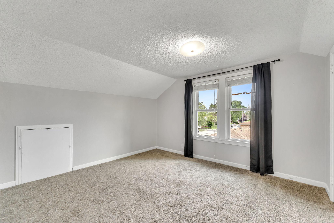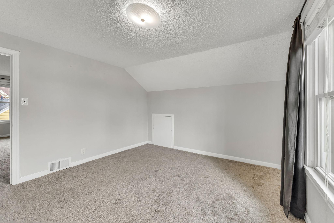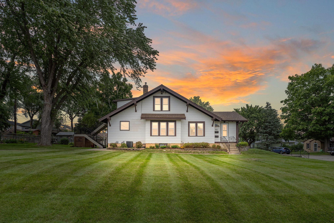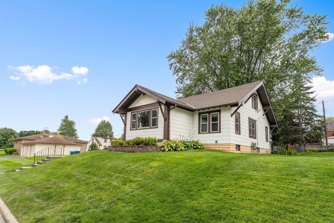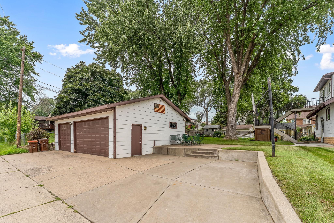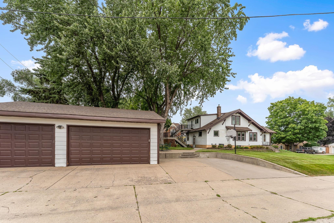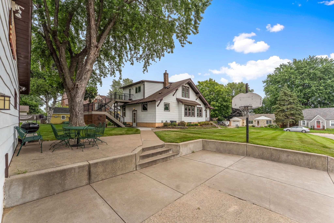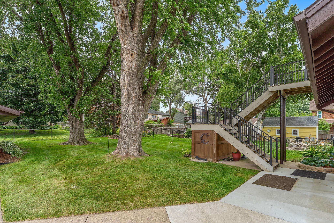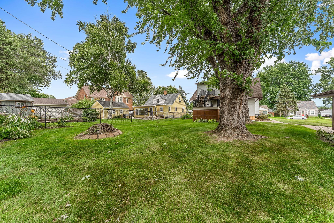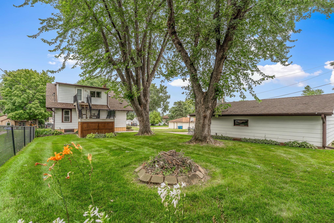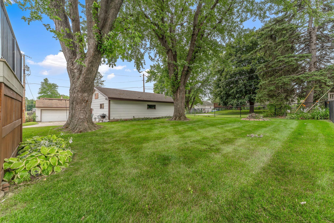
Property Listing
Description
Welcome to Your Next Home! This stunning one-and-a-half story home has been lovingly maintained and offers space, character, and flexibility like no other. From the moment you step inside, you’ll be greeted by beautiful hardwood floors and a bright, inviting sunroom that flows seamlessly through French doors into the spacious living room. The dining room features a charming built-in cupboard, perfect for displaying your favorite pieces and creating the ideal setting for gatherings. The main level also includes two comfortable bedrooms, a versatile office space, and a sun-drenched layout that makes the home feel open and welcoming. Downstairs, you’ll find a large family room, another bedroom and bathroom, and plenty of room to relax or entertain. The upstairs level offers something truly special—a private apartment with one bedroom, a bath, full kitchen, and living room. While the owners have chosen not to rent it out for some time, it has the potential to be rented for around $1,100 per month. This gives you the option of generating income or creating a private retreat for extended family. Step outside and enjoy the expansive yard, perfect for outdoor living, gardening, or simply unwinding in your own private oasis. A three-car garage offers both convenience and storage for all your needs. This home has it all—character, charm, modern convenience, and income potential. With the owner currently residing on the main level, the property has been well cared for and is ready for its next chapter. ?? Come see for yourself—you’ll fall in love with this very special property.Property Information
Status: Active
Sub Type: ********
List Price: $460,000
MLS#: 6778119
Current Price: $460,000
Address: 921 17th Avenue N, South Saint Paul, MN 55075
City: South Saint Paul
State: MN
Postal Code: 55075
Geo Lat: 44.905711
Geo Lon: -93.055513
Subdivision: Grandview Add
County: Dakota
Property Description
Year Built: 1922
Lot Size SqFt: 10454.4
Gen Tax: 4756
Specials Inst: 0
High School: ********
Square Ft. Source:
Above Grade Finished Area:
Below Grade Finished Area:
Below Grade Unfinished Area:
Total SqFt.: 2933
Style: Array
Total Bedrooms: 4
Total Bathrooms: 3
Total Full Baths:
Garage Type:
Garage Stalls: 3
Waterfront:
Property Features
Exterior:
Roof:
Foundation:
Lot Feat/Fld Plain: Array
Interior Amenities:
Inclusions: ********
Exterior Amenities:
Heat System:
Air Conditioning:
Utilities:


