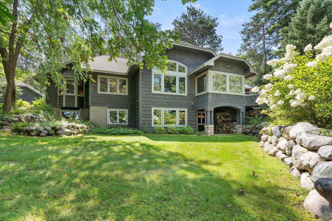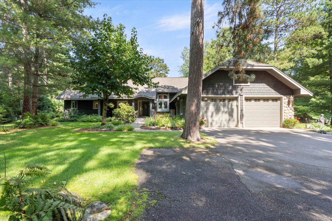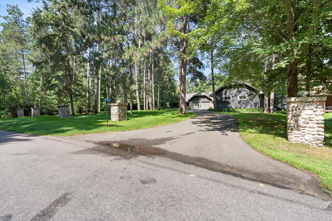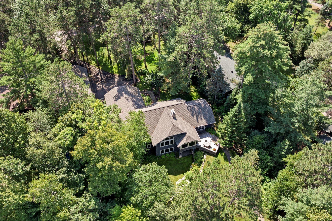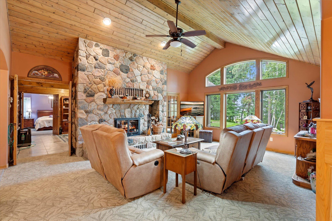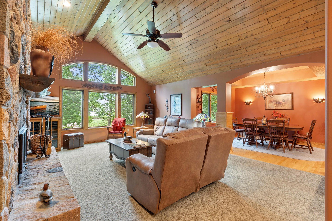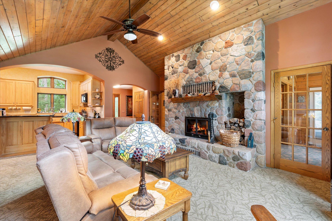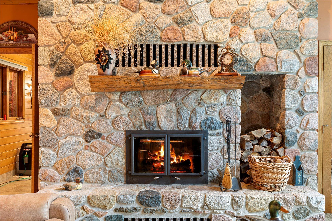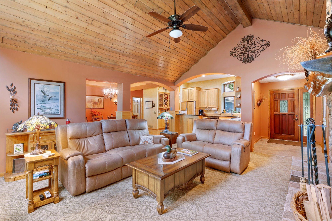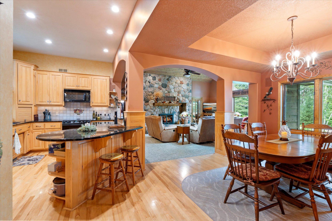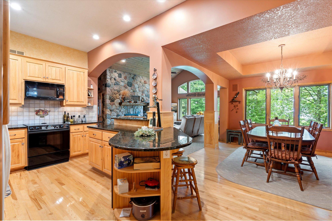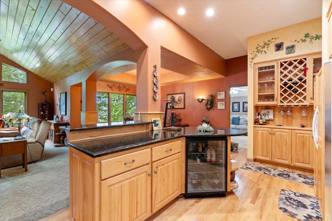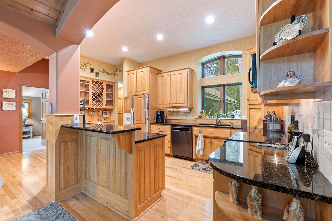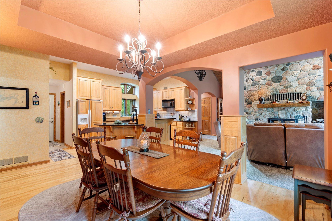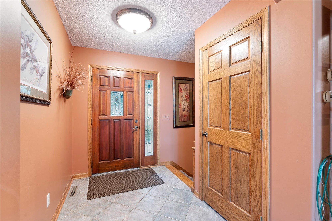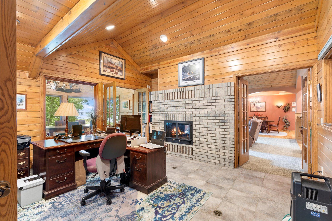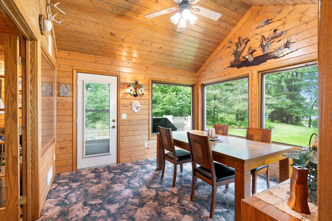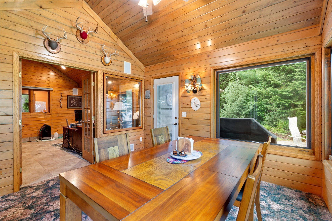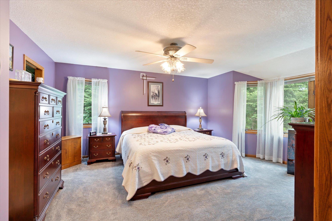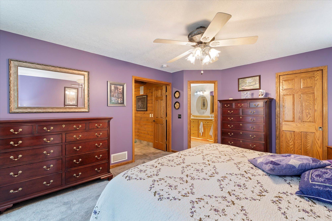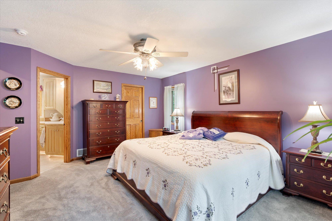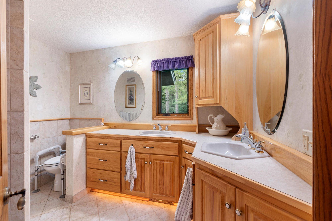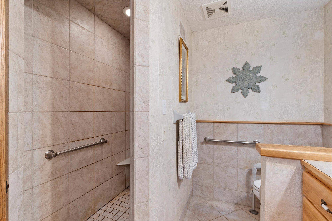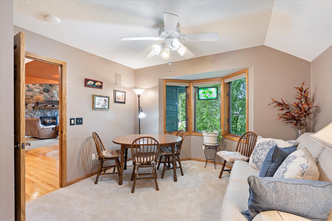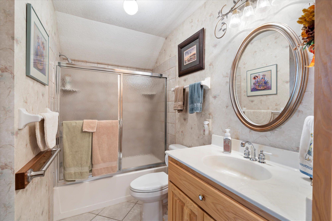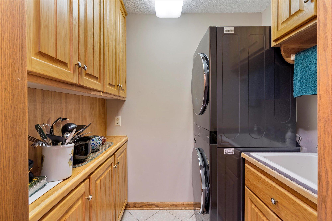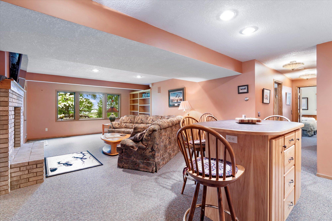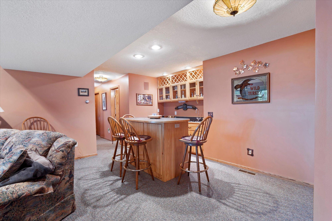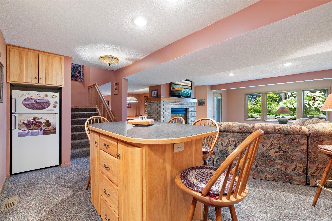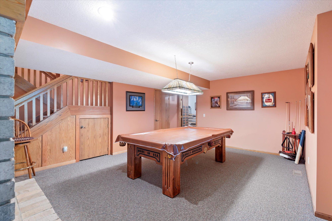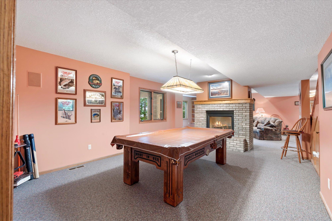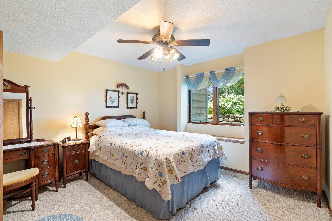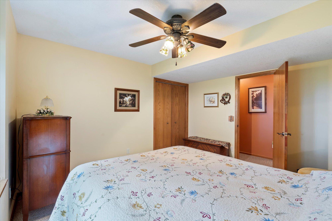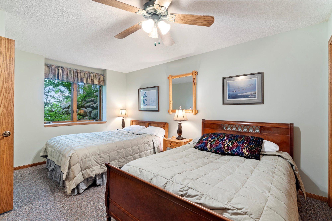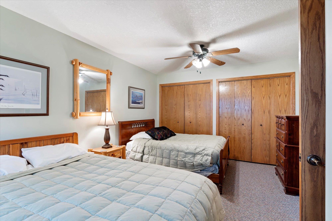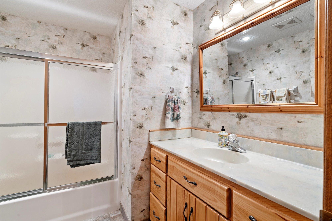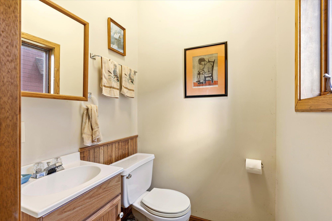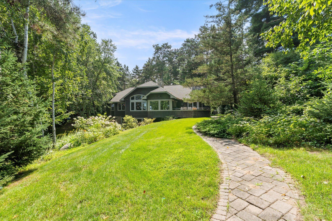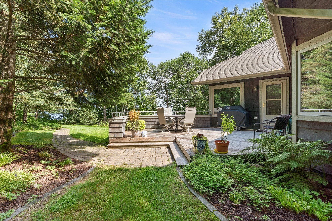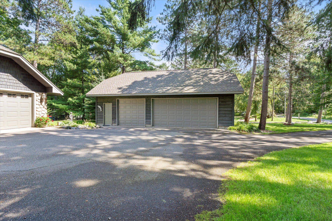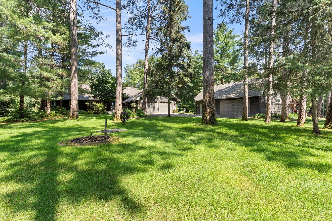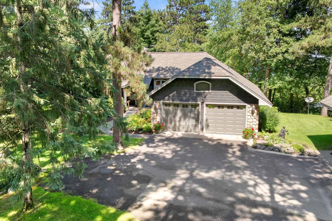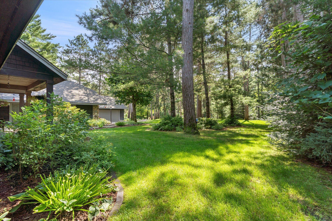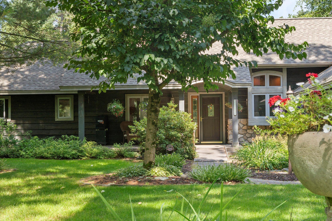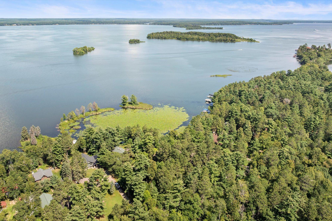
Property Listing
Description
Beautiful Whitefish Chain estate style property creates a setting of privacy framed by mature pine trees and a northwest view of Upper Whitefish Lake. A unique combination that is characterized by a focus on comfortable lake living, this 4 bedroom, 3 bath home includes 3600 finished sq. ft. of living space and is set on a lot that has approximately 190 feet of shoreline on Upper Whitefish Lake and almost an acre of land. The home showcases exceptional interior appointments such as a spacious living room with vaulted wood ceiling and real stone wood-burning fireplace, gourmet kitchen with custom cabinets, hardwood floors, dining area, office, private primary suite, 4 season porch, 2nd bedroom and a main floor laundry room. The fully finished lower level features a family room with a gas fireplace, bar area, game room, 2 bedrooms, 1 bath and a storage room. There is plenty of room for cars and storage with the attached 2 car garage and detached 3 stall garage that has a ½ bath and workshop area. The immaculate grounds feature in-ground sprinklers and have a manicured grass area with large boulder retaining walls, outside lakeside patio and roadside stone pillars. Enjoy the moderate elevation down to a level area on the lakeshore and a boathouse for additional storage.Property Information
Status: Active
Sub Type: ********
List Price: $1,800,000
MLS#: 6778284
Current Price: $1,800,000
Address: 6814 Old Whiskey Road, Pequot Lakes, MN 56472
City: Pequot Lakes
State: MN
Postal Code: 56472
Geo Lat: 46.668389
Geo Lon: -94.25976
Subdivision:
County: Crow Wing
Property Description
Year Built: 1998
Lot Size SqFt: 39204
Gen Tax: 6108
Specials Inst: 25
High School: ********
Square Ft. Source:
Above Grade Finished Area:
Below Grade Finished Area:
Below Grade Unfinished Area:
Total SqFt.: 3696
Style: Array
Total Bedrooms: 4
Total Bathrooms: 3
Total Full Baths: 2
Garage Type:
Garage Stalls: 5
Waterfront:
Property Features
Exterior:
Roof:
Foundation:
Lot Feat/Fld Plain: Array
Interior Amenities:
Inclusions: ********
Exterior Amenities:
Heat System:
Air Conditioning:
Utilities:


