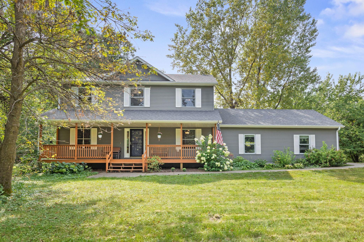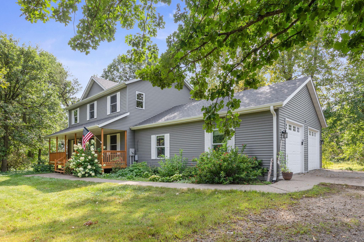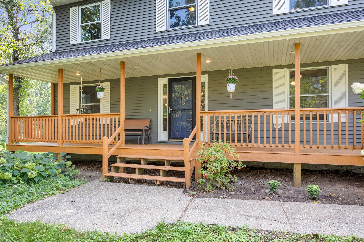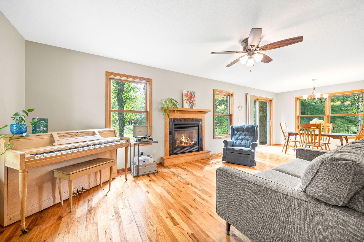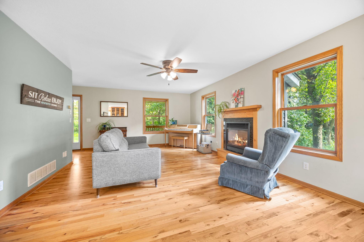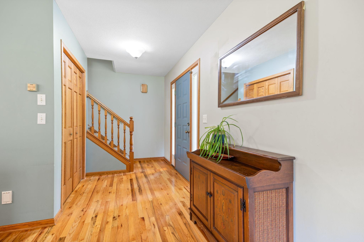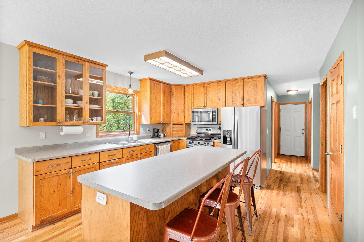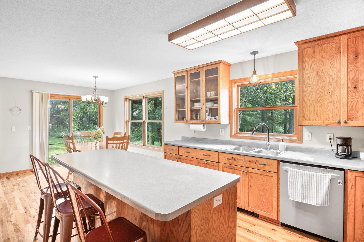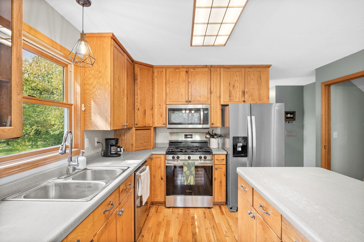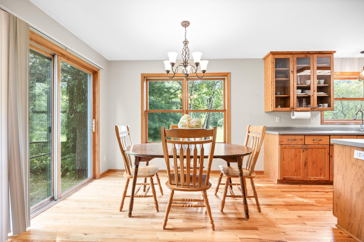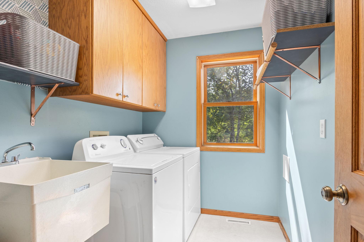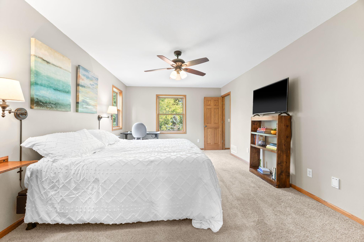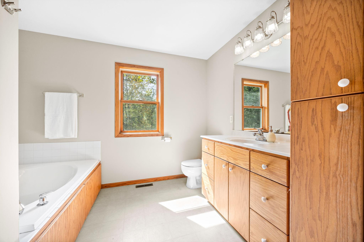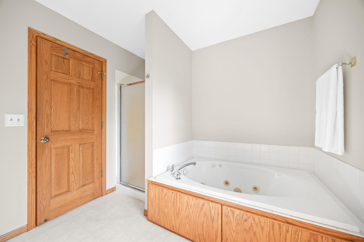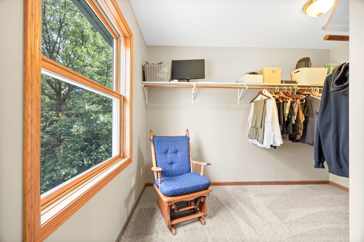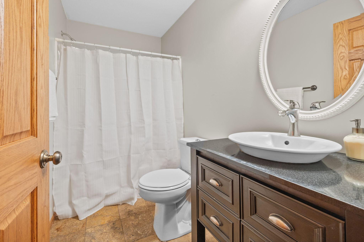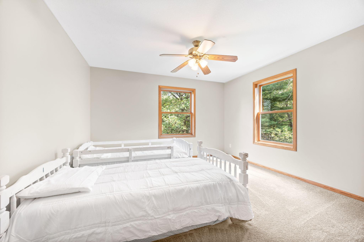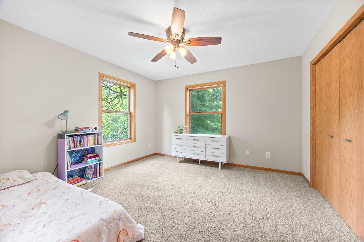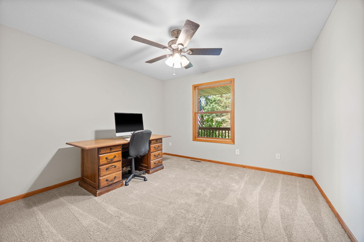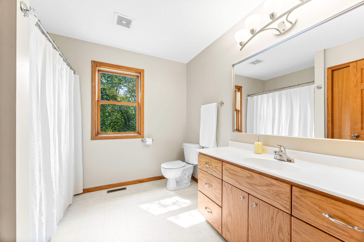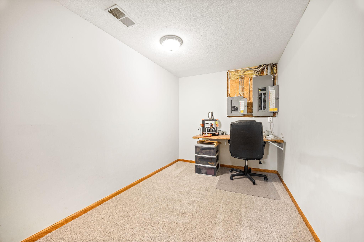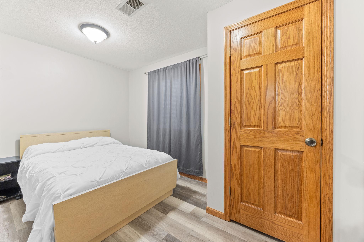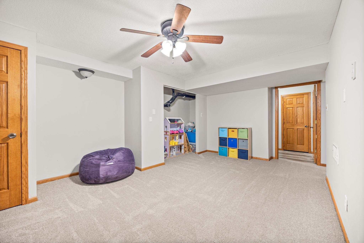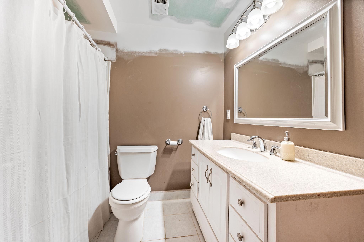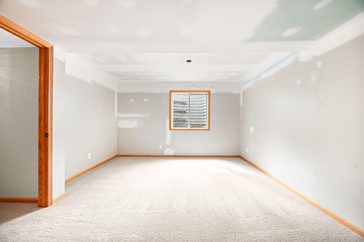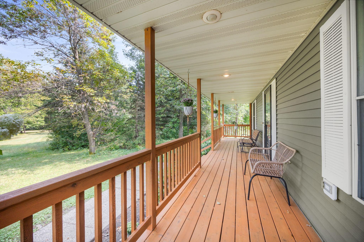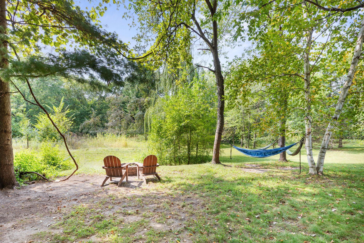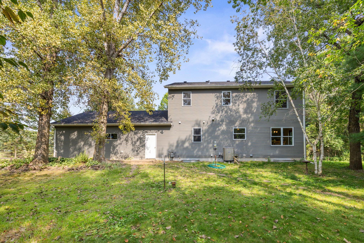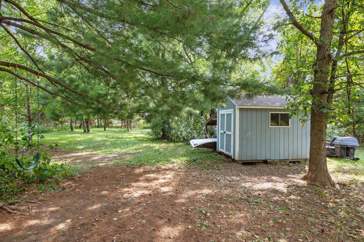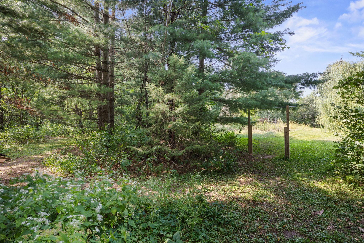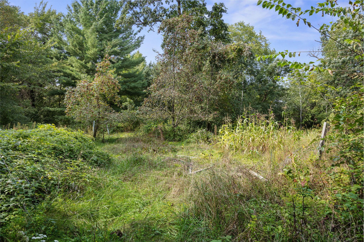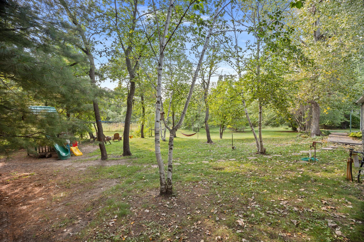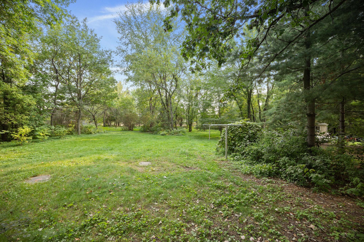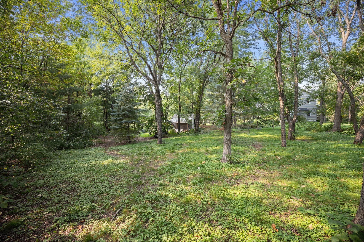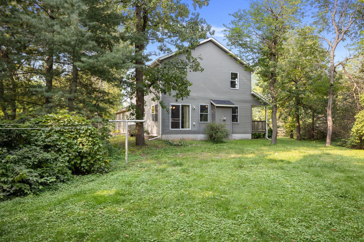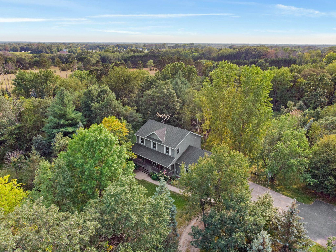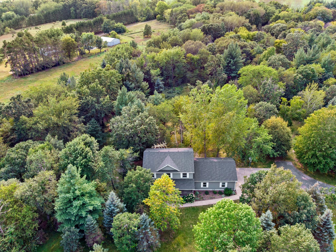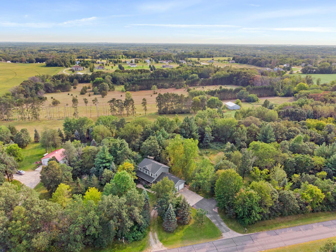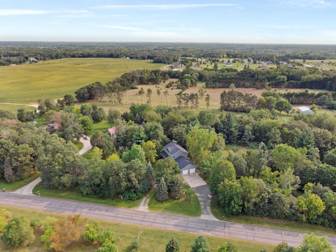
Property Listing
Description
Welcome to your private retreat! Nestled on 2.5 wooded acres, this 5-bedroom, 4-bath two-story home combines privacy, comfort, and thoughtful updates in a quiet neighborhood. Step inside to find beautiful hardwood floors, a sun-filled open kitchen with a walk-in pantry, and a spacious living room with cozy fireplace. A main-level den offers the perfect space for a home office or study. Enjoy nature views from every window and easy access to the large front porch—ideal for morning coffee or evening relaxation. The upper level features an expansive primary suite with a private full bathroom, along with two additional bedrooms that provide plenty of space for family or guests. New carpet throughout in September 2025, creating a fresh and inviting feel. The finished lower level offers even more living space with a family/rec room, two additional bedrooms, and a full bath—perfect for entertaining, movie nights, or hosting guests. Step outside to your private yard with walking paths winding through the woods, a garden area ready for your spring planting, 7 apple trees, lots of wild raspberries, grapes and elderberries and a cozy fire-pit for evenings under the stars. Additional highlights include recently replaced appliances, a high-efficiency boiler installed in winter 2024, and location within the Big Lake School District with optional Becker School busing available in the neighborhood.Property Information
Status: Active
Sub Type: ********
List Price: $485,000
MLS#: 6778368
Current Price: $485,000
Address: 18813 114th Street SE, Big Lake, MN 55309
City: Big Lake
State: MN
Postal Code: 55309
Geo Lat: 45.403813
Geo Lon: -93.769791
Subdivision: Sunny Oaks
County: Sherburne
Property Description
Year Built: 2000
Lot Size SqFt: 108900
Gen Tax: 4878
Specials Inst: 0
High School: ********
Square Ft. Source:
Above Grade Finished Area:
Below Grade Finished Area:
Below Grade Unfinished Area:
Total SqFt.: 2974
Style: Array
Total Bedrooms: 5
Total Bathrooms: 4
Total Full Baths: 4
Garage Type:
Garage Stalls: 2
Waterfront:
Property Features
Exterior:
Roof:
Foundation:
Lot Feat/Fld Plain: Array
Interior Amenities:
Inclusions: ********
Exterior Amenities:
Heat System:
Air Conditioning:
Utilities:


