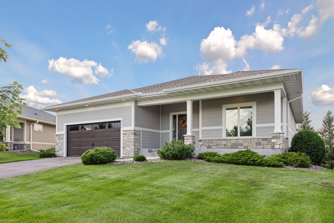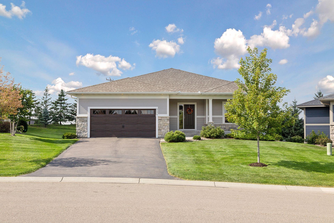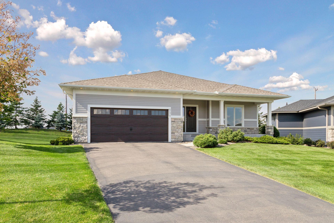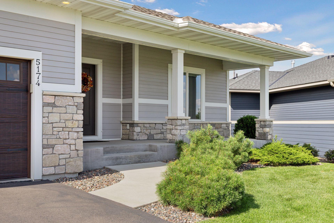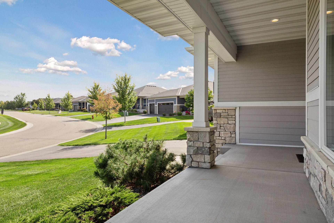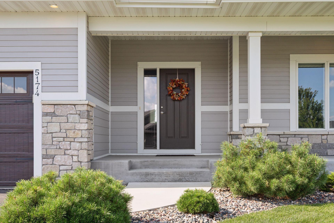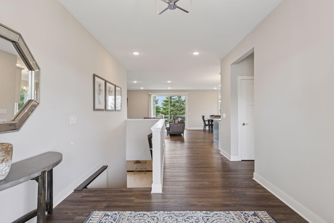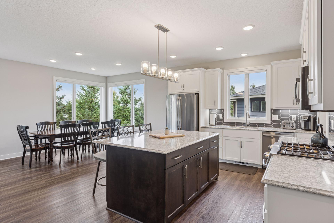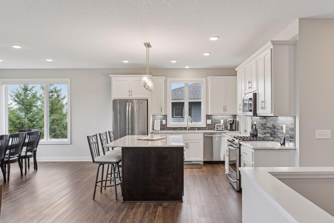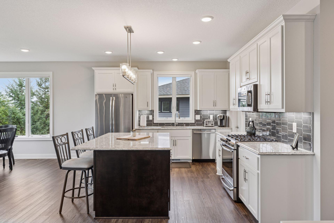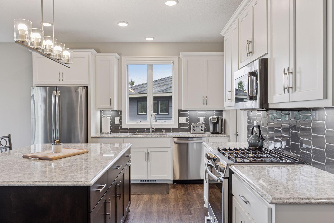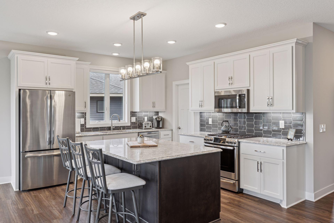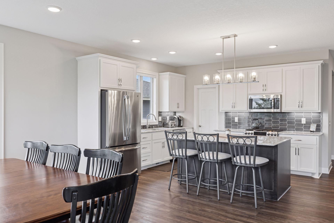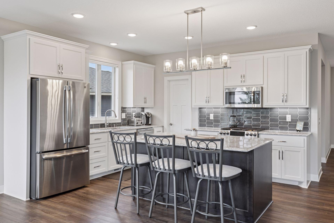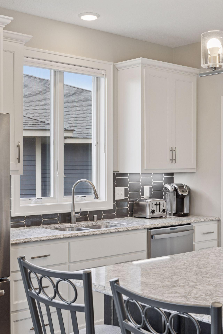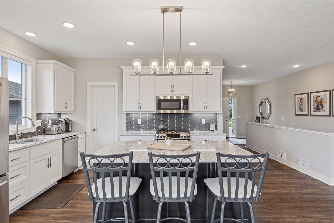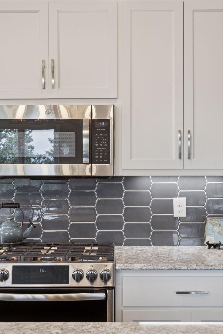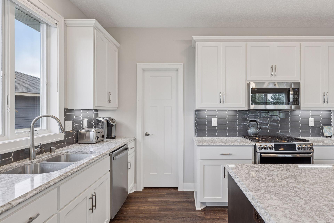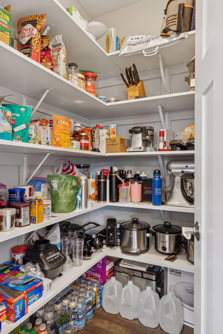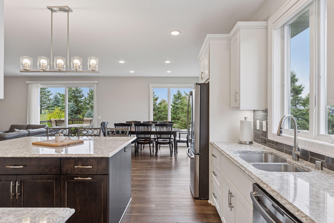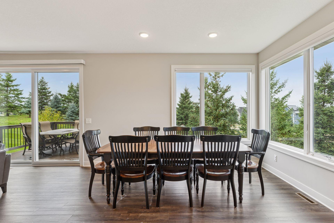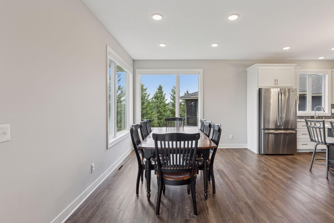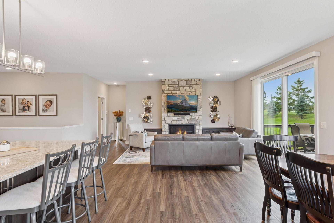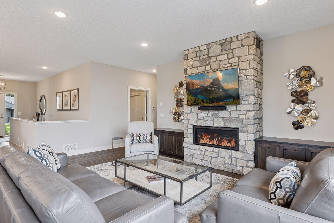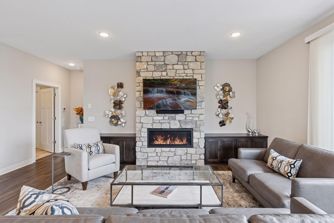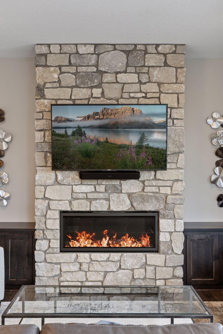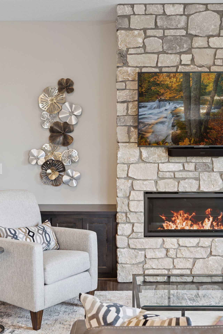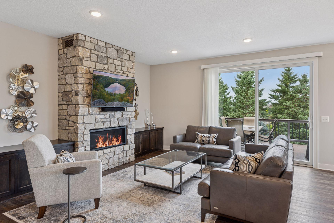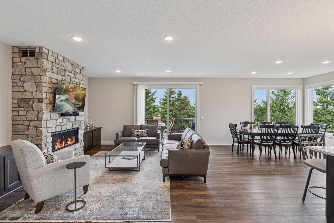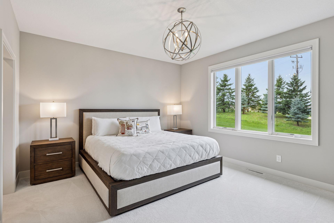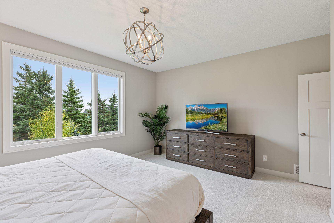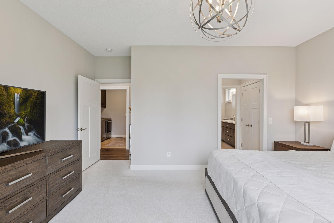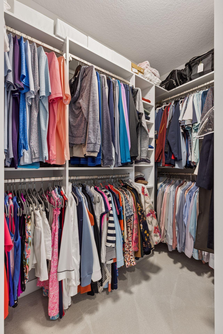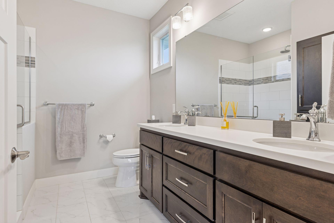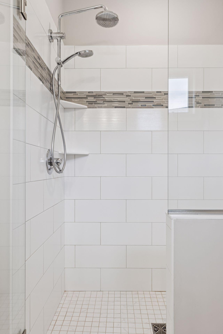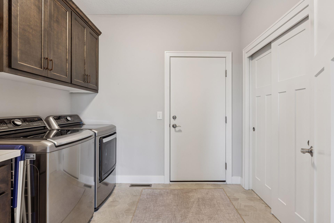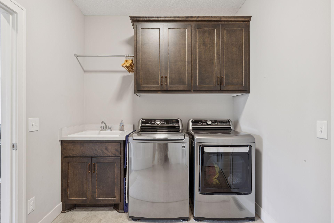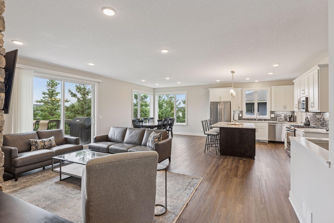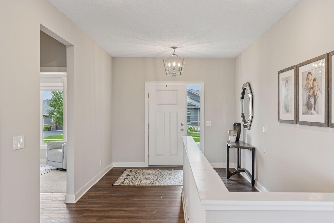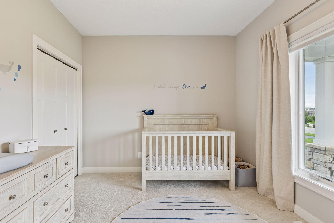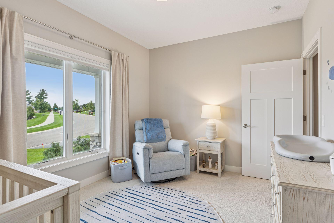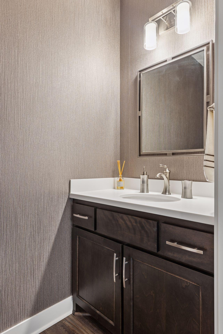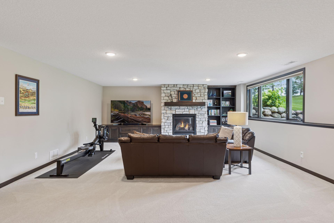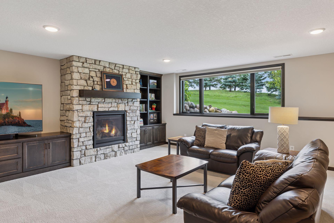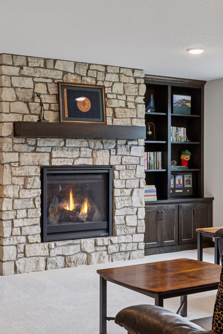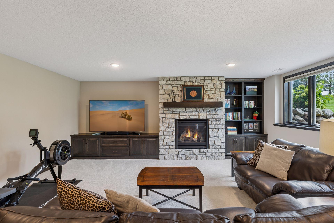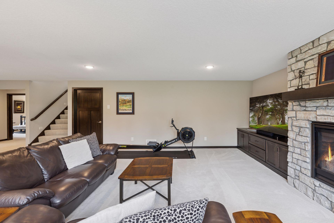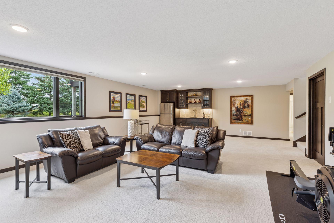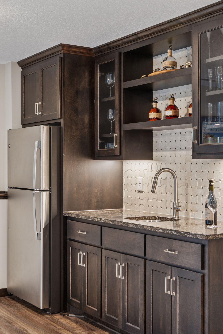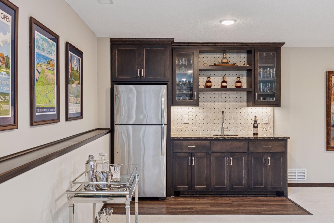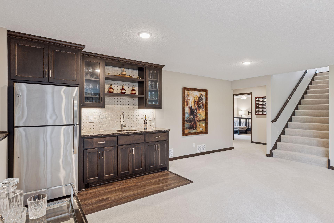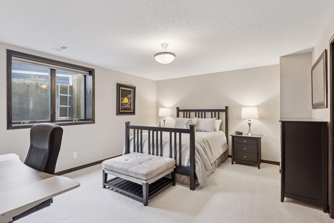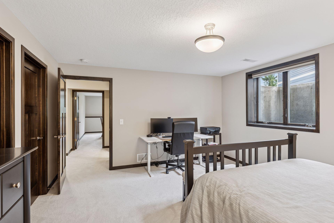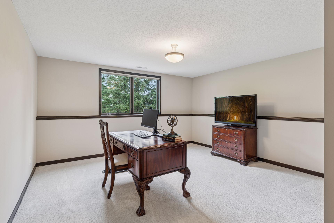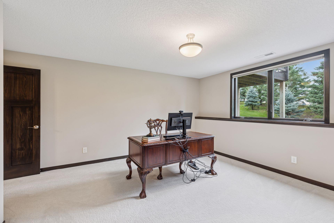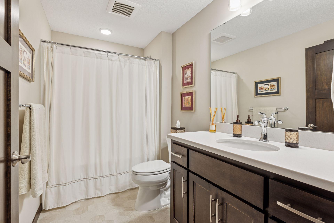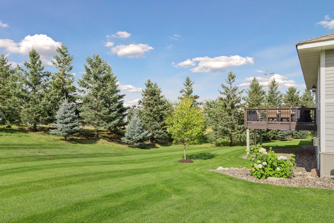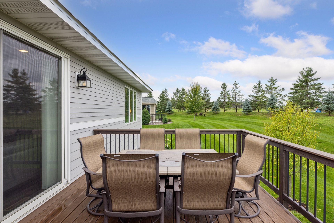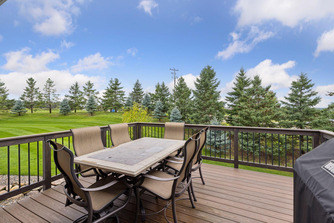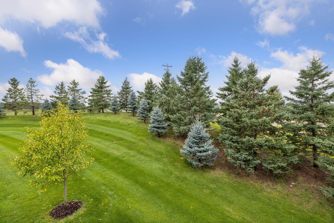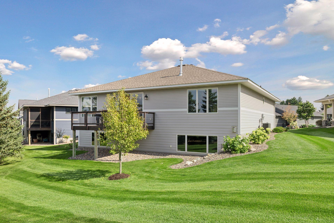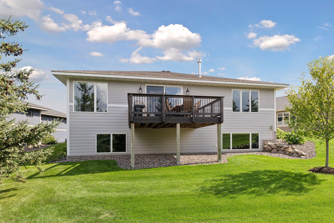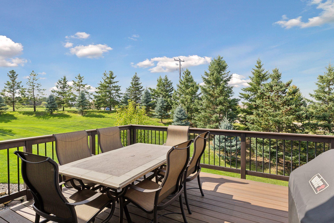
Property Listing
Description
Welcome to effortless elegance and functional design in this beautifully crafted home by Cardinal Homebuilders. Designed with comfort and convenience in mind, this residence offers a sought-after, main level living layout that blends sophisticated style with everyday ease. Step through the welcoming foyer into a versatile front bedroom or office, paired with an adjacent powder room featuring textured wallpaper for a stylish touch. From there, a spacious, wide-open living area offers a seamless blend of kitchen, dining, and family room spaces, perfect for ease of living and entertaining. In the dazzling kitchen, Cambria countertops gleam amongst a trendy tile backsplash, white cabinetry, and stainless steel appliances, while the large center island provides ample workspace and a walk-in pantry offers that desired extra storage. The informal dining area flows into the cozy family room, where a floor-to-ceiling stone surround gas fireplace is flanked by rich built-in cabinetry, creating a warm and inviting focal point. Retreat to the main-level Owner’s suite and find a peaceful haven with its private ¾ en suite with tile surround shower and a spacious walk-in closet and bonus shoe closet, both with handy organization systems. Plus, the laundry/mudroom off the attached two-car attached garage adds functionality with thoughtful extras and ample space. As you make your way to the finished lower level, you’ll be pleased to find an expansive family/recreation room, complete with another stone surround gas fireplace, built-ins, and an impressive wet bar that’s ideal for hosting game and movie nights. In addition, two oversized bedrooms, each with walk-in closets, share a full bath and provide flexible space for guests, a home gym, office or hobby room; and don’t miss the generous storage space throughout. Outside, enjoy serene outdoor living on the covered front porch or the maintenance-free balcony deck in a backyard framed by mature pine trees for added privacy, not to mention an ideal location that’s just minutes from East Ridge High School, Woodbury amenities and major interstates.Property Information
Status: Active
Sub Type: ********
List Price: $600,000
MLS#: 6778820
Current Price: $600,000
Address: 5174 Sundial Lane, Woodbury, MN 55129
City: Woodbury
State: MN
Postal Code: 55129
Geo Lat: 44.875958
Geo Lon: -92.922839
Subdivision: Cardinal Crossings
County: Washington
Property Description
Year Built: 2020
Lot Size SqFt: 13068
Gen Tax: 7450
Specials Inst: 0
High School: ********
Square Ft. Source:
Above Grade Finished Area:
Below Grade Finished Area:
Below Grade Unfinished Area:
Total SqFt.: 3253
Style: Array
Total Bedrooms: 4
Total Bathrooms: 3
Total Full Baths: 1
Garage Type:
Garage Stalls: 2
Waterfront:
Property Features
Exterior:
Roof:
Foundation:
Lot Feat/Fld Plain: Array
Interior Amenities:
Inclusions: ********
Exterior Amenities:
Heat System:
Air Conditioning:
Utilities:


