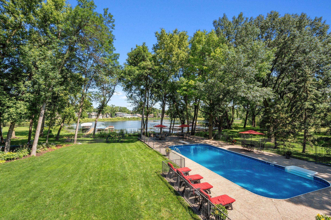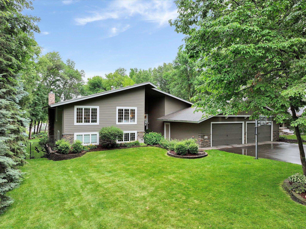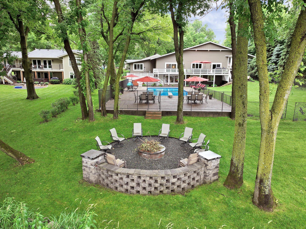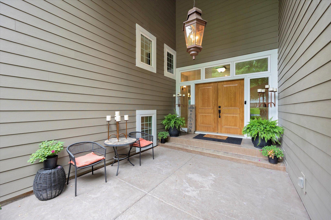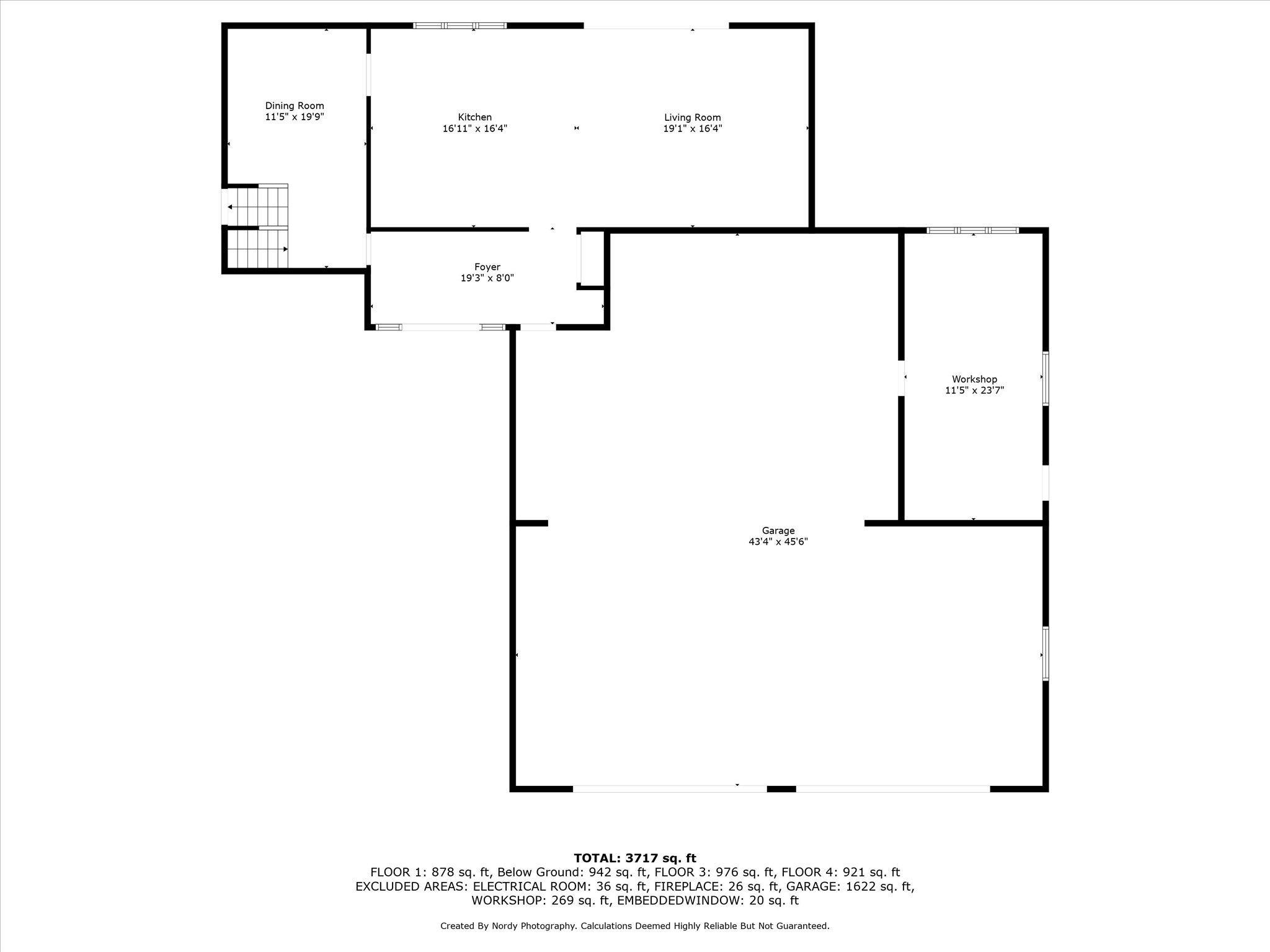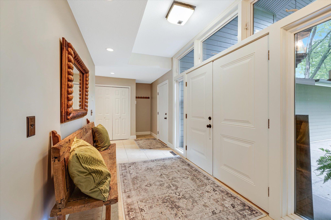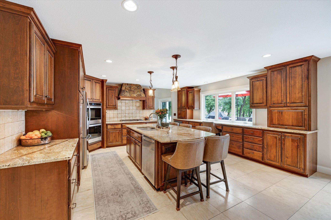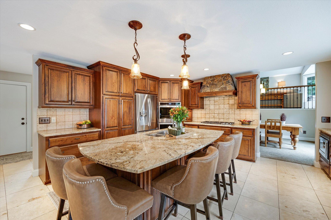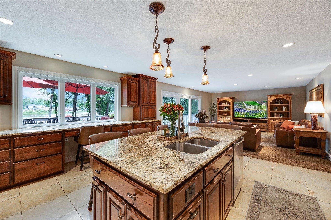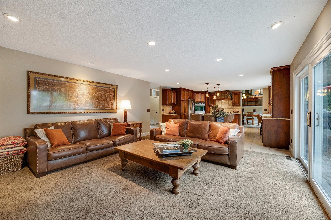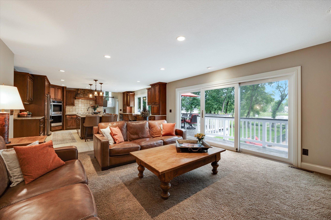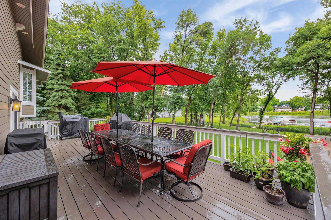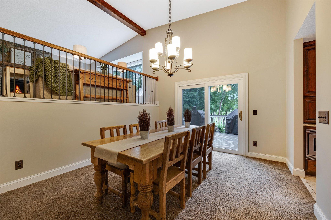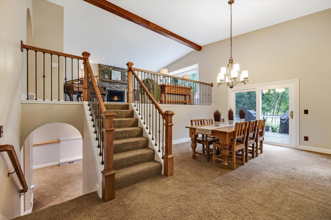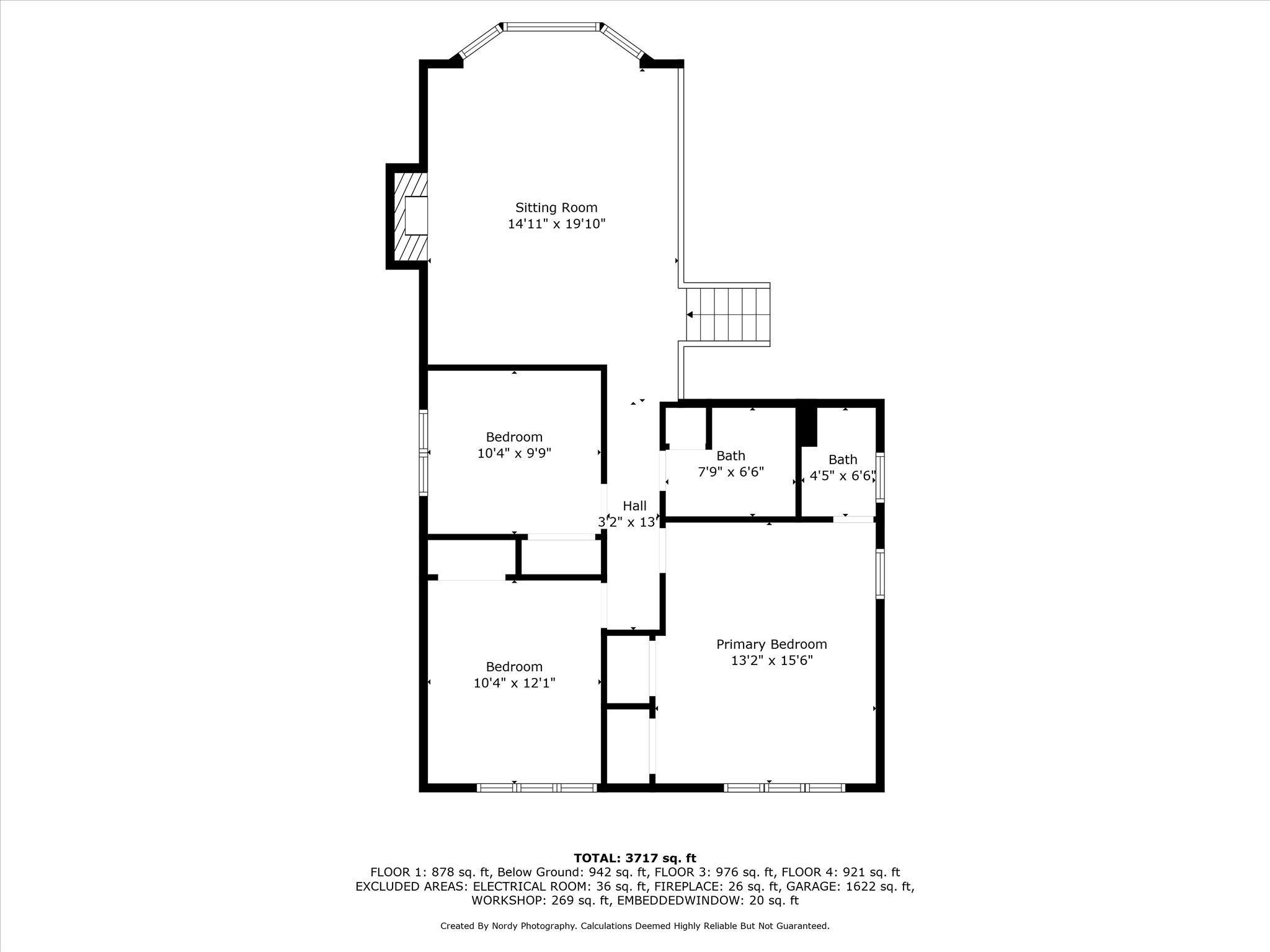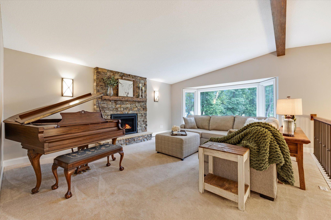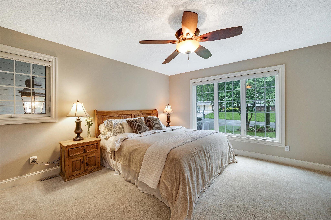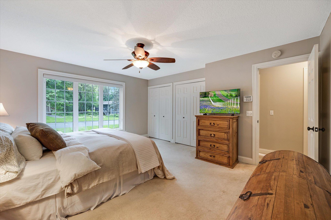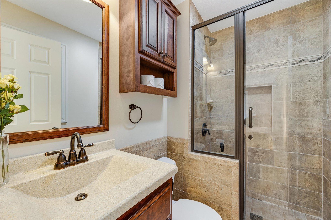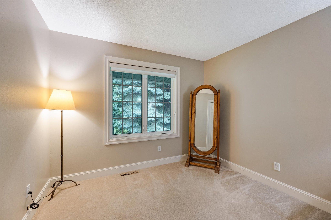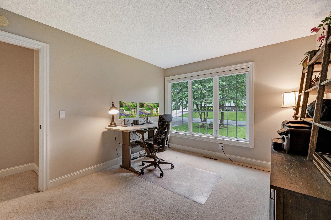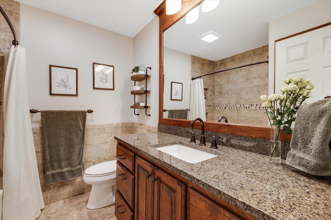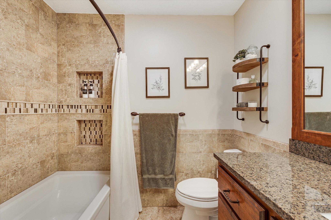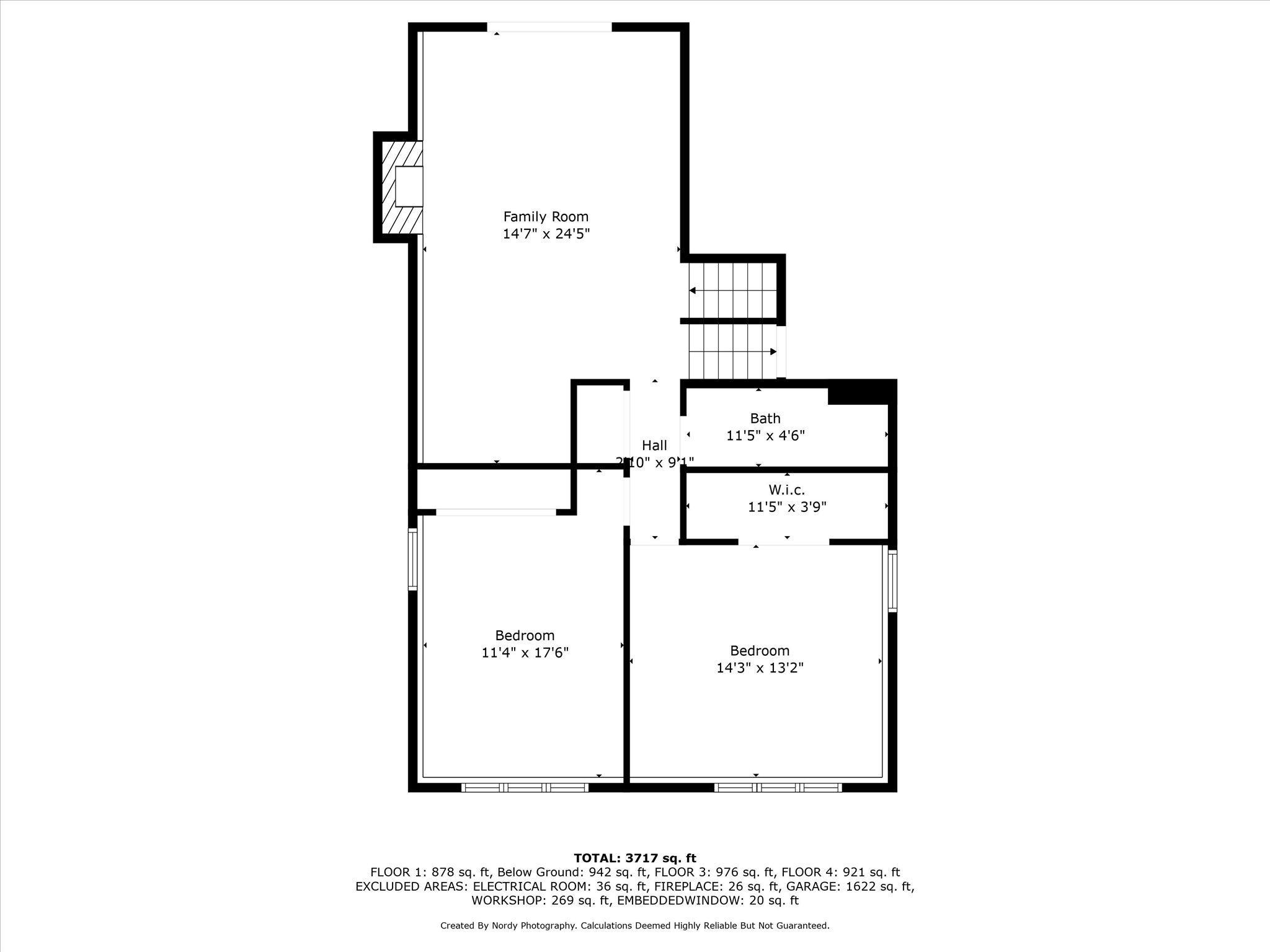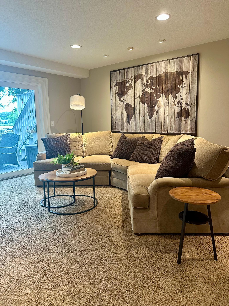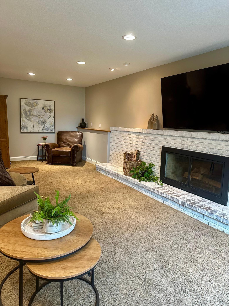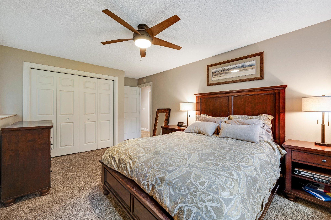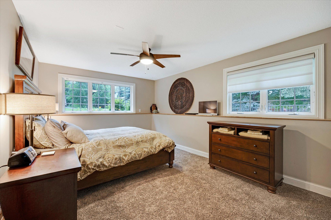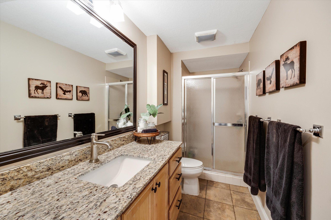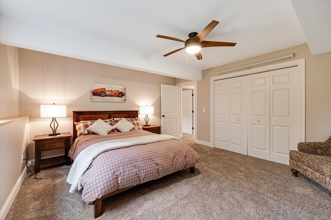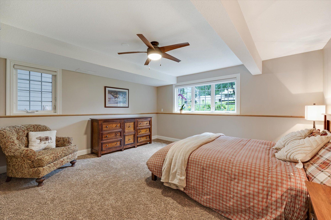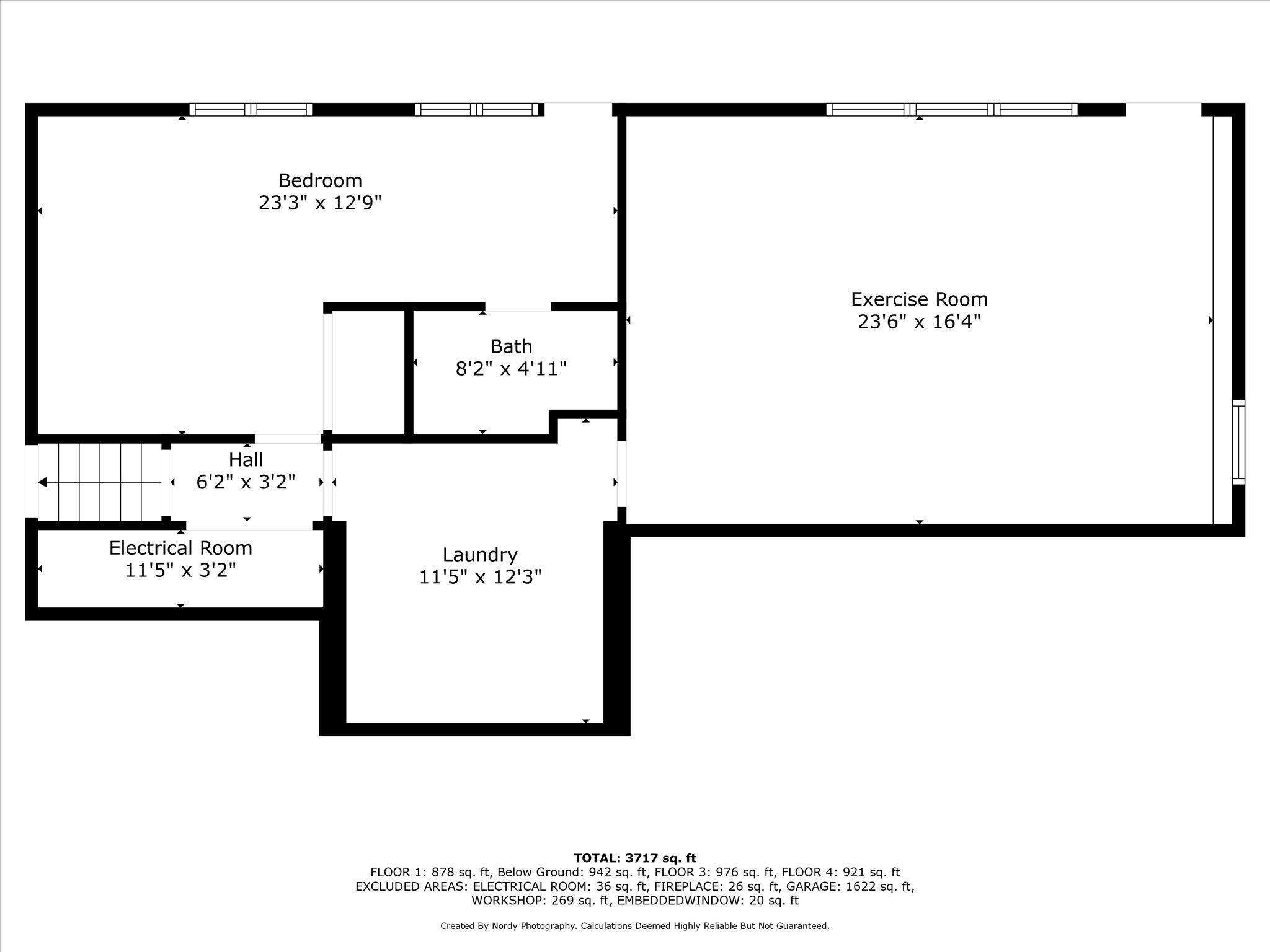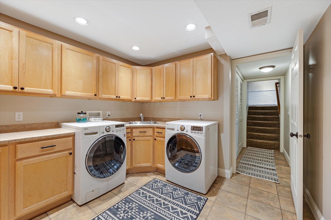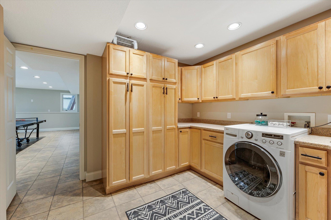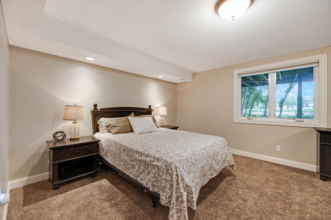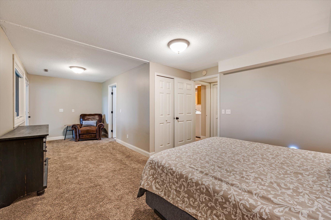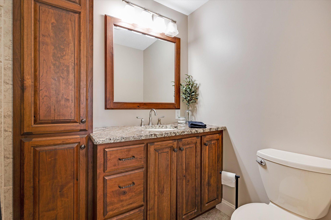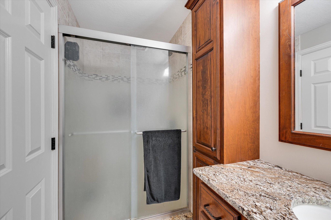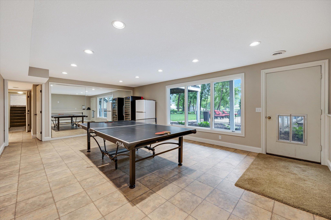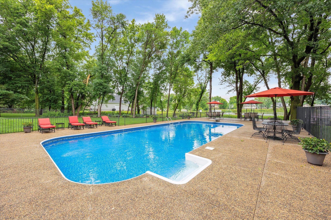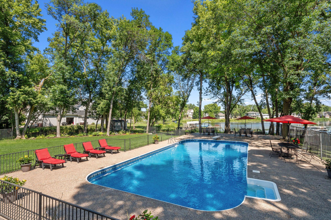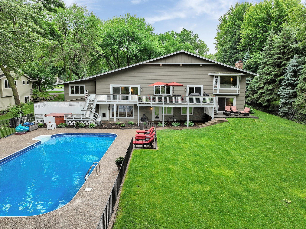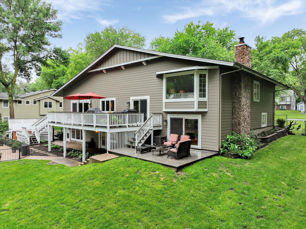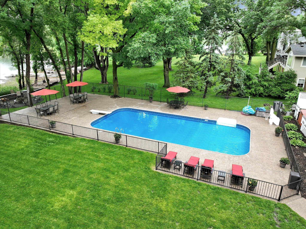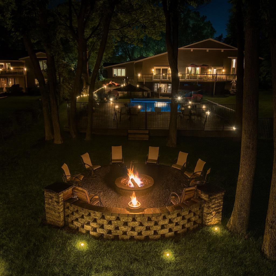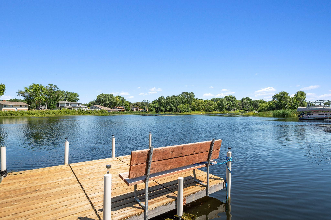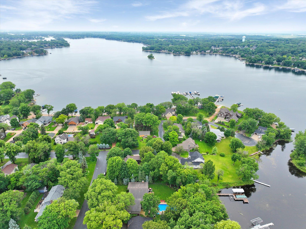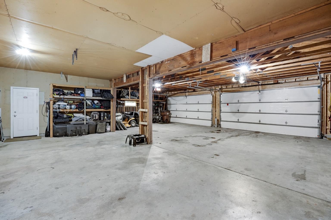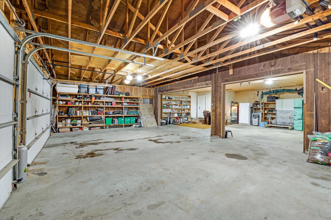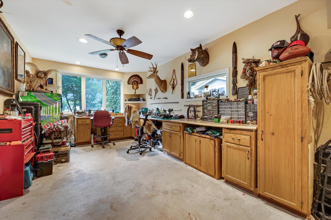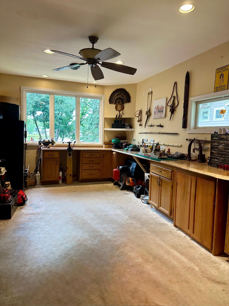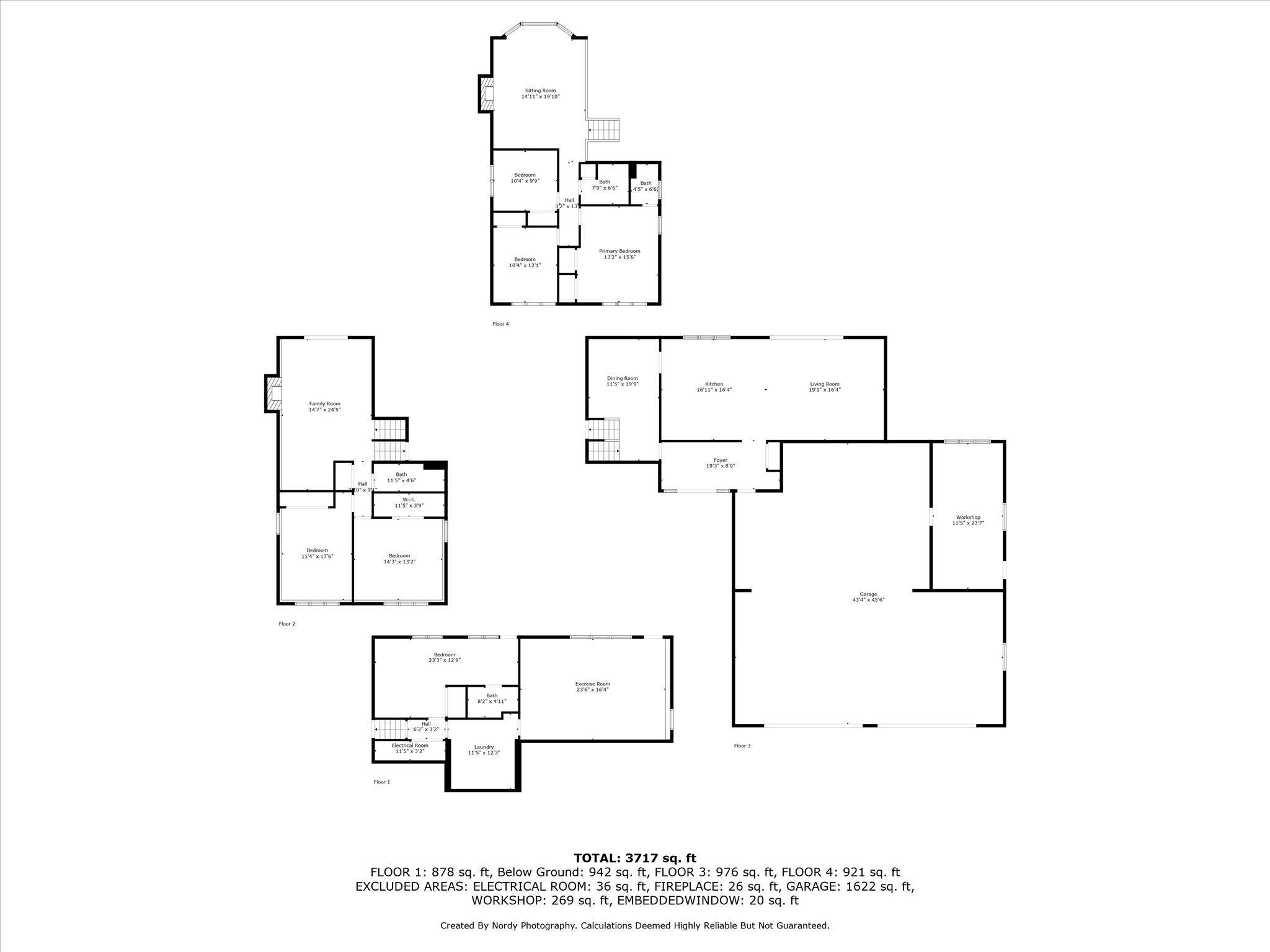
Property Listing
Description
This Lower Prior Lake residence commands more than a shoreline. It delivers a way of life and is the total package. Combining Lakefront, an amazing fenced in tree lined level play yard, inground swimming pool, impeccable patios and decking, lakeside fire pit, EIGHT stalls worth of garage, and a beautiful home for every lifestyle. The main level centers daily living with open sightlines extending toward the lake. In the kitchen, quartz counters pair with custom tile and cabinetry, professional grade appliances, all blending utility and design. Bedrooms number SIX yet are placed for separation and quiet. Three bedrooms host the upper level including the Primary. Secondary suites adapt easily for guests, work, or multigenerational living. The square footage unfolds across four levels, creating space for family and guests alike. Multiple conversation and group areas, two fireplaces, custom fencing and landscape, exposed aggregate walkways and patios, A+ care of home, all set in a great area close to shopping, walking paths, restaurants, and schools. Outside, the living experience continues. A pool rests beside the bay, water reflecting water, with privacy held inside a vibrant and mature neighborhood. The fenced lawn balances structure and play, while the expansive decking stretches outward to host gatherings and quiet evenings. Life here is lakefront reimagined with a home designed to hold every memory and season.Property Information
Status: Active
Sub Type: ********
List Price: $1,450,000
MLS#: 6778891
Current Price: $1,450,000
Address: 6570 Rustic Road SE, Prior Lake, MN 55372
City: Prior Lake
State: MN
Postal Code: 55372
Geo Lat: 44.738992
Geo Lon: -93.387786
Subdivision: Oakland Beach 6th Add
County: Scott
Property Description
Year Built: 1976
Lot Size SqFt: 32234.4
Gen Tax: 11844
Specials Inst: 0
High School: ********
Square Ft. Source:
Above Grade Finished Area:
Below Grade Finished Area:
Below Grade Unfinished Area:
Total SqFt.: 3717
Style: Array
Total Bedrooms: 6
Total Bathrooms: 4
Total Full Baths: 2
Garage Type:
Garage Stalls: 8
Waterfront:
Property Features
Exterior:
Roof:
Foundation:
Lot Feat/Fld Plain: Array
Interior Amenities:
Inclusions: ********
Exterior Amenities:
Heat System:
Air Conditioning:
Utilities:


